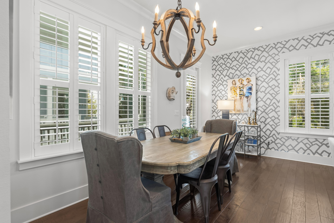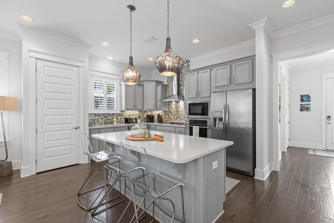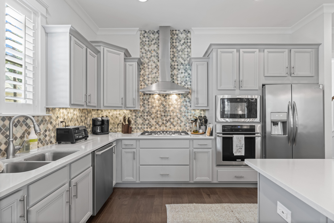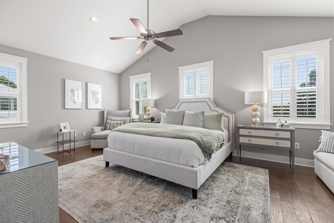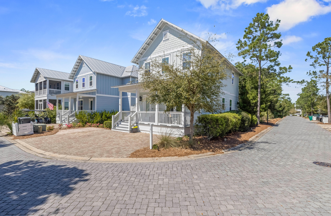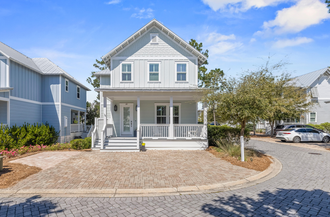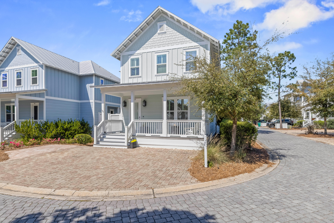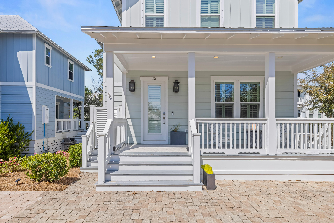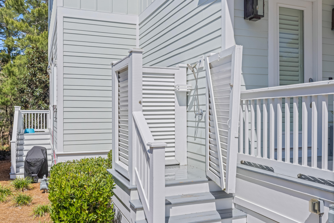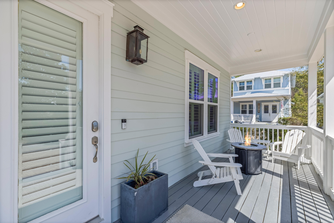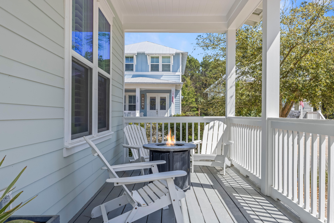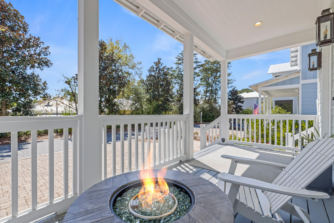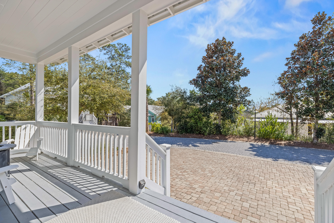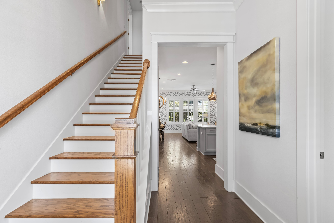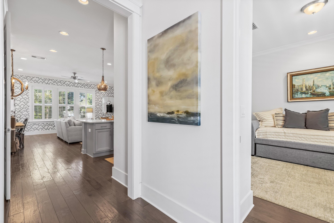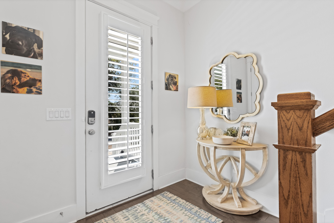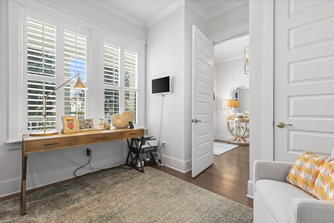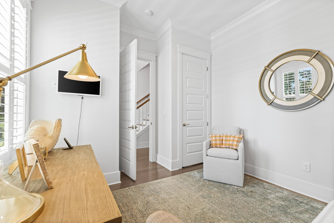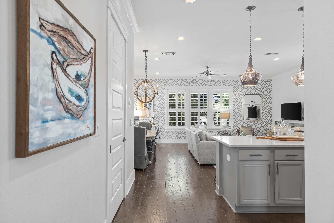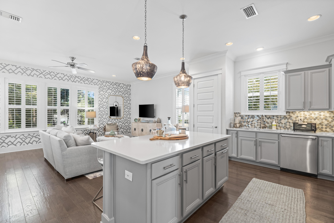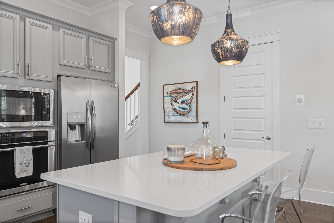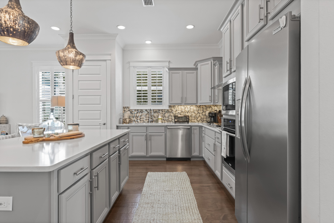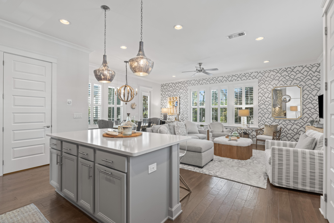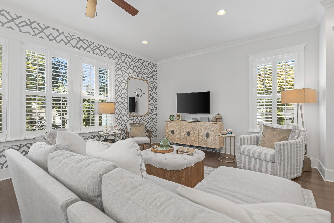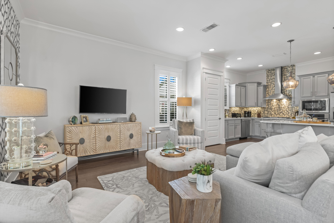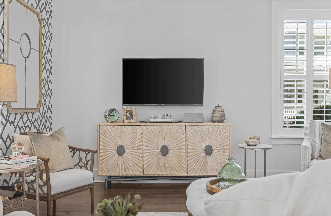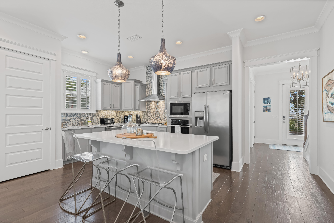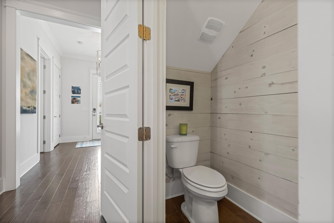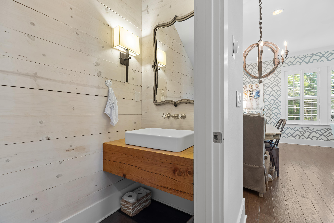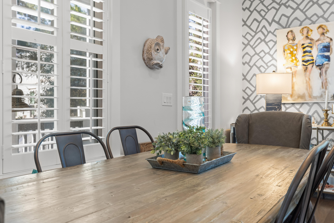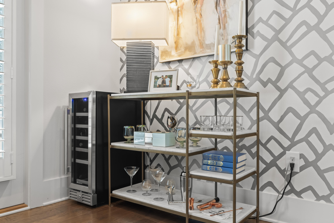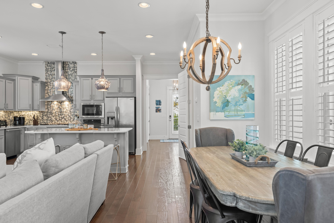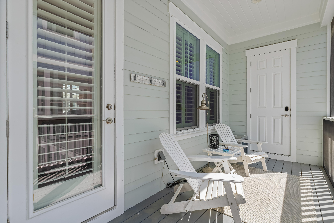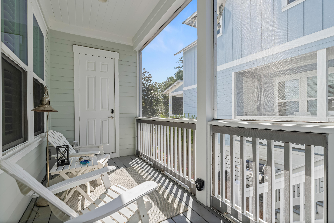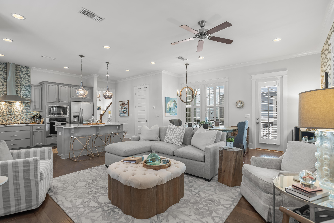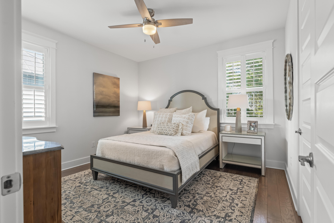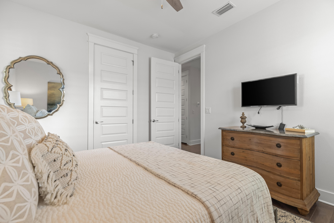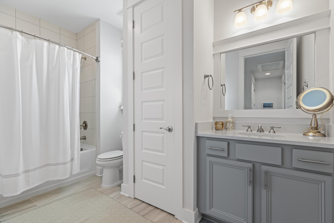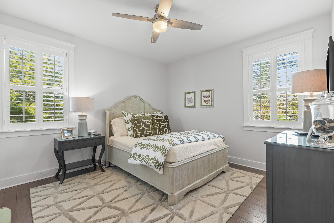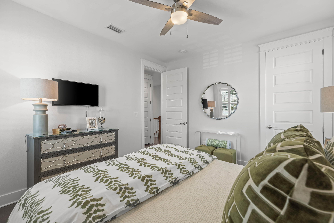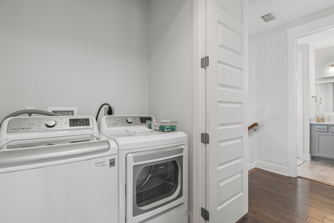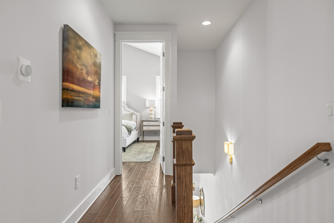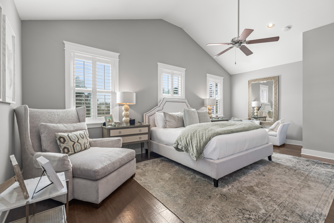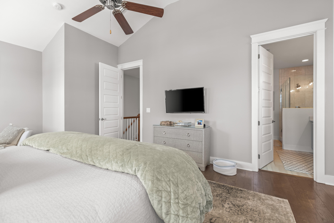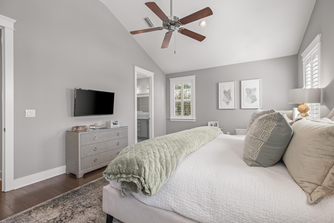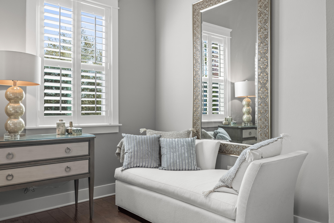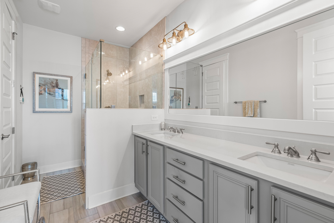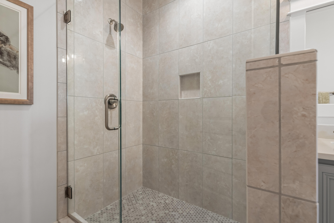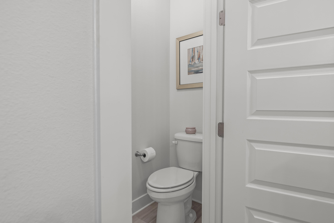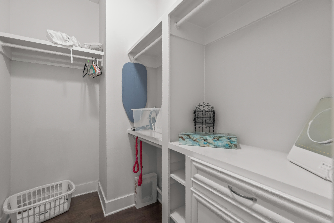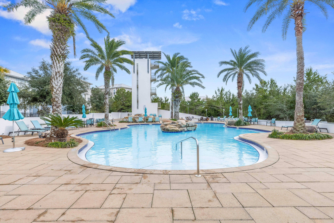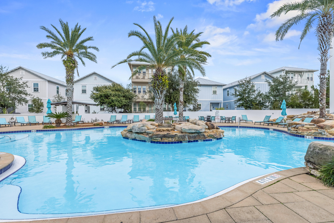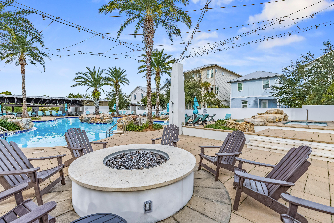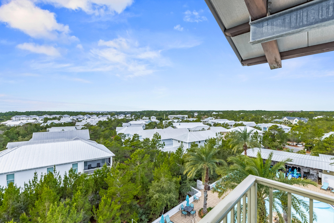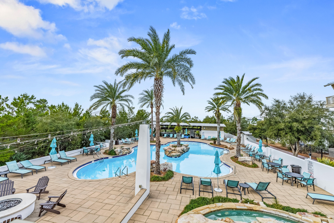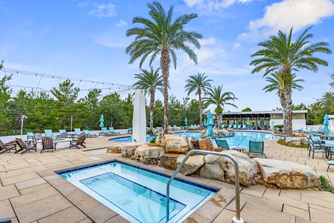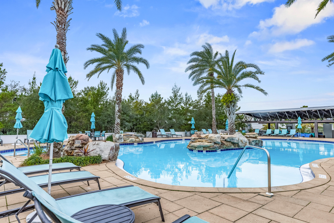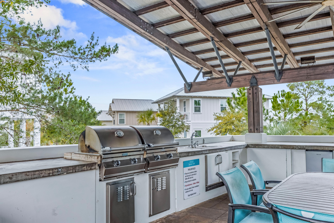Santa Rosa Beach, FL 32459
Property Inquiry
Contact Susan Kadi about this property!
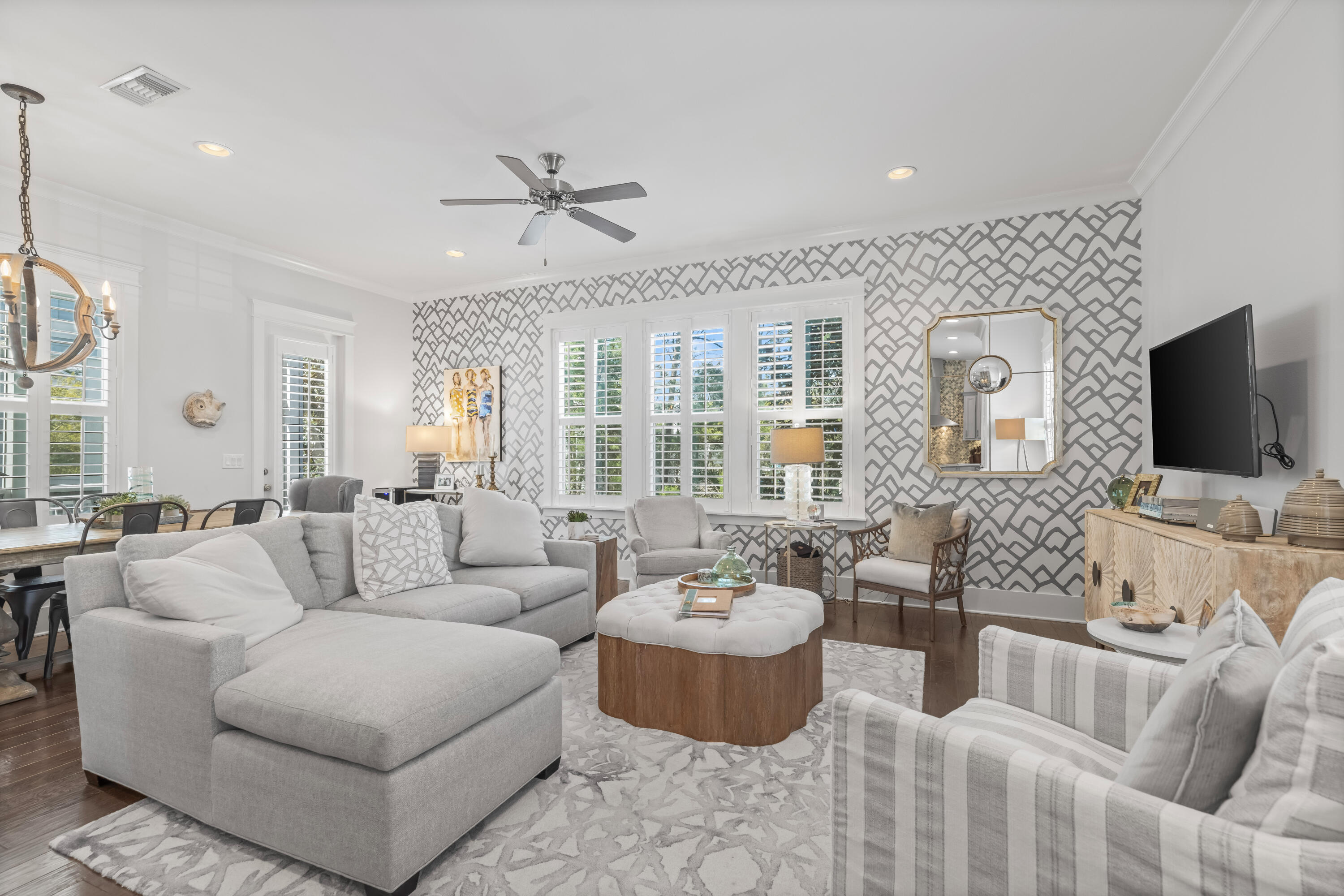
Property Details
Experience Elevated Coastal Living in Highland Parks. Just minutes from the sugar-white sands of Blue Mountain Beach, this immaculate two-story Florida cottage combines laid-back luxury with timeless coastal charm. Fully furnished and professionally decorated, this 4-bedroom, 3-bath retreat offers 2,022 square feet of thoughtfully designed living space, ideal for both relaxing escapes and lively gatherings. The open-concept floor plan flows seamlessly with hardwood floors, a well-appointed gourmet kitchen, and sunlit living and dining areas that invite connection. A versatile main-floor bedroom/ office with a sofa sleeper adds flexibility for guests or work-from-home ease. On the second floor you will find a private sanctuary in the primary suite featuring a spa-inspired bath with dual quartz vanities, a walk-in shower, and a spacious primary bedroom walk-in closet. Two additional guest bedrooms provide privacy and comfort, each bathed in natural light with ample storage-perfect for family, guests, or additional office space. Beyond the home, Highland Parks offers resort-style amenities designed for leisure and entertainment: a resort-style pool, hot tub, fire pit, outdoor kitchen, and the community's signature four-story lookout tower boasting panoramic Gulf sunsets.
With an oversized parking area, 220V charging station, and a location that puts you moments from world-class beaches, nature preserves, and the best of 30A dining and shopping, 109 Emerald Beach Circle is more than a home-it's a lifestyle. Whether as a full-time residence, vacation getaway, or investment property, this retreat offers the very best of beachside living.
| COUNTY | Walton |
| SUBDIVISION | HIGHLAND PARKS |
| PARCEL ID | 01-3S-20-34610-00E-1020 |
| TYPE | Detached Single Family |
| STYLE | Beach House |
| ACREAGE | 0 |
| LOT ACCESS | Paved Road |
| LOT SIZE | 31 x 104 |
| HOA INCLUDE | Accounting,Ground Keeping,Insurance,Licenses/Permits,Management,Recreational Faclty |
| HOA FEE | 635.00 (Quarterly) |
| UTILITIES | Electric,Gas - Natural,Public Sewer,Public Water,TV Cable |
| PROJECT FACILITIES | BBQ Pit/Grill,Pavillion/Gazebo,Pets Allowed,Picnic Area,Pool,Short Term Rental - Allowed,TV Cable,Whirlpool |
| ZONING | Resid Single Family |
| PARKING FEATURES | N/A |
| APPLIANCES | Dishwasher,Dryer,Microwave,Oven Self Cleaning,Range Hood,Refrigerator W/IceMk,Stove/Oven Gas,Washer |
| ENERGY | AC - Central Elect,AC - High Efficiency,Ceiling Fans,Double Pane Windows,Heat Cntrl Electric,Water Heater - Tnkls |
| INTERIOR | Breakfast Bar,Ceiling Crwn Molding,Floor Hardwood,Floor Tile,Furnished - All,Kitchen Island,Lighting Recessed,Newly Painted,Pantry,Plantation Shutters,Washer/Dryer Hookup,Window Treatment All |
| EXTERIOR | Porch,Shower,Sprinkler System |
| ROOM DIMENSIONS | Family Room : 16 x 15 Kitchen : 13 x 12 Dining Area : 9 x 9 Bedroom : 11 x 11 Master Bedroom : 22 x 14 Bedroom : 13 x 13 Bedroom : 13 x 12 |
Schools
Location & Map
From Destin, travel Hwy. 98 East, turn south on Hwy. 83. At the intersection of Hwy. 30A and Hwy. 83 make a right and Highland Parks will be on your right, approximately 8/10 of a mile.

