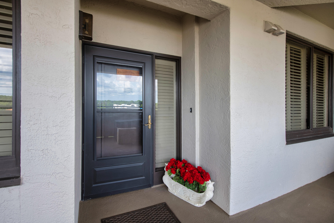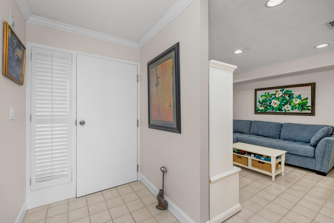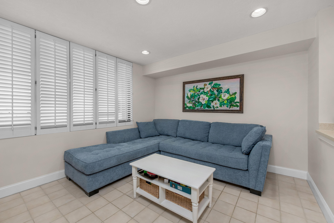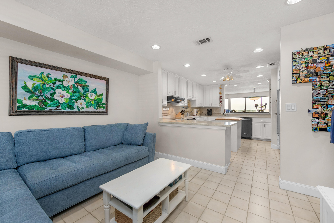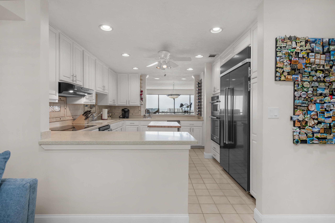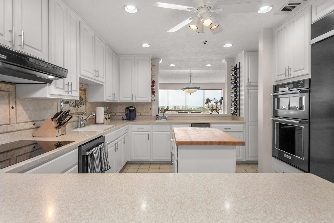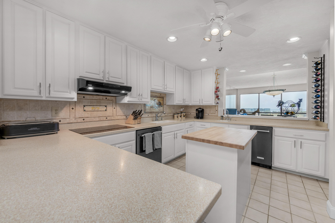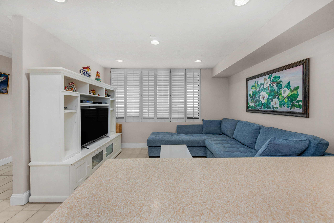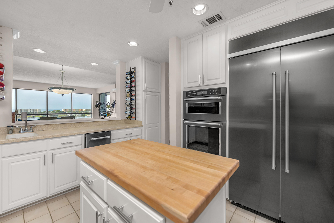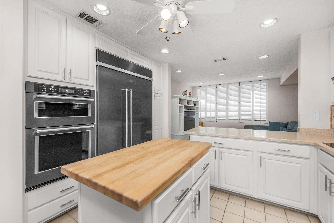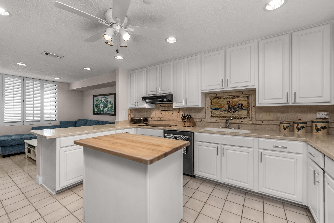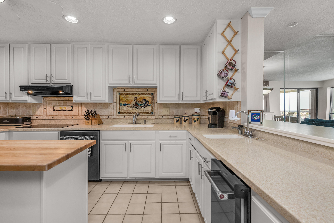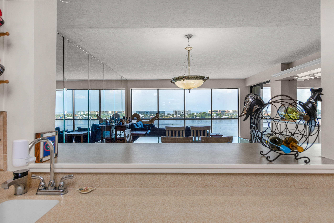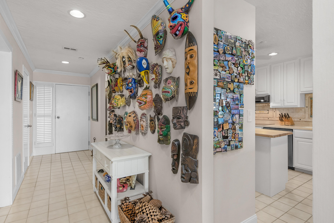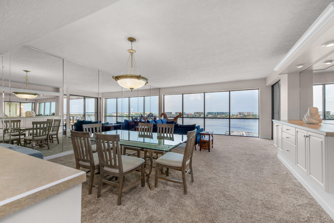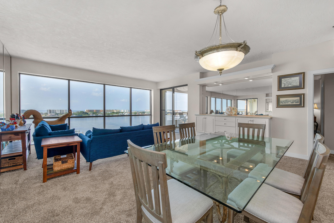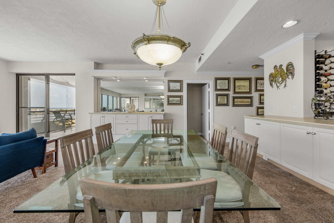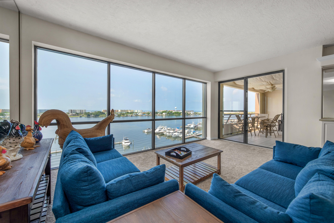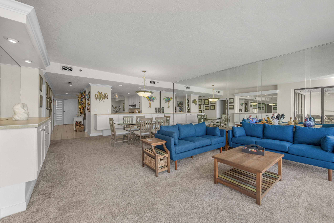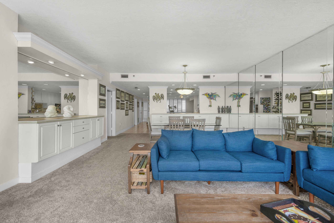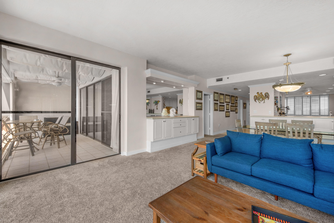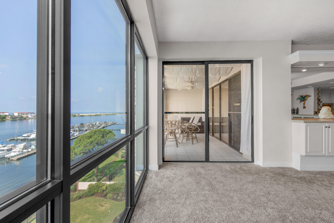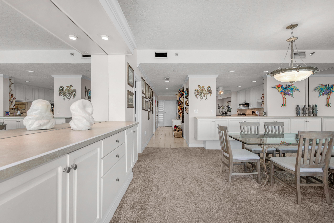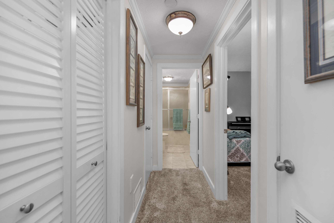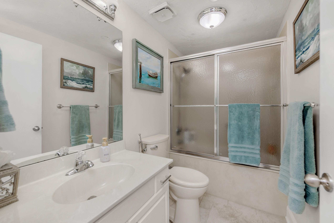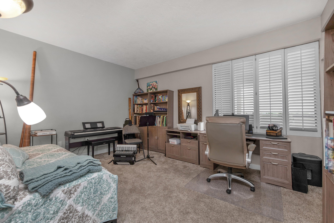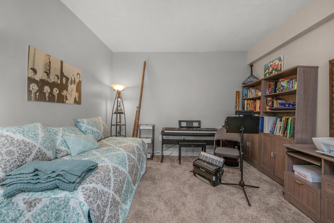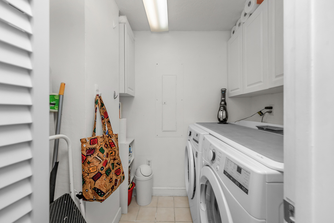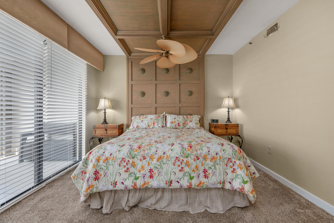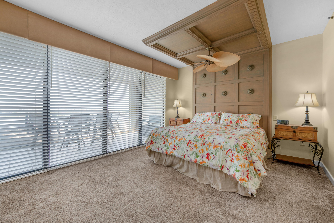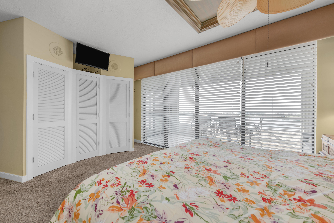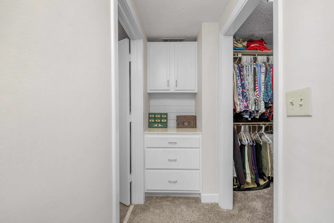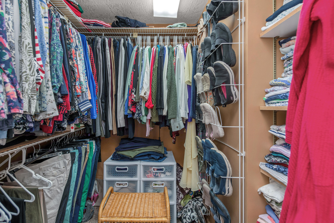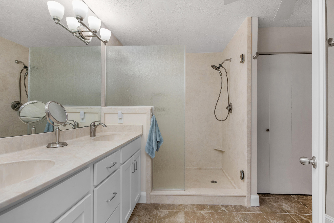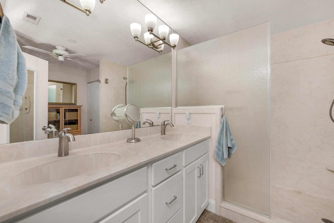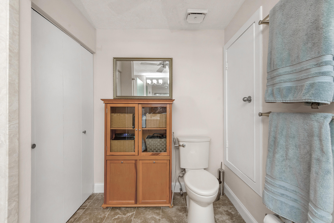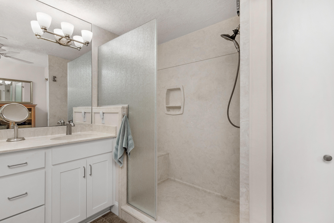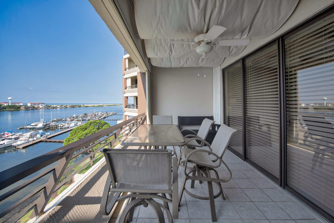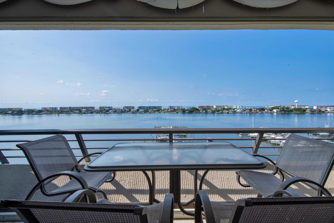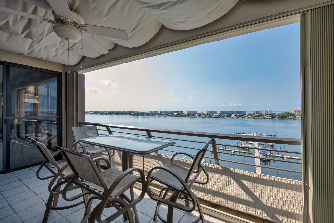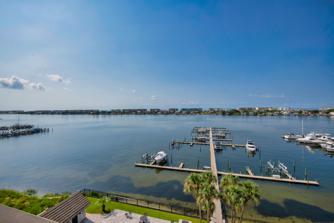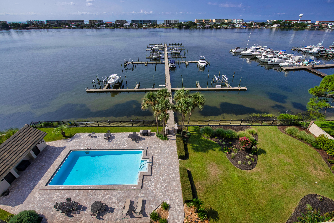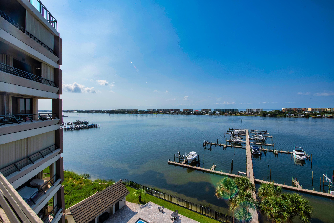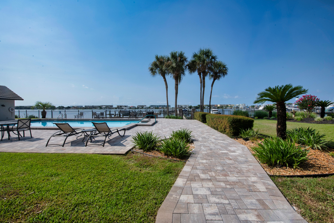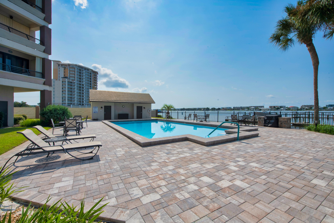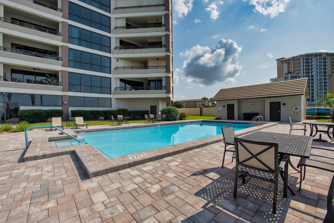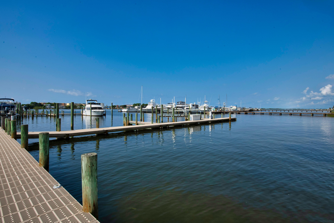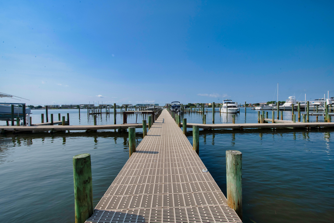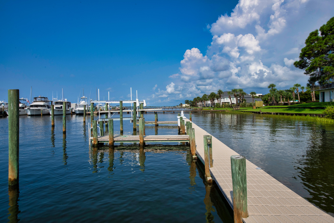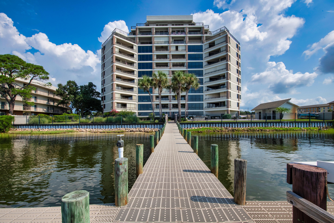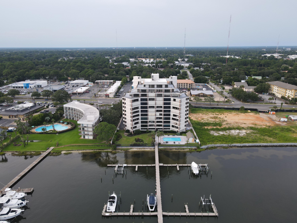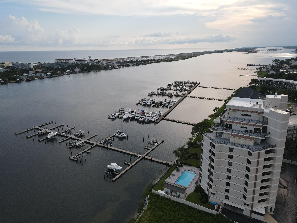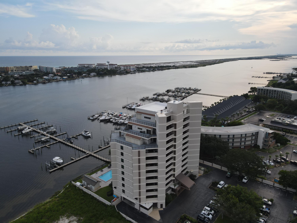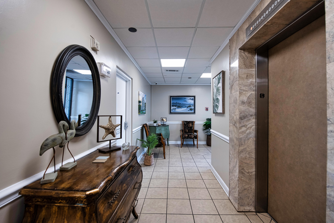Fort Walton Beach, FL 32548
Property Inquiry
Contact Emerald Group about this property!
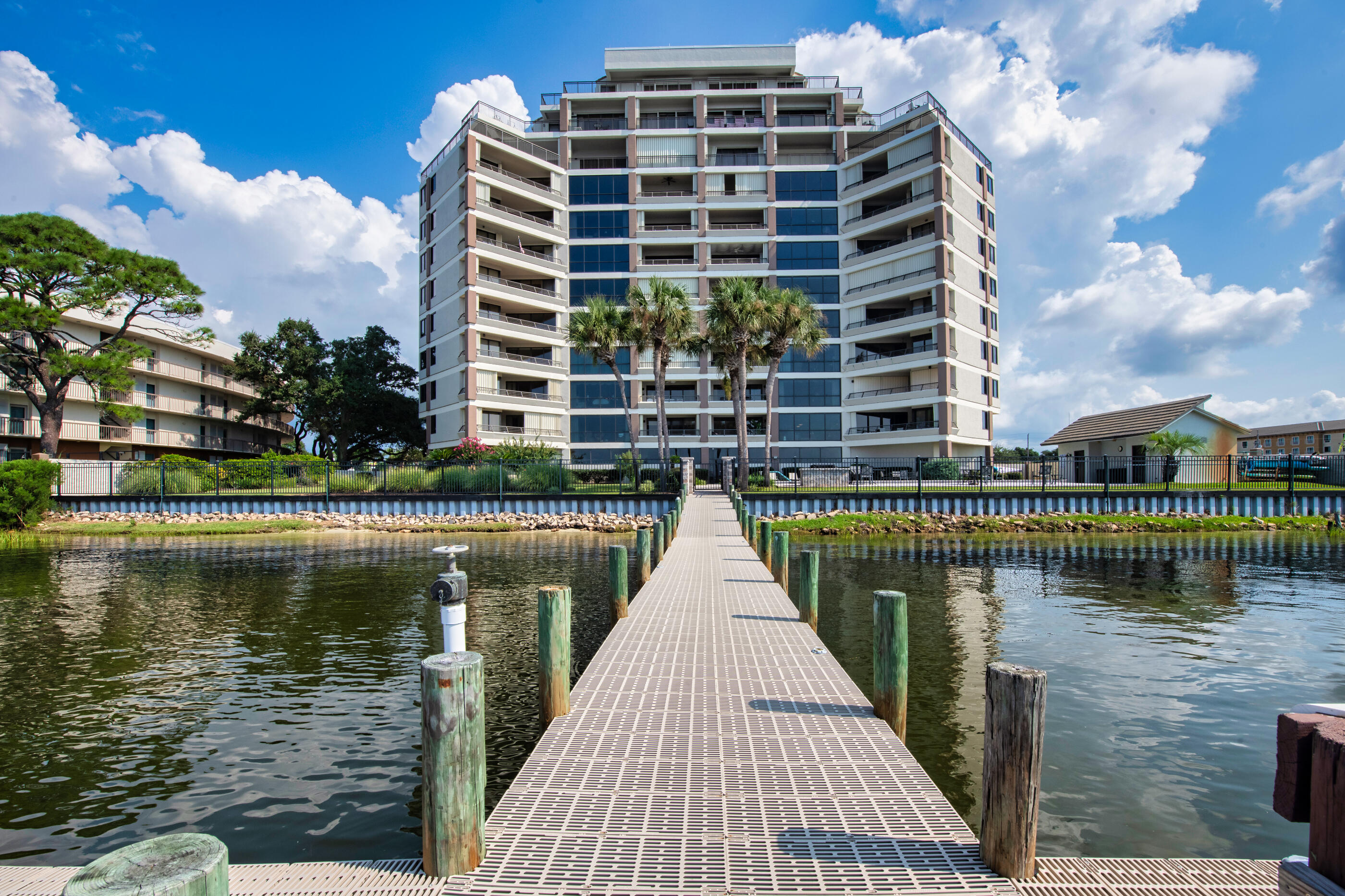
Property Details
Welcome to 200 West, where waterfront living meets effortless style. Perched on the 6th floor, this spacious 2BR/2BA condo offers panoramic views of the Santa Rosa Sound and unforgettable sunsets right from your private balcony. Here, life is about more than square footage -- it's about stepping downstairs to your deeded dock,, enjoying calm waters perfect for weekend cruises, and coming home to a community that values peace, security, and connection.Inside, you'll find an open-concept living space with floor-to-ceiling glass that frames the water, a modern kitchen with stainless appliances, and a primary suite that makes every morning feel like a retreat. The building is pet-friendly (25 lb limit), secure, and designed for low-maintenance living -- perfect whether you're seeking a full-time residence or a lock-and-leave second home.
Skip the marina waitlists, skip the Gulf-front crowds, and discover why soundfront living is the Emerald Coast's best-kept secret. 200 West combines convenience, comfort, and a lifestyle you'll love.
| UNIT # | UNIT 602 |
| COUNTY | Okaloosa |
| SUBDIVISION | 200 West |
| PARCEL ID | 23-2S-24-2555-0000-6020 |
| TYPE | Condominium |
| STYLE | N/A |
| ACREAGE | 0 |
| LOT ACCESS | N/A |
| LOT SIZE | N/A |
| HOA INCLUDE | Accounting,Ground Keeping,Internet Service,Management,Master Association,Sewer,Trash,TV Cable,Water |
| HOA FEE | 1200.00 (Monthly) |
| UTILITIES | Electric,Phone,Public Sewer,Public Water,TV Cable |
| PROJECT FACILITIES | Dock,Dumpster,Elevators,Fishing,No Rental,Pets Allowed,Picnic Area,Pool,Short Term Rental - Not Allowed,TV Cable,Waterfront |
| ZONING | N/A |
| PARKING FEATURES | N/A |
| APPLIANCES | Dishwasher,Disposal,Dryer,Ice Machine,Microwave,Range Hood,Refrigerator,Smoke Detector,Stove/Oven Electric,Washer |
| ENERGY | AC - Central Elect,Ceiling Fans,Heat Cntrl Electric,Tinted Windows,Water Heater - Elect |
| INTERIOR | Floor Tile,Furnished - Some,Kitchen Island,Lighting Recessed,Plantation Shutters,Renovated,Shelving,Split Bedroom,Walls Mirrored,Washer/Dryer Hookup,Wet Bar,Window Treatment All |
| EXTERIOR | Balcony,Boat Slip,Dock,Hurricane Shutters,Pool - In-Ground,Renovated,Shower,Sprinkler System |
| ROOM DIMENSIONS | Master Bedroom : 15.6 x 12.4 Master Bathroom : 10.7 x 6.3 Living Room : 10.1 x 17.5 Balcony : 17.11 x 8 Dining Area : 17.5 x 8 Kitchen : 12.1 x 13.4 Den : 12.1 x 10.1 Bedroom : 12 x 15.3 Full Bathroom : 8.1 x 4.1 Laundry : 5 x 5.6 |
Schools
Location & Map
Traveling West on Hwy 98, 200 West will be on the South side of 98 just East of Olive Garden

