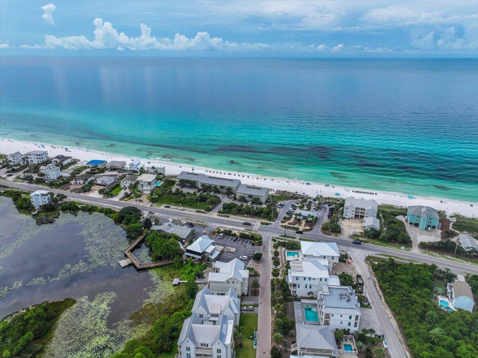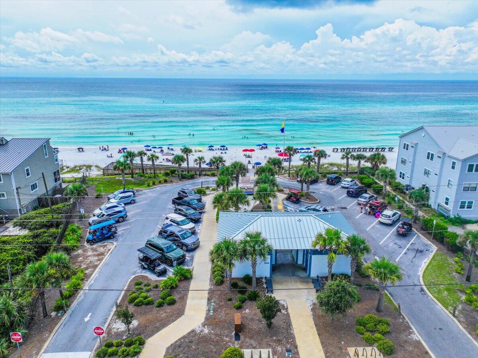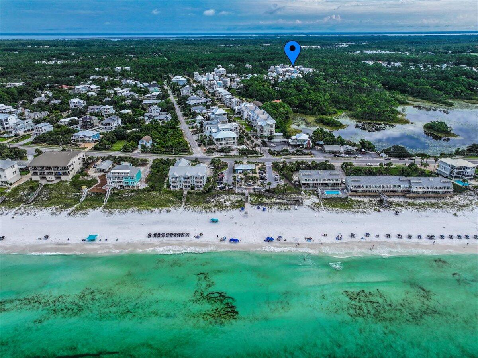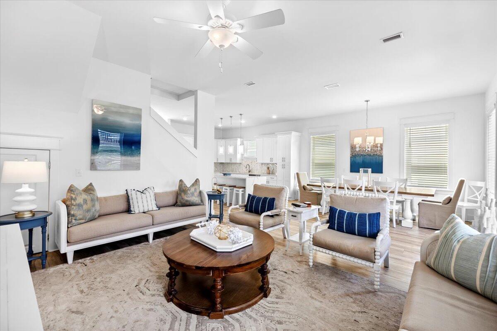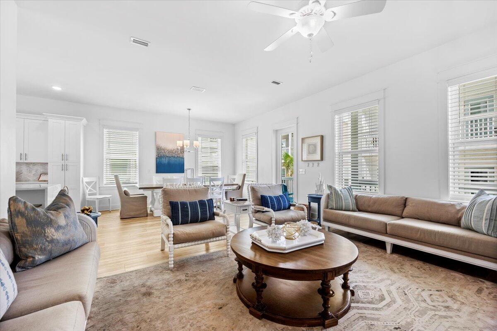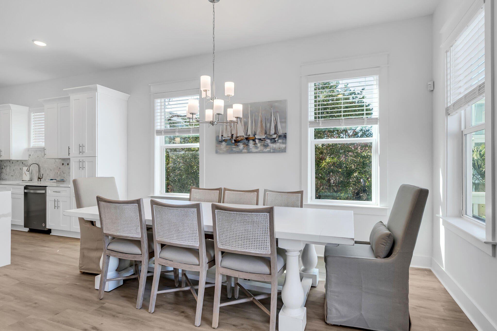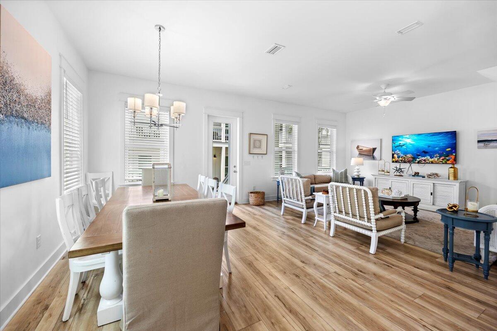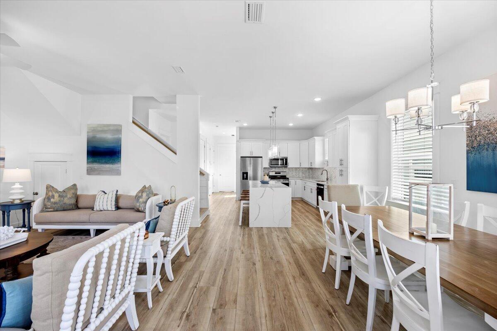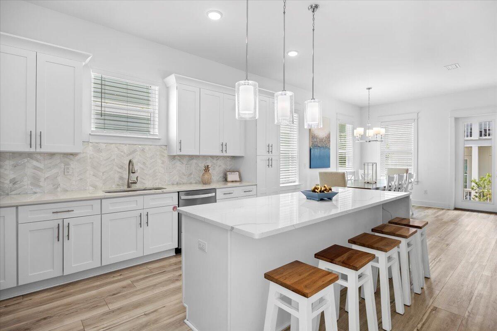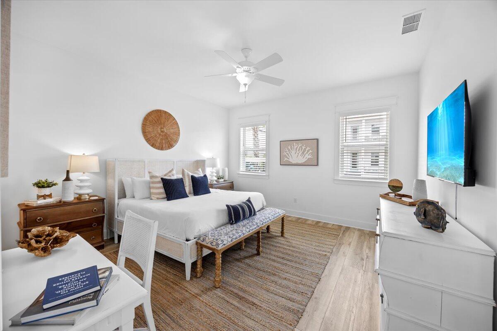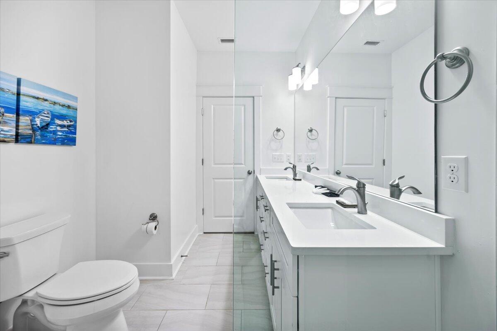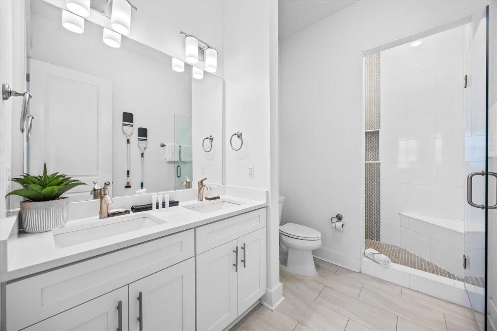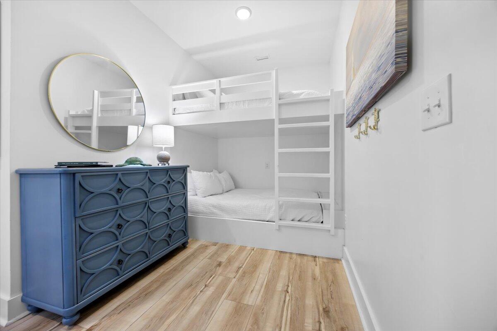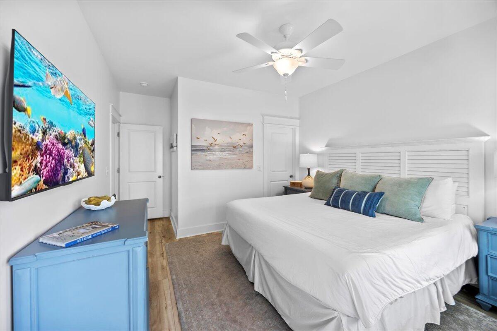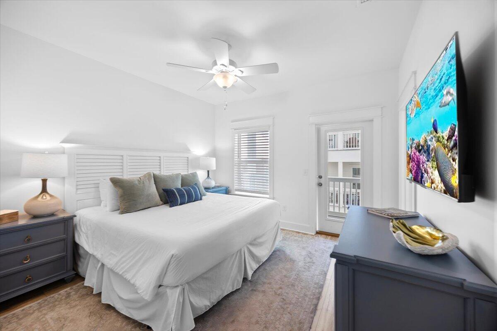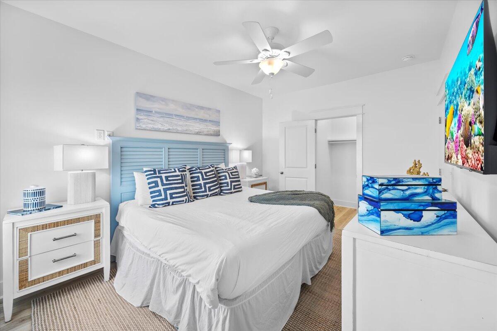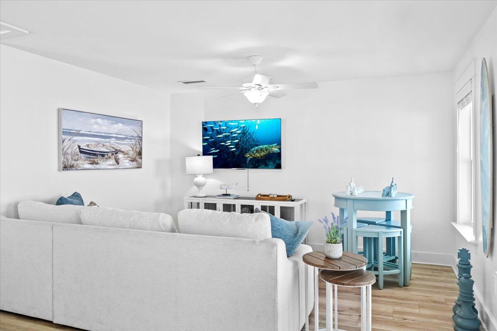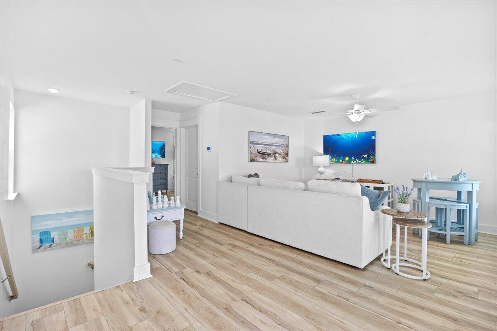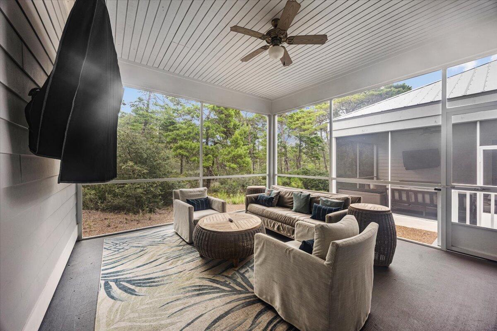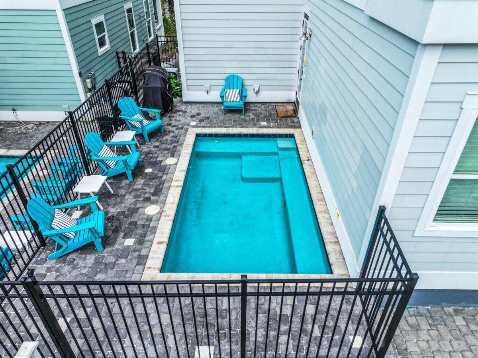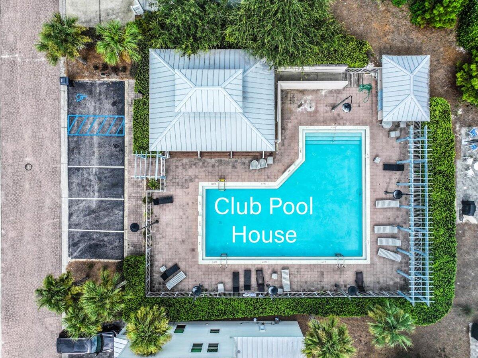Santa Rosa Beach, FL 32459
Jan 1st, 2026 11:00 AM - 4:00 PM
Property Inquiry
Contact Stephen Jacobs about this property!
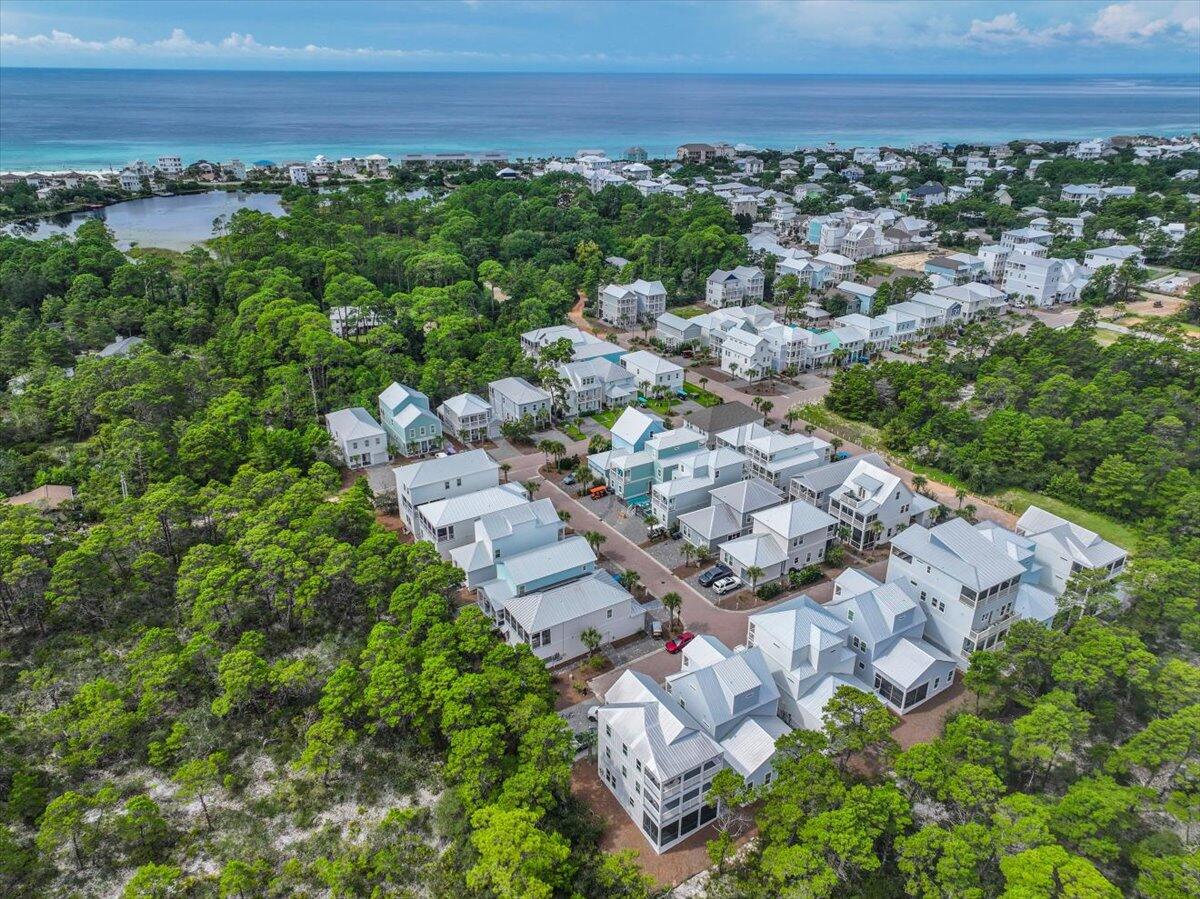
Property Details
*OPEN HOUSE JAN 1st, 2nd, & 3rd 11:00-4:00. PLEASE CHECK IN WITH AGENT AT 415 DOLPHIN DR. SANTA ROSA BEACH*To-Be-Built 3-Story Luxury Home with Private Pool, Elevator, and basement in Serenity at Dune Allen Reserves Introducing an exceptional opportunity to own a brand-new, three-story coastal retreat in the highly desirable Serenity at Dune Allen Reserve--a boutique community located directly across from the Dune Allen Beach Access on scenic 30A. This impressive home will offer over 4,400 square feet of well-designed living space and is packed with upscale features, including a private pool, elevator servicing all levels including the basement, and an abundance of flexible indoor and outdoor living areas.The basement level includes a spacious flex area, full kitchen, st full bathroom, and access to both a screened-in porch and the private pool, providing an ideal space for guests, entertaining, or recreation.
On the first floor, the open-concept layout features a gourmet kitchen with quartz countertops, high-end appliances, a dining area, and an expansive great room designed for gathering and relaxation. Also on this level is a king bedroom with en-suite bath, a half bathroom, and a covered front porch for enjoying the breeze.
The second floor includes three additional king-sized bedrooms, each with its own en-suite bathroom, as well as a versatile loft space, perfect for a home office, media room, or play area.
The third floor is designed for maximum fun and flexibility, featuring a large bonus room with built-in bunks and a screened-in porch that captures gorgeous views of the surrounding area.
Luxury finishes will be found throughout the home, including LVP and tile flooring, quartz countertops, and custom tiled showers. Every bedroom is thoughtfully designed to accommodate a king bed, optimizing the home for rental appeal and guest comfort.
Residents of Serenity at Dune Allen enjoy access to a community pool and are just a short walk or golf cart ride from the beach, dining, shopping, and everything 30A has to offer.
Whether you're looking for a primary residence, vacation home, or a high-income-producing rental property, this exceptional new construction home checks every box. Don't miss this rare opportunity to own a piece of paradise in one of 30A's most sought-after locations
| COUNTY | Walton |
| SUBDIVISION | THE RESERVES IN SERENITY AT DUNE ALLEN |
| PARCEL ID | 04-3S-20-34500-000-0110 |
| TYPE | Detached Single Family |
| STYLE | Florida Cottage |
| ACREAGE | 0 |
| LOT ACCESS | Paved Road,Private Road |
| LOT SIZE | 44.79' x 91.01' |
| HOA INCLUDE | Accounting,Ground Keeping,Management |
| HOA FEE | 764.00 (Quarterly) |
| UTILITIES | Electric,Public Sewer,Public Water,Underground |
| PROJECT FACILITIES | Pets Allowed,Pool,Short Term Rental - Allowed |
| ZONING | Resid Single Family |
| PARKING FEATURES | N/A |
| APPLIANCES | Cooktop,Dishwasher,Dryer,Fire Alarm/Sprinkler,Microwave,Refrigerator W/IceMk,Smoke Detector,Trash Compactor,Washer |
| ENERGY | AC - 2 or More,AC - Central Elect,Ceiling Fans,Water Heater - Tnkls |
| INTERIOR | Basement Finished,Breakfast Bar,Elevator,Floor Tile,Floor Vinyl,Hallway Bunk Beds,Kitchen Island,Lighting Recessed,Owner's Closet,Pantry |
| EXTERIOR | Balcony,Deck Open,Patio Enclosed,Pool - Gunite Concrt,Porch,Porch Screened,Shower |
| ROOM DIMENSIONS | Master Bedroom : 17.17 x 17.33 Master Bathroom : 15.17 x 8.83 Kitchen : 16 x 8.83 Bedroom : 13.75 x 14.67 Full Bathroom : 8.33 x 7.67 Great Room : 17 x 27 Covered Porch : 6 x 16.08 Bedroom : 19.42 x 11.67 Bedroom : 12 x 13 Bonus Room : 10.83 x 11.67 Screened Porch : 14.33 x 27.25 Bonus Room : 22.5 x 27 Bonus Room : 11.33 x 16.75 Full Bathroom : 9 x 7 Storage : 11.33 x 7 Screened Porch : 9.42 x 11 |
Schools
Location & Map
Heading East on 98, turn right onto W County HWY 30A. Turn left onto St. Nicholas Ct/Woodward Dr. Turn right onto Peaceful Ln. Turn left onto Charming Way. The property will be located on the left side at the end of Charming Way.

