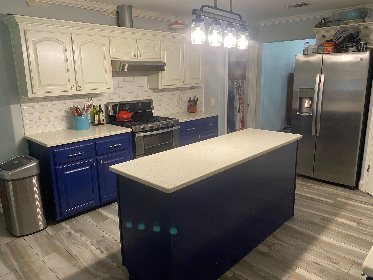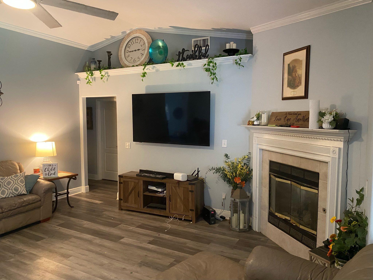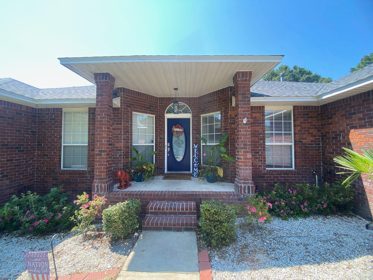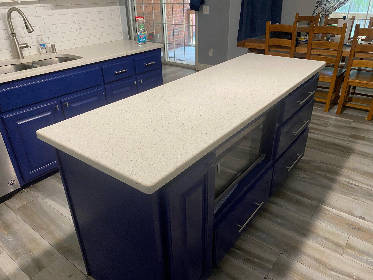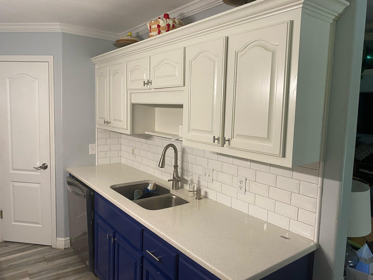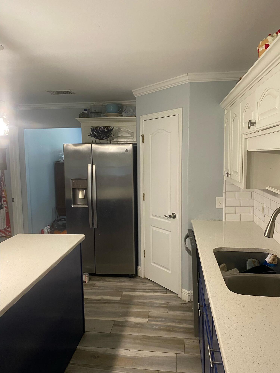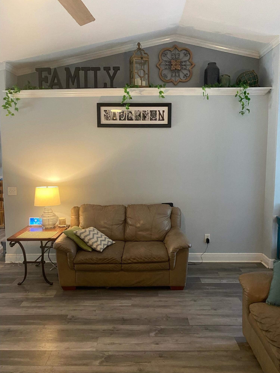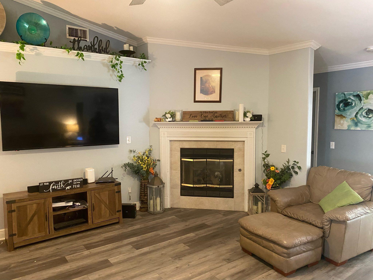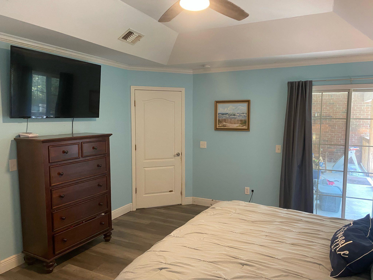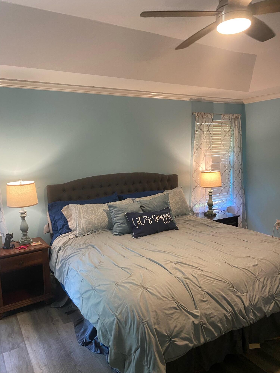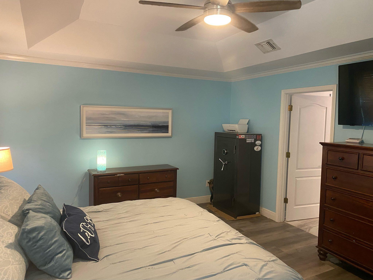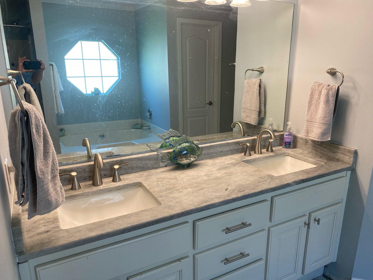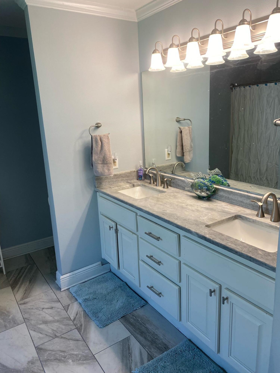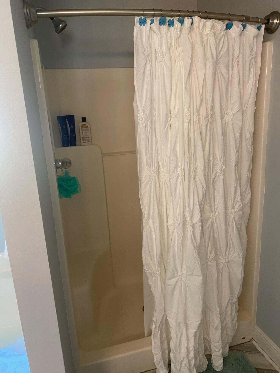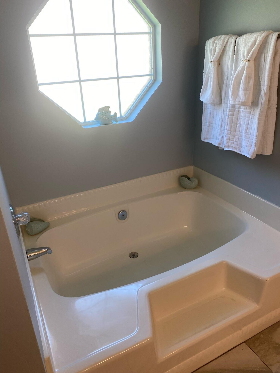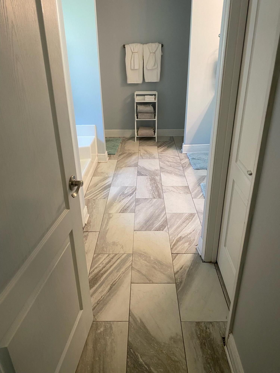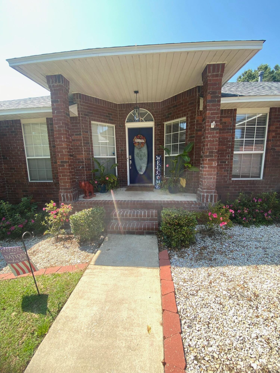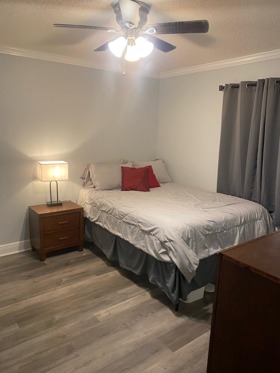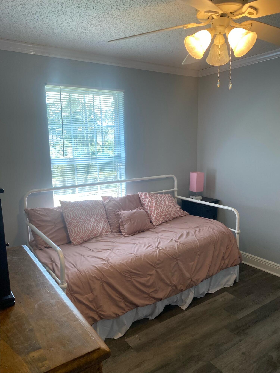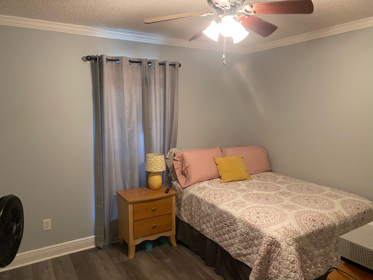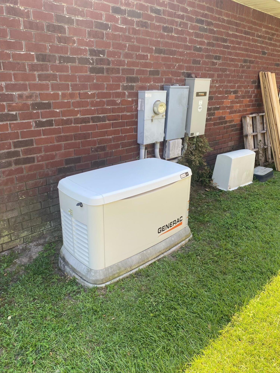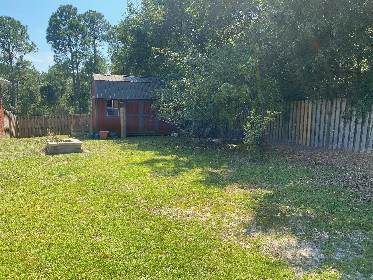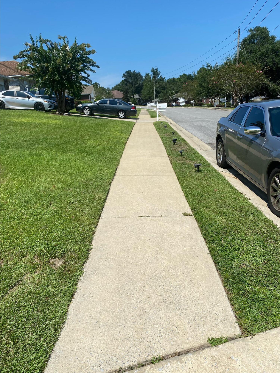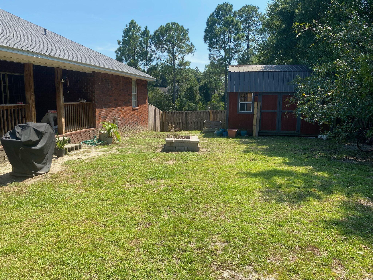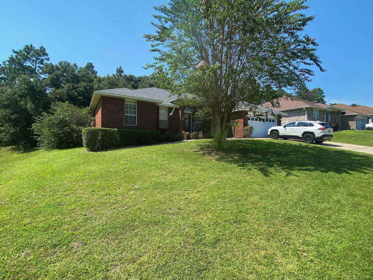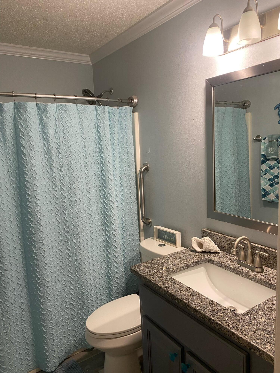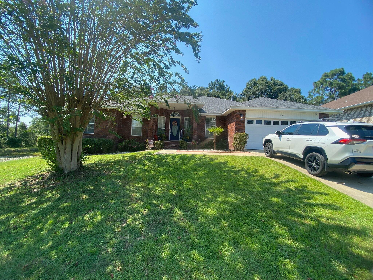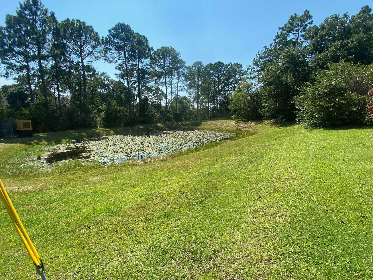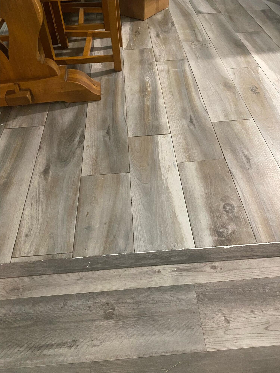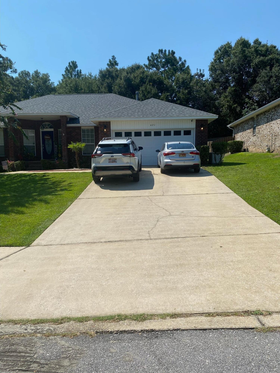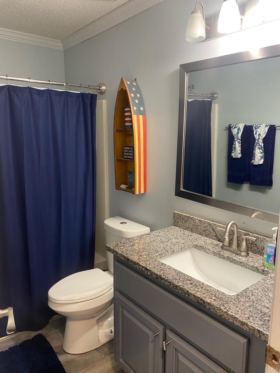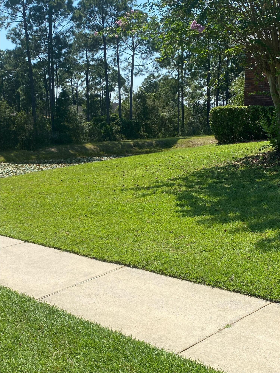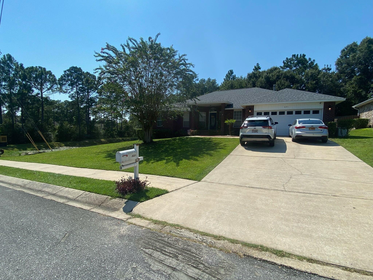Crestview, FL 32536
Property Inquiry
Contact Lyndon E Clifton about this property!
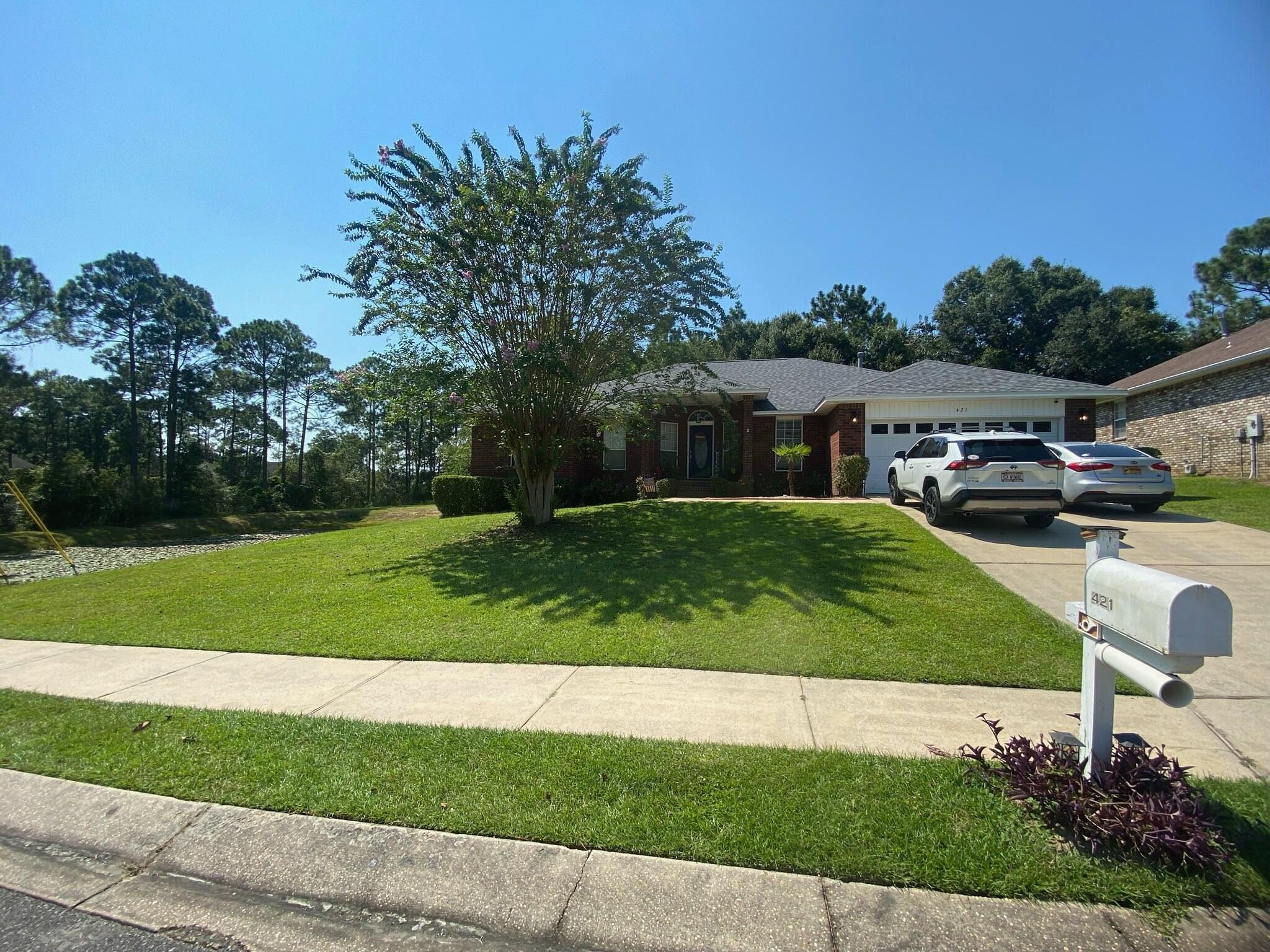
Property Details
Is your family ready for this 4 bedroom with THREE FULL baths all brick home, in the posh community of Fox Valley! You'll find many upgrades for this home to include new roof ('24), HVAC '25, and most of the appliances were new in '21! The flooring was changed in the common areas to LVP plank flooring and beautiful tile in the master bath. The master bath boasts new quartz counters and the guest baths were upgraded to granite counters! All the baths have tile flooring, too! The totally updated kitchen has white quartz composite counters and a long kitchen island which houses your microwave! The kitchen also offers white subway tiled backsplash and decorative shelving above the cabinets and LOTS of storage in this kitchen. The huge living room has a cathedral ceiling ... (Click MORE) and offers decorative shelves on two sides to add your artful accents! Crown molding is throughout the home and this home offers gas fireplace, stove, and heat! The master bedroom has a trayed ceiling, an ample master bath, as well as your own access to the back porch! The dryer in the laundry can be either electric or gas, too! Enjoy your formal dining room for family and friendly get-togethers, and you have a formal sitting room, which could be a wonderful music room! The sellers will leave the Generac generator, which can be important feature if the power goes out. Your front porch to the home is covered, as is the back porch, and you have an awesome shed to store mowers, yard tools, and workshop tools! You benefit as the HOA fees have been paid through the end of '25, by the sellers! The park and playground equipment are just a short walk up the street from your home. This gives kids, you and family friends a huge space in which to play! You are not far from the white sandy beaches of the Emerald Coast, so make your appointment to see this great home, today! Cheers!
| COUNTY | Okaloosa |
| SUBDIVISION | FOX VALLEY |
| PARCEL ID | 35-3N-24-1000-000P-0130 |
| TYPE | Detached Single Family |
| STYLE | Contemporary |
| ACREAGE | 0 |
| LOT ACCESS | Paved Road |
| LOT SIZE | 77 ft x 130 ft x 89 ft x 124 ft |
| HOA INCLUDE | Accounting,Ground Keeping,Management |
| HOA FEE | 55.00 (Monthly) |
| UTILITIES | Electric,Gas - Natural,Public Sewer,Public Water,TV Cable |
| PROJECT FACILITIES | Pets Allowed,Picnic Area,Playground |
| ZONING | Resid Single Family |
| PARKING FEATURES | Garage |
| APPLIANCES | Auto Garage Door Opn,Dishwasher,Disposal,Microwave,Stove/Oven Gas,Warranty Provided |
| ENERGY | AC - Central Elect,Ceiling Fans,Double Pane Windows,Heat Cntrl Gas,Ridge Vent,Water Heater - Gas |
| INTERIOR | Ceiling Crwn Molding,Fireplace Gas,Floor Laminate,Floor Tile,Kitchen Island,Pantry,Renovated,Shelving |
| EXTERIOR | Fenced Privacy,Patio Covered,Porch,Sprinkler System,Yard Building |
| ROOM DIMENSIONS | Living Room : 20.5 x 18 Kitchen : 13.1 x 13 Dining Room : 12 x 12 Breakfast Room : 13 x 11 Master Bedroom : 18 x 14 Bedroom : 13 x 12 Bedroom : 12 x 12 Bedroom : 12 x 11 Foyer : 7 x 5.5 |
Schools
Location & Map
Take PJ Adams West past Antioch Elem and over I-10 about 3/4 mile to left into Fox Valley. When you are at the round-a-bout, go right on the far side onto Swift Fox Run to 421 on the right! Cheers!

