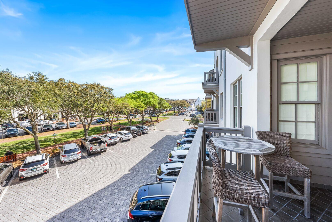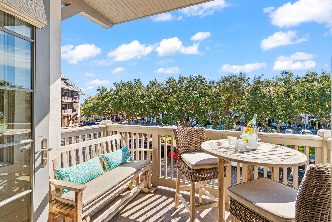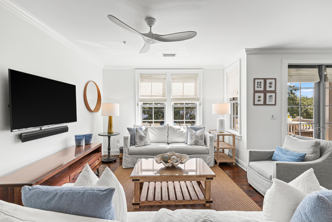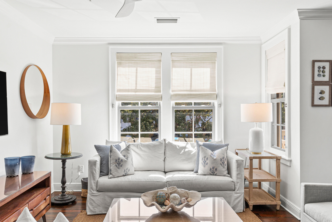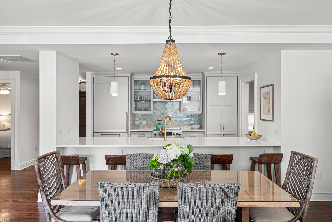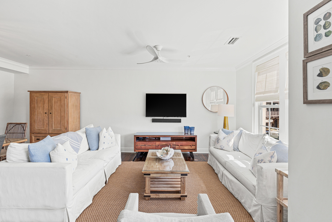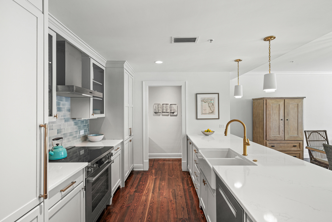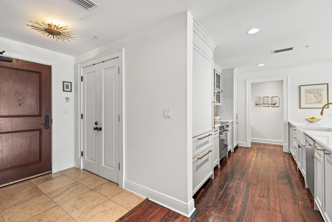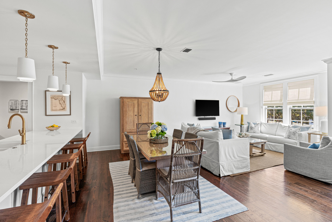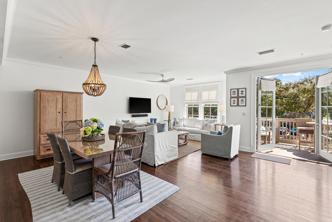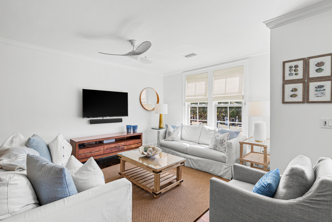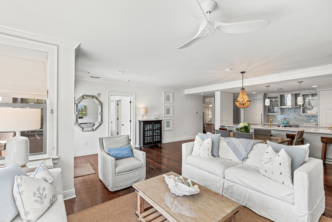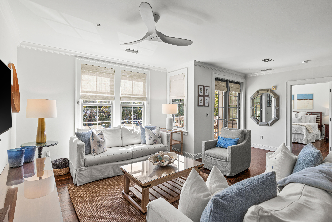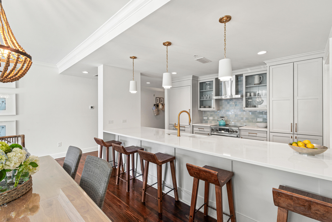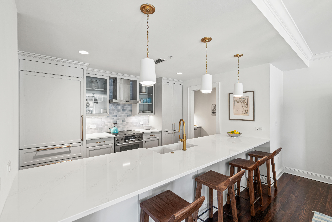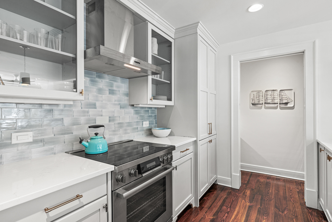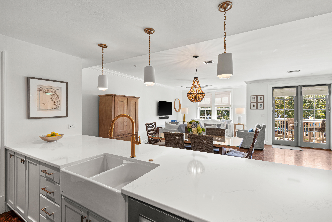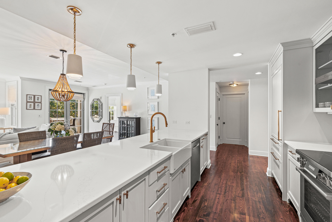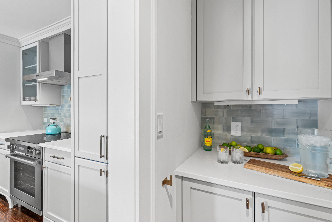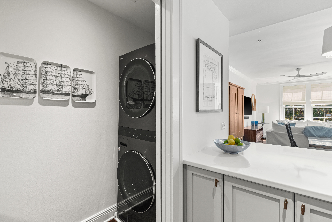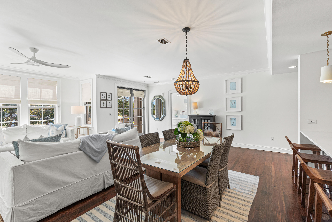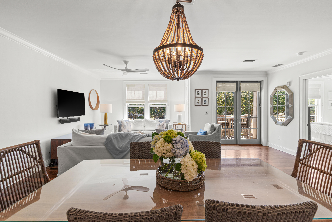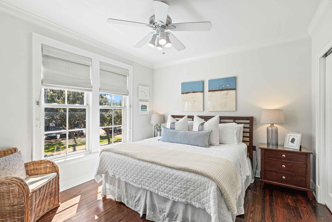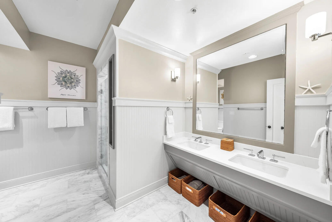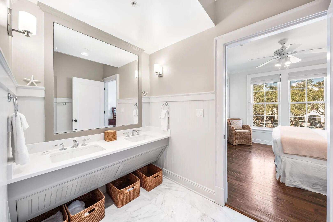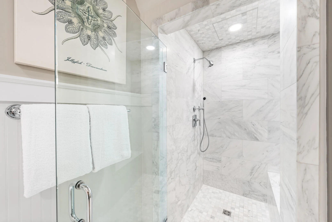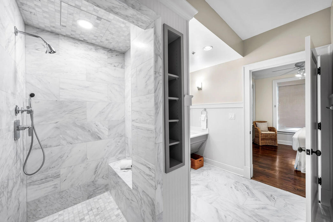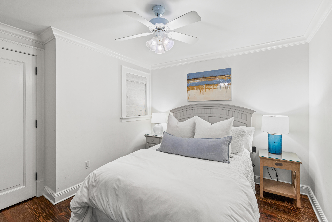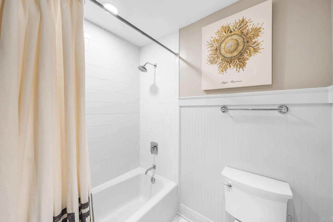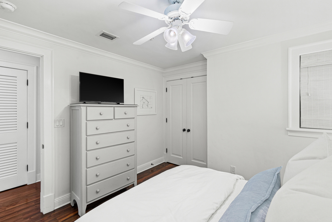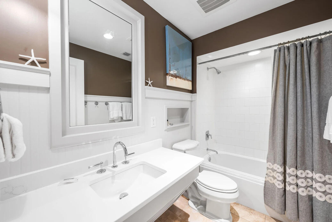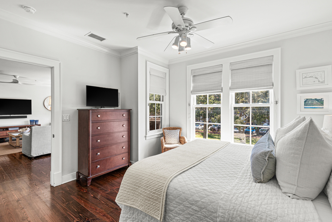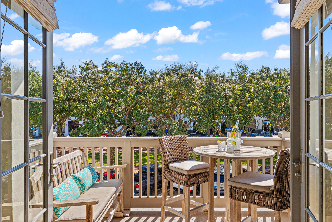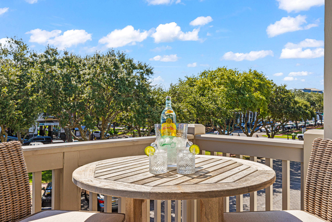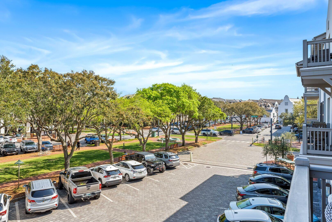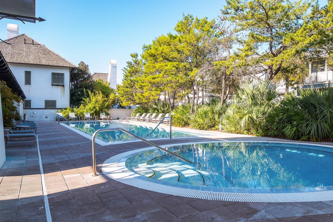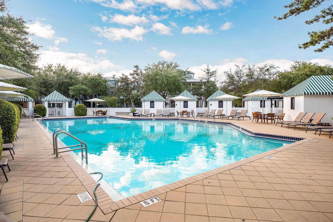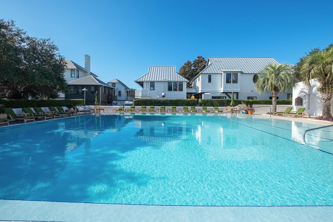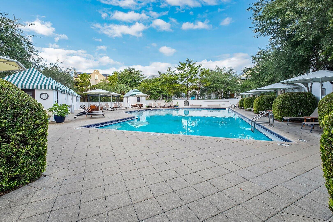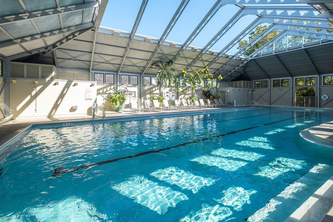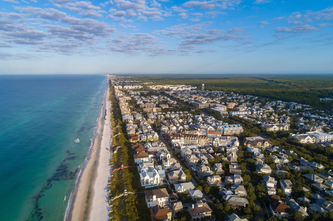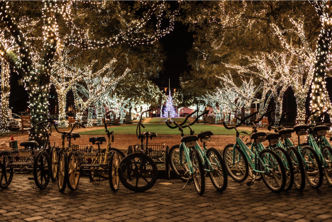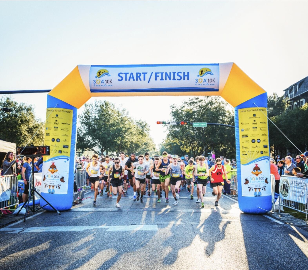Inlet Beach, FL 32461
Property Inquiry
Contact Clark & Mitchell Group about this property!
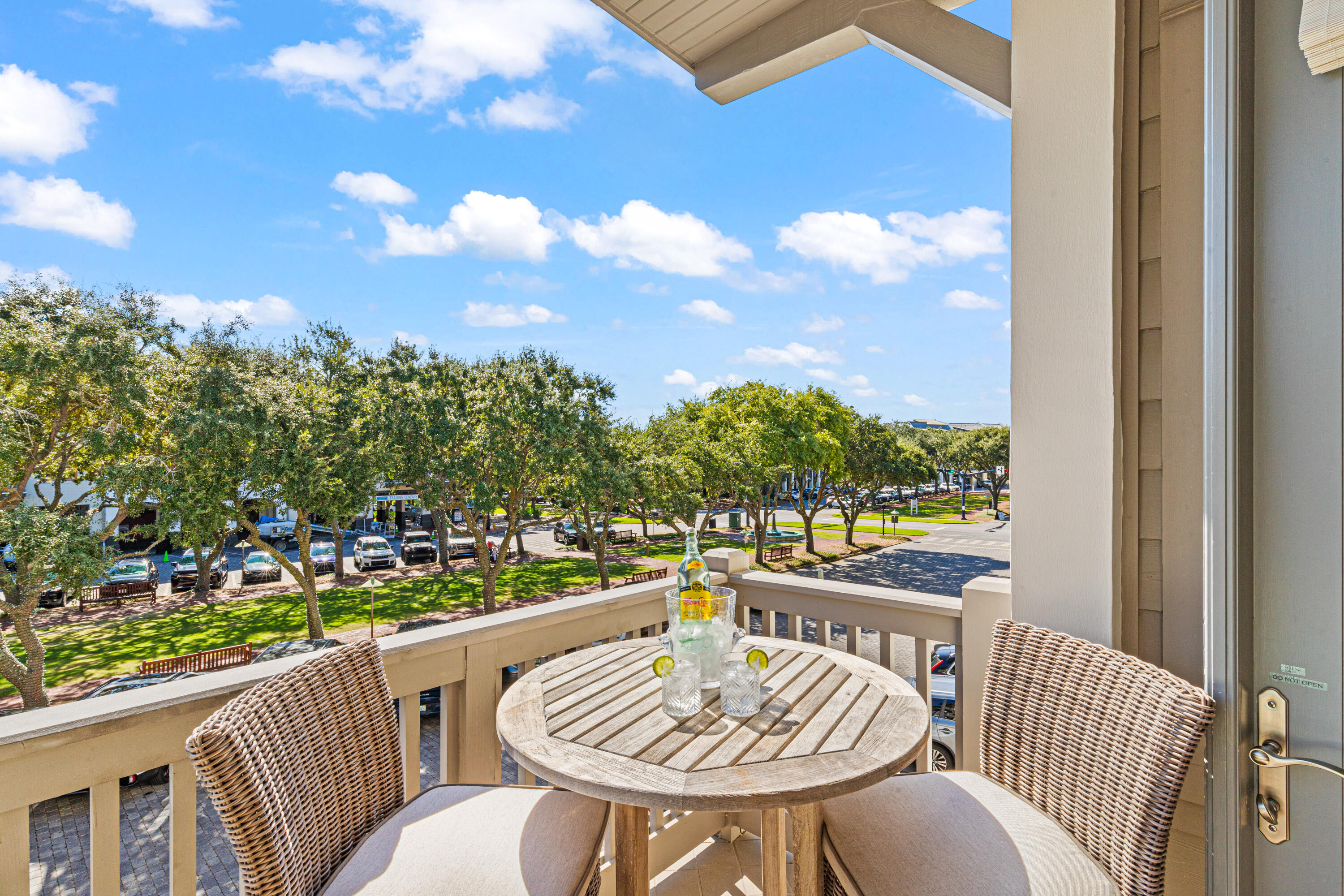
Property Details
Welcome home in the heart of Rosemary Beach. Enjoy all of the merchants as well as the privacy and quiet of a well insulated structure. The balcony overlooks town center with views of the West Indies inspired architecture and Town Hall. This condo was recently updated with no stone left unturned. The thoughtfulness and attention that went into this renovation will certainly be appreciated by the new owner. See full list of all improvements and finishes in the Documents section. Offering two private suites, an expansive living space, brand new kitchen and perfect views of our little town, make this one of the most charming Lofts in Rosemary Beach. Join us in making memories in one of the most special places on earth. Thanksgiving and Christmas are two holidays that will quickly become a family favorite! Some of the most beloved holiday traditions are the 30A 10K on Thanksgiving morning and the lighting of the tree the day after. It's truly something you want to experience. This is not just an investment, it's a lifestyle.
| UNIT # | # 2A |
| COUNTY | Walton |
| SUBDIVISION | ROSEMARY BEACH |
| PARCEL ID | 35-3S-18-16072-000-002A |
| TYPE | Condominium |
| STYLE | N/A |
| ACREAGE | 0 |
| LOT ACCESS | N/A |
| LOT SIZE | N/A |
| HOA INCLUDE | Accounting,Ground Keeping,Insurance,Management,TV Cable |
| HOA FEE | 4197.00 (Quarterly) |
| UTILITIES | Electric,Phone,Public Sewer,Public Water,TV Cable |
| PROJECT FACILITIES | Beach,Community Room,Deed Access,Elevators,Pavillion/Gazebo,Pets Allowed,Picnic Area,Playground,Pool,TV Cable,Waterfront |
| ZONING | N/A |
| PARKING FEATURES | N/A |
| APPLIANCES | Dishwasher,Disposal,Microwave,Oven Self Cleaning,Refrigerator,Smooth Stovetop Rnge |
| ENERGY | AC - Central Elect,Heat Cntrl Electric,Water Heater - Elect |
| INTERIOR | Breakfast Bar,Floor Hardwood,Floor Tile,Furnished - All,Owner's Closet,Pantry,Washer/Dryer Hookup,Window Treatment All |
| EXTERIOR | Balcony |
| ROOM DIMENSIONS | Dining Room : 22 x 20 Kitchen : 15 x 8 Master Bedroom : 13 x 12 Master Bathroom : 10 x 7 Bedroom : 12 x 11 Full Bathroom : 8 x 6 Balcony : 10 x 8 |
Schools
Location & Map
Turn North off of 30A into Barrett Square. Unit is in Lofts West on the second floor.

