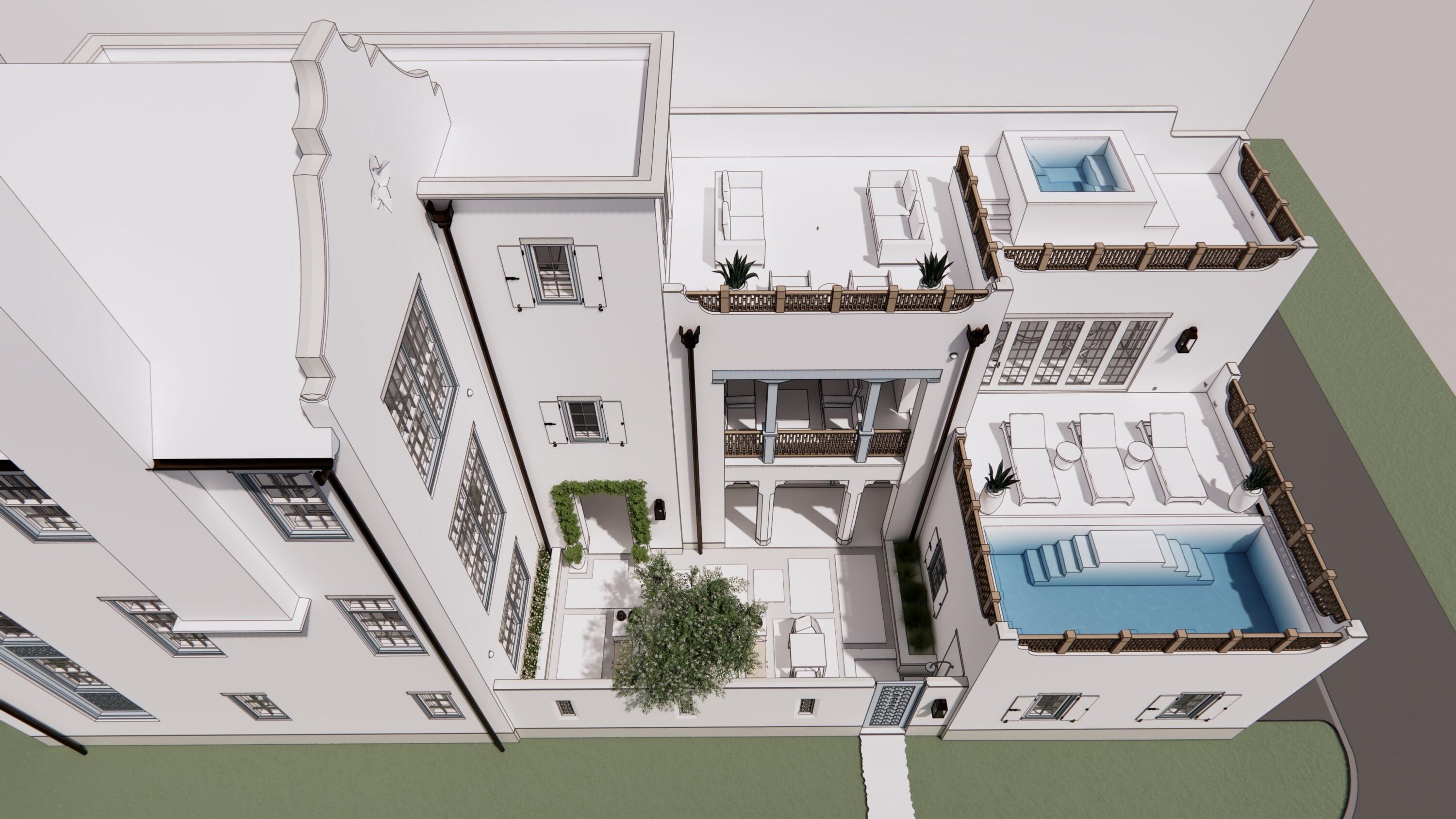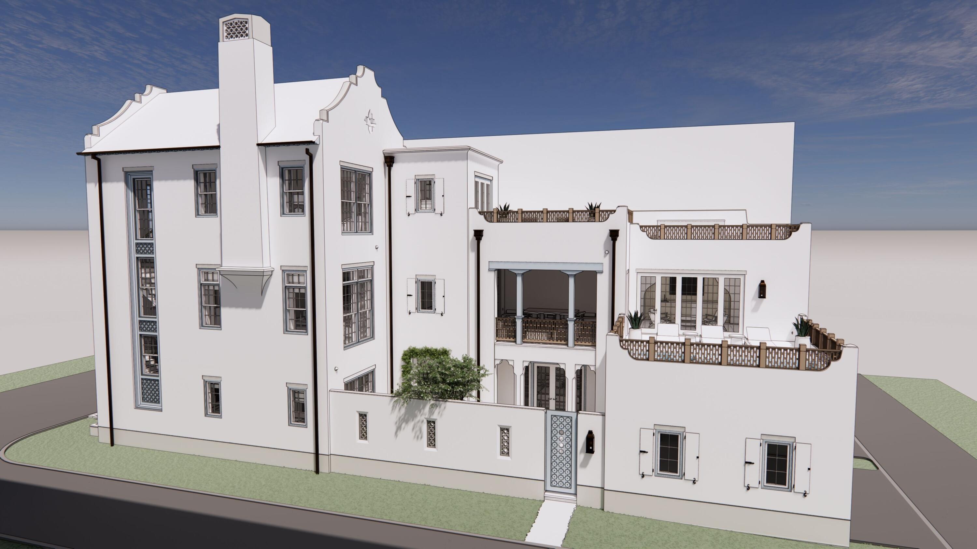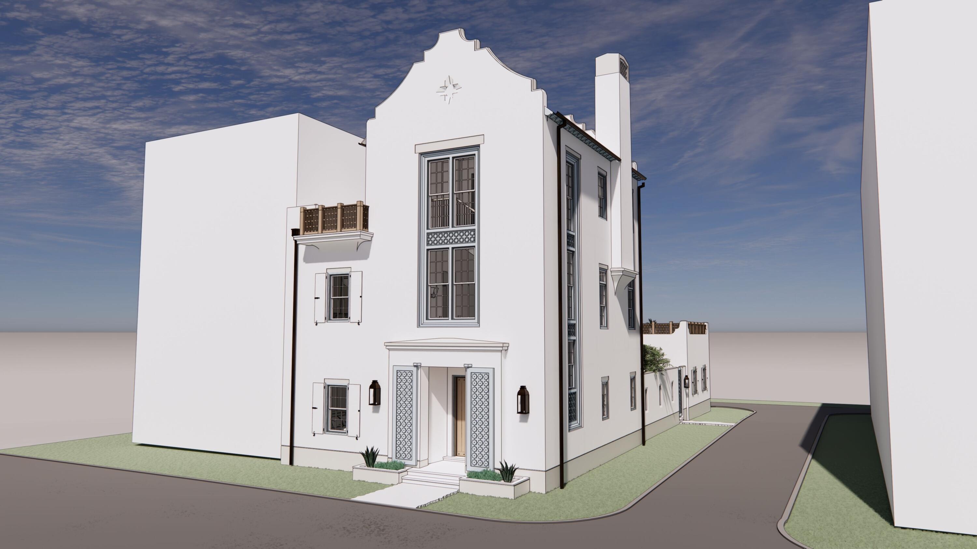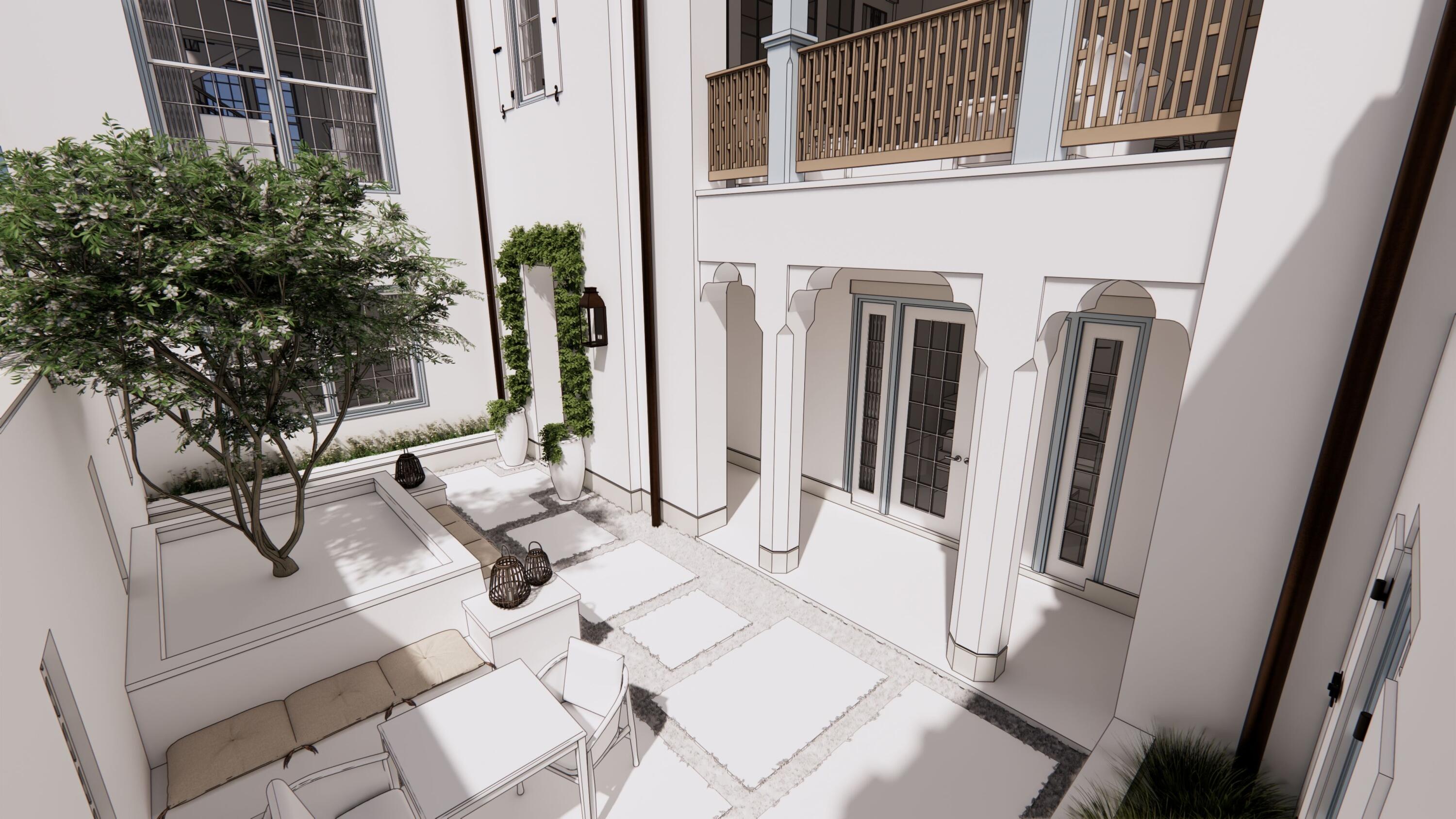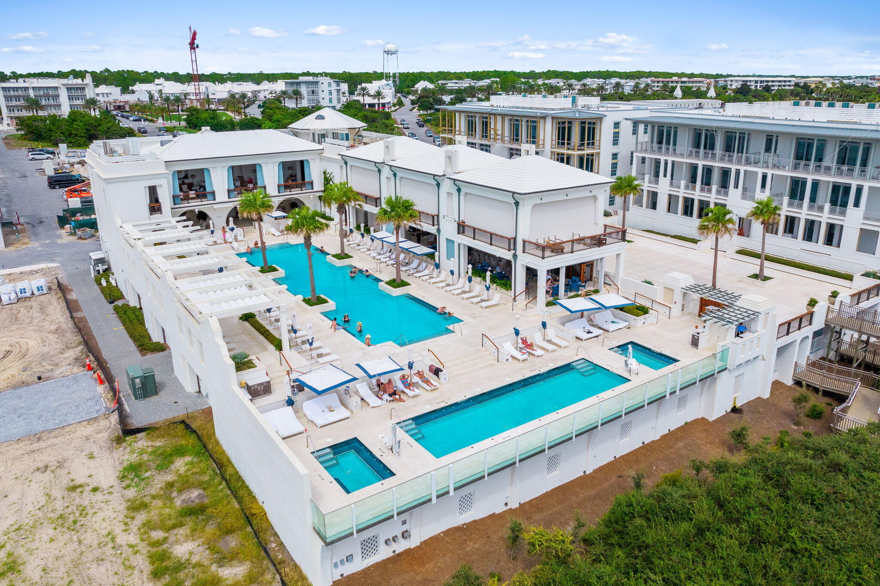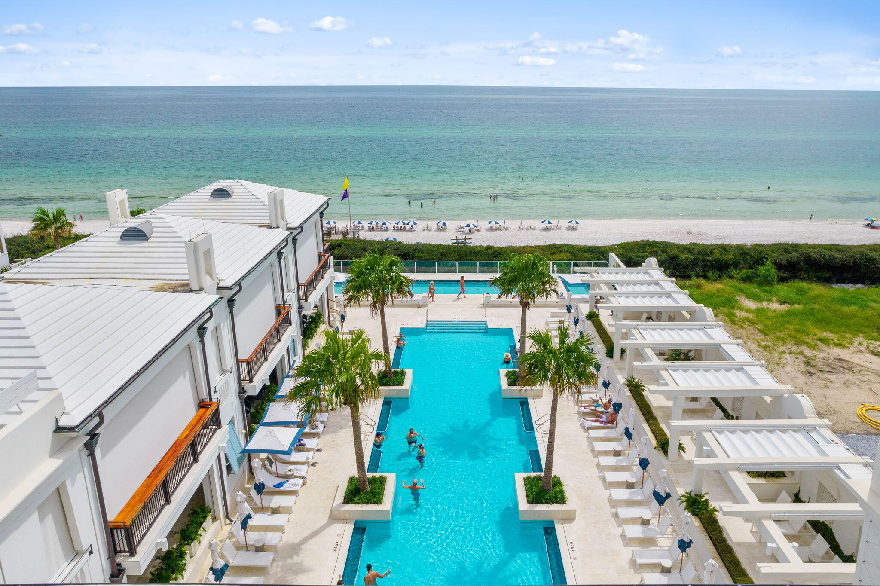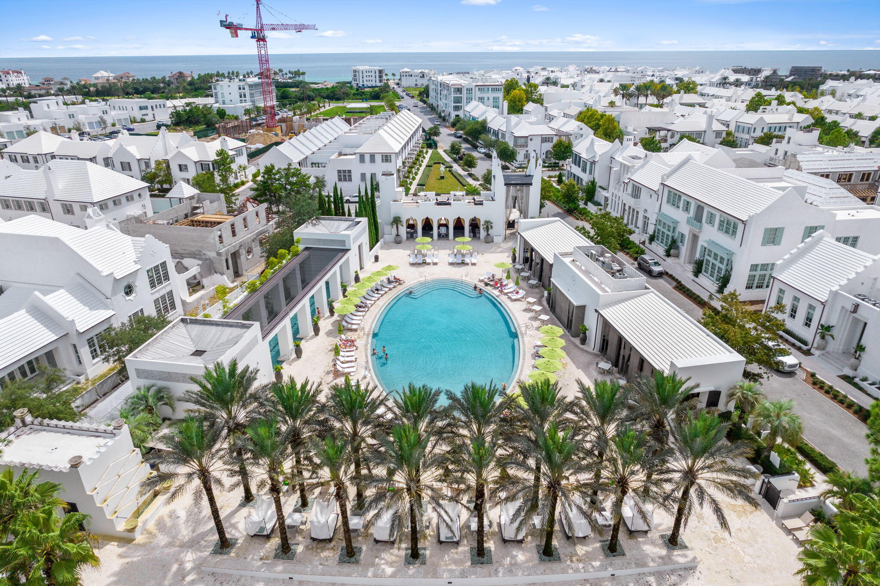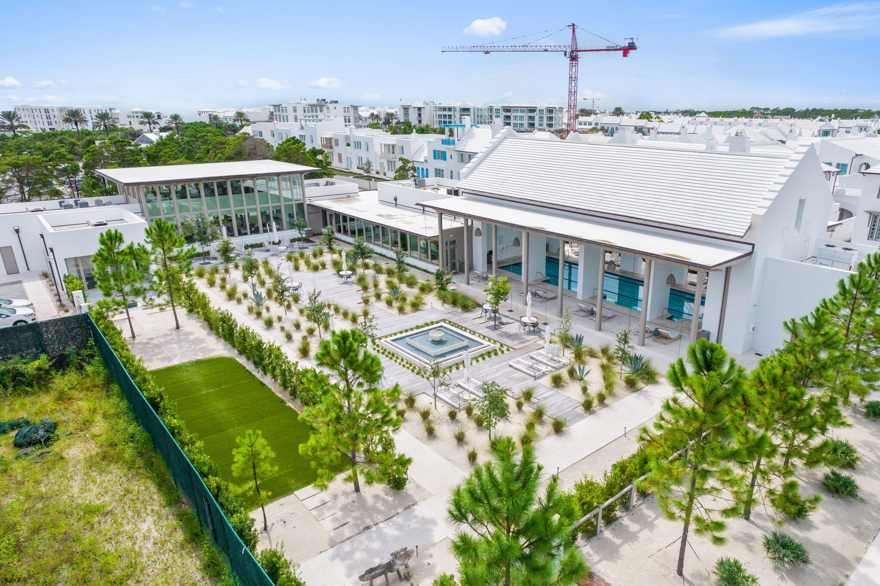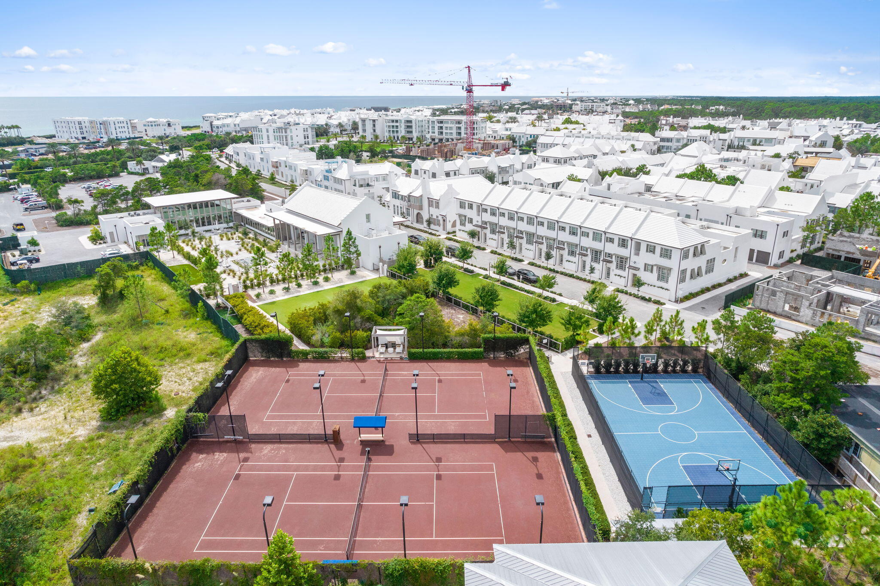Alys Beach, FL 32461
Property Inquiry
Contact Rita Montgomery about this property!
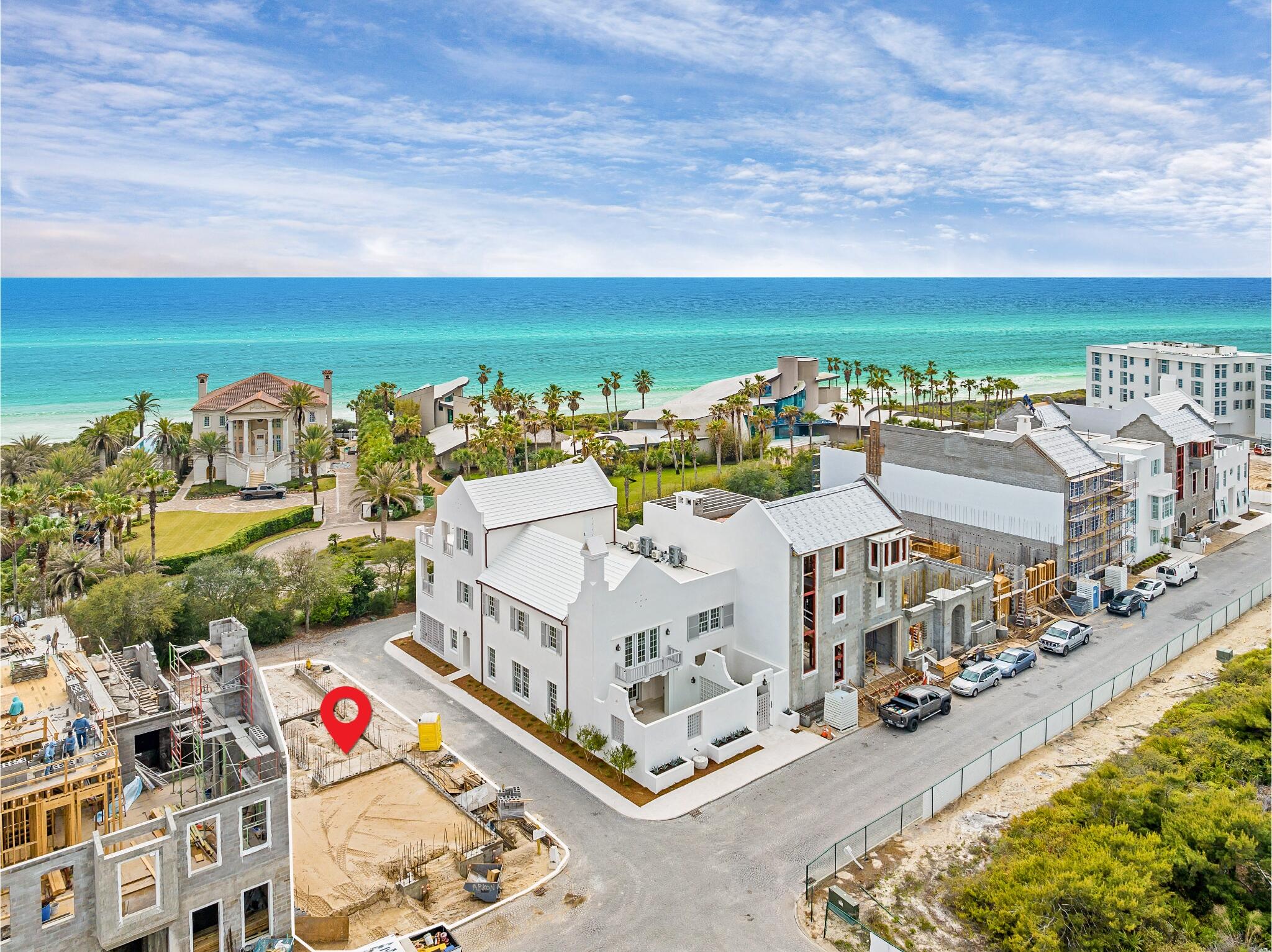
Property Details
Don't miss this chance to claim a stunning home one off the gulf front in Alys Beach, an exceptional value that sets you apart at this price point! Poised on a prominent corner lot on the south side, this offering presents an extraordinary opportunity to own a thoughtfully designed coastal residence with curated architectural integrity and sweeping western views to the Gulf. This five-bedroom, five-and-a-half-bathroom home encompasses 4,587 square feet of refined interior living, complemented by 1,971 square feet of open-air balconies and 663 square feet of covered loggia space crafted to embrace the effortless indoor- outdoor lifestyle that defines Alys Beach. An elevated private pool and a separate spa, positioned beside the third-floor primary suite, offer an intimate retreat with rare vantage points overlooking the protected corridor of Paradise by the Sea. With three open exposures and a two-car garage...
this residence exudes presence, privacy, and elegance.
Designed by Chancey Architecture and brought to life by Arkon Group General Contractors, this home is currently under construction, allowing for a discerning buyer to personalize. The seller invites a buyer to assume the existing construction contract for an all-in investment of $11,995,000. Estimated completion is 18 to 20 months.
An exceptional offering in one of the Gulf Coast's most architecturally significant communities. Purchase now for immediate Alys Beach ownership benefits.
| COUNTY | Walton |
| SUBDIVISION | ALYS BEACH |
| PARCEL ID | 26-3S-18-16406-0UU-0010 |
| TYPE | Detached Single Family |
| STYLE | Other |
| ACREAGE | 0 |
| LOT ACCESS | Paved Road |
| LOT SIZE | 40 x 100 |
| HOA INCLUDE | Accounting,Master Association,Security,Trash |
| HOA FEE | 3097.50 (Quarterly) |
| UTILITIES | Electric,Gas - Natural,Public Sewer,Public Water,Tap Fee Paid,TV Cable,Underground |
| PROJECT FACILITIES | Beach,Deed Access,Exercise Room,Pavillion/Gazebo,Pets Allowed,Pickle Ball,Playground,Pool,Sauna/Steam Room,Short Term Rental - Allowed,Waterfront |
| ZONING | Resid Single Family |
| PARKING FEATURES | Garage Attached |
| APPLIANCES | Auto Garage Door Opn,Dishwasher,Microwave,Refrigerator,Stove/Oven Gas |
| ENERGY | AC - 2 or More,AC - Central Elect |
| INTERIOR | Elevator,Floor Hardwood,Floor Tile,Furnished - None,Pantry,Washer/Dryer Hookup,Window Treatmnt None |
| EXTERIOR | Balcony,Deck Open,Hot Tub,Patio Open,Pool - Heated,Summer Kitchen |
| ROOM DIMENSIONS | Living Room : 17.11 x 15.1 Kitchen : 18.2 x 17.3 Dining Room : 10.5 x 17.9 Master Bedroom : 18.9 x 13.7 Master Bathroom : 10.5 x 13.1 Bedroom : 13 x 12 Bedroom : 13.3 x 11.3 Pantry : 10 x 12 |
Schools
Location & Map
From E Scenic Hwy 30A turn south on Elbow Beach, the home (under construction) is on your left at the south-east corner of Elbow Rd and Needle & Thread Alley. Eight homes east of The Beach Club.

