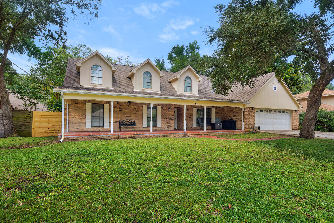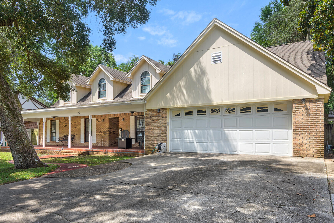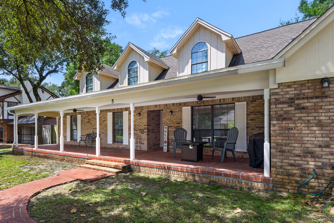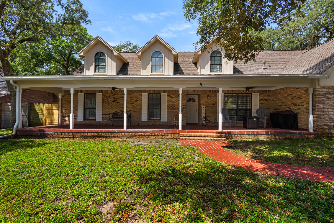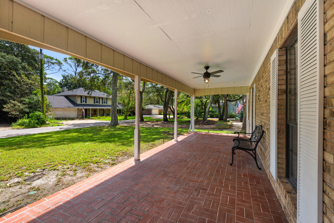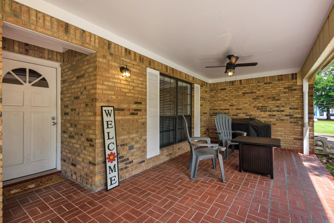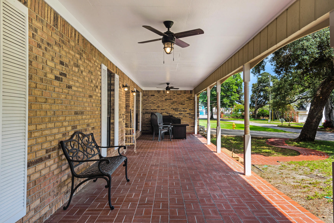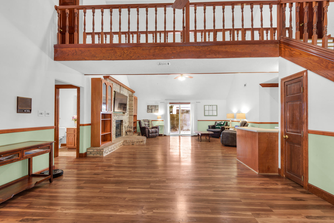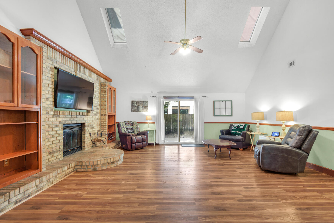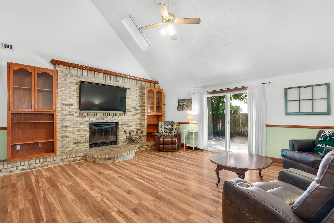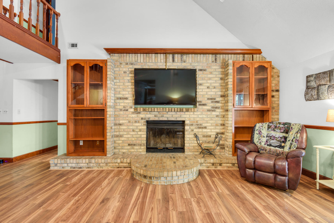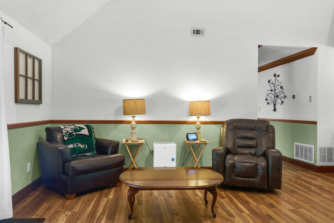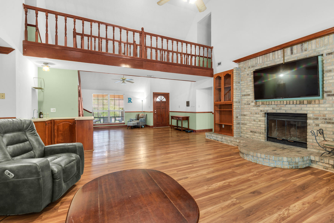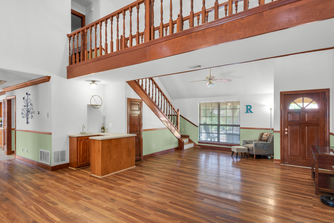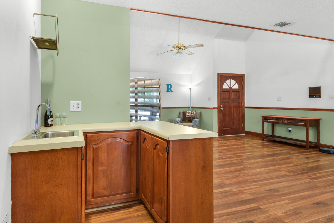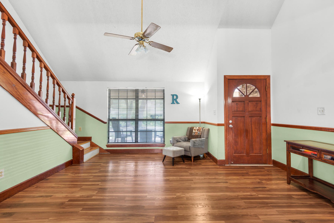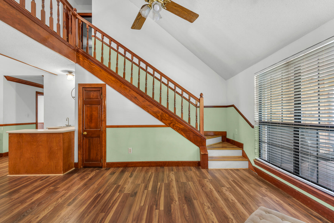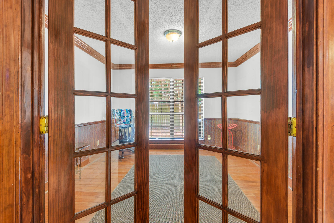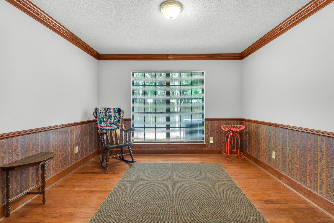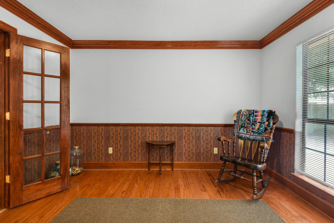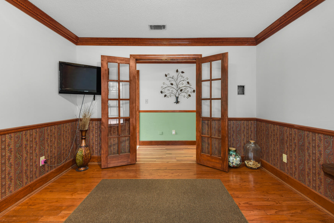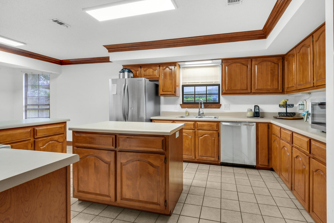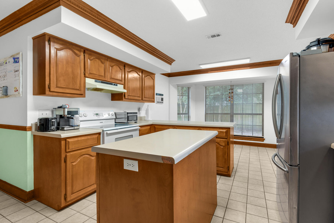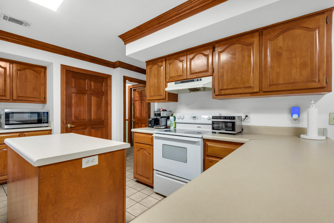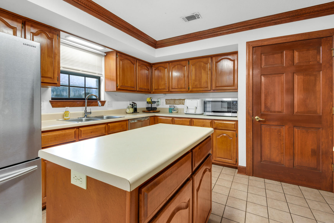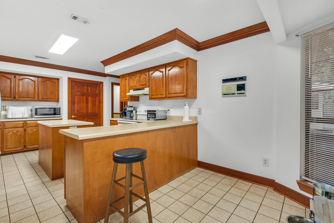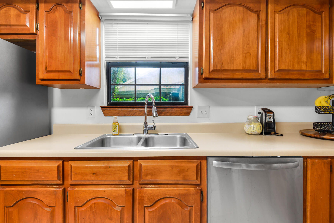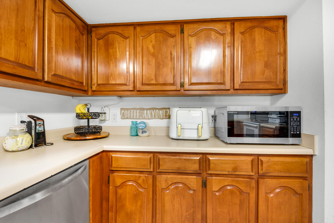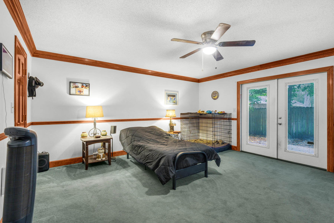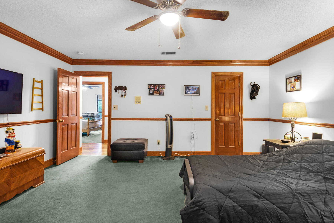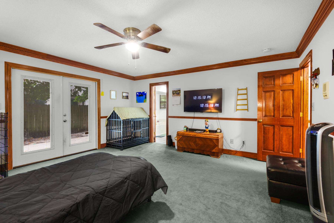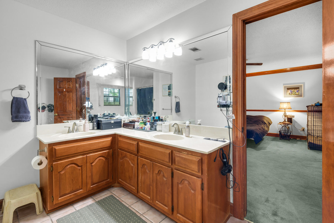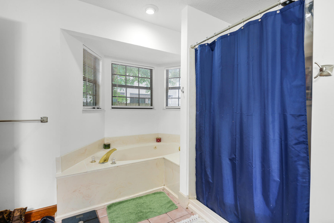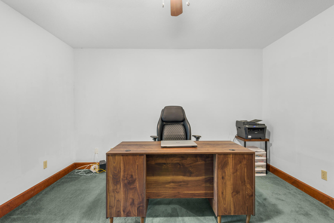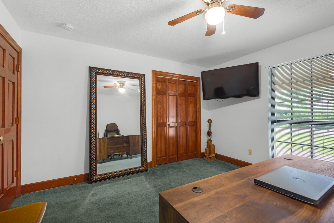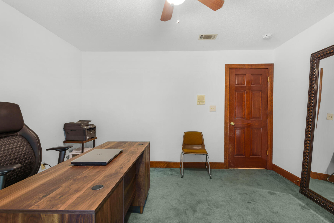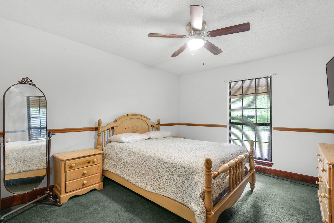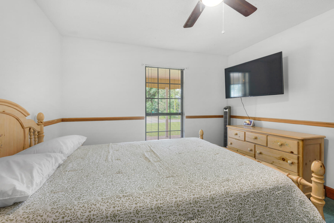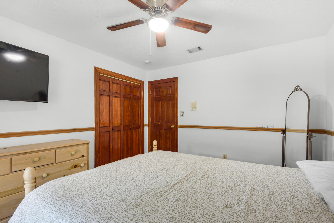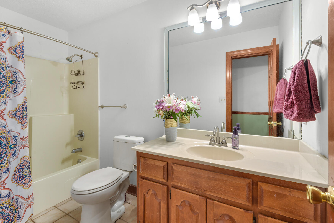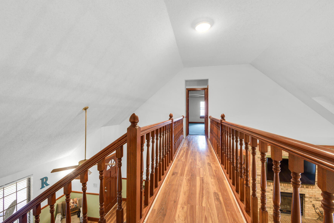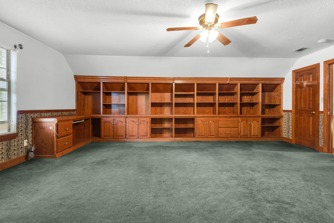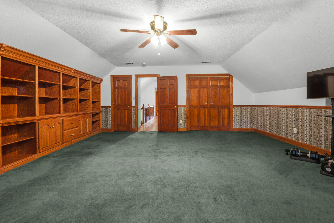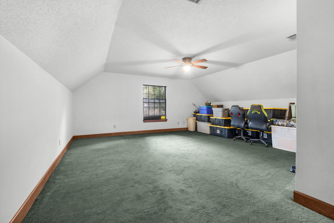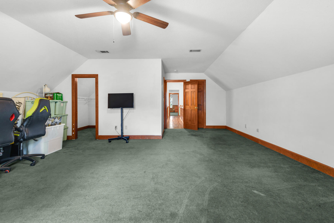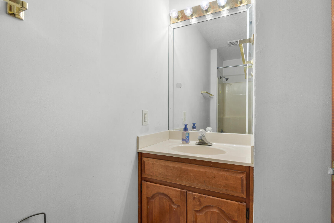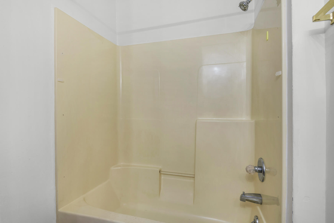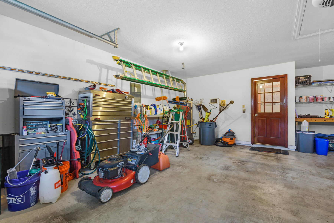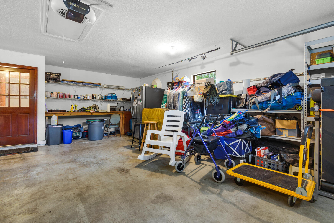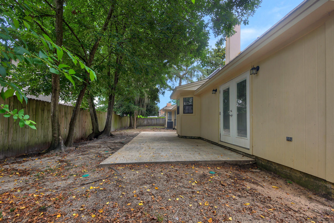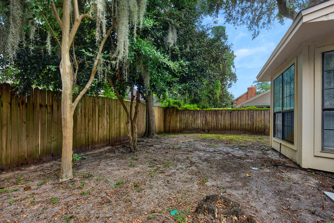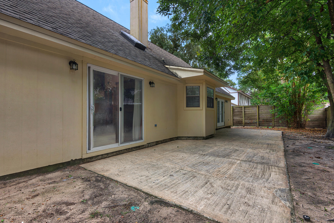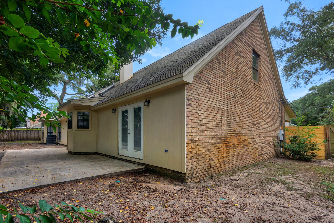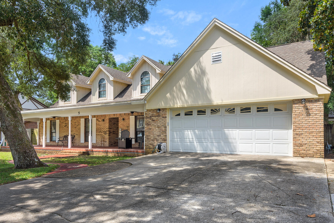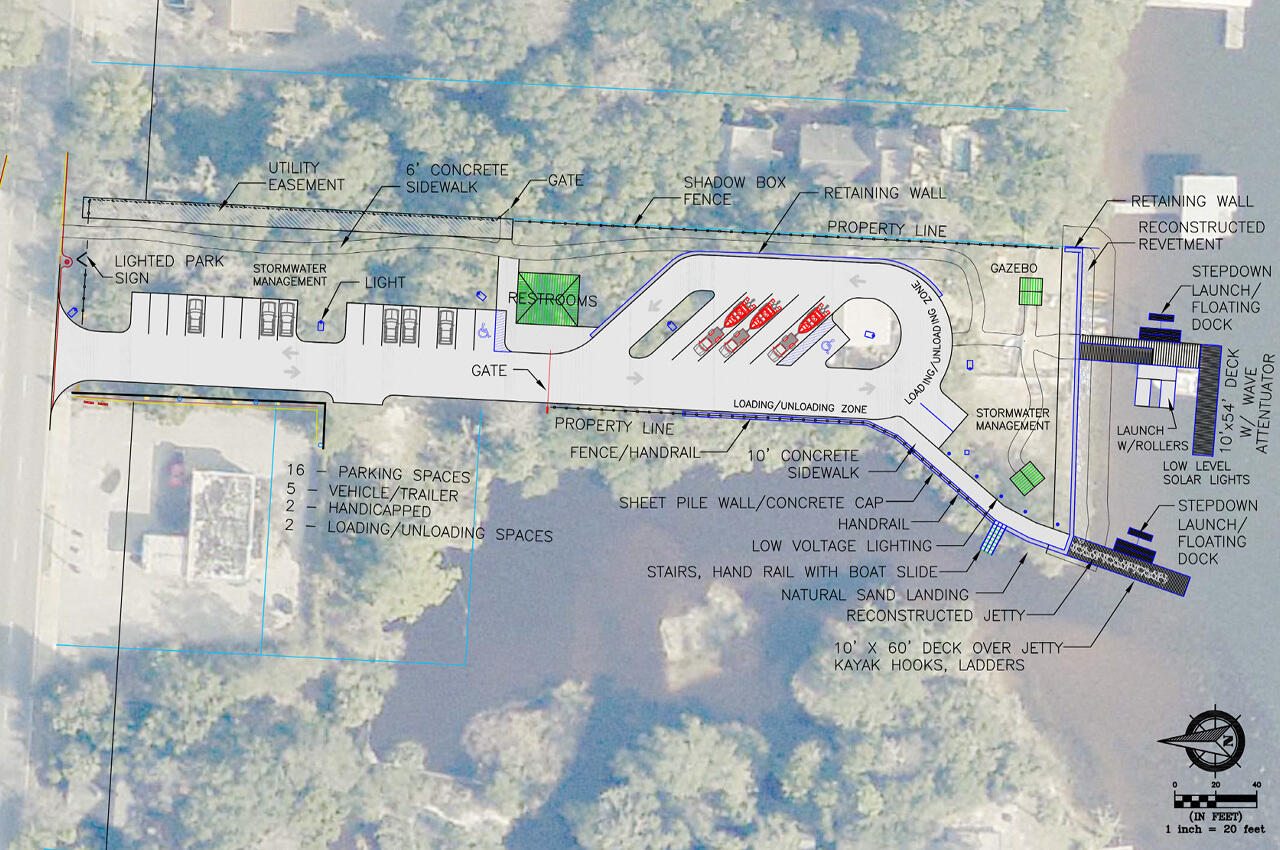Mary Esther, FL 32569
Property Inquiry
Contact Rick Deckert about this property!
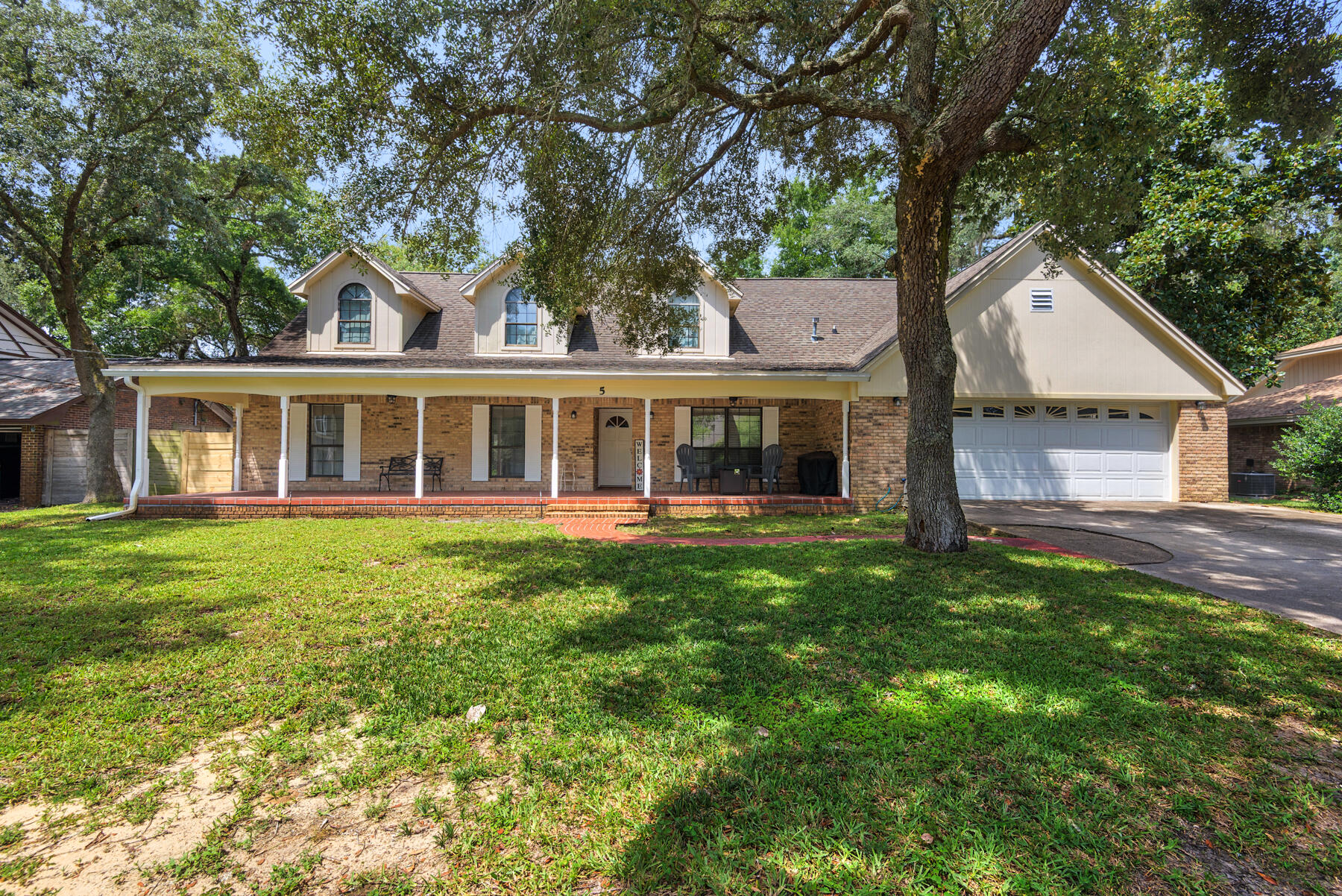
Property Details
Welcome to 5 Shady Lane, a 3,241sf custom-built home with huge potential in one of the area's most desirable locations. Surrounded by mature oaks, this property already offers great bones: vaulted ceilings, custom built-ins, a spacious great room with a brick fireplace, and a main-level master suite. Upstairs, a massive bonus room adds flexible living space--perfect for an additional bedroom, family room, or home office. The oversized two-car garage with workspace, private back patio, and charming covered front porch add even more value. Plus, enjoy deeded Sound access at the end of the street perfect for launching a kayak or paddleboard. Priced well below appraisal, this is a rare chance to update, customize, and build equity while creating your dream coastal retreat. Come see it today!
| COUNTY | Okaloosa |
| SUBDIVISION | SHADY LANE |
| PARCEL ID | 16-2S-24-2240-0000-0030 |
| TYPE | Detached Single Family |
| STYLE | Traditional |
| ACREAGE | 0 |
| LOT ACCESS | Paved Road,Private Road |
| LOT SIZE | 113.29 x 96.02 x 111.65 x 96.00 |
| HOA INCLUDE | Ground Keeping,Legal,Management,Master Association |
| HOA FEE | 300.00 (Annually) |
| UTILITIES | Electric,Private Well,Public Sewer,Public Water |
| PROJECT FACILITIES | Deed Access,Waterfront |
| ZONING | Resid Single Family |
| PARKING FEATURES | Garage,Oversized |
| APPLIANCES | Auto Garage Door Opn,Central Vacuum,Cooktop,Dishwasher,Dryer,Microwave,Refrigerator W/IceMk,Smoke Detector,Stove/Oven Electric,Washer |
| ENERGY | AC - Central Elect,Ceiling Fans,Double Pane Windows,Heat Cntrl Electric,Water Heater - Elect |
| INTERIOR | Built-In Bookcases,Ceiling Crwn Molding,Ceiling Raised,Ceiling Vaulted,Fireplace,Floor Hardwood,Floor Tile,Floor Vinyl,Floor WW Carpet,Kitchen Island,Pantry,Pull Down Stairs,Washer/Dryer Hookup,Wet Bar,Window Bay,Woodwork Stained |
| EXTERIOR | Fenced Back Yard,Fenced Privacy,Patio Open,Porch,Porch Open |
| ROOM DIMENSIONS | Great Room : 34 x 19 Kitchen : 22 x 12 Dining Room : 12 x 11 Master Bedroom : 16 x 16 Bedroom : 13 x 12 Bedroom : 12 x 11 Bedroom : 28 x 21 Bedroom : 25 x 21 Garage : 24 x 21 |
Schools
Location & Map
From 98 turn south onto Shady Ln. Home is on the Right.

