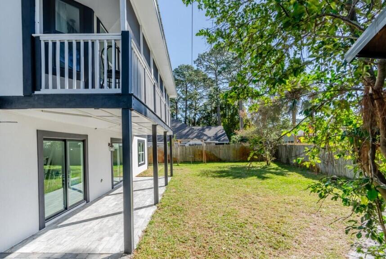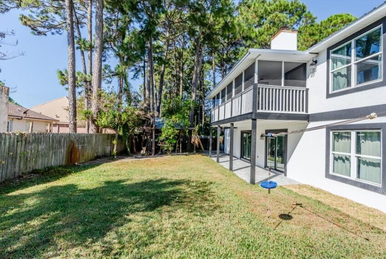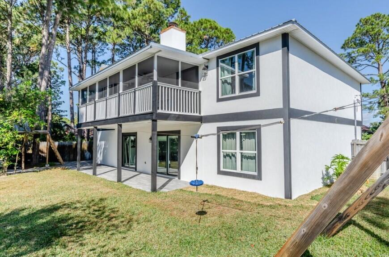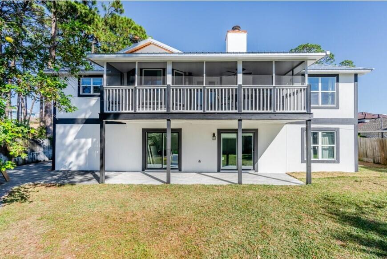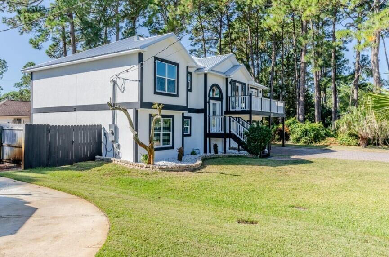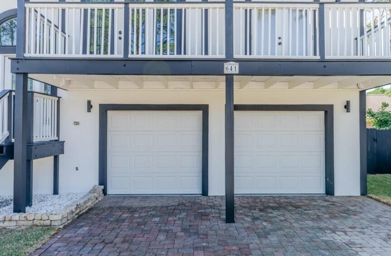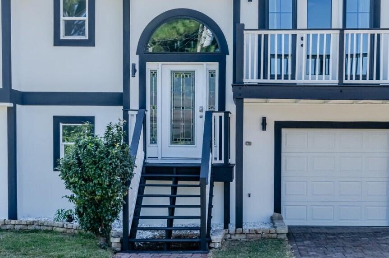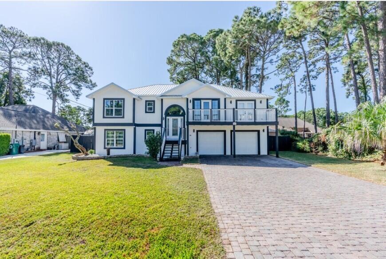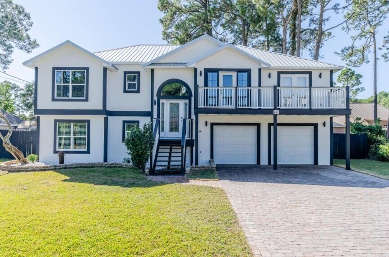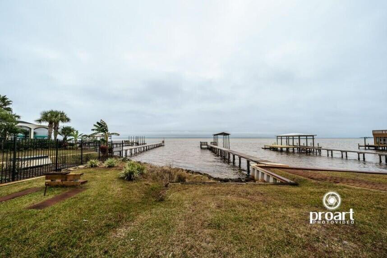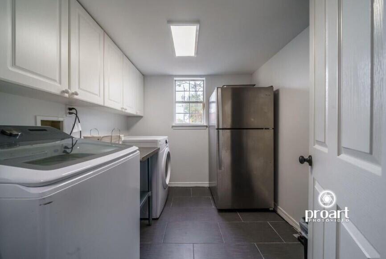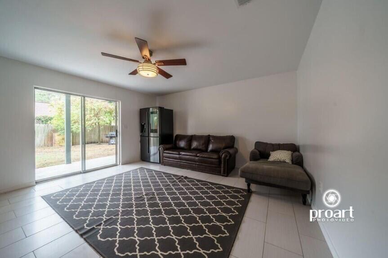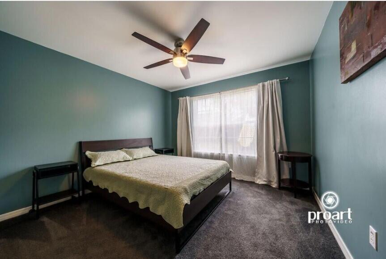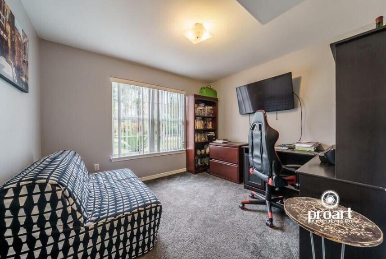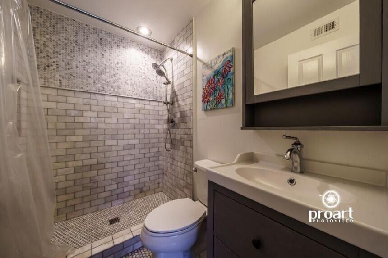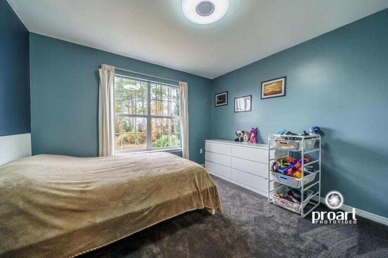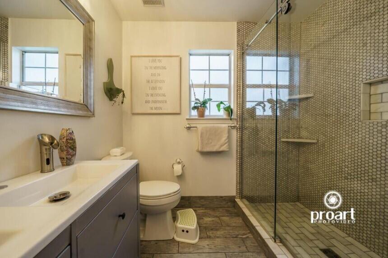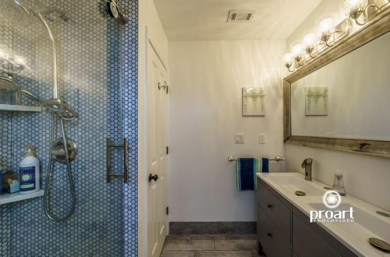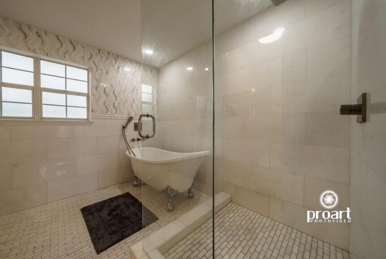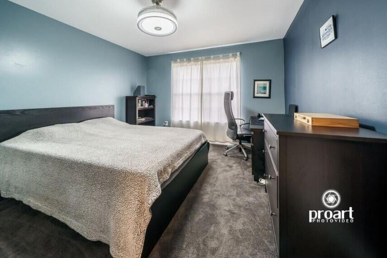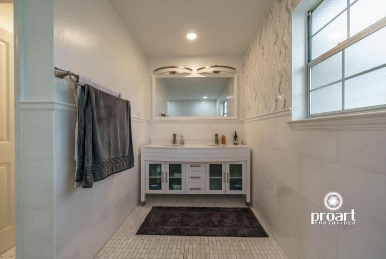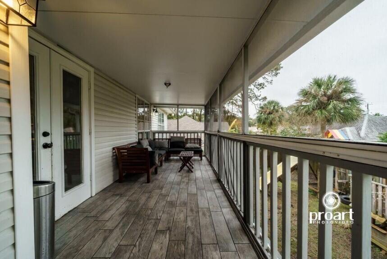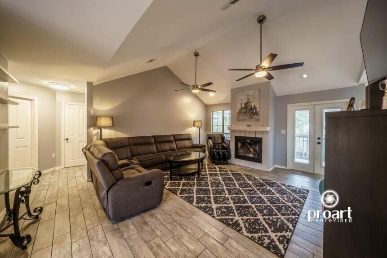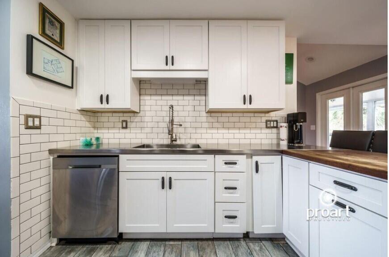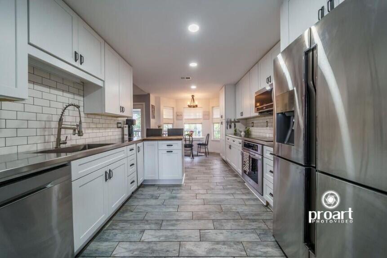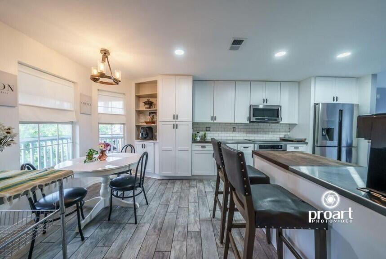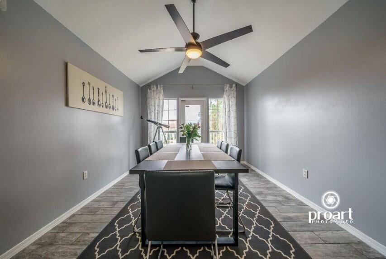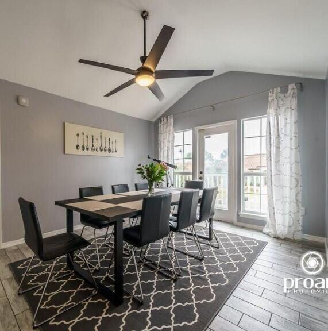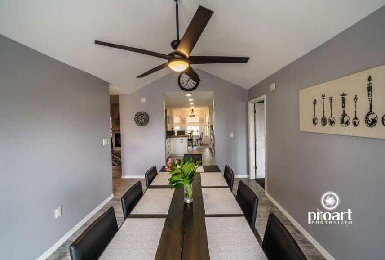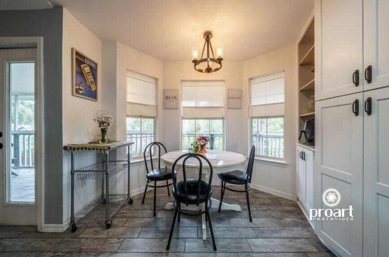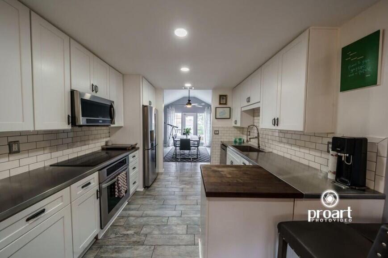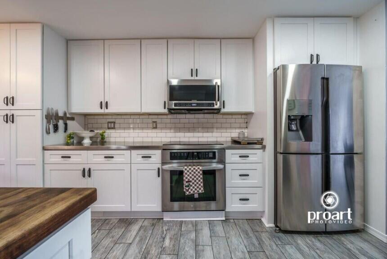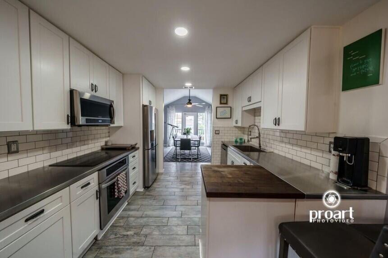Destin, FL 32550
Property Inquiry
Contact Simona Ghile about this property!
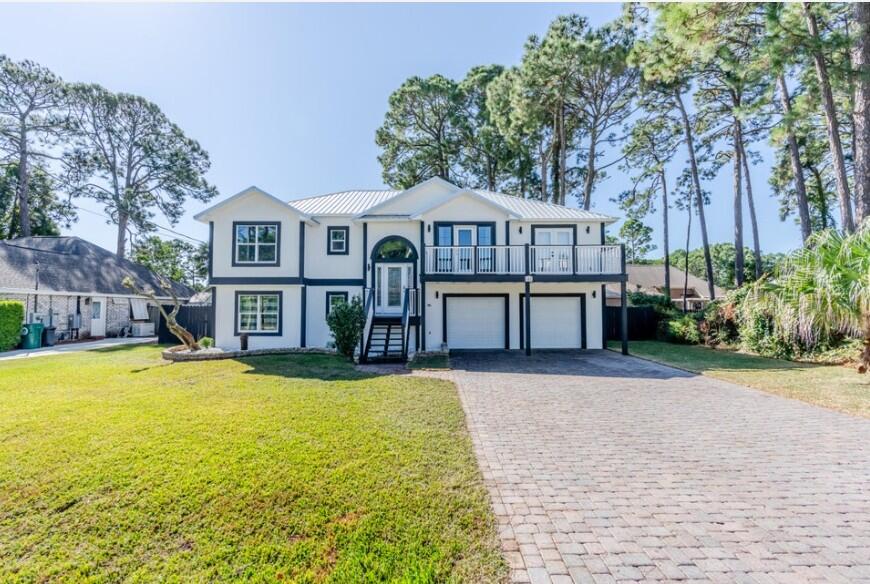
Property Details
Welcome to your dream home in Bay Bridge Landing! This stunning 4-bedroom, 3-bathroom residence offers an abundance of space, including two large living areas and a versatile bonus room. The recently upgraded kitchen features new appliances. Enjoy breathtaking bay views from the master and front bedrooms, and dining rooms.This home is perfectly situated for entertainment, with easy access to Seascape Towne Center, Silver Sands Outlets, and Destin Commons. The beautiful beaches of Destin are just a short trip away. The beautiful beaches of Destin are just a short trip away. Residents also have exclusive access to a community pool, pier, and bay facility.
Additional features include a durable metal roof (2023), new windows, and a refreshed exterior with new stucco. The home also has a new gas water heater (4 years old) and an updated AC unit (6 years old). With a desirable flood zone X rating and the option for short-term rentals, this is an incredible opportunity you won't want to miss.
| COUNTY | Walton |
| SUBDIVISION | BAY BRIDGE LANDING |
| PARCEL ID | 29-2S-21-42940-000-0080 |
| TYPE | Detached Single Family |
| STYLE | Split Level |
| ACREAGE | 0 |
| LOT ACCESS | City Road |
| LOT SIZE | 80x104.70 |
| HOA INCLUDE | Accounting,Recreational Faclty |
| HOA FEE | 380.00 (Annually) |
| UTILITIES | Electric,Gas - Natural,Public Sewer,Public Water |
| PROJECT FACILITIES | Dock,Fishing,Pets Allowed,Pool,Waterfront |
| ZONING | Resid Single Family |
| PARKING FEATURES | Garage |
| APPLIANCES | Auto Garage Door Opn,Cooktop,Dishwasher,Disposal,Microwave,Refrigerator,Smoke Detector |
| ENERGY | AC - Central Elect,Water Heater - Elect |
| INTERIOR | Fireplace,Floor Tile,Furnished - None,Renovated,Split Bedroom,Washer/Dryer Hookup,Woodwork Painted |
| EXTERIOR | Balcony,Fenced Back Yard,Fenced Privacy,Patio Covered,Porch Screened,Sprinkler System |
| ROOM DIMENSIONS | Living Room : 19.8 x 15 Kitchen : 20 x 10 Dining Area : 15 x 11 Master Bedroom : 13.8 x 12.8 Master Bathroom : 12 x 9 Bedroom : 12 x 11.5 Office : 11 x 10 Bedroom : 11.5 x 11.4 Full Bathroom : 8 x 5 Living Room : 19.8 x 11.5 Bonus Room : 25 x 8 Full Bathroom : 10 x 8 Garage : 26 x 24 |
Schools
Location & Map
From Hwy 98, turn North on Forest Shore Drive, take a right on Darrow Drive and left on Bay Shore Drive.

