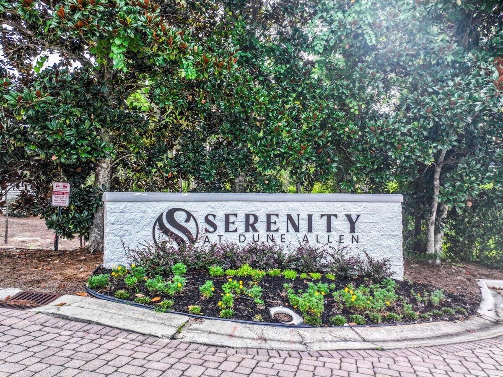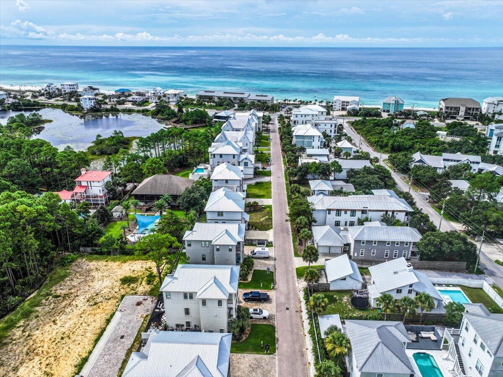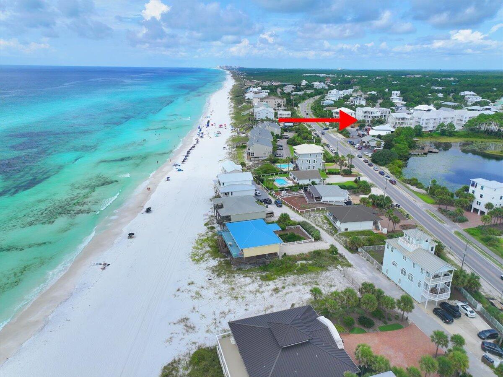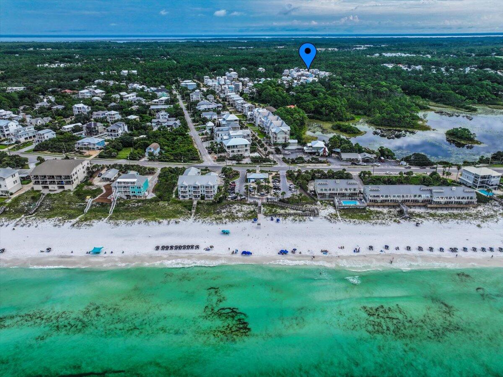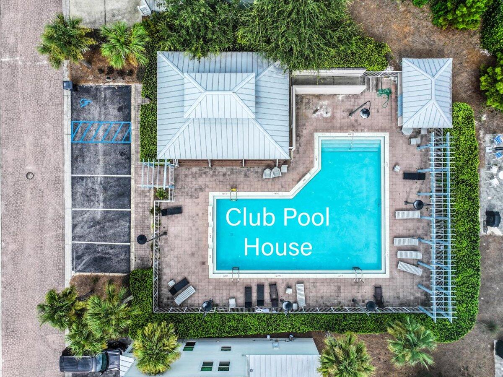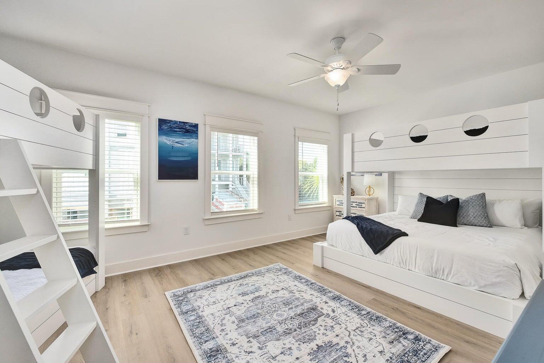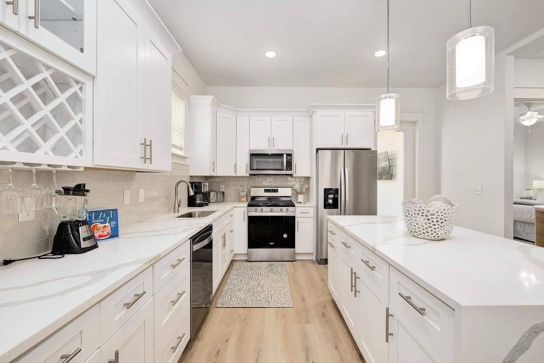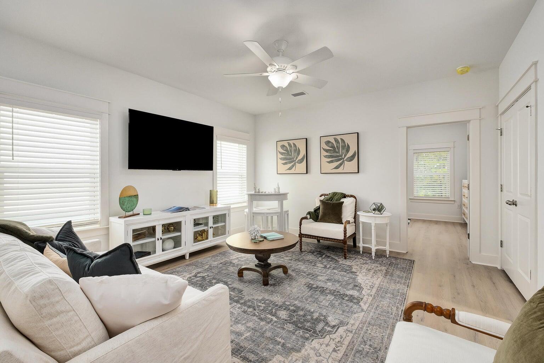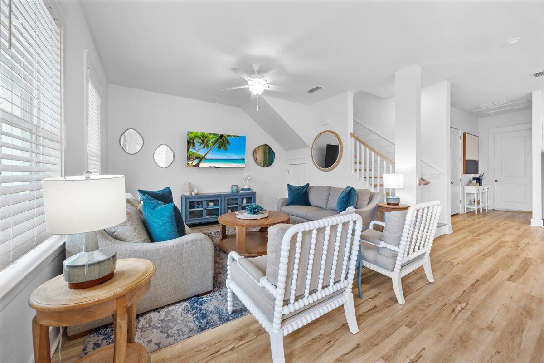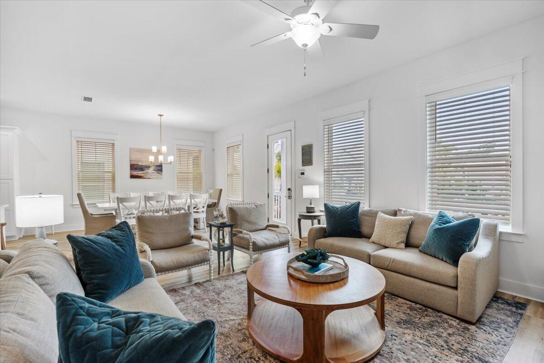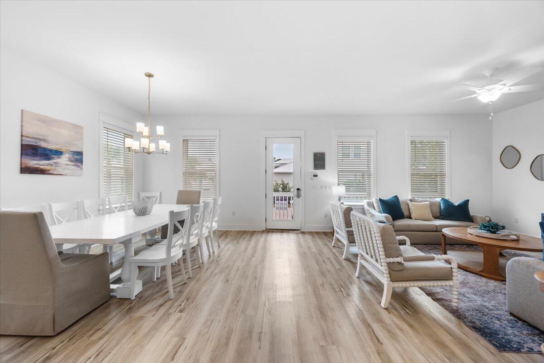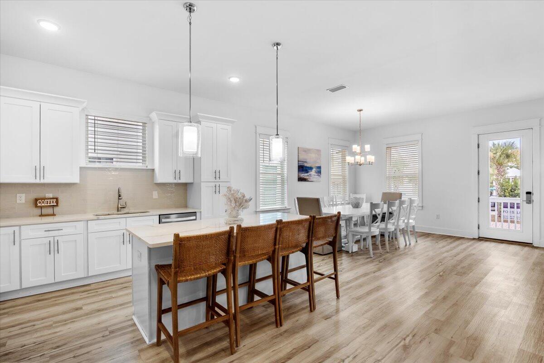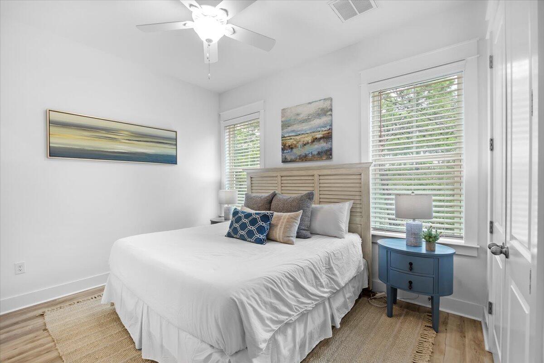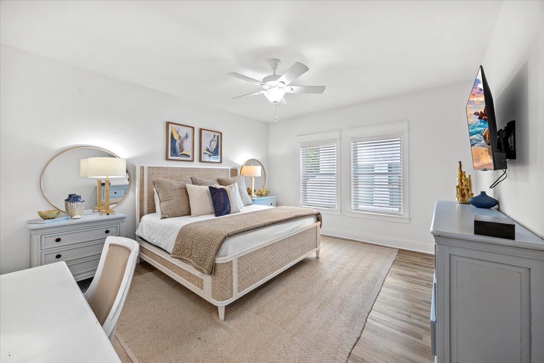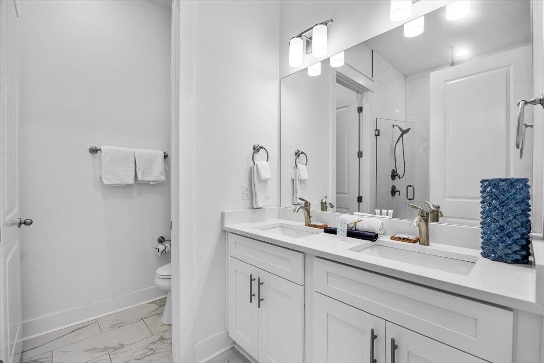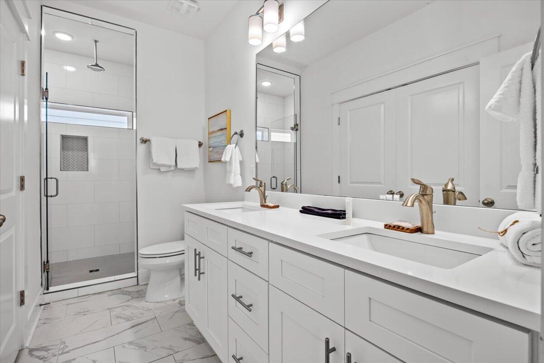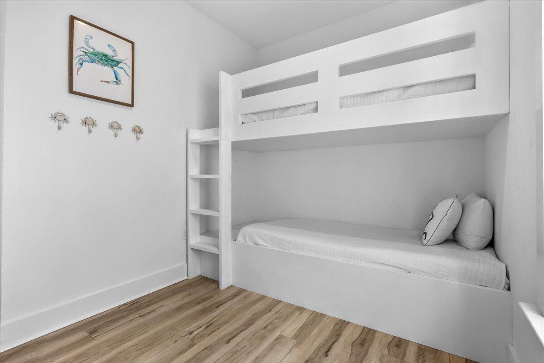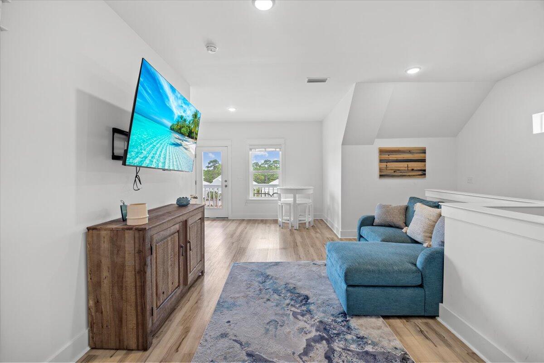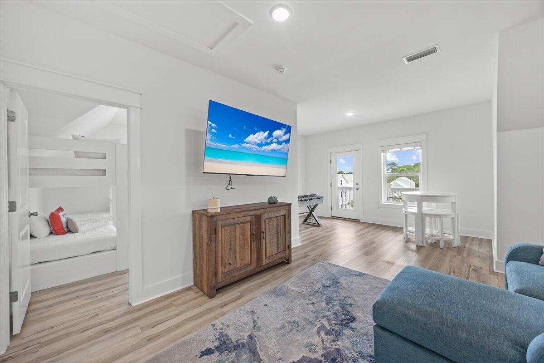Santa Rosa Beach, FL 32459
Property Inquiry
Contact Stephen Jacobs about this property!
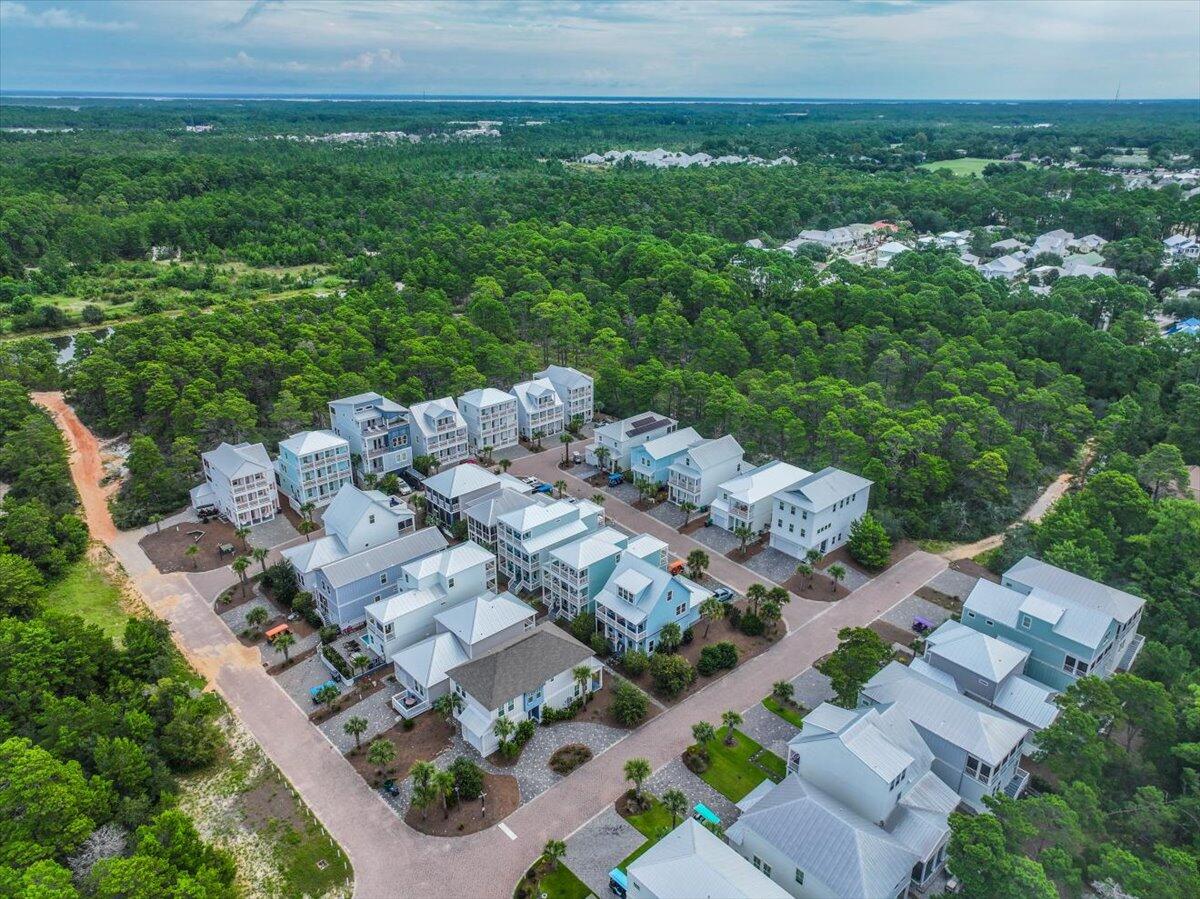
Property Details
*OPEN HOUSE IN MODEL HOME AT 124 OLD WINSTON CIR, SANTA ROSA BEACH, OCT 23rd, 24th, & 25th FROM 11:00-4:00*Stunning new construction on 30A! This gorgeous 2-story home is located in Serenity at Dune Allen, directly across from the Dune Allen Beach Access. Currently under construction, the home will showcase high-quality finishes throughout, including luxury vinyl plank and tile flooring (no carpet), quartz countertops, and beautifully tiled showers.The first floor features a spacious open layout with a gourmet kitchen, large living area, one bedroom, a full bathroom, and a half bath, along with a charming covered front porch. Upstairs, you'll find three generously sized bedrooms, two full bathrooms, and a versatile den. A screened-in second-floor porch provides the perfect spot to enjoy the coastal breeze.
With its prime location, thoughtful design, and modern finishes, this home offers the ideal blend of comfort and style for full-time living, a second home, or an investment property.
| COUNTY | Walton |
| SUBDIVISION | SERENITY AT DUNE ALLEN |
| PARCEL ID | 04-3S-20-34500-000-0060 |
| TYPE | Detached Single Family |
| STYLE | Florida Cottage |
| ACREAGE | 0 |
| LOT ACCESS | Paved Road,Private Road |
| LOT SIZE | 3485 SF |
| HOA INCLUDE | Accounting,Ground Keeping,Management |
| HOA FEE | 764.00 (Quarterly) |
| UTILITIES | Electric,Gas - Natural,Public Sewer,Public Water,Underground |
| PROJECT FACILITIES | Pets Allowed,Pool,Short Term Rental - Allowed |
| ZONING | Resid Single Family |
| PARKING FEATURES | N/A |
| APPLIANCES | Cooktop,Dishwasher,Disposal,Dryer,Microwave,Refrigerator W/IceMk,Smoke Detector,Stove/Oven Gas,Washer |
| ENERGY | AC - Central Elect,Ceiling Fans,Water Heater - Tnkls |
| INTERIOR | Breakfast Bar,Floor Tile,Floor Vinyl,Kitchen Island,Lighting Recessed,Pantry,Washer/Dryer Hookup,Window Treatment All |
| EXTERIOR | Patio Enclosed,Porch,Porch Open,Shower |
| ROOM DIMENSIONS | Master Bedroom : 14.83 x 16.33 Master Bathroom : 14.83 x 10.67 Great Room : 15.83 x 26.67 Kitchen : 13.9 x 10 Bedroom : 16.75 x 14.67 Full Bathroom : 6.58 x 8.83 Half Bathroom : 6.58 x 5.17 Den : 13.83 x 14 Bedroom : 11.75 x 10.67 Bedroom : 11.5 x 13 Full Bathroom : 6.25 x 12.33 |
Schools
Location & Map
Heading East on HWY 98, turn right onto W County HWY 30A. Turn left onto St. Nicholas CT/Woodward Dr. Turn right onto Peaceful Ln. Turn left onto Charming Way, slight left to stay on Charming Way. Right onto Caba CV.

