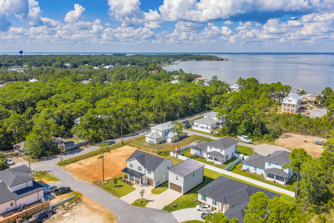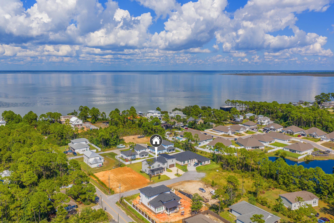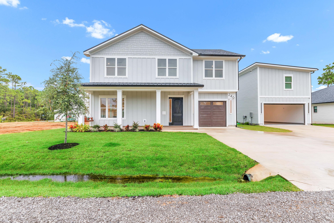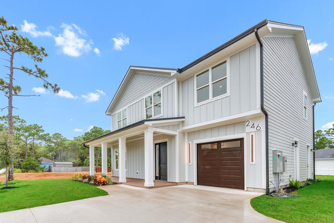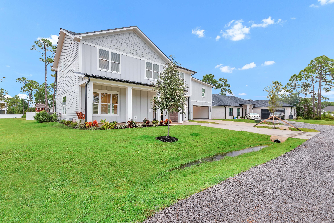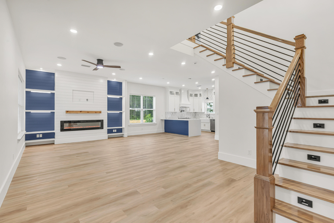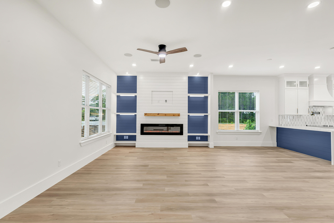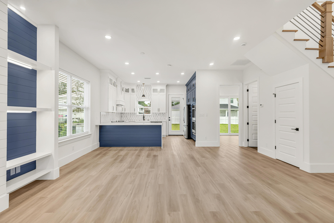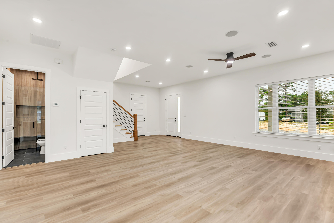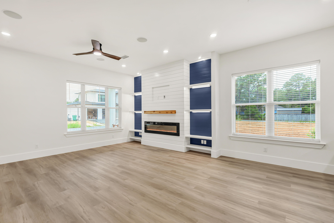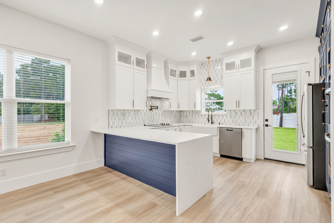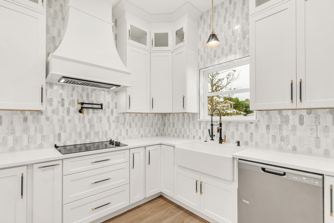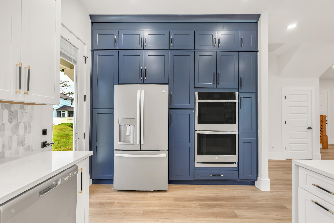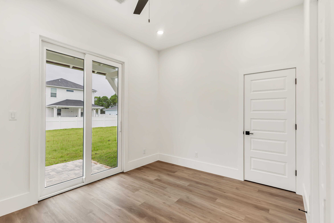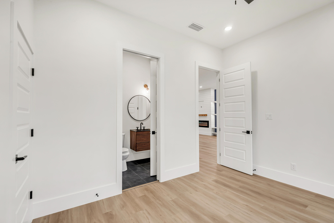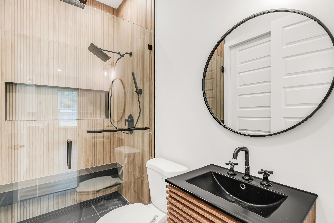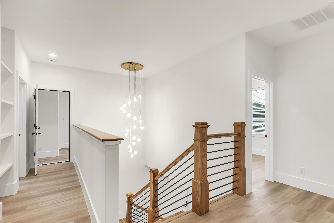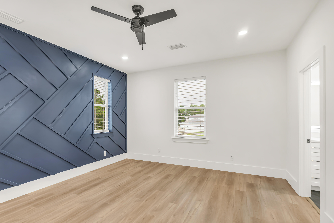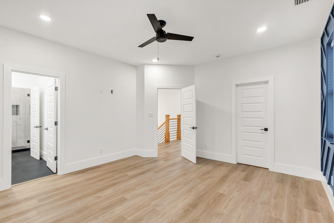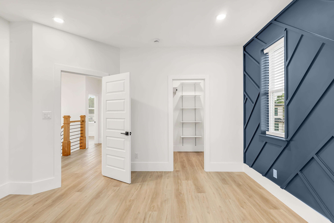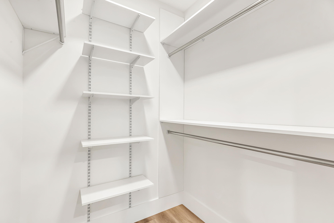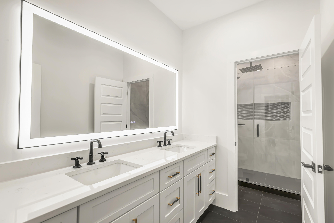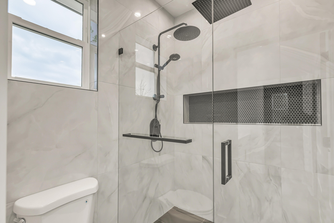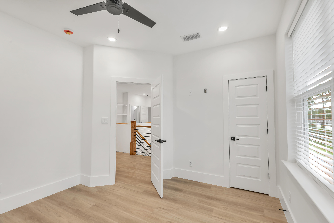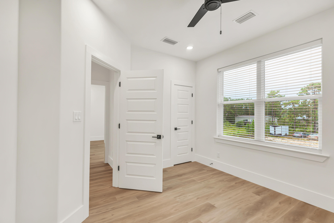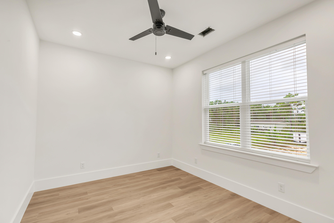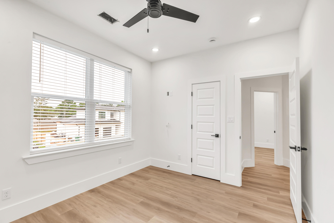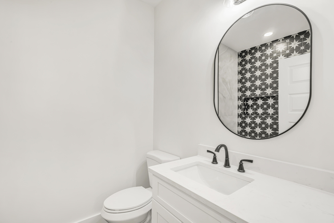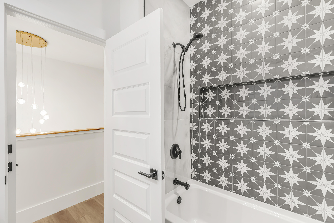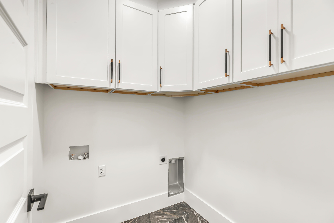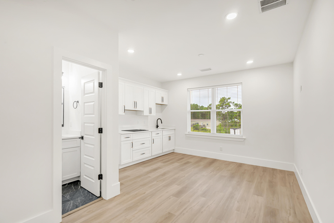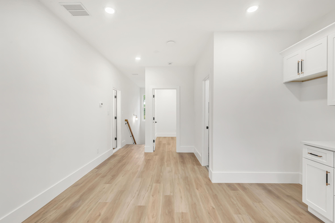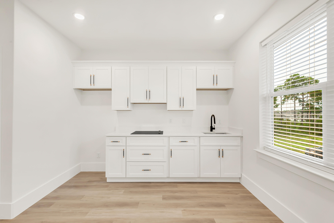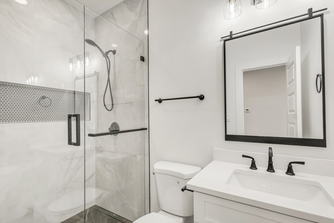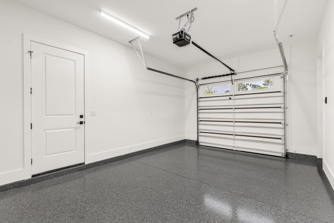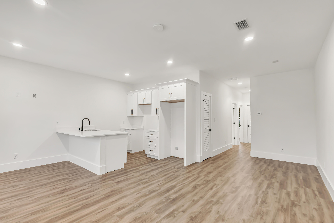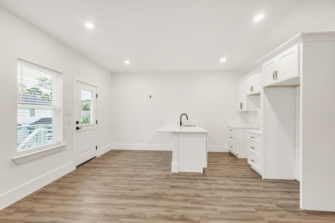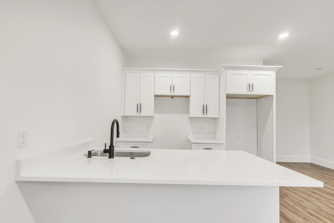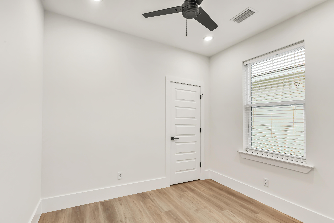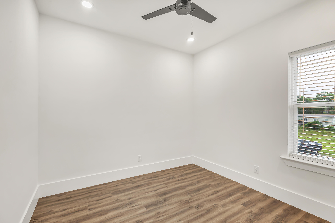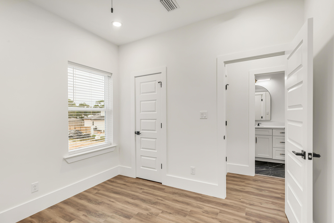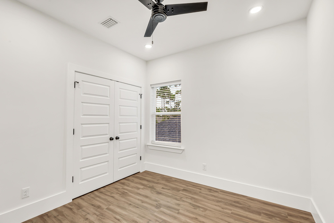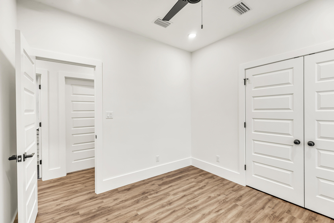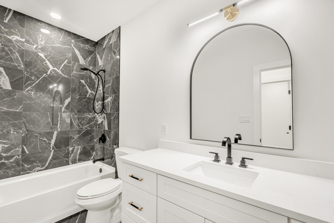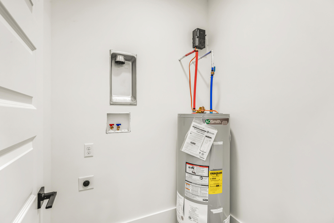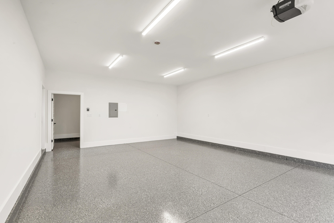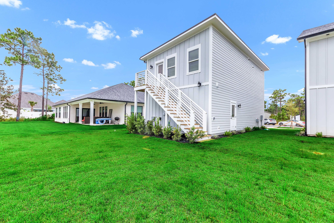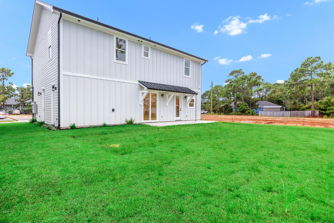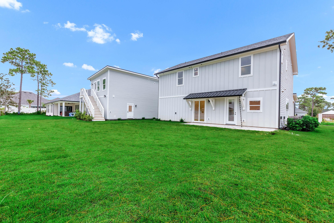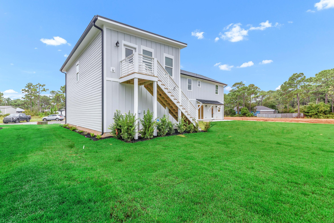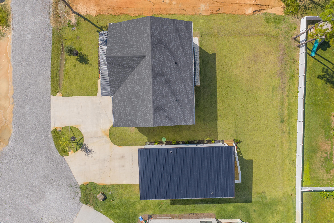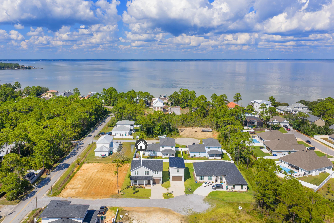Santa Rosa Beach, FL 32459
Property Inquiry
Contact Veaceslav Tacu about this property!
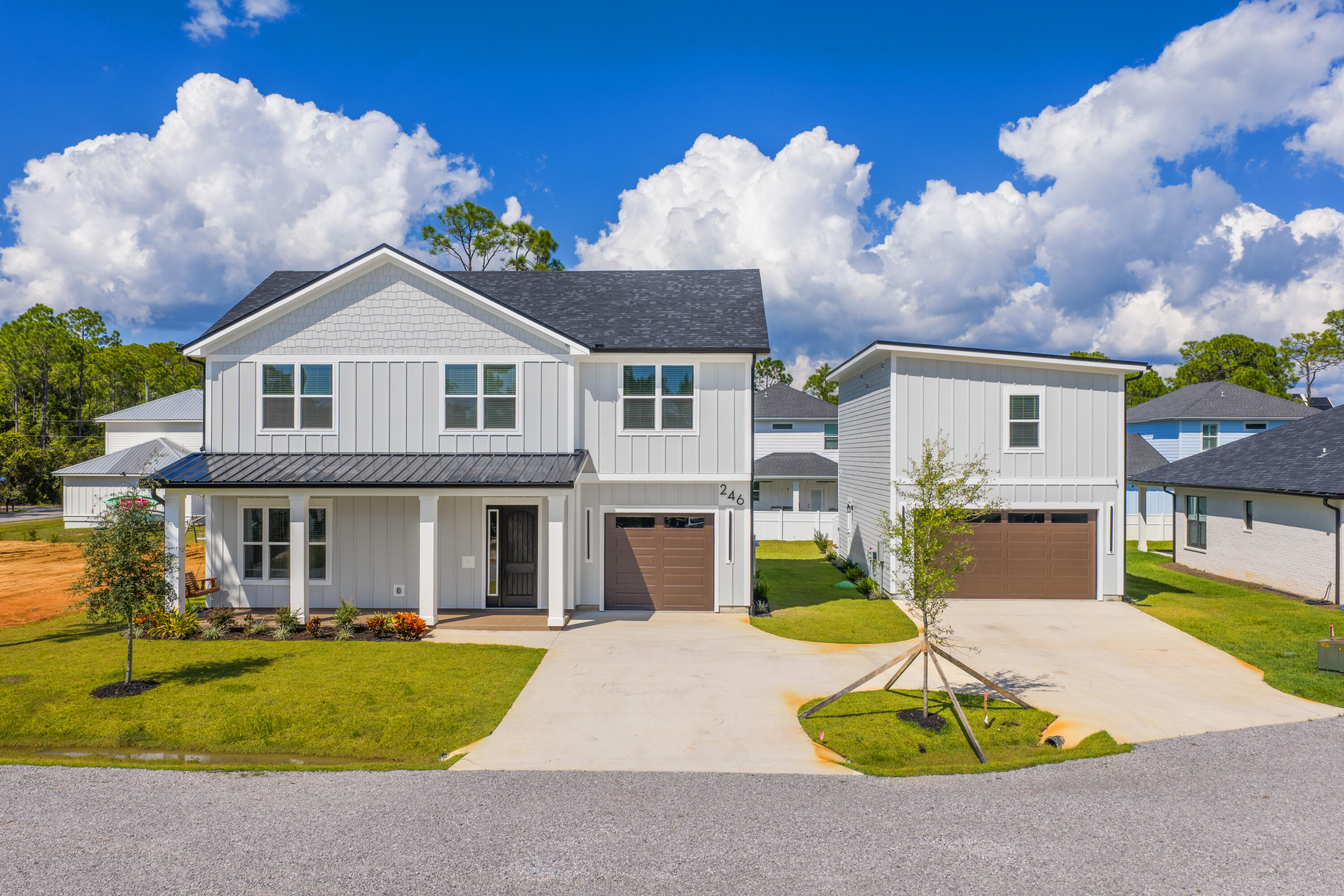
Property Details
Brand-new coastal home in Santa Rosa Beach with 5 bedrooms plus a detached carriage house. The main residence 2,585 sqft features a primary master suite on the first floor, three bedrooms upstairs, and a versatile studio/flex bedroom. An open staircase with a stunning chandelier cascading to the second floor creates a dramatic focal point. The designer kitchen offers quartz counters, farmhouse sink, custom hood, double ovens, and stainless appliances. Wide-plank flooring, high ceilings, and black/gold accents highlight the finishes. The carriage house 800 sqft includes 2 bedroom, 1 bath, kitchen, laundry, and private entry above an 800 sqft. garage -- ideal for family, guests, or rental income. The site plan allows for a pool in the backyard, enhancing its appeal for full-time living.
| COUNTY | Walton |
| SUBDIVISION | SHELTER COVE ESTATES |
| PARCEL ID | 24-2S-21-42310-00A-0290 |
| TYPE | Detached Single Family |
| STYLE | Florida Cottage |
| ACREAGE | 0 |
| LOT ACCESS | City Road |
| LOT SIZE | 0.272 |
| HOA INCLUDE | N/A |
| HOA FEE | N/A |
| UTILITIES | Electric,Public Sewer,Public Water,Tap Fee Paid,Underground |
| PROJECT FACILITIES | Short Term Rental - Allowed |
| ZONING | Resid Single Family |
| PARKING FEATURES | Garage |
| APPLIANCES | Auto Garage Door Opn,Cooktop,Dishwasher,Disposal,Microwave,Oven Double,Range Hood,Refrigerator,Refrigerator W/IceMk,Smoke Detector |
| ENERGY | AC - Central Elect,Heat Cntrl Electric,Water Heater - Elect |
| INTERIOR | Floor Vinyl,Pantry,Shelving,Washer/Dryer Hookup |
| EXTERIOR | Lawn Pump,Sprinkler System |
| ROOM DIMENSIONS | Master Bedroom : 13 x 1,010 Master Bedroom : 16.2 x 14.4 Master Bathroom : 16.2 x 6.6 Bedroom : 12.6 x 11.8 Bedroom : 12.1 x 10.6 Full Bathroom : 8.3 x 6.2 Studio : 18.5 x 14 Bedroom : 13.2 x 10.1 Bedroom : 10.6 x 10.1 |
Schools
Location & Map
Take Hwy 98 to Goldsby. Turn onto Goldsby and continue straight through two stop signs. Take the second left onto Shelter Cove, follow the road around, then turn onto the fourth street on the right. The house is in the cul-de-sac on the left.

