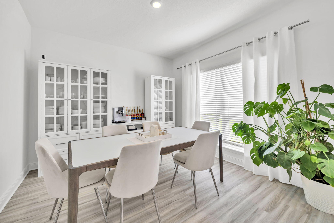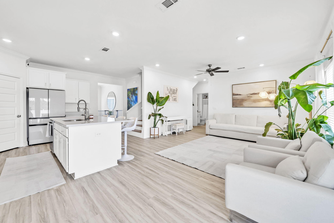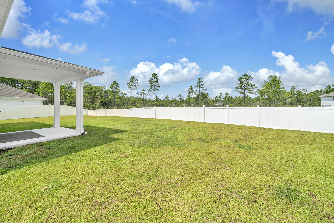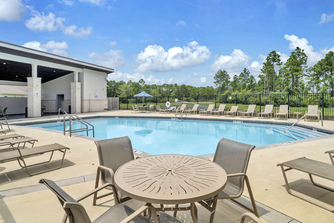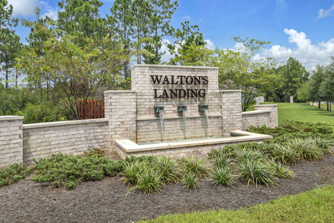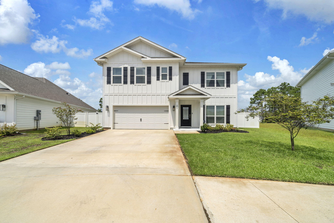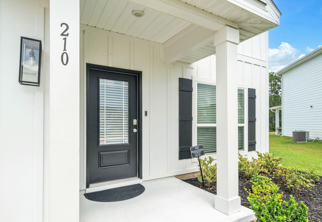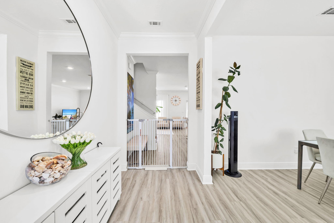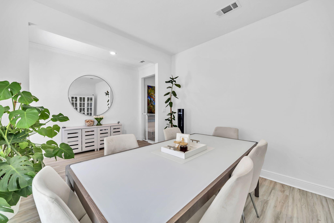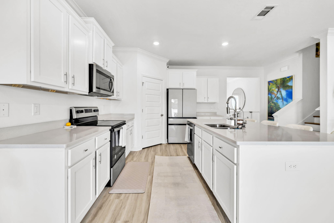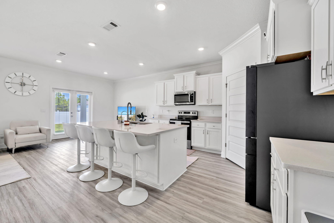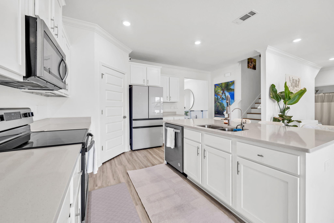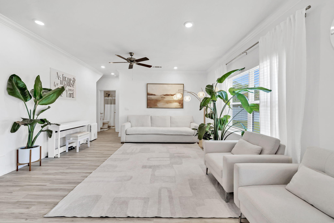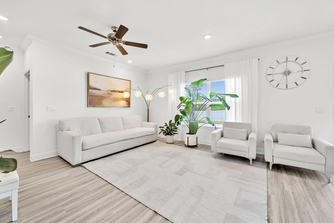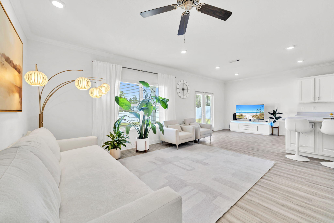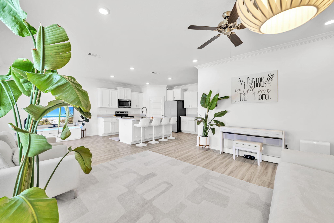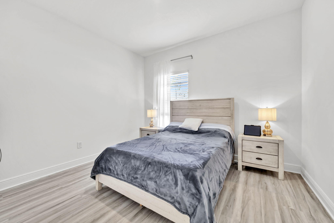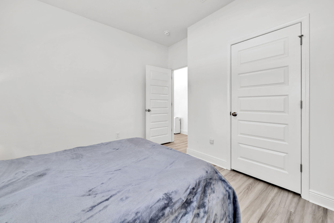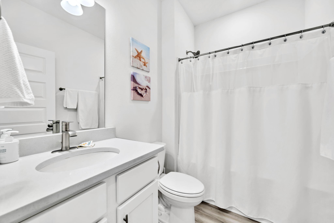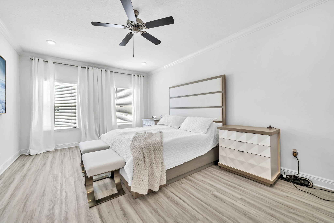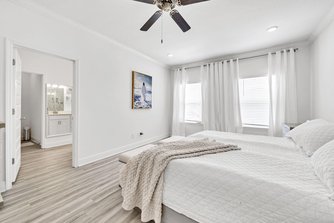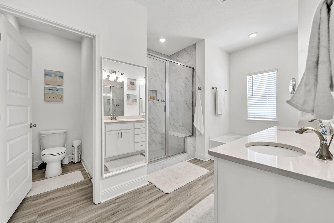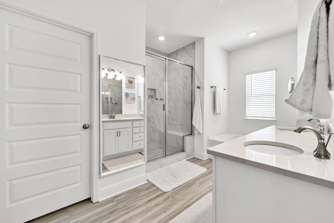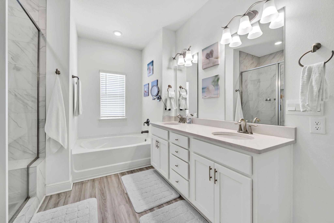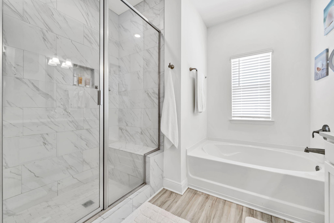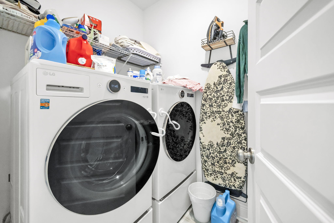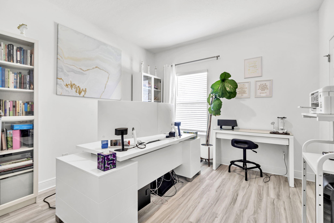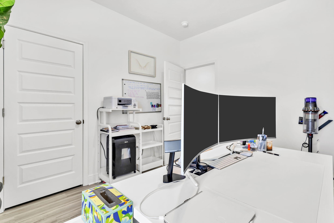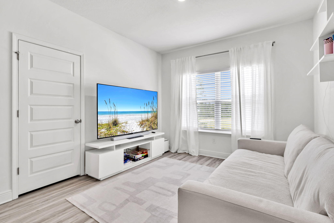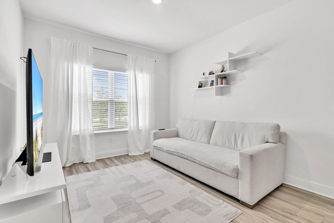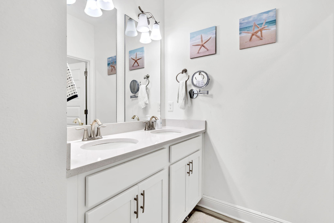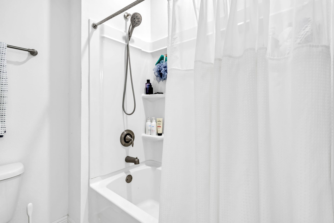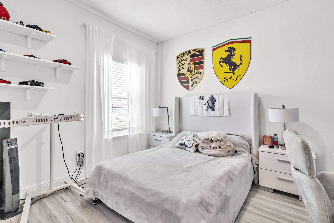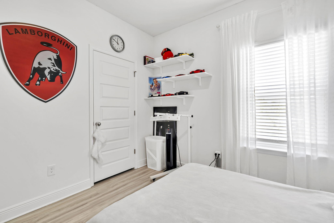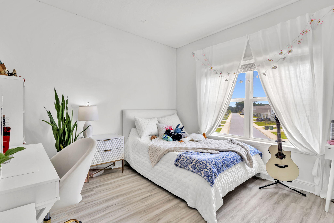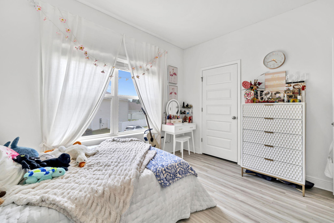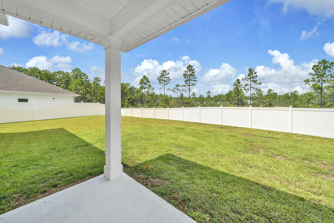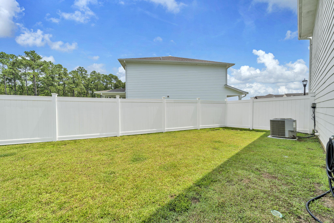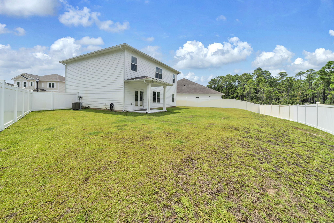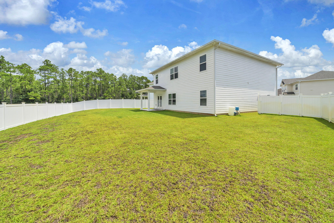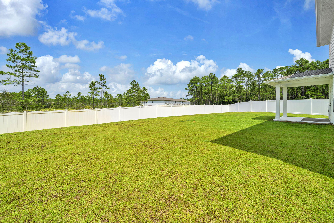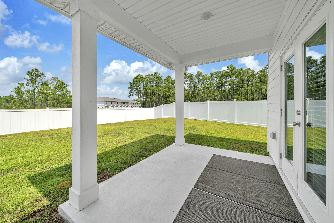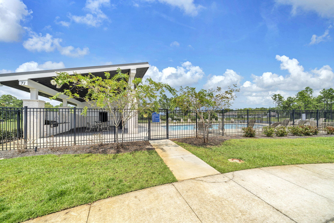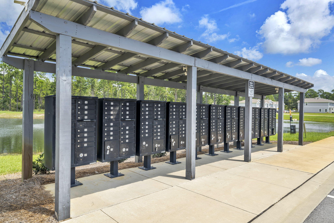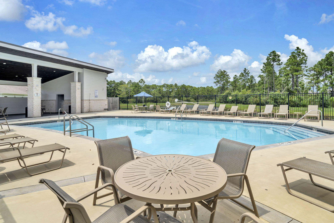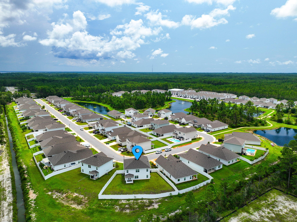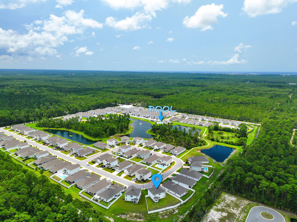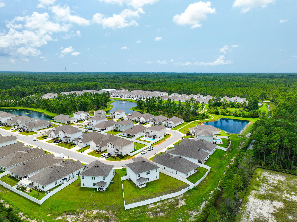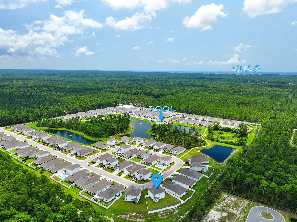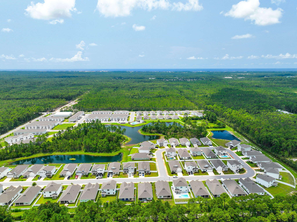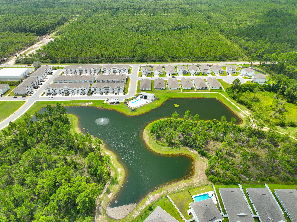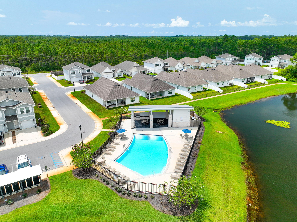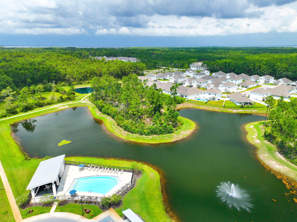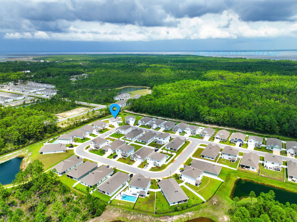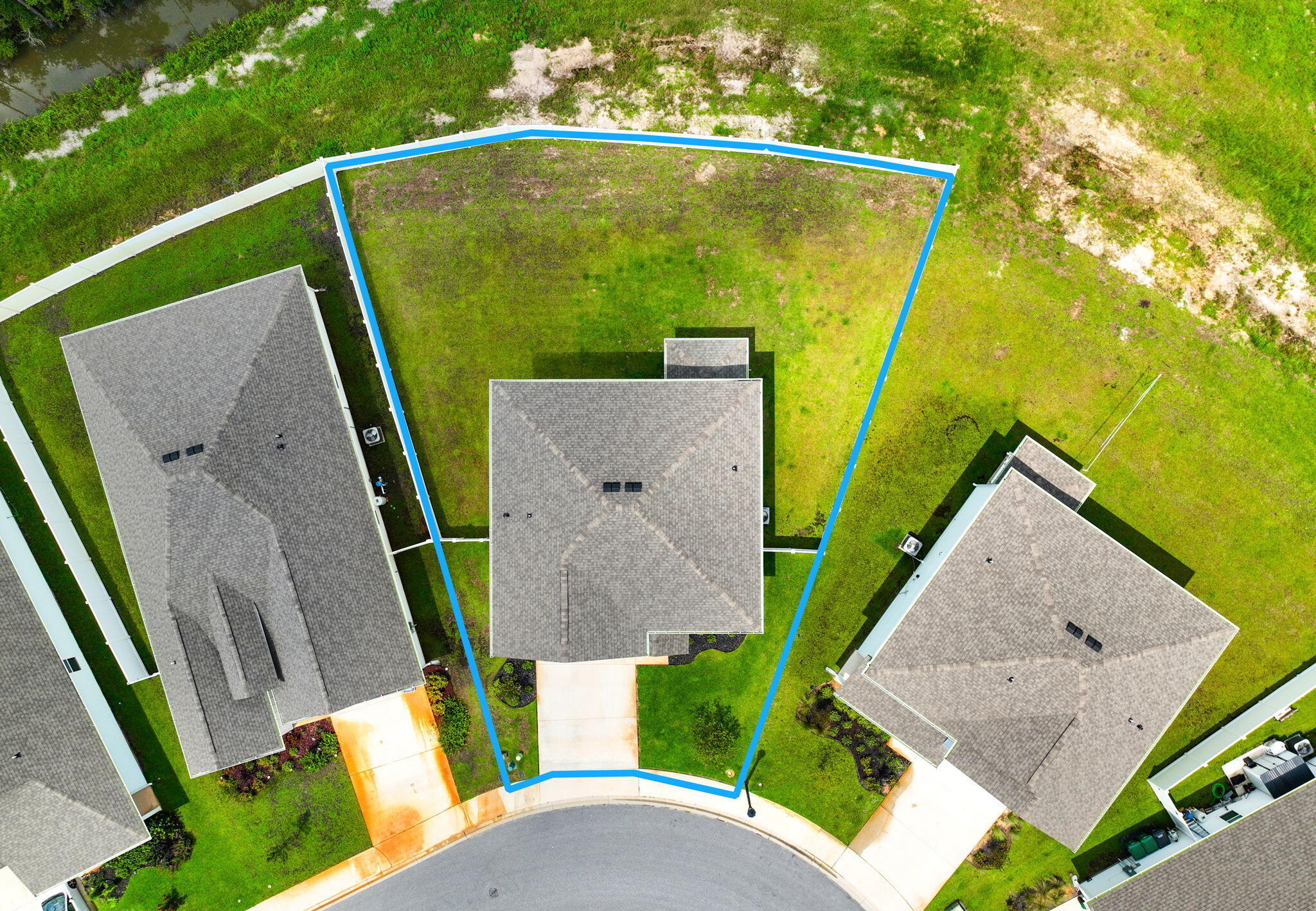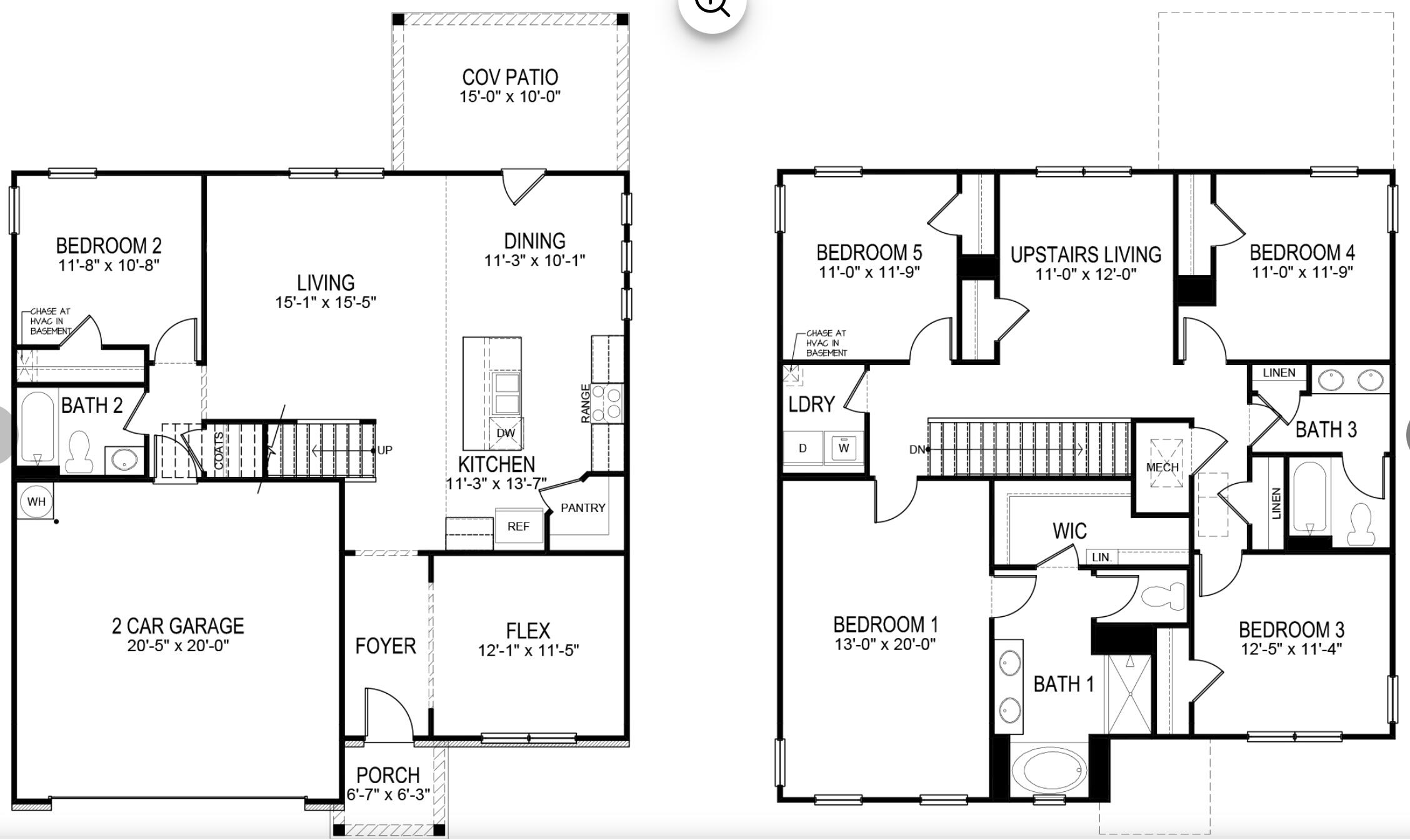Santa Rosa Beach, FL 32459
Property Inquiry
Contact Paige Brown about this property!
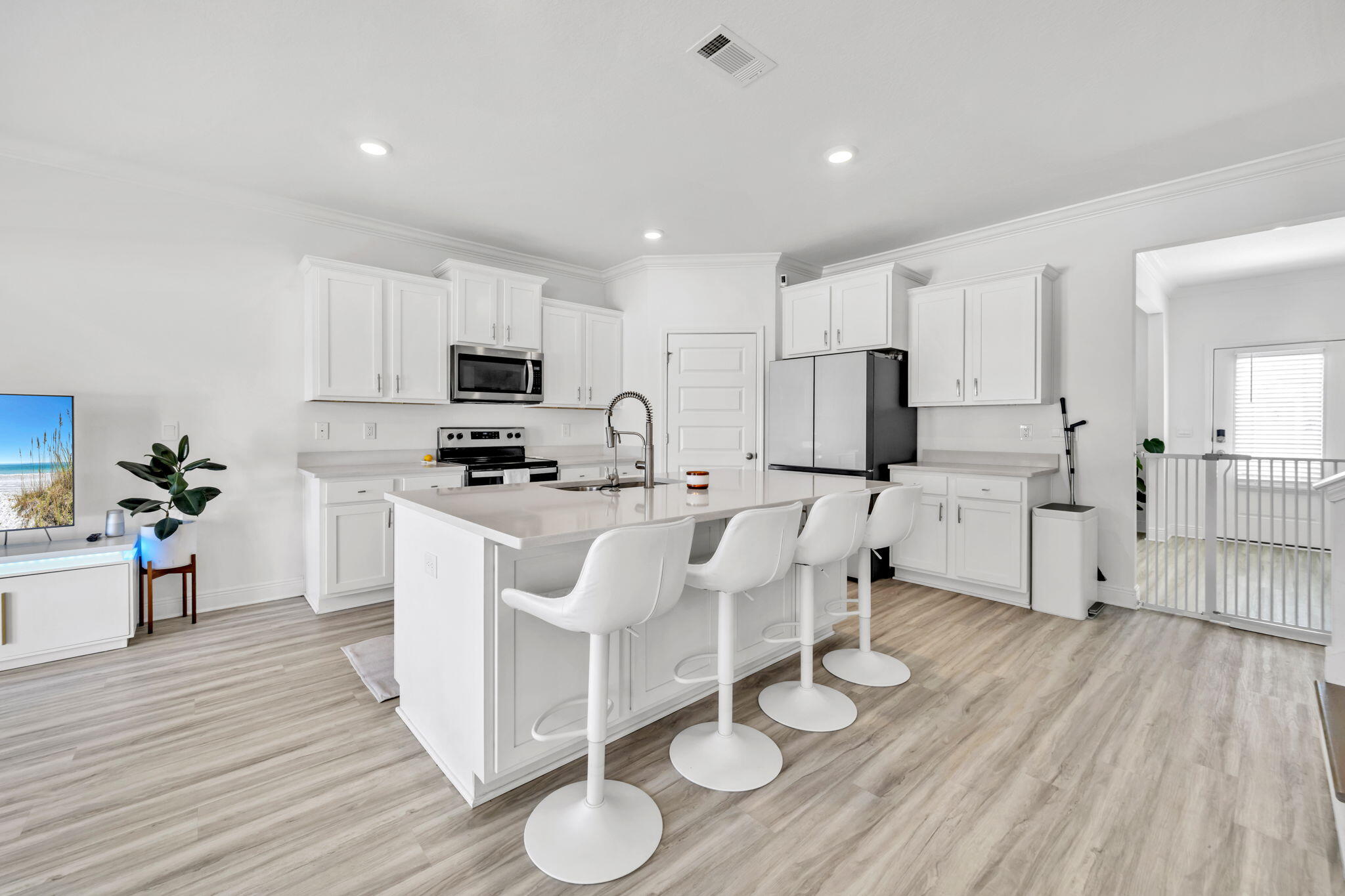
Property Details
Room for everyone + investment potential near 30A! Less than 4 miles from the beaches along Scenic 30A, this short-term rental-friendly community offers a pool, walking paths, and ponds, plus a prime location central to both Destin and Panama City Beach. This spacious home offers 5 true bedrooms, 3 full baths, and multiple living areas--providing the flexibility today's buyers want. With a bedroom, full bath, and flex space on the first floor, the layout is ideal for hosting guests, creating a private office, or designing a game/media room. Upstairs, you'll find a spacious primary suite with a tiled shower, soaking tub, and walk-in closet, along with 3 more bedrooms, a den, and a convenient laundry room. That's 5 bedrooms PLUS flex space and a den--plenty of room for large households or groups.
Set on one of the largest lots in Walton's Landing, this property also features a fully fenced backyard, perfect for outdoor entertaining or simply relaxing in privacy. A 2-car garage provides ample storage.
Whether you're looking for a full-time residence with room to grow, a second home with space for visitors, or a strong investment property in a rental-friendly neighborhood, this home delivers on every front.
| COUNTY | Walton |
| SUBDIVISION | Waltons Landing |
| PARCEL ID | 23-2S-20-33190-000-0210 |
| TYPE | Detached Single Family |
| STYLE | Craftsman Style |
| ACREAGE | 0 |
| LOT ACCESS | County Road,Paved Road |
| LOT SIZE | 45 x 115 |
| HOA INCLUDE | Accounting,Legal,Management,Recreational Faclty |
| HOA FEE | 246.00 (Quarterly) |
| UTILITIES | Electric,Public Sewer,Public Water |
| PROJECT FACILITIES | Pool |
| ZONING | Deed Restrictions,Resid Single Family |
| PARKING FEATURES | Garage,Garage Attached |
| APPLIANCES | Auto Garage Door Opn,Dishwasher,Disposal,Microwave,Refrigerator,Smoke Detector,Stove/Oven Electric |
| ENERGY | AC - Central Elect,Ceiling Fans,Heat Cntrl Electric,Water Heater - Elect |
| INTERIOR | Floor Laminate,Kitchen Island,Lighting Recessed,Pantry,Washer/Dryer Hookup |
| EXTERIOR | Fenced Back Yard,Patio Covered,Porch Open,Sprinkler System |
| ROOM DIMENSIONS | Great Room : 24.83 x 12.17 Dining Room : 12.75 x 13 Kitchen : 11.6 x 13 Bedroom : 11.8 x 10.8 Dining Area : 11.3 x 10 Master Bedroom : 13 x 20 Bedroom : 11 x 11.9 Bedroom : 11 x 11.9 Bedroom : 12.5 x 11.4 Bonus Room : 11 x 12 |
Schools
Location & Map
From US 98 W, turn right onto JD Miller Road, take a left onto Chat Holly Road, then take a right onto Nellie Drive, finally take a left onto Piper Cove.

