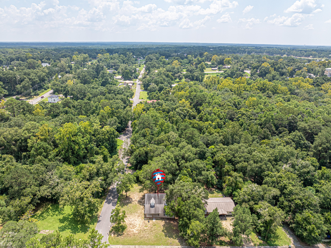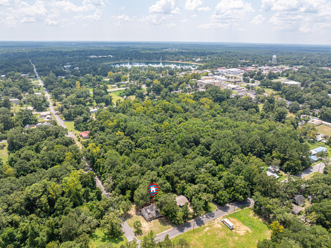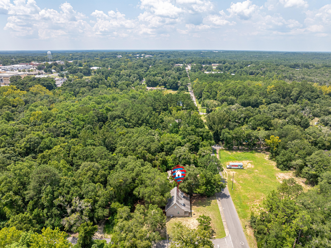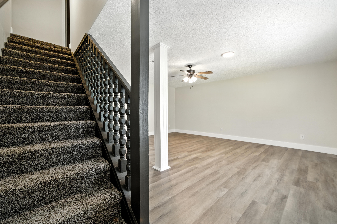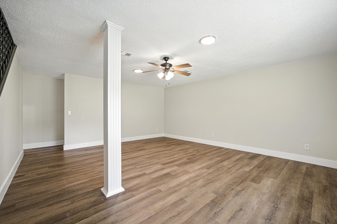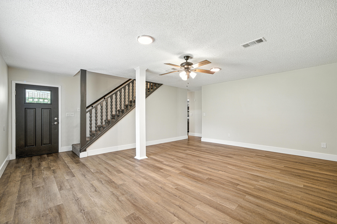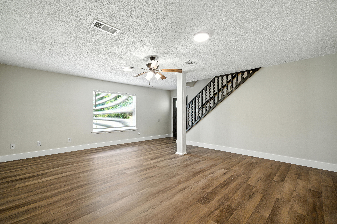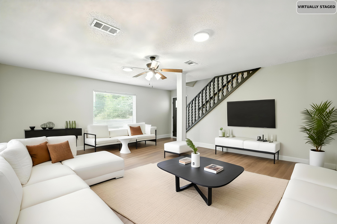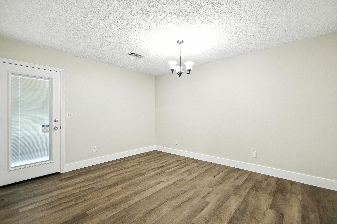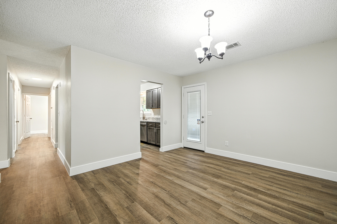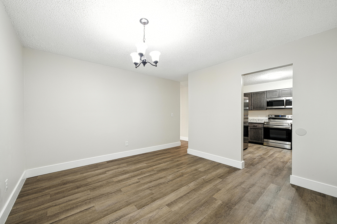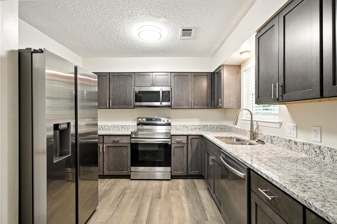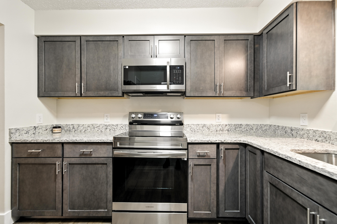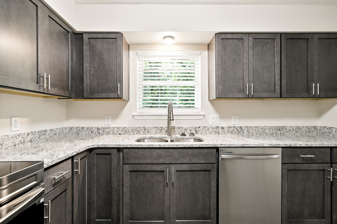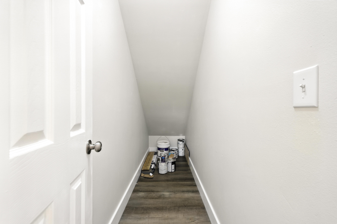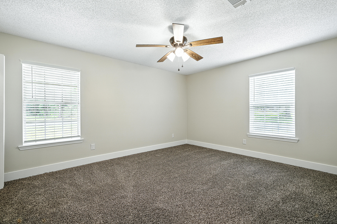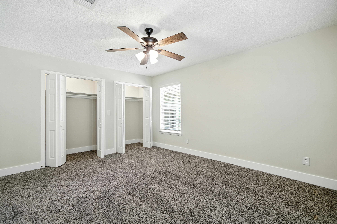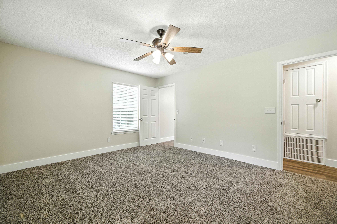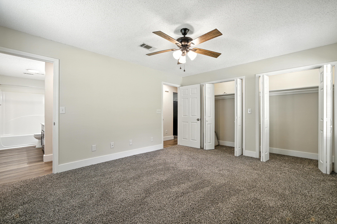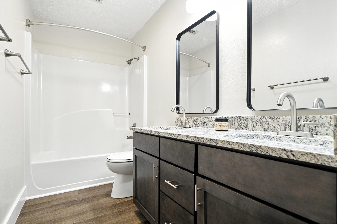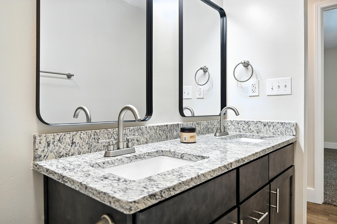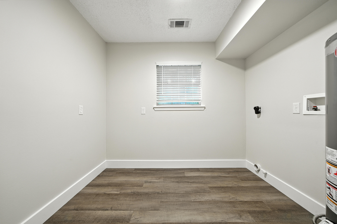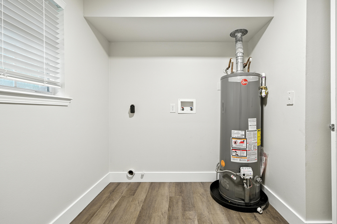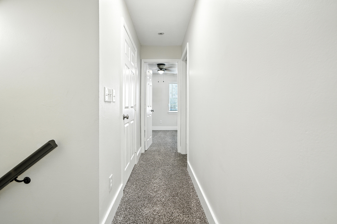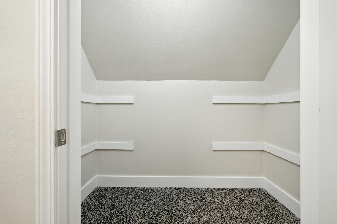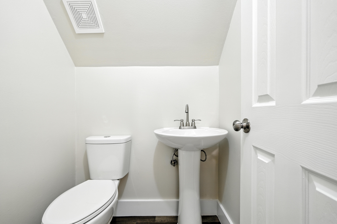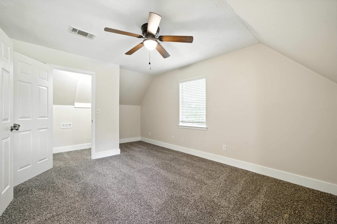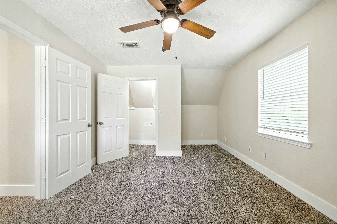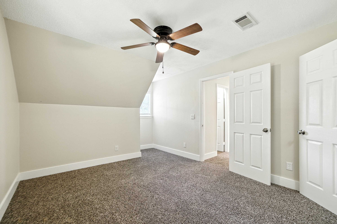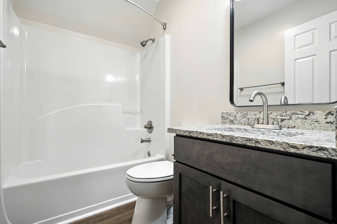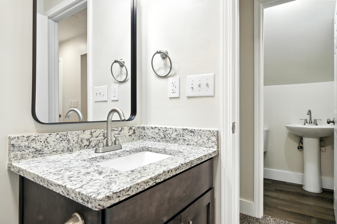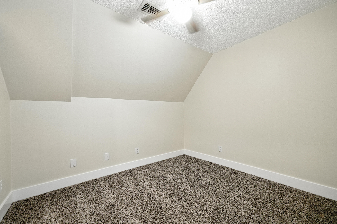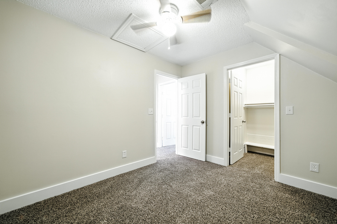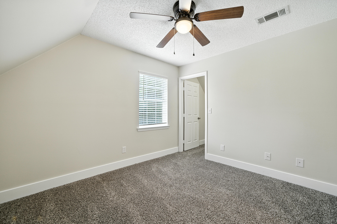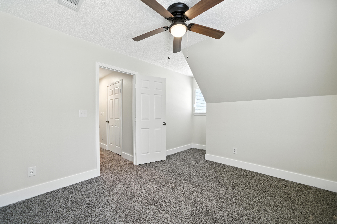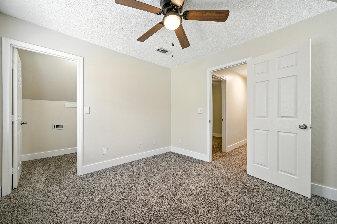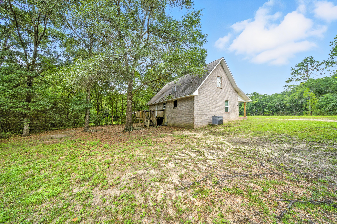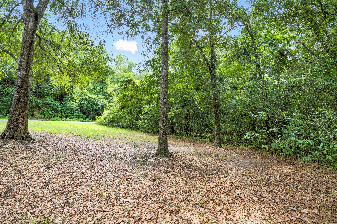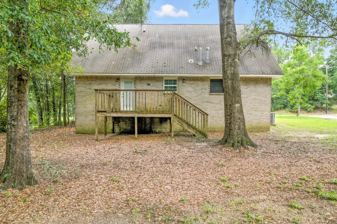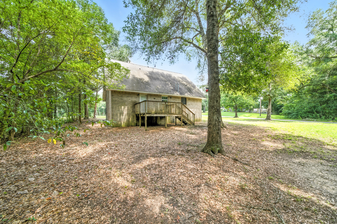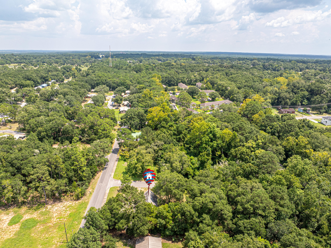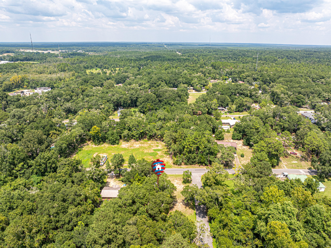DeFuniak Springs, FL 32433
Property Inquiry
Contact Darnell Bennett about this property!
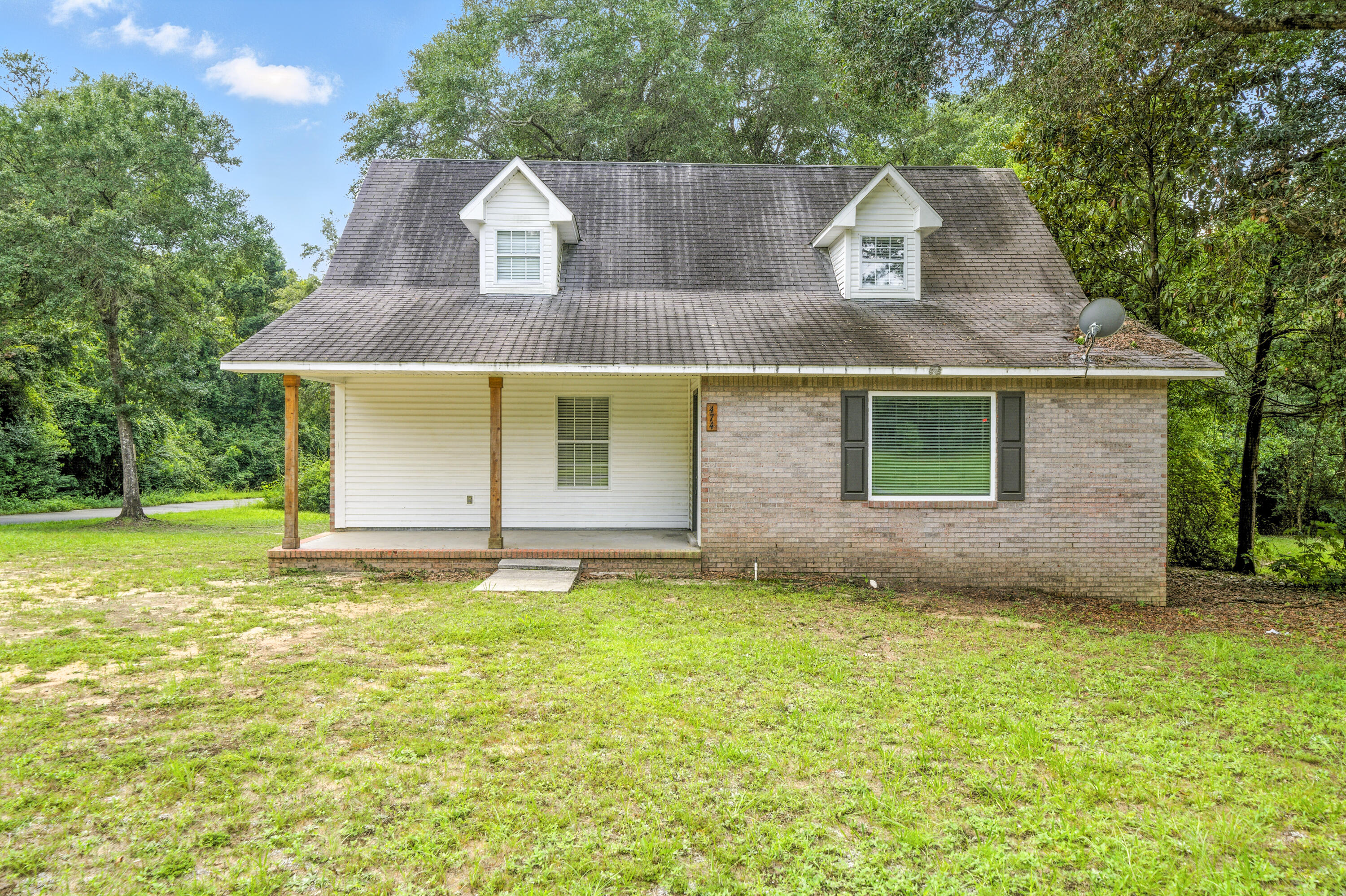
Property Details
Welcome to this spacious and well kept two-story home, ideally situated on a desirable corner lot. Designed with comfort and functionality in mind, the home features an open floor plan with a generously sized primary suite conveniently located on the main level, complete with a full suite bathroom. The living room, dining area, and kitchen are enhanced by durable and stylish LVP flooring, while the stairs and bedrooms offer cozy carpeting. The kitchen and bathrooms both feature updated cabinetry and countertops and additionally, the home comes equipped with quality appliances, including a refrigerator, stove, microwave, and dishwasher. Enjoy ample closet space and storage throughout the home, along with the convenience of central heating and air conditioning for year-round comfort. The exterior showcases an attractive combination of brick and vinyl siding, with a majority brick finish that adds timeless curb appeal. Outdoor living is just as inviting, with a welcoming covered front porch and a spacious rear deck, perfect for relaxing or entertaining guests.
| COUNTY | Walton |
| SUBDIVISION | TOWN OF DEFUNIAK |
| PARCEL ID | 25-3N-19-19070-001-6430 |
| TYPE | Detached Single Family |
| STYLE | Split Level |
| ACREAGE | 0 |
| LOT ACCESS | N/A |
| LOT SIZE | 100X140 |
| HOA INCLUDE | N/A |
| HOA FEE | N/A |
| UTILITIES | Electric,Public Sewer,Public Water |
| PROJECT FACILITIES | N/A |
| ZONING | City,Resid Single Family |
| PARKING FEATURES | N/A |
| APPLIANCES | Dishwasher,Microwave,Range Hood,Refrigerator W/IceMk |
| ENERGY | AC - Central Elect,Heat Cntrl Electric,Water Heater - Elect |
| INTERIOR | Ceiling Raised,Floor Laminate,Floor WW Carpet,Renovated,Split Bedroom |
| EXTERIOR | Deck Open,Porch |
| ROOM DIMENSIONS | Master Bedroom : 15 x 12 Bedroom : 11 x 12 Bedroom : 11 x 10 Bedroom : 10 x 9 Living Room : 16 x 9 Dining Room : 12 x 13 Kitchen : 11 x 9 Master Bathroom : 13 x 5 Full Bathroom : 5 x 7 Half Bathroom : 4 x 4 |
Schools
Location & Map
Take Hwy 90 East turn on N. 2nd Street. House will be on left on corner of 2nd and Burdick.

