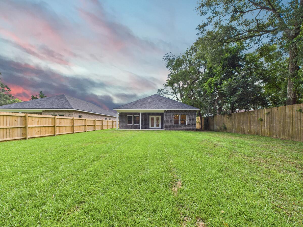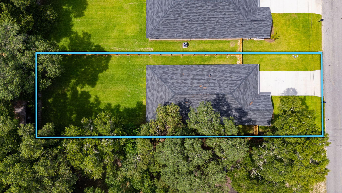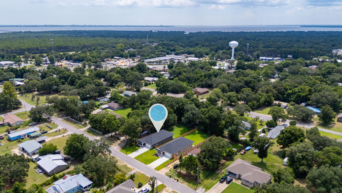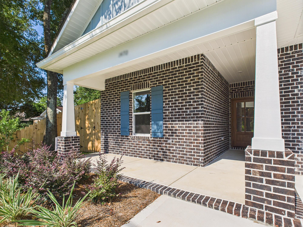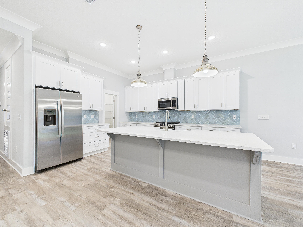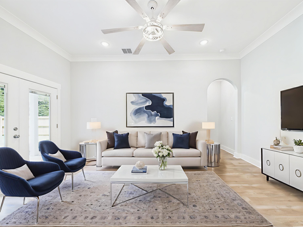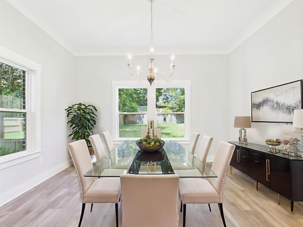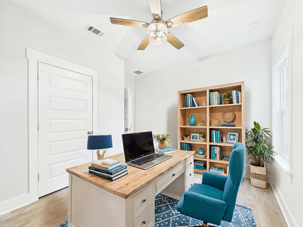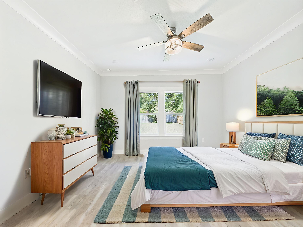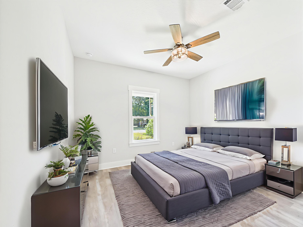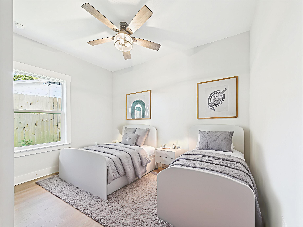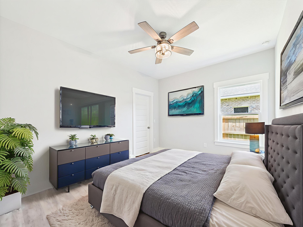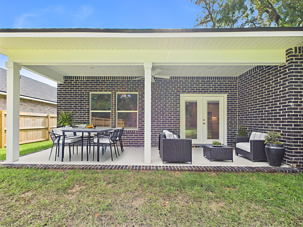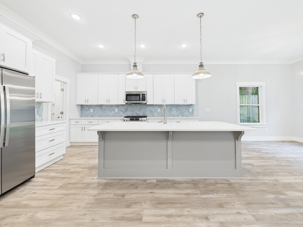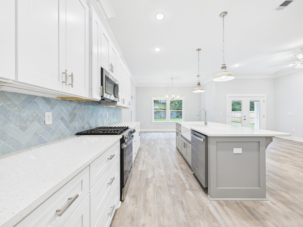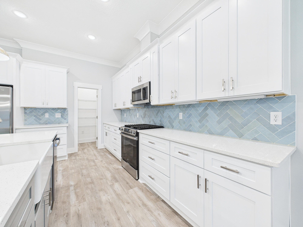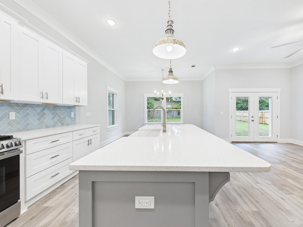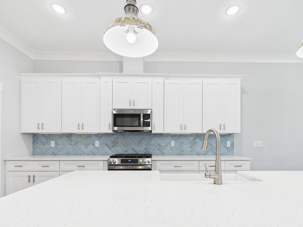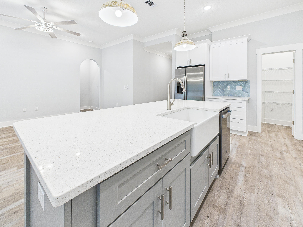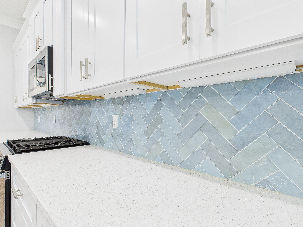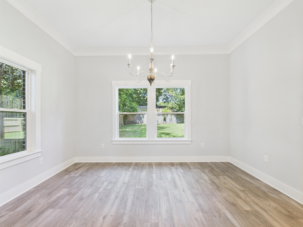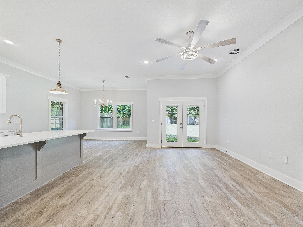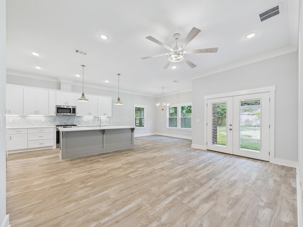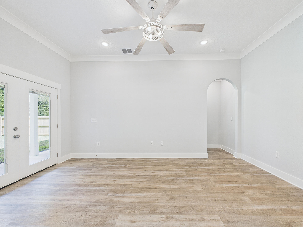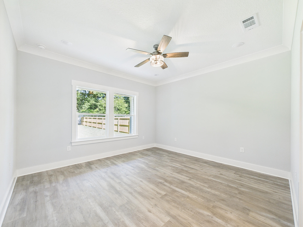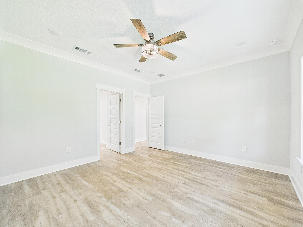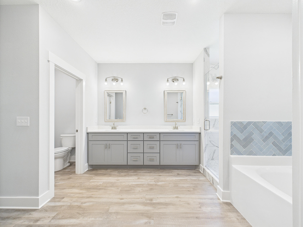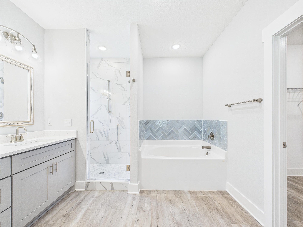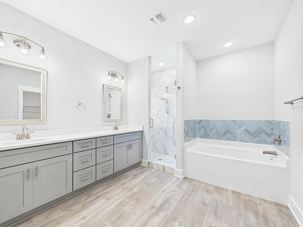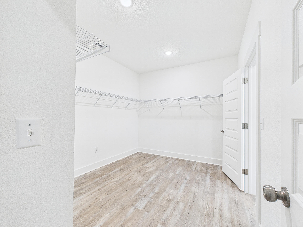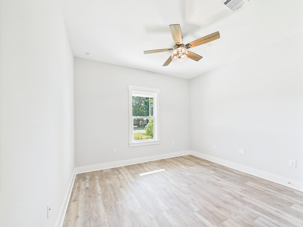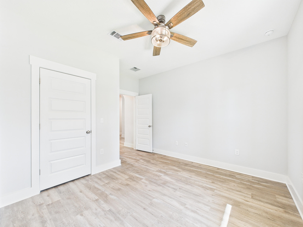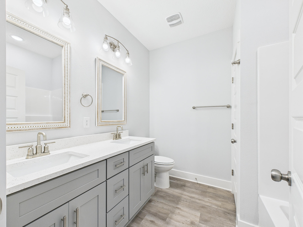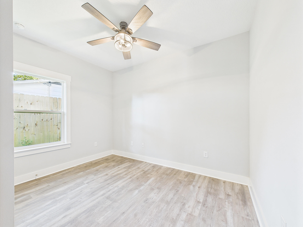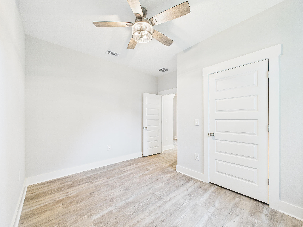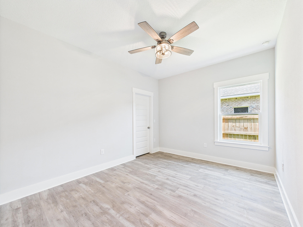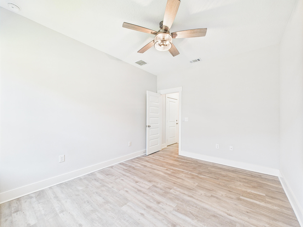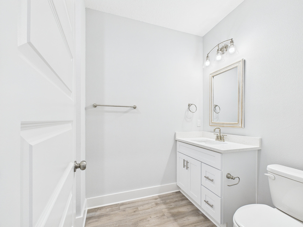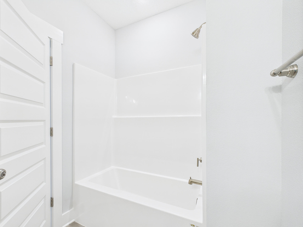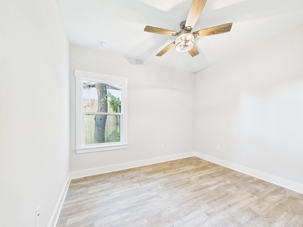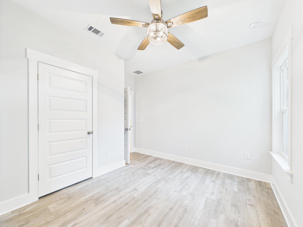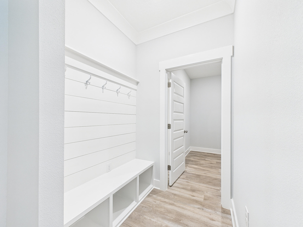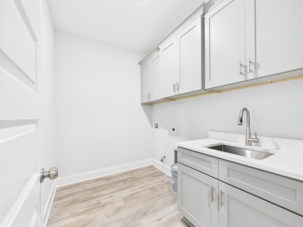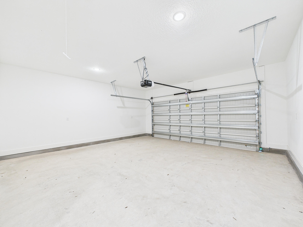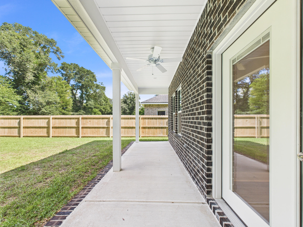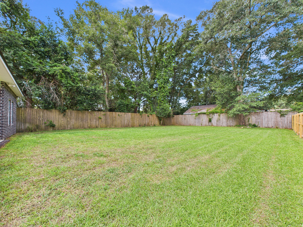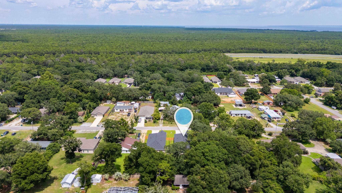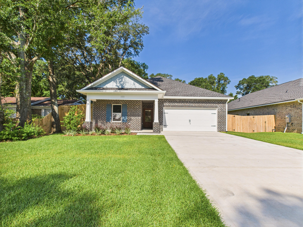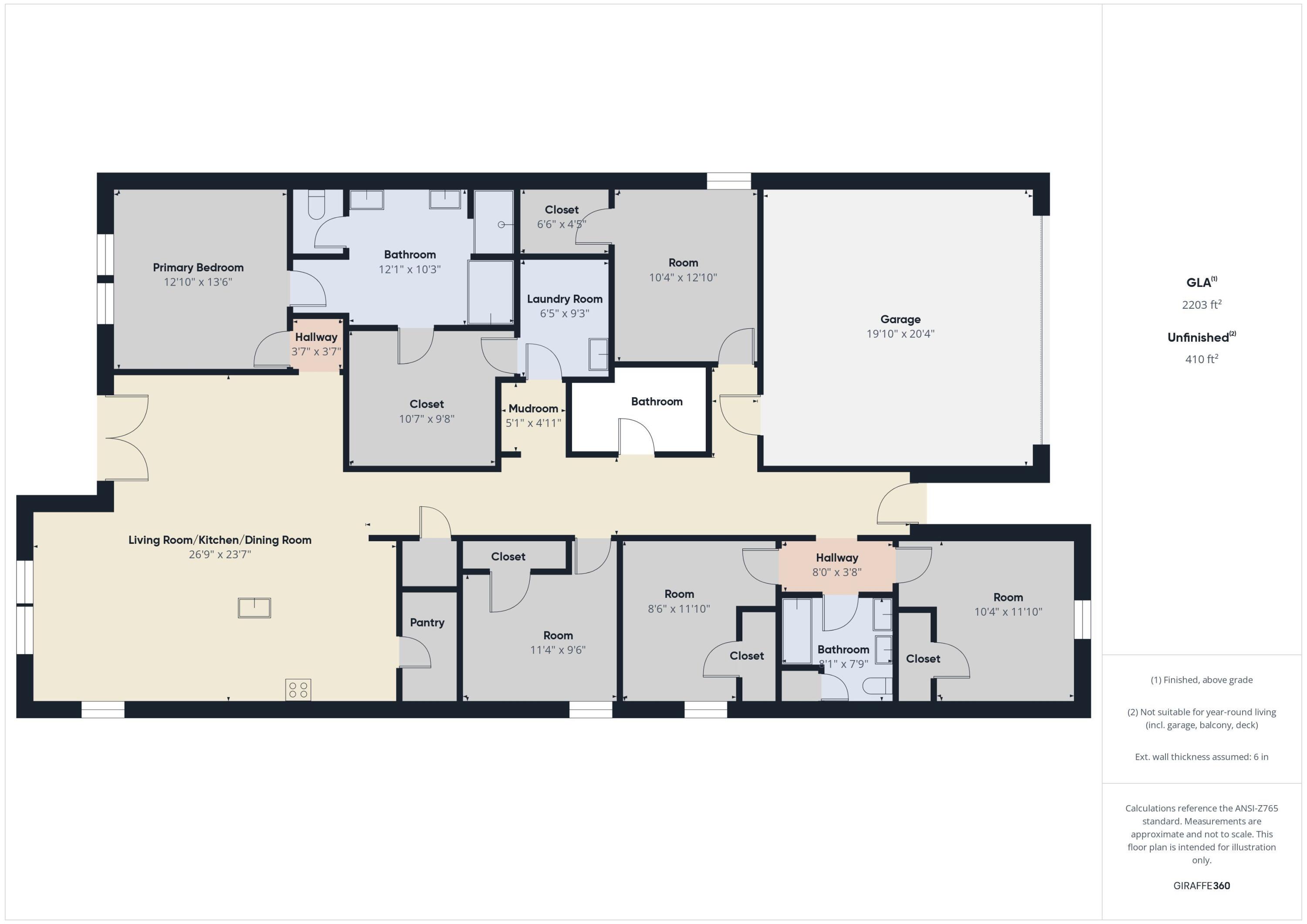Niceville, FL 32578
Property Inquiry
Contact Hiller Group about this property!
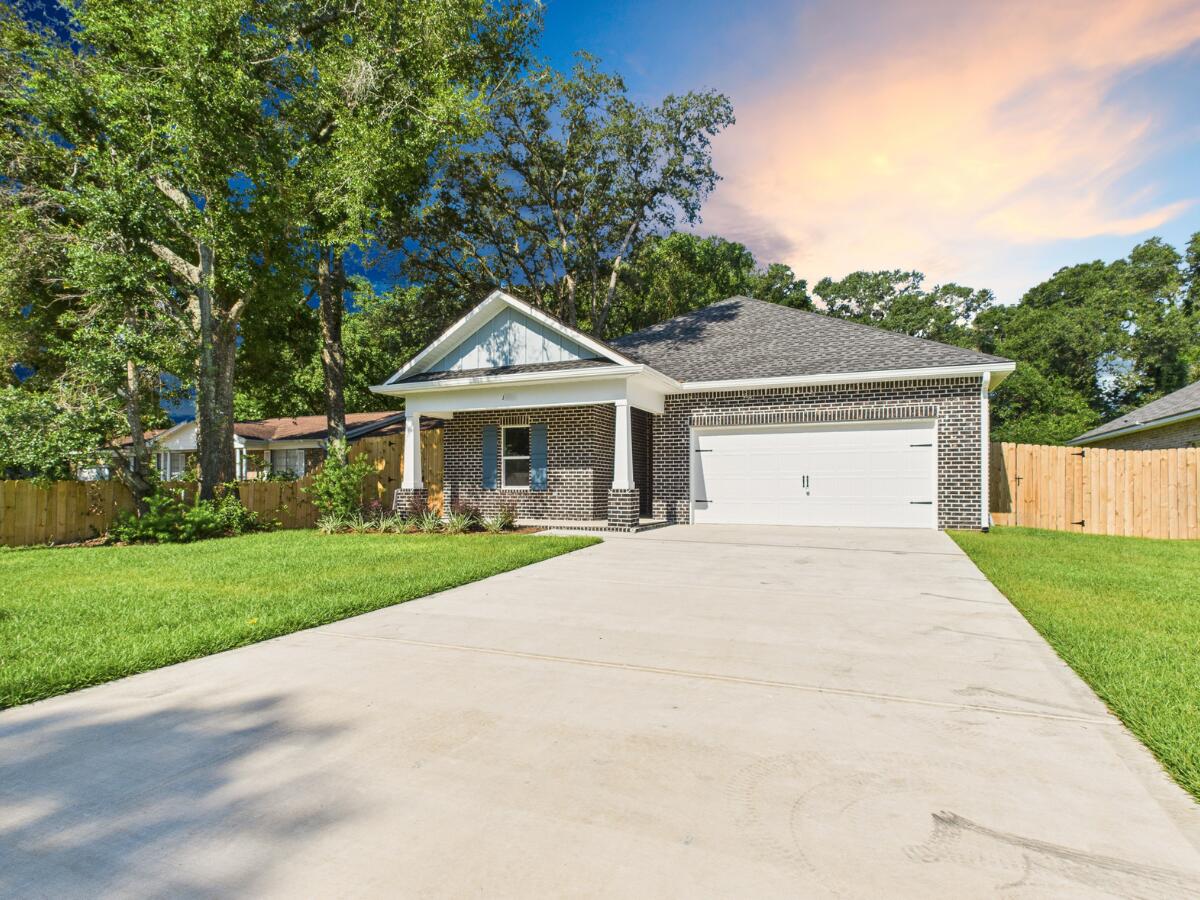
Property Details
Kick off Football Season in this NEW HOME! The builder is offering $11,500 in ANY BUCKS and a Tailgate Party Pack including a Yeti Haul Cooler, Blackstone Grill, Cornhole boards, and a $100 gift card! Plus, the builder will pay doc stamps, title fees, and the final survey. A fence and refrigerator are also included, and buyers can choose from multiple blind options to customize their new home. Move into this stunning 5-bedroom, 3-bathroom new construction home with 2,318 sq. ft. of thoughtfully designed living space. Perfect for multi-generational living, this home blends modern comfort with timeless charm.The upgraded kitchen showcases quartz countertops, a tile backsplash, soft-close shaker cabinetry, pendant lighting over the island, and sleek stainless steel appliances. Luxury vinyl plank flooring flows throughout, including the bedrooms. This home is filled with custom features you won't typically find in other new construction homes:
* Designer lighting in the dining area and bathrooms
* Crown molding and cased windows for a polished finish
* Upgraded mirrors and fixtures in bathrooms
* Ceiling fans already installed
* Built-in drop zone for everyday convenience
* Laundry room cabinets for extra storage
Tray ceilings, natural gas service (heat, cooking range, dryer hookup, and tankless water heater), and carefully chosen finishes elevate the appeal even further.
| COUNTY | Okaloosa |
| SUBDIVISION | SEMINOLE 1ST ADDN |
| PARCEL ID | 24-1S-22-223B-000C-0160 |
| TYPE | Detached Single Family |
| STYLE | Craftsman Style |
| ACREAGE | 0 |
| LOT ACCESS | County Road,Paved Road |
| LOT SIZE | 58 x 185 |
| HOA INCLUDE | N/A |
| HOA FEE | N/A |
| UTILITIES | Electric,Gas - Natural,Public Water,Septic Tank,TV Cable |
| PROJECT FACILITIES | N/A |
| ZONING | County,Resid Single Family |
| PARKING FEATURES | Garage Attached |
| APPLIANCES | Auto Garage Door Opn,Dishwasher,Disposal,Microwave,Oven Self Cleaning,Refrigerator W/IceMk,Smoke Detector,Stove/Oven Gas,Warranty Provided |
| ENERGY | AC - Central Elect,Ceiling Fans,Double Pane Windows,Heat Cntrl Gas,Ridge Vent,Water Heater - Gas,Water Heater - Tnkls |
| INTERIOR | Breakfast Bar,Ceiling Raised,Ceiling Tray/Cofferd,Floor Vinyl,Kitchen Island,Lighting Recessed,Newly Painted,Pantry,Pull Down Stairs,Split Bedroom,Washer/Dryer Hookup,Woodwork Painted |
| EXTERIOR | Columns,Fenced Back Yard,Fenced Privacy,Patio Covered,Porch,Sprinkler System |
| ROOM DIMENSIONS | Family Room : 14.8 x 17.6 Kitchen : 21.4 x 12 Master Bedroom : 13.6 x 14 Master Bathroom : 11 x 12.5 Bedroom : 12 x 12 Bedroom : 12.5 x 13 Bedroom : 13.6 x 11 Other : 12 x 11.5 Full Bathroom : 8.5 x 8.4 Full Bathroom : 6.5 x 10 |
Schools
Location & Map
From Hwy 20 East turn left on to Cypress and property will be located on your left.

