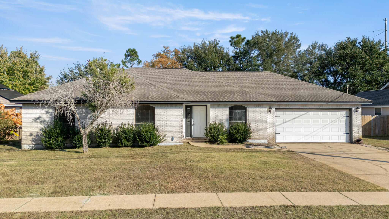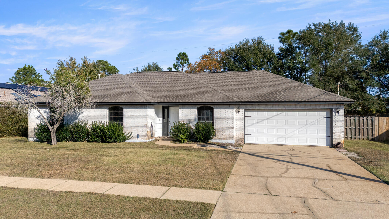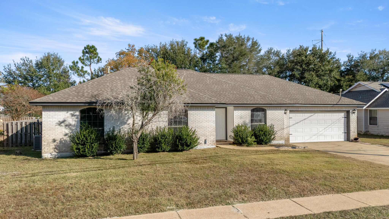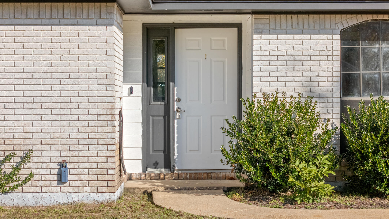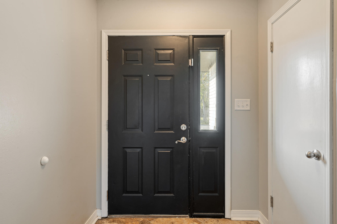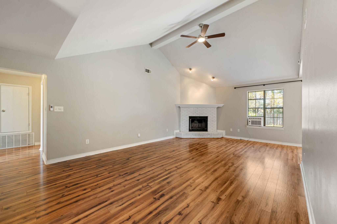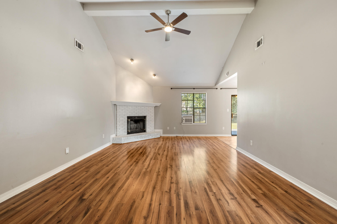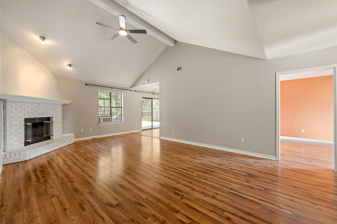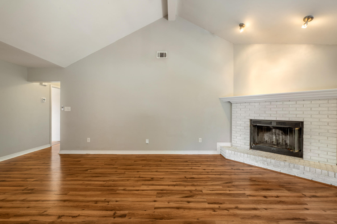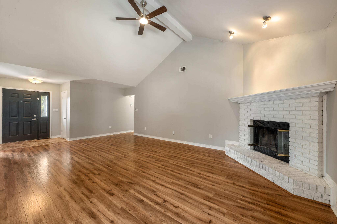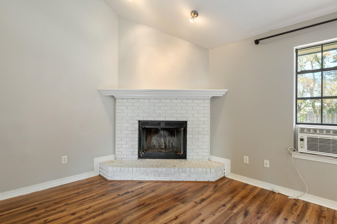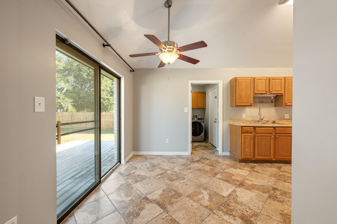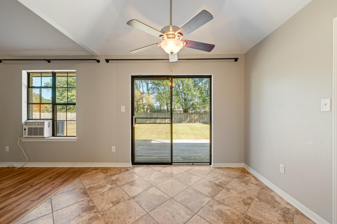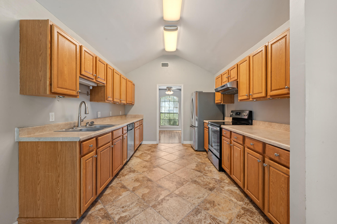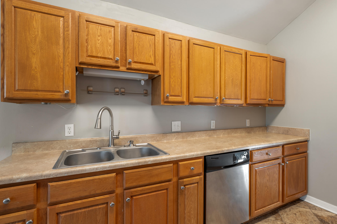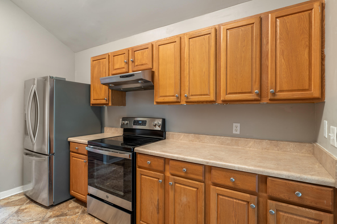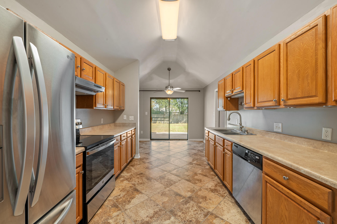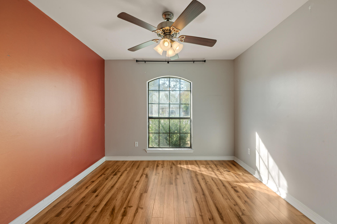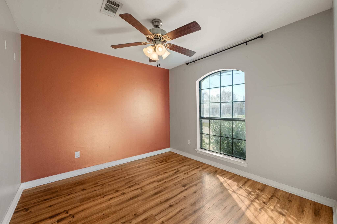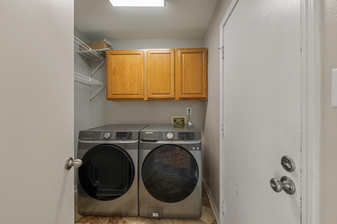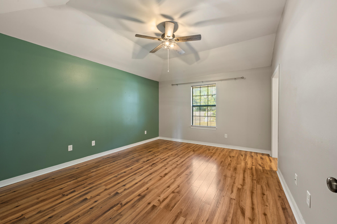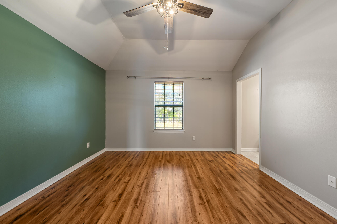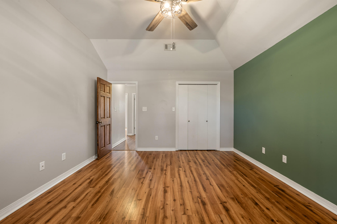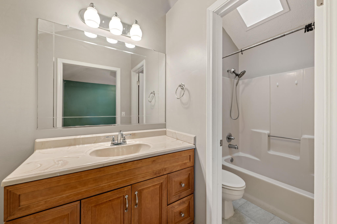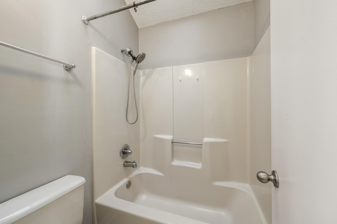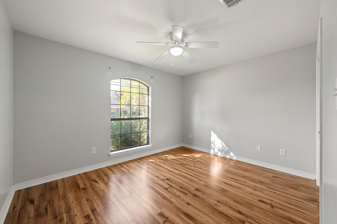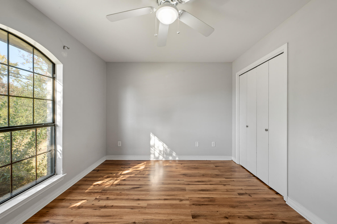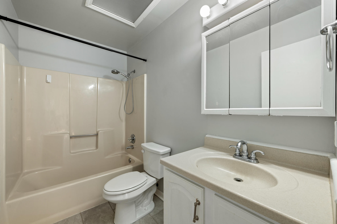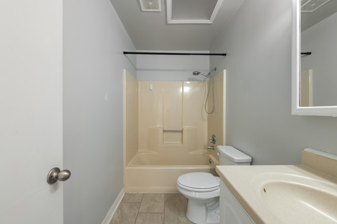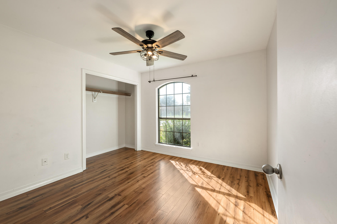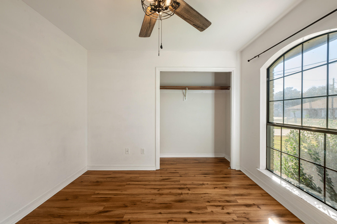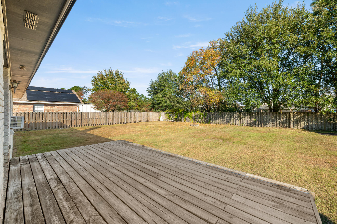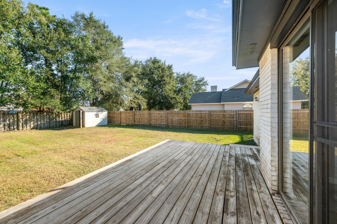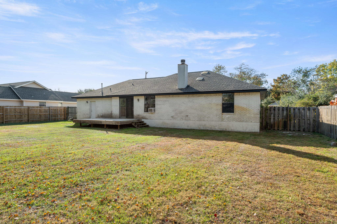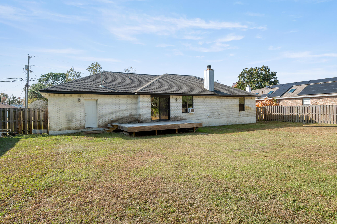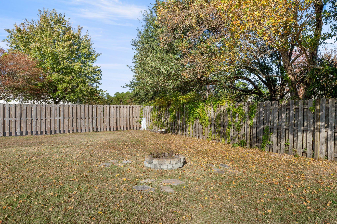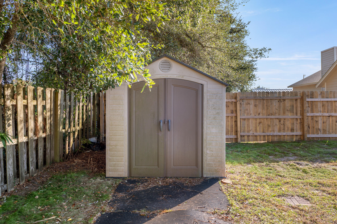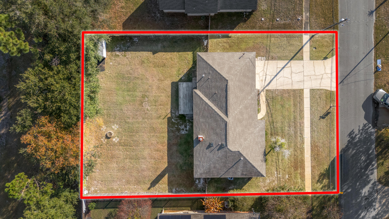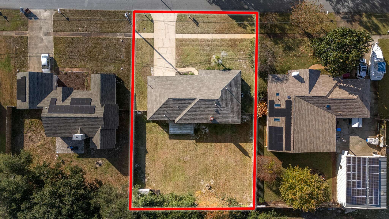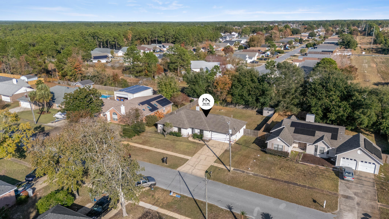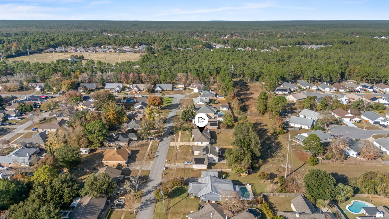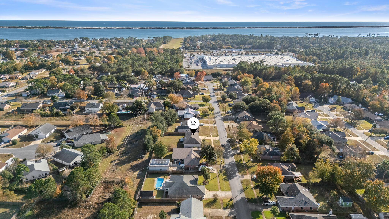Navarre, FL 32566
Property Inquiry
Contact Jordan Dennis about this property!

Property Details
3.6% ASSUMABLE VA LOAN. Welcome to Fox Den Villages in east Navarre, where this well-maintained ranch-style home offering 3 bedrooms, 2 baths, and 1,601 square feet, the semi-open floorplan features a spacious galley kitchen, engineered hardwood floors in the living room and bedrooms, and tile in the kitchen and baths for easy care.A versatile flex room adds value and options; it can serve as a dining room, home office, playroom, or even be converted into a true fourth bedroom to fit your needs.What's new? This home now includes a full set of new appliances (stove, refrigerator, washer, and dryer), a new HVAC system, and a new 40-gallon water heater in the garage; all updates that provide lasting peace of mind.Out back, you'll find a private yard with an open deck and a storage shed, perfect for relaxing or entertaining. The quarter-acre lot and two-car garage round out the property's appeal.
Its location makes commuting a breeze, just minutes to Hurlburt Field and about a half-hour to Eglin AFB.
| COUNTY | Santa Rosa |
| SUBDIVISION | FOX DEN VILLAGES |
| PARCEL ID | 14-2S-26-1280-00E00-0040 |
| TYPE | Detached Single Family |
| STYLE | Ranch |
| ACREAGE | 0 |
| LOT ACCESS | County Road,Paved Road |
| LOT SIZE | 83 X 123 X 83 X 121 |
| HOA INCLUDE | N/A |
| HOA FEE | N/A |
| UTILITIES | Electric,Public Sewer,Public Water,TV Cable |
| PROJECT FACILITIES | N/A |
| ZONING | Resid Single Family |
| PARKING FEATURES | Garage Attached |
| APPLIANCES | Auto Garage Door Opn,Dishwasher,Disposal,Dryer,Refrigerator,Smoke Detector,Stove/Oven Electric,Washer |
| ENERGY | AC - Central Elect,Heat Cntrl Electric,Water Heater - Elect |
| INTERIOR | Ceiling Cathedral,Fireplace,Pantry,Split Bedroom,Washer/Dryer Hookup |
| EXTERIOR | Deck Open,Fenced Back Yard,Fenced Privacy,Fireplace |
| ROOM DIMENSIONS | Kitchen : 20 x 10 Family Room : 23 x 15 Master Bedroom : 15 x 13 Bedroom : 13 x 11 Bedroom : 11 x 11 Dining Room : 11 x 10 |
Schools
Location & Map
Highway 98, turn north on Fox Den Drive, Left on Victoria, Right on Prytania, 2240 on Right

