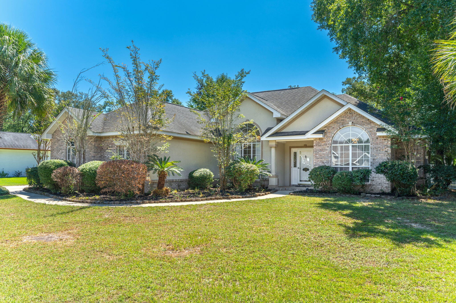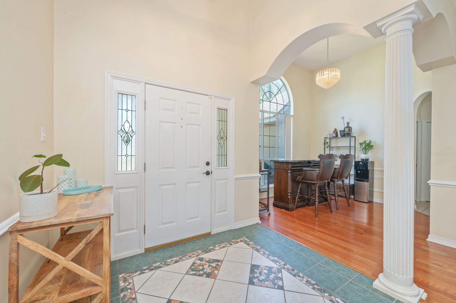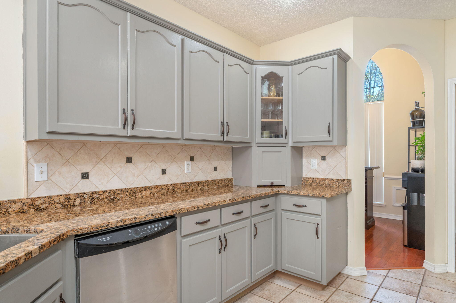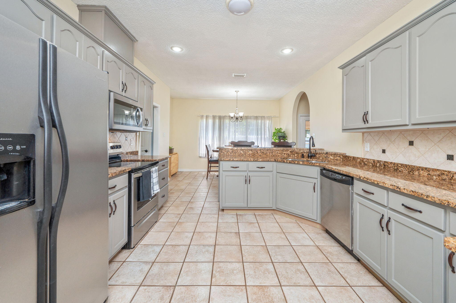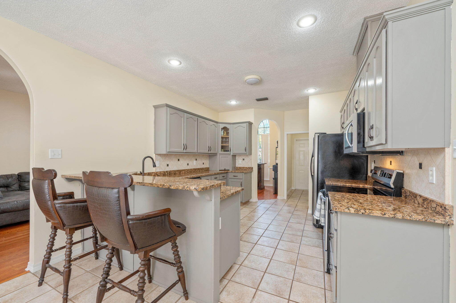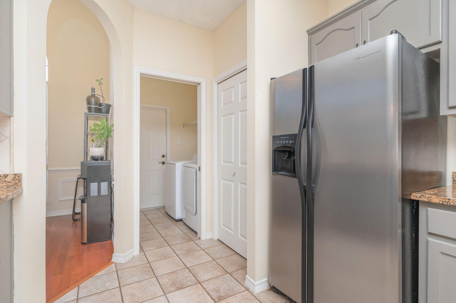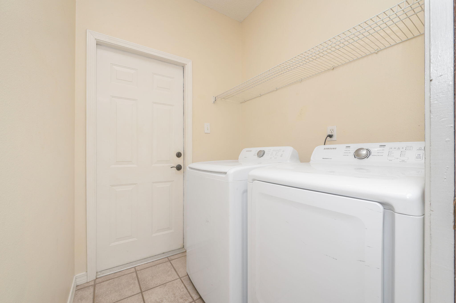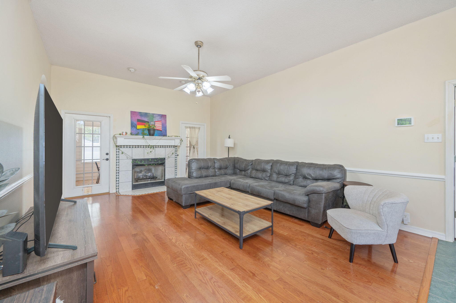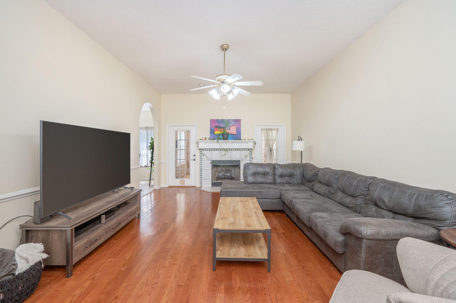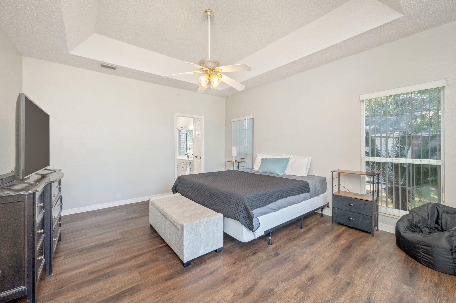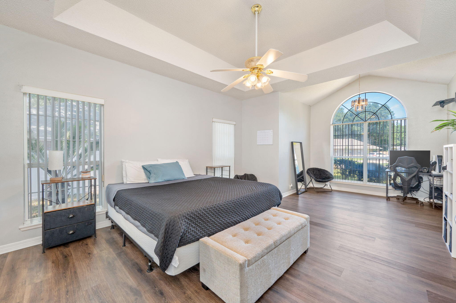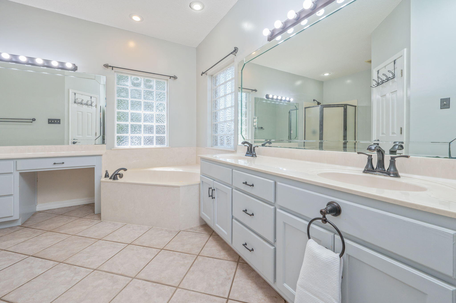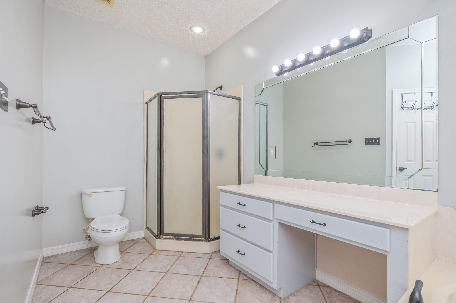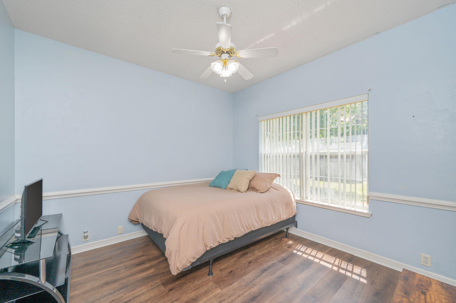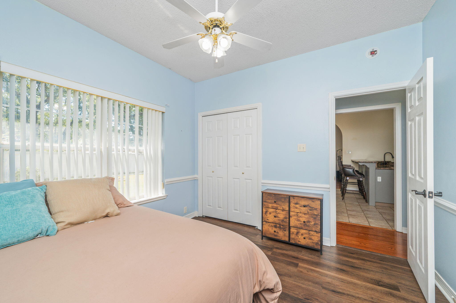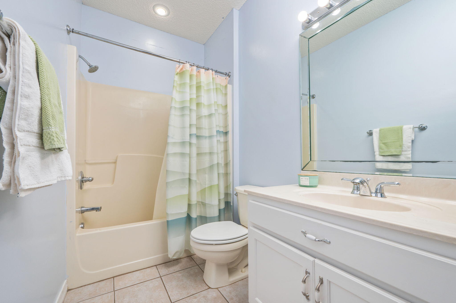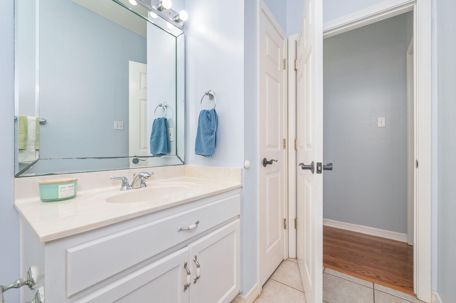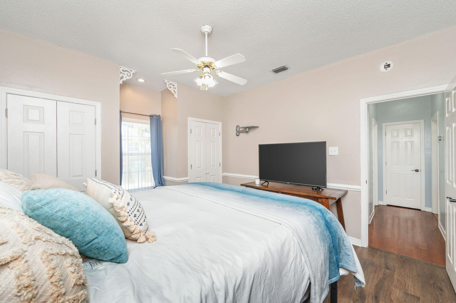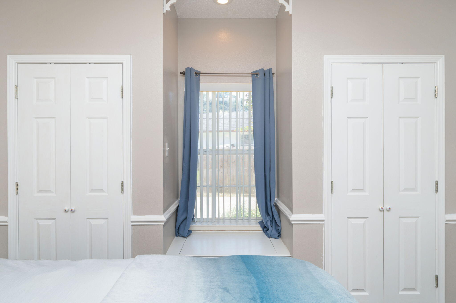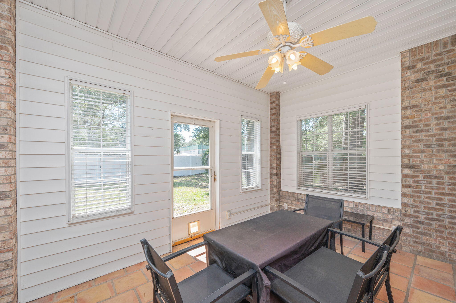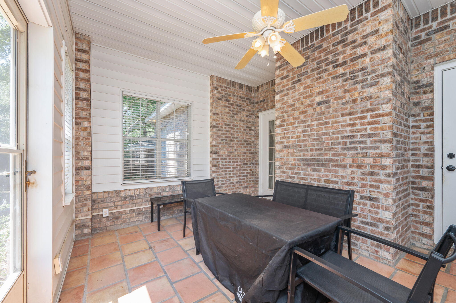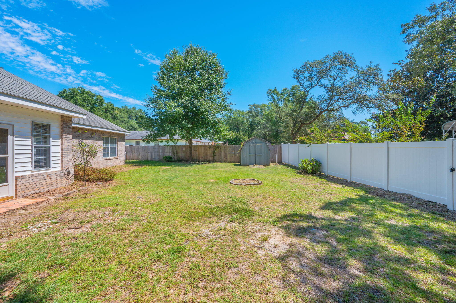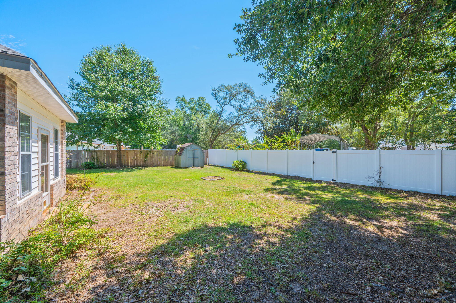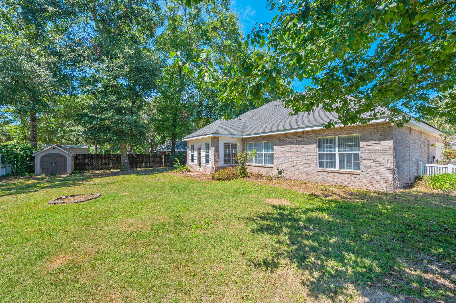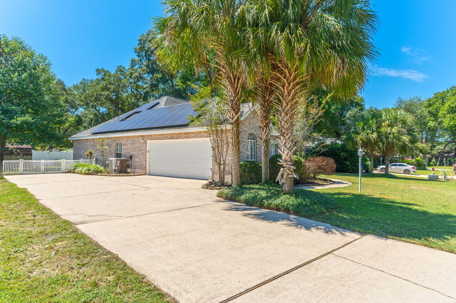Crestview, FL 32539
Property Inquiry
Contact Chloe Talaric about this property!
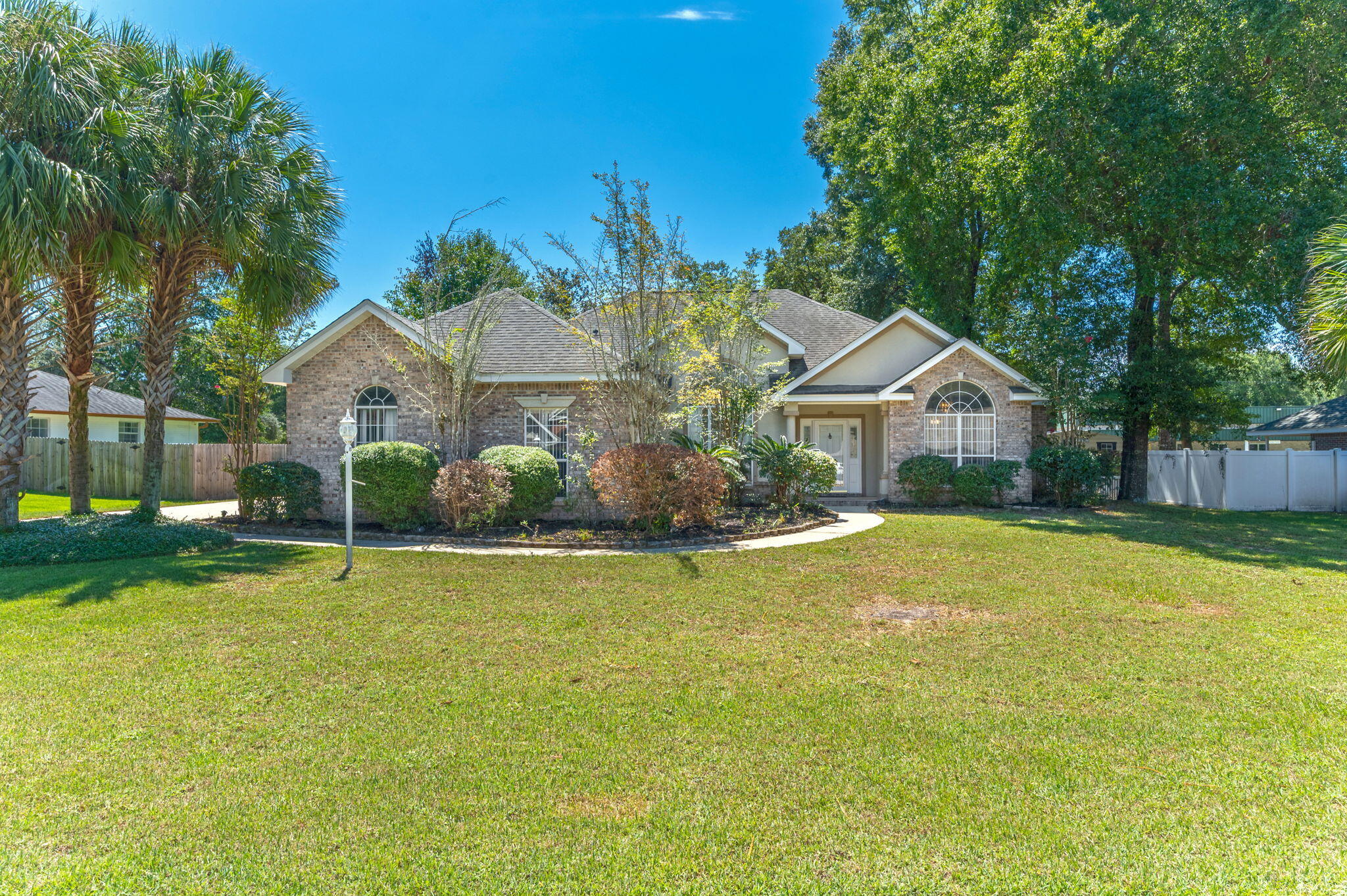
Property Details
This beautiful home is located in Royal Oaks and offers a functional split floor plan with a master suite, 2 additional bedrooms and a second bathroom. The spacious living room features a cozy gas fireplace. The large master suite has a sitting area and tray ceiling. Attached to the master bedroom is the private master bathroom which features a jacuzzi tub, separate walk-in shower, and large walk-in closet. This property also has a sunroom and a fenced in back yard for privacy. The shed buildings in the back convey with the property. Washer and dryer are also included. HVAC 2021; Seller willing to pay off solar panels at closing.Assumable VA loan at 3.125%!Lot and room dimensions to be verified by buyer.
| COUNTY | Okaloosa |
| SUBDIVISION | ROYAL OAKS S/D |
| PARCEL ID | 05-2N-23-4550-000B-0240 |
| TYPE | Detached Single Family |
| STYLE | Traditional |
| ACREAGE | 0 |
| LOT ACCESS | County Road,Paved Road |
| LOT SIZE | 125x110 |
| HOA INCLUDE | N/A |
| HOA FEE | N/A |
| UTILITIES | Public Sewer,Public Water |
| PROJECT FACILITIES | N/A |
| ZONING | Resid Single Family |
| PARKING FEATURES | Garage |
| APPLIANCES | Auto Garage Door Opn,Dishwasher,Microwave,Refrigerator,Stove/Oven Electric |
| ENERGY | AC - Central Elect,Ceiling Fans,Heat Cntrl Electric,Water Heater - Elect |
| INTERIOR | Breakfast Bar,Fireplace Gas,Floor Tile,Washer/Dryer Hookup |
| EXTERIOR | Fenced Back Yard,Fenced Privacy,Yard Building |
| ROOM DIMENSIONS | Family Room : 23.08 x 14 Kitchen : 14.83 x 12 Breakfast Room : 12 x 11 Dining Room : 11.41 x 10.08 Sun Room : 13.5 x 12 Master Bedroom : 23 x 14.41 Master Bathroom : 14 x 14 Bedroom : 11.33 x 10.83 Bedroom : 14.83 x 12.25 Foyer : 8.66 x 7.41 Laundry : 7 x 6 Garage : 22 x 21 |
Schools
Location & Map
Take Live Oak Church Rd and turn Right on Scarlet

