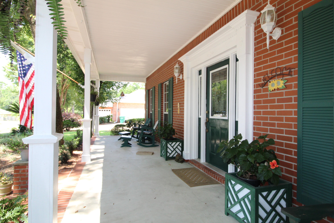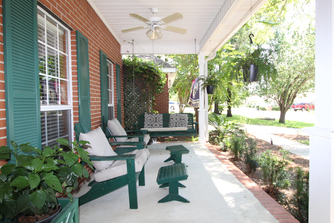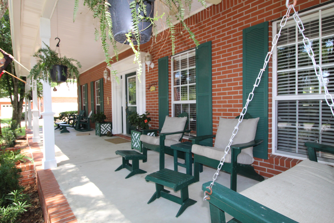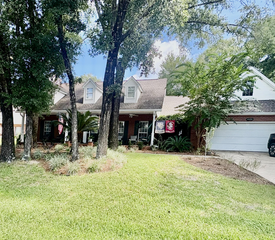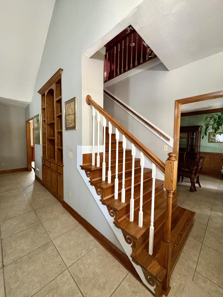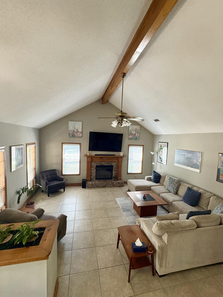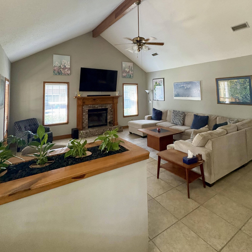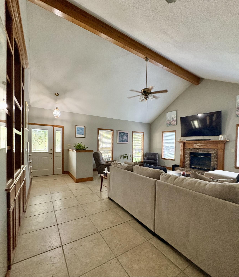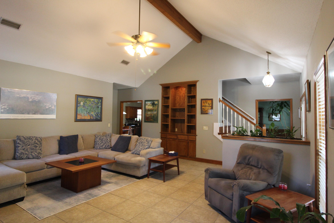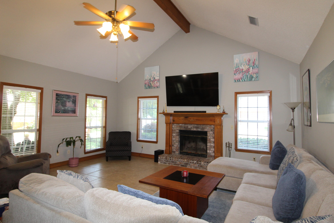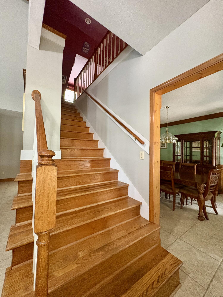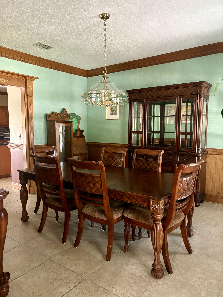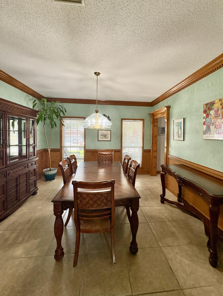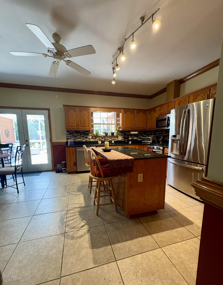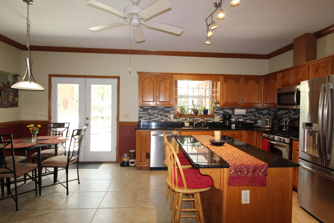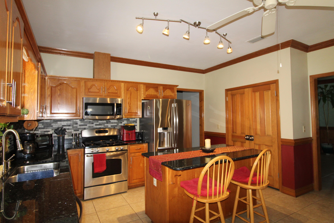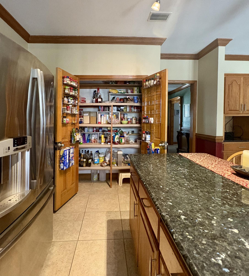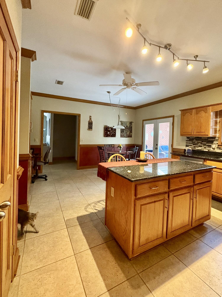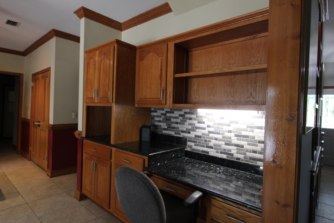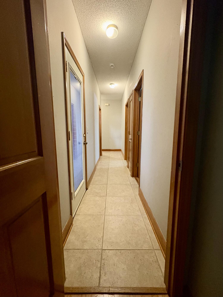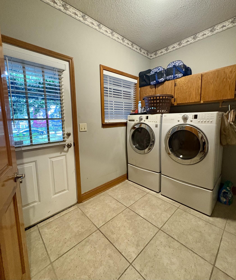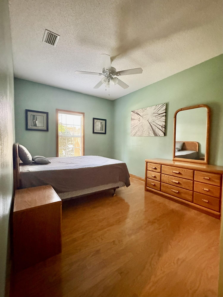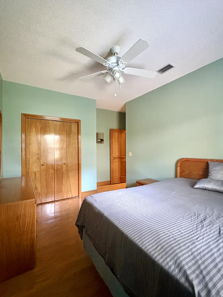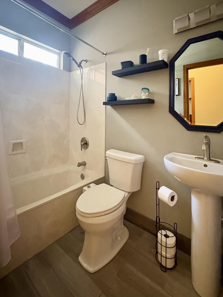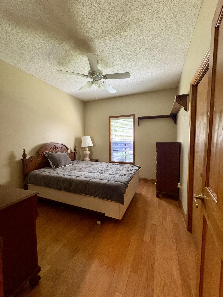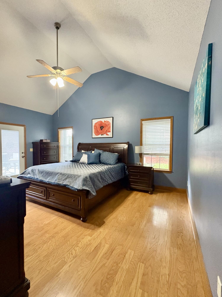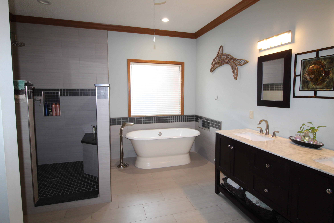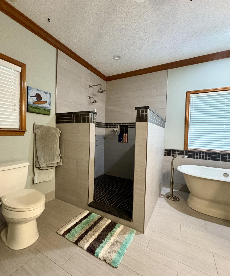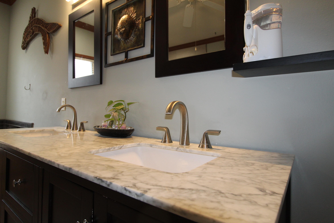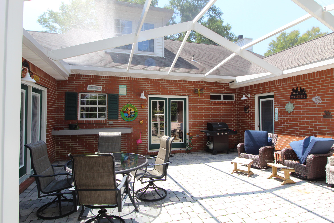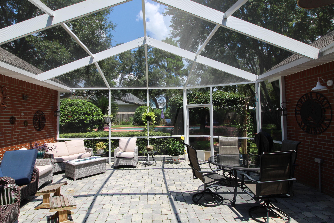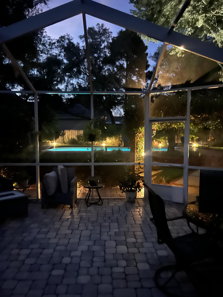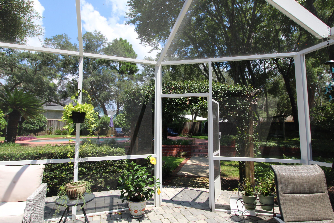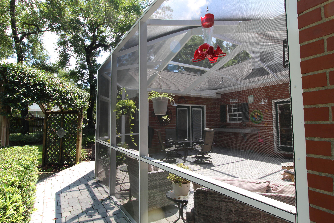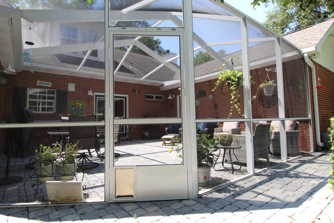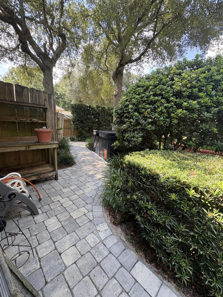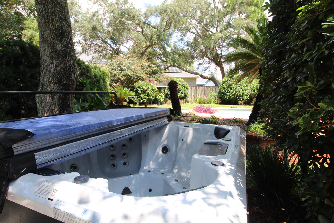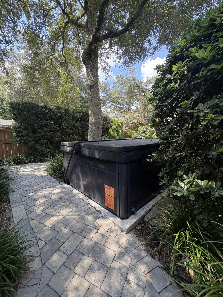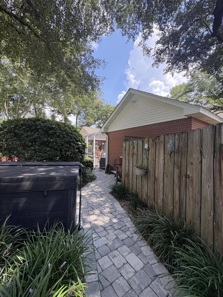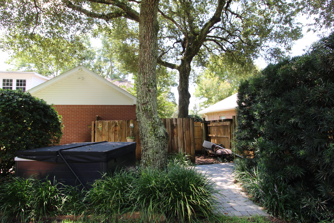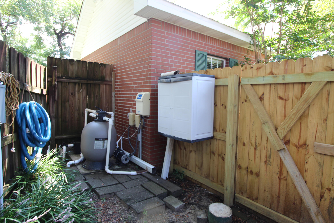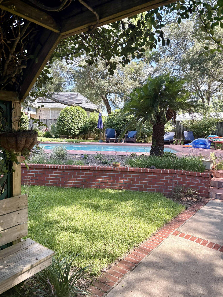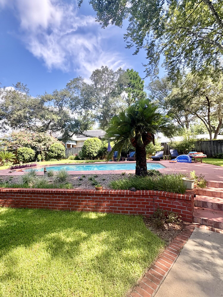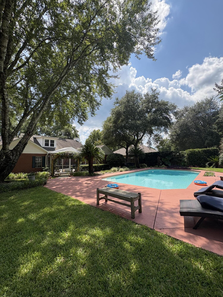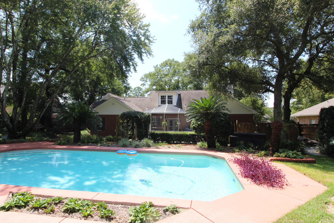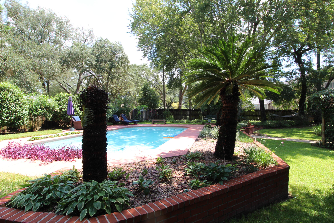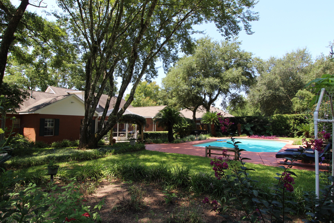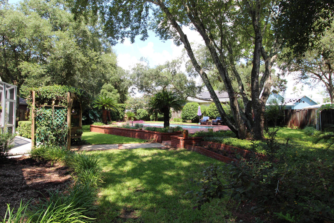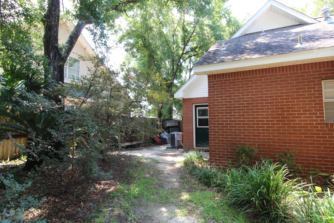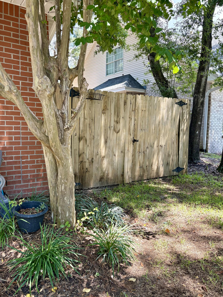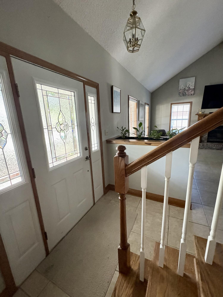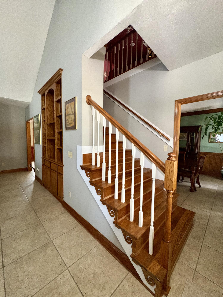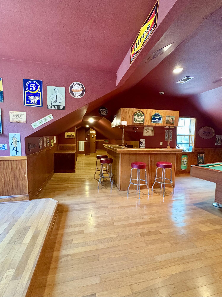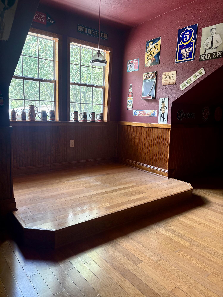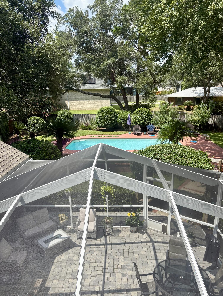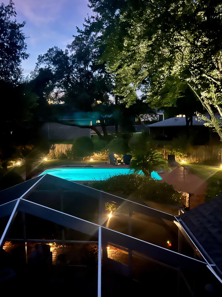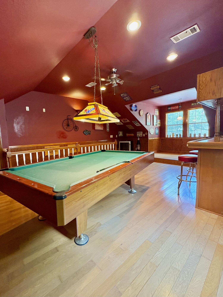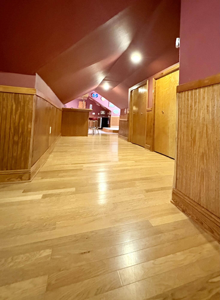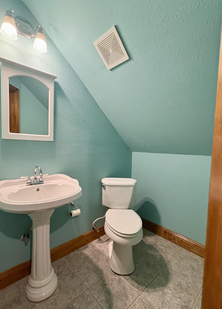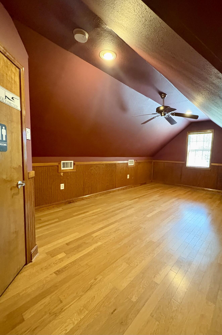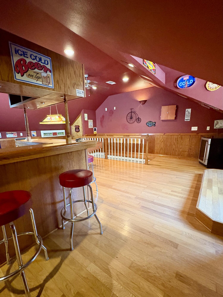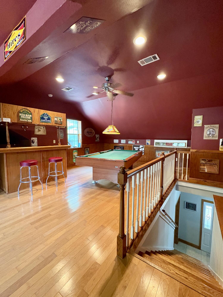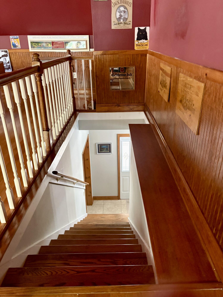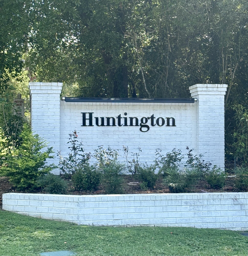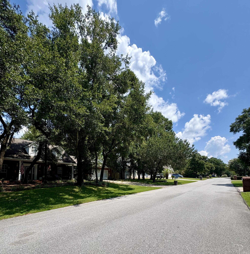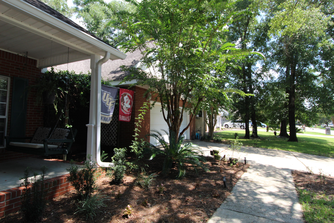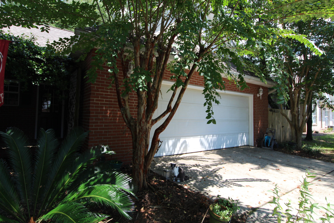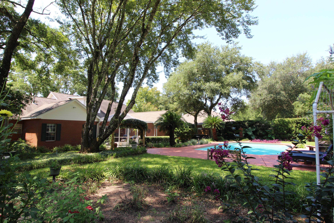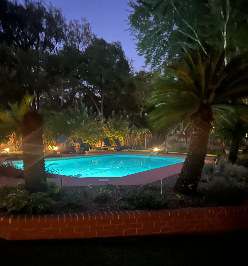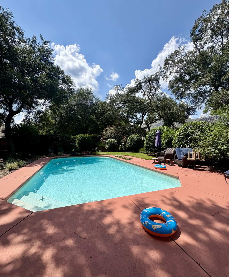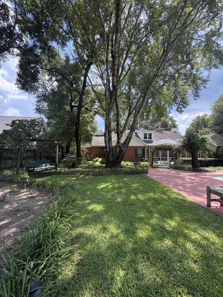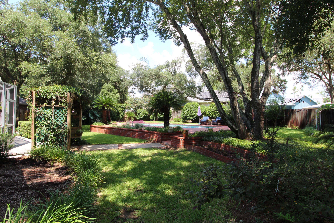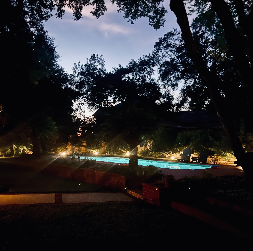Niceville, FL 32578
Property Inquiry
Contact Pay It Forward Group about this property!
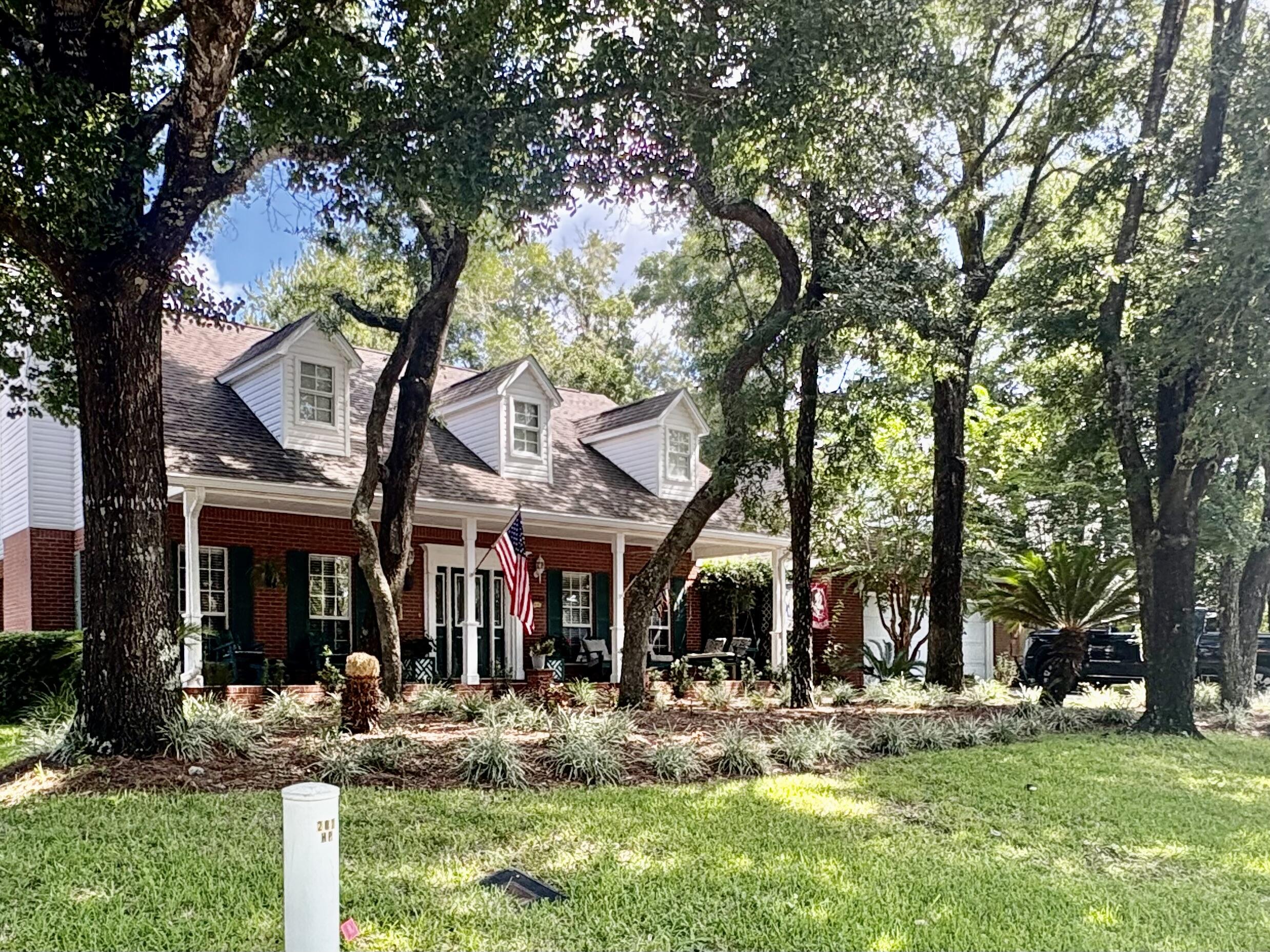
Property Details
This 4-bedroom, 2.5-bath home offering approximately 3,118 sq. ft. of thoughtfully designed living space. Perfectly situated near top-rated schools, white-sand beaches, shopping, and military bases, this home blends classic charm with modern amenities. Step inside to find high ceilings, a welcoming wood-burning fireplace, and an open kitchen with stainless steel appliances--ideal for both daily living and entertaining. The spacious dining and living rooms provide a natural flow for gatherings, while the large laundry room and extra-large two-car garage add everyday convenience. The second story ideal for a private retreat featuring a game room, office, small bar area, alcove, half bath, hallway, and multiple storage spaces, all serviced by its own AC!Out back is your own private retreat featuring an inclosed screened patio, pathways to the salt water pool, hot tub, garden and seating areas!
*Buyer is responsible for verifying all information deemed important to them.
| COUNTY | Okaloosa |
| SUBDIVISION | HUNTINGTON S/D PH 2 |
| PARCEL ID | 11-1S-22-6914-000A-0040 |
| TYPE | Detached Single Family |
| STYLE | Contemporary |
| ACREAGE | 0 |
| LOT ACCESS | Easement,Paved Road |
| LOT SIZE | 104.87x150x100x174.29 |
| HOA INCLUDE | N/A |
| HOA FEE | 168.00 (Annually) |
| UTILITIES | Gas - Natural,Public Sewer,Public Water |
| PROJECT FACILITIES | N/A |
| ZONING | Resid Single Family |
| PARKING FEATURES | Garage Attached,Oversized |
| APPLIANCES | Auto Garage Door Opn,Range Hood,Refrigerator,Stove/Oven Gas |
| ENERGY | AC - 2 or More,Heat Cntrl Gas,Water Heater - Gas |
| INTERIOR | Built-In Bookcases,Ceiling Beamed,Ceiling Vaulted,Fireplace,Floor Hardwood,Floor Tile,Kitchen Island,Pantry,Shelving,Split Bedroom,Washer/Dryer Hookup |
| EXTERIOR | Fenced Back Yard,Fenced Privacy,Hot Tub,Patio Enclosed,Pool - In-Ground,Porch,Sprinkler System |
| ROOM DIMENSIONS | Living Room : 19 x 21 Dining Room : 14.8 x 13 Kitchen : 15.7 x 20.5 Master Bedroom : 13.6 x 17 Master Bathroom : 13.3 x 11.1 Bedroom : 11.8 x 10 Bonus Room : 18.7 x 12 Recreation Room : 17.6 x 22.9 Garage : 24 x 25 |
Schools
Location & Map
From John Sims Parkway (Hwy20); go north on Rocky Bayou Dr. Go through the round about, follow to stop sign, go straight to Huntington. Take the first left onto Woodbridge Rd. House is on the left.

