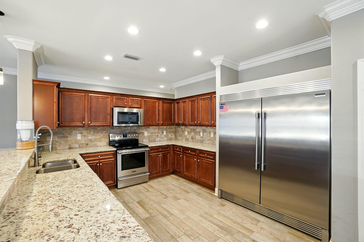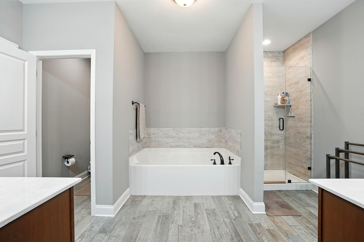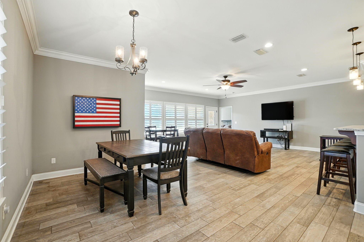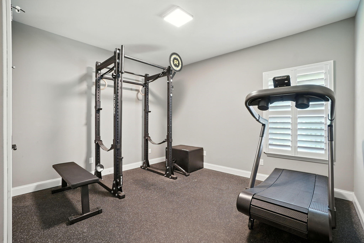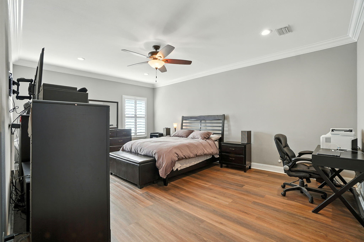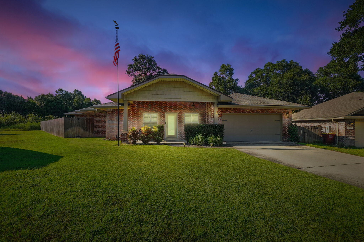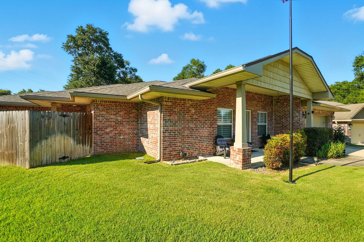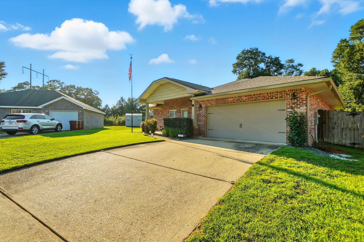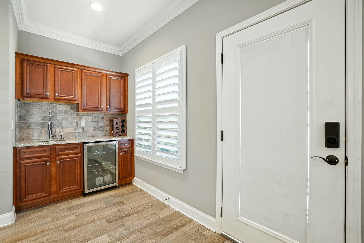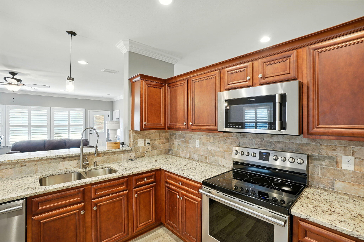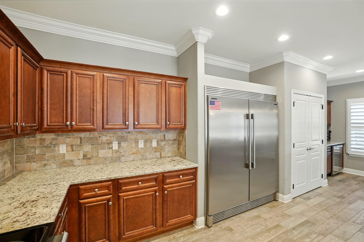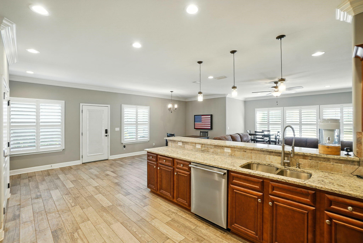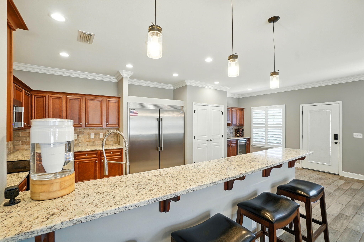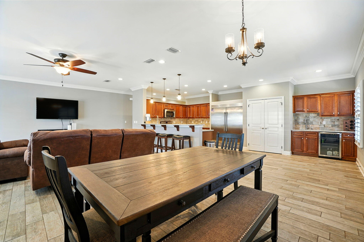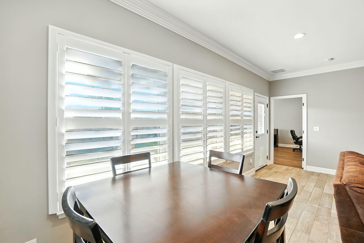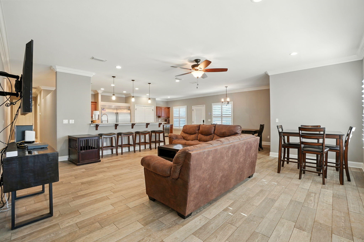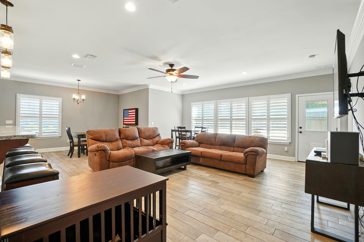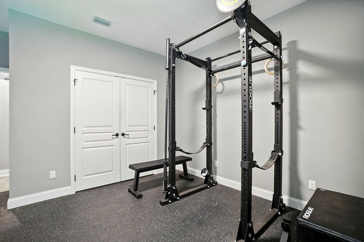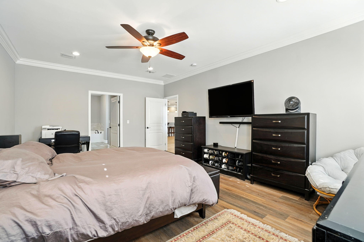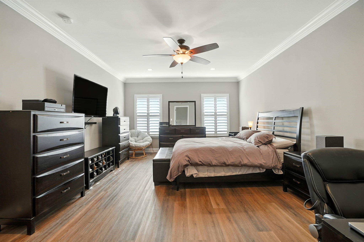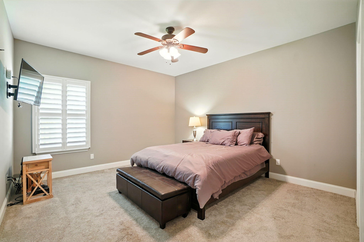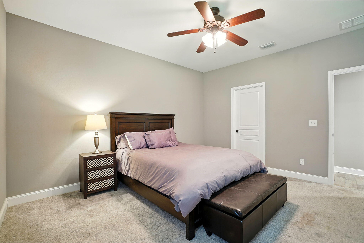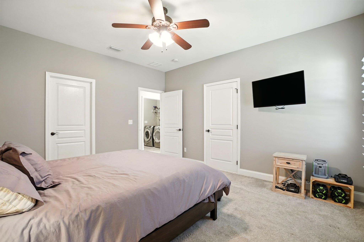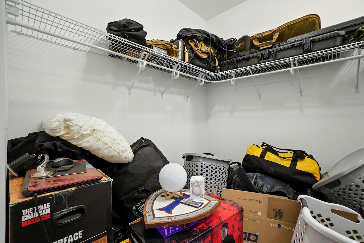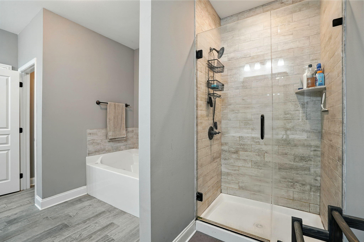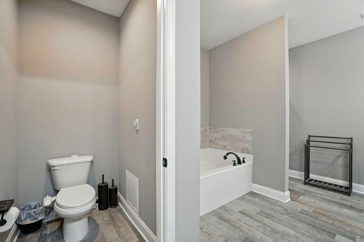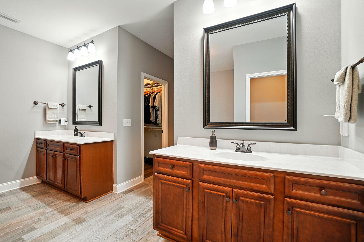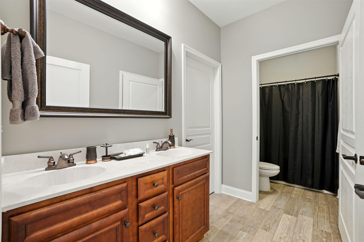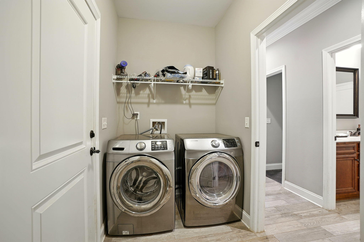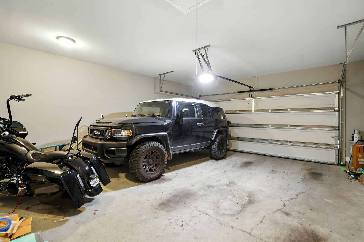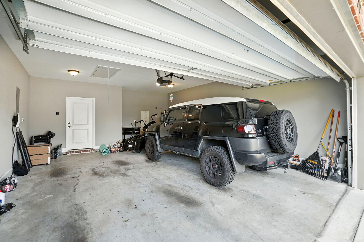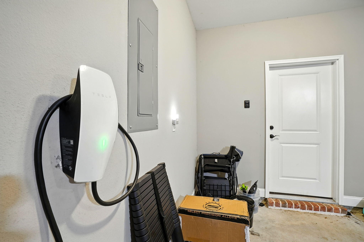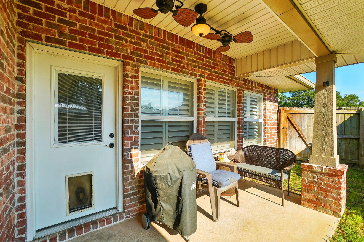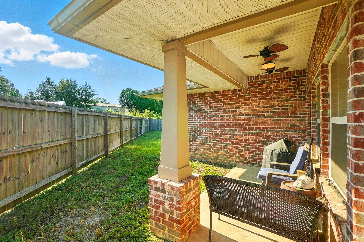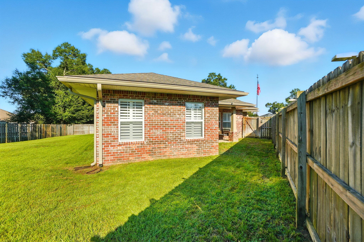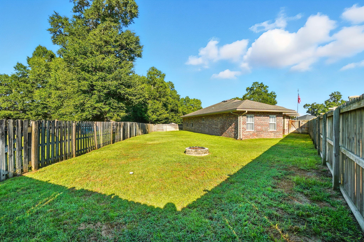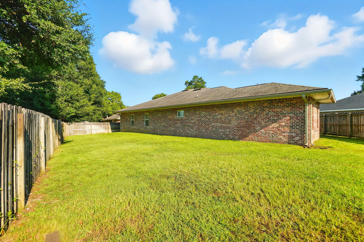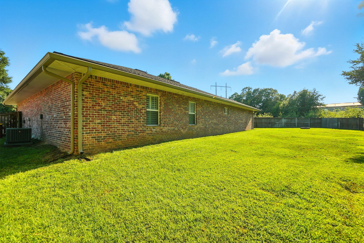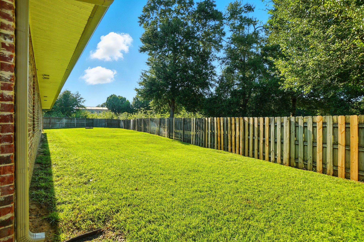Crestview, FL 32539
Property Inquiry
Contact Joshua Legare about this property!
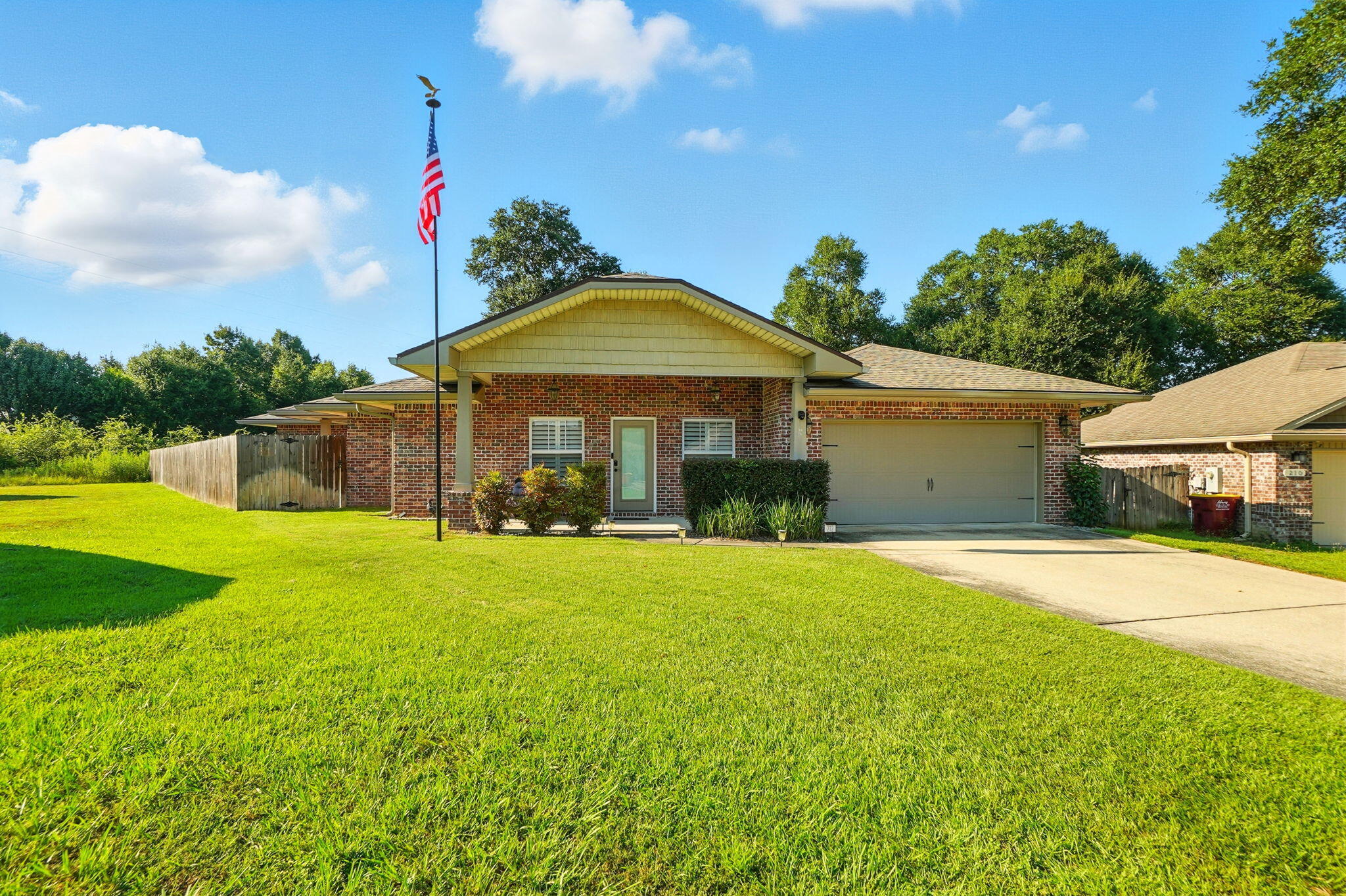
Property Details
Welcome to 212 Eleases Crossing - the perfect blend of style, comfort, and convenience! This stunning 3-bed, 2-bath brick home sits on a quiet cul-de-sac with NO HOA. Inside, enjoy brand-new vinyl flooring, timeless plantation shutters, soaring 10-ft ceilings, open-floor and concept, and elegant crown molding. The kitchen is a true showstopper with a massive chef's refrigerator and sleek bar area, perfect for entertaining! The yard has been completely cleared of trees for a fresh, low-maintenance look. Washer, dryer, and Tesla charger convey. With tile throughout the main living areas and a grand 8-ft leaded glass entry, this home delivers on every detail. Survey available. Don't wait--Contact the listing agent today to schedule your private showing today!
| COUNTY | Okaloosa |
| SUBDIVISION | TRAILWOOD ESTATES |
| PARCEL ID | 09-3N-23-1015-000A-0130 |
| TYPE | Detached Single Family |
| STYLE | Traditional |
| ACREAGE | 0 |
| LOT ACCESS | N/A |
| LOT SIZE | 33.65 x 154.99 x 124.92 x 92.96 |
| HOA INCLUDE | N/A |
| HOA FEE | N/A |
| UTILITIES | Electric,Public Sewer,Public Water |
| PROJECT FACILITIES | N/A |
| ZONING | Resid Single Family |
| PARKING FEATURES | Garage Attached |
| APPLIANCES | Auto Garage Door Opn,Dishwasher,Disposal,Dryer,Microwave,Oven Self Cleaning,Refrigerator W/IceMk,Security System,Smoke Detector,Stove/Oven Electric,Washer |
| ENERGY | AC - Central Elect,Ceiling Fans,Double Pane Windows,Heat Cntrl Electric,Ridge Vent,Water Heater - Elect |
| INTERIOR | Breakfast Bar,Ceiling Crwn Molding,Ceiling Tray/Cofferd,Floor Laminate,Floor Tile,Kitchen Island,Lighting Recessed,Pantry,Plantation Shutters,Pull Down Stairs,Split Bedroom,Washer/Dryer Hookup,Wet Bar |
| EXTERIOR | Hurricane Shutters,Patio Covered,Rain Gutter,Sprinkler System |
| ROOM DIMENSIONS | Dining Area : 28 x 20 Kitchen : 13 x 12 Master Bedroom : 20.2 x 14.1 Master Bathroom : 17.7 x 11 Bedroom : 13.3 x 12.1 Bedroom : 14.1 x 13.7 Full Bathroom : 9 x 5 Garage : 23.7 x 20.7 Laundry : 9 x 6 |
Schools
Location & Map
85 N to Stillwell Road (just past Goodwill) - Right on Stillwell to stop sign - then Right on to Trailwood Lane - right on Eleases Crossing, home is on the right.

