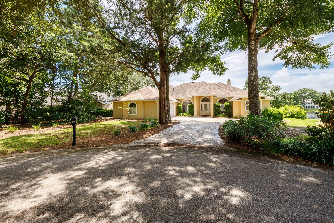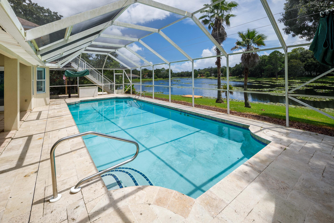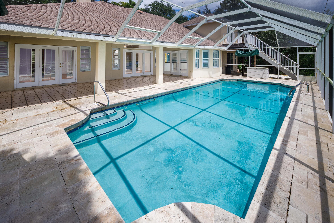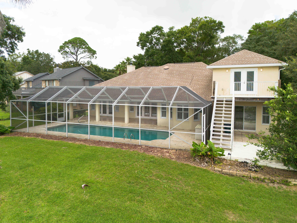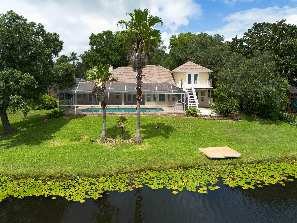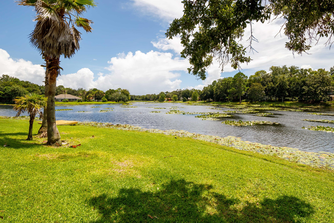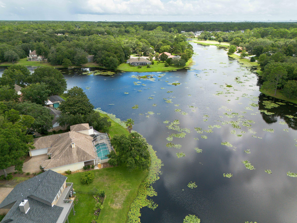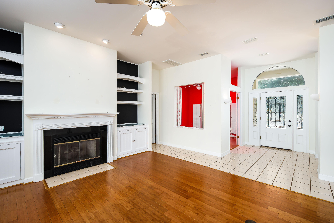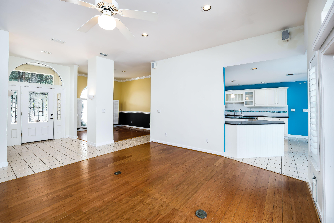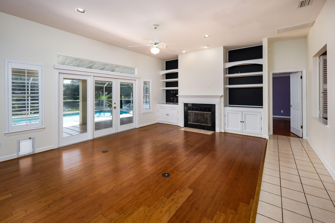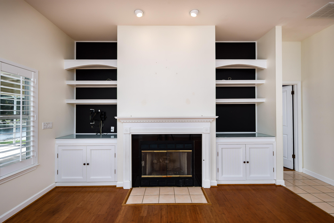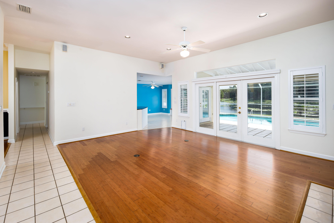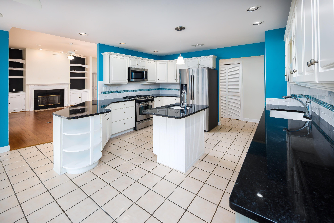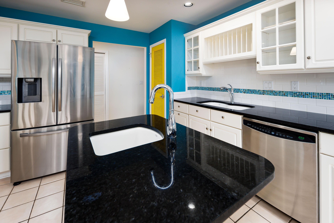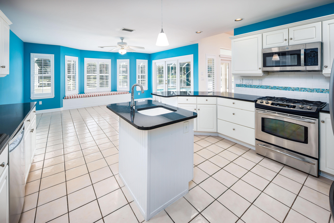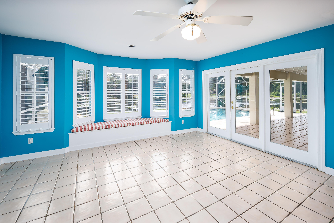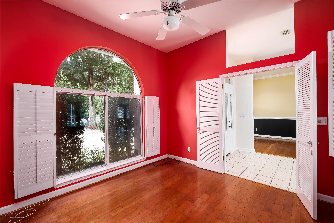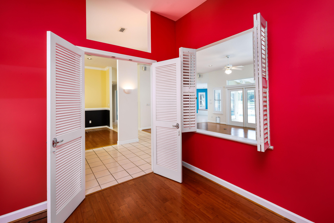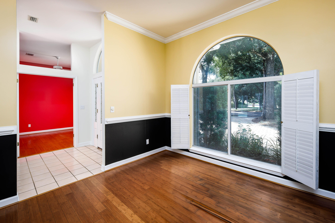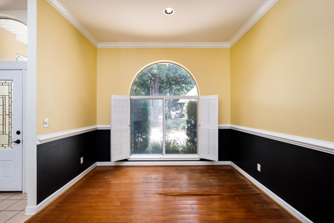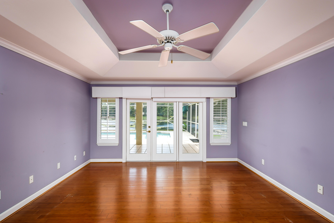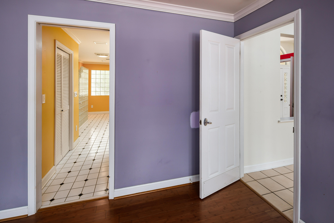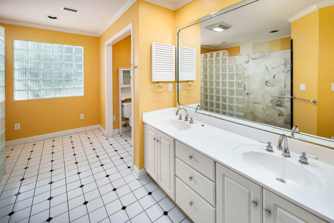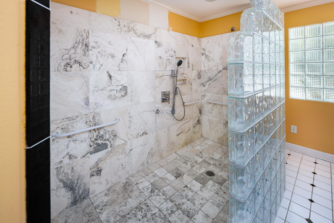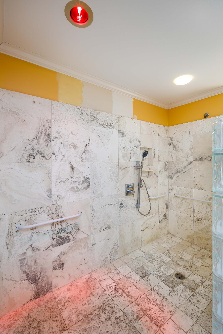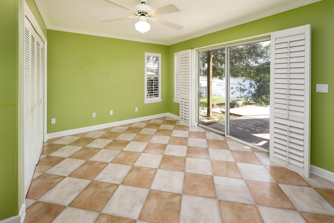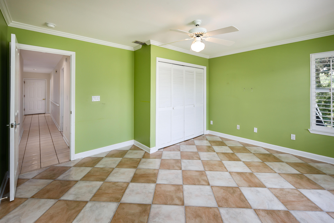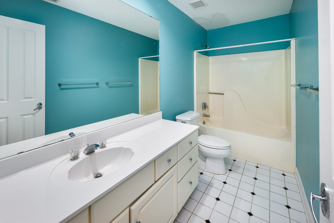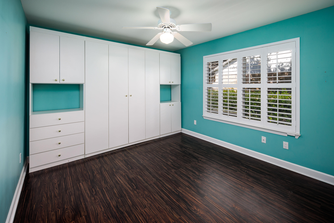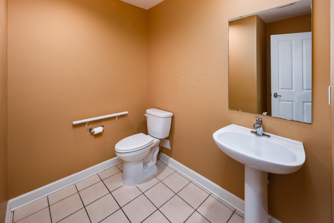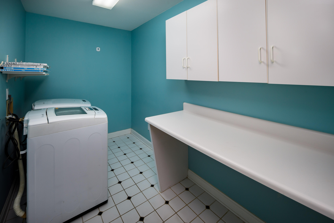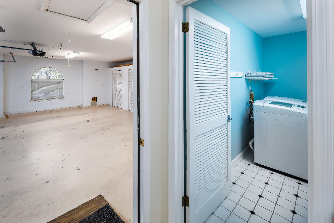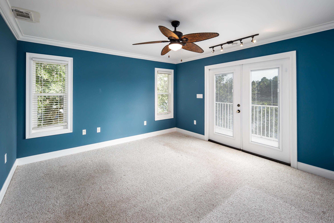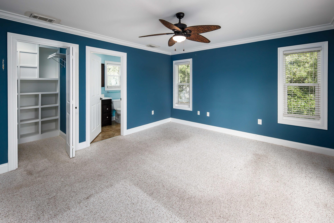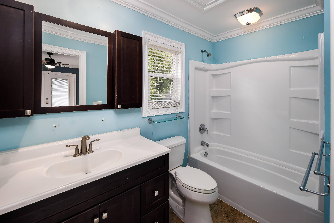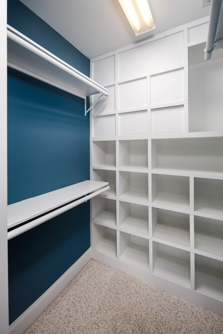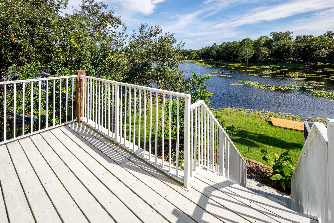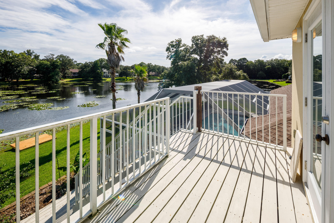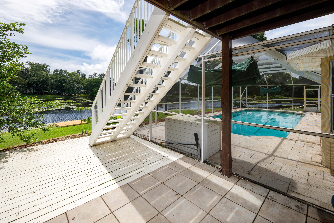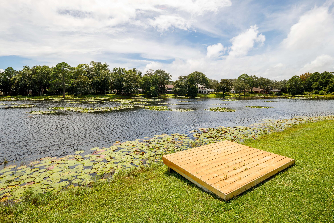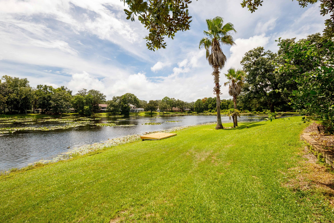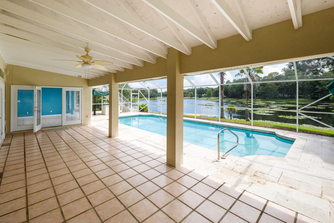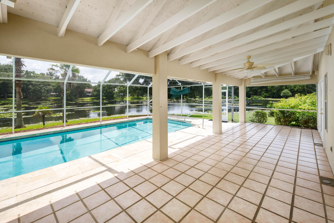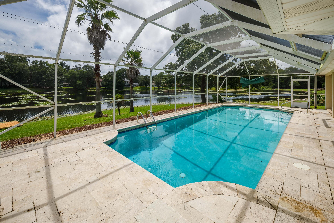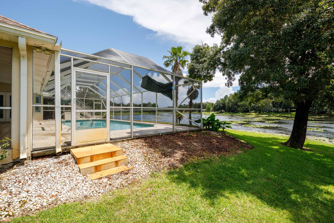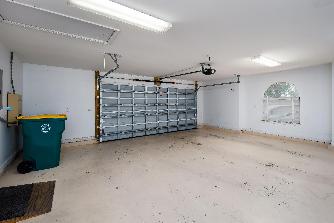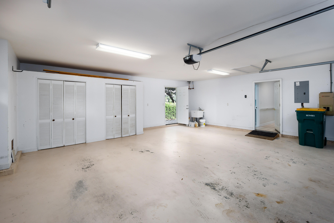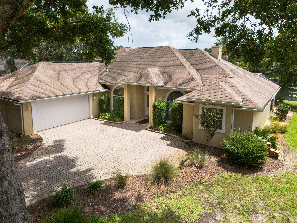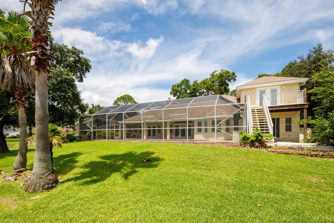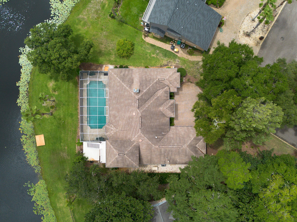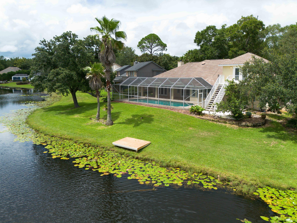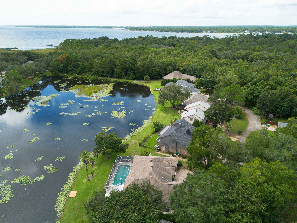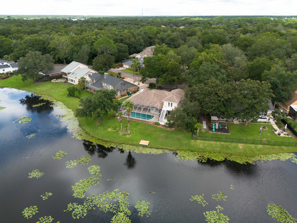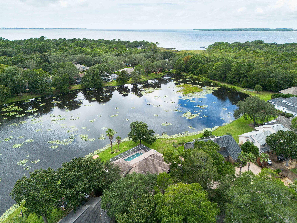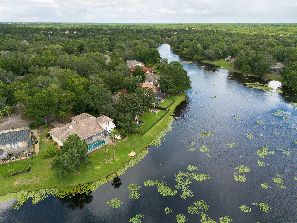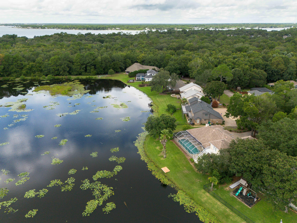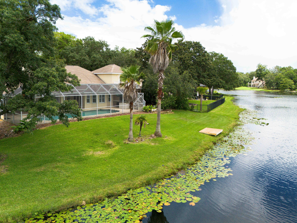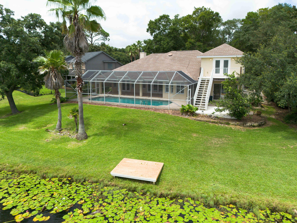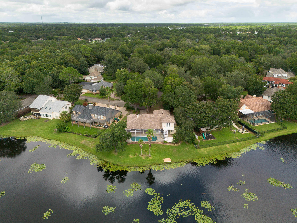Niceville, FL 32578
Property Inquiry
Contact Gregory Smith about this property!
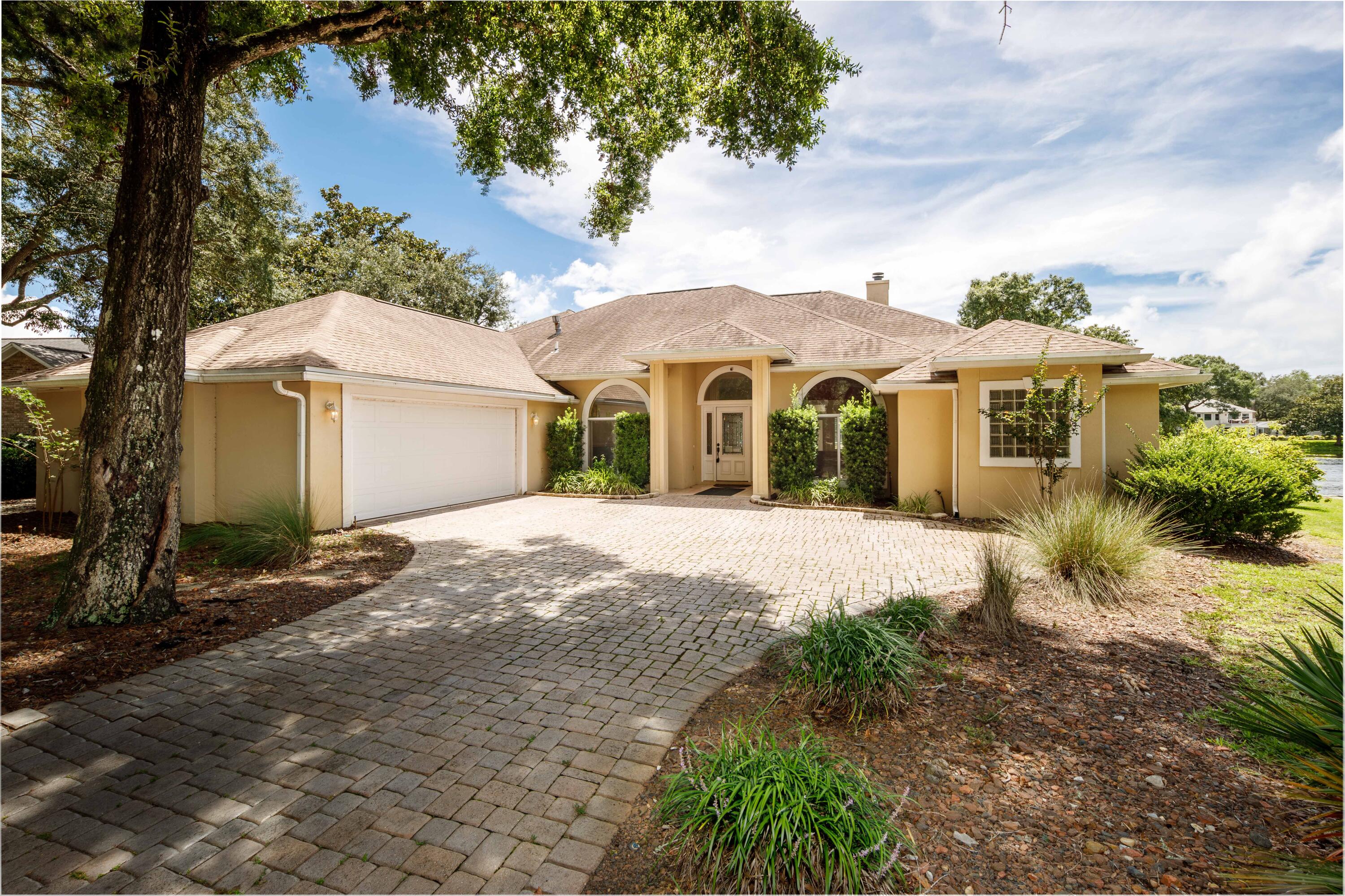
Property Details
Beautiful lakefront pool home located on the quiet shady loop of Oaklake Lane. Step inside the foyer for a direct view through the living room, screened pool and expansive back yard and lake. Light and bright with oversized windows & french doors. Lots of open living space PLUS bonus bedroom and bath! Almost every room in the house enjoys lake views. The open kitchen has a wall of windows over an inviting window seat and its own french door pool access. Primary bedroom/bath oasis enjoys a huge walk-in shower, dble vanity AND its own private pool access. Don't miss the very private 2nd floor bed/bath perched above the pool and lake. Paver drive, high ceilings, bamboo floors, so many features. Add some TLC and your own color palette to make this your very own showplace retreat!
| COUNTY | Okaloosa |
| SUBDIVISION | Oaklake S/D, Bluewater Bay |
| PARCEL ID | 22-1S-22-1859-000D-0060 |
| TYPE | Detached Single Family |
| STYLE | Contemporary |
| ACREAGE | 0 |
| LOT ACCESS | N/A |
| LOT SIZE | 95' x 210' x 130' WF x 148' (approximately) |
| HOA INCLUDE | N/A |
| HOA FEE | N/A |
| UTILITIES | Electric,Gas - Natural,Public Sewer,Public Water,TV Cable,Underground |
| PROJECT FACILITIES | N/A |
| ZONING | Resid Single Family |
| PARKING FEATURES | Garage Attached,Oversized |
| APPLIANCES | Auto Garage Door Opn,Dishwasher,Microwave,Refrigerator W/IceMk,Stove/Oven Gas |
| ENERGY | AC - Central Elect,Ceiling Fans,Double Pane Windows |
| INTERIOR | Built-In Bookcases,Ceiling Raised,Fireplace,Kitchen Island,Plantation Shutters,Split Bedroom,Washer/Dryer Hookup,Window Treatment All |
| EXTERIOR | Deck Open,Pool - Enclosed,Pool - Gunite Concrt,Pool - In-Ground,Rain Gutter,Sprinkler System |
| ROOM DIMENSIONS | Master Bedroom : 17.25 x 14.58 Master Bathroom : 13.5 x 11.6 Living Room : 17.25 x 18.67 Office : 11.25 x 11.25 Dining Room : 11.17 x 11 Kitchen : 26.9 x 15.9 Bedroom : 12.9 x 14.58 Bedroom : 14.42 x 11.08 Laundry : 6.08 x 11 Full Bathroom : 4.9 x 11.08 Half Bathroom : 5.42 x 7 Bedroom : 13 x 14.67 Full Bathroom : 5.08 x 9.33 Garage : 25.58 x 23.25 |
Schools
Location & Map
From HWY 20, Turn Southwest onto Bay Dr, Left onto Oaklake Ln. In one block, take first right into loop. Subject property will be on the right.

