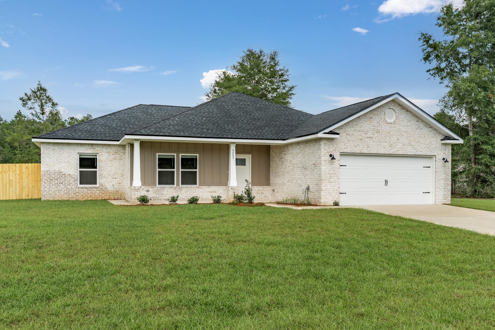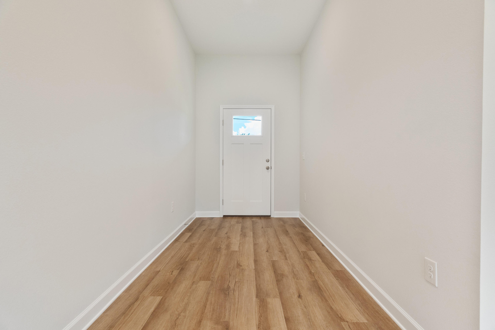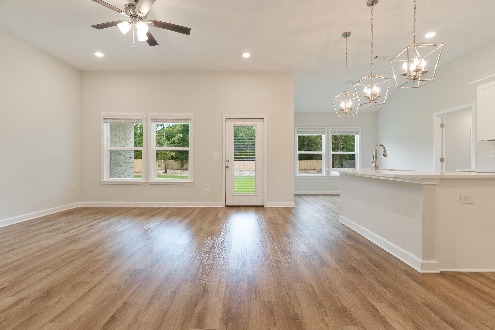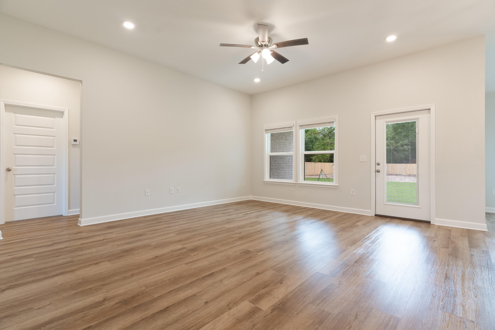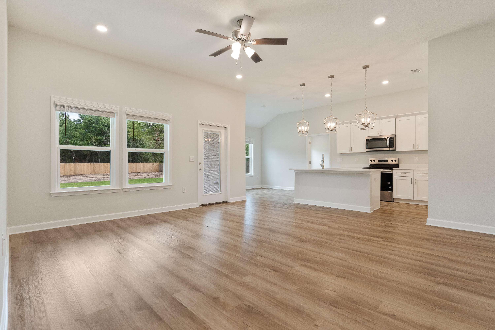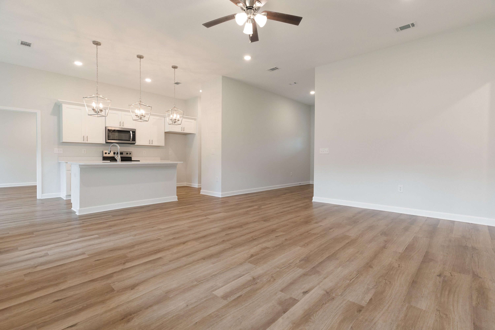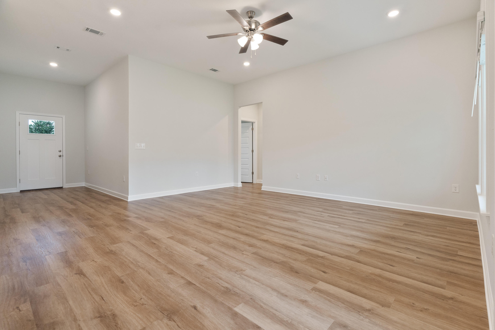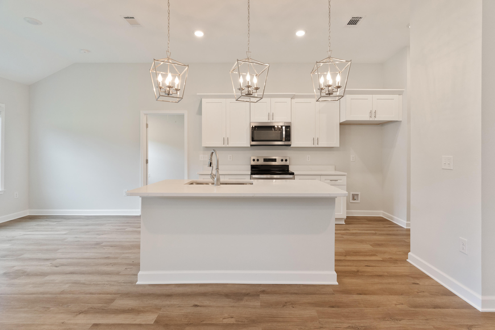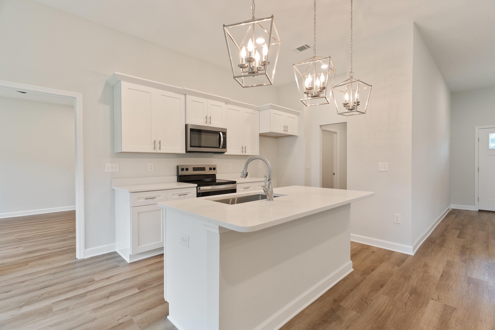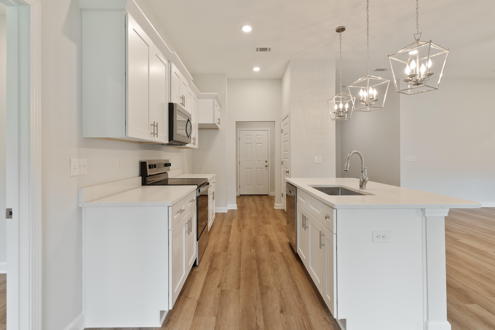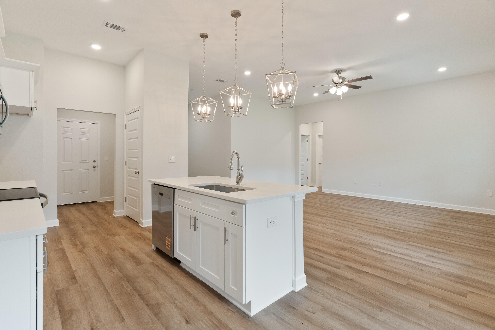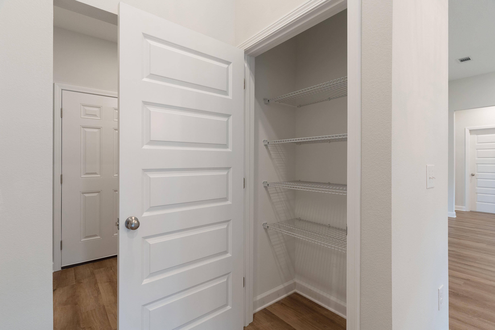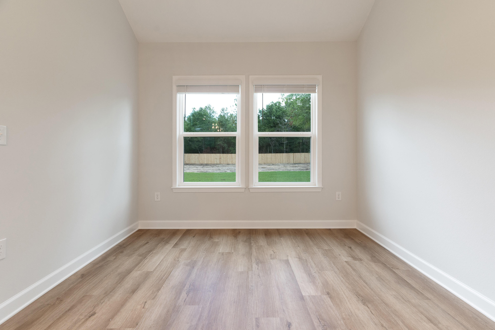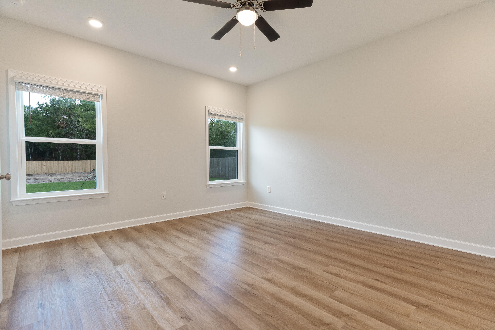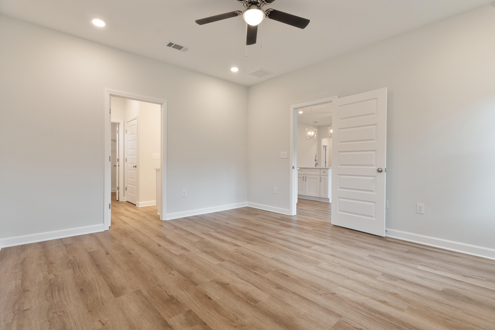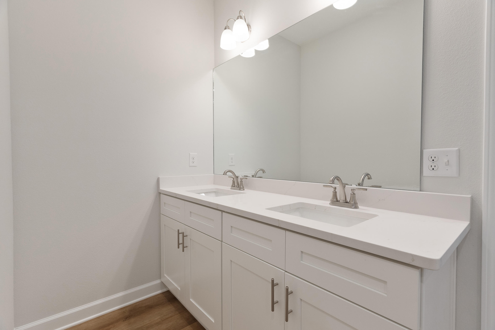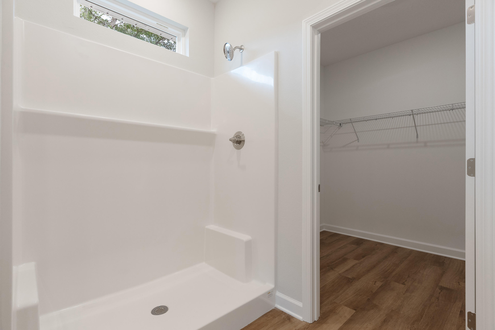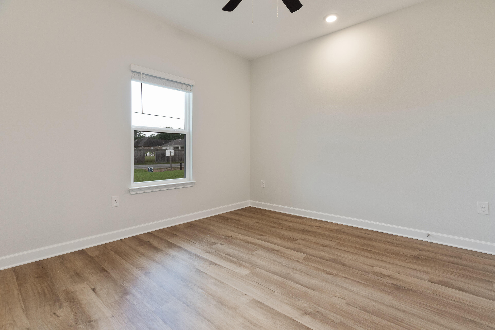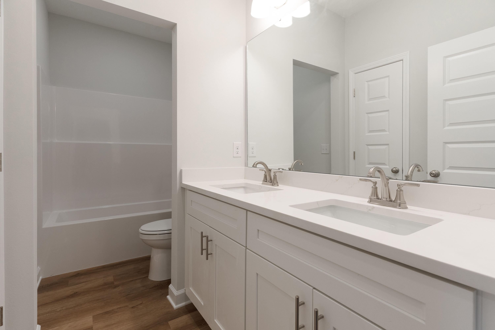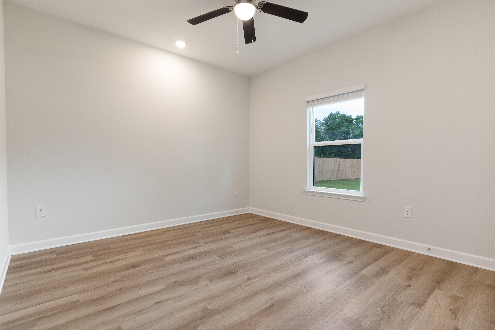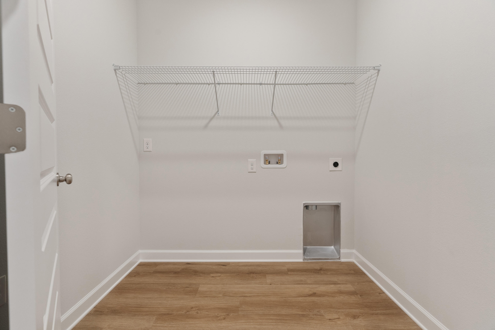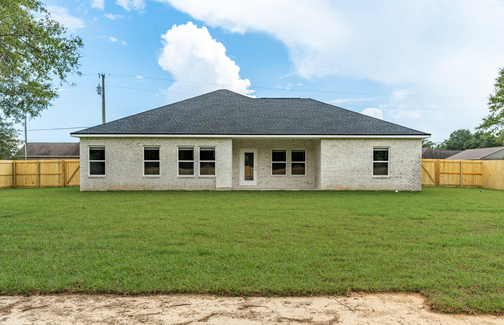Crestview, FL 32539
Property Inquiry
Contact Jenny Teel about this property!
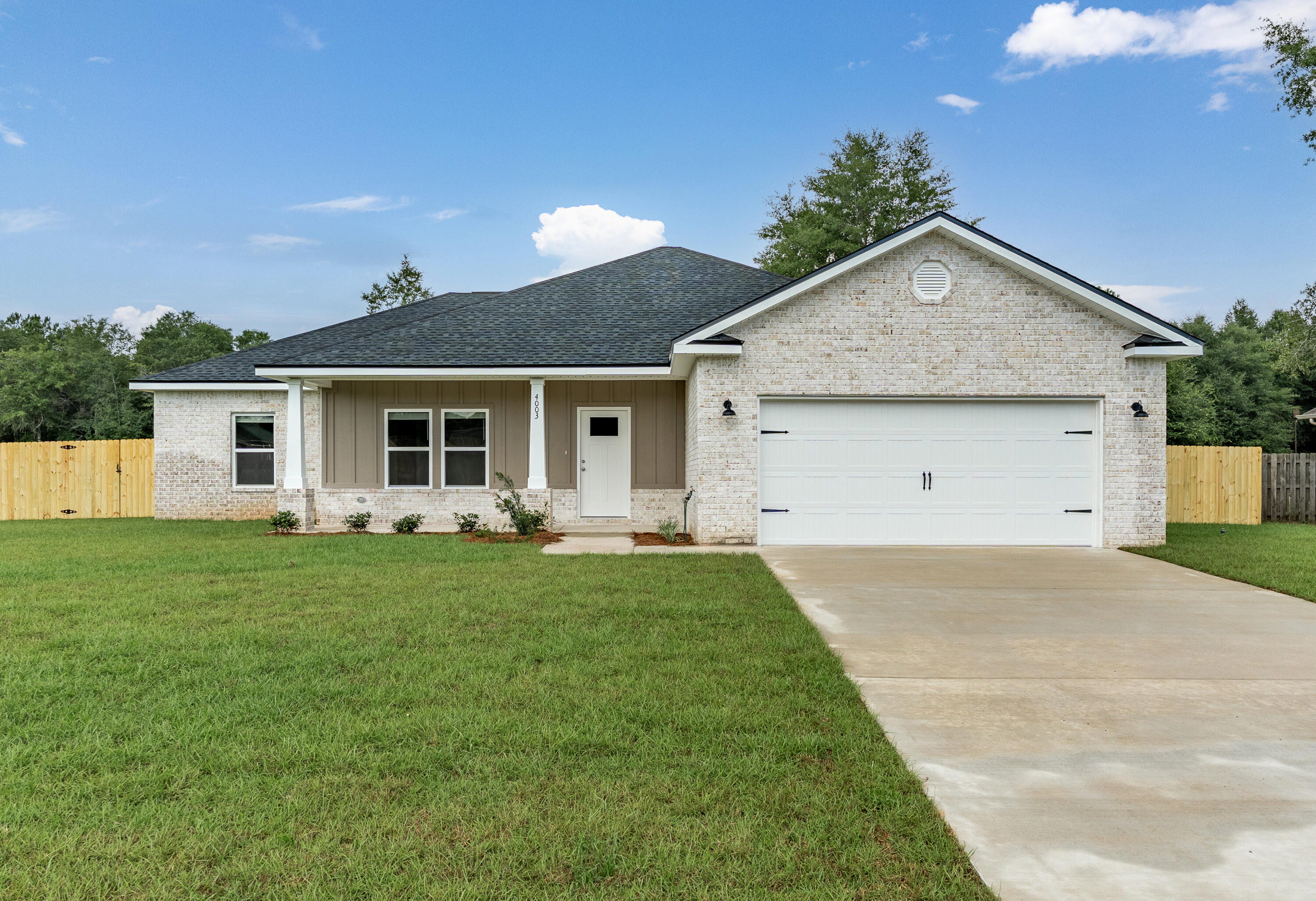
Property Details
OCTOBER COMPLETION for the 'SIERRA' PLAN, located on ONE FULL ACRE, all brick construction with front and rear porches. Standard features include luxury vinyl plank flooring in common areas, carpet in bedrooms, quartz or granite countertops, white shaker cabinets, finished garage with pull-down stairs for some attic storage. Functional 4BR offers split plan, owner's bath has double vanities, linen stg, walk-in closet, 3 additional BR + full bath off family room. Foyer leads to open family/kitchen/dining area. Work island has bar seating, mud room + laundry room. Seller will contribute up to $10,000 towards buyers closing costs/prepaids/rate buydown, call to see today.
| COUNTY | Okaloosa |
| SUBDIVISION | METES & BOUNDS |
| PARCEL ID | 09-3N-22-0000-0003-A05G |
| TYPE | Detached Single Family |
| STYLE | Craftsman Style |
| ACREAGE | 1 |
| LOT ACCESS | County Road,Paved Road |
| LOT SIZE | 97.66x466.99x99.25x455.54 |
| HOA INCLUDE | N/A |
| HOA FEE | N/A |
| UTILITIES | Community Water,Electric,Septic Tank |
| PROJECT FACILITIES | N/A |
| ZONING | County,Resid Single Family |
| PARKING FEATURES | Garage Attached |
| APPLIANCES | Auto Garage Door Opn,Dishwasher,Microwave,Smoke Detector,Smooth Stovetop Rnge,Stove/Oven Electric |
| ENERGY | AC - Central Elect,Ceiling Fans,Double Pane Windows,Heat Cntrl Electric,Ridge Vent,Water Heater - Elect |
| INTERIOR | Ceiling Raised,Floor Vinyl,Floor WW Carpet New,Kitchen Island,Lighting Recessed,Newly Painted,Pantry,Pull Down Stairs,Shelving,Split Bedroom,Washer/Dryer Hookup |
| EXTERIOR | Porch |
| ROOM DIMENSIONS | Foyer : 11 x 6.7 Florida Room : 17 x 17.6 Kitchen : 12.1 x 10 Dining Area : 7 x 10 Master Bedroom : 13 x 14.7 Master Bathroom : 13 x 8.6 Bedroom : 11 x 10 Bedroom : 11.7 x 11.2 Bedroom : 11.5 x 12 Mud Room : 6.8 x 6 Laundry : 8.6 x 7.1 Covered Porch : 15 x 7 |
Schools
Location & Map
From the intersection of Hwy 85 & 90, travel east on 90 and turn left on Mt Olive Rd. The property will be on the right.

