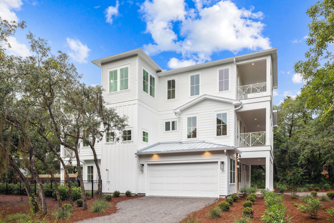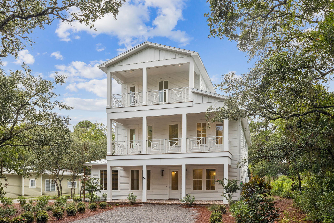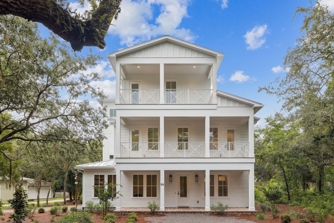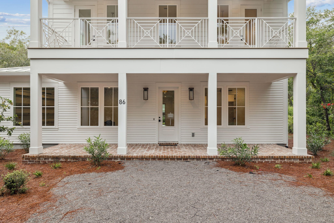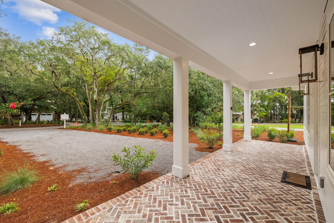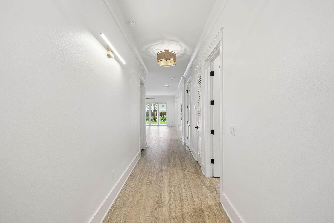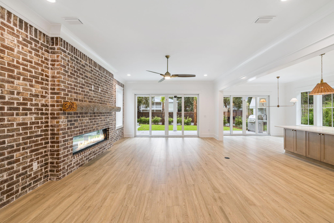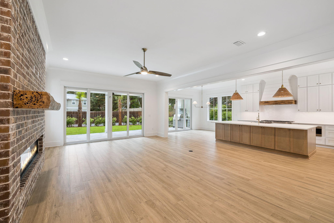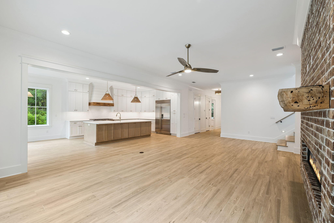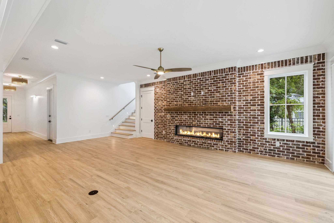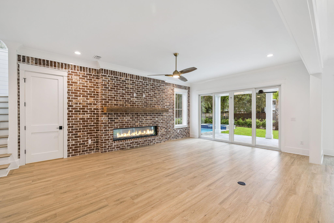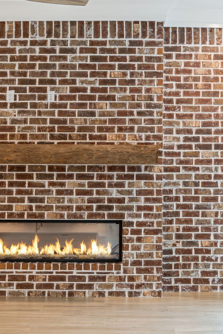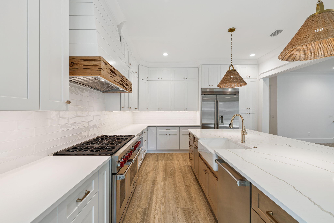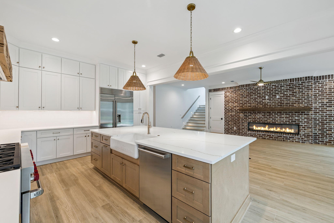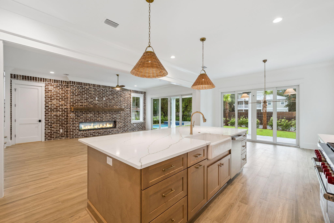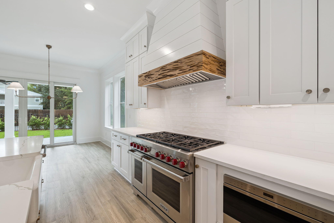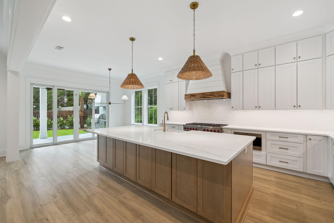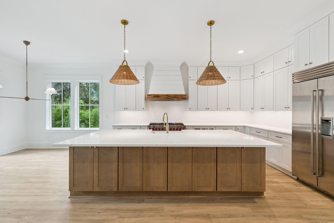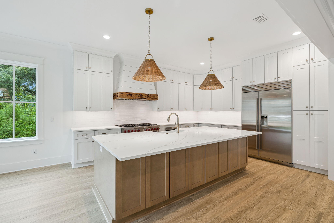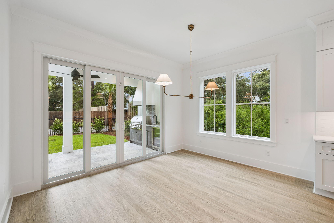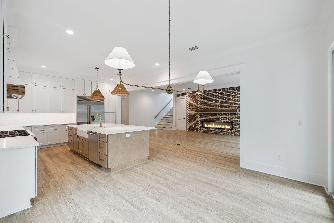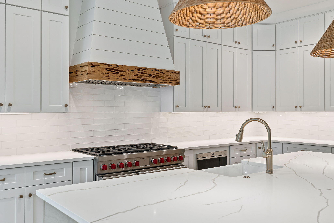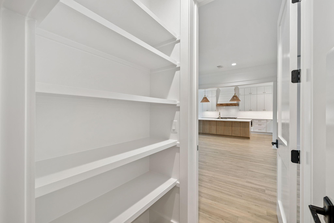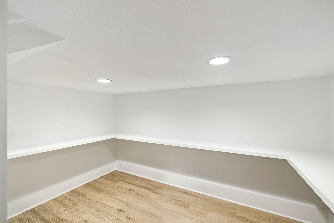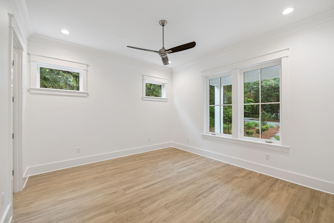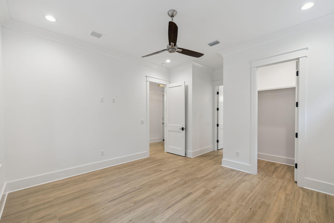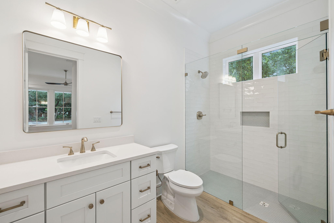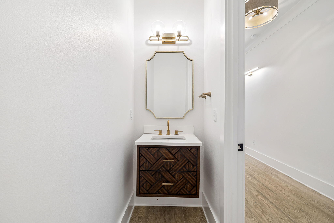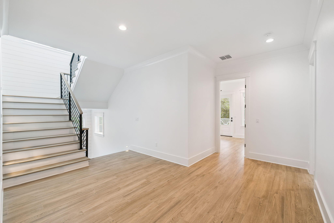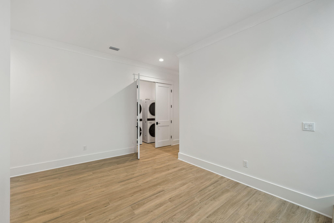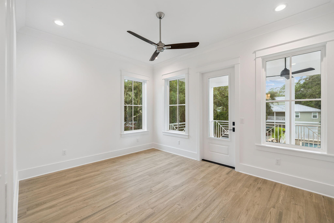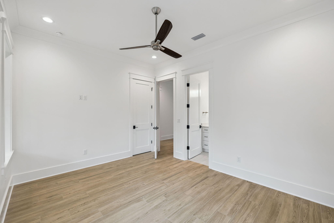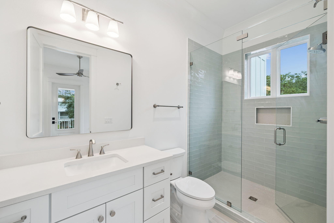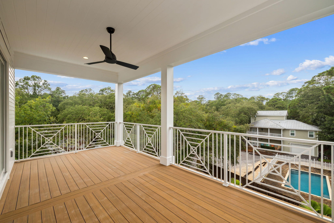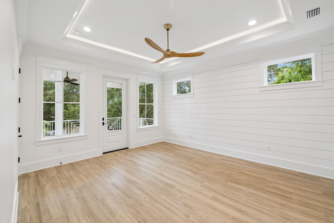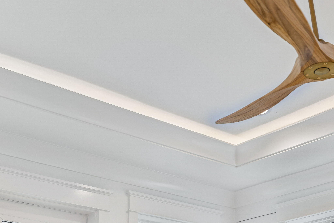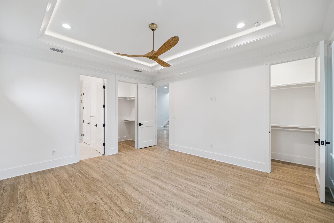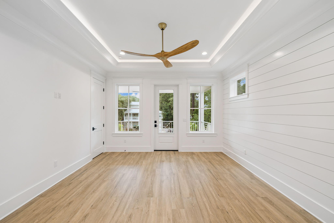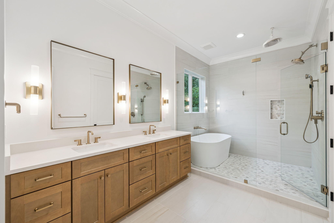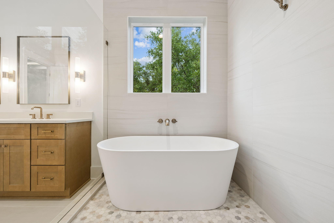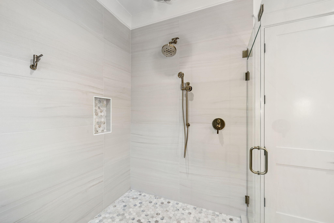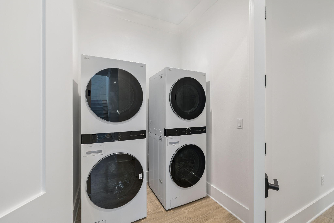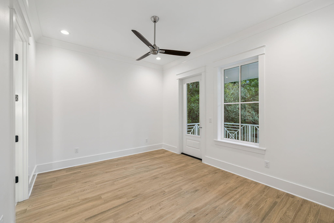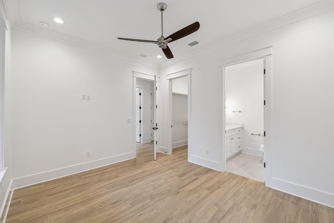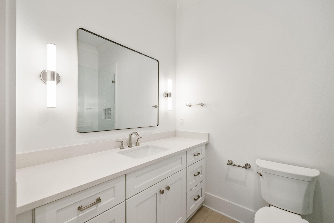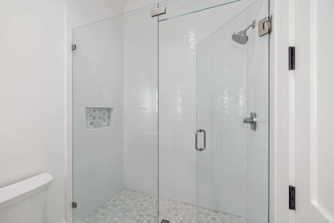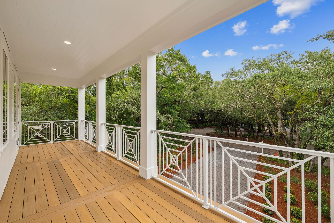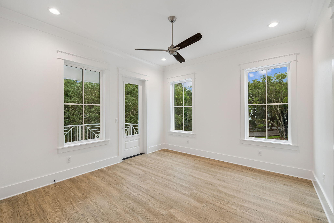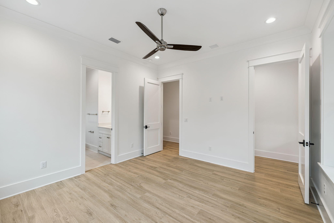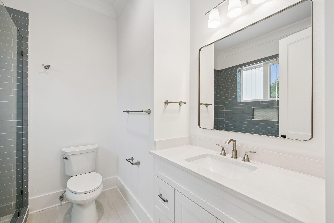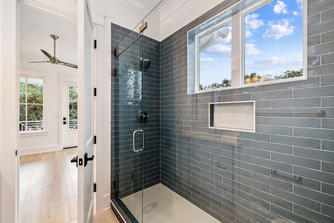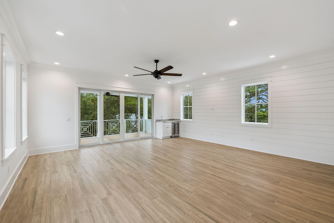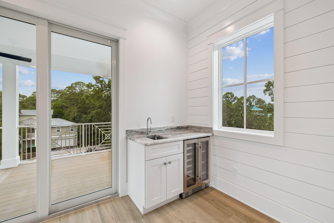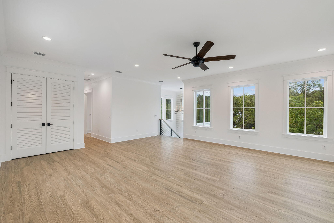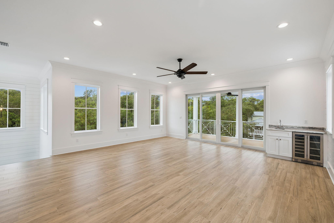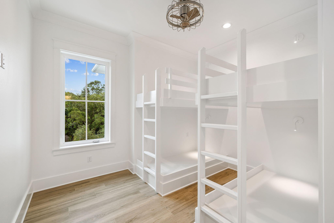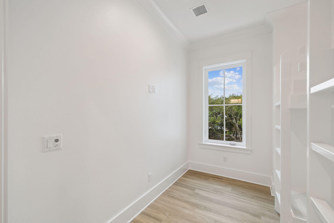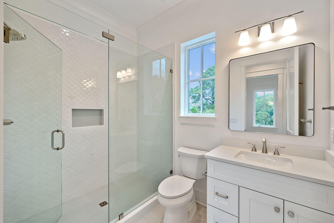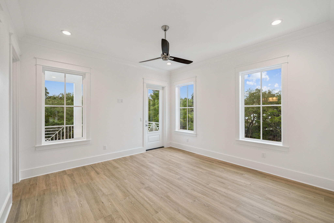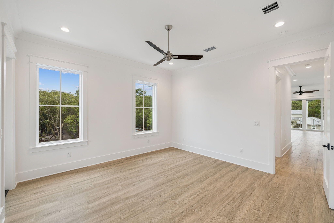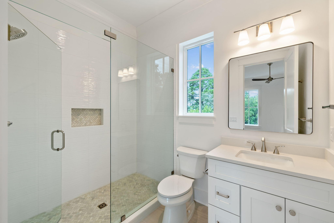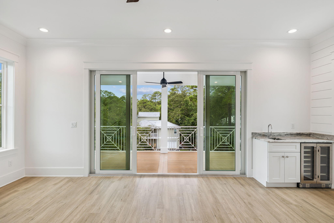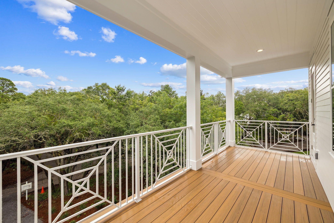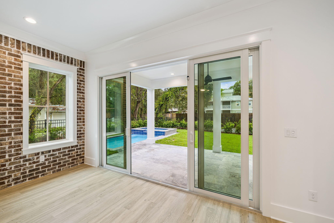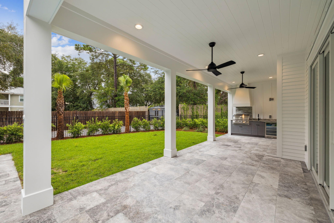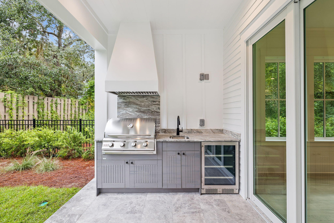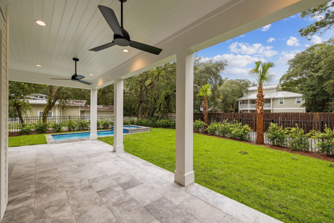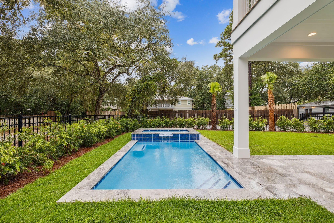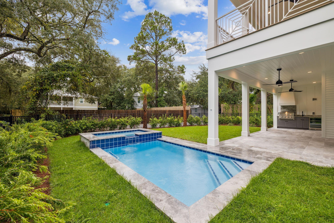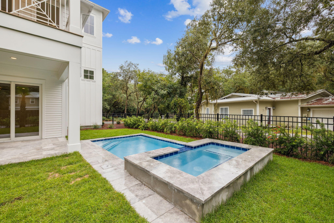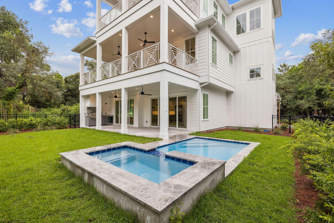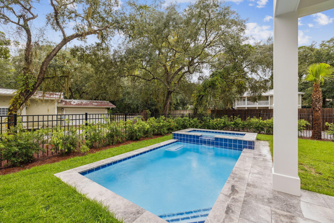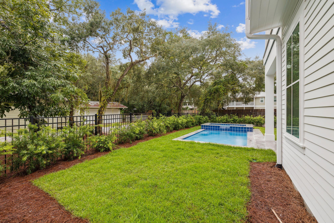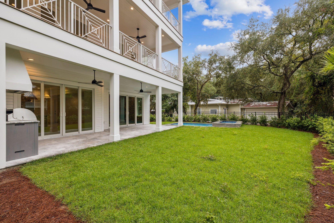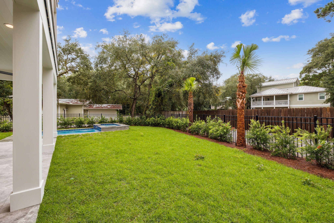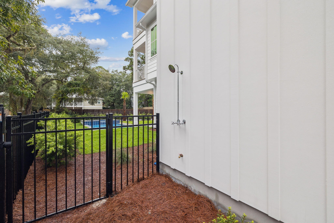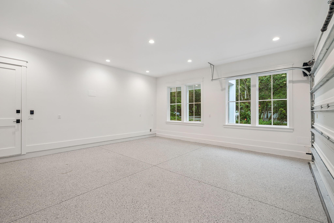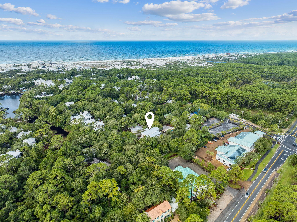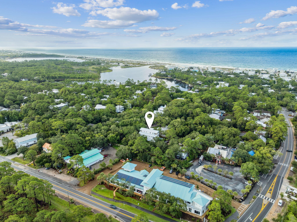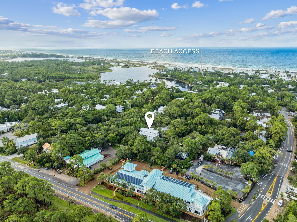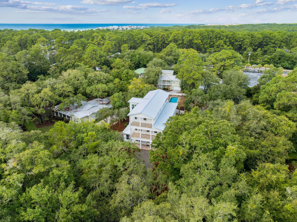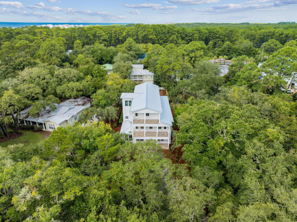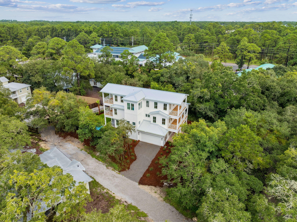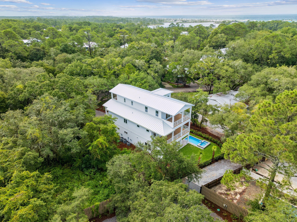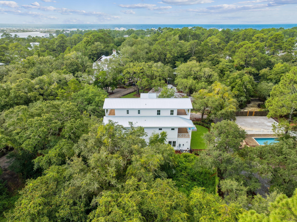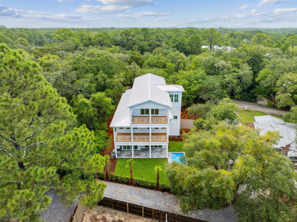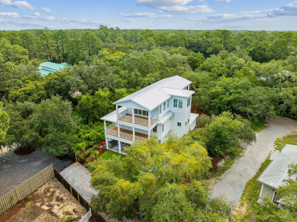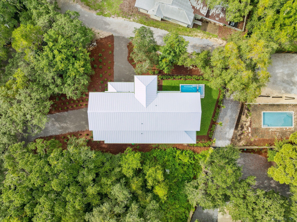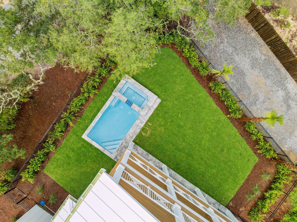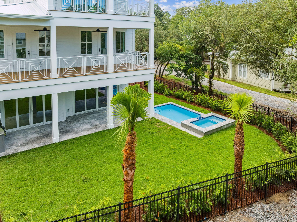Santa Rosa Beach, FL 32459
Property Inquiry
Contact Wells Buzzett about this property!
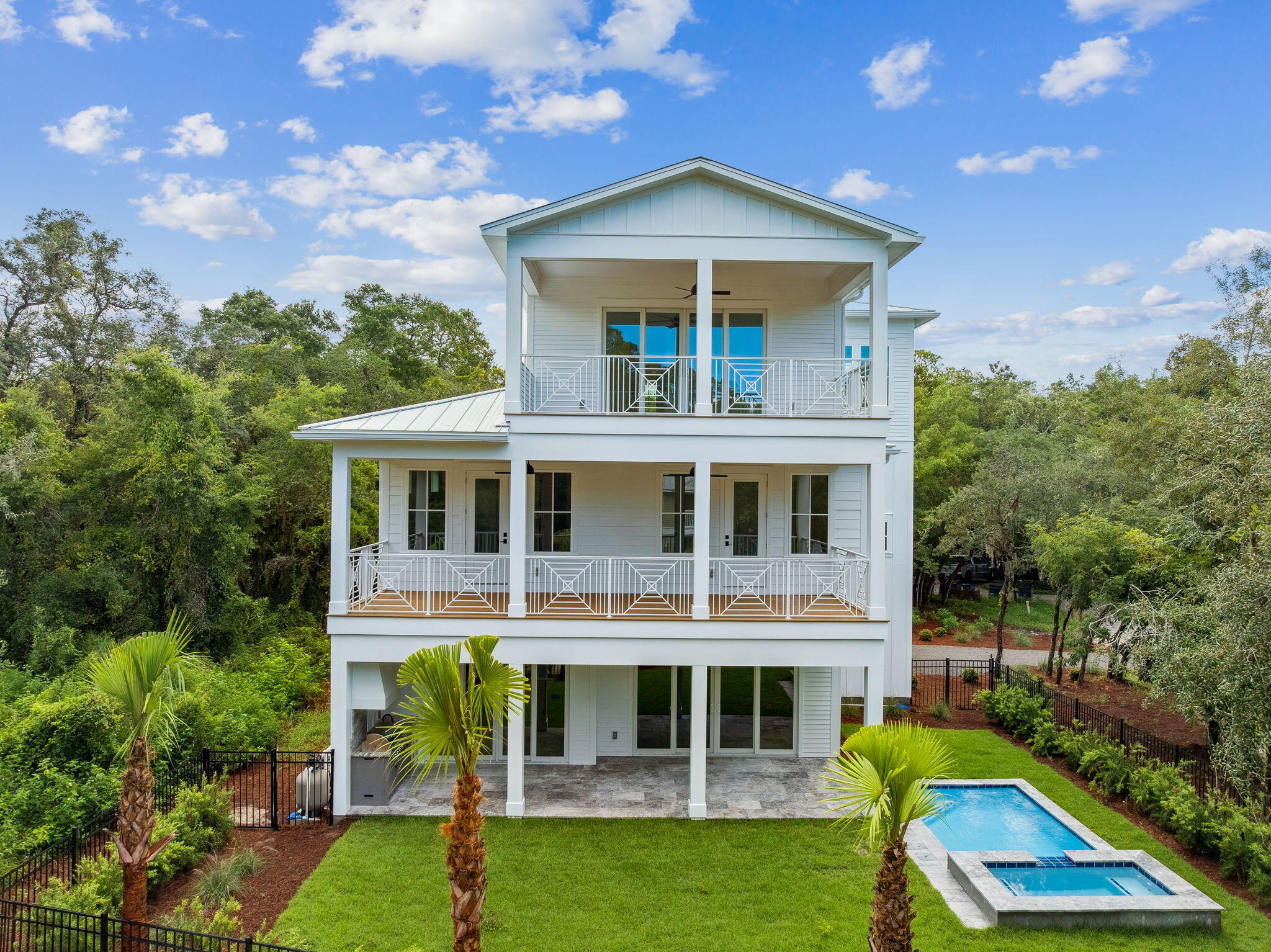
Property Details
Nestled on a coveted private road in the heart of Grayton Beach, 86 Grayton Trails is a stunning new-construction residence designed by the talented team at Foresight Design and built by CM Taylor Construction. Grayton Trails Road offers mature century-old oaks, shady magnolias, and towering pines, creating a dense canopy and arguably one of the most serene settings on all of Scenic Highway 30A. Completed in August of 2025, this home encompasses 4,460 sq ft of heated and cooled living space, including 7 bedrooms, 7 full bathrooms, and 1 half-bathroom. Ten-foot ceilings and an abundance of natural light add to the home's sense of spaciousness. A private pool & spa, large fenced-in yard, outdoor kitchen, and 2-car garage add to the home's appeal.After entering through the home opens into an expansive living, kitchen, and dining area - large enough to host multiple families at a dinner party. The living area is accented by a red queen brick wall with a built-in gas fireplace. The kitchen features high-end Subzero and Wolfe appliances, a generous 4'x10' island with a large farmhouse sink, custom cabinetry, and a walk-in pantry with bonus storage area. This floor has one oversized bedroom with an ensuite bathroom. From the living/dining area, sliding glass doors reveal the fenced-in backyard, a heated pool and hot tub, summer kitchen, and additional covered outdoor living and dining areas.
An extra-wide staircase leads to the second floor, showcasing the primary bedroom suite, along with three additional bedrooms, each with their own bathrooms and shared balconies. The primary suite features accented lighting, two closets, a roomy double vanity, and a dedicated shower area with a soaking tubThe laundry closet, with 2 sets of LG washer/dryers, is on this floor.
The third level offers an additional living/bonus area with a wet bar and mini fridge. This floor is complete with a 6th bedroom with an ensuite bathroom and a twin-over-twin bunk room and bathroom.
Situated on a generous .33 acre lot, this beautiful beach compound offers a large driveway and an enclosed two-car garage, a rare and welcomed amenity for any home on 30A, but especially for Grayton Beach. The entire 1/3 acre lot falls in Flood Zone X where flood insurance is not required.
| COUNTY | Walton |
| SUBDIVISION | GRAYTON BEACH |
| PARCEL ID | 08-3S-19-25200-00A-0090 |
| TYPE | Detached Single Family |
| STYLE | Beach House |
| ACREAGE | 0 |
| LOT ACCESS | Private Road |
| LOT SIZE | 83x173 |
| HOA INCLUDE | N/A |
| HOA FEE | N/A |
| UTILITIES | Electric,Gas - Natural,Public Sewer,Public Water,TV Cable |
| PROJECT FACILITIES | N/A |
| ZONING | Resid Single Family |
| PARKING FEATURES | Garage,Garage Attached,Oversized |
| APPLIANCES | Auto Garage Door Opn,Dishwasher,Disposal,Dryer,Microwave,Refrigerator W/IceMk,Stove/Oven Dual Fuel,Washer,Wine Refrigerator |
| ENERGY | AC - 2 or More,AC - Central Elect,Heat - Two or More |
| INTERIOR | Ceiling Crwn Molding,Ceiling Raised,Fireplace Gas,Floor Hardwood,Floor Tile,Furnished - None,Kitchen Island,Lighting Recessed,Newly Painted,Owner's Closet,Pantry,Wet Bar,Window Treatment All |
| EXTERIOR | Balcony,BBQ Pit/Grill,Fenced Back Yard,Hot Tub,Pool - In-Ground,Porch,Separate Living Area,Shower,Summer Kitchen |
| ROOM DIMENSIONS | Bedroom : 14 x 14 Bedroom : 14 x 14 Bedroom : 14 x 14 Bedroom : 14 x 14 Master Bedroom : 17 x 14 Bedroom : 15 x 14 Bunk Room : 10 x 12 Living Room : 29 x 32 Kitchen : 15 x 23 Dining Area : 15 x 14 |
Schools
Location & Map
Heading south on 283, turn left (east) at red light on 30A. Take the next right (just past LuLu Lemon and Borago) on to Grayton Trails Rd. Home will be on the right hand side of the road. Look for sign.

