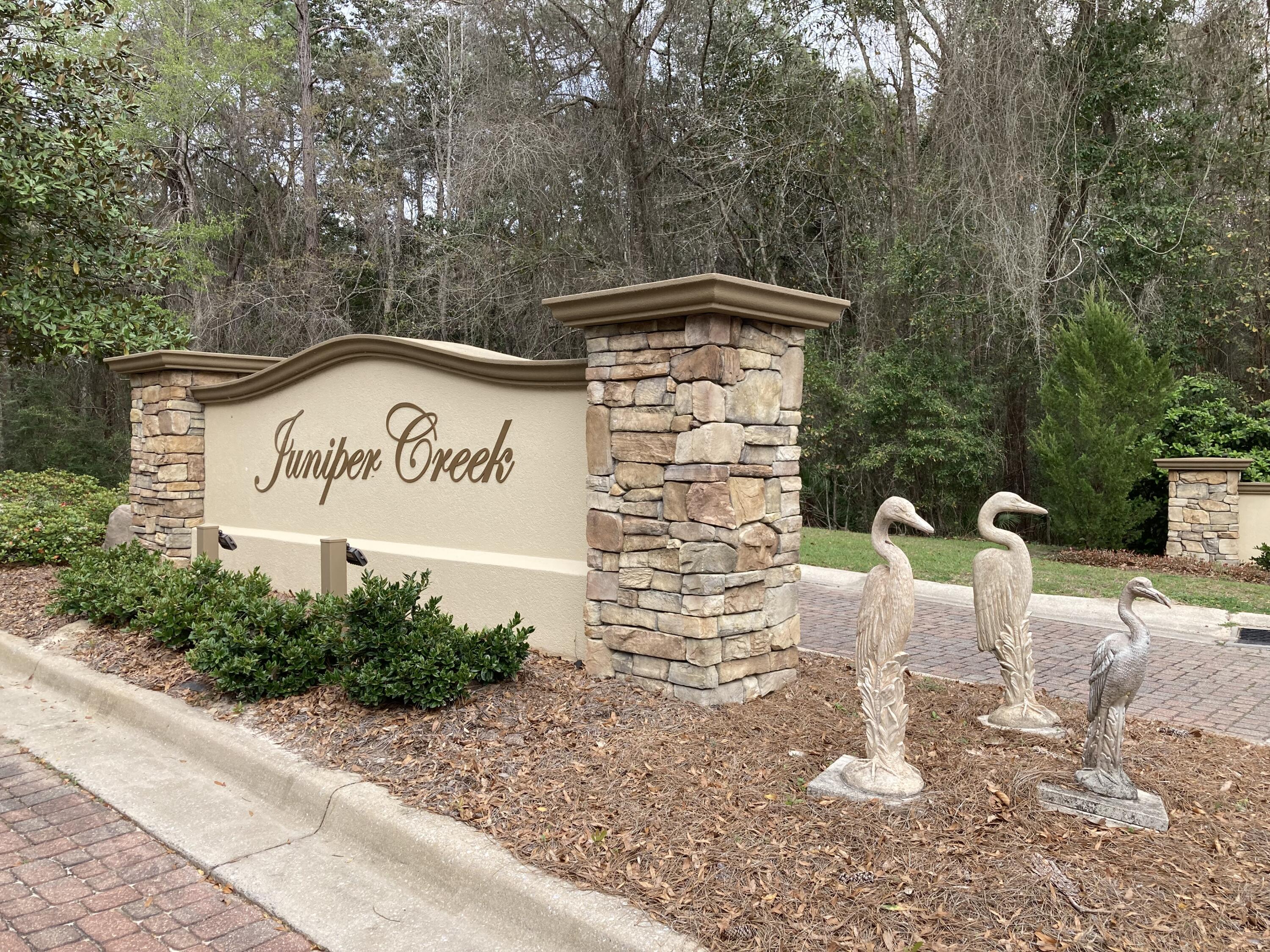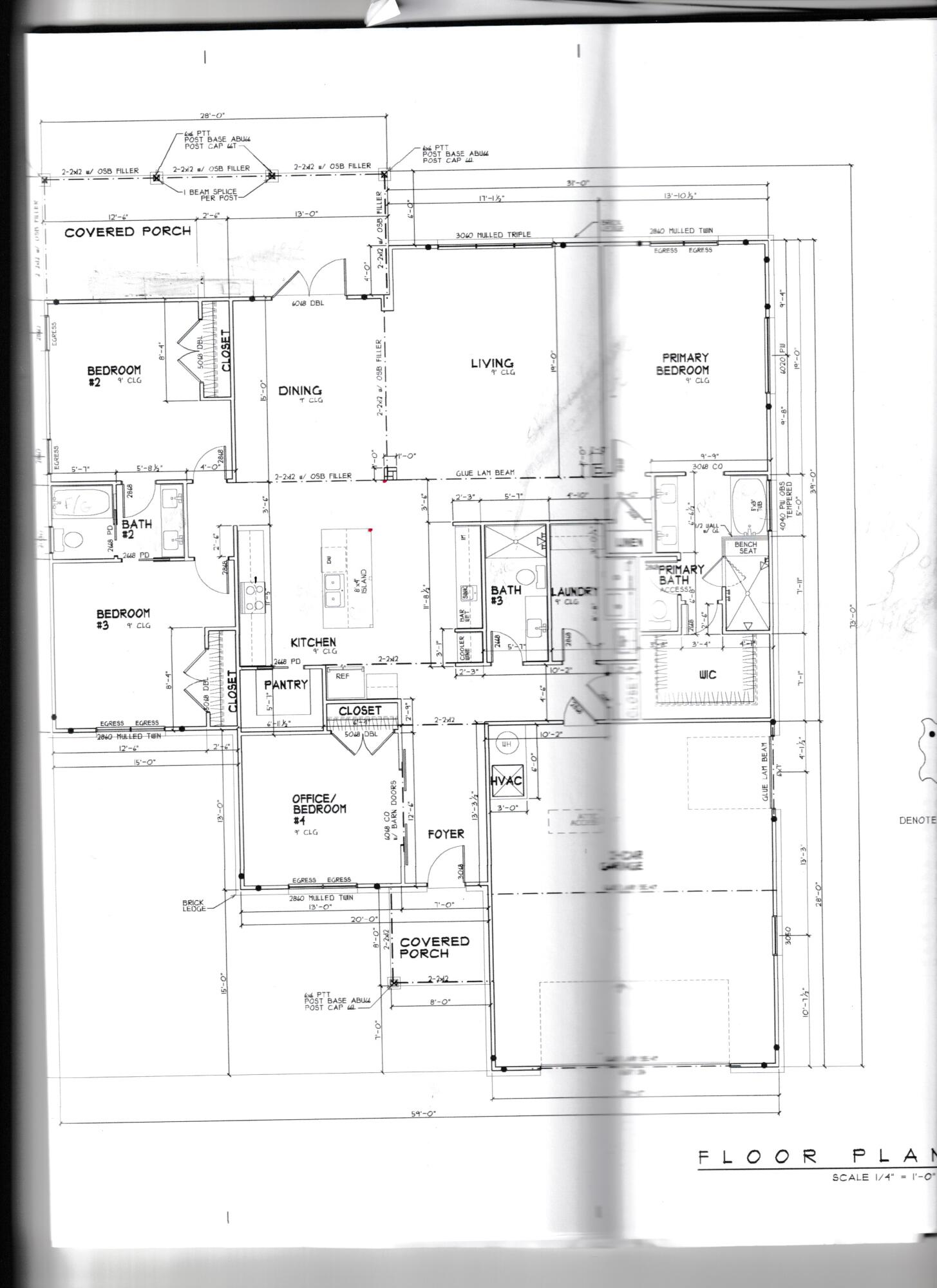Crestview, FL 32536
Property Inquiry
Contact Susan Goff about this property!

Property Details
KG II Development semi-custom home in the exquisite Juniper Creek neighborhood. This open floor plan home includes four bedrooms, (one-bedroom doubles as an office) with three baths. Master bath includes separate shower with seat, garden tub, huge walk-in closet, comfort height commode, and double vanity. LVP flooring throughout most of the house. Kitchen sports a large island with Kohler sink, wet bar with ice maker and beverage cooler and a walk-in pantry. Huge back porch is plumbed for future outside kitchen and wired for hot tub. Jack and Jill bathroom between two large spare bedrooms are wonderful for kids or guests. The third bath shows off a tile shower. Laundry room has plenty of space for any size family's needs. Large garage accommodates toys with extra garage door.
| COUNTY | Okaloosa |
| SUBDIVISION | Juniper Creek Estates Phase II |
| PARCEL ID | 06-2N-23-1100-000D-0170 |
| TYPE | Detached Single Family |
| STYLE | Craftsman Style |
| ACREAGE | 0 |
| LOT ACCESS | County Road,Easement,Paved Road |
| LOT SIZE | 89x150x106x161 |
| HOA INCLUDE | N/A |
| HOA FEE | 600.00 (Annually) |
| UTILITIES | Electric,Public Water,Septic Tank,Underground |
| PROJECT FACILITIES | N/A |
| ZONING | Resid Single Family |
| PARKING FEATURES | Garage Attached,Oversized |
| APPLIANCES | Auto Garage Door Opn,Dishwasher,Disposal,Ice Machine,Microwave,Smoke Detector,Smooth Stovetop Rnge,Wine Refrigerator |
| ENERGY | Ceiling Fans,Water Heater - Elect |
| INTERIOR | Ceiling Crwn Molding,Kitchen Island,Owner's Closet,Pantry,Pull Down Stairs,Wet Bar |
| EXTERIOR | Fenced Lot-Part,Porch |
| ROOM DIMENSIONS | Great Room : 17 x 19 Kitchen : 19 x 20 Master Bedroom : 14 x 19 Bedroom : 14 x 15 Bedroom : 13 x 13 Bedroom : 15 x 15 |
Schools
Location & Map
turn onto Old Antioch Rd from Hwy 85 south.. Turn right into Juniper Creek Estates on Brodie Lane. Follow Brodie to Pfitzer and turn right. House is on the right.

