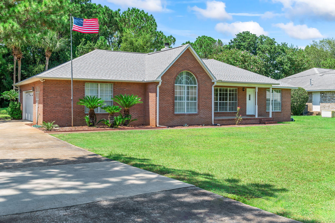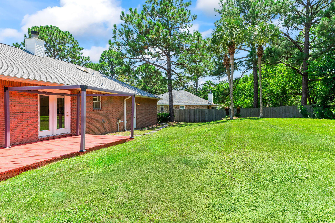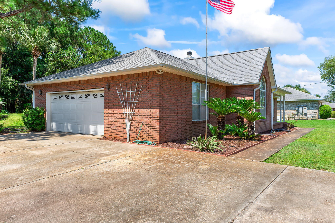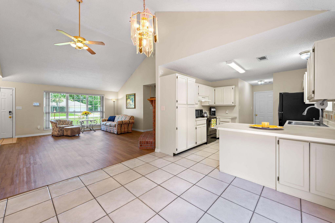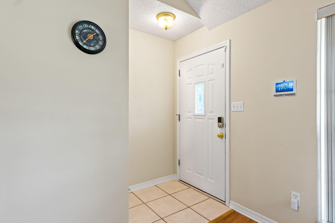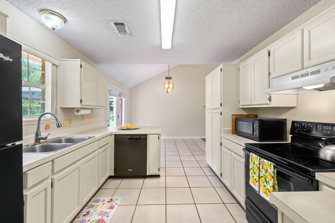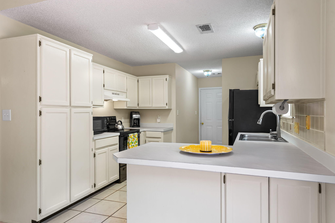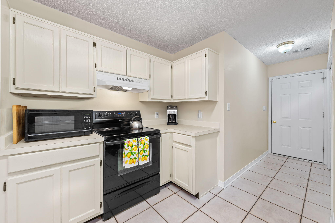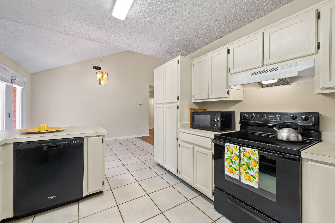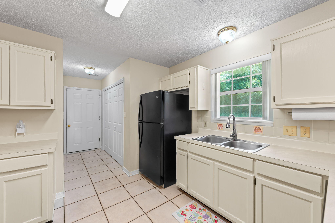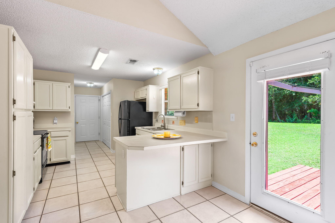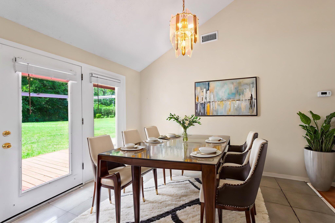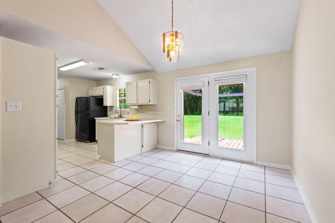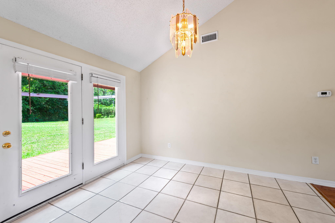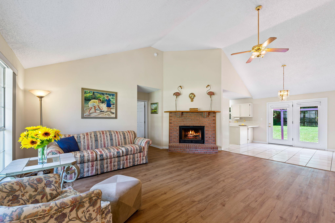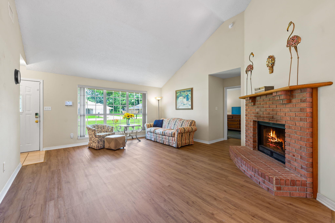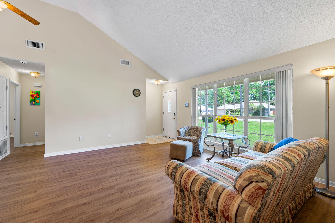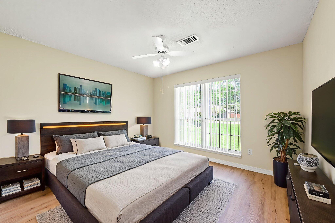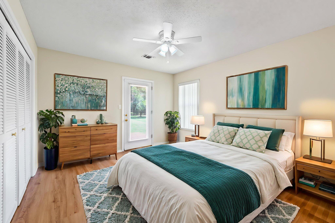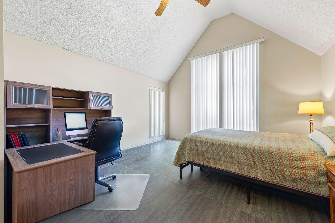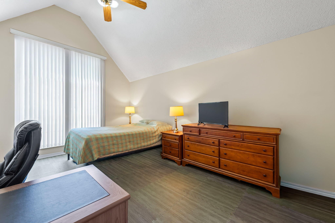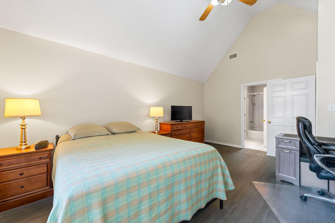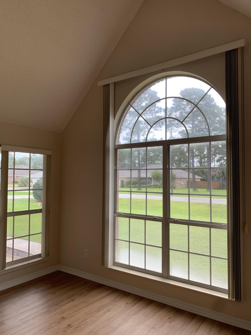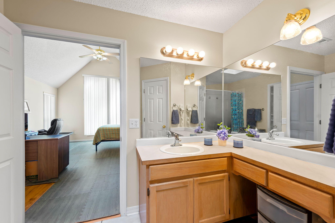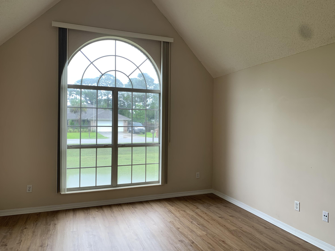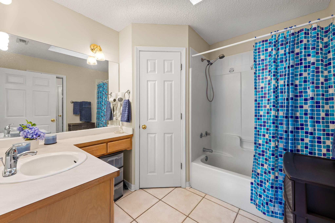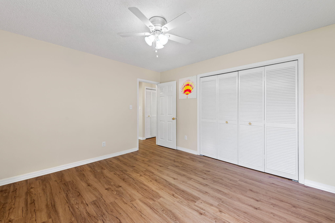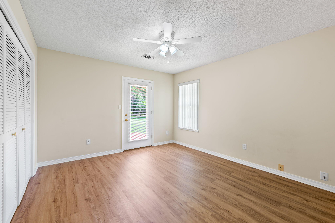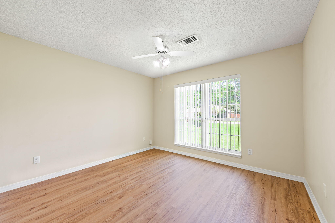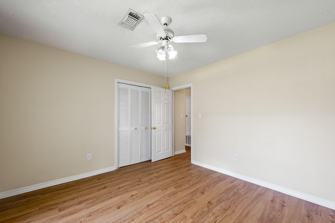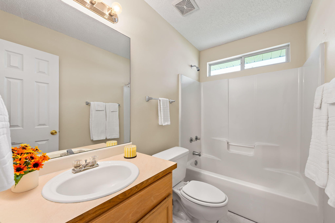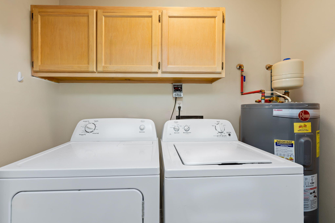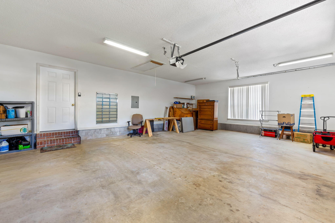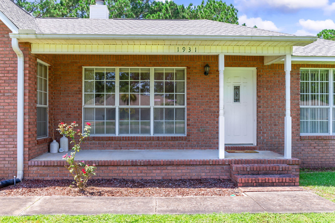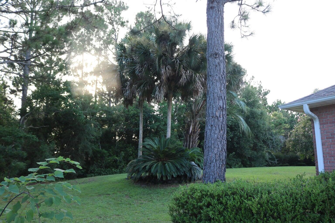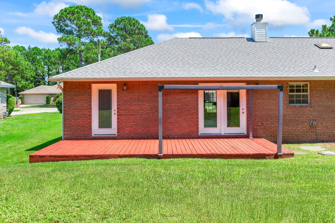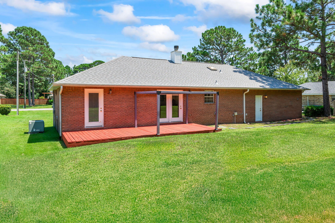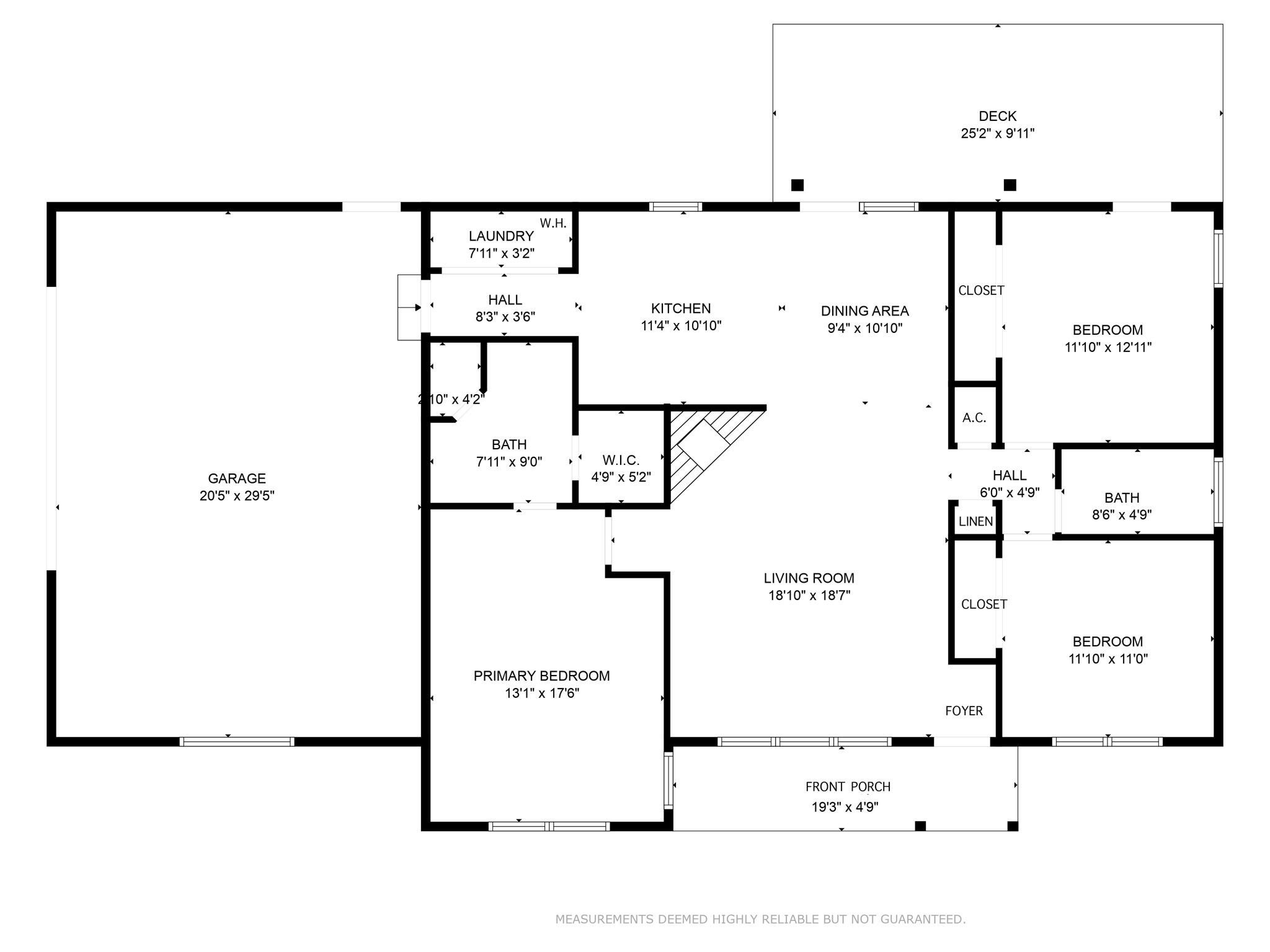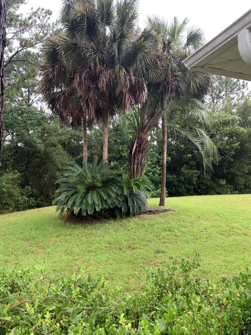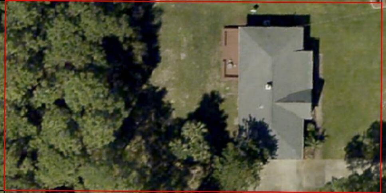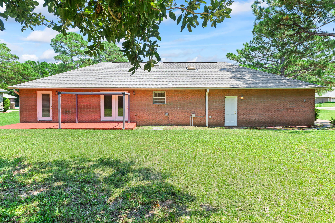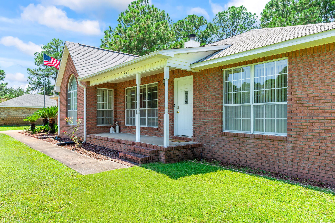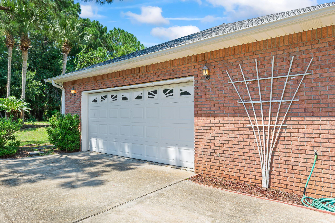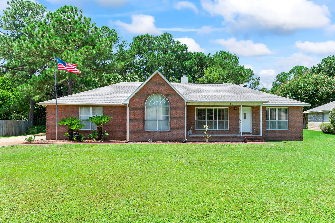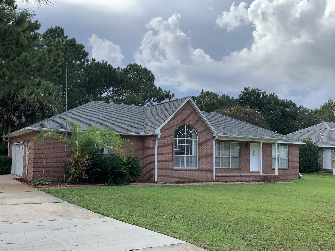Navarre, FL 32566
Property Inquiry
Contact Ramona Speer about this property!
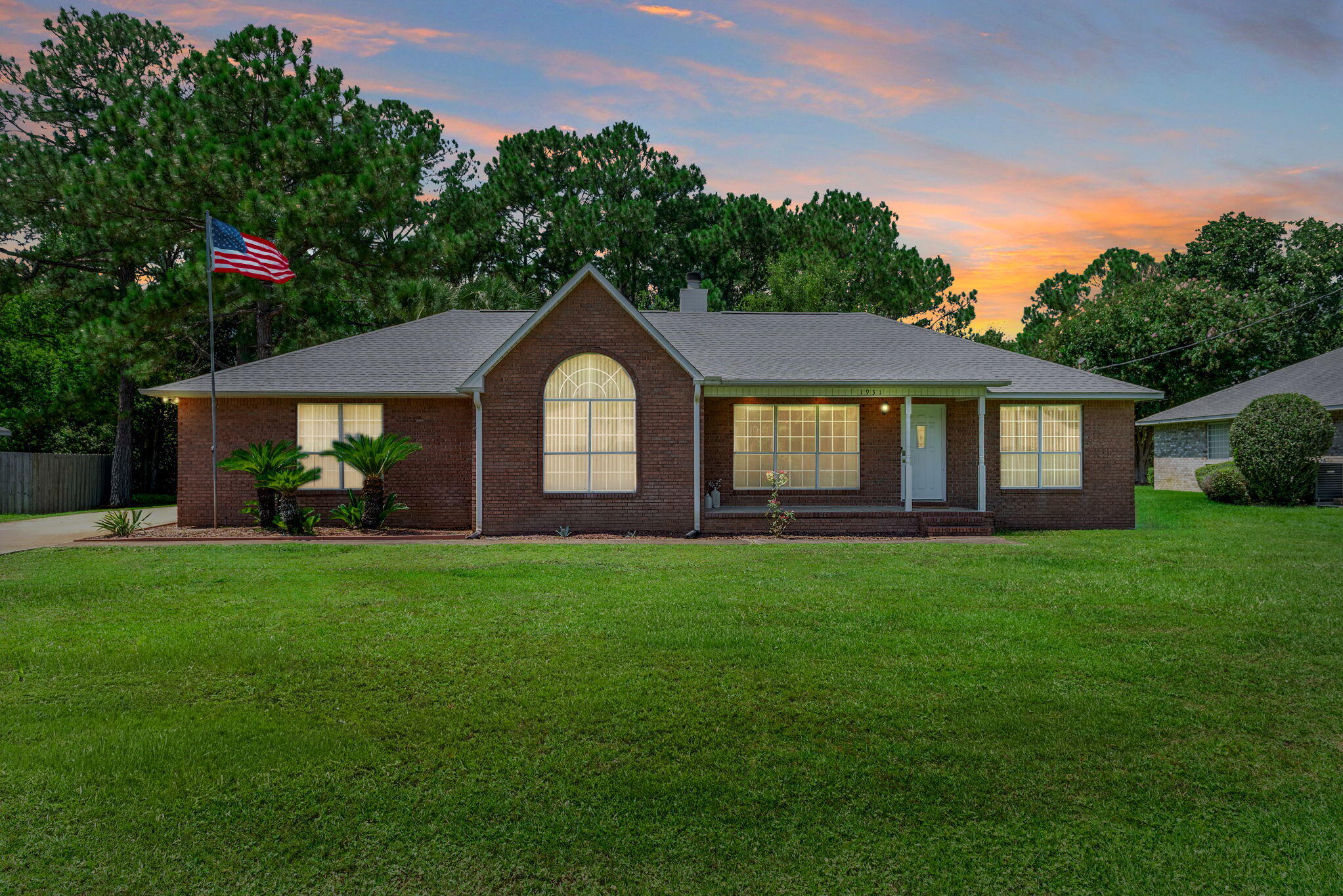
Property Details
Welcome to this charming and cozy 3-bedroom, 2-bath all-brick home in sought-after Holley by the Sea! With a new roof (2022), a brilliant one-level design, and no carpet throughout, this home blends comfort, style, and easy maintenance. Step inside to find ceramic tile flooring in the entry, kitchen, dining, and baths, complemented by LVP wood floors in the living area. Cozy Fireplace will warm chilly winter nights, The split floor plan offers privacy with a spacious master suite tucked away from the guest bedrooms. The open kitchen flows seamlessly into the dining area, where sliding glass doors lead to a peaceful patio retreat. Outside, escape to your very own oasis of backyard beautifully landscaped with palm trees, a pergola deck, and plenty of room to relax or entertain. Home has tal windows in Master Bedroom and additional bedroom that brings in loads of light; Master Bath has large closet and Door to Water Closet for extra privacy; Ceilings are high to give feel of open spaces; French like doors to outside deck; Beautiful brick fireplace in Living Room; Larger than standard Side garage with double concrete area for additional cars or to exit garage easily; Enjoy all the amenities of Holley by the Sea, center, 3 pools, tennis courts, exercise facility, sauna, pool room and so much more! Enjoy these amenities paired with the charm and functionality of this thoughtfully designed home. Home has an oversized garage for lots of room; Backyard has a natural buffer and foliage along the back of the yard, adding to lots of privacy!
| COUNTY | Santa Rosa |
| SUBDIVISION | HOLLEY BY THE SEA |
| PARCEL ID | 18-2S-26-1920-25600-0180 |
| TYPE | Detached Single Family |
| STYLE | Contemporary |
| ACREAGE | 0 |
| LOT ACCESS | County Road,Paved Road |
| LOT SIZE | 200 x 100 |
| HOA INCLUDE | Land Recreation,Management,Master Association,Recreational Faclty |
| HOA FEE | 565.00 (Annually) |
| UTILITIES | Electric,Phone,Public Sewer,Public Water |
| PROJECT FACILITIES | BBQ Pit/Grill,Beach,Boat Launch,Community Room,Dock,Exercise Room,Fishing,Game Room,Handicap Provisions,Pavillion/Gazebo,Pets Allowed,Picnic Area,Playground,Pool,Sauna/Steam Room,Tennis,Waterfront |
| ZONING | Resid Single Family |
| PARKING FEATURES | Garage,Garage Attached,Oversized |
| APPLIANCES | Auto Garage Door Opn,Dishwasher,Oven Self Cleaning,Refrigerator,Refrigerator W/IceMk,Smoke Detector,Smooth Stovetop Rnge,Stove/Oven Electric,Warranty Provided |
| ENERGY | AC - Central Elect,Ceiling Fans,Heat Cntrl Electric,Water Heater - Elect |
| INTERIOR | Built-In Bookcases,Ceiling Cathedral,Ceiling Raised,Fireplace,Floor Tile,Pantry,Pull Down Stairs,Skylight(s),Split Bedroom,Washer/Dryer Hookup,Window Treatmnt Some |
| EXTERIOR | Columns,Deck Open,Lawn Pump,Porch,Sprinkler System |
| ROOM DIMENSIONS | Living Room : 14 x 18 Dining Area : 10 x 11 Kitchen : 11 x 11 Master Bedroom : 13 x 18 Master Bathroom : 13 x 9 Bedroom : 13 x 12 Bedroom : 12 x 11 Full Bathroom : 8 x 5 |
Schools
Location & Map
From Hwy 98, going West, turn North on Coral St in Holley by the Sea, turn left or West on Sandstone, turn right or North on Commodore and house will be on the left;

