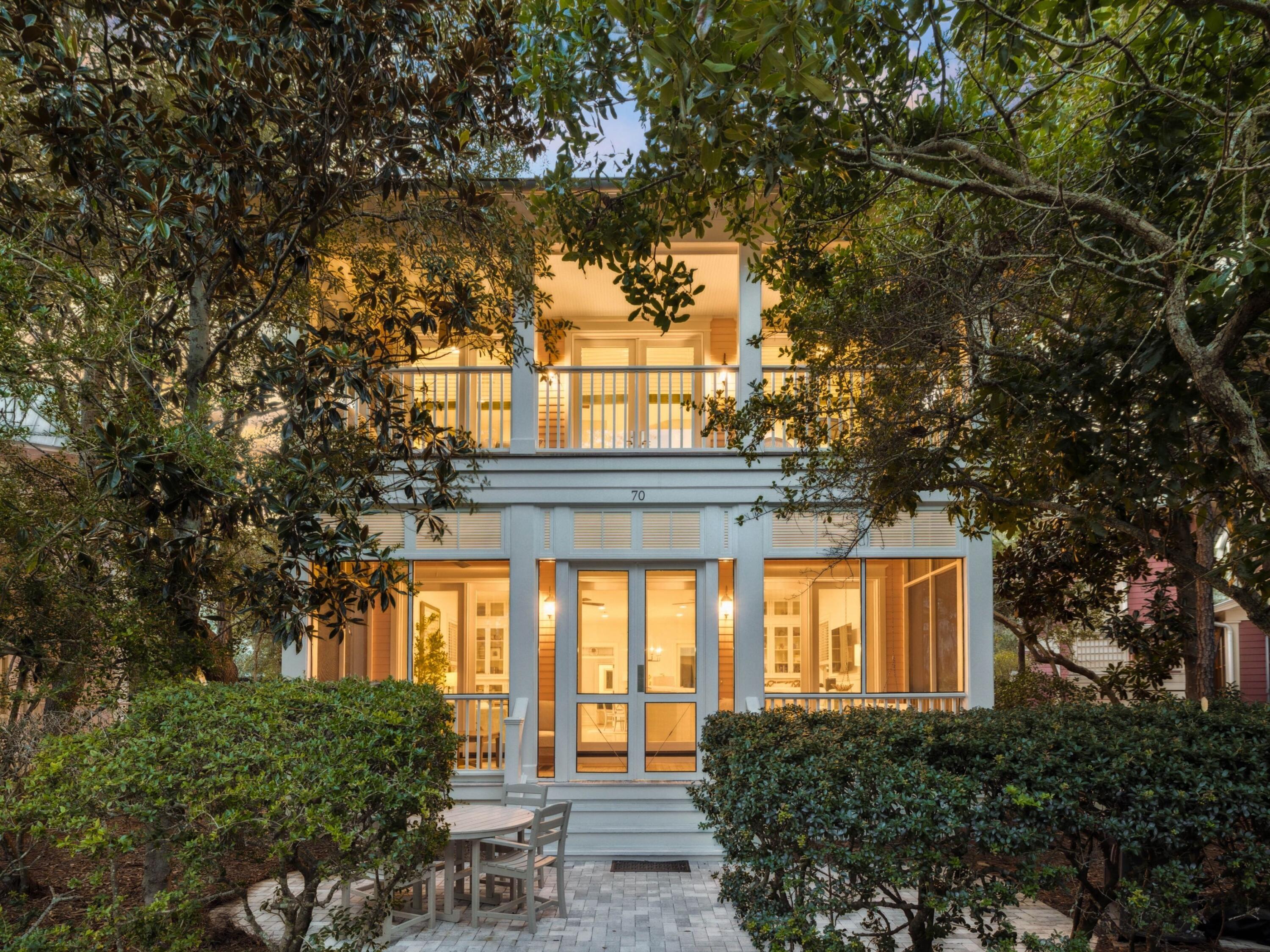Santa Rosa Beach, FL 32459
Property Inquiry
Contact Dahler & Co. about this property!

Property Details
Tucked away in the coveted Park District of WaterColor Phase I, 70 Sunset Ridge Lane is light, bright, and open, having undergone a complete remodel in 2021 to pair the charm of classic coastal architecture with thoughtful modern updates. Located in the intimate Rose Garden Mews, one of only twelve homes encircling the lush and peaceful Crimson Park, this residence offers a rare blend of privacy and accessibility. Designed to bring the beauty of the outdoors inside, the home's serene setting is complemented by its proximity, less than 1,000 steps, to the WaterColor Beach Club, the WaterColor Hotel, and Marina Park, and within easy walking or biking distance to tennis courts, Camp WaterColor, and Seaside. On the main level, a spacious open-concept living, dining, and kitchen area creates the perfect space for entertaining and everyday enjoyment. A guest bedroom with a private en suite, a convenient powder room, and a generous screened-in front porch overlooking Crimson Park provides both comfort and functionality.
Upstairs, the primary suite boasts a private, covered balcony with park views, providing a serene setting to start or end your day. Two additional guest suites each feature en suite baths, while two upstairs sitting areas offer flexible spaces for lounging, working, or even adding a bunk room if desired.
The renovation included full bathroom updates, fresh interior paint, and a tankless water heater. All windows and doors were replaced with hurricane-impact-rated versions, enlarged to increase natural light, and hurricane shutters were added to every window. The property also benefits from access to four HOA-dedicated parking spaces, a rare and valuable amenity in this prime location.
| COUNTY | Walton |
| SUBDIVISION | WATERCOLOR |
| PARCEL ID | 15-3S-19-25400-000-0090 |
| TYPE | Detached Single Family |
| STYLE | Beach House |
| ACREAGE | 0 |
| LOT ACCESS | Paved Road,Private Road |
| LOT SIZE | 80X94X26X94 |
| HOA INCLUDE | Accounting,Ground Keeping,Master Association,Recreational Faclty,Trash,TV Cable |
| HOA FEE | 1840.00 (Quarterly) |
| UTILITIES | Electric,Gas - Natural,Public Sewer,Public Water |
| PROJECT FACILITIES | Dock,Exercise Room,Picnic Area,Playground,Pool,Short Term Rental - Allowed,Tennis,Waterfront |
| ZONING | Resid Single Family |
| PARKING FEATURES | Carport |
| APPLIANCES | Dishwasher,Disposal,Dryer,Microwave,Oven Double,Refrigerator W/IceMk,Stove/Oven Gas,Washer |
| ENERGY | AC - 2 or More,AC - Central Elect,Heat Cntrl Electric |
| INTERIOR | Breakfast Bar,Built-In Bookcases,Ceiling Raised,Floor Hardwood,Floor Tile |
| EXTERIOR | Balcony,Porch Screened,Shower |
| ROOM DIMENSIONS | Living Room : 26 x 19 Kitchen : 14 x 14 Dining Area : 19 x 11 Bedroom : 15 x 12 Master Bathroom : 26 x 21 Bedroom : 19 x 18 |
Schools
Location & Map
From the 4-way at 30a turn north and turn left on Western Lake Drive. Take the second street, Sunset Ridge Lane turing right the house will be on the right















































