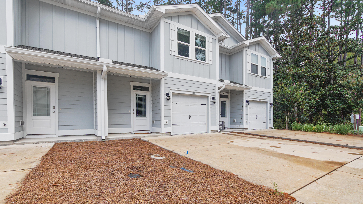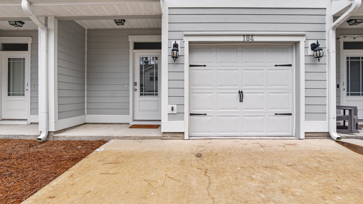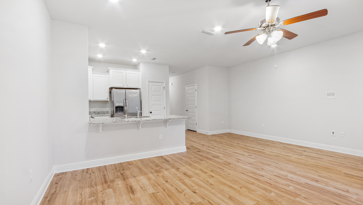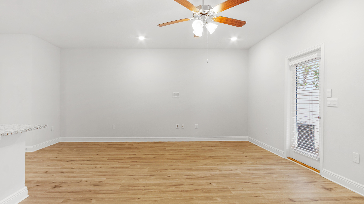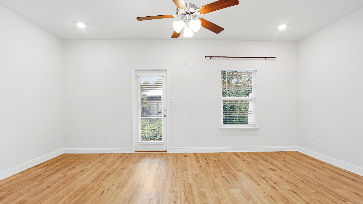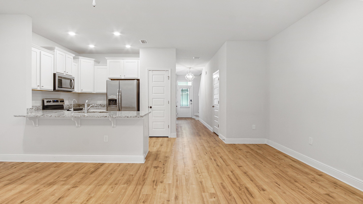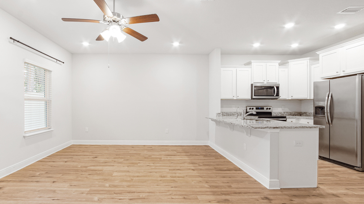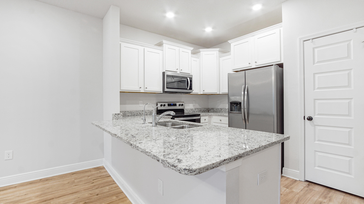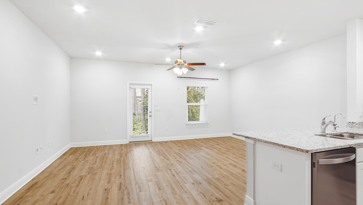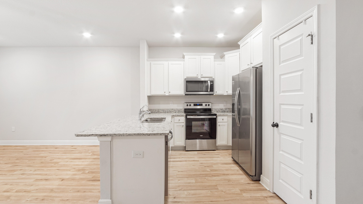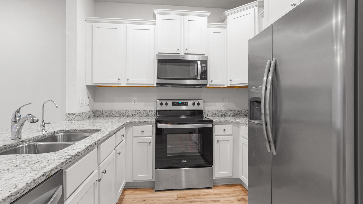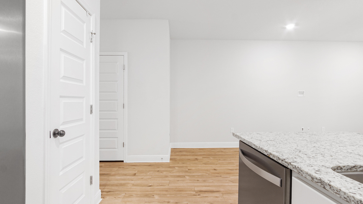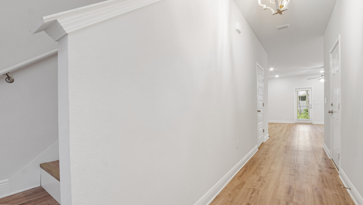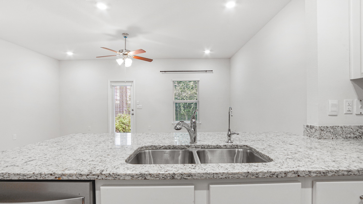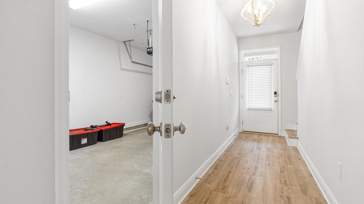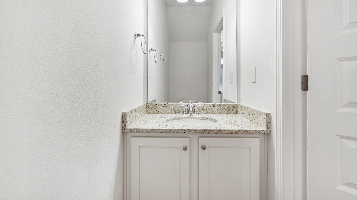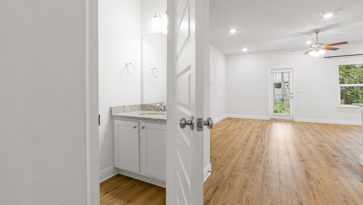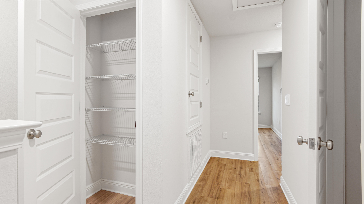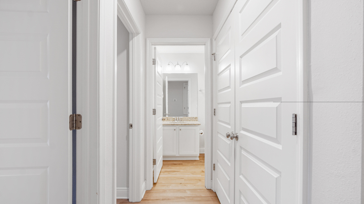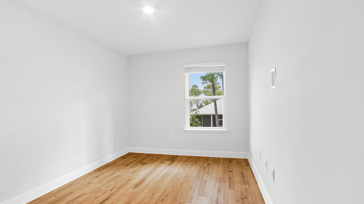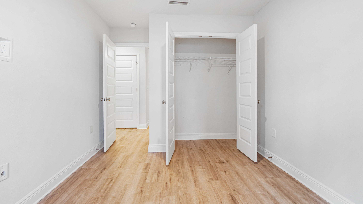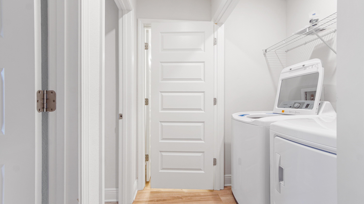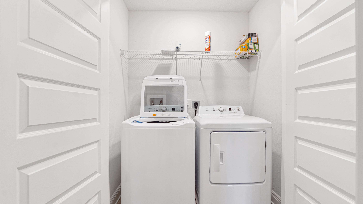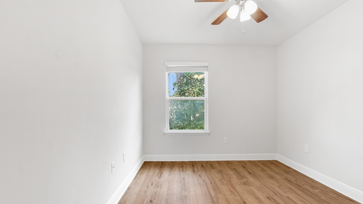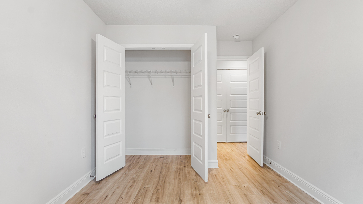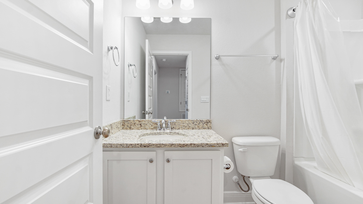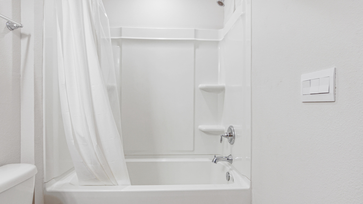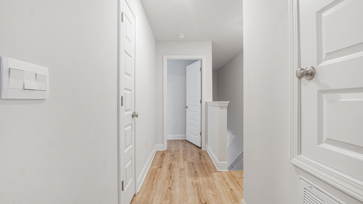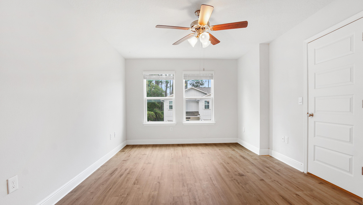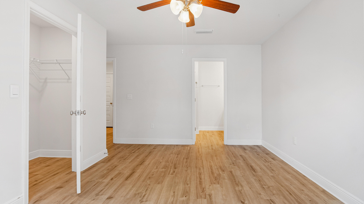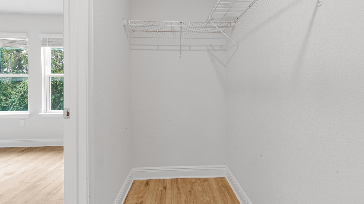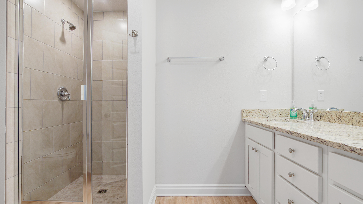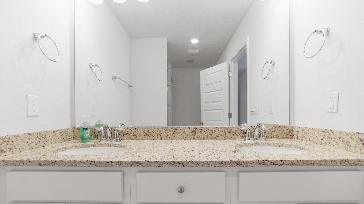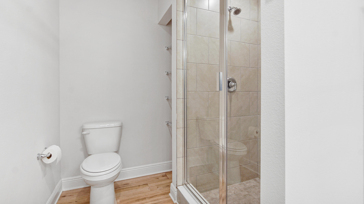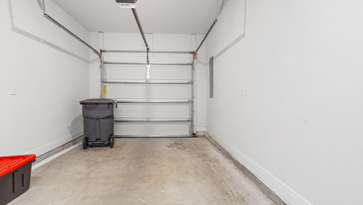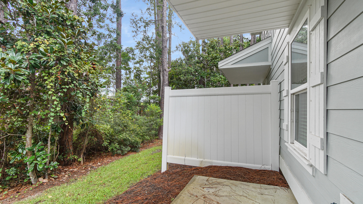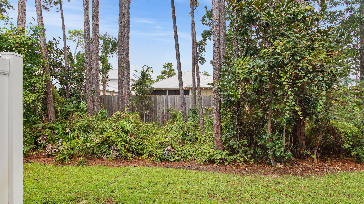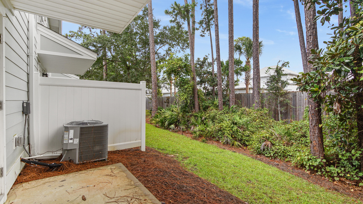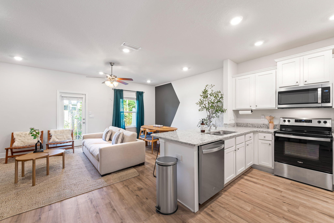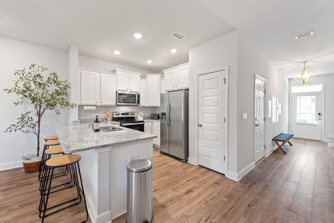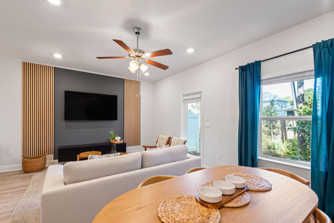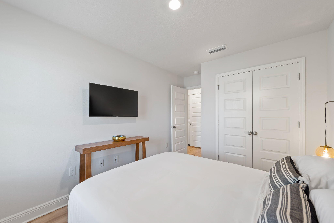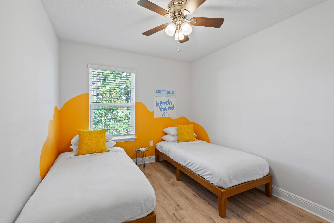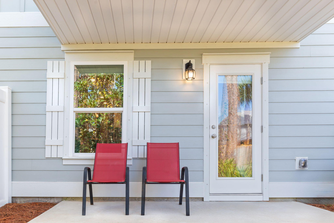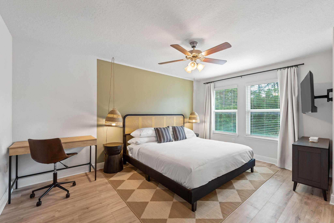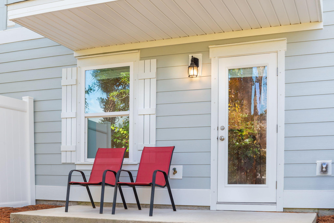Santa Rosa Beach, FL 32459
Property Inquiry
Contact Bubba McCants about this property!
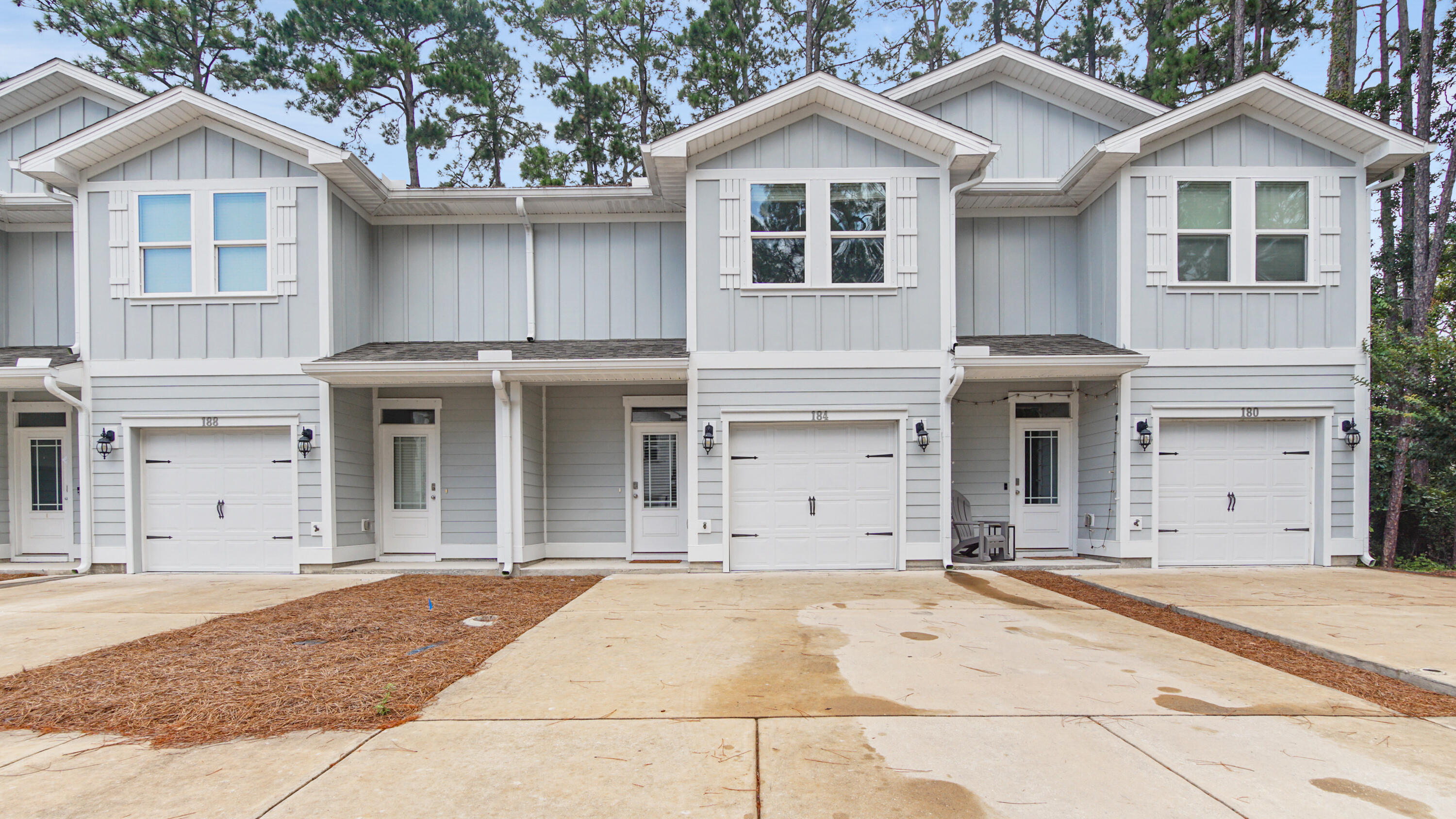
Property Details
OPEN HOUSE - Saturday, August 30th from 11a-2p AND Sunday, August 31st from 1-4p. Assumable Mortgage at 2.75% Available! Welcome to 184 Sandhill Pines Drive, a beautifully maintained townhome in the heart of Santa Rosa Beach. Built in 2021, this 3-bedroom, 2.5-bath home offers modern finishes and a prime location just minutes from the best of South Walton. Step inside to an open-concept living area featuring luxury vinyl plank flooring, custom cabinets, granite countertops, and stainless steel appliances. The spacious layout and 9' ceilings create a bright and inviting atmosphere perfect for everyday living or entertaining. Upstairs, the split-bedroom design provides privacy, including a generous primary suite with a walk-in closet and en-suite bath. Located in the new Sandhill Pines community, residents enjoy close proximity to beach accesses, schools, healthcare, shopping, dining, Grand Boulevard, and the Sandestin Golf & Beach Resort. With short-term rentals allowed, this property is a fantastic opportunity for both full-time residents and investors. Highlight: Assumable mortgage at 2.75% (for qualified buyers) 3 Bedrooms | 2.5 Bathrooms | Built in 2021 Granite countertops & stainless steel appliances. Luxury vinyl plank flooring throughout, Short-term rentals permitted. Whether you're searching for your next home, a vacation getaway, or an investment opportunity, this property checks all the boxes! Schedule your showing today.
| COUNTY | Walton |
| SUBDIVISION | Sandhill Pines |
| PARCEL ID | 24-2S-21-42920-00G-0020 |
| TYPE | Attached Single Unit |
| STYLE | Townhome |
| ACREAGE | 0 |
| LOT ACCESS | N/A |
| LOT SIZE | N/A |
| HOA INCLUDE | N/A |
| HOA FEE | 450.00 (Monthly) |
| UTILITIES | Electric,Phone,Public Sewer,Public Water,TV Cable |
| PROJECT FACILITIES | N/A |
| ZONING | Resid Multi-Family |
| PARKING FEATURES | Garage |
| APPLIANCES | N/A |
| ENERGY | AC - Central Elect,Heat Cntrl Electric |
| INTERIOR | N/A |
| EXTERIOR | N/A |
| ROOM DIMENSIONS | Bedroom : 9.5 x 13.05 Bedroom : 9.5 x 13.5 Master Bedroom : 15.5 x 15.5 Living Room : 9 x 15 Dining Room : 9 x 15 Kitchen : 10.5 x 10 Garage : 10.5 x 19.5 |
Schools
Location & Map
Turn right onto Mack Bayou Rd. Turn left onto Sandhill Pines Dr. Destination will be on the right

