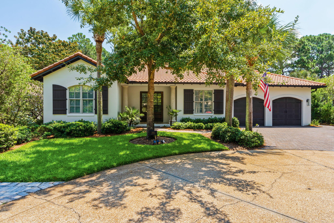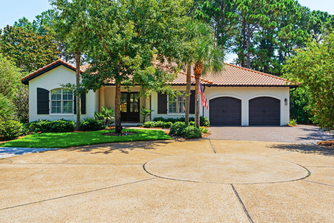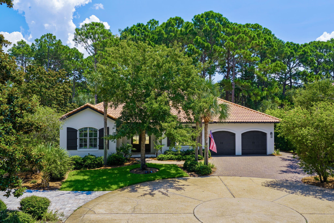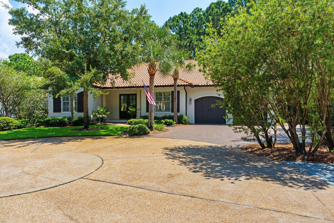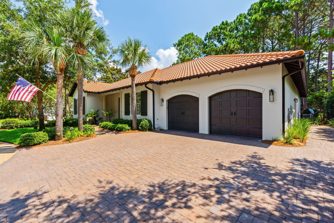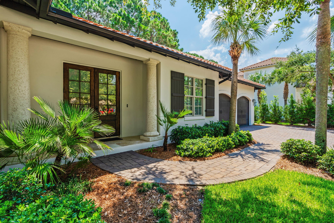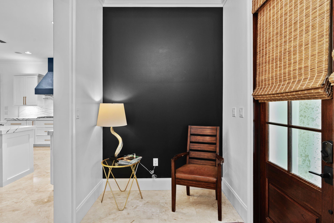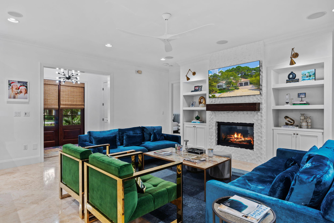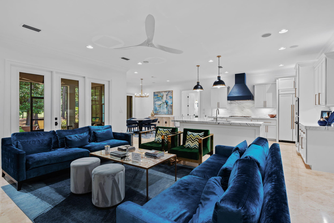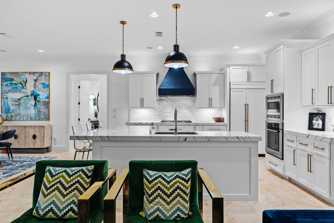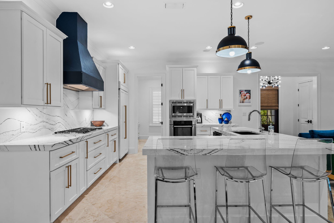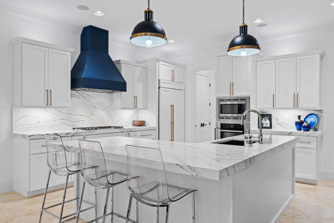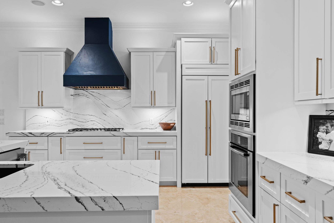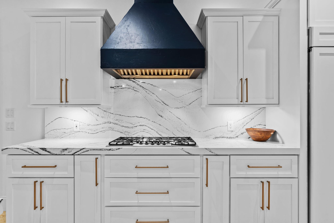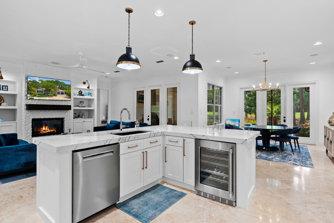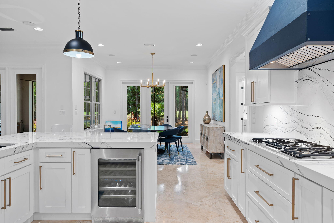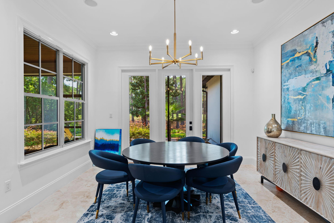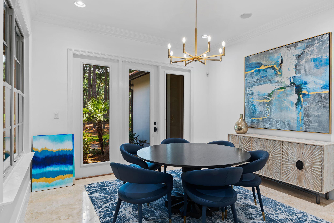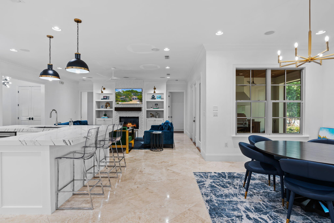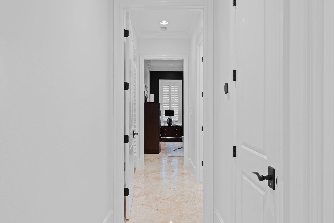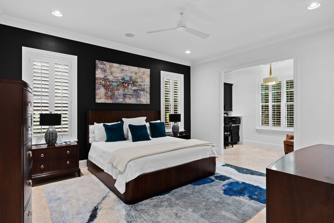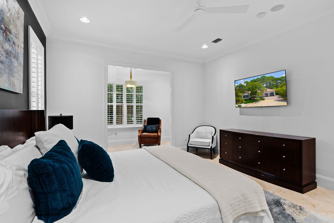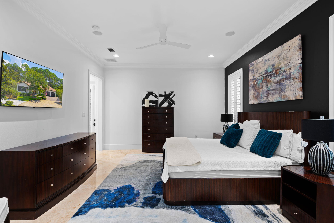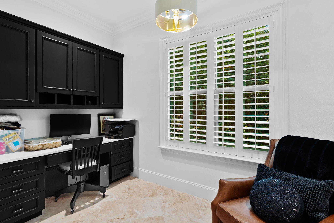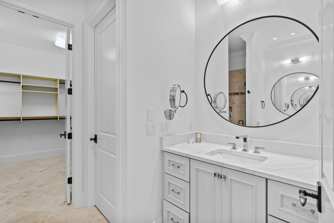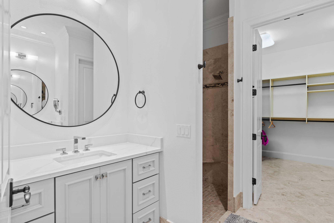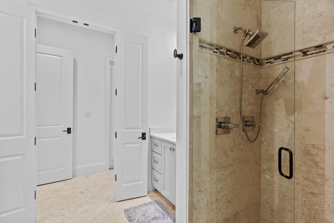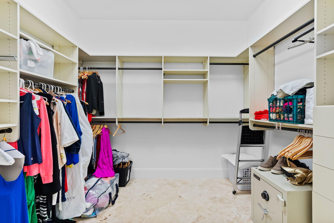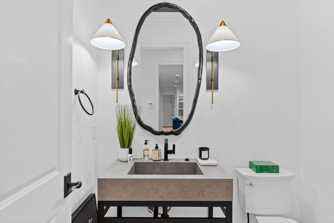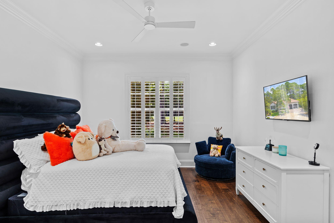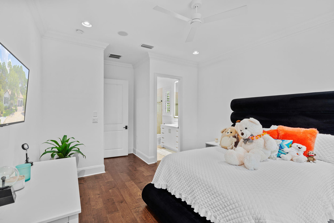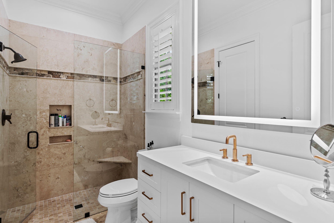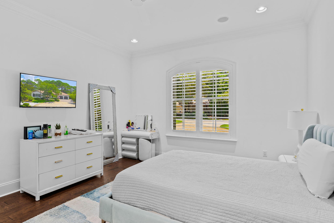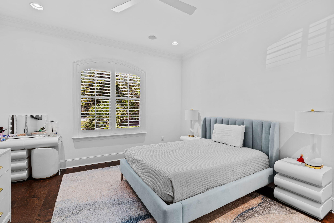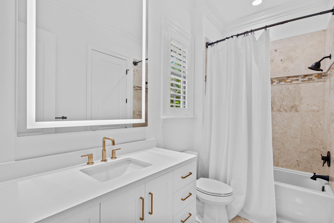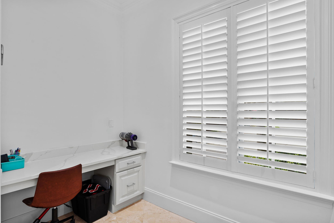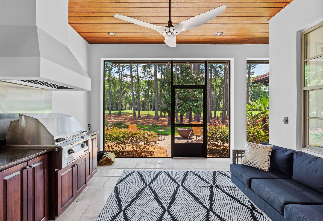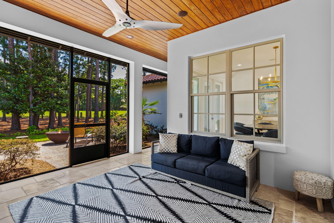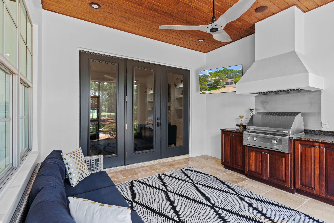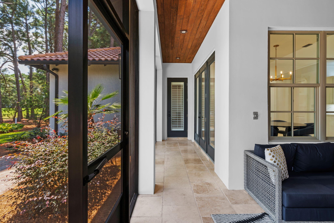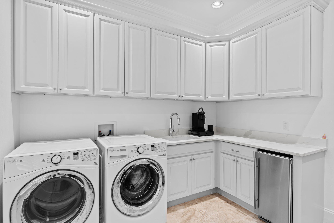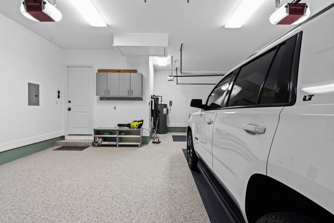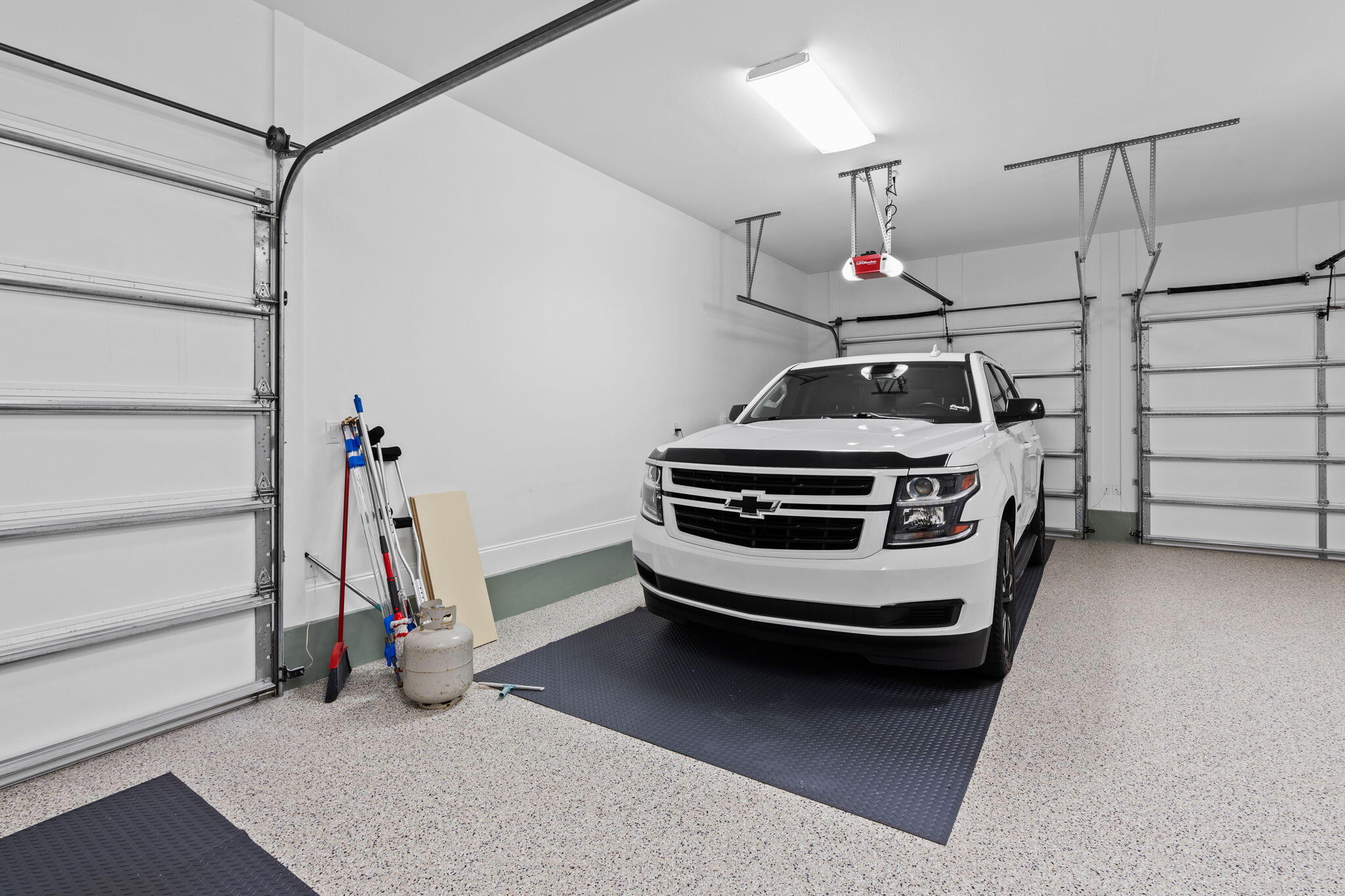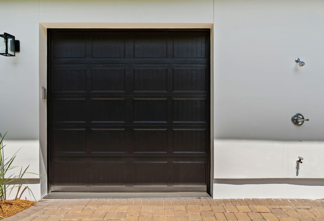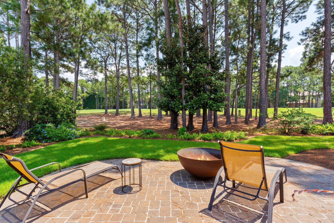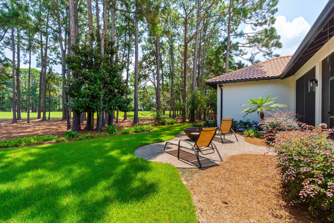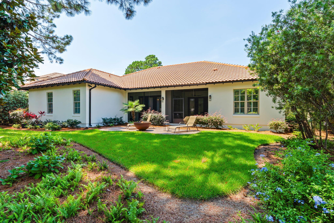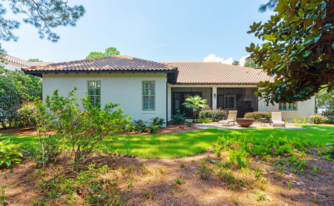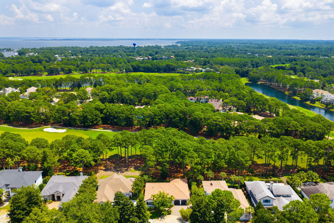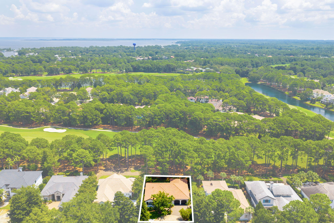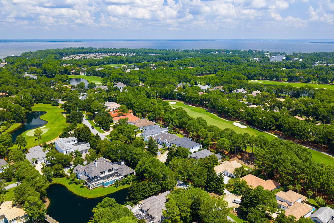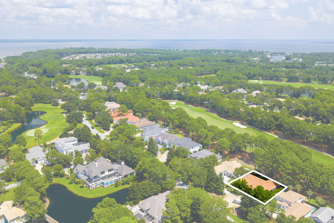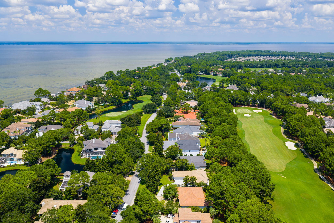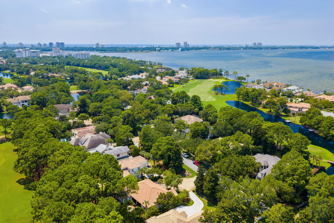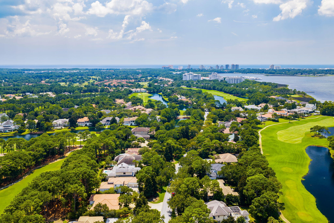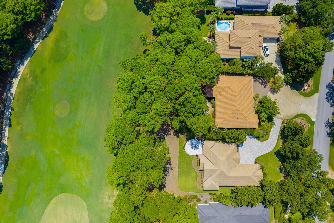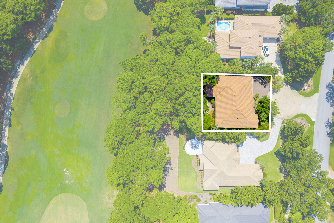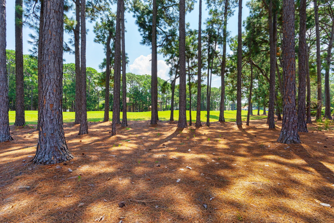Miramar Beach, FL 32550
Property Inquiry
Contact Clifford Milam about this property!
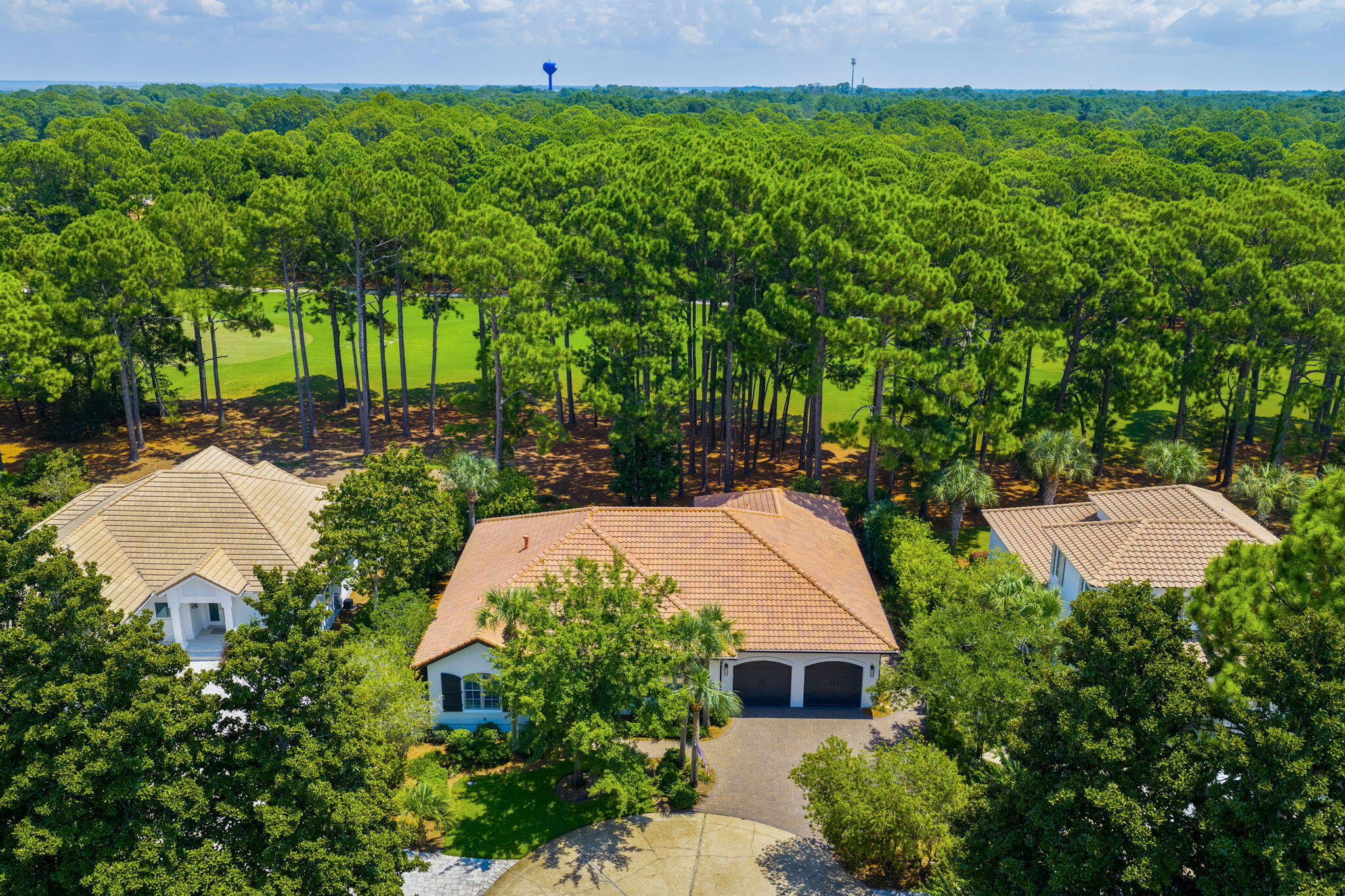
Property Details
***Price Reduced *** Motivated to sell *** Come take a look at this exquisite ONE LEVEL home located within the luxurious neighborhood of Burnt Pine in Sandestin Golf & Beach Resort. This home is without a doubt a great opportunity for such a prestigious area & includes all the features one could want. The 2.5 car garage makes parking easy and you'll automatically notice the open concept layout and abundance of natural lighting once you walk through the front door. The stunning kitchen features Bosch appliances and is open to the main living area which features a stunning gas fireplace. Each bedroom has its own full bathroom offering an abundance of privacy. In the spacious master bedroom there's an office nook, walk-in closet, his and her vanities, and access to the back patio. Enjoy entertaining by the outdoor kitchen while overlooking
the 11th hole of the exclusive Burnt Pine's golf course. This furnished & single leveled home is in pristine condition and is sure to impress those who enter. Conveniently located inside of Sandestin, you are near the aquatic center, marina, Baytowne Wharf, Grand Boulevard, golf courses, and the beach!
| COUNTY | Walton |
| SUBDIVISION | BURNT PINE |
| PARCEL ID | 23-2S-21-42430-000-3160 |
| TYPE | Detached Single Family |
| STYLE | Mediterranean |
| ACREAGE | 0 |
| LOT ACCESS | Paved Road |
| LOT SIZE | 126x87 |
| HOA INCLUDE | Accounting,Trash,TV Cable |
| HOA FEE | 1025.00 (Quarterly) |
| UTILITIES | Community Water,Gas - Natural,Public Sewer,TV Cable |
| PROJECT FACILITIES | Beach,Exercise Room,Fishing,Golf,Pets Allowed,Pool,Tennis |
| ZONING | Resid Single Family |
| PARKING FEATURES | Garage,Garage Attached,Golf Cart Enclosed |
| APPLIANCES | Auto Garage Door Opn,Dishwasher,Dryer,Ice Machine,Microwave,Range Hood,Smoke Detector,Washer |
| ENERGY | AC - 2 or More,AC - Central Elect,AC - High Efficiency,Heat High Efficiency,Storm Windows,Water Heater - Elect |
| INTERIOR | Fireplace,Fireplace Gas,Furnished - Some,Pantry,Washer/Dryer Hookup |
| EXTERIOR | BBQ Pit/Grill,Patio Enclosed,Sprinkler System |
| ROOM DIMENSIONS | Living Room : 19 x 18 Dining Room : 13 x 11 Kitchen : 19 x 13 Master Bedroom : 16 x 14 Master Bathroom : 10 x 8 Office : 14 x 7 Bedroom : 15 x 14 Full Bathroom : 11 x 6 Bedroom : 15 x 14 Laundry : 12 x 11 Half Bathroom : 6 x 6 Foyer : 11 x 7 Screened Porch : 15 x 13 Garage : 32 x 23 |
Schools
Location & Map
Follow to Burnt Pine gate (on your left beyond Grand Sandestin). Proceed through gate onto Club Drive and home will be on your right, 3160 Club Drive.

