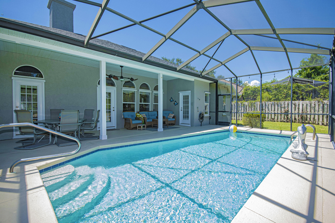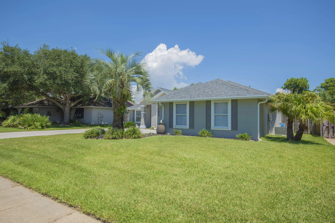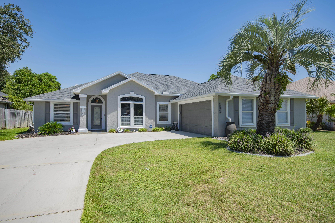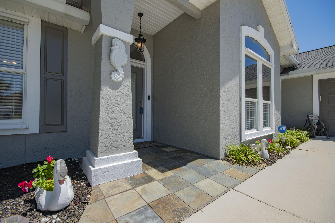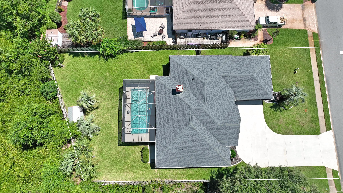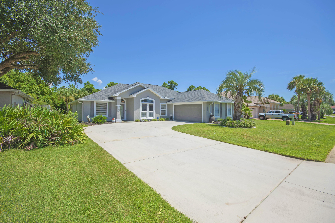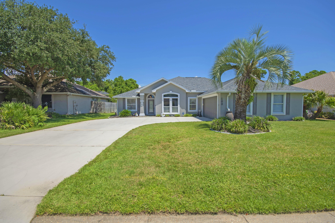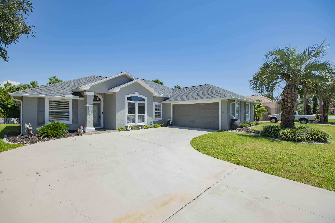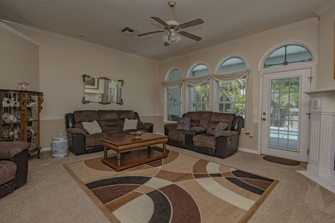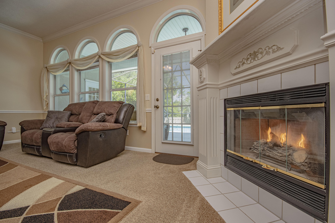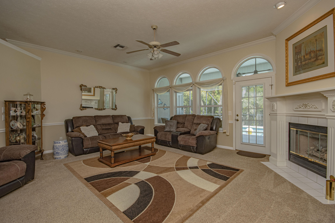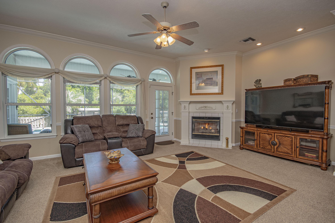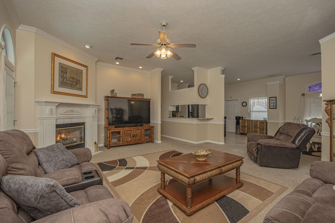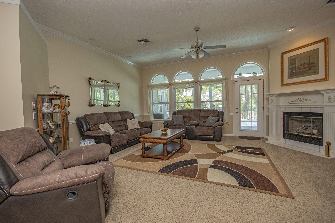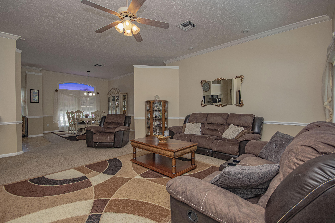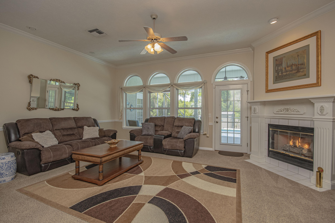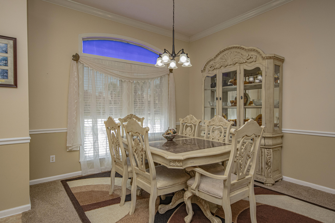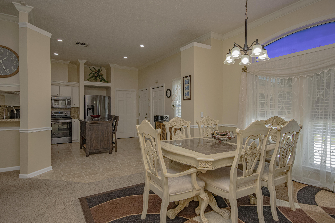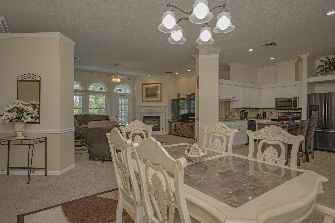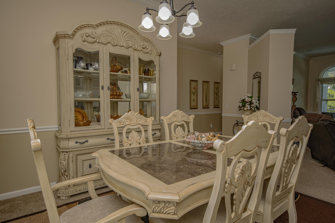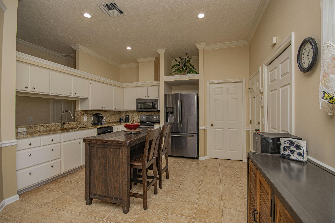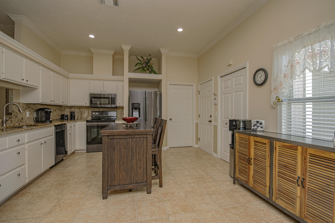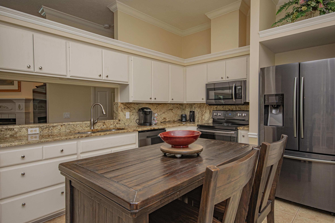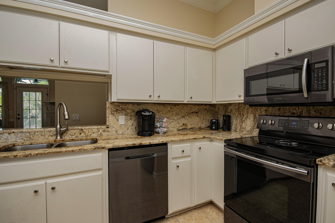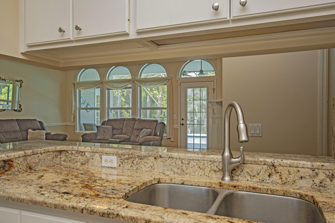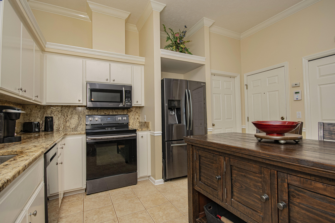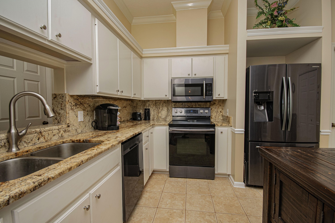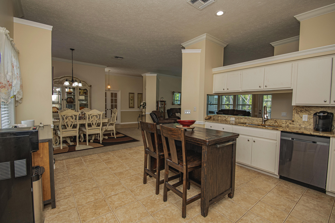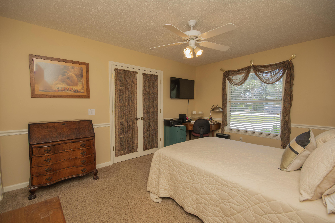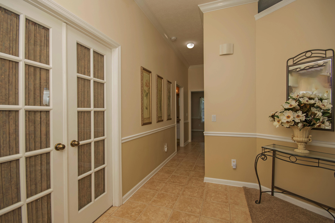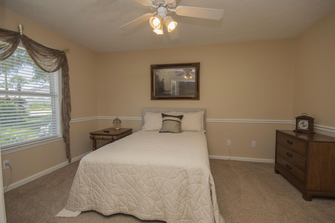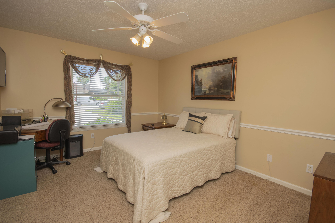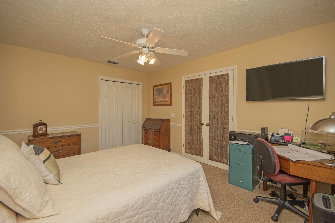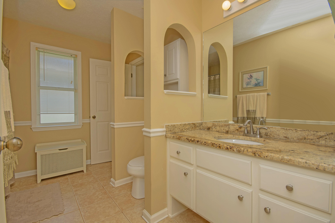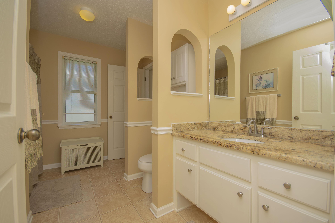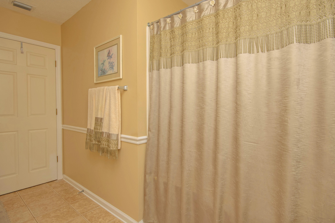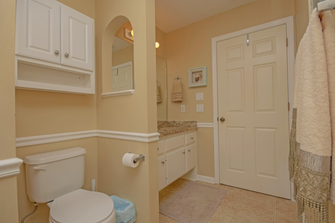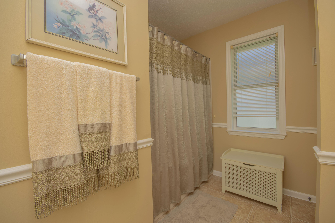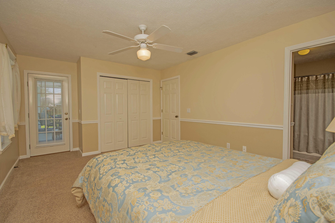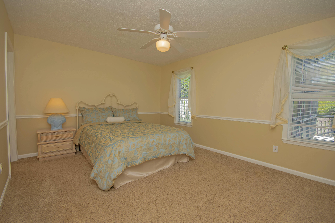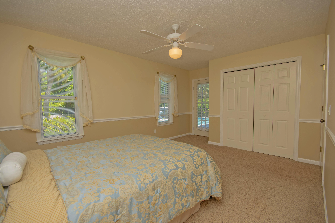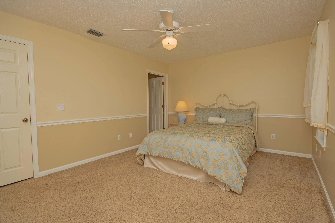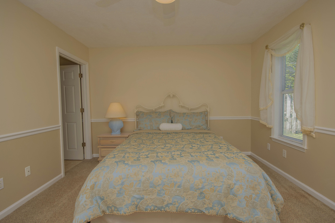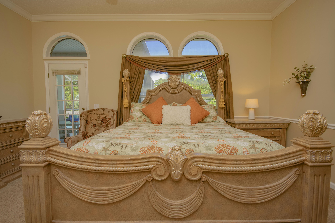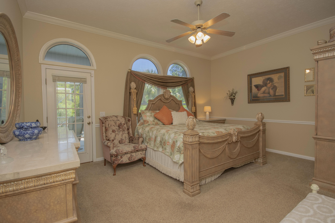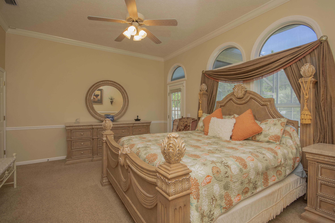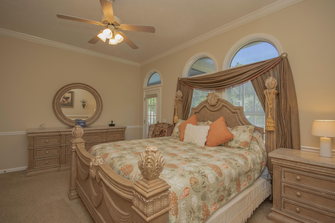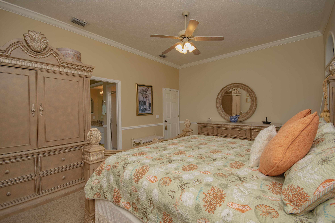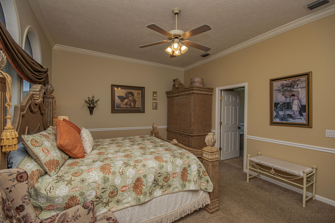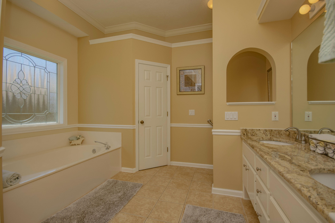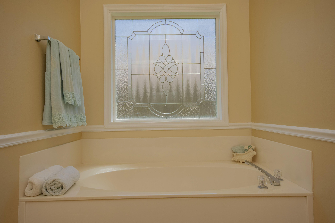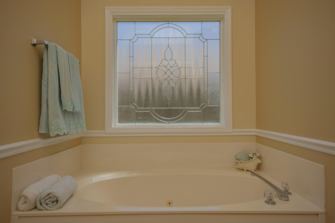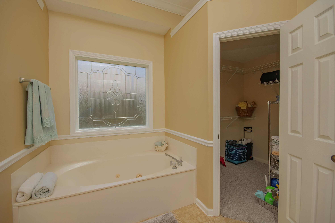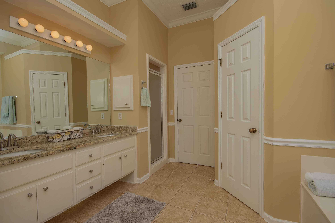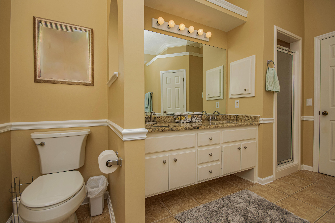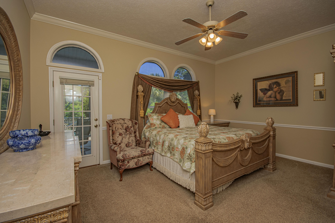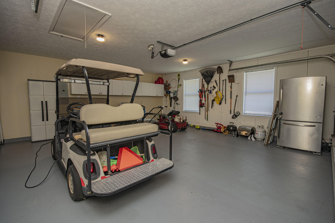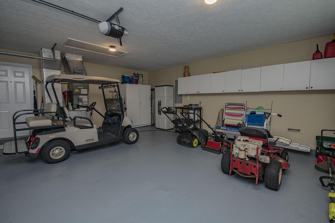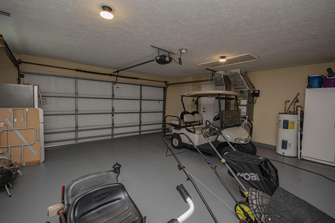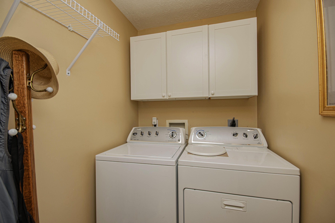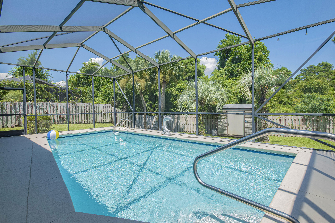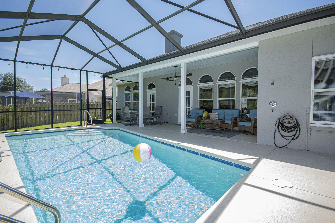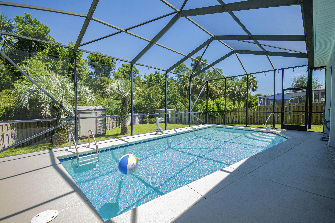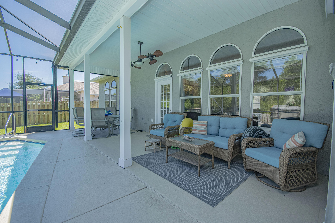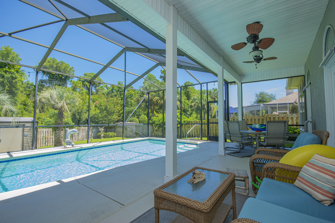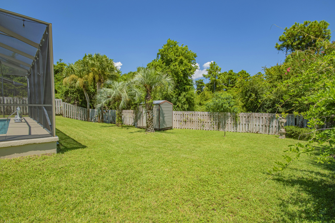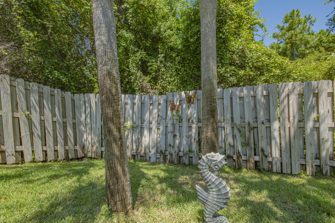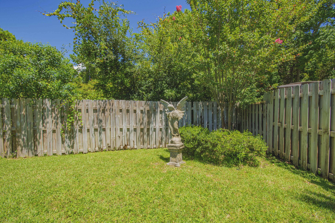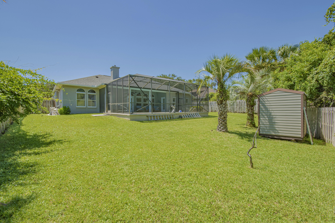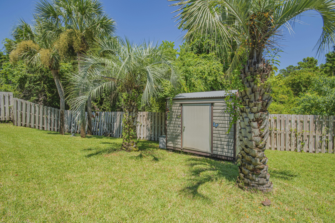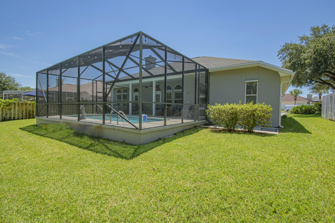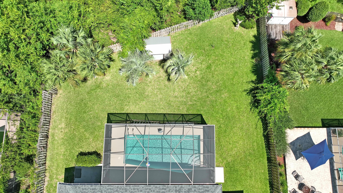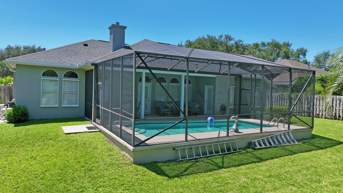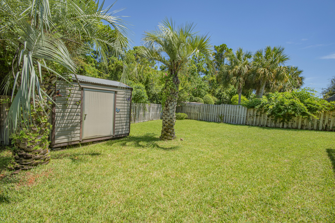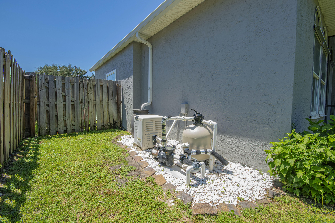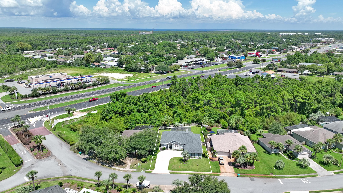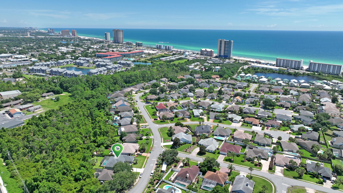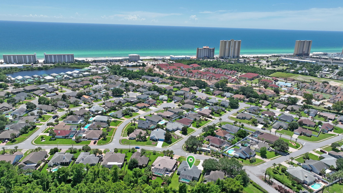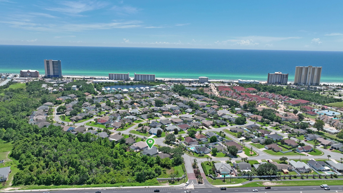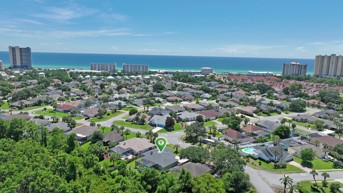Panama City Beach, FL 32413
Nov 2nd, 2025 12:00 PM - 3:00 PM
Property Inquiry
Contact Bubba McCants about this property!
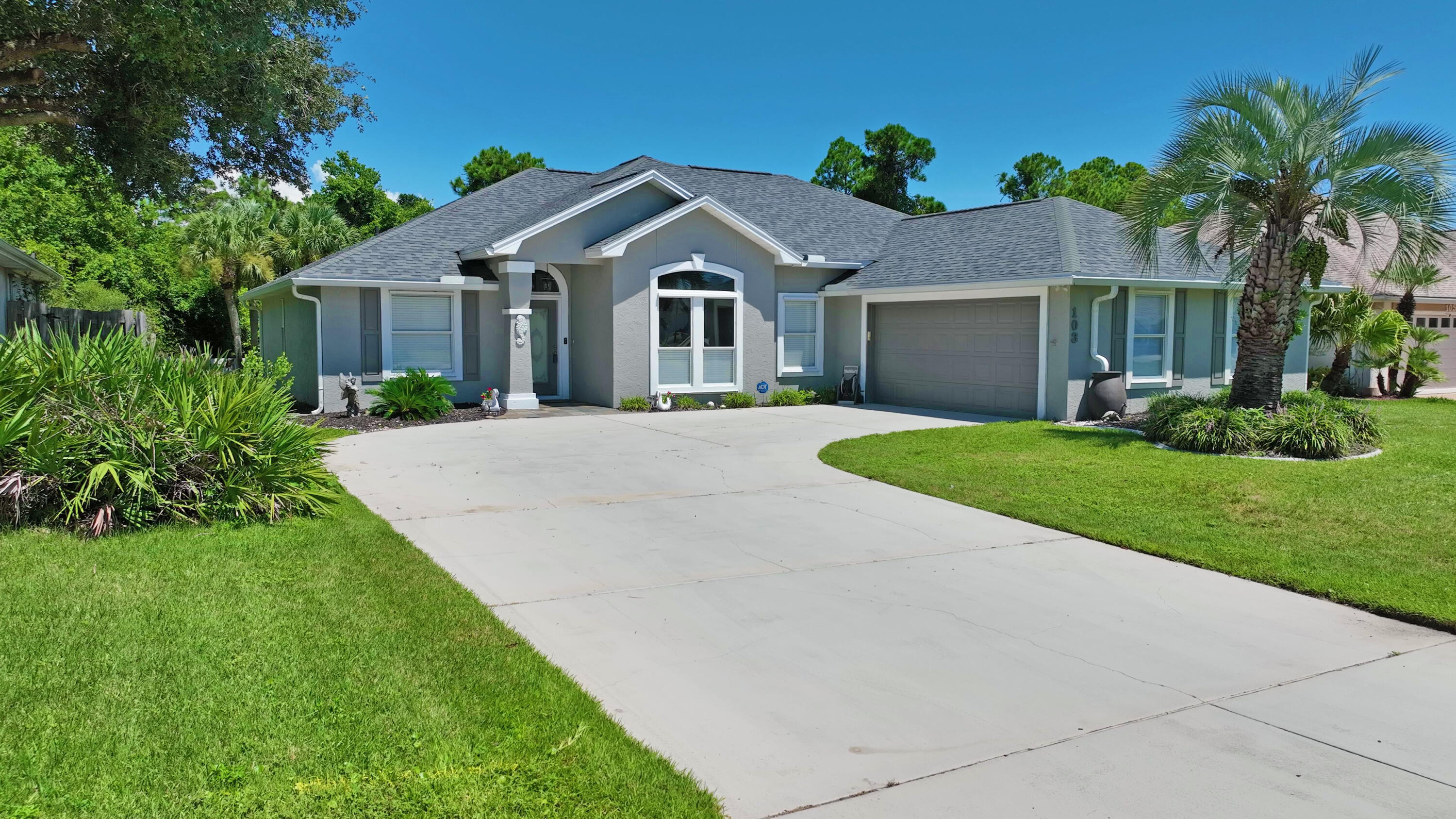
Property Details
OPEN HOUSE - Sunday, November 2nd from 12-3p. Discover your dream Panama City Beach retreat in this stunning 3BR/2BA home, just a short walk or golf cart ride to the beach. This meticulously updated gem invites you to embrace the coastal lifestyle from the moment you arrive. Step into an open-concept living space featuring sleek granite countertops in the modern kitchen, perfect for hosting friends or enjoying quiet evenings. Relax and entertain in your gas-heated pool with a screened-in patio, all overlooking a private, fully fenced backyard that borders a conservation area that cannot be built on. Pool access is available from the master suite, living room, and guest bedroom, creating seamless indoor-outdoor living. Inside, you'll find tile floors in the kitchen, baths, foyer, and halls, along with Jacuzzi tubs in both bathrooms. The master suite includes a walk-in shower and air-conditioned his-and-hers walk-in closets, while a cozy gas fireplace adds warmth and charm to the living area. Bedrooms and living spaces are carpeted for comfort, creating a relaxed and welcoming atmosphere. Additional highlights include a two-car garage, fresh exterior paint, a textured pool deck, and a full-yard sprinkler system on a private well. Tropical landscaping with multiple palm varieties enhances the outdoor appeal, while a storage building, custom aluminum storm shutters, and energy-efficient features add convenience and value. With its prime location, endless amenities, and a lifestyle designed for relaxation and fun, this home is truly a coastal masterpiece. Don't miss your chance to own, schedule a showing today and start living the beach life you've always dreamed of!
| COUNTY | Bay |
| SUBDIVISION | Summer Breeze |
| PARCEL ID | 38333-050-175 |
| TYPE | Detached Single Family |
| STYLE | Ranch |
| ACREAGE | 0 |
| LOT ACCESS | N/A |
| LOT SIZE | 70x110 |
| HOA INCLUDE | Master Association |
| HOA FEE | 300.00 (Annually) |
| UTILITIES | Electric,Gas - Natural,TV Cable |
| PROJECT FACILITIES | N/A |
| ZONING | Resid Single Family |
| PARKING FEATURES | Garage |
| APPLIANCES | Dishwasher,Dryer,Microwave,Refrigerator,Stove/Oven Electric,Washer |
| ENERGY | Water Heater - Elect |
| INTERIOR | Breakfast Bar,Fireplace,Floor Tile,Pantry |
| EXTERIOR | Fenced Back Yard,Hurricane Shutters,Patio Covered,Pool - In-Ground,Sprinkler System |
| ROOM DIMENSIONS | Master Bedroom : 17 x 13 Bedroom : 17 x 12 Bedroom : 11 x 14 Kitchen : 166 x 14 Dining Room : 12 x 14 Great Room : 218 x 17 |
Schools
Location & Map
1\4 MILE WEST OF HIGHWAY 79, TURN LEFT ON SUMMERBREEZE RD.

