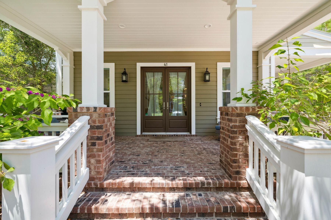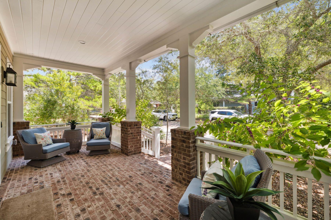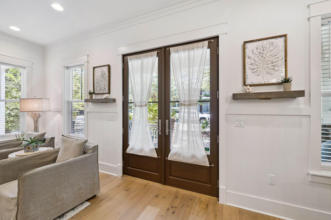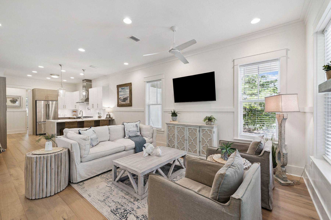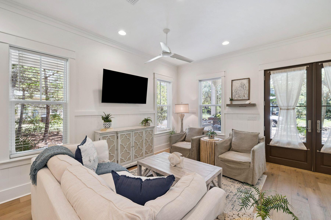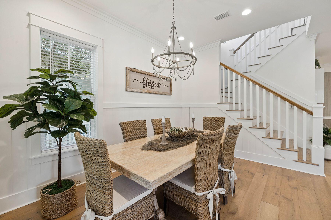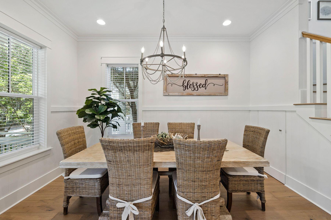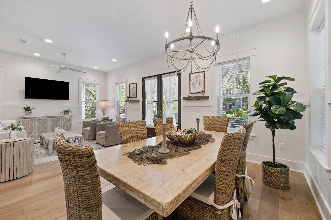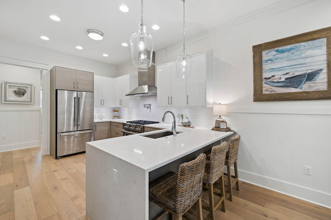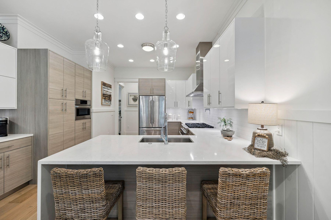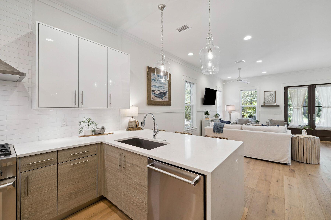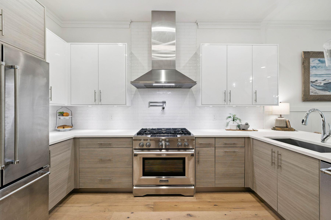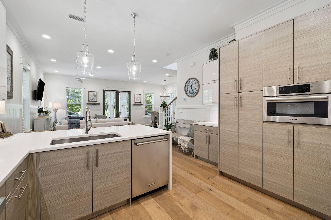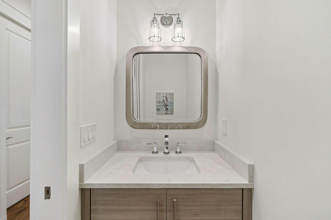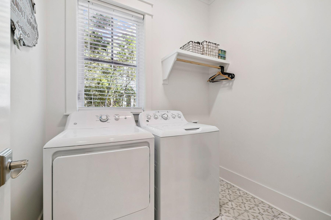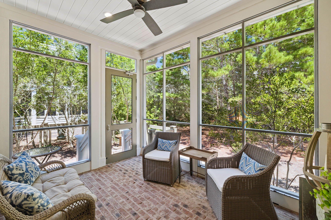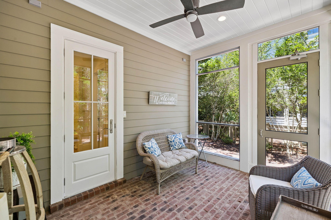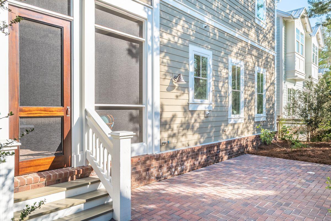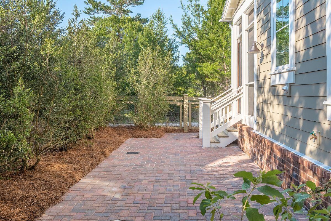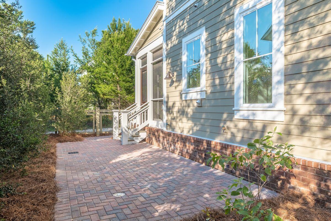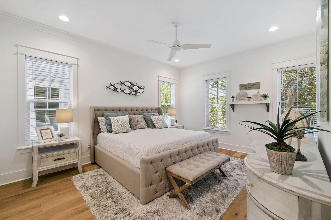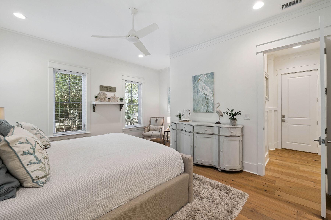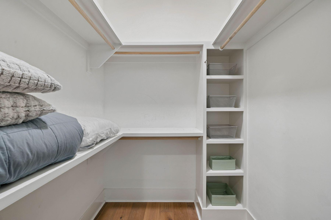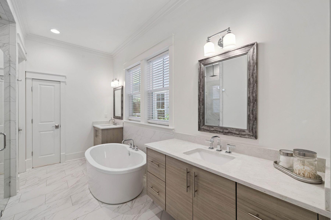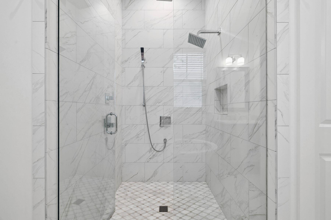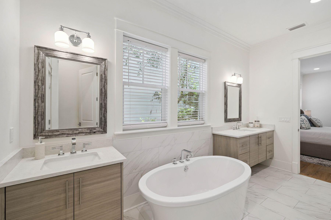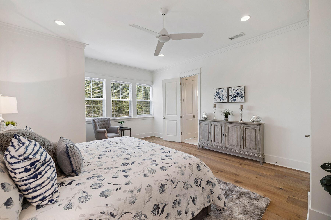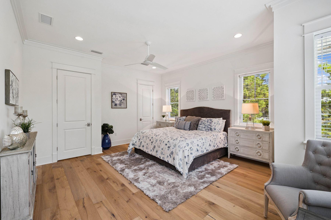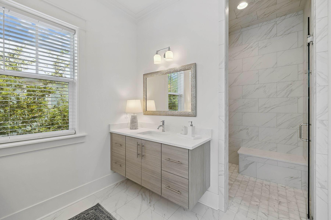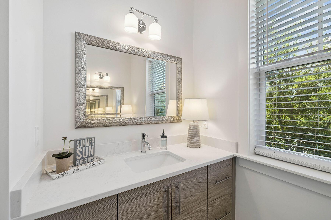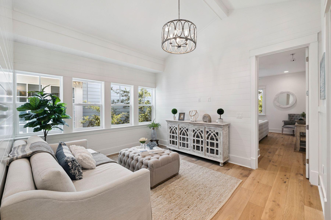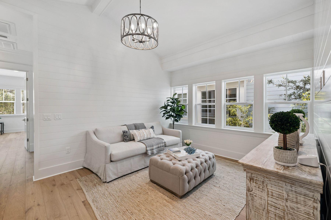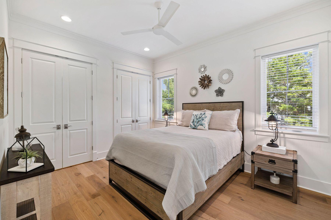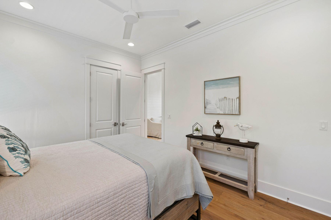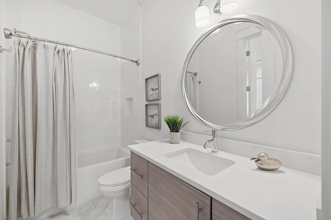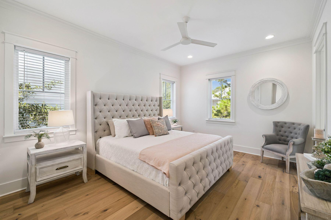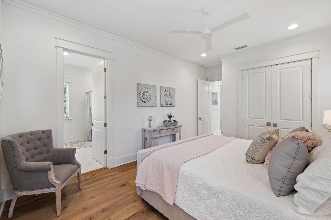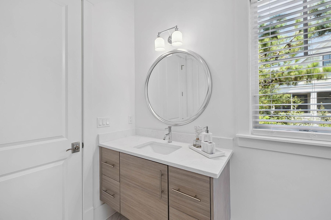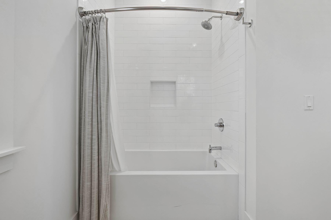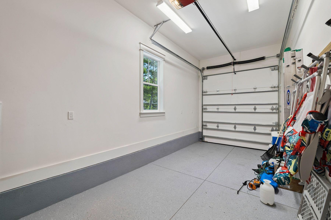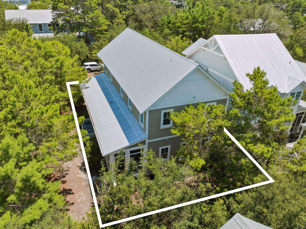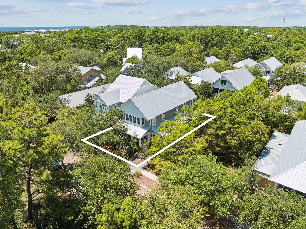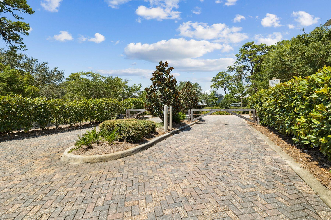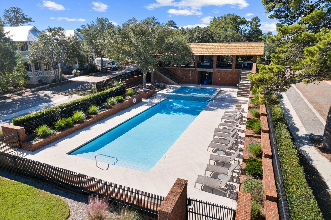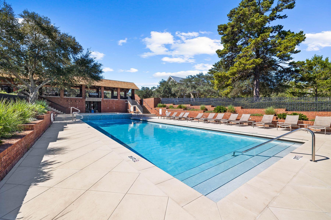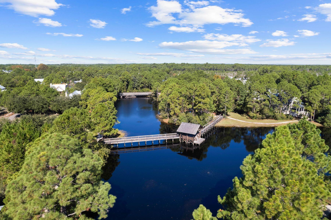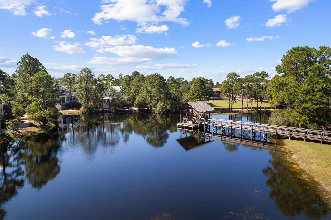Santa Rosa Beach, FL 32459
Property Inquiry
Contact Teresa Turner about this property!
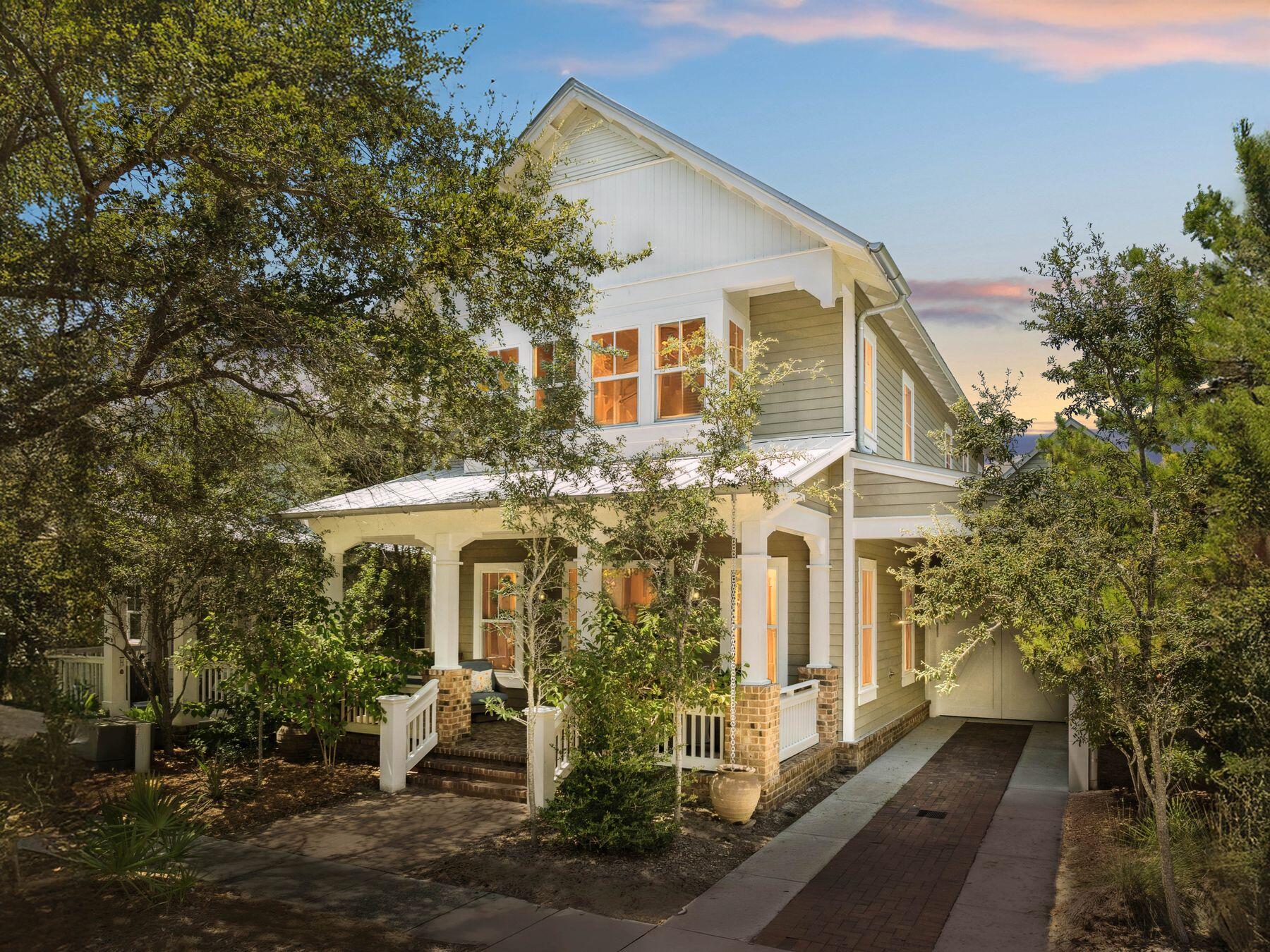
Property Details
Impeccably designed and move-in ready, this stunning craftsman-style home offers the perfect blend of style, comfort, and convenience. Home being sold fully furnished and no updating or remodeling is required. From the time it was built, this property was thoughtfully enhanced with many custom upgrades, including fencing, privacy landscaping along the back, and an extended brick paver patio that creates an inviting outdoor courtyard retreat. Inside, you'll find upgraded wood flooring throughout, coastal modern cabinetry, quartz countertops, and upgraded stainless steel appliances. The open-concept main level is accented with custom millwork, exquisite lighting, and thoughtful finishes that showcase quality at every turn. Designed by Chris Stoyles at Archiscapes and built by Turner Legacy Homes, this residence has been gently used as a second home and lovingly cared for. The flexible floor plan features two primary suites, one conveniently located downstairs and another upstairs, plus a second-level living area that's ideal for a home office, studio, or bunk space. Located across from the community pool, this home also includes a one-car garage and a carport for ample parking. Enjoy the convenience of nearby Gulfview Heights Beach Access and being just moments from popular restaurants, shops, and entertainment along 30A.
| COUNTY | Walton |
| SUBDIVISION | FOREST LAKES |
| PARCEL ID | 02-3S-20-34400-000-0440 |
| TYPE | Detached Single Family |
| STYLE | Craftsman Style |
| ACREAGE | 0 |
| LOT ACCESS | Controlled Access,Paved Road,Private Road |
| LOT SIZE | 45x90 |
| HOA INCLUDE | Management,Recreational Faclty |
| HOA FEE | 660.00 (Quarterly) |
| UTILITIES | Electric,Gas - Natural,Public Sewer,Public Water,TV Cable,Underground |
| PROJECT FACILITIES | BBQ Pit/Grill,Dock,Fishing,Gated Community,Pavillion/Gazebo,Pets Allowed,Picnic Area,Playground,Pool,Short Term Rental - Allowed,TV Cable |
| ZONING | Deed Restrictions,Resid Single Family |
| PARKING FEATURES | Carport,Carport Attached,Garage,Garage Attached |
| APPLIANCES | Auto Garage Door Opn,Dishwasher,Disposal,Dryer,Microwave,Range Hood,Refrigerator W/IceMk,Smoke Detector,Stove/Oven Dual Fuel,Warranty Provided,Washer |
| ENERGY | AC - 2 or More,AC - Central Elect,AC - High Efficiency,Ceiling Fans,Insulated Doors,Water Heater - Tnkls |
| INTERIOR | Breakfast Bar,Ceiling Crwn Molding,Floor Hardwood,Floor Tile,Lighting Recessed,Pantry,Pull Down Stairs,Split Bedroom,Walls Wainscoting,Washer/Dryer Hookup,Woodwork Painted |
| EXTERIOR | Porch,Porch Open,Porch Screened,Sprinkler System |
| ROOM DIMENSIONS | Living Room : 20 x 15.66 Dining Area : 14 x 10.25 Kitchen : 13.41 x 10.66 Master Bedroom : 16.58 x 12.83 Laundry : 7.41 x 5.75 Screened Porch : 13.16 x 10 Den : 13.83 x 12 Bedroom : 16.08 x 12.33 Bedroom : 13.58 x 11.41 Master Bedroom : 18.33 x 15.25 |
Schools
Location & Map
From Hwy 393 @ Gulf Place, turn E on 30A and go approx 1 mile. You will cross over Draper Lake Bridge and Forest Lakes gated entrance will be on the left. Once inside Forest Lakes, go straight on Talquin until it ends, then turn left and home is on the right (across from the community pool).

