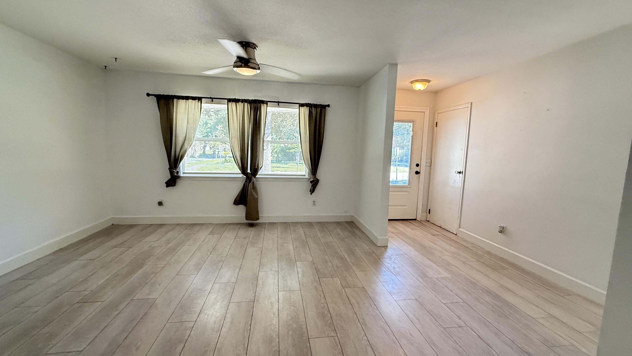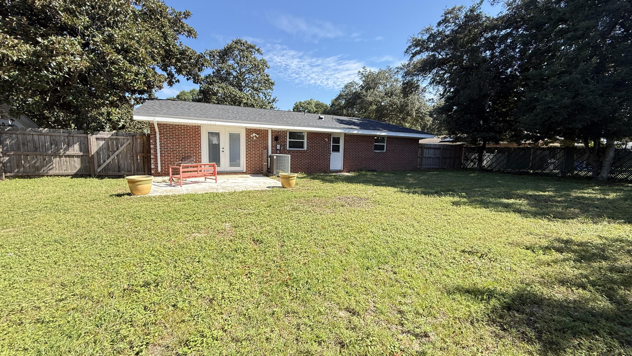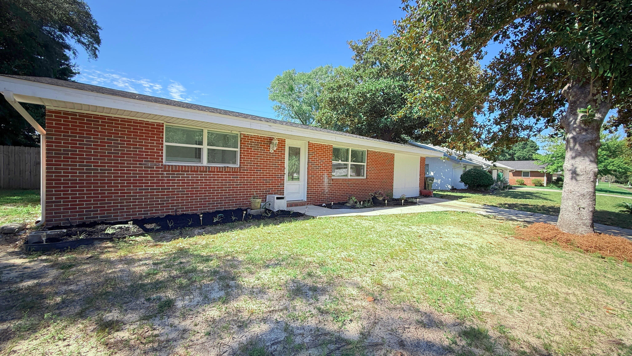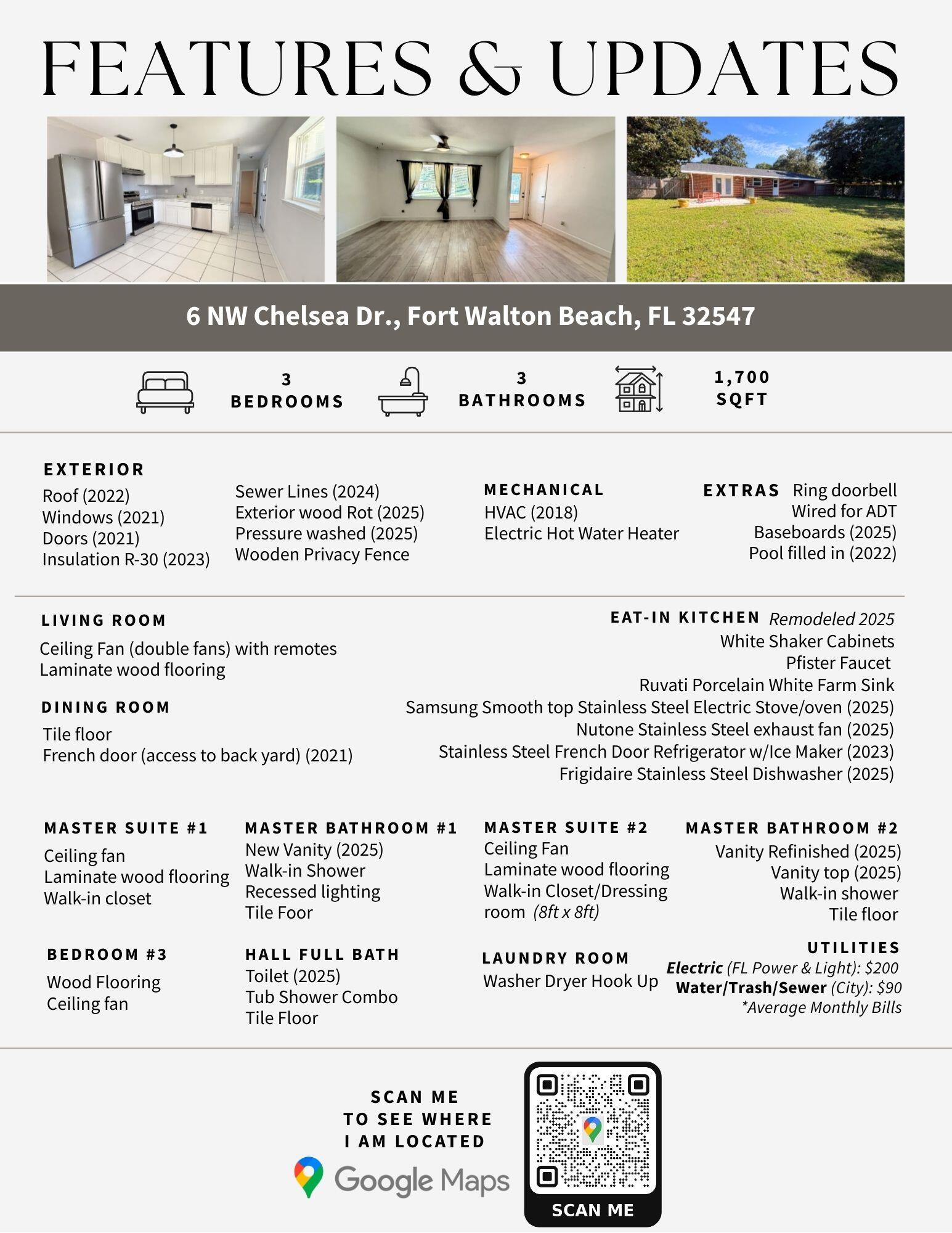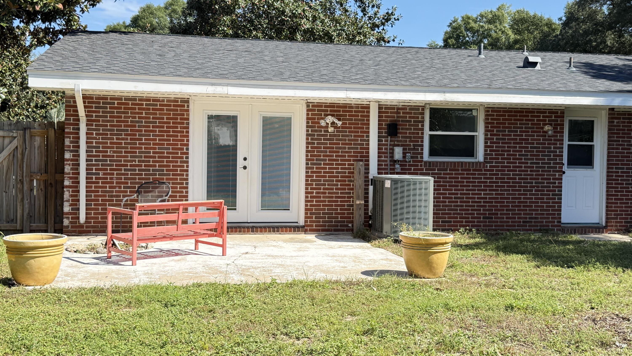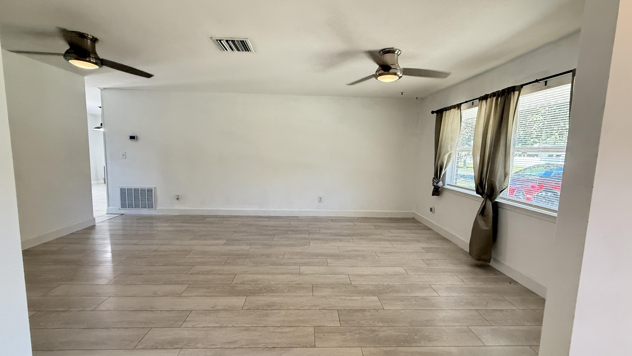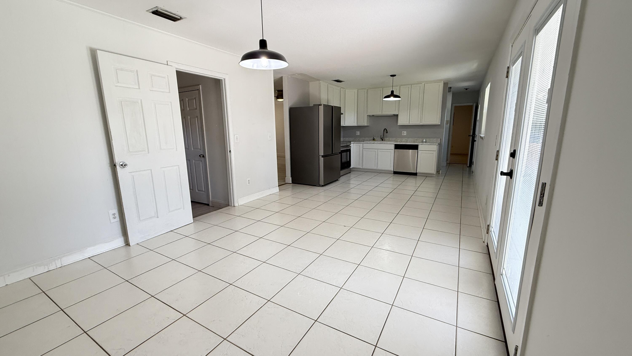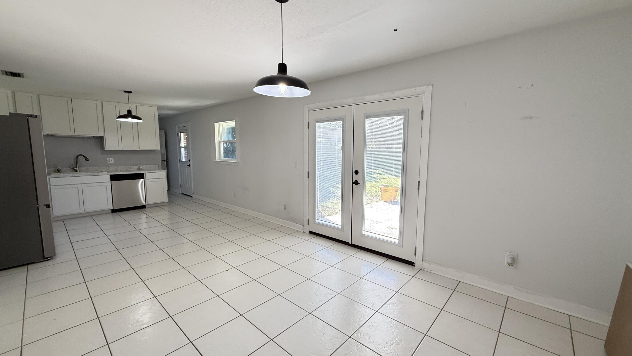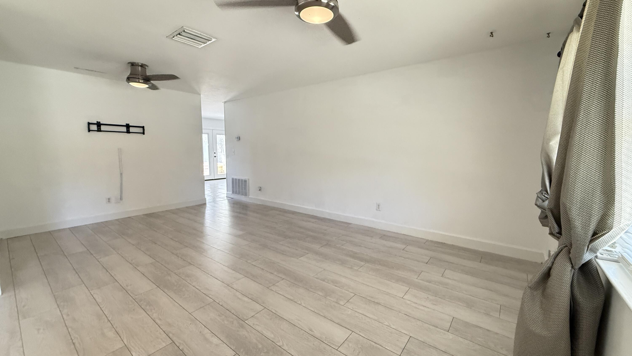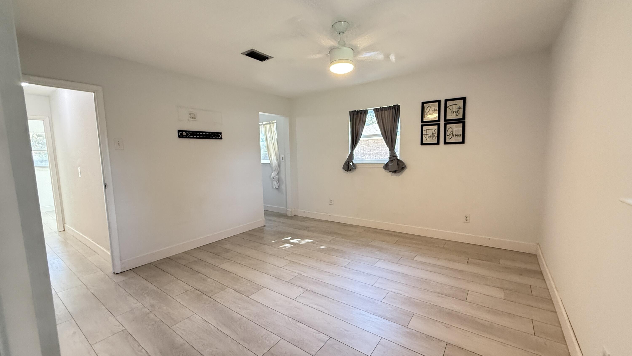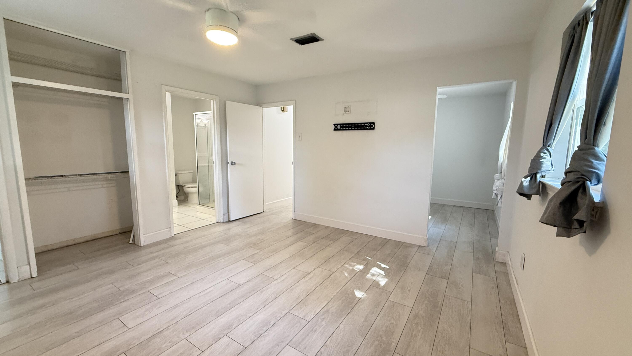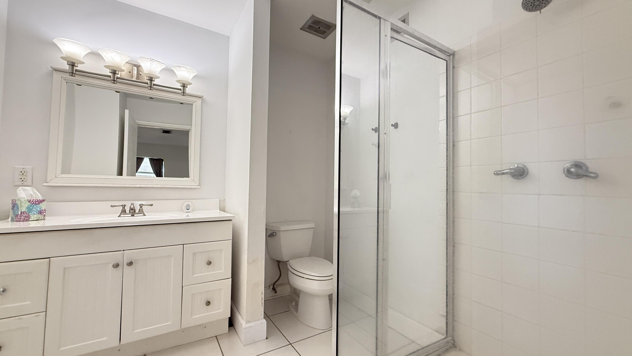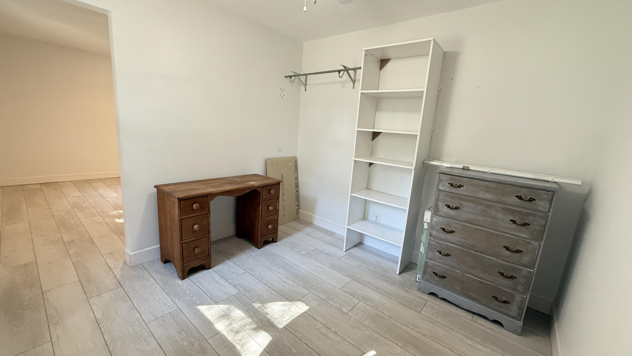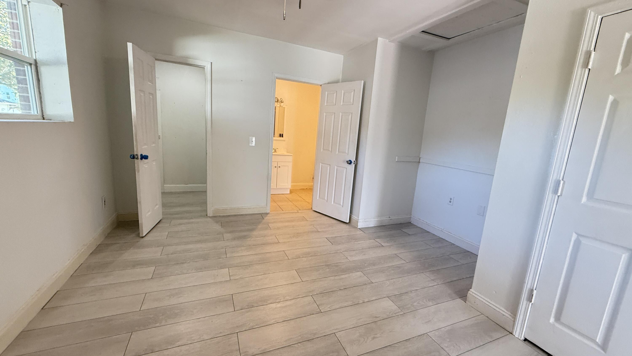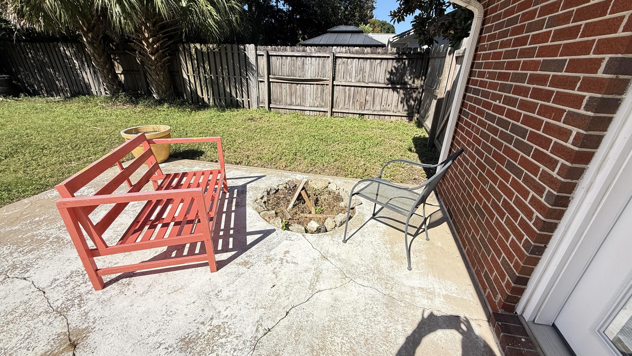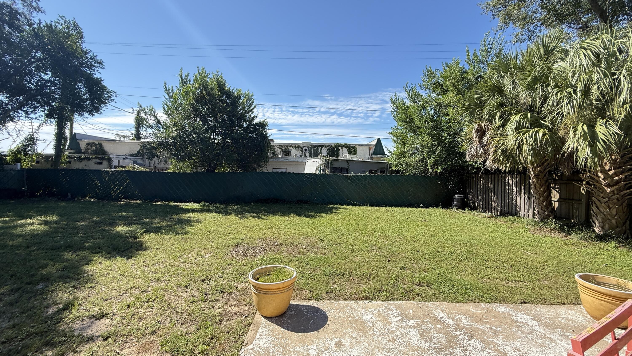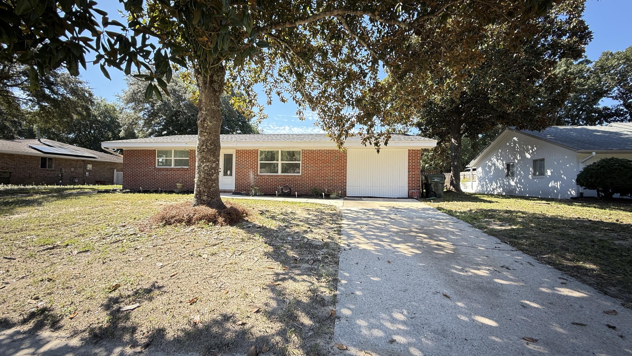Fort Walton Beach, FL 32547
Property Inquiry
Contact Deneen Sufnar about this property!
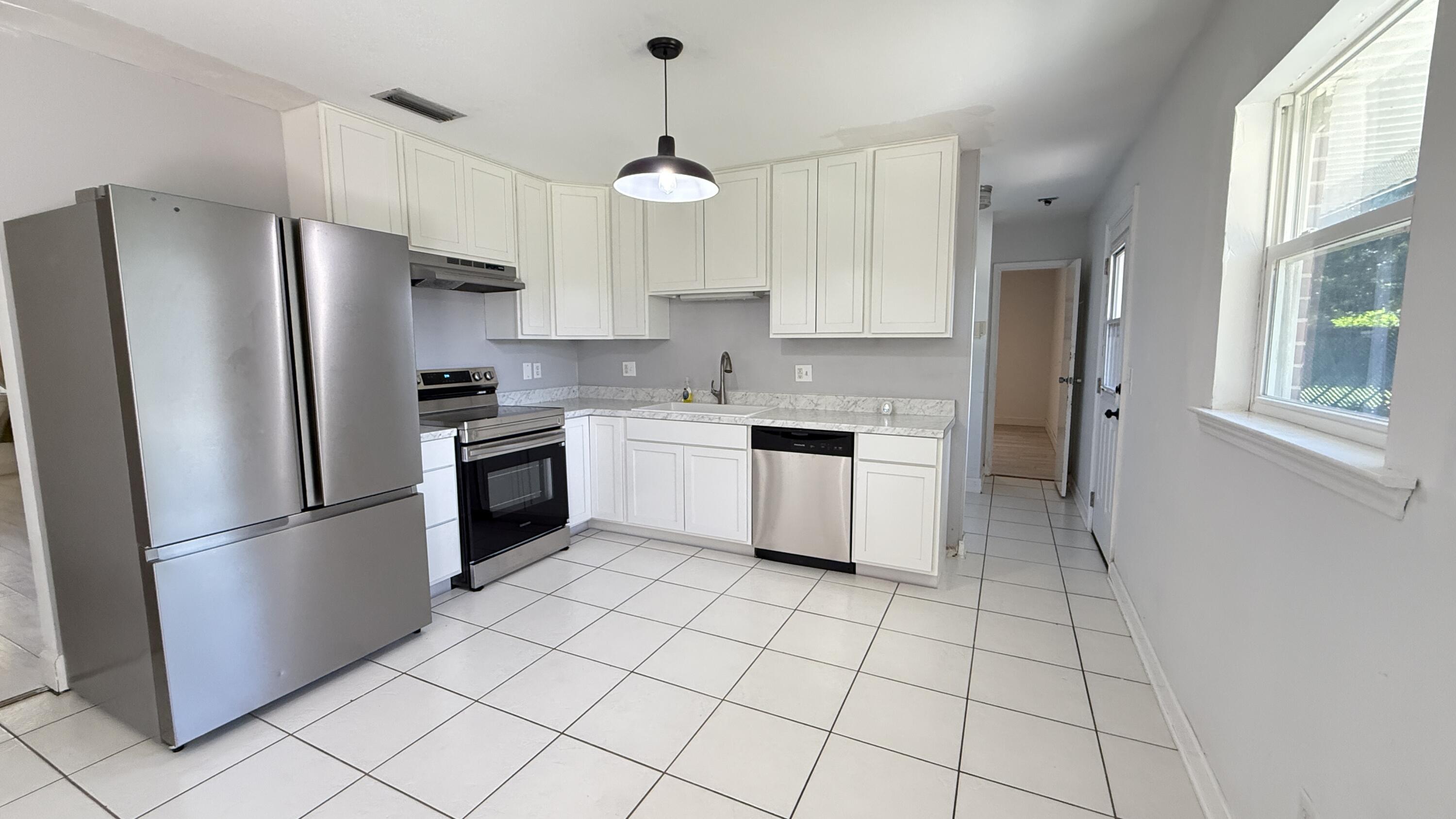
Property Details
Beautifully updated 3BR/3BA home with approx. 1,700 sq ft in highly sought after Kenwood neighborhood. Features include two master suites with walk-in closets and updated baths, plus a brand-new eat-in kitchen with white shaker cabinets, farmhouse sink, and stainless steel appliances. Living and dining areas offer laminate/tile flooring, dual ceiling fans, and French doors (2021) to the backyard. Major updates include roof (2022), windows/doors (2021), HVAC (2018), sewer lines (2024), and insulation (2023). Additional highlights: laundry room, Ring doorbell, ADT wiring, fresh exterior improvements, and fenced yard. Centrally located near shopping, dining, schools, and bases--truly move-in ready!
| COUNTY | Okaloosa |
| SUBDIVISION | Chelsea Woods |
| PARCEL ID | 35-1S-24-0410-0002-0020 |
| TYPE | Detached Single Family |
| STYLE | Ranch |
| ACREAGE | 0 |
| LOT ACCESS | City Road,Paved Road,See Remarks |
| LOT SIZE | 80 ft x 115 ft |
| HOA INCLUDE | N/A |
| HOA FEE | N/A |
| UTILITIES | Electric,Other,Public Sewer,Public Water,TV Cable,Underground |
| PROJECT FACILITIES | Golf,Pickle Ball,Playground |
| ZONING | Resid Single Family,See Remarks |
| PARKING FEATURES | N/A |
| APPLIANCES | Dishwasher,Refrigerator W/IceMk,Smoke Detector,Smooth Stovetop Rnge,Stove/Oven Electric |
| ENERGY | AC - High Efficiency,Ceiling Fans,Double Pane Windows,Heat Cntrl Electric,Water Heater - Elect |
| INTERIOR | Converted Garage,Floor Laminate,Floor Tile,Lighting Recessed,Newly Painted,Renovated,Split Bedroom,Washer/Dryer Hookup,Window Treatmnt Some |
| EXTERIOR | Fenced Back Yard,Fenced Privacy,Patio Open,Renovated |
| ROOM DIMENSIONS | Family Room : 19 x 12 Kitchen : 12 x 11 Dining Room : 14 x 11 Master Bedroom : 13 x 12 Master Bathroom : 8 x 8 Bedroom : 13 x 10 Full Bathroom : 8 x 5 Laundry : 5 x 4 Master Bedroom : 16 x 10 Master Bathroom : 8 x 5 |
Schools
Location & Map
Racetrack Rd, turn on to Moody Rd, 1st left is Chelsea, home is 3rd on the right

