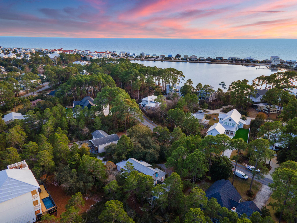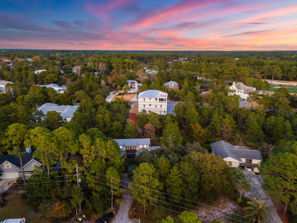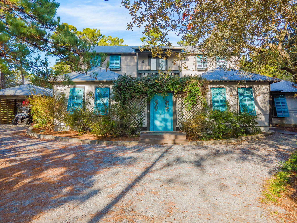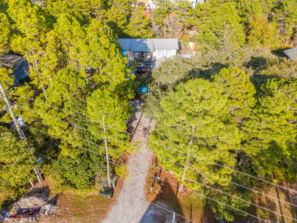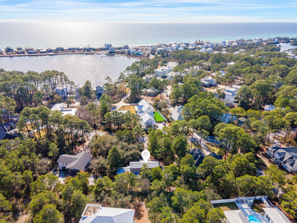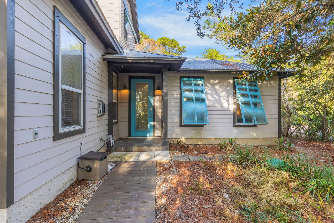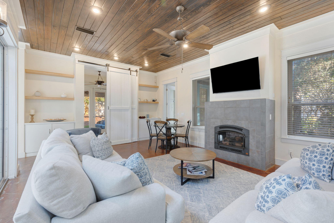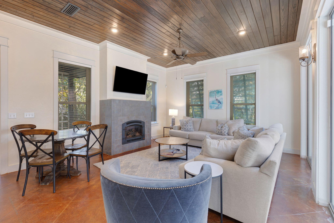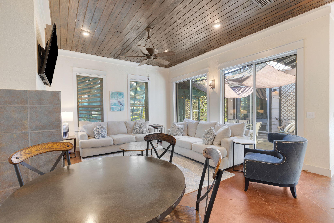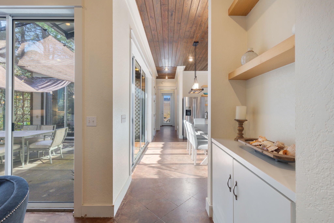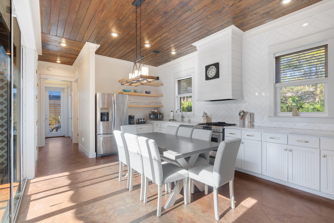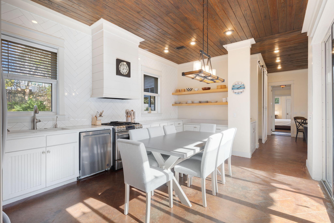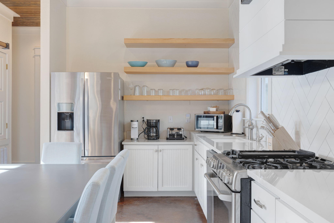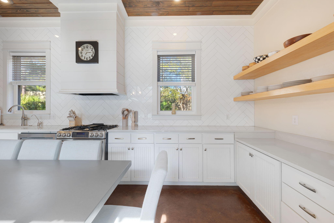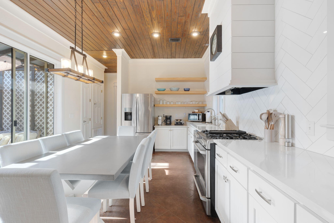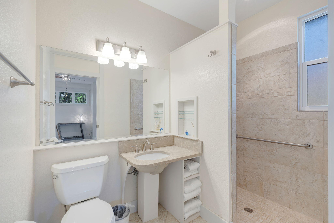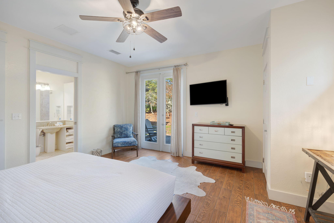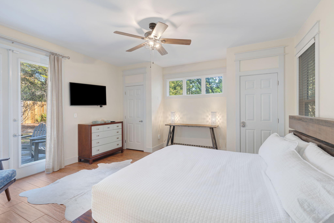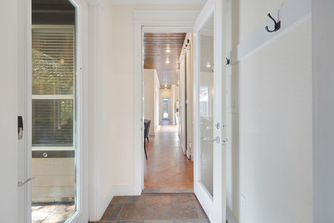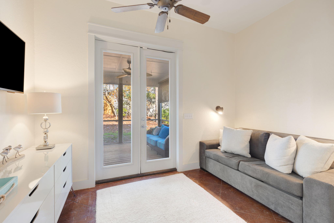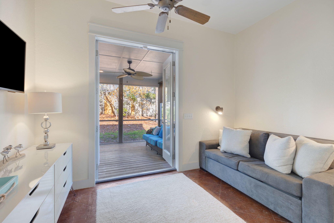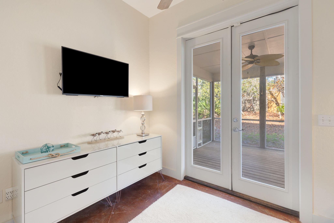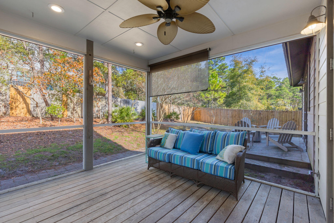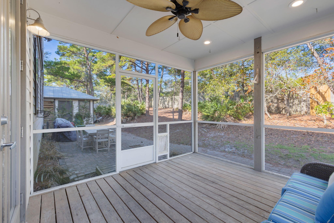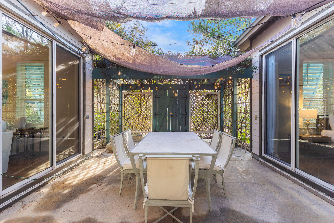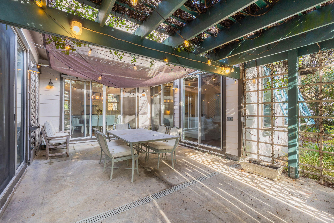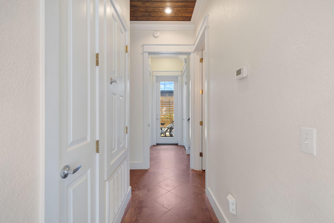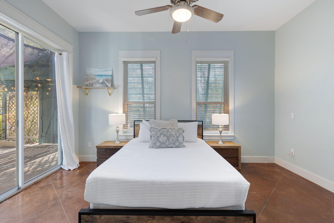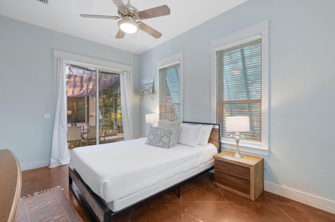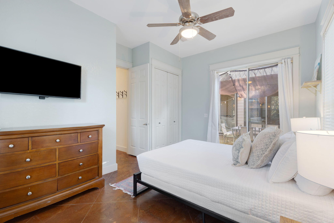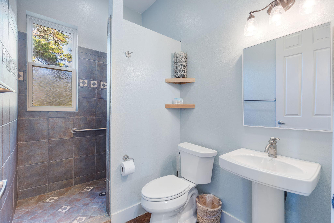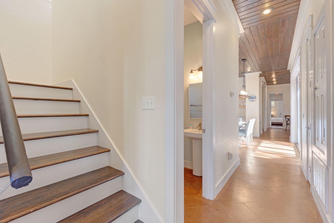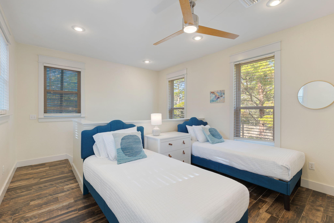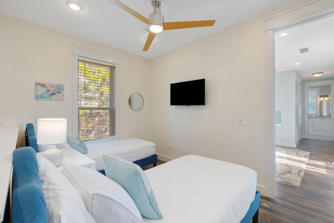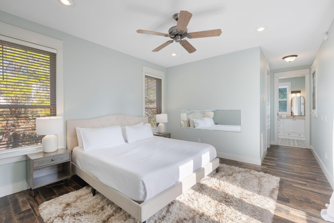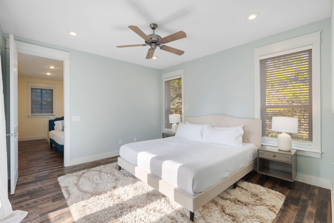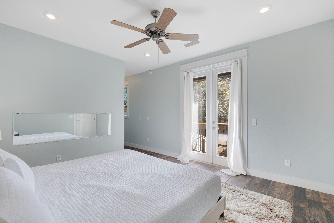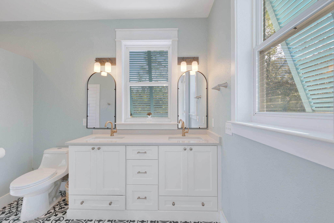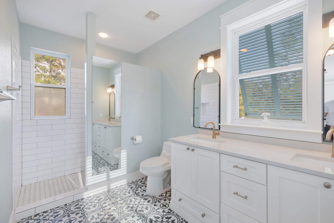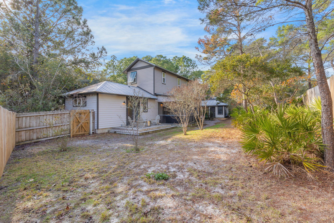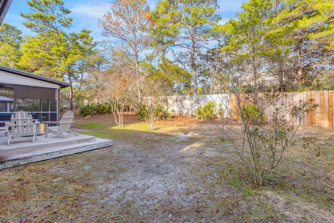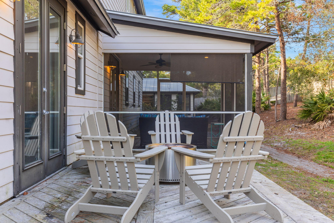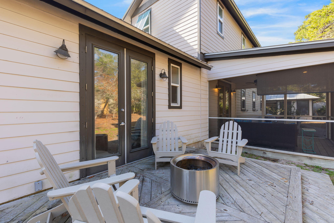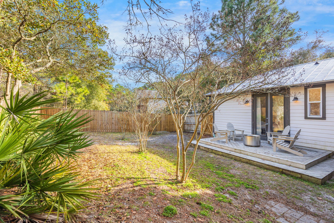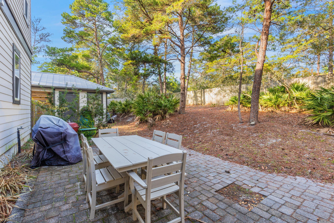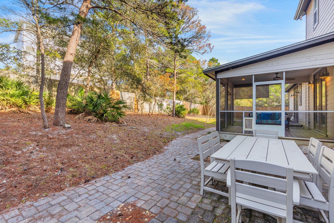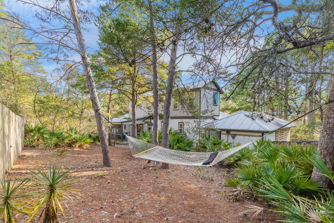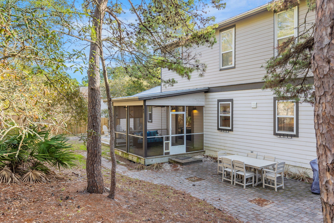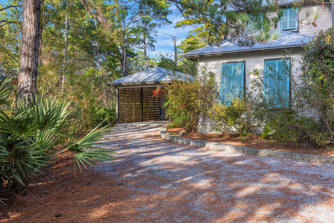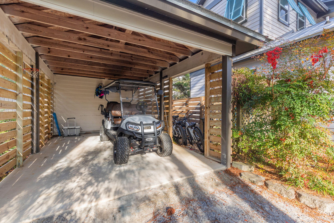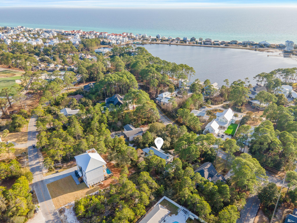Santa Rosa Beach, FL 32459
Property Inquiry
Contact Blankenship Watkins Advisory Group about this property!
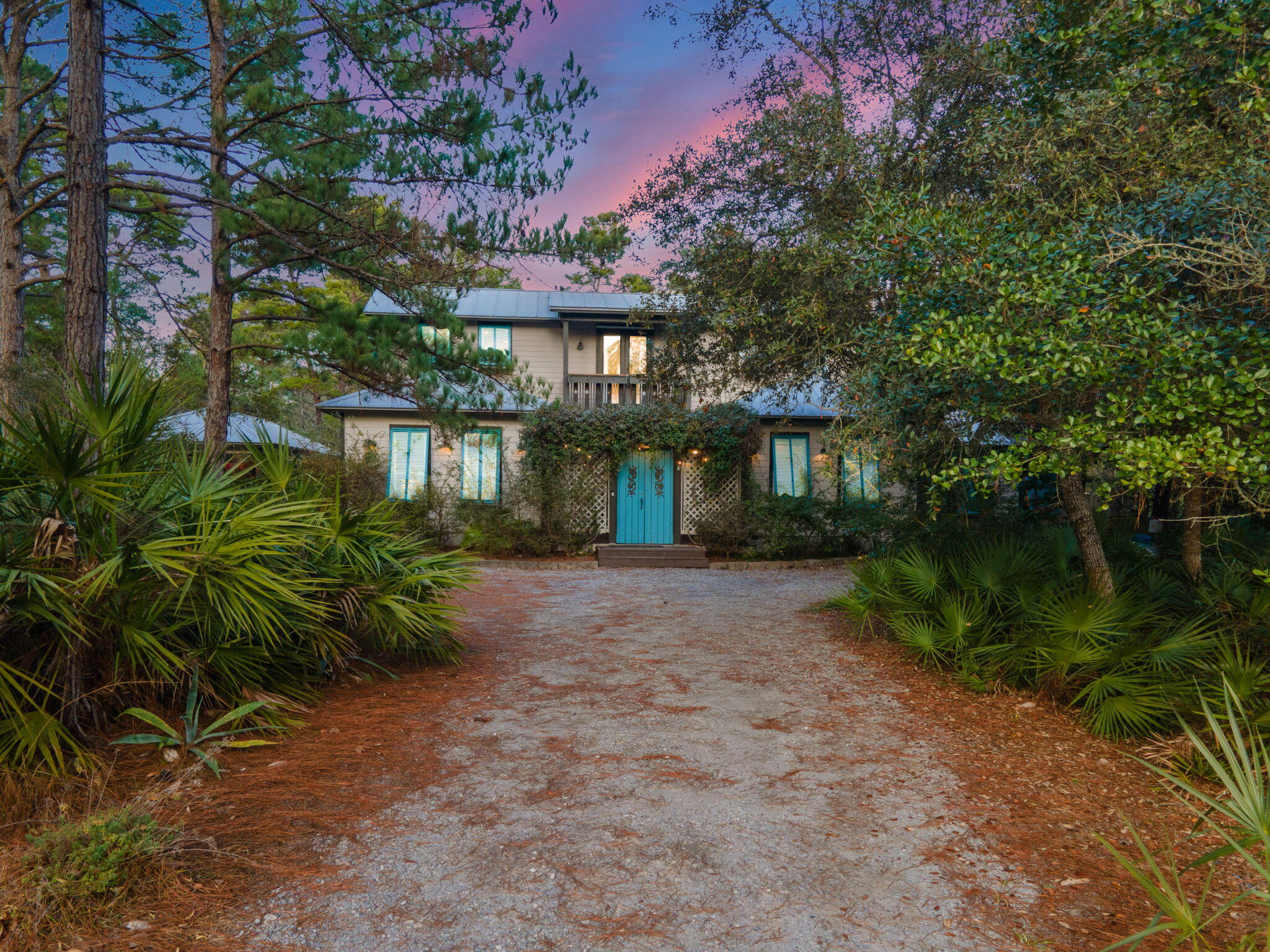
Property Details
No HOA dues!! Bringing a little New Orleans vibe to the coast of 30A. Nestled on the west end of Scenic Highway 30A, this property offers a serene coastal retreat just steps away from the gorgeous beaches, Oyster Lake and Gulf Place. This custom-built home has 3 bedrooms (situated for 4) and 3 baths and is situated on a 0.38-acre lot, providing ample privacy with lush native Floridian landscaping. There is also a screened room, deck, courtyard in the center - easily accessed from 3 rooms, an office and a sitting room off of the primary suite. Two bedrooms and two bathrooms on the main floor. 2 pergola's, Bermuda shutters, 2 expansive open patios, lanai with wood floor, and covered carport. Add a pool! Golf cart is 2024 (under Warranty still). Recent Bank Appraisal completed for 1.3M.
| COUNTY | Walton |
| SUBDIVISION | DUNE ALLEN 2ND ADDN |
| PARCEL ID | 04-3S-20-34070-00B-0020 |
| TYPE | Detached Single Family |
| STYLE | New Orleans |
| ACREAGE | 0 |
| LOT ACCESS | City Road,Paved Road |
| LOT SIZE | 109x150 |
| HOA INCLUDE | N/A |
| HOA FEE | N/A |
| UTILITIES | Electric,Gas - Propane,Phone,Public Sewer,Public Water,TV Cable,Underground |
| PROJECT FACILITIES | N/A |
| ZONING | City,Resid Single Family |
| PARKING FEATURES | Carport Detached,Covered,Guest |
| APPLIANCES | Auto Garage Door Opn,Dishwasher,Fire Alarm/Sprinkler,Microwave,Oven Self Cleaning,Refrigerator W/IceMk,Security System |
| ENERGY | AC - 2 or More,AC - Central Elect,Ceiling Fans,Heat Cntrl Electric,Water Heater - Elect |
| INTERIOR | Atrium,Built-In Bookcases,Ceiling Crwn Molding,Ceiling Raised,Fireplace,Fireplace Gas,Floor Hardwood,Floor Tile,Furnished - None,Guest Quarters,Handicap Provisions,Lighting Recessed,Lock Out,Newly Painted,Pantry,Renovated,Split Bedroom,Washer/Dryer Hookup,Woodwork Painted |
| EXTERIOR | Balcony,Deck Covered,Deck Enclosed,Deck Open,Fenced Back Yard,Fenced Privacy,Hurricane Shutters,Lawn Pump,Patio Covered,Patio Open,Porch,Porch Screened,Sprinkler System,Workshop |
| ROOM DIMENSIONS | Living Room : 20 x 10 Dining Area : 20 x 13 Master Bedroom : 15 x 15 Full Bathroom : 8 x 6 Bedroom : 15 x 11 Full Bathroom : 8 x 5 Master Bedroom : 14 x 13 Master Bathroom : 12 x 8 Bedroom : 15 x 12 Bonus Room : 15 x 12 |
Schools
Location & Map
Heading east on 30A turn left on Allen Loop Drive, at the stop sign continue straight, house will be the second on the left past Golf Club Drive.

