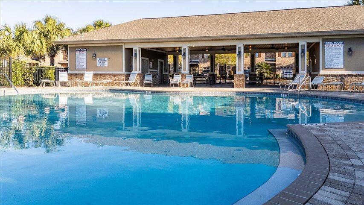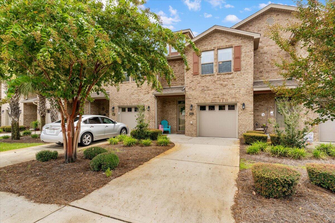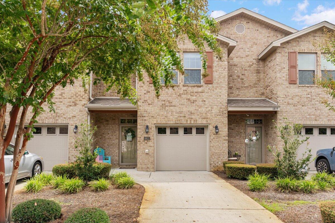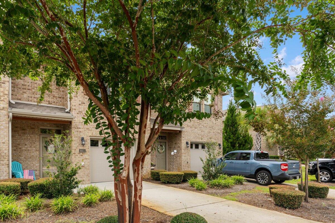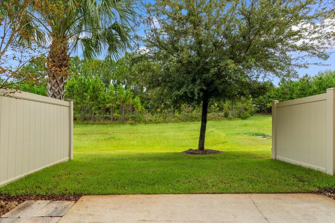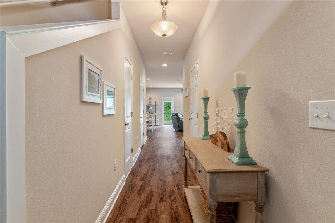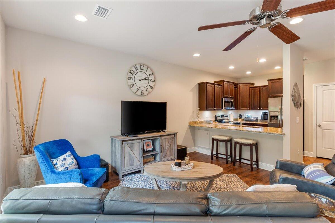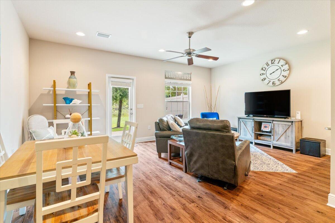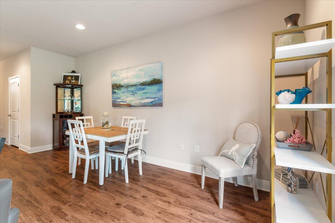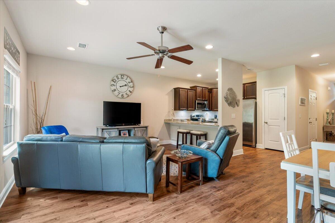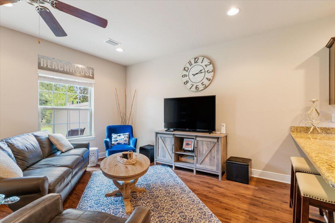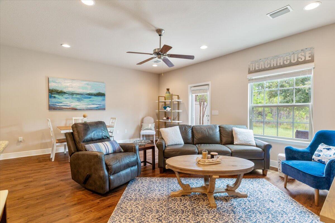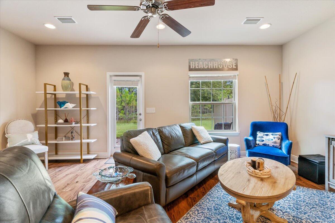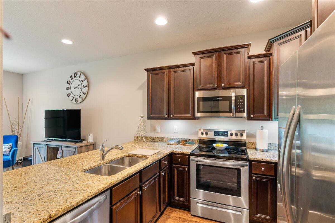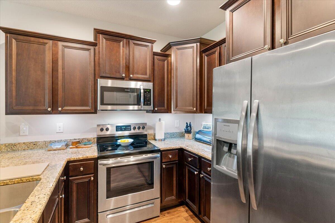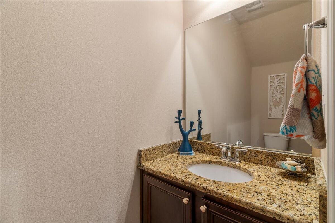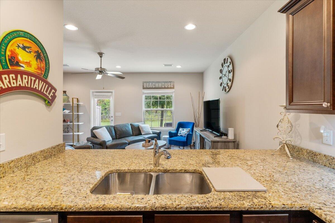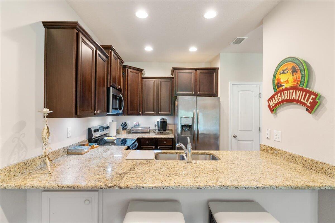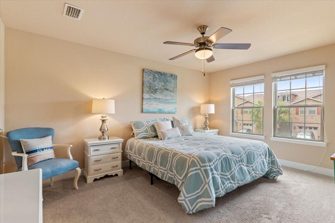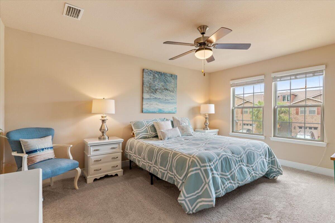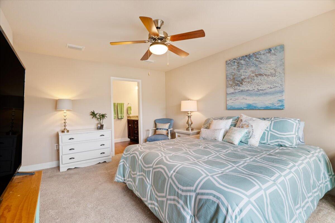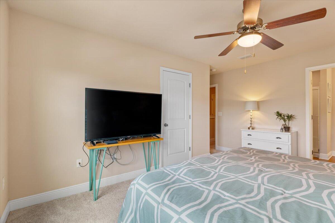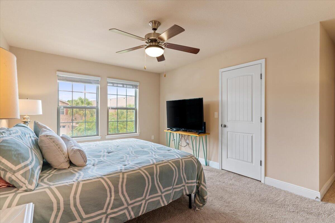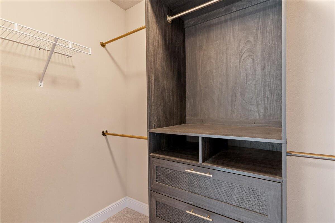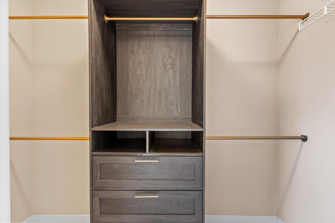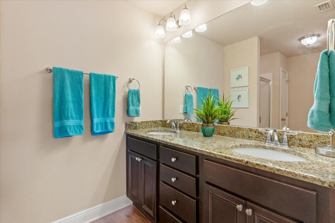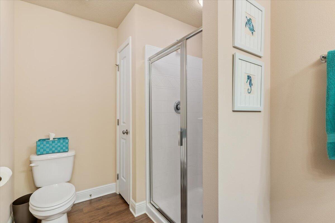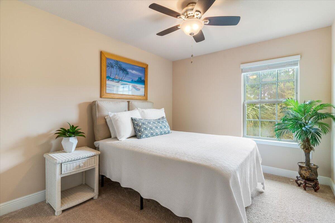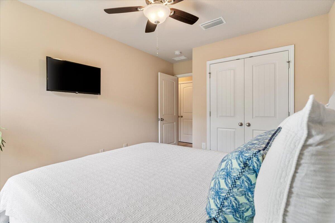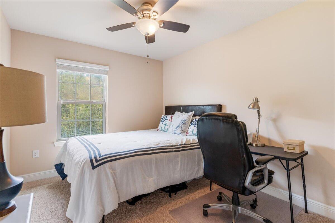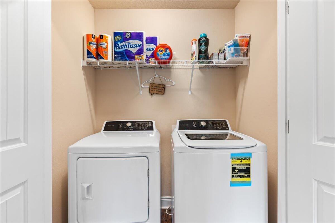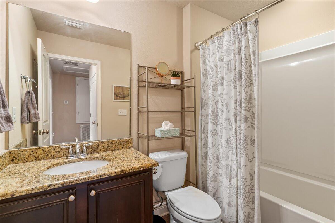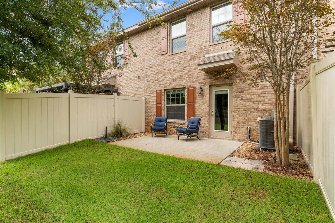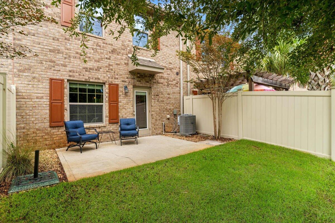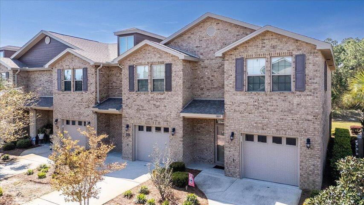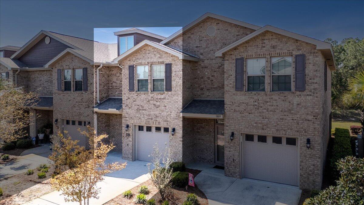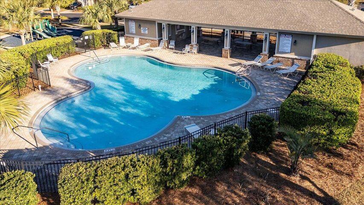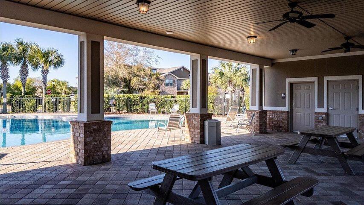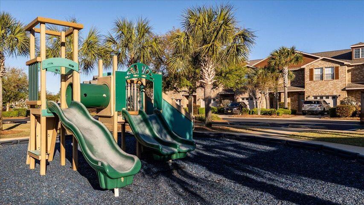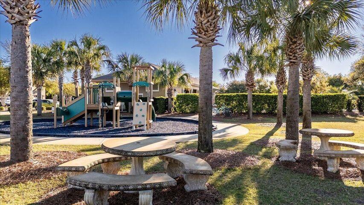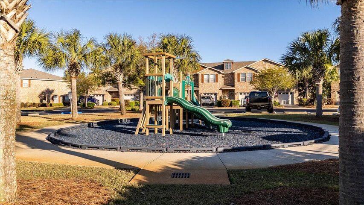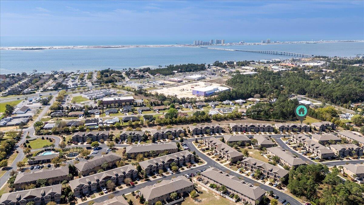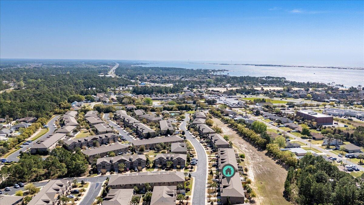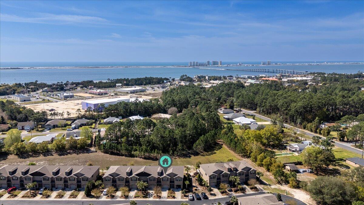Navarre, FL 32566
Property Inquiry
Contact Shelby Baker about this property!
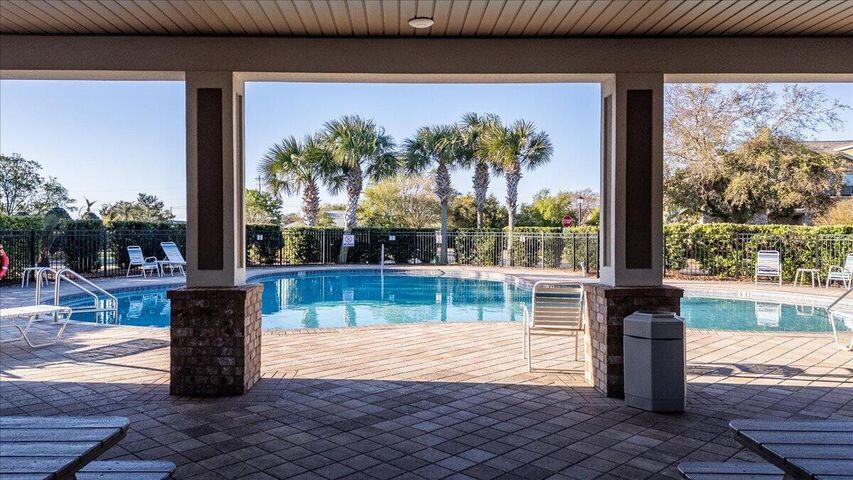
Property Details
Welcome to Reserve Pointe!Located in the highly sought-after East Navarre area, this stunning all-brick, two-story townhome has been only used as a second home. It's the perfect blend of comfort, style, and convenience-just 15 minutes from Navarre Beach and 15 minutes from Hurlburt Field Air Force Base. Reserve Pointe also features fantastic community amenities, including a sparkling swimming pool, sidewalk paths and a playground.Step inside this beautifully maintained 3-bedroom, 2.5-bathroom home and discover a thoughtful layout with modern finishes throughout:Luxury vinyl plank wood-look flooring downstairsPlush carpet upstairsSpacious master suite with walk-in closetGranite countertops & breakfast barKitchen with stainless steel appliancesPantry storage
Recent Upgrades Include:
New storm door (front)
Finished closet under stairs for extra storage
Gutter system
Tesla EV outlet
Custom Container Store garage storage system
Allergy-free one-owner home (no smoking, no pets)
Primary bedroom closet organizer
Two 32" TVs and wall mounts installed in guest bedrooms and will remain for the new owner's enjoyment
Hurricane protective coverings & hardware
Newer garage door
Exterior care ($335/month) includes pool, landscaping, irrigation & sprinklers
With its prime location, modern upgrades, and desirable amenities, this home truly has it all. Don't miss your chance to own this move in ready retreat in Reserve Pointe-schedule your showing today!
| COUNTY | Santa Rosa |
| SUBDIVISION | RESERVE POINTE |
| PARCEL ID | 21-2S-26-3394-00V00-0050 |
| TYPE | Attached Single Unit |
| STYLE | Contemporary |
| ACREAGE | 0 |
| LOT ACCESS | Paved Road,Private Road |
| LOT SIZE | 98' x 21' |
| HOA INCLUDE | Ground Keeping,Recreational Faclty |
| HOA FEE | 325.00 (Monthly) |
| UTILITIES | Electric,Public Sewer,Public Water |
| PROJECT FACILITIES | Pets Allowed,Picnic Area,Playground,Pool,Short Term Rental - Not Allowed |
| ZONING | Resid Multi-Family,Resid Single Family |
| PARKING FEATURES | Garage,Garage Attached |
| APPLIANCES | Auto Garage Door Opn,Dishwasher,Microwave,Refrigerator,Stove/Oven Electric |
| ENERGY | AC - Central Elect,Heat Cntrl Electric,Water Heater - Elect |
| INTERIOR | Breakfast Bar,Floor Vinyl,Floor WW Carpet,Pantry,Washer/Dryer Hookup |
| EXTERIOR | Hurricane Shutters |
| ROOM DIMENSIONS | Living Room : 18 x 15 Kitchen : 8 x 6 Master Bedroom : 16 x 11 Bedroom : 11 x 10 Bedroom : 11 x 10 |
Schools
Location & Map
From Hwy 98, turn onto Elks Way between Baptist Hospital & Shrimp Basket. At the end of the road take the round-about around to Reserve Point Circle. Turn right on to Brown Pelican Circle. The home will be on your left almost to the end.

