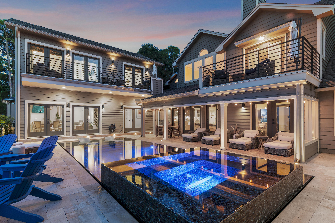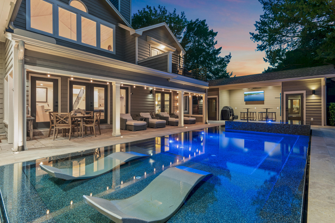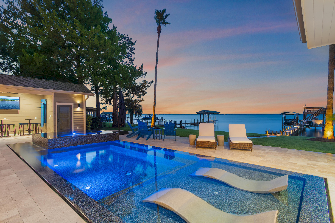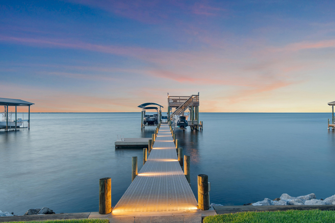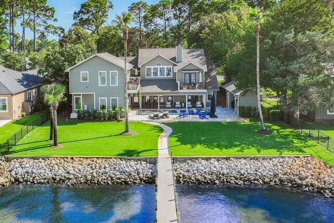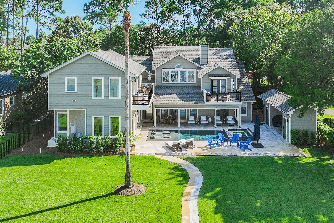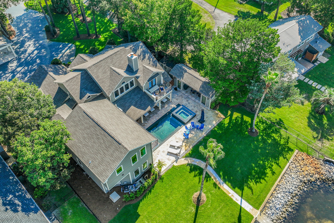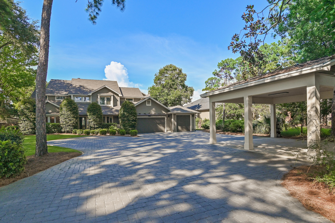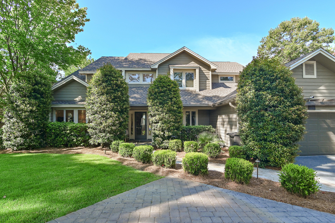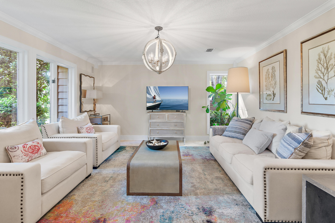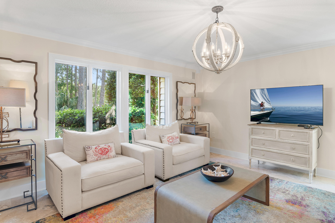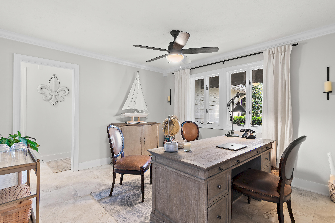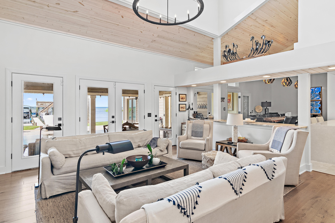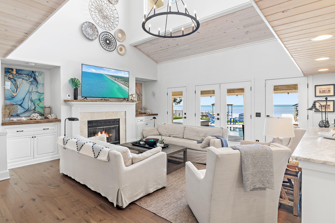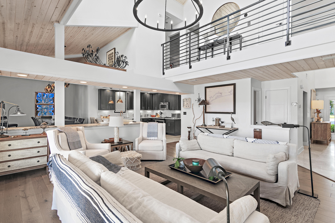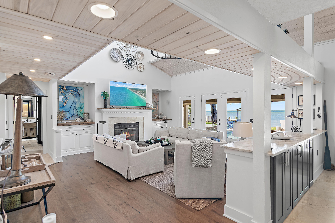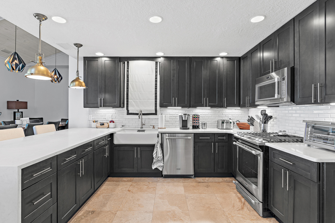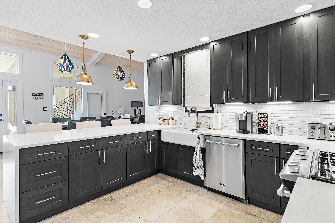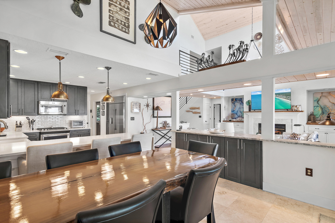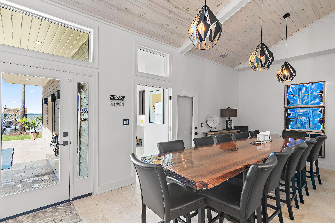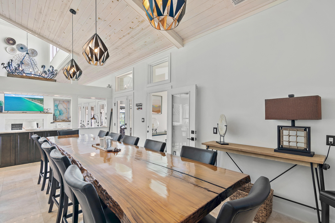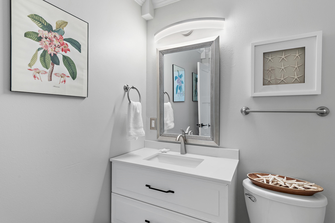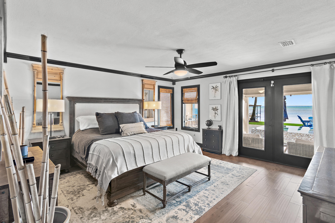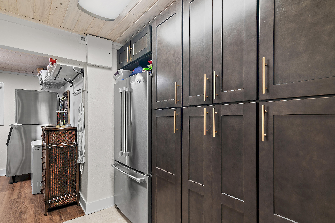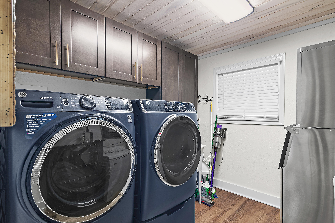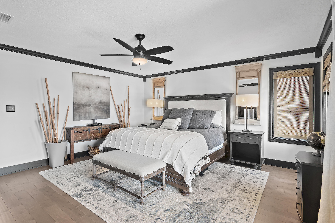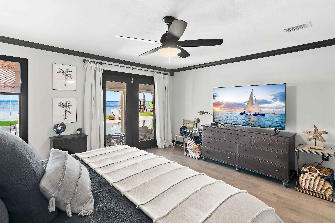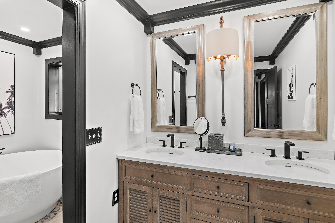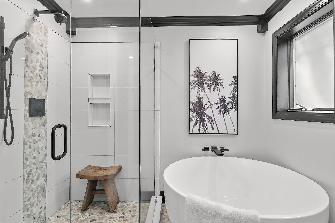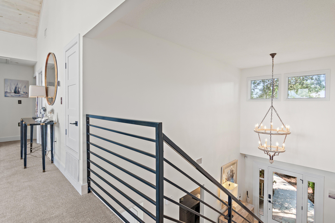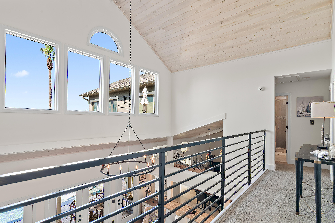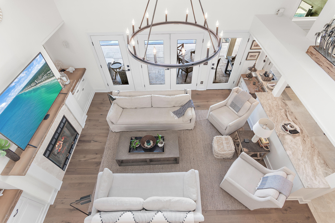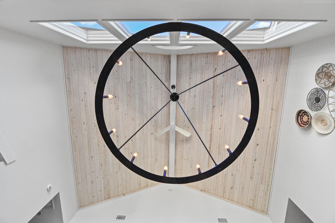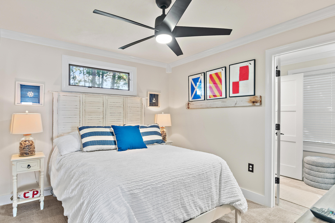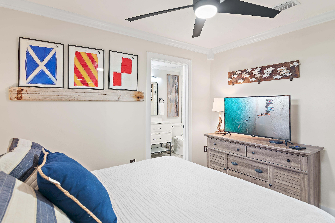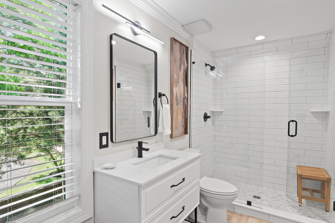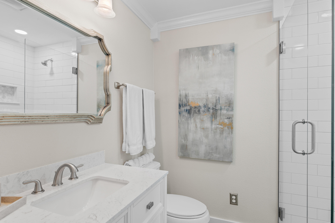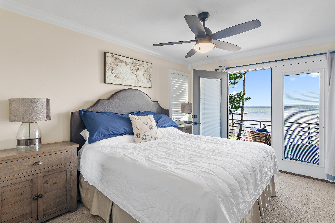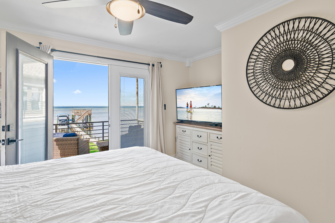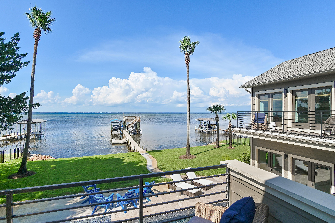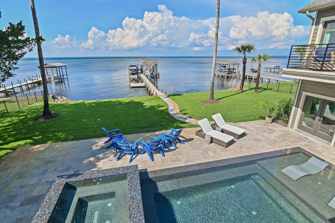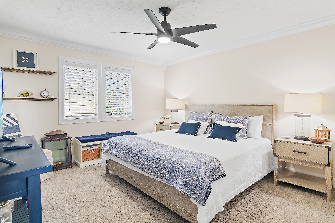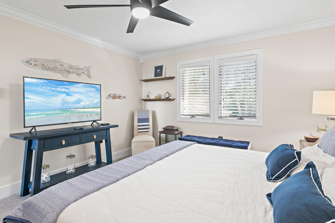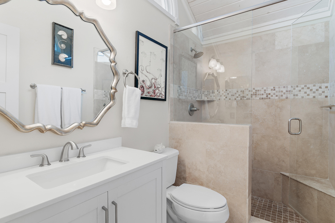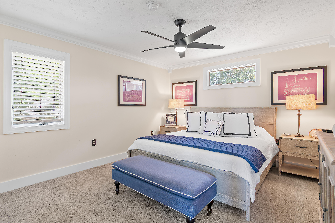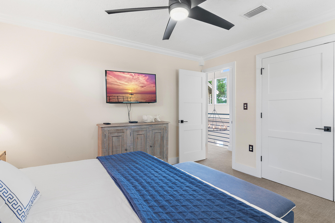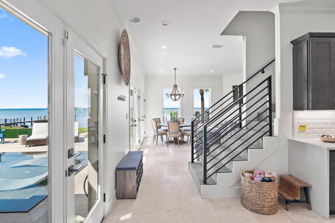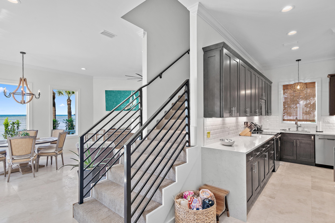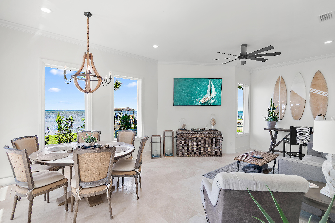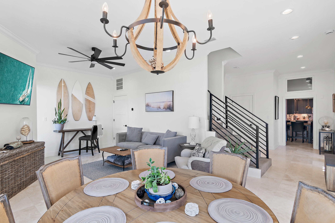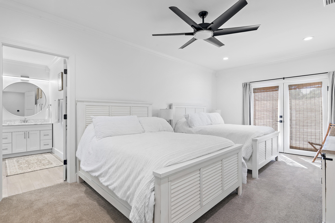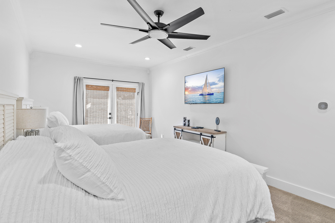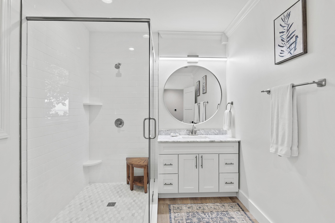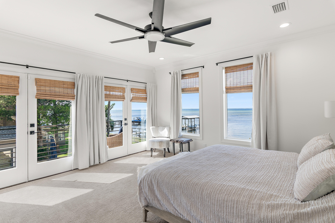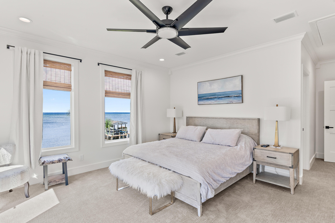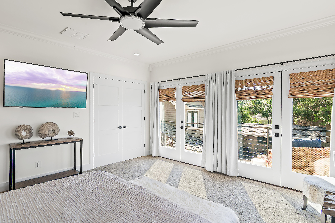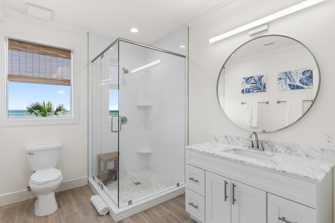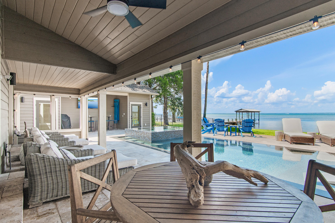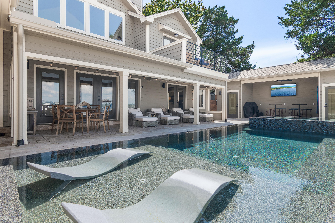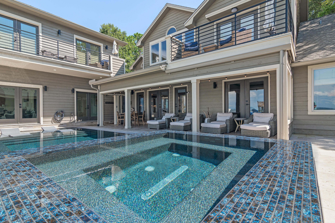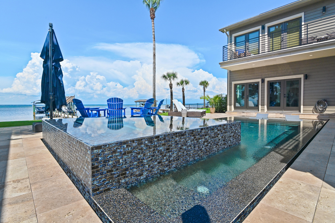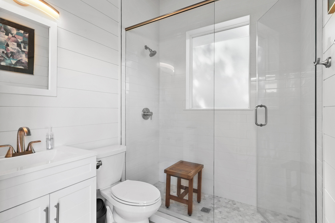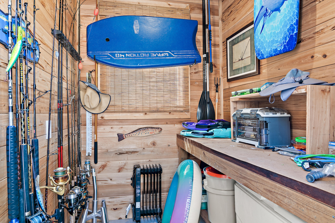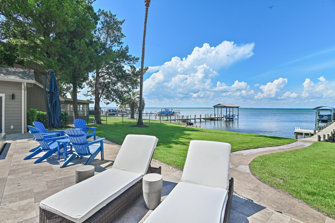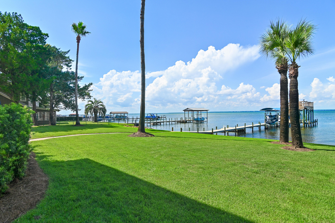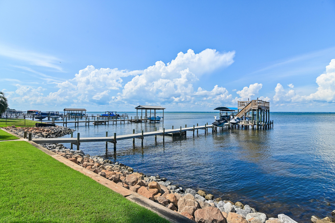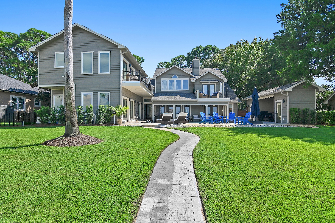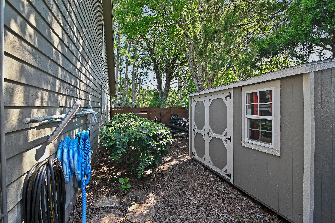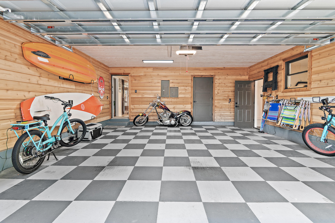Miramar Beach, FL 32550
Property Inquiry
Contact Lindsey Steen about this property!
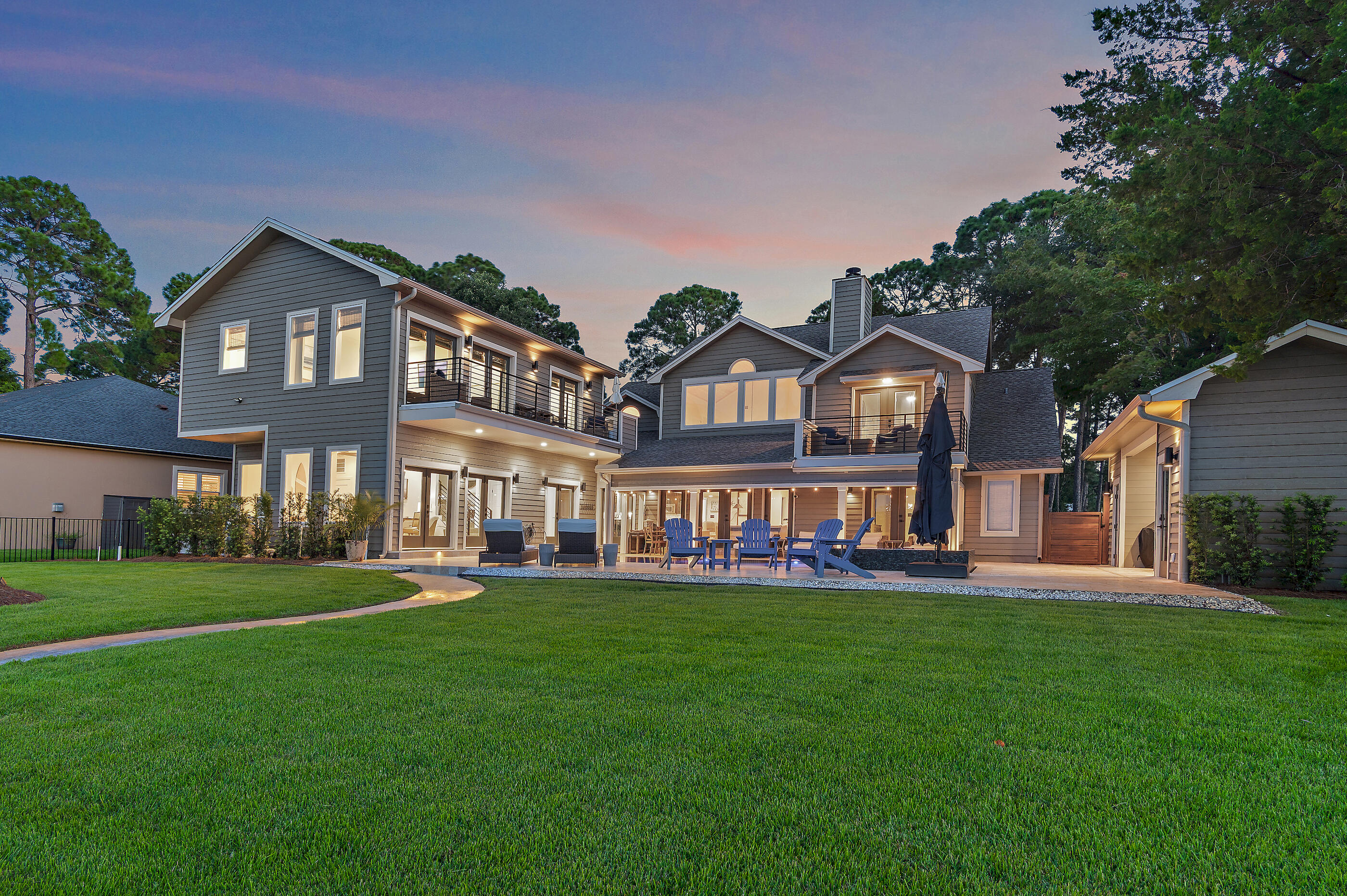
Property Details
Bayfront luxury awaits in this 7BR, 7BA, 2 half-bath home on Choctawhatchee Bay. Enjoy a new flush edge pool with hot tub, multiple covered outdoor living areas, and 2 balconies with stunning views. The two-story dock offers 2 boat lifts, 2 jet ski lifts, and generous deck space for fishing, lounging, or paddleboarding. Inside, recent renovations include a new wing with second kitchen, living space, and 2 suites with a shared balcony. Updates also feature a spacious dining area, new bathrooms, flooring, metal stair railing, huge pantry, laundry/utility room, extra garage expansion, carport, fenced in side yard with storage shed. The perfect blend of comfort, function, and waterfront lifestyle!
| COUNTY | Walton |
| SUBDIVISION | HOLIDAY SHORES ESTATES 1ST ADDN |
| PARCEL ID | 29-2S-21-42140-00F-0130 |
| TYPE | Detached Single Family |
| STYLE | Contemporary |
| ACREAGE | 0 |
| LOT ACCESS | City Road,Paved Road |
| LOT SIZE | 100 x 200 |
| HOA INCLUDE | N/A |
| HOA FEE | N/A |
| UTILITIES | Electric,Gas - Natural,Public Sewer,Public Water,TV Cable |
| PROJECT FACILITIES | Dock,Fishing,Laundry,Pets Allowed,Pool,Short Term Rental - Allowed,TV Cable |
| ZONING | Resid Single Family |
| PARKING FEATURES | Carport Detached,Covered,Detached,Garage Attached |
| APPLIANCES | Auto Garage Door Opn,Cooktop,Dishwasher,Disposal,Dryer,Fire Alarm/Sprinkler,Freezer,Ice Machine,Microwave,Oven Self Cleaning,Refrigerator,Refrigerator W/IceMk,Security System,Smoke Detector,Smooth Stovetop Rnge,Stove/Oven Electric,Stove/Oven Gas,Washer,Wine Refrigerator |
| ENERGY | AC - 2 or More,AC - Central Elect,AC - High Efficiency,Ceiling Fans,Double Pane Windows,Heat - Two or More,Heat Cntrl Electric,Heat High Efficiency,Water Heater - Tnkls,Water Heater - Two + |
| INTERIOR | Breakfast Bar,Built-In Bookcases,Ceiling Crwn Molding,Ceiling Vaulted,Fireplace Gas,Floor Hardwood,Floor Tile,Floor Vinyl,Furnished - All,Lighting Recessed,Pantry,Renovated,Shelving,Washer/Dryer Hookup,Window Treatment All,Woodwork Painted,Woodwork Stained |
| EXTERIOR | Balcony,BBQ Pit/Grill,Boatlift,Deck Covered,Dock,Fenced Back Yard,Fenced Lot-Part,Hot Tub,Patio Covered,Patio Open,Pool - Gunite Concrt,Pool - Heated,Pool - In-Ground,Porch,Porch Open,Rain Gutter,Renovated,Separate Living Area,Sprinkler System,Workshop,Yard Building |
| ROOM DIMENSIONS | Kitchen : 12 x 12 Dining Area : 27 x 12 Great Room : 21 x 20 Living Room : 16 x 14 Master Bedroom : 16 x 16 Bedroom : 12 x 10 Bedroom : 12 x 10 Bedroom : 13 x 12 Bedroom : 13 x 12 Laundry : 9 x 8 Pantry : 8 x 7 Kitchen : 20 x 12 Bedroom : 15 x 14 Bedroom : 20 x 12 Living Room : 22 x 15 Laundry : 7 x 3 |
Schools
Location & Map
From HWY 98 East, turn north to Holiday Rd until road dead ends into Shore Drive. Turn left and home will be on right.

