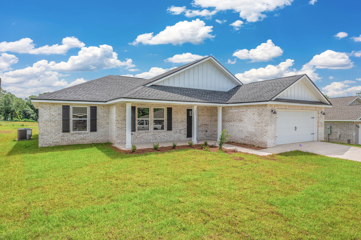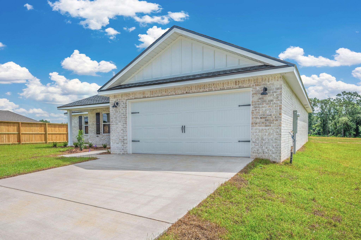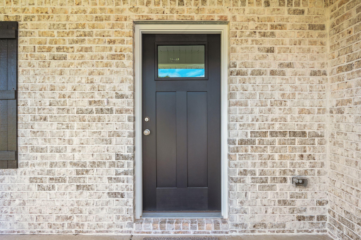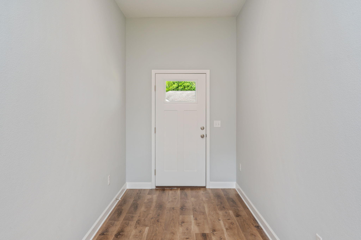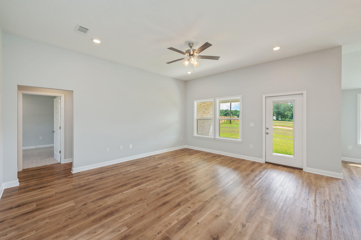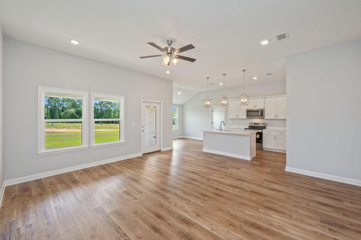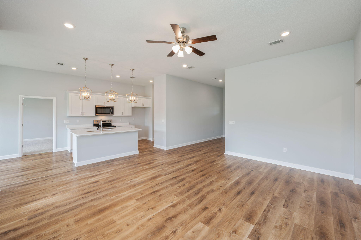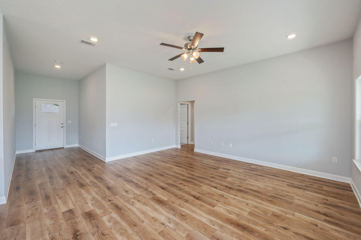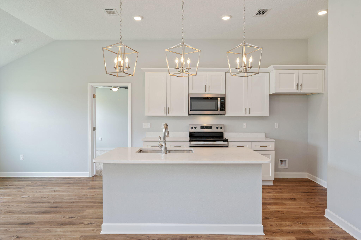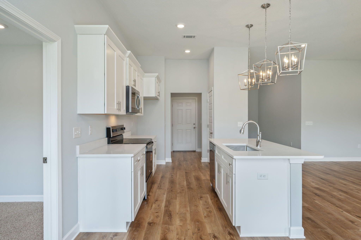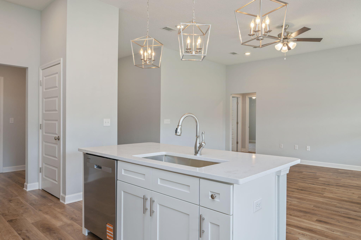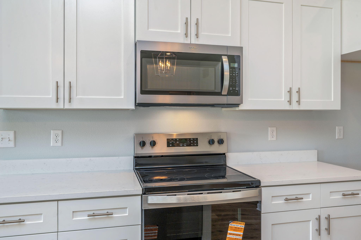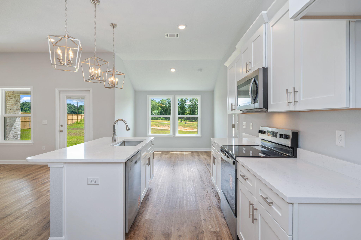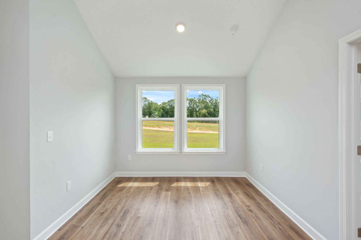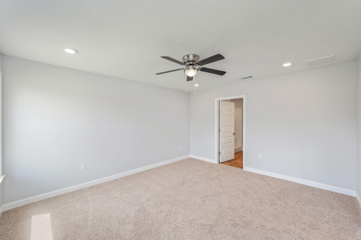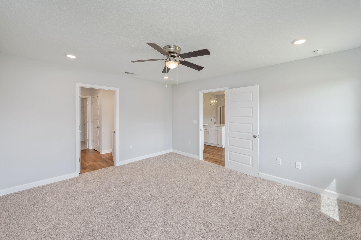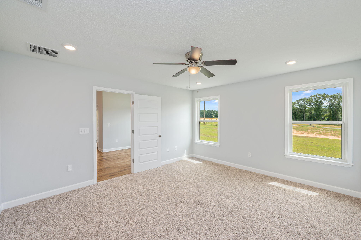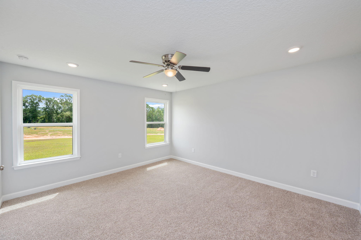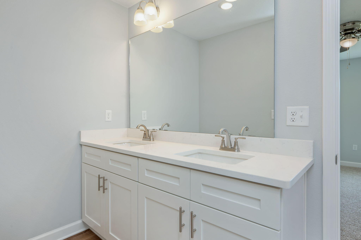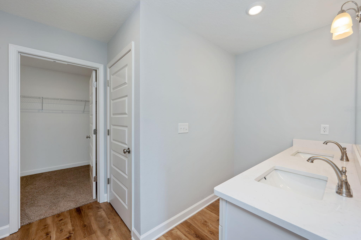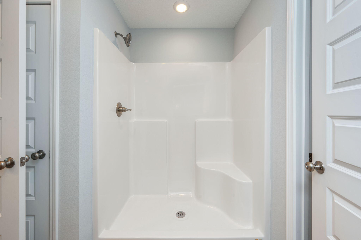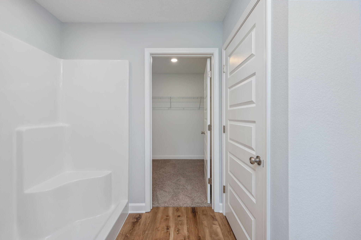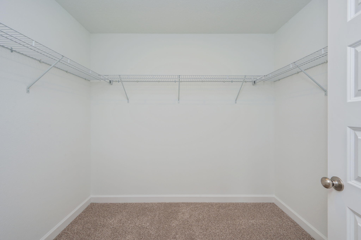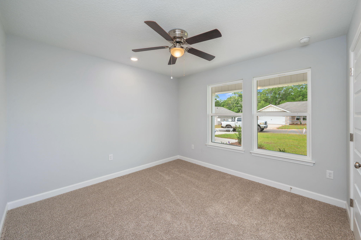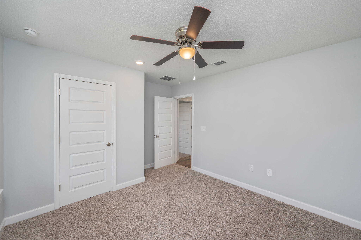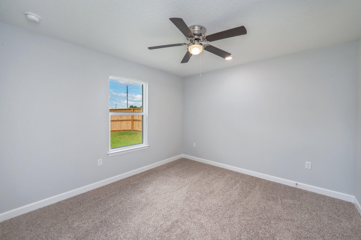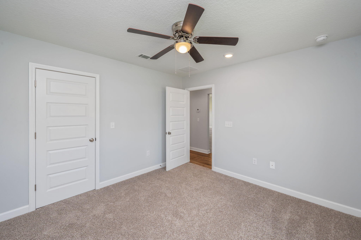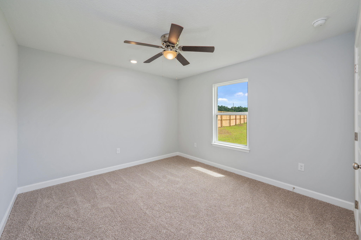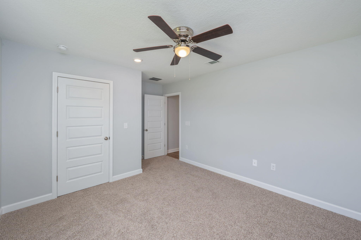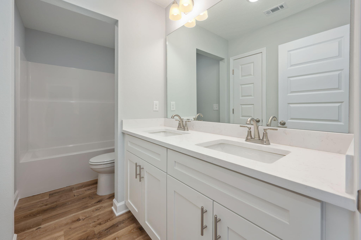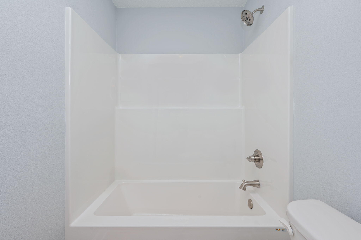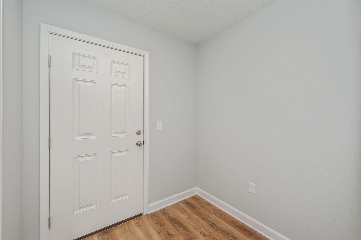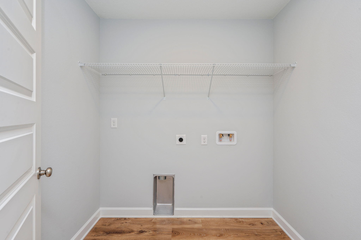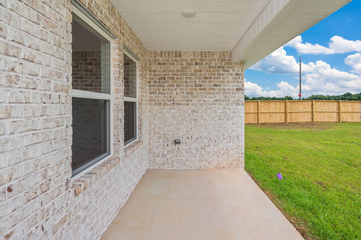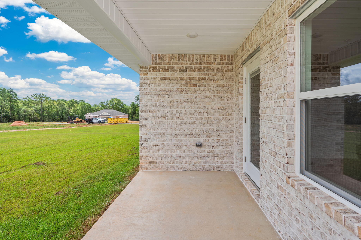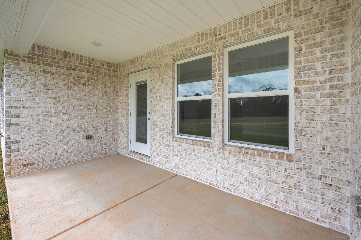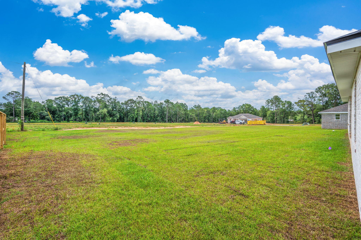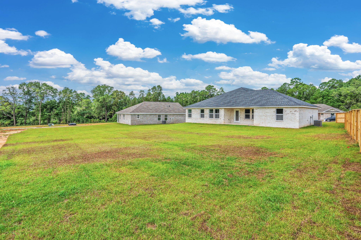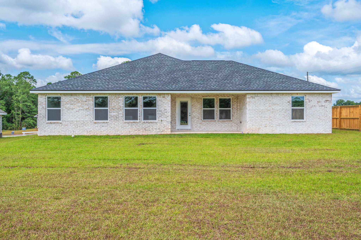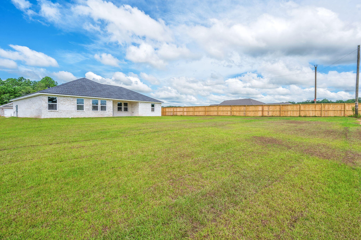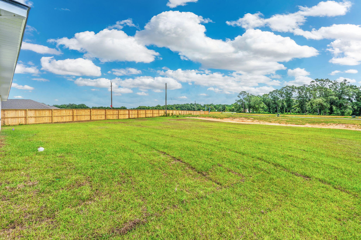Baker, FL 32531
Property Inquiry
Contact Jenny Teel about this property!
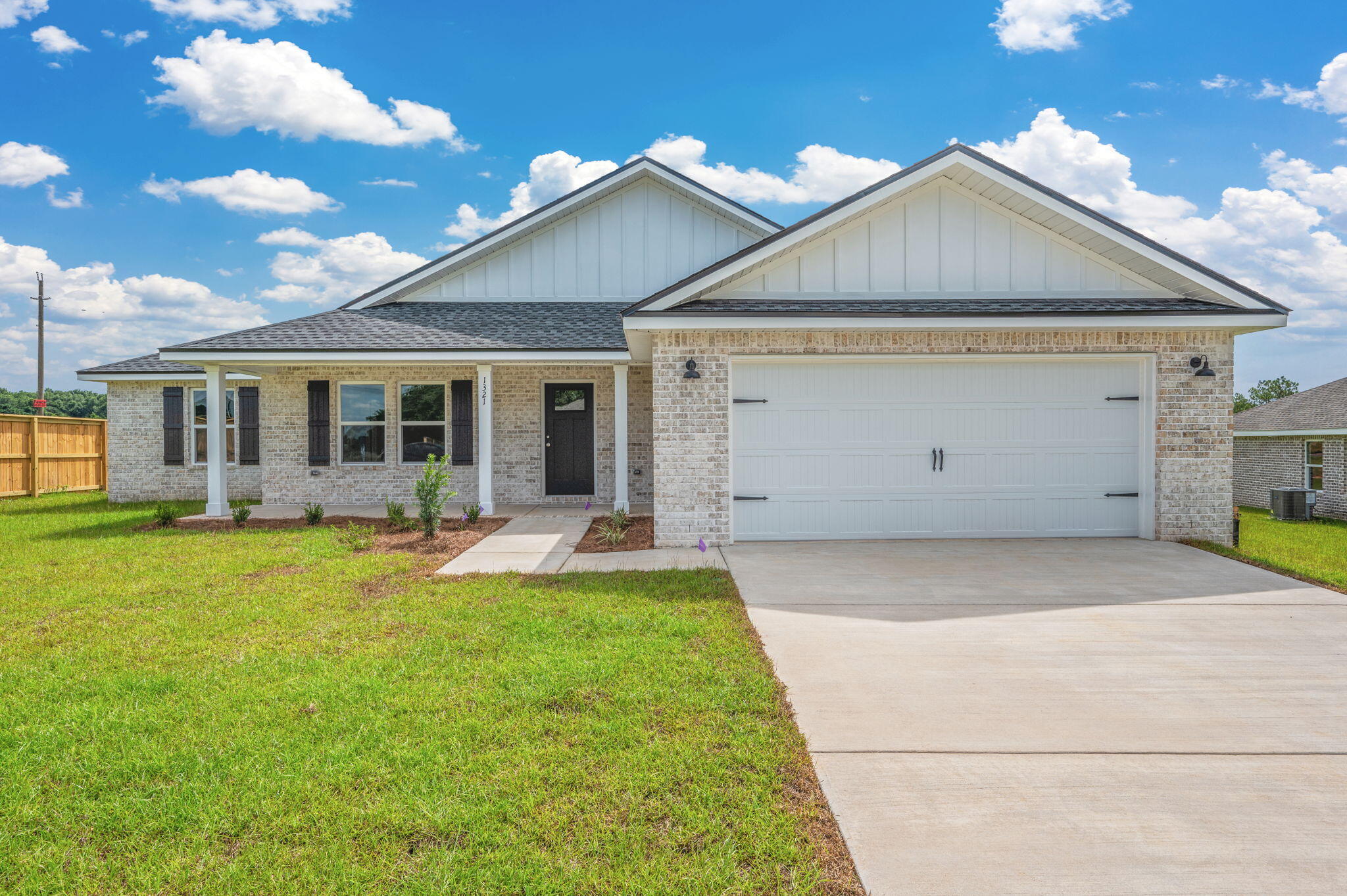
Property Details
''SIERRA'' FLOOR PLAN IS DESIGNED FOR EVERYDAY LIVING & ENTERTAINING - This new Baker S/D with NO HOA-SPRINKLER SYSTEM & up to $10,000 towards buyers closing costs (see documents) is the location for this home - ready Early November. Open concept will give you plenty of space for gatherings + dining in the cozy nook or work island. Covered front & rear porches, fully landscaped yard. Luxury vinyl plank flooring in common areas, carpet in bedrooms, quartz or granite countertops, white shaker cabinets, mud room + laundry room, pantry, double garage is finished and has pull down stairs for storage space. Call to see today.
| COUNTY | Okaloosa |
| SUBDIVISION | SOUTHERN DAY CHATEAU |
| PARCEL ID | 07-3N-24-2000-0000-0140 |
| TYPE | Detached Single Family |
| STYLE | Craftsman Style |
| ACREAGE | 0 |
| LOT ACCESS | County Road,Paved Road |
| LOT SIZE | 127.52x137x46.16x159.57 |
| HOA INCLUDE | N/A |
| HOA FEE | N/A |
| UTILITIES | Community Water,Electric,Septic Tank |
| PROJECT FACILITIES | N/A |
| ZONING | County,Resid Single Family |
| PARKING FEATURES | Garage Attached |
| APPLIANCES | Auto Garage Door Opn,Dishwasher,Microwave,Smoke Detector,Smooth Stovetop Rnge,Stove/Oven Electric |
| ENERGY | AC - Central Elect,Ceiling Fans,Double Pane Windows,Heat Cntrl Electric,Insulated Doors,Ridge Vent,Water Heater - Elect |
| INTERIOR | Ceiling Raised,Floor Vinyl,Floor WW Carpet New,Kitchen Island,Lighting Recessed,Newly Painted,Pantry,Pull Down Stairs,Shelving,Split Bedroom,Washer/Dryer Hookup |
| EXTERIOR | Porch,Sprinkler System |
| ROOM DIMENSIONS | Foyer : 11 x 6.7 Florida Room : 17 x 17.6 Kitchen : 12.1 x 10 Dining Area : 7 x 10 Master Bedroom : 13 x 14.7 Master Bathroom : 13 x 8.6 Bedroom : 11 x 10 Bedroom : 11.7 x 11.2 Bedroom : 11.5 x 12 Mud Room : 6.8 x 6 Laundry : 8.6 x 7.1 Covered Porch : 15 x 7 |
Schools
Location & Map
Take HWY 90 W, make a right on HWY 4 follow HWY 4 to Charlie Day Rd on left (turning left at ball fields). The subdivision will be on the left. Take the first entrance and home will be on the right.

