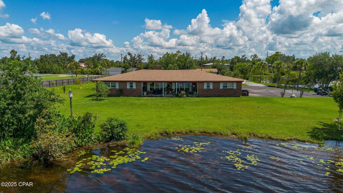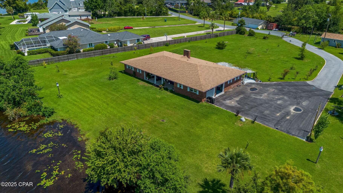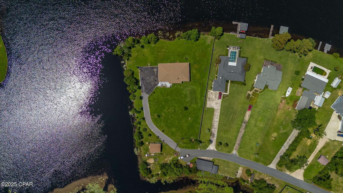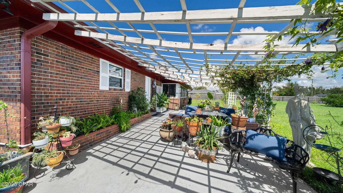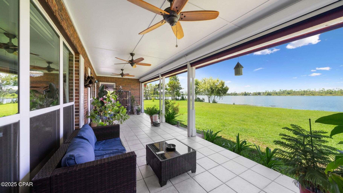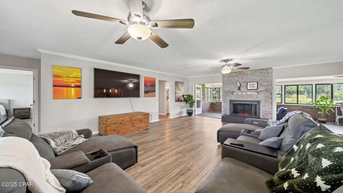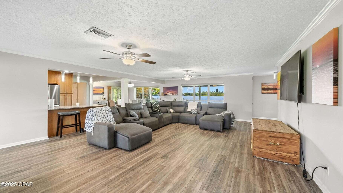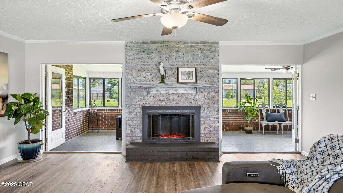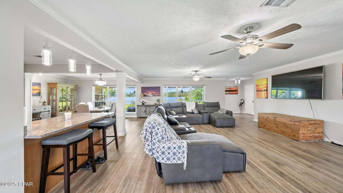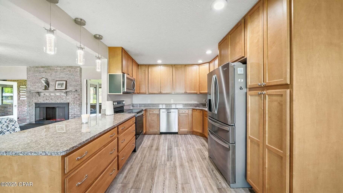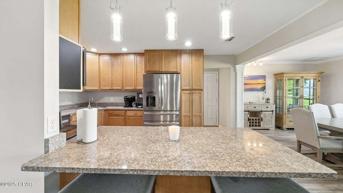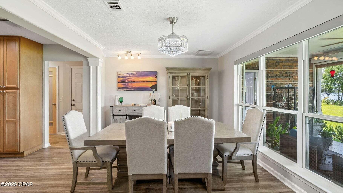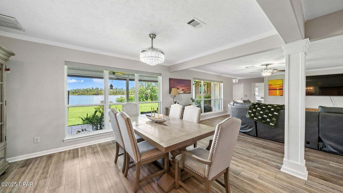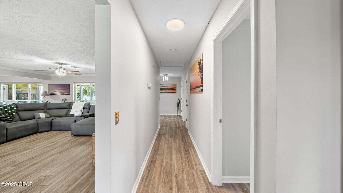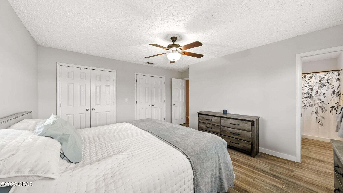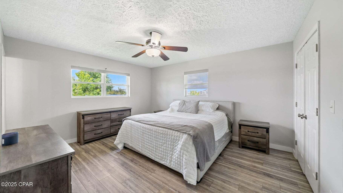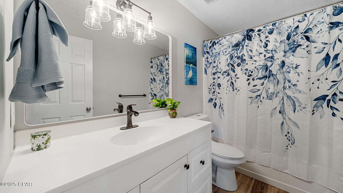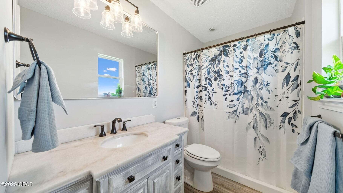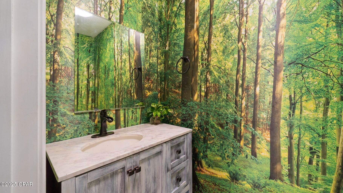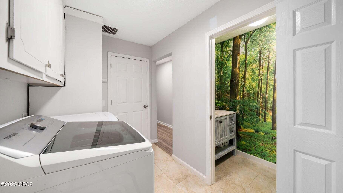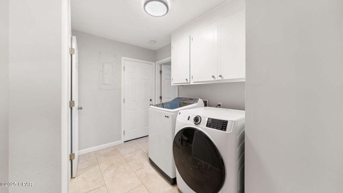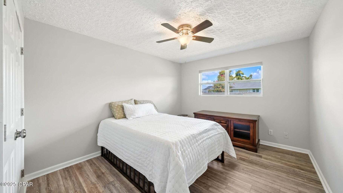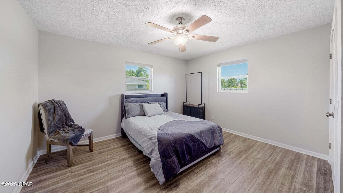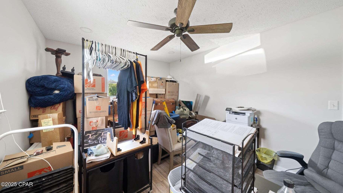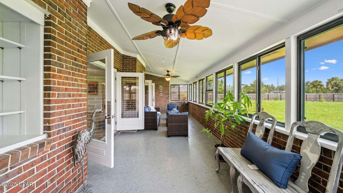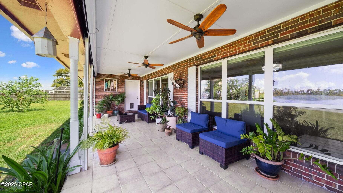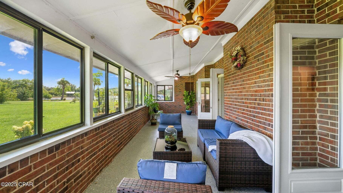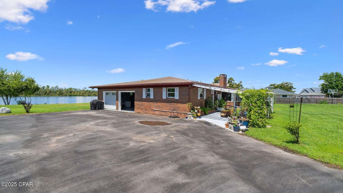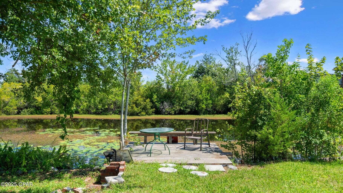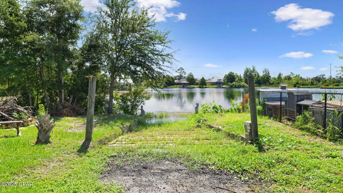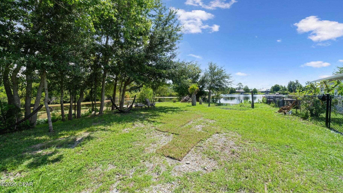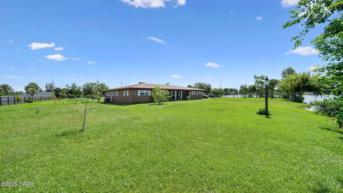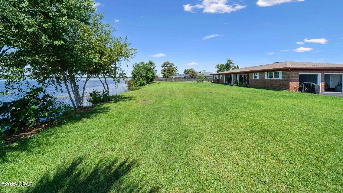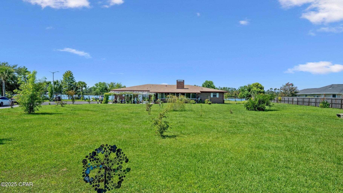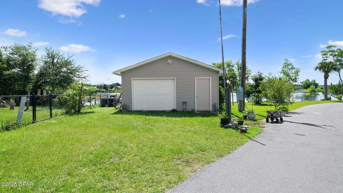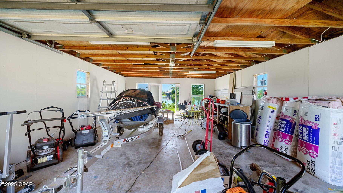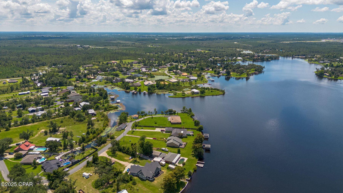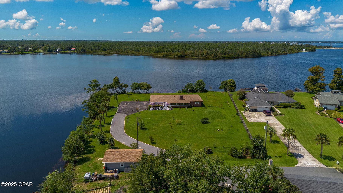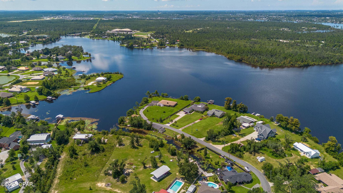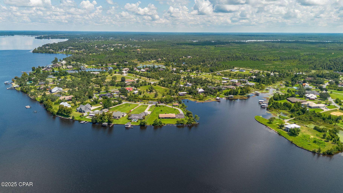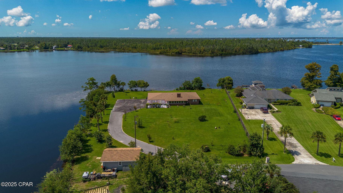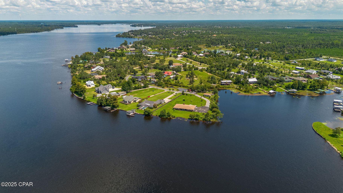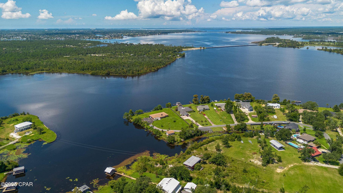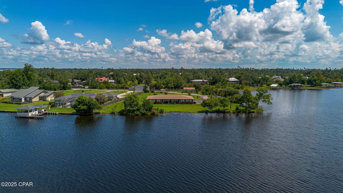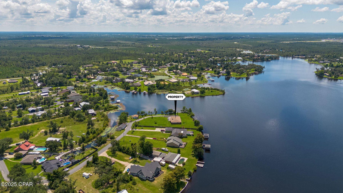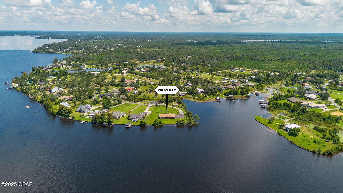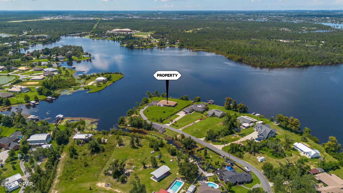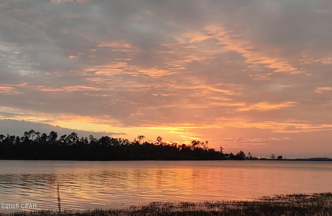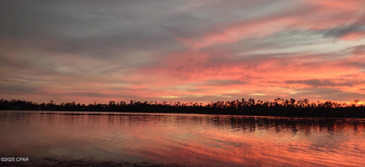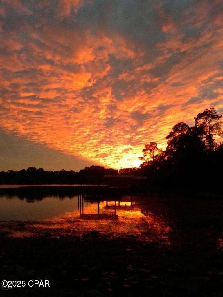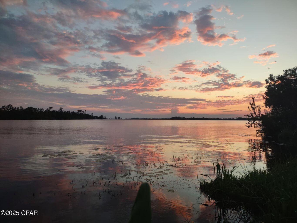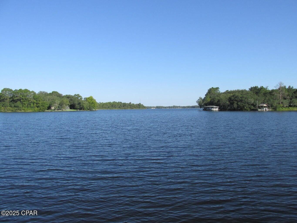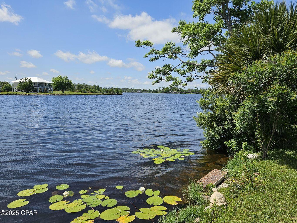Panama City, FL 32404
Property Inquiry
Contact Mike Herring about this property!
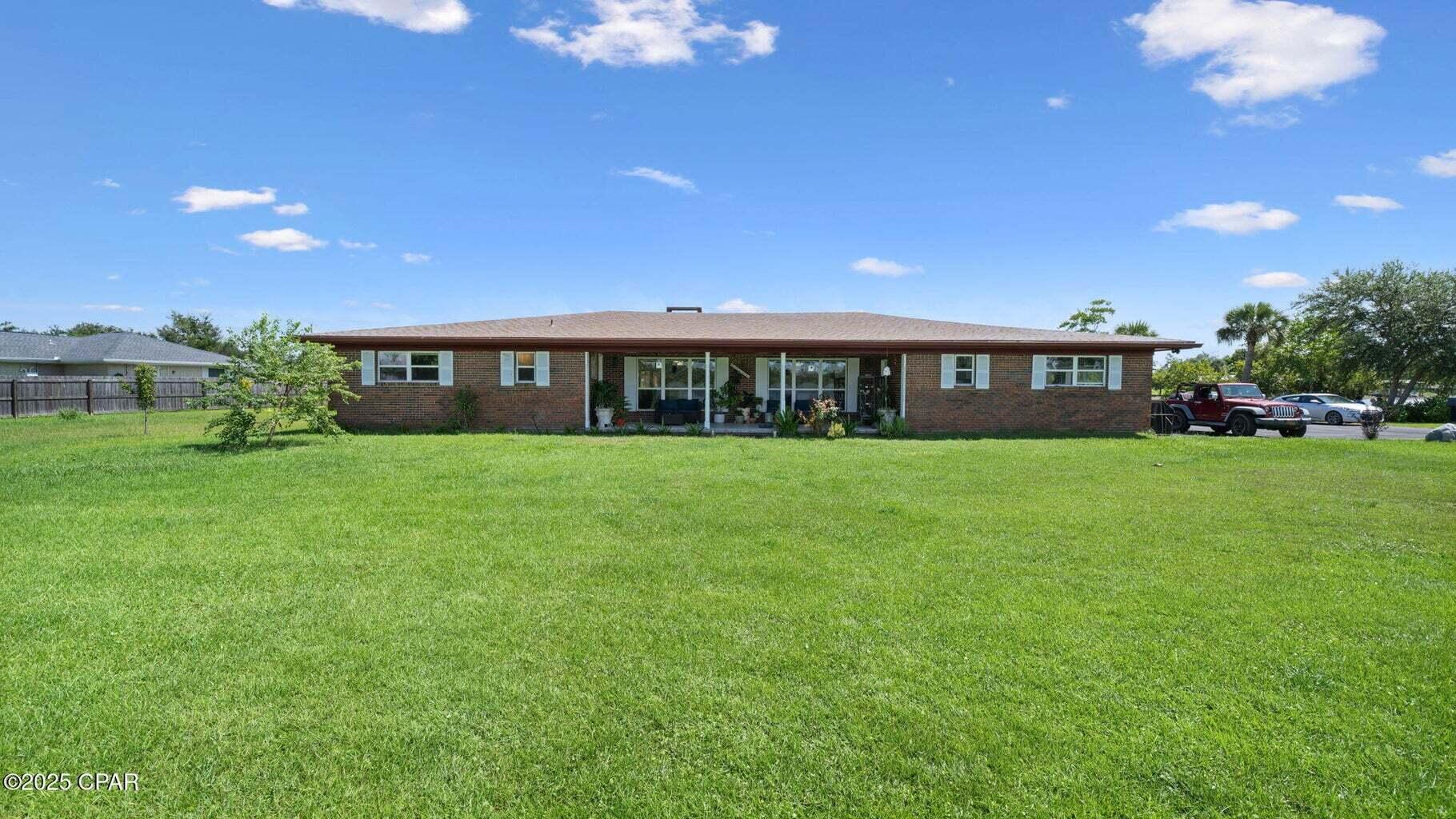
Property Details
Exceptional Waterfront Retreat on Deerpoint Lake - 1.65 Acres Enjoy the perfect mix of privacy, modern upgrades, and water access in this beautifully renovated 4-bedroom, 2.5-bath ranch-style home with over 2,400 sq. ft. of living space and approximately 600 feet of shoreline wrapping around three sides of the property. A brand-new dock on the canal, private boat ramp, and expansive lot make it ideal for boating, fishing, and soaking in serene water views from nearly every angle, with all scenic views of the lake. Inside, you'll find fresh paint, new flooring, stylish light/ceiling fans, and custom wireless blinds throughout. The kitchen features new appliances, cabinetry, countertops, and fixtures, while the living area offers crown molding and a resurfaced fireplace. Bathrooms have resurfaced cabinets and updated fixtures, and the Florida room includes new flooring and paint.
Upgrades include a new well, new insulation, a new roof with hurricane clips and a transferable 50-year warranty, a new A/C system with ductwork, new windows and doors, a new water heater with filtration, and a 20' x 26' multipurpose building perfect for storage, hobbies, or a workshop complete with a full garage door.
This move-in-ready waterfront property offers unmatched features, comfort, and style perfect for year-round living or a weekend escape.
| COUNTY | Bay |
| SUBDIVISION | DEER POINT LAKE S/D |
| PARCEL ID | 08699-000-000 |
| TYPE | Detached Single Family |
| STYLE | Ranch |
| ACREAGE | 2 |
| LOT ACCESS | City Road,Paved Road |
| LOT SIZE | 240x353x127x290 |
| HOA INCLUDE | N/A |
| HOA FEE | N/A |
| UTILITIES | Electric,Private Well,Septic Tank |
| PROJECT FACILITIES | Short Term Rental - Not Allowed |
| ZONING | Resid Single Family |
| PARKING FEATURES | Garage Attached,Garage Detached |
| APPLIANCES | N/A |
| ENERGY | AC - Central Elect,Ceiling Fans,Heat Cntrl Electric,Water Heater - Elect |
| INTERIOR | Fireplace,Floor Tile,Floor Vinyl |
| EXTERIOR | Boat Launch,Dock,Patio Open |
| ROOM DIMENSIONS | Living Room : 27 x 20 Dining Room : 12 x 10 Kitchen : 15 x 10 Master Bedroom : 17 x 15 Bedroom : 14 x 14 Bedroom : 15 x 11 Bedroom : 15 x 11 Florida Room : 31 x 10 Garage : 25 x 21 Storage : 9 x 7 |
Schools
Location & Map
NORTH ON HWY 231 TO 2321 (DEERPOINT DAM ROAD). TURN LEFT ONTO 2321 THEN RIGHT ONTO 2311 AT THE GAS STATION. DE LEN IS ON THE LEFT JUST PAST WOODMERE ESTATES. TURN LEFT ONTO DE LEN AND FOLLOW IT ALL THE WAY TO THE END. THE PROPERTY IS THE LAST HOUSE ON DE LEN.

