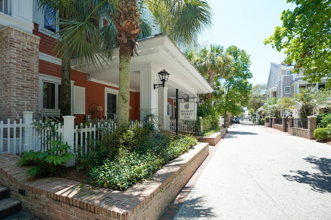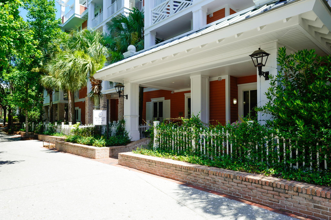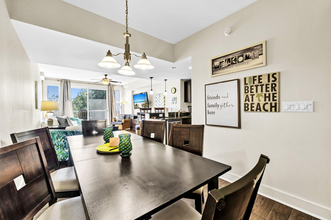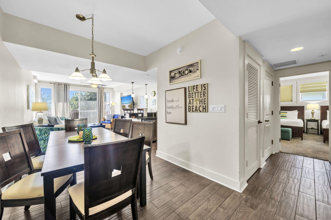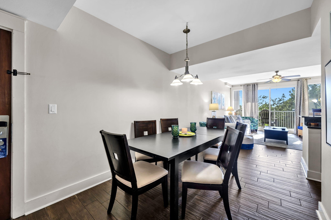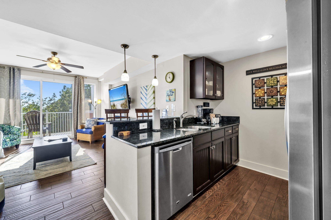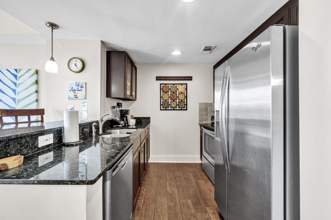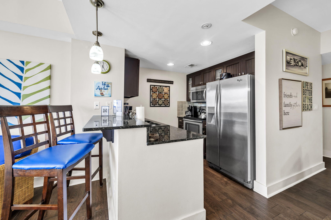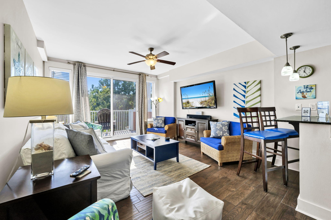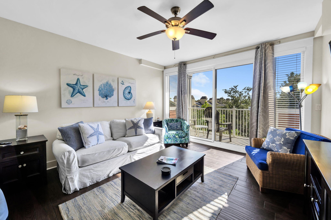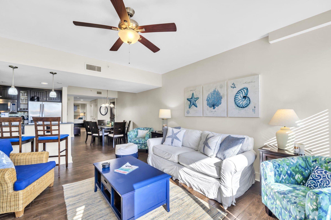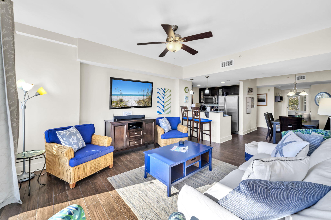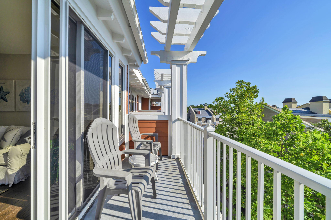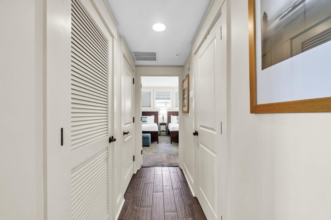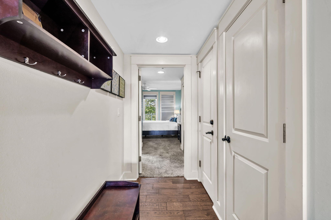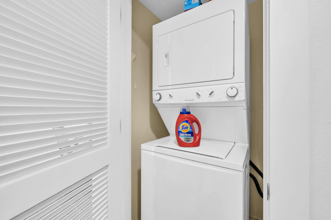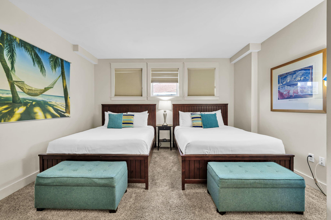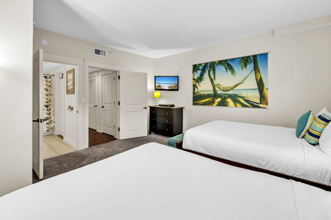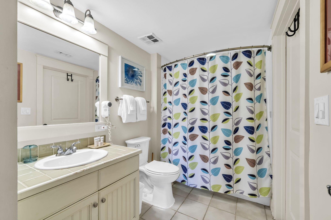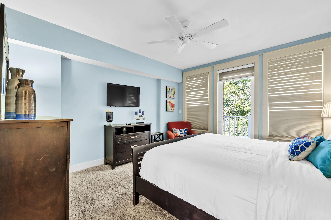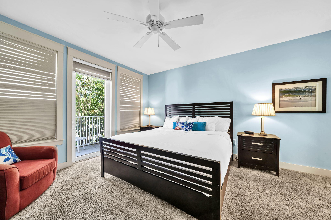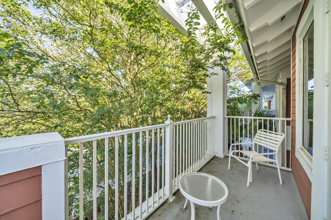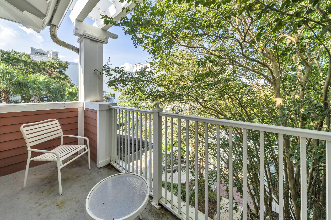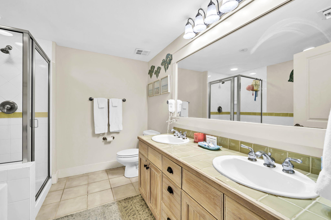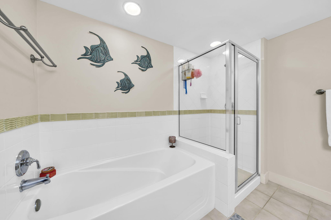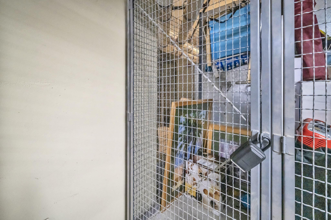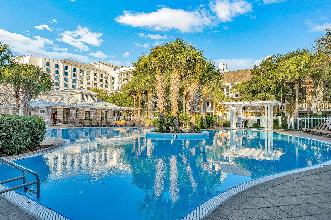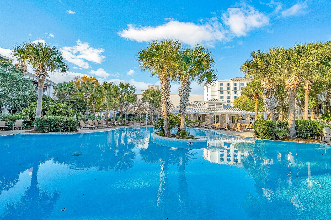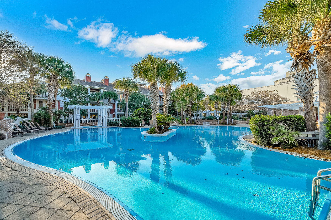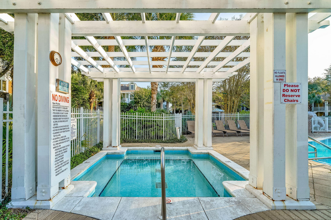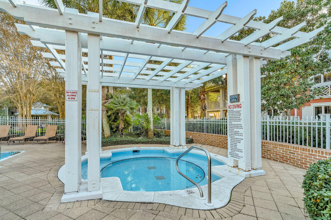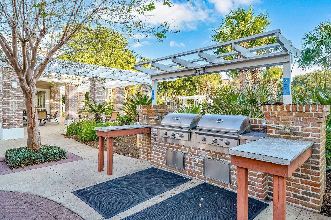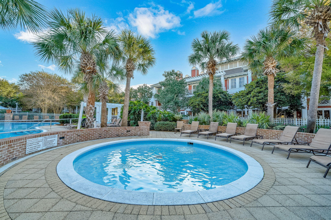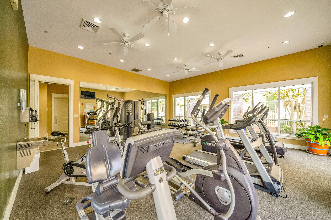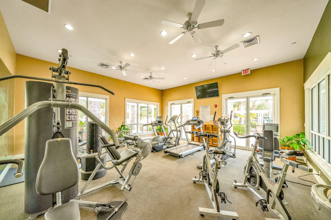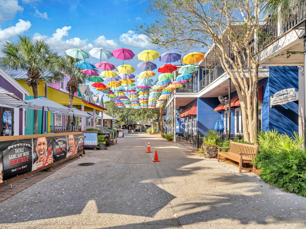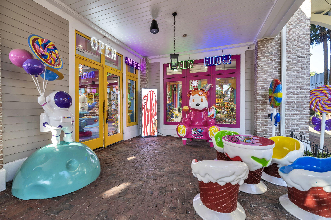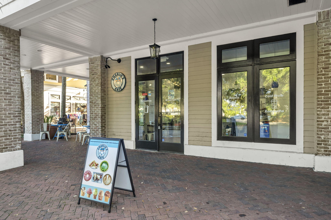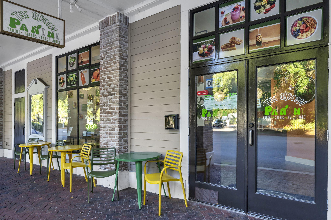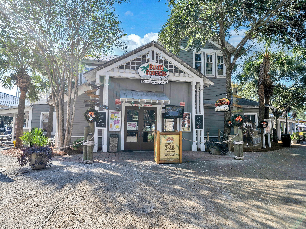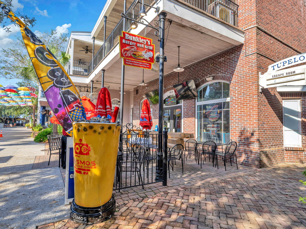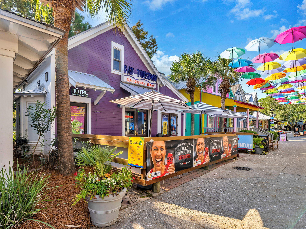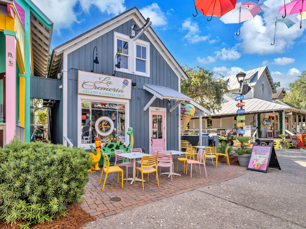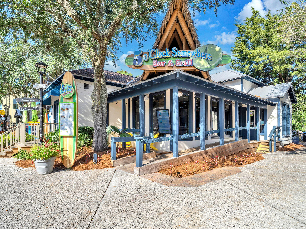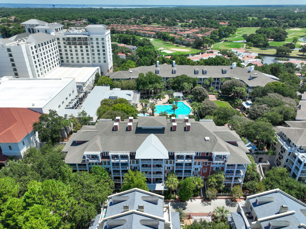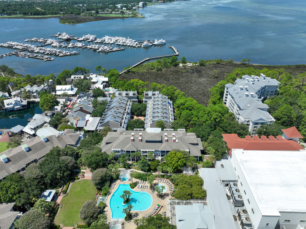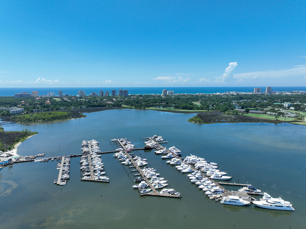Miramar Beach, FL 32550
Property Inquiry
Contact Mary Skinner about this property!
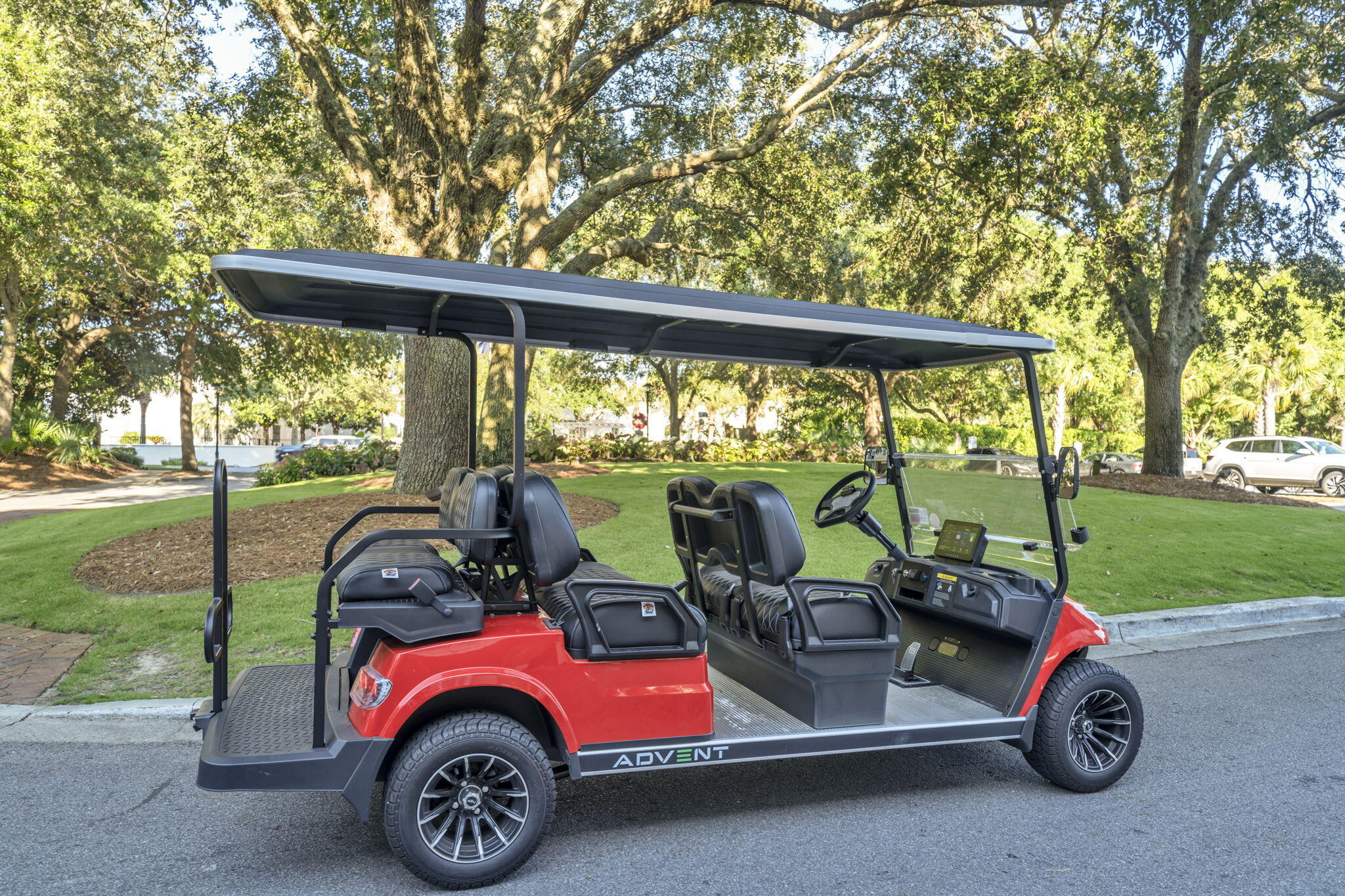
Property Details
TOP FLOOR AND GOLF CART CONVEYS! Come take a look at this spacious 2 bedroom, 2 bathroom on the top floor of Market Street Inn. Located in the Village of Baytowne Wharf it is an easy stroll to restaurants, bars, shopping, and live entertainment. Open living space with room for family and friends to spread out on not one but TWO balconies. There is a large master bedroom with 5-piece master bath retreat and its own balcony which overlooks the terrace pool, hot tub, wading pool and grilling area. . The 2nd bedroom is large and holds two queen beds. Owners have access to the Founder's Club overlooking Baytowne Wharf events plaza to watch the fireworks. The unit comes fully furnished and rental ready! Sandestin Resort is loaded with amenities of white sand beaches, 4 championship golf courses, tennis, pickleball, marina, casual and fine dining, spas, shopping and more.
| UNIT # | UNIT 532 |
| COUNTY | Walton |
| SUBDIVISION | MARKET STREET INN |
| PARCEL ID | 26-2S-21-42011-000-0532 |
| TYPE | Condominium |
| STYLE | N/A |
| ACREAGE | 0 |
| LOT ACCESS | N/A |
| LOT SIZE | N/A |
| HOA INCLUDE | Accounting,Ground Keeping,Internet Service,Management,Master Association,Recreational Faclty,Security,Sewer,Trash,TV Cable,Water |
| HOA FEE | 1425.59 (Monthly) |
| UTILITIES | Electric,Public Sewer,Public Water,TV Cable |
| PROJECT FACILITIES | BBQ Pit/Grill,Beach,Community Room,Deed Access,Dock,Elevators,Exercise Room,Fishing,Gated Community,Golf,Marina,Pavillion/Gazebo,Pickle Ball,Picnic Area,Playground,Pool,Separate Storage,Tennis,TV Cable,Waterfront |
| ZONING | N/A |
| PARKING FEATURES | Garage Detached |
| APPLIANCES | Dishwasher,Disposal,Dryer,Fire Alarm/Sprinkler,Microwave,Refrigerator,Smoke Detector,Stove/Oven Electric,Washer |
| ENERGY | AC - Central Elect,Ceiling Fans,Water Heater - Elect |
| INTERIOR | Breakfast Bar,Ceiling Crwn Molding,Floor Tile,Floor WW Carpet,Furnished - All,Owner's Closet,Washer/Dryer Hookup,Window Treatment All |
| EXTERIOR | Balcony |
| ROOM DIMENSIONS | Kitchen : 9 x 7 Living Room : 21 x 18 Master Bedroom : 13 x 11 Master Bathroom : 12 x 6 Bedroom : 21 x 11 |
Schools
Location & Map
From Hwy 98 enter Sandestin Resort through the north gate and turn right at circle. Take left onto Baytowne Ave at the next circle. Parking is at the entrance of the Village of Baytowne Wharf.

