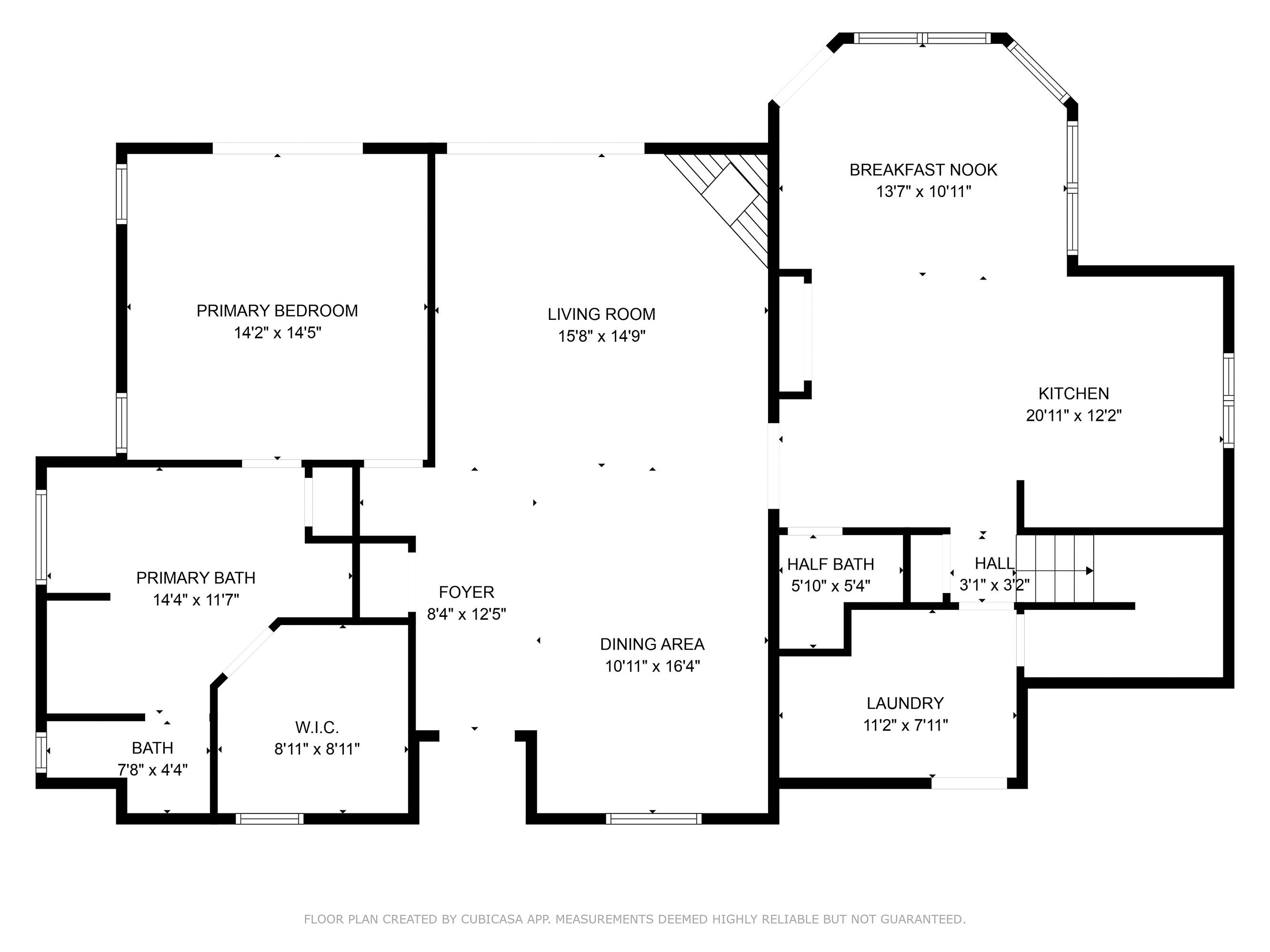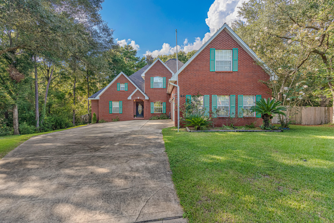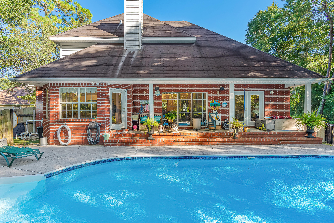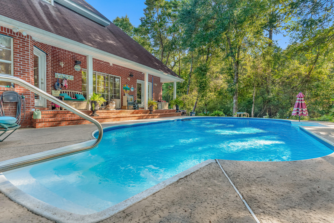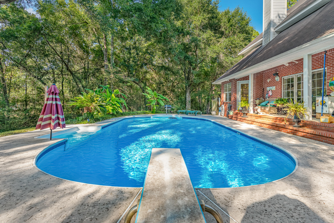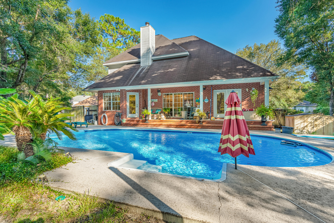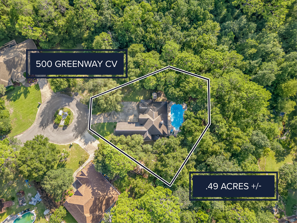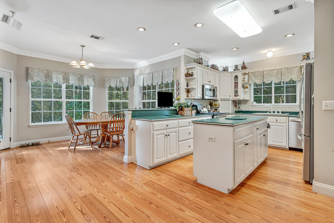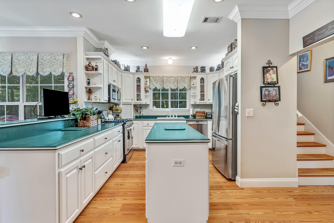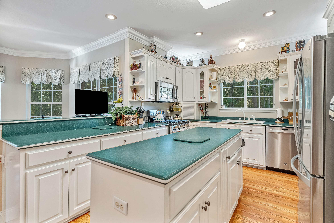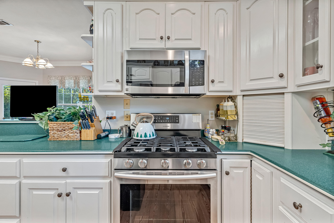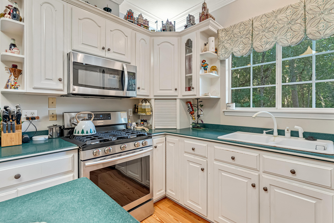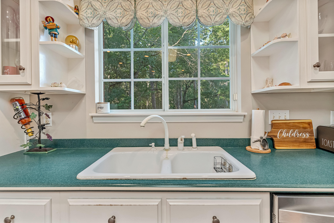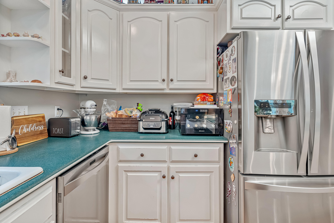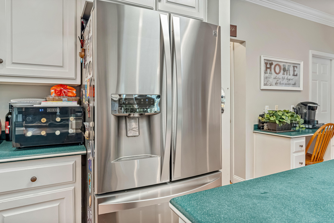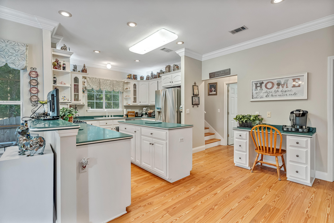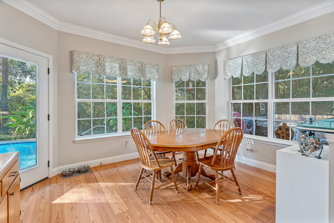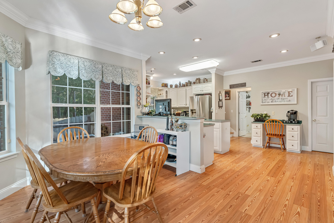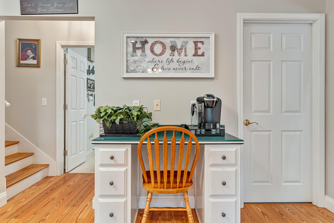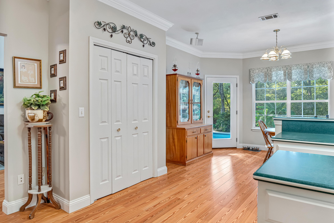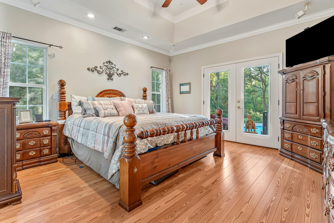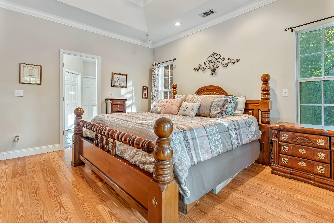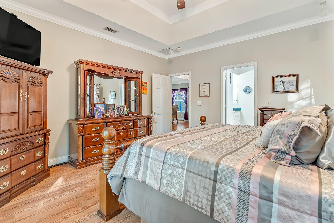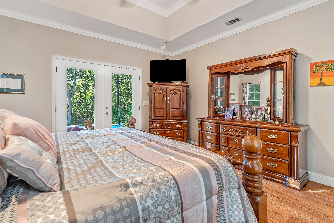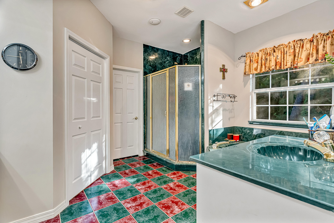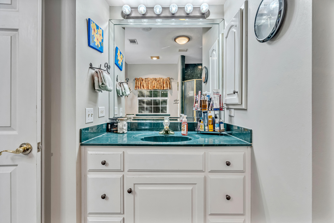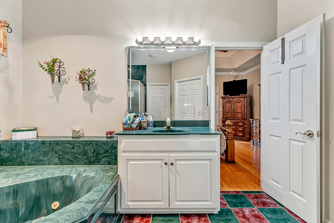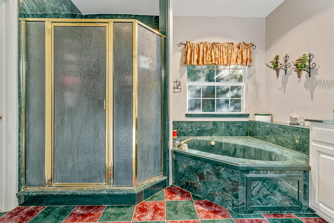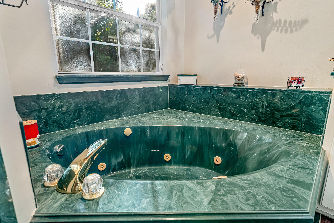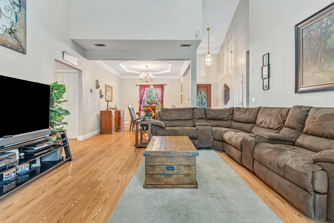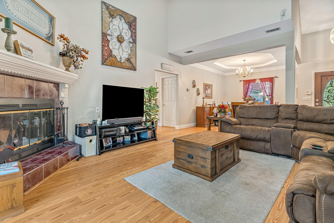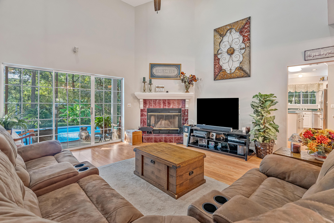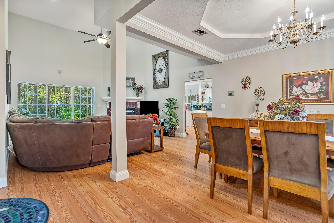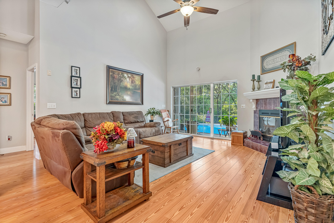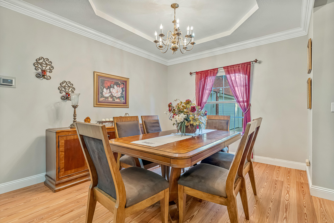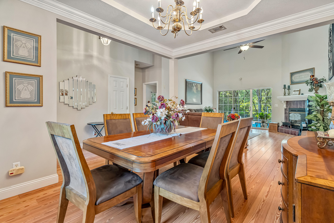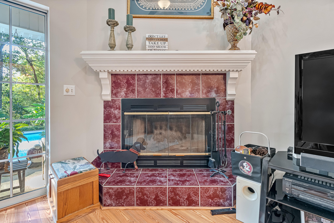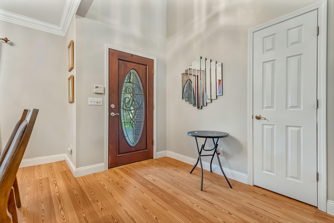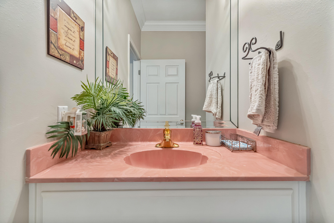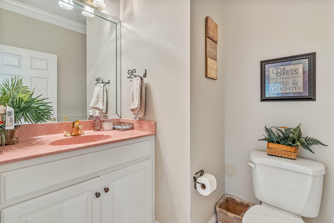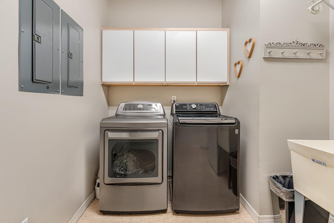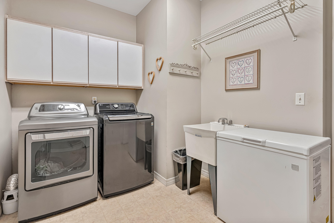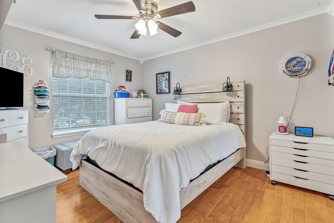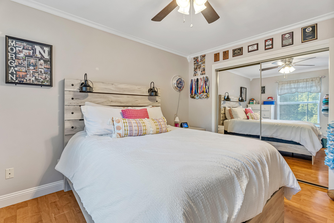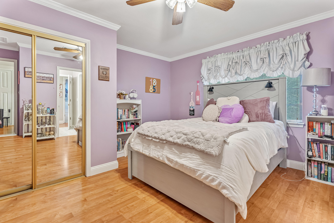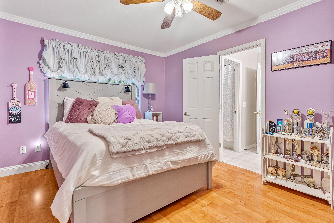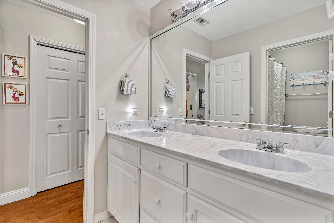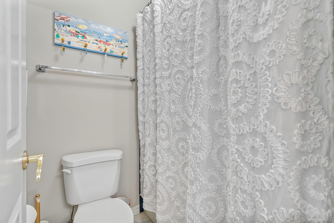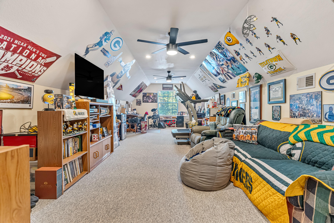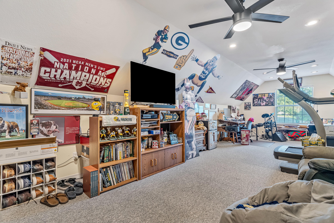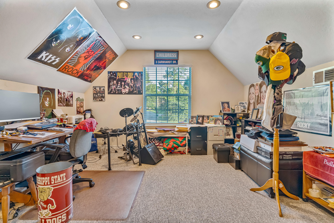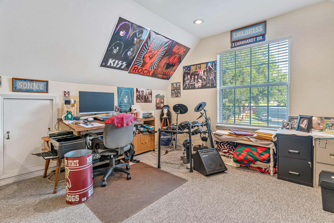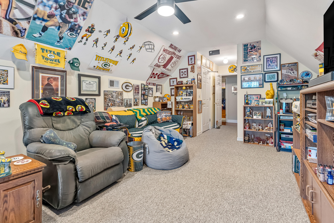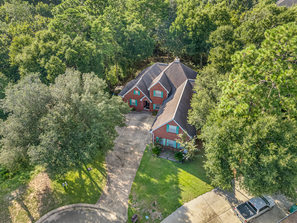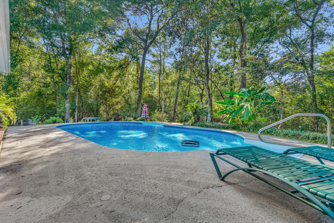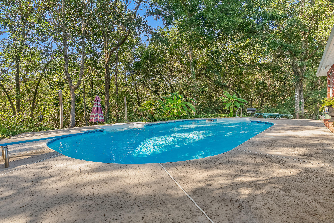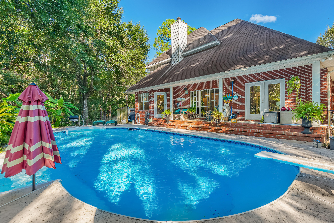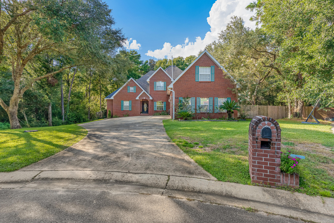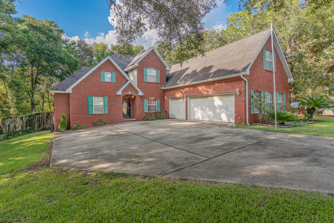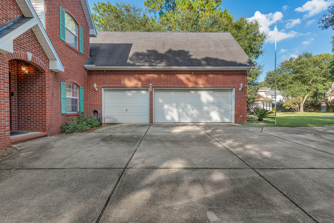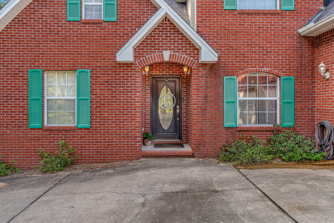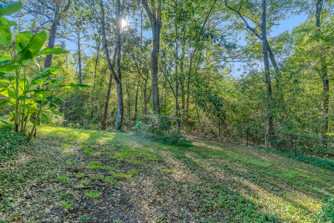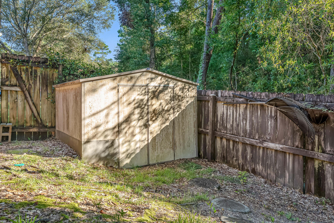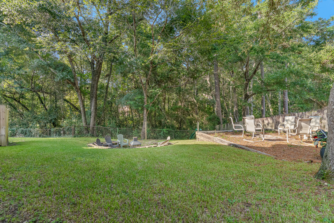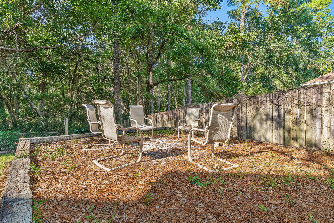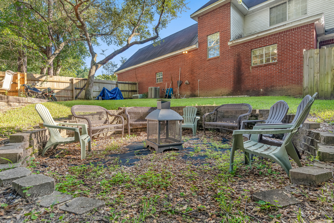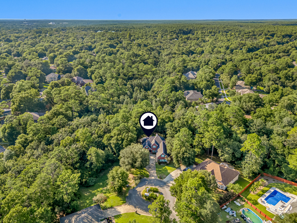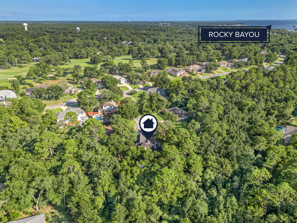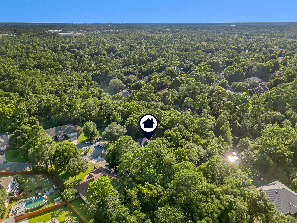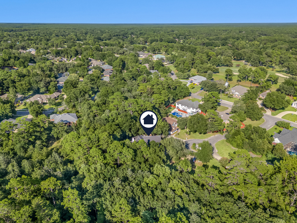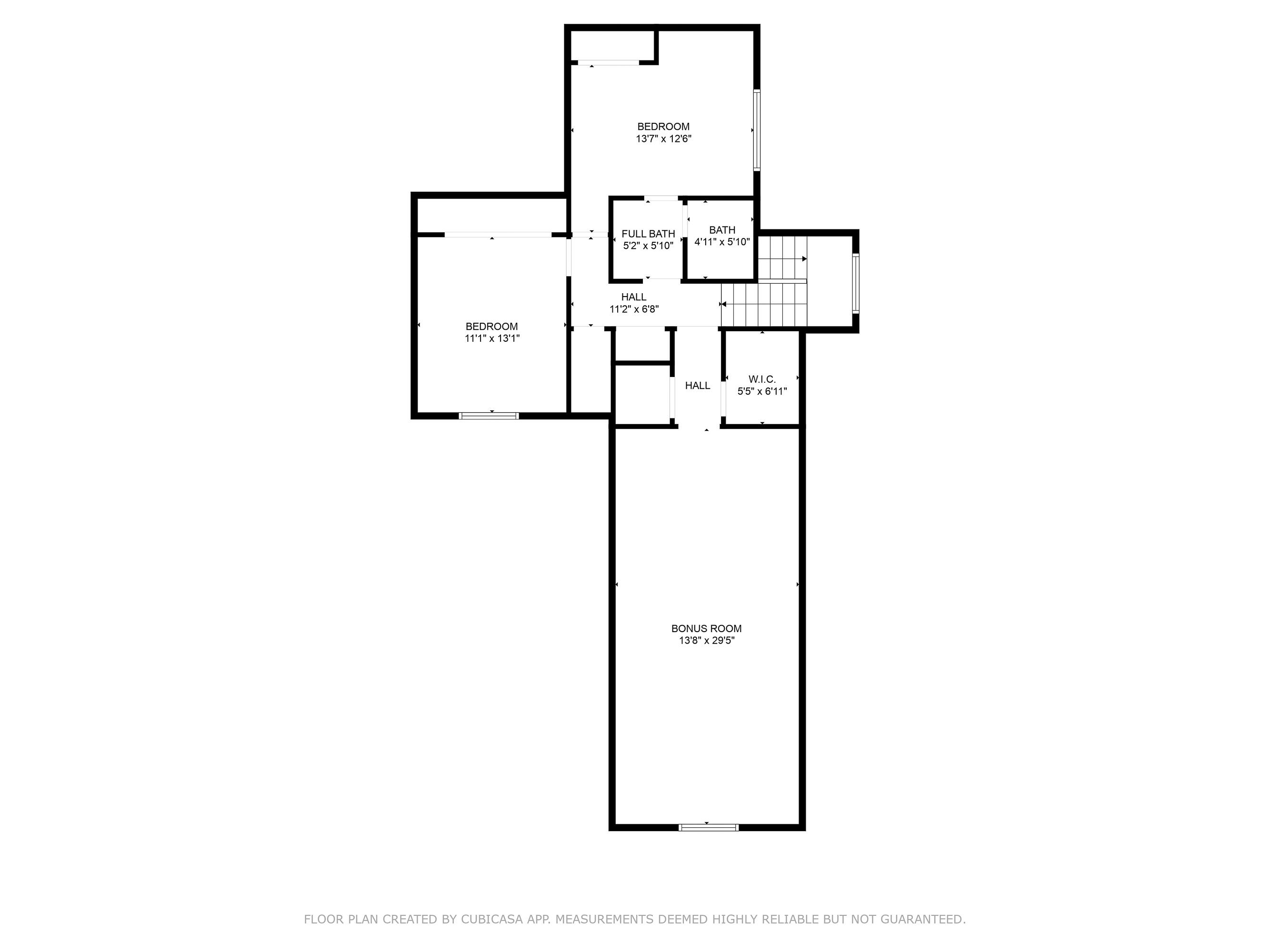Niceville, FL 32578
Property Inquiry
Contact Bethany Mixson about this property!
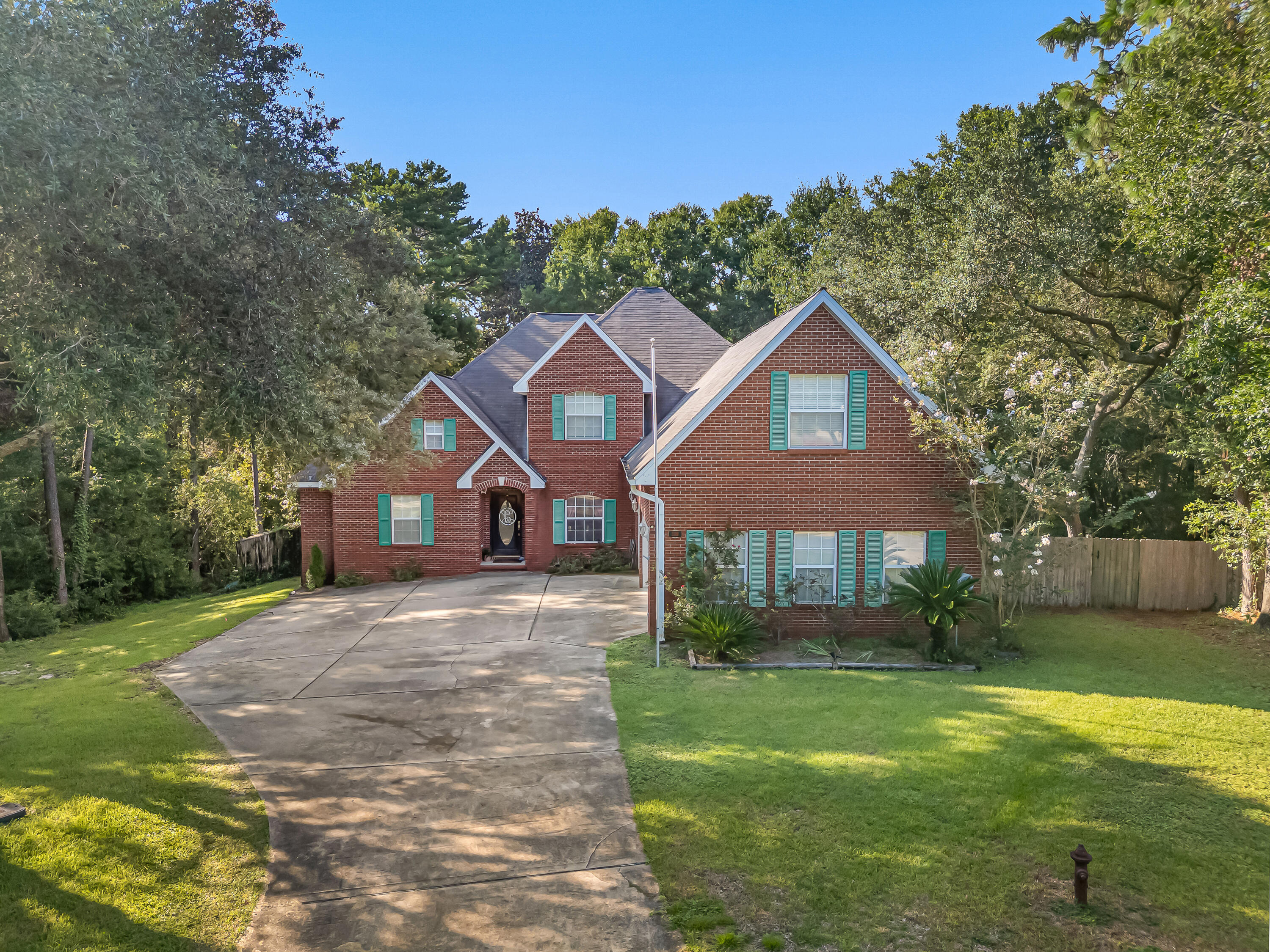
Property Details
Welcome to this stunning 4-bedroom, 2.5-bathroom home that blends modern style with thoughtful design. Step inside to a soaring 22-foot ceiling in the living room, creating an open and airy feel perfect for gathering and entertaining. The kitchen is a chef's dream, featuring Corian countertops, a large island, stainless steel appliances, and a gas stove for precision cooking.The master bedroom can be found on the first level and has its own exit into the pool area. The master bathroom includes two vanities, a garden tub, separate shower, and a walk-in closet with pull-down attic access for convenient storage. Upstairs consists of three guest rooms and a full guest bathroom. The third guest bedroom is oversized with two closets, making it a perfect flex space for a home office, gym, or playroom. Additional highlights include, a downstairs half bath, and well-planned storage throughout.
Step outside and enjoy your private saltwater liner pool with a swim out ideal for summer relaxation. The backyard extends beyond the fence, offering even more outdoor space to make your own.
This home truly has it all style, functionality, and comfort both inside and out.
| COUNTY | Okaloosa |
| SUBDIVISION | Rocky Bayou County Club Estates |
| PARCEL ID | 04-1S-22-5009-0000-0240 |
| TYPE | Detached Single Family |
| STYLE | Traditional |
| ACREAGE | 0 |
| LOT ACCESS | Paved Road |
| LOT SIZE | 46*96*105*140*46*117 |
| HOA INCLUDE | Accounting,Management |
| HOA FEE | 150.00 (Annually) |
| UTILITIES | Gas - Natural,Public Sewer,Public Water |
| PROJECT FACILITIES | N/A |
| ZONING | County,Resid Single Family |
| PARKING FEATURES | Garage Attached |
| APPLIANCES | Auto Garage Door Opn,Dishwasher,Microwave,Oven Self Cleaning,Refrigerator,Stove/Oven Gas |
| ENERGY | AC - Central Elect,Water Heater - Gas |
| INTERIOR | Ceiling Raised,Fireplace Gas,Floor Laminate,Floor Tile,Kitchen Island,Pull Down Stairs,Split Bedroom,Washer/Dryer Hookup,Window Treatmnt Some |
| EXTERIOR | Fenced Back Yard,Pool - Vinyl Liner |
| ROOM DIMENSIONS | Living Room : 16 x 15 Dining Room : 14 x 11 Master Bedroom : 14 x 14 Master Bathroom : 16 x 14 Kitchen : 21 x 12 Breakfast Room : 14 x 11 Laundry : 11 x 8 Bedroom : 13 x 12 Bedroom : 13 x 11 Bedroom : 29 x 13 Full Bathroom : 10 x 5 |
Schools
Location & Map
From College Blvd take Ruckel Drive to Greenway Cv. Home is at the end of the cul de sac.

