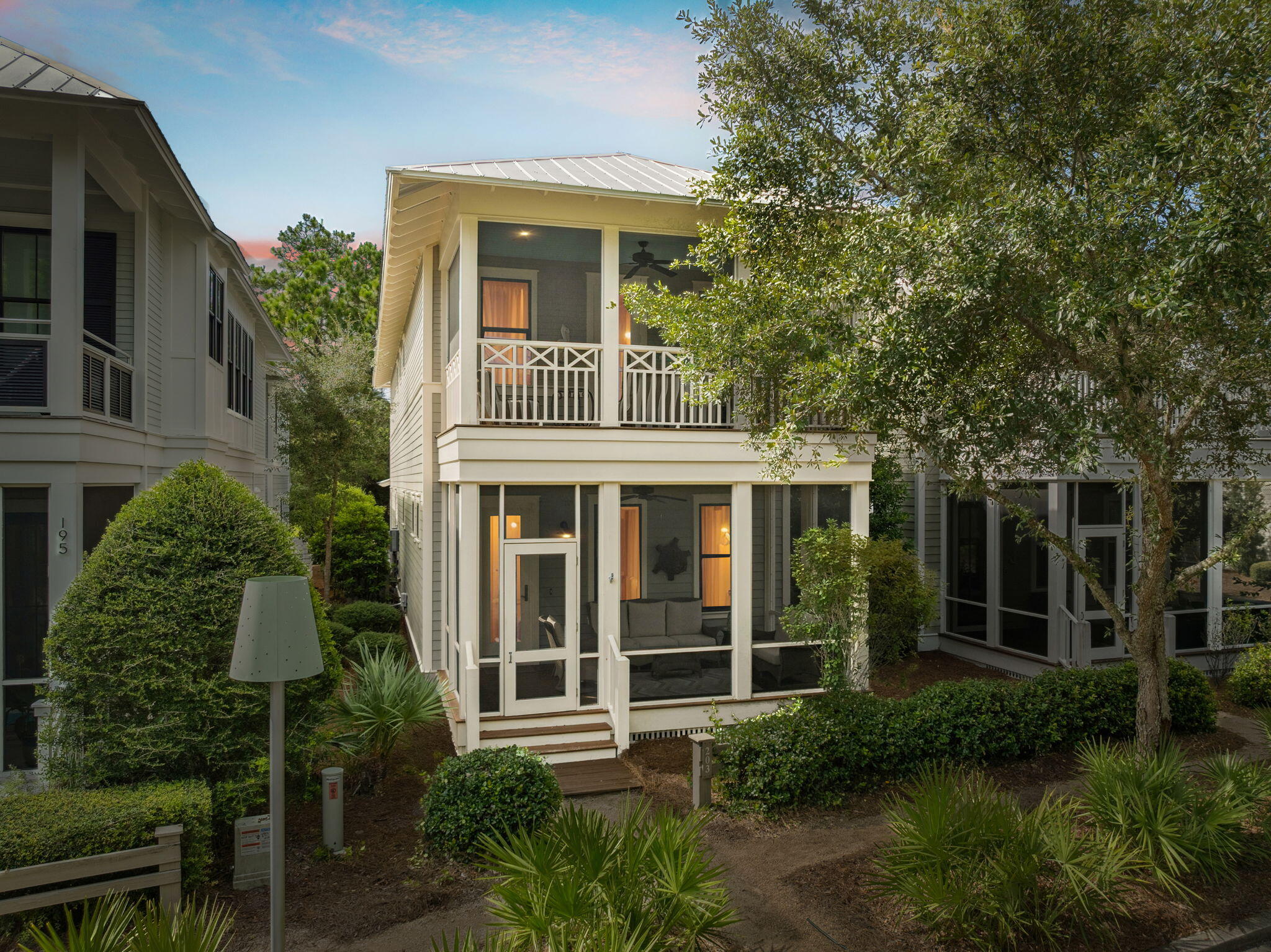Santa Rosa Beach, FL 32459
Property Inquiry
Contact Spears Group about this property!

Property Details
Modern coastal charm meets Watercolor living in this impeccably maintained and fully furnished four bedroom / 4.5 bathroom cottage in the Watercolor Crossings district. Built by renowned local builder Huff Homes, this residence blends relaxed elegance with thoughtful design, offering two spacious screened porches that overlook a peaceful community nature preserve. From here, you're just a short walk or bike ride to the Watercolor Crossings Town Center, the popular Dragonfly Pool, and the sugar-white sands of the beach. Or take your new six-seater golf cart, included with the sale, and be at the Watercolor Beach Club or Seaside within minutes. Inside, hardwood pine floors flow throughout the home, connecting an open-concept living and dining area to a well-appointed kitchen and a dedicated coffee bar area complete with a wine fridge. A secondary upstairs living space is perfect for customs bunk beds or playroom, adding flexibility for family or guests. Details like surround sound speakers throughout the home, plantation shutters, custom built-ins in every closet, and elegant stone showers add comfort and style. The property also features a golf cart garage, perfect for additional storage.
Soft white tones and detailed millwork create a timeless backdrop, while each bedroom suite offers its own inviting personality. Whether you're looking for a full-time retreat or a high-performing vacation rental, this home delivers.
Set on 499 acres along the Gulf in South Walton, Watercolor is known for its small-town charm and world-class amenities: nine swimming pools, a Gulf-front beach club, nature trails, kayaking and paddleboarding at the Boathouse, a fitness center, top-tier tennis facilities, Camp Watercolor for kids, and beautifully landscaped parks and green spaces.
| COUNTY | Walton |
| SUBDIVISION | WATERCOLOR |
| PARCEL ID | 14-3S-19-25402-000-0020 |
| TYPE | Detached Single Family |
| STYLE | Beach House |
| ACREAGE | 0 |
| LOT ACCESS | Private Road |
| LOT SIZE | 30 x 111 |
| HOA INCLUDE | N/A |
| HOA FEE | 1840.00 (Quarterly) |
| UTILITIES | Phone,Public Sewer,Public Water,TV Cable |
| PROJECT FACILITIES | Beach,Deed Access,Exercise Room,Picnic Area,Playground,Pool,Short Term Rental - Allowed,Tennis |
| ZONING | Resid Single Family |
| PARKING FEATURES | Other |
| APPLIANCES | Auto Garage Door Opn,Cooktop,Dishwasher,Dryer,Microwave,Refrigerator,Stove/Oven Gas,Washer |
| ENERGY | AC - Central Elect,Heat Cntrl Electric,Water Heater - Elect |
| INTERIOR | Breakfast Bar,Ceiling Crwn Molding,Ceiling Raised,Floor Hardwood,Furnished - All,Kitchen Island,Lighting Recessed,Newly Painted,Plantation Shutters |
| EXTERIOR | Balcony,Patio Enclosed,Shower |
| ROOM DIMENSIONS | Covered Porch : 18 x 8 Living Room : 18 x 18 Dining Area : 11 x 11 Kitchen : 13 x 12 Half Bathroom : 8 x 7 Bedroom : 13 x 12 Full Bathroom : 11 x 7 Master Bedroom : 14 x 13 Master Bathroom : 12 x 7 Bonus Room : 15 x 11 Bedroom : 13 x 12 Full Bathroom : 9 x 6 Bedroom : 13 x 12 Full Bathroom : 9 x 6 |
Schools
Location & Map
From Hwy 98 & Hwy 395, go south on Hwy 395. Turn left onto Royal Fern Way, and then left again onto Wisteria Way. Home is down on the left side.























































