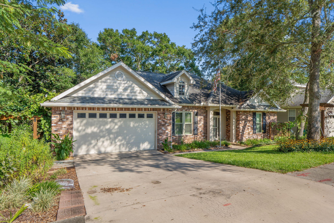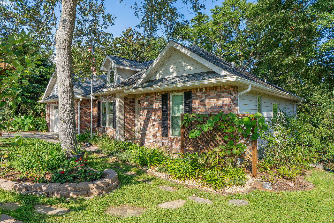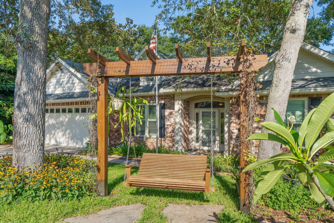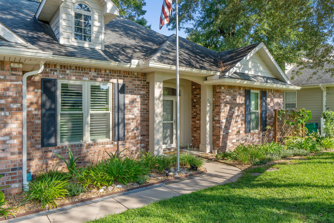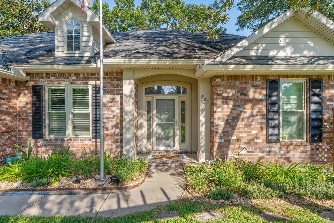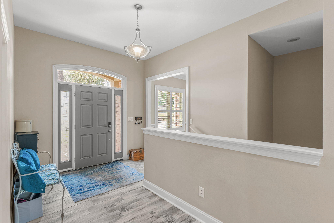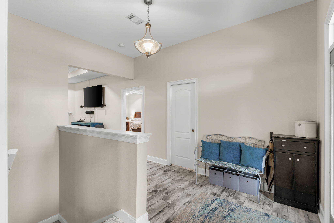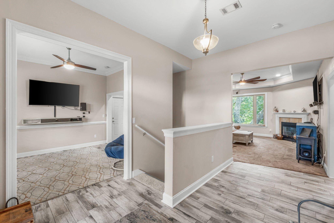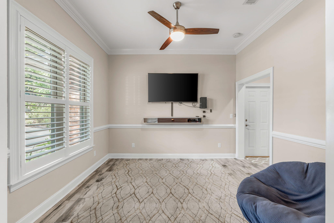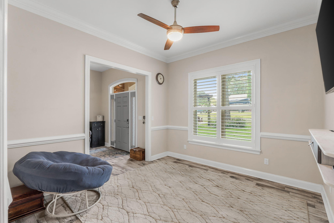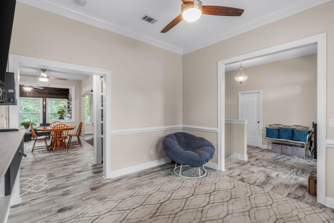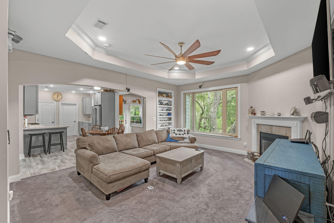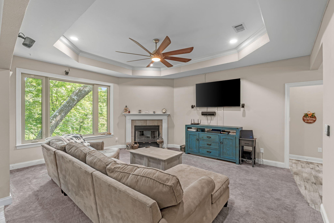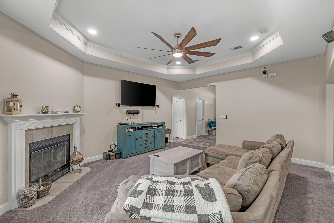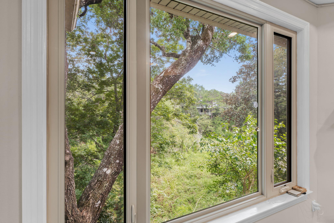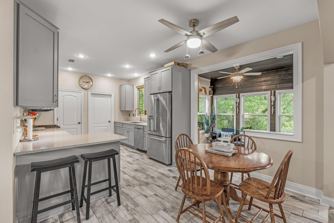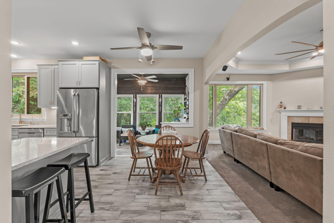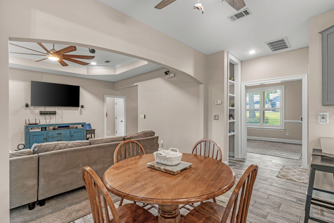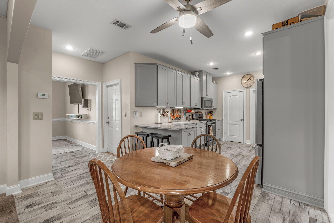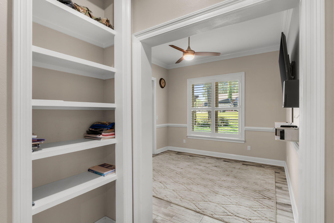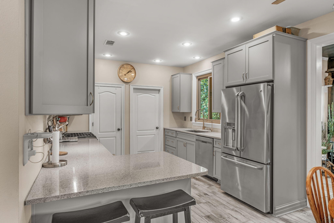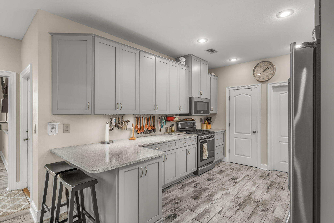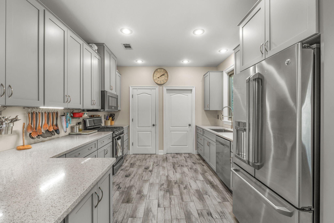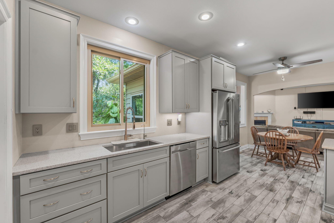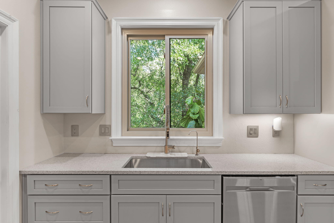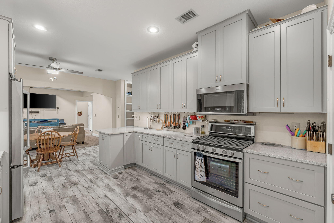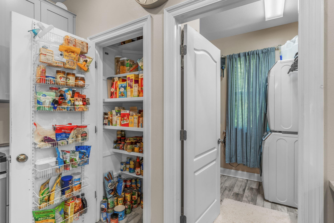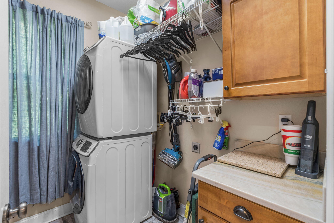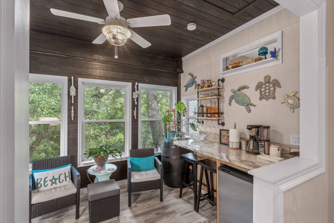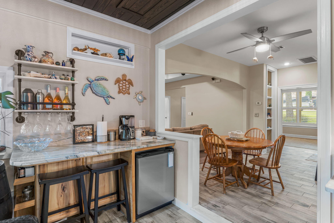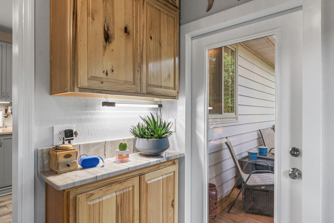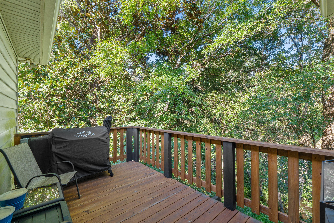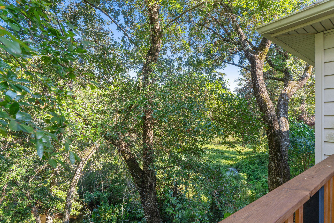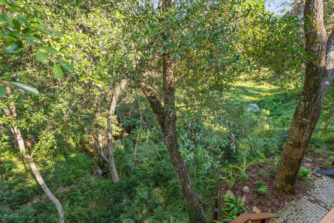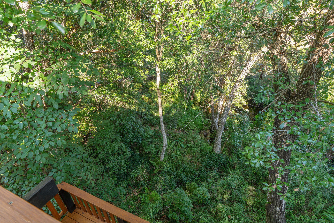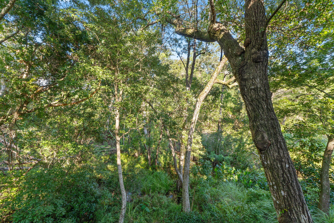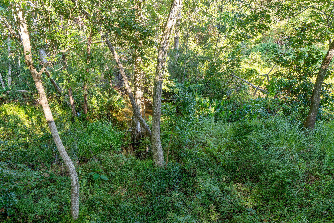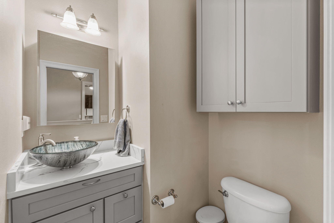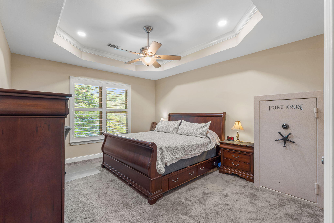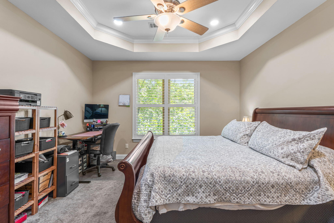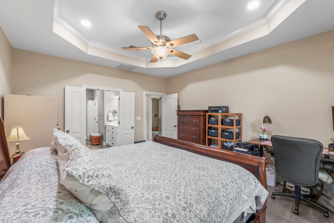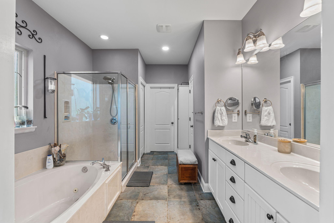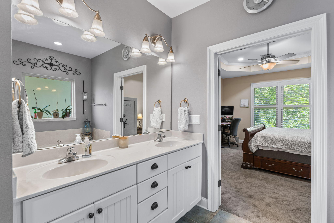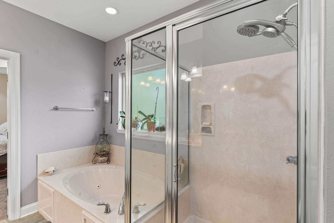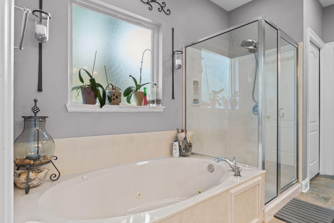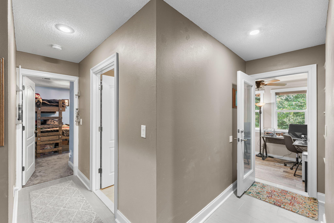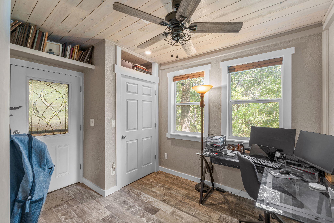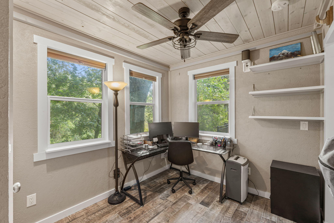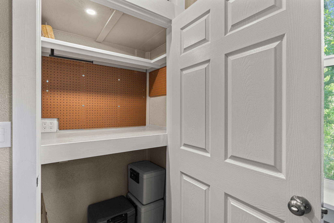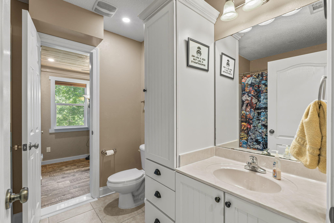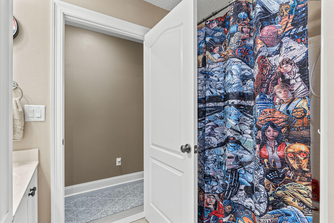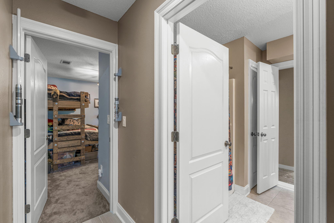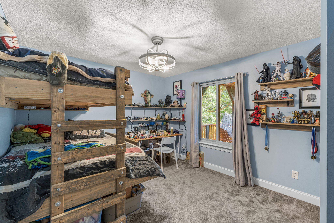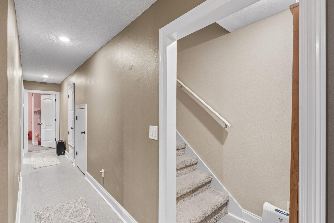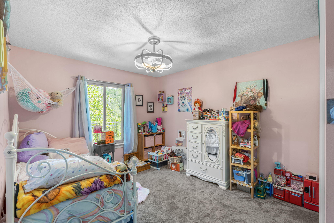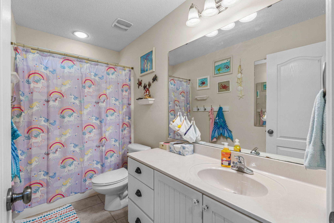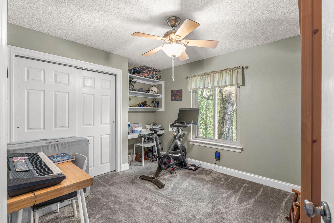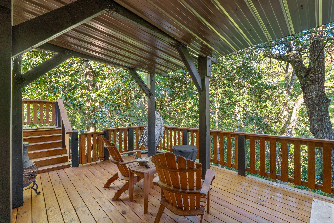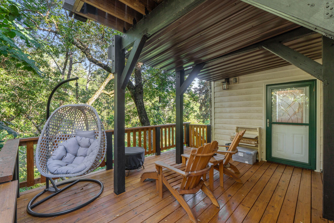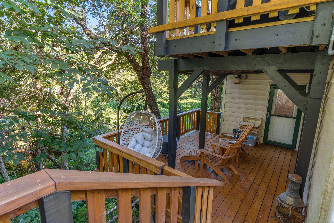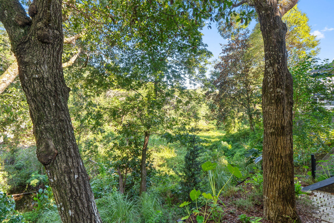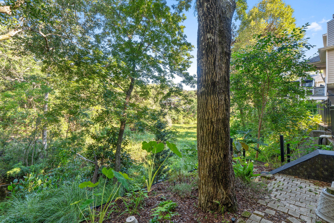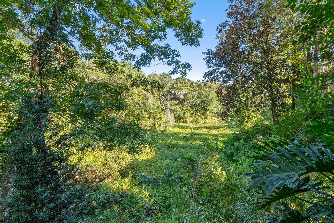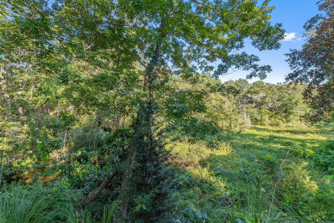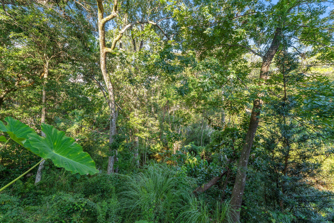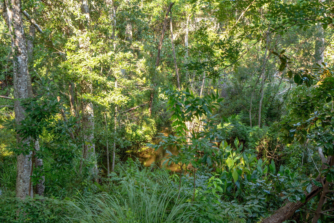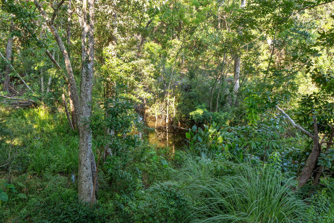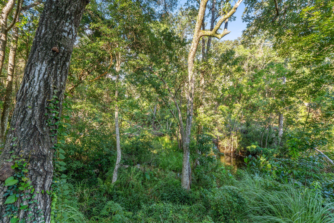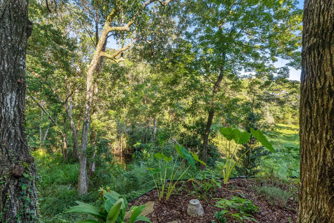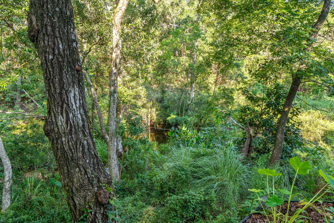Niceville, FL 32578
Property Inquiry
Contact Mark Simpson about this property!
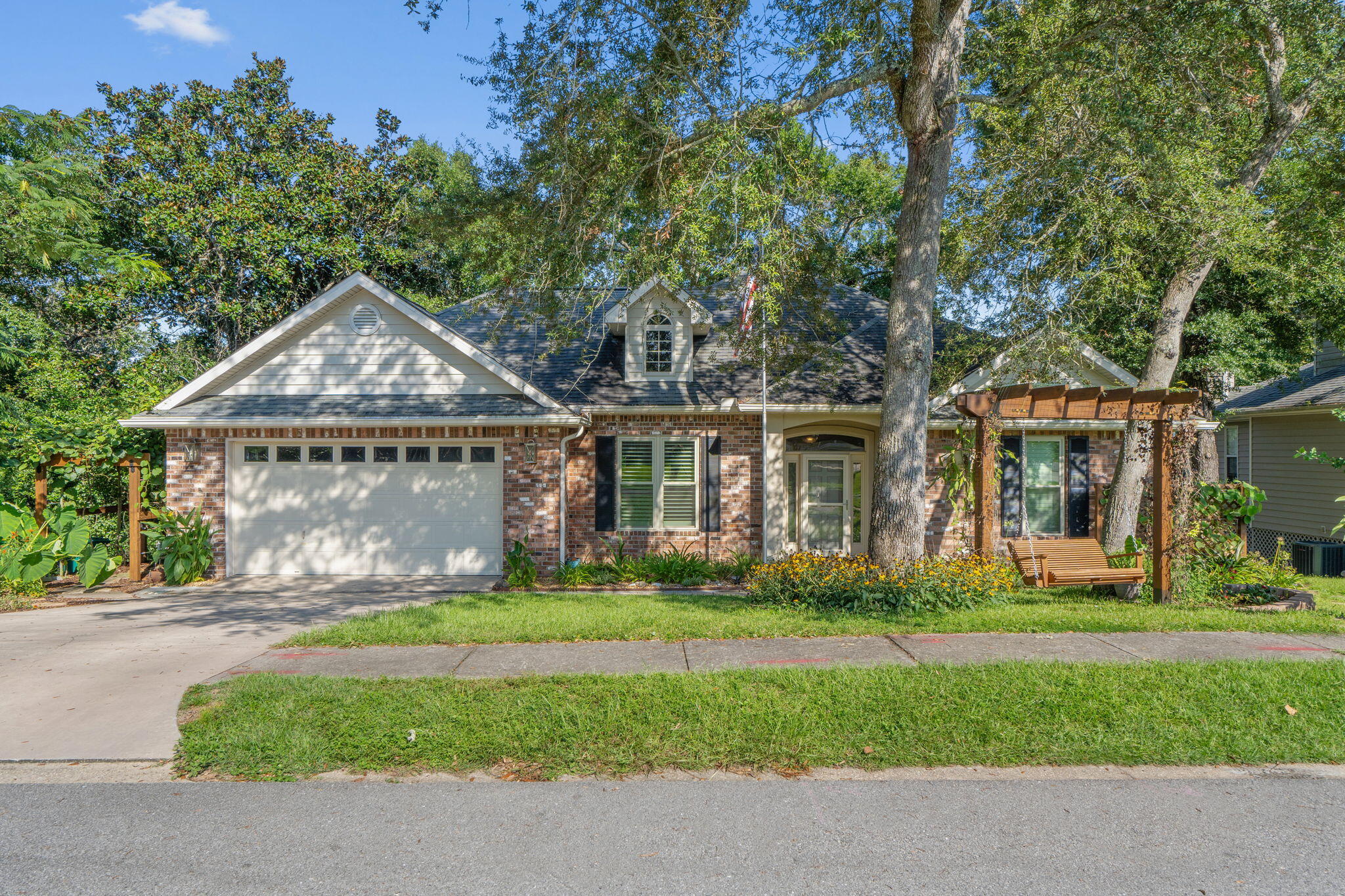
Property Details
VA Assumable Loan @ 2.25%! Discover this mountain-style creekside retreat in the heart of Niceville! This 4-bedroom, 3.5-bath home offers a versatile 5th room with private entrance--ideal as an office, guest suite, or mother-in-law quarters. The split-level layout includes a main-floor primary suite and 4 additional bedrooms downstairs. Built in 2006 to higher hurricane standards, the home qualifies for a $14,400 insurance rebate. Backing up to scenic Beaver Creek, enjoy peaceful wooded views ideal for wildlife lovers. Updates include a 2020 kitchen remodel w/ solid wood cabinets, gas appliances, tankless water heater (2020), 6'' gutters, attic insulation, and hurricane-rated windows (2025). Multi-level decks and a sunroom offer relaxing outdoor spaces in a quiet, closed-circle subdivision
| COUNTY | Okaloosa |
| SUBDIVISION | ROCKYWOOD PH 4 |
| PARCEL ID | 10-1S-22-319D-0000-0560 |
| TYPE | Detached Single Family |
| STYLE | Traditional |
| ACREAGE | 0 |
| LOT ACCESS | City Road,Paved Road |
| LOT SIZE | 80x120 |
| HOA INCLUDE | N/A |
| HOA FEE | N/A |
| UTILITIES | Electric,Gas - Natural,Phone,Public Sewer,Public Water,TV Cable |
| PROJECT FACILITIES | N/A |
| ZONING | Resid Single Family |
| PARKING FEATURES | Garage Attached |
| APPLIANCES | Auto Garage Door Opn,Dishwasher,Disposal,Microwave,Oven Self Cleaning,Refrigerator,Refrigerator W/IceMk,Security System,Smoke Detector,Stove/Oven Gas |
| ENERGY | AC - 2 or More,AC - High Efficiency,Ceiling Fans,Double Pane Windows,Heat Cntrl Electric,Heat High Efficiency,Insulated Doors,Water Heater - Gas,Water Heater - Tnkls |
| INTERIOR | Breakfast Bar,Ceiling Crwn Molding,Ceiling Raised,Ceiling Tray/Cofferd,Fireplace,Floor Tile,Floor WW Carpet,Lighting Recessed,Pantry,Pull Down Stairs,Split Bedroom,Walls Wainscoting,Washer/Dryer Hookup,Window Treatmnt Some,Woodwork Painted |
| EXTERIOR | Columns,Deck Enclosed,Deck Open,Sprinkler System |
| ROOM DIMENSIONS | Dining Room : 12 x 11.5 Foyer : 14 x 10 Kitchen : 11 x 10 Breakfast Room : 12 x 10.4 Great Room : 18 x 15 Florida Room : 8.5 x 11.5 Bedroom : 14 x 10.3 Bedroom : 11.4 x 11 Bedroom : 12 x 10 Full Bathroom : 8 x 8 Full Bathroom : 8 x 8 Bedroom : 8.5 x 11.5 Half Bathroom : 7 x 5 Master Bathroom : 13.1 x 9.7 Garage : 21 x 20.4 |
Schools
Location & Map
Turn on Rocky Bayou Dr. from E John Sims Pkwy for .36 miles proceeding through the roundabout. Turn right onto Hillside Dr. continuing through the curve. The property will be on the left after the curve approximately .13 miles from entry to the subdivision.

