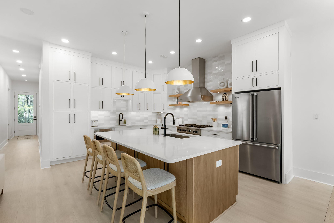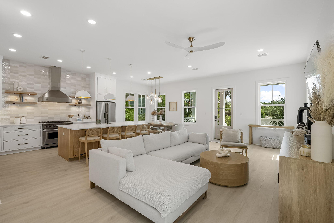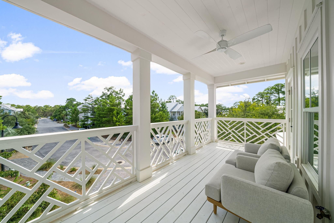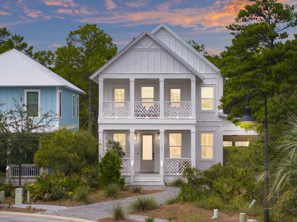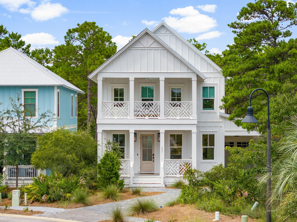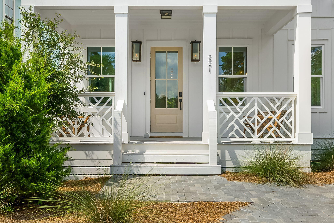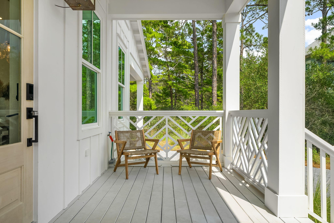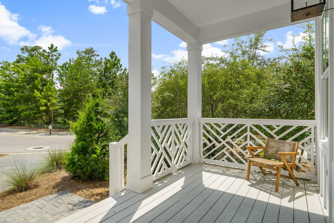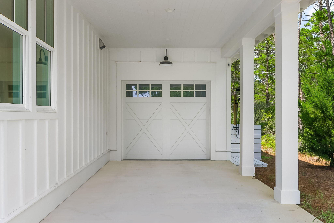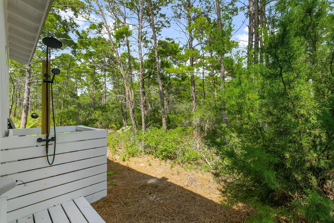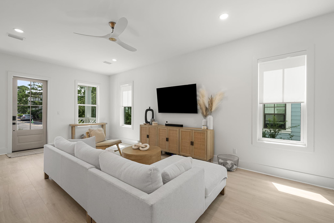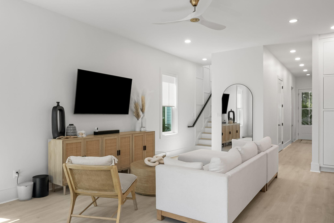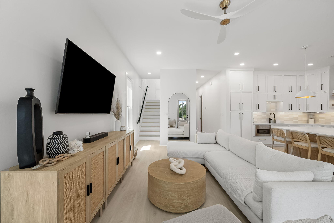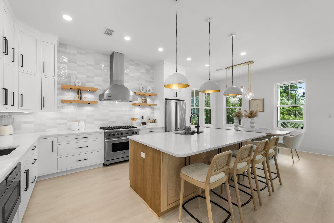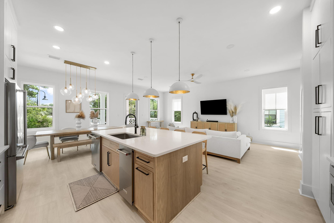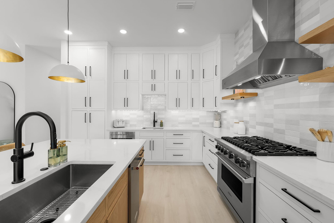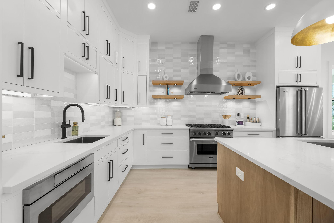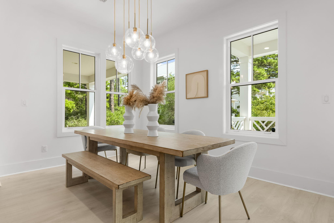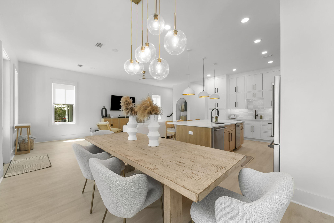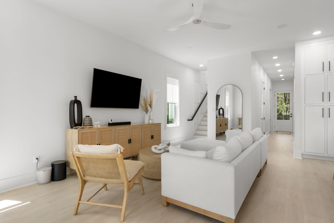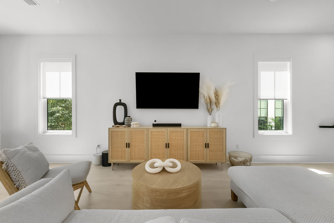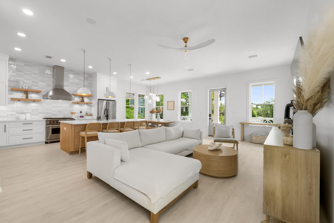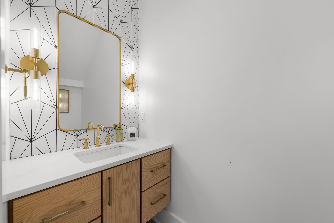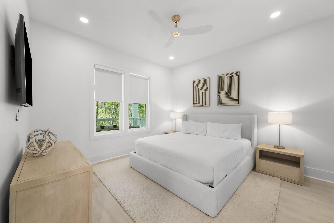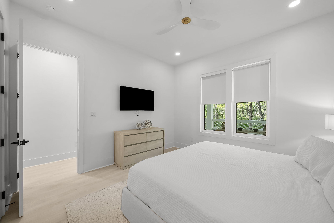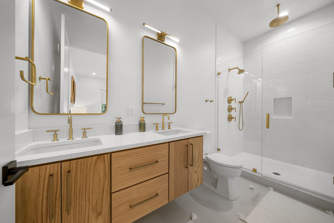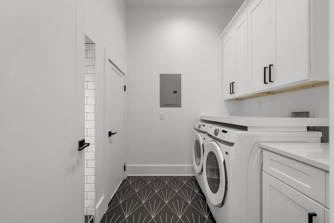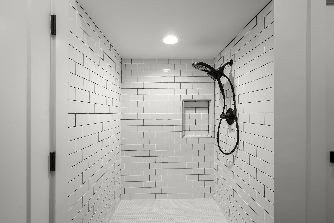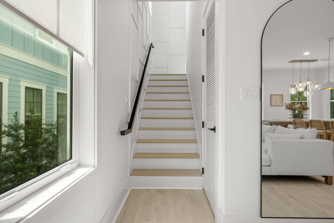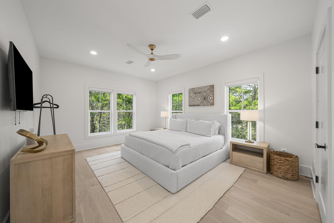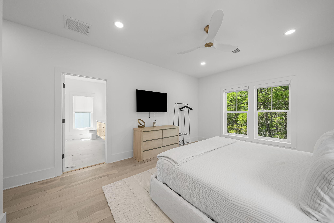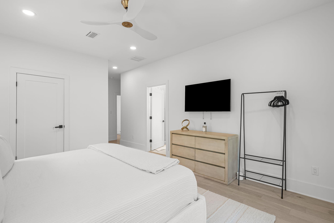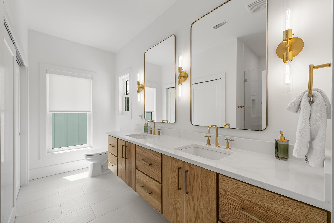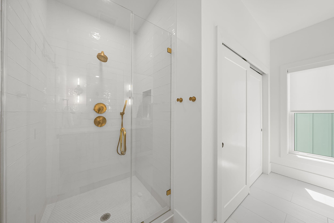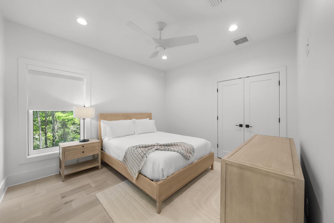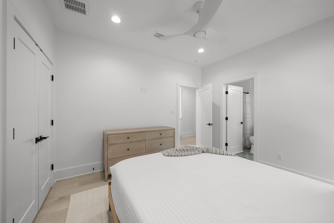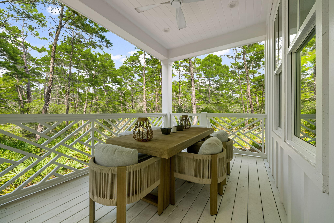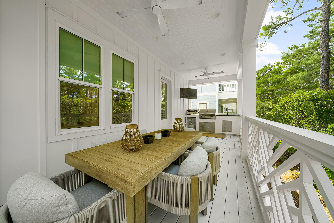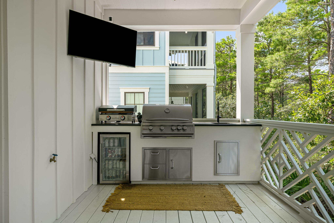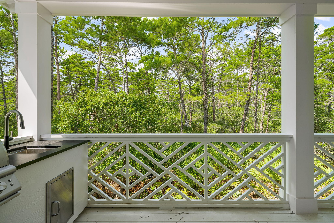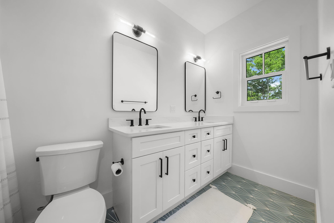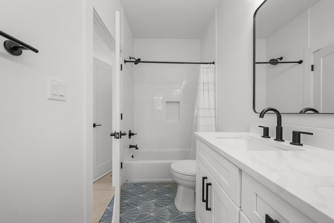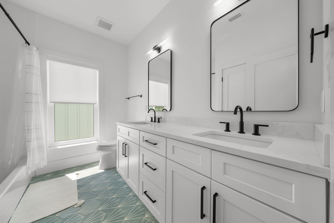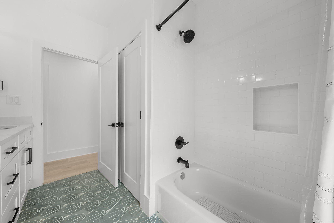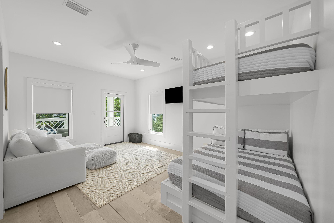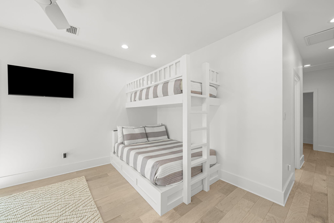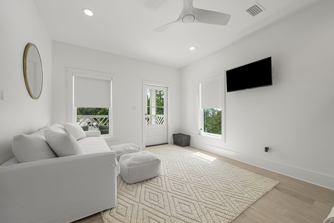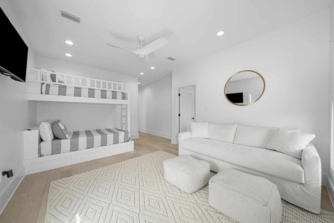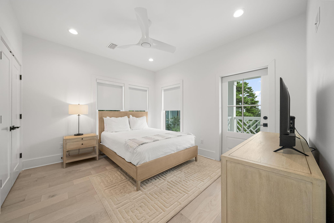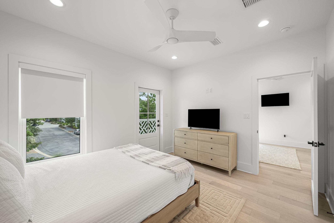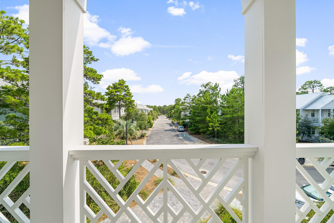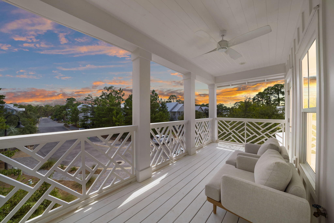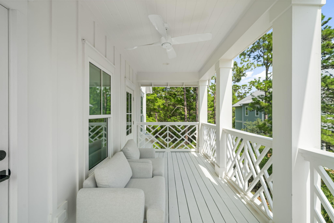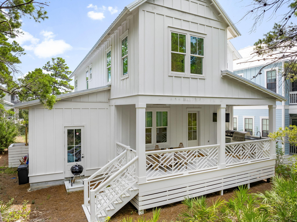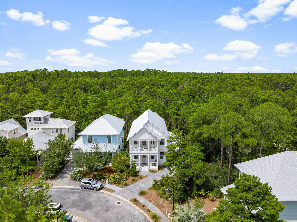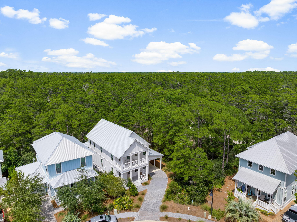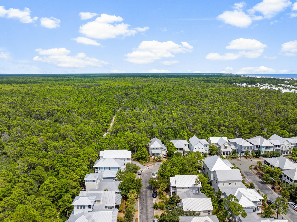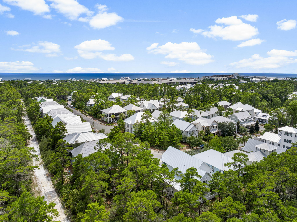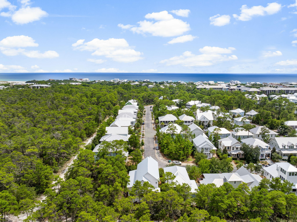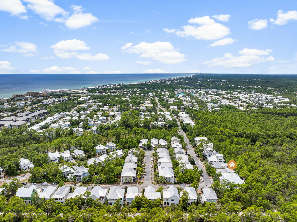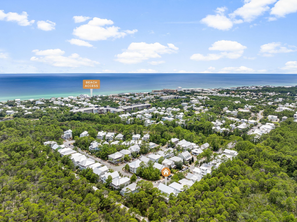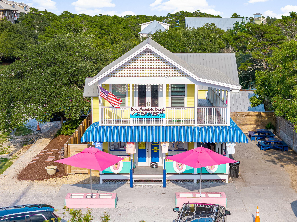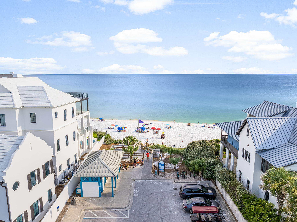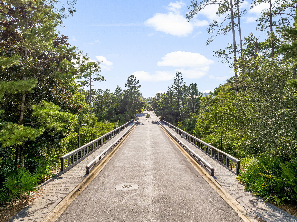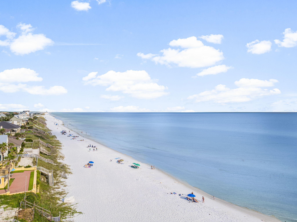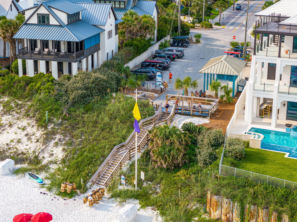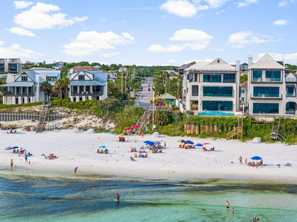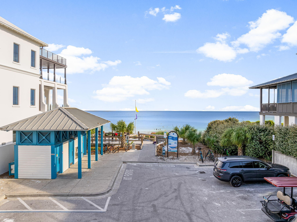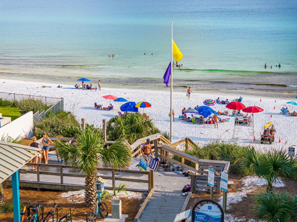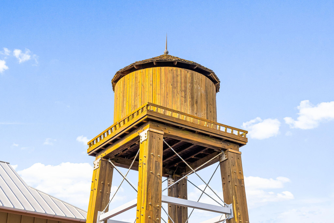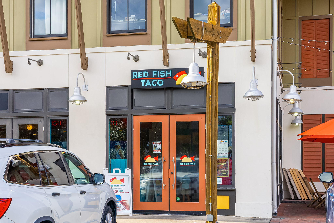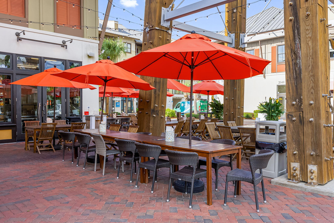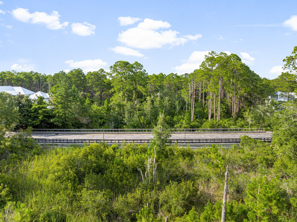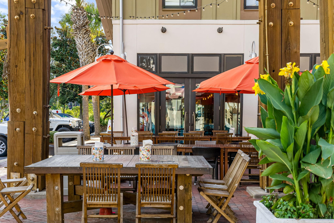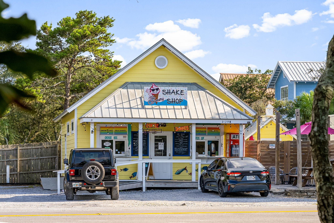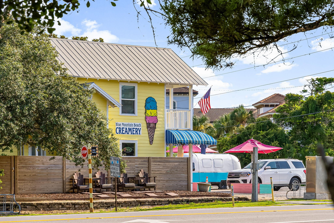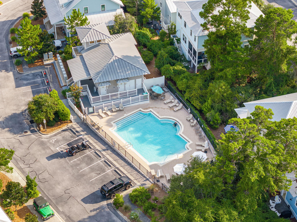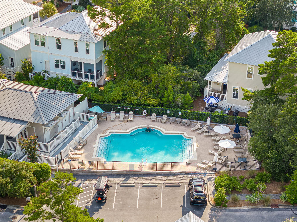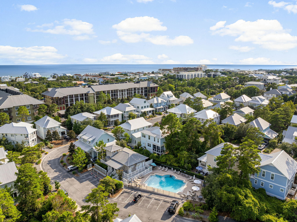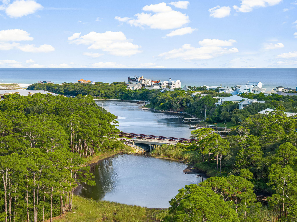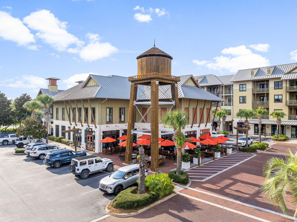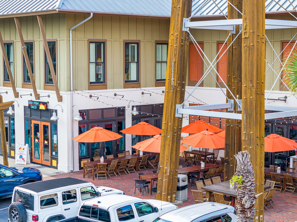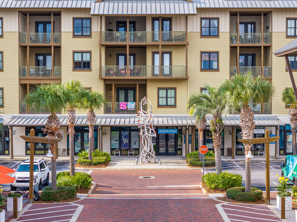Santa Rosa Beach, FL 32459
Property Inquiry
Contact Yeidy Mundo about this property!
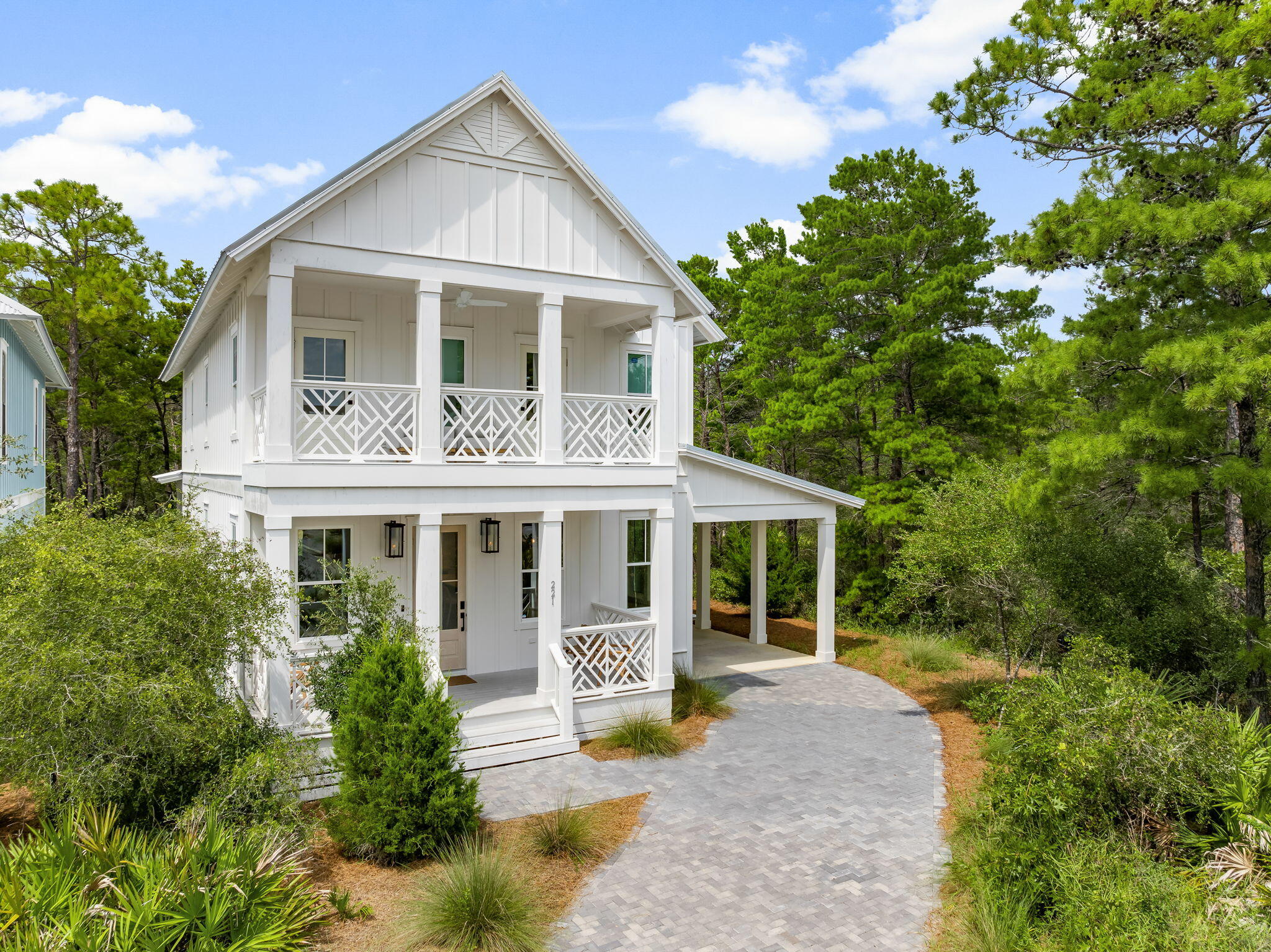
Property Details
Discover your dream home in the sought-after Lakeside at Blue Mountain Beach neighborhood. Built in 2023, this beautiful two-story home features four bedrooms, four and a half bathrooms plus a bunk room, offering modern luxury and effortless, move-in-ready living. It's in pristine condition and has never been rented.Step inside to discover a beautifully designed interior featuring high ceilings and an abundance of natural light throughout. The elegant engineering hardwood and tile floorings add a touch of sophistication. The heart of the home is the open-concept living room and gorgeous kitchen, equipped with top-of-the-line Viking appliances, custom oak cabinets, and sleek quartz countertops, a culinary enthusiast's delight! The spacious layout includes a garage, a carport, and a driveway that accommodates three additional vehicles, ensuring ample parking for family and guests. The home boasts an oversized front and back porch, perfect for relaxing or entertaining while enjoying views of the adjacent state park.
You'll also find a well-appointed laundry room complete with a convenient dog wash, catering to all your needs. The community amenities include a pool and clubhouse, providing a resort-like experience right at your doorstep.
With easy access to Redfish Village, shopping, dining, and within less than a mile to the Blue Mountain Regional Beach Access, this property offers the ultimate in lifestyle and convenience. Don't miss the opportunity to make this exquisite home yours and enjoy all the benefits Lakeside at Blue Mountain Beach has to offer!
| COUNTY | Walton |
| SUBDIVISION | LAKESIDE AT BLUE MOUNTAIN BEACH |
| PARCEL ID | 12-3S-20-34850-000-0160 |
| TYPE | Detached Single Family |
| STYLE | Florida Cottage |
| ACREAGE | 0 |
| LOT ACCESS | Paved Road |
| LOT SIZE | 113X55 |
| HOA INCLUDE | Accounting,Legal,Management,Master Association,Recreational Faclty |
| HOA FEE | 435.00 (Quarterly) |
| UTILITIES | Electric,Gas - Natural,Public Sewer,Public Water,TV Cable,Underground |
| PROJECT FACILITIES | Community Room,Gated Community,Pets Allowed,Pool |
| ZONING | Resid Multi-Family |
| PARKING FEATURES | Carport Attached,Garage Attached |
| APPLIANCES | Auto Garage Door Opn,Cooktop,Dishwasher,Disposal,Dryer,Microwave,Oven Self Cleaning,Range Hood,Refrigerator W/IceMk,Smoke Detector,Stove/Oven Electric,Trash Compactor,Washer |
| ENERGY | AC - 2 or More,AC - Central Elect,Double Pane Windows,Heat Cntrl Electric,Water Heater - Gas,Water Heater - Tnkls |
| INTERIOR | Floor Hardwood,Furnished - All,Hallway Bunk Beds,Kitchen Island,Lighting Recessed,Pantry,Washer/Dryer Hookup,Window Treatment All |
| EXTERIOR | BBQ Pit/Grill,Deck Covered,Porch,Shower |
| ROOM DIMENSIONS | Kitchen : 13.5 x 15 Living Room : 12.5 x 39 Dining Room : 13.5 x 10 Half Bathroom : 3.75 x 8.5 Master Bedroom : 13 x 15.5 Master Bathroom : 13 x 5 Master Bedroom : 13 x 23.75 Master Bathroom : 12 x 10 Bedroom : 11.25 x 12.25 Bedroom : 13 x 11 Full Bathroom : 11.25 x 4.75 Full Bathroom : 10 x 7.75 |
Schools
Location & Map
From HWY 98, Turn South onto HWY 83. Entrance to Lakeside is on the left side of the road when traveling South. Continue straight on Matt's way, property is at the end of the street.

