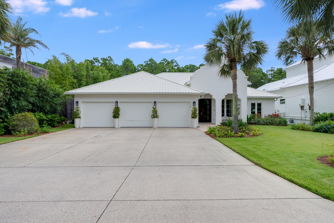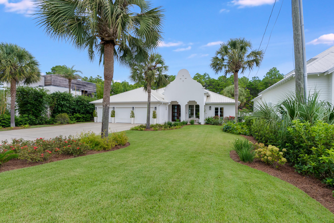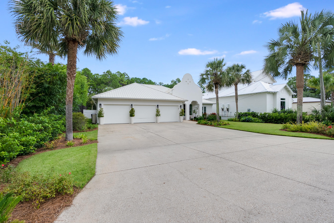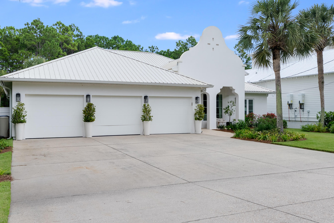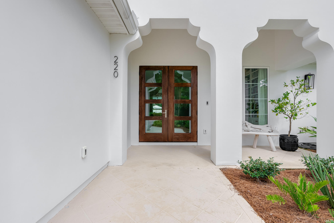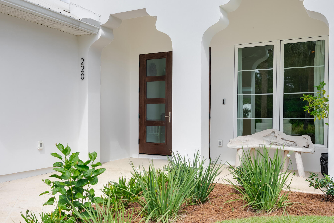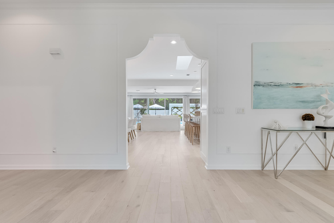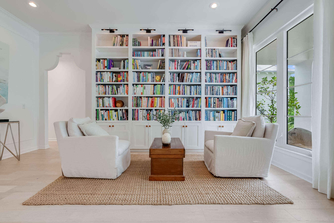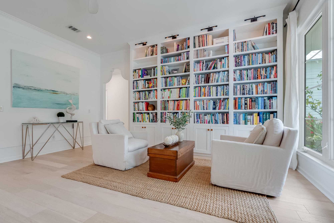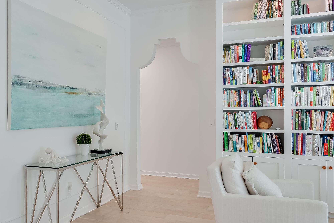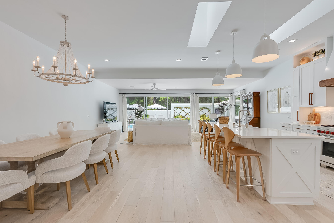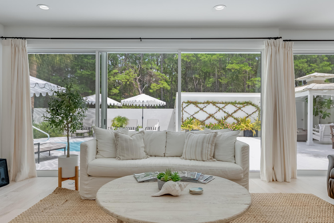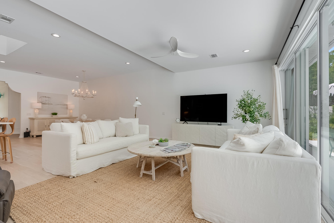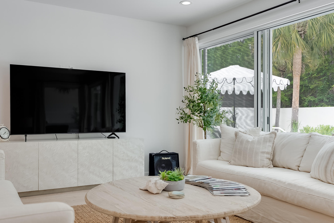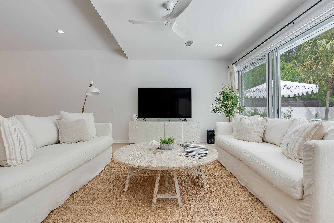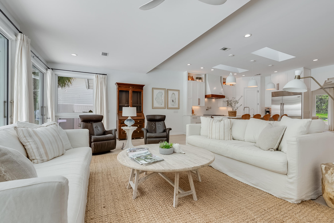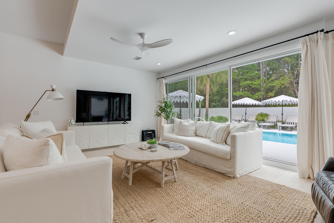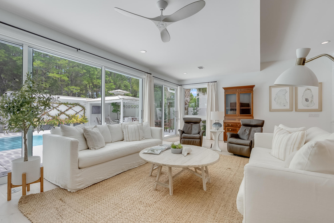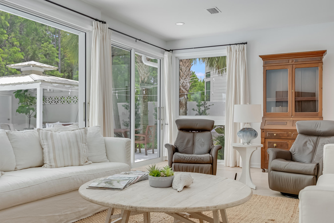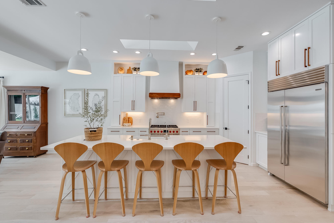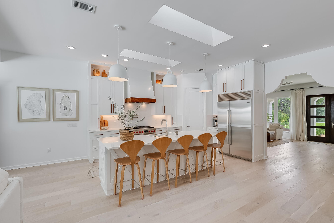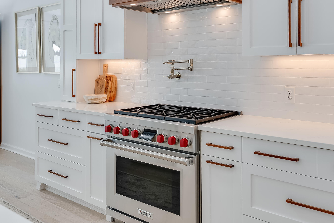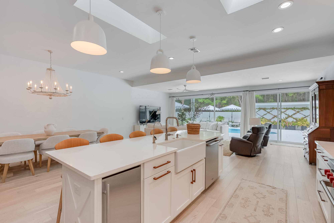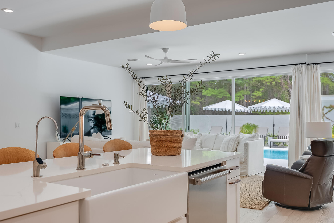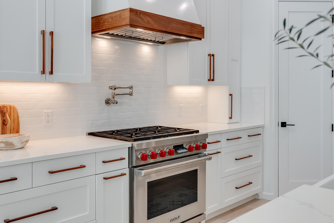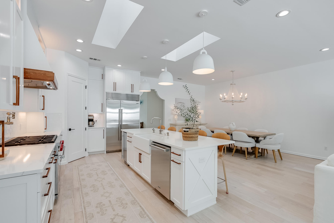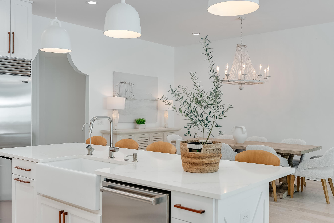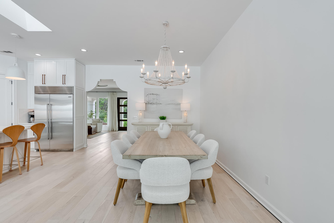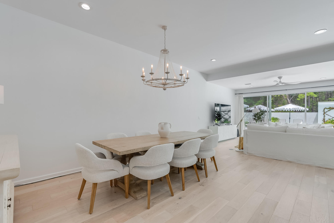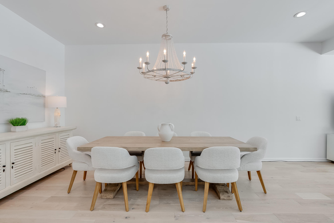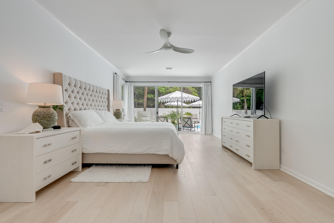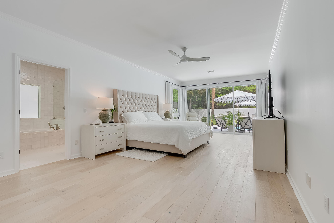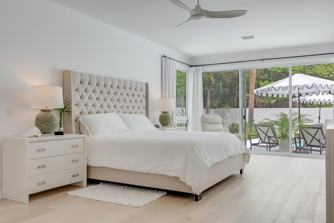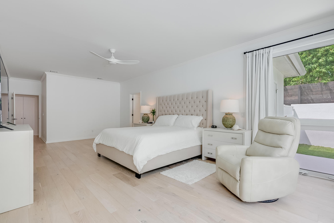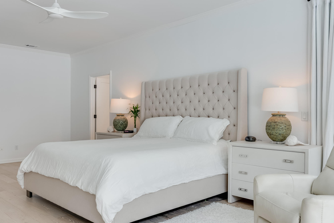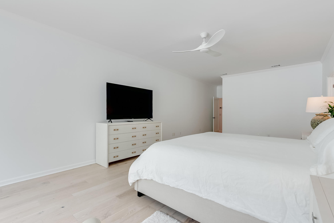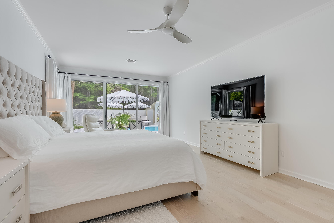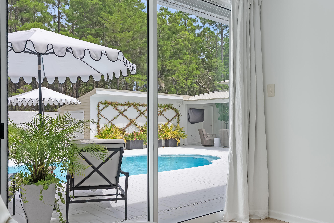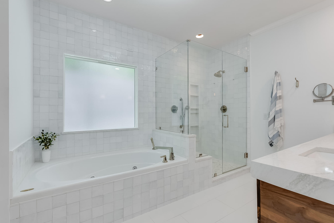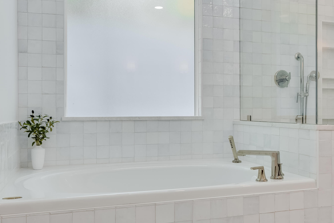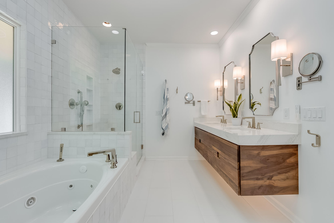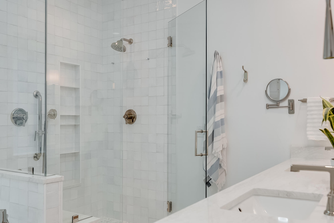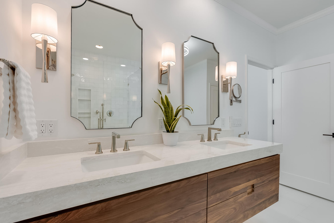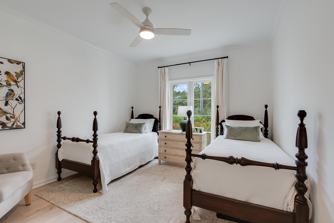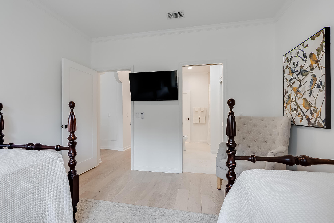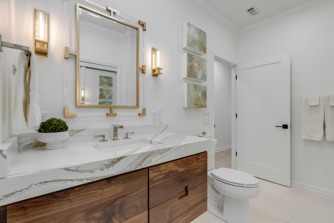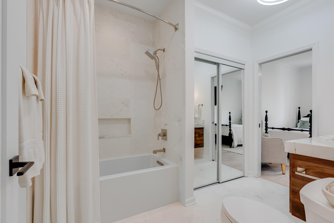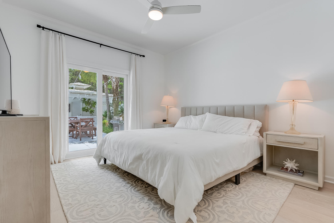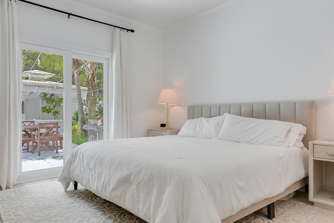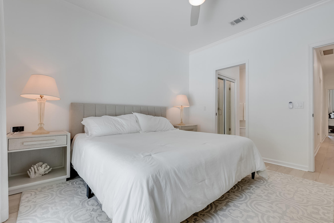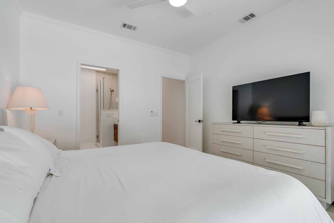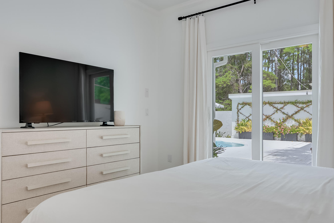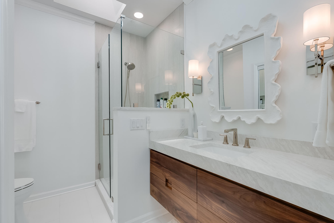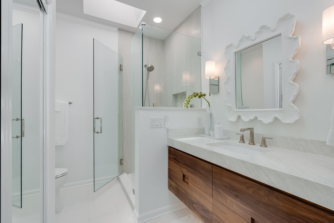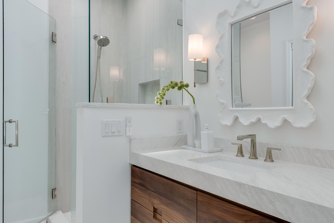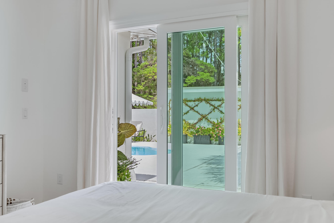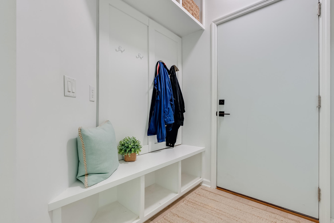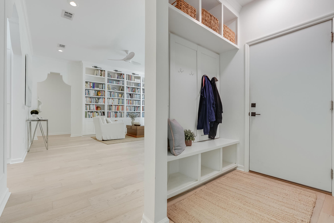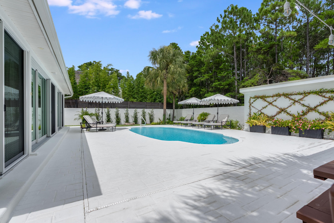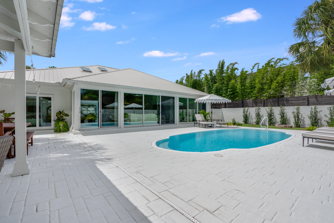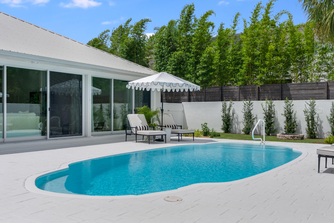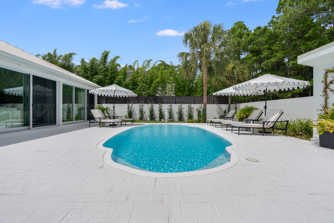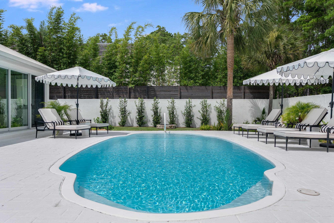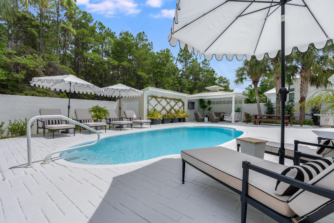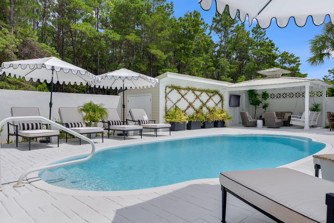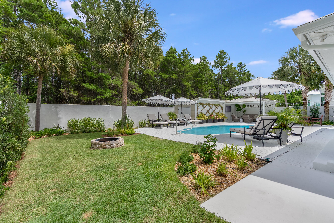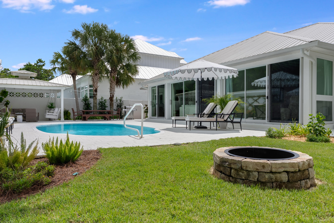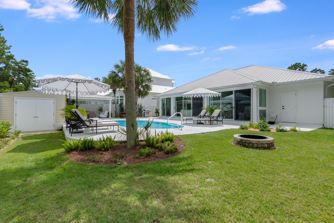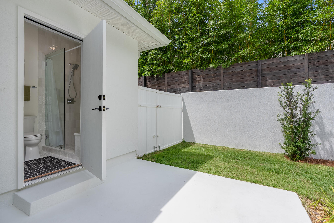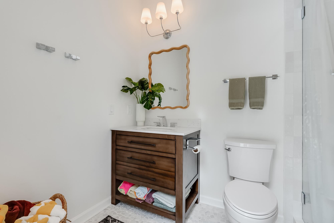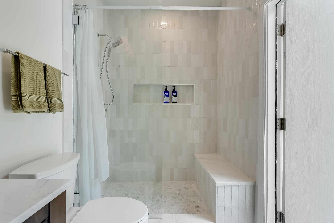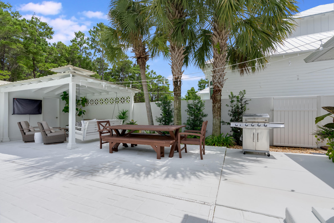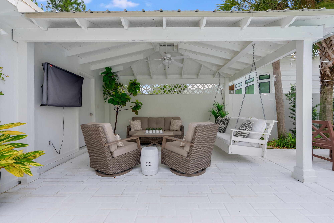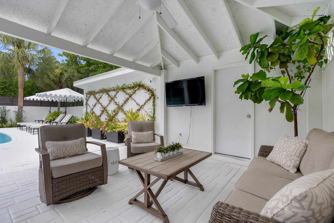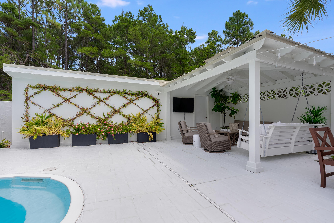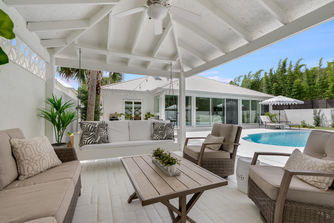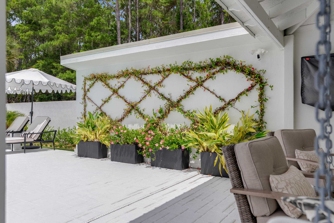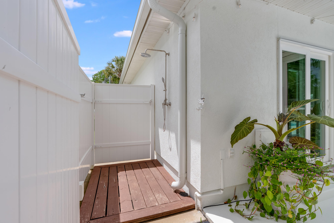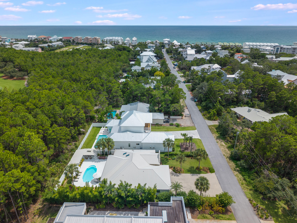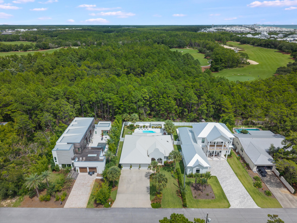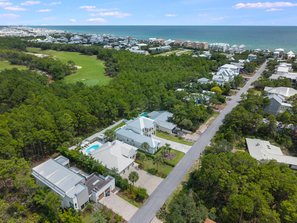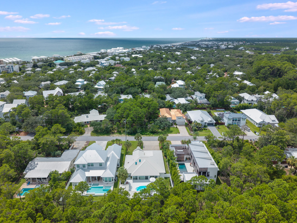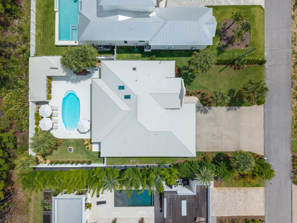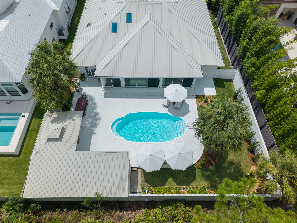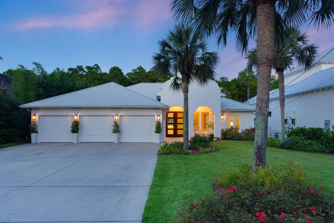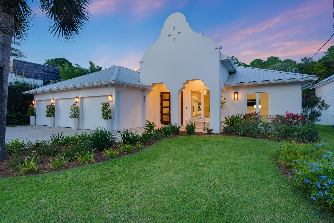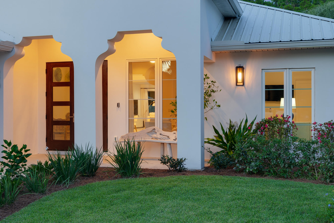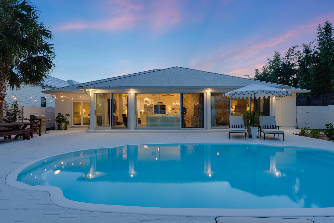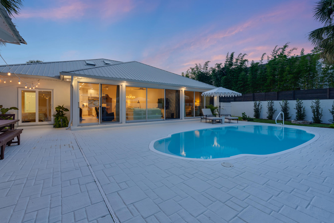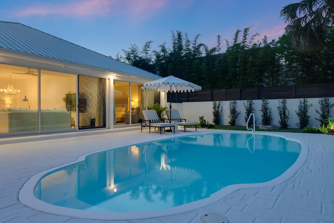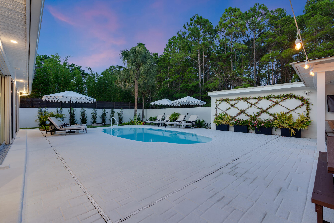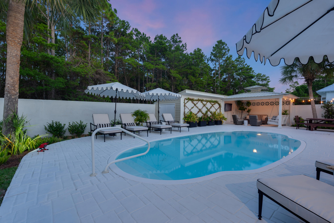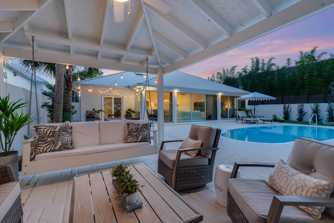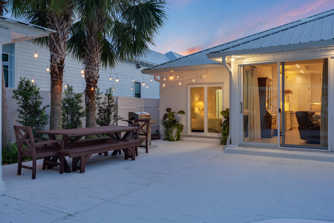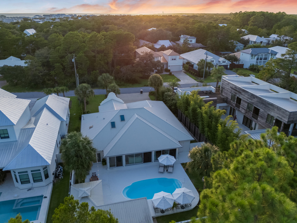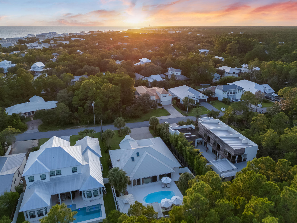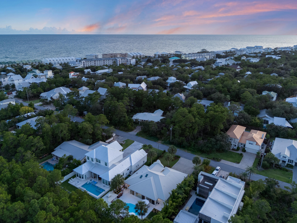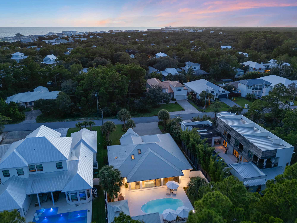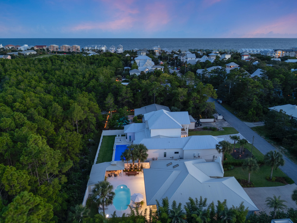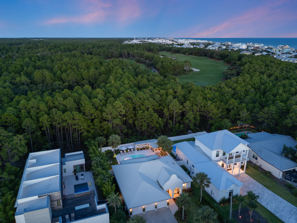Inlet Beach, FL 32461
Property Inquiry
Contact Paul Gibney about this property!
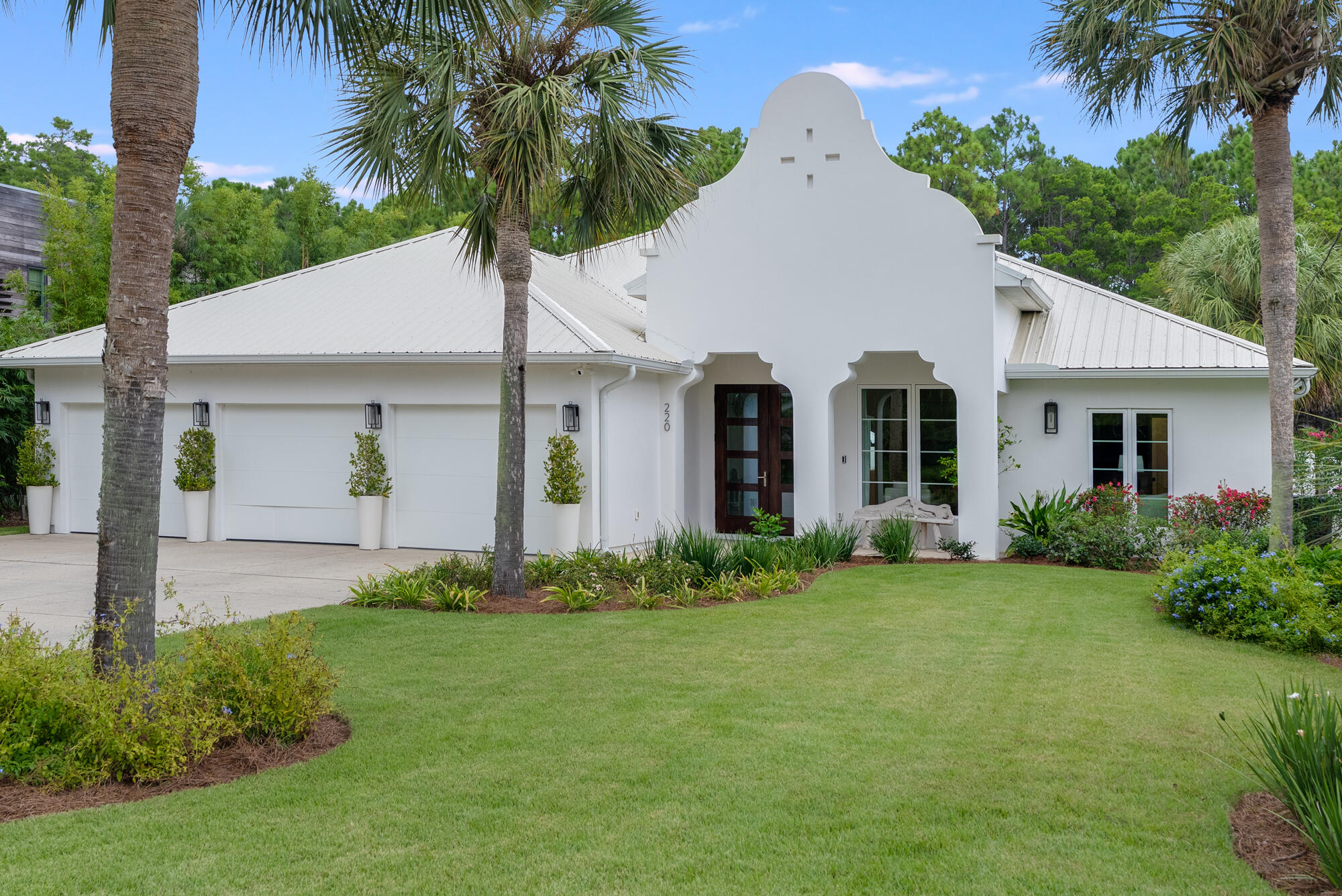
Property Details
Experience the height of luxury coastal living at 220 Seacrest Drive, a 3-bedroom + bonus room, 4-bath architectural gem in the heart of Inlet Beach. Just steps from the Gulf and free from the constraints of an HOA, this home blends timeless design with modern sophistication for an effortless, beachside lifestyle.Inside, white oak floors and custom walnut accents set a warm, refined tone, while walls of windows flood the interiors with natural light. The chef's kitchen is a showpiece, anchored by white quartzite countertops, a 36' dual-fuel Wolf range with pot filler, Sub-Zero refrigeration, Cove dishwasher, ice machine, and walk-in pantry--perfect for entertaining or everyday ease. New 3 ton Goodman HVACThree of the bedrooms enjoy their own private, designer baths, while the bonus room is served by a separate bath. The fourth full bath is located outside, designed as a functional, beach-friendly pool bath. Finishes include Zellige Pearl White tile in the master shower and Seaside Limestone accents inspired by the area's most exclusive coastal builds. Throughout the interior, polished nickel fixtures add a gleam of elegance.
Outdoors, a hot-and-cold shower with side-yard access keeps sand where it belongs. Recent upgrades include impact glass front and patio doors, replaced windows, and new gutters and downspouts for peace of mind.
The 3-car garage offers abundant storage for bikes, boards, and beach gear. From here, it is a short stroll to the sugar-white sand and turquoise waters, with top-tier dining, shopping, and 30A attractions minutes away. A public beach access is located right at the entryway of the road, adding unmatched convenience for daily beach visits.
220 Seacrest Drive is more than a home. It is a rare opportunity to own a thoughtfully designed, move-in-ready coastal retreat in one of Inlet Beach's most coveted locations.
| COUNTY | Walton |
| SUBDIVISION | SEACREST |
| PARCEL ID | 27-3S-18-16050-00A-0220 |
| TYPE | Detached Single Family |
| STYLE | Mediterranean |
| ACREAGE | 0 |
| LOT ACCESS | Paved Road |
| LOT SIZE | 75X120 |
| HOA INCLUDE | N/A |
| HOA FEE | N/A |
| UTILITIES | Electric,Gas - Natural,Public Water,Septic Tank |
| PROJECT FACILITIES | N/A |
| ZONING | Resid Single Family |
| PARKING FEATURES | Garage Attached |
| APPLIANCES | Dishwasher,Ice Machine,Range Hood,Refrigerator W/IceMk,Stove/Oven Gas |
| ENERGY | AC - Central Elect,Ceiling Fans |
| INTERIOR | Breakfast Bar,Built-In Bookcases,Floor Hardwood,Floor Tile,Lighting Recessed |
| EXTERIOR | Fenced Privacy,Pool - In-Ground |
| ROOM DIMENSIONS | Master Bedroom : 14 x 33 Master Bathroom : 10 x 14 Bedroom : 12 x 13 Bedroom : 12 x 13 Office : 10 x 10 Living Room : 24 x 17 Kitchen : 12 x 16 Storage : 14 x 6 Full Bathroom : 8 x 9 Full Bathroom : 8 x 11 Sitting Room : 15 x 17 Garage : 31 x 22 |
Schools
Location & Map
Hwy 98, turn south on Watersound Parkway. Go to traffic light, turn right(west) on Hwy 30A. Go 1/2 mile, turn right(north) on Seacrest Drive. Go about 2 blocks.

