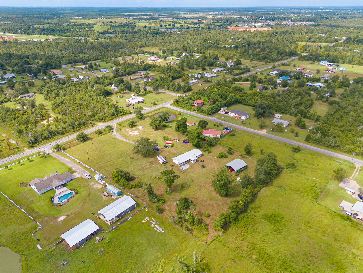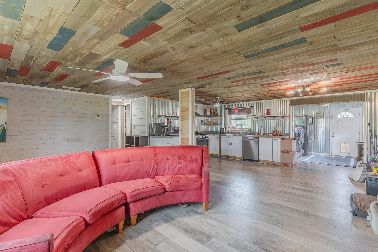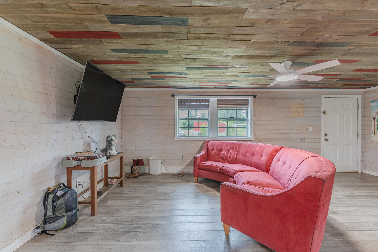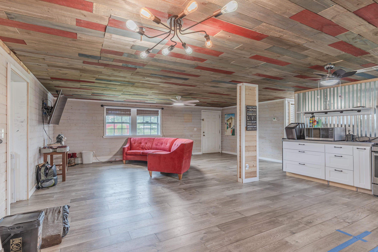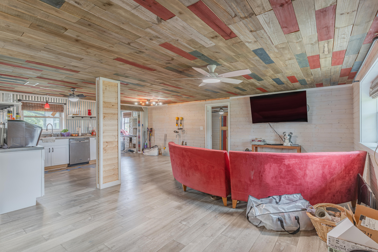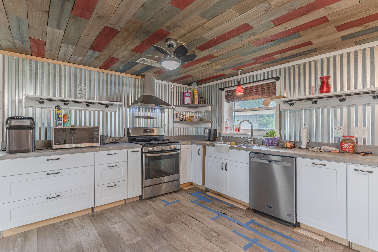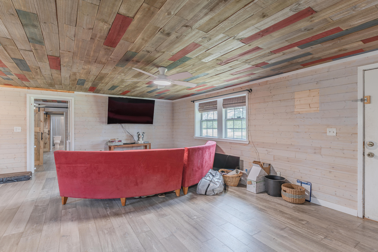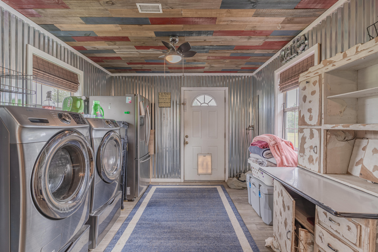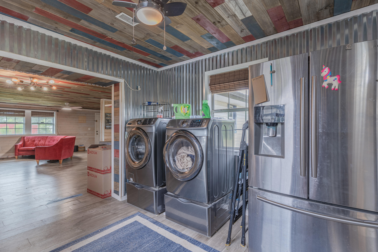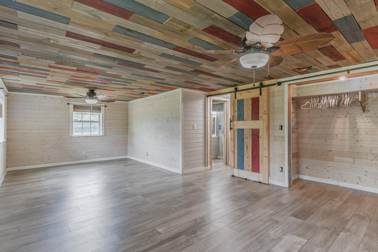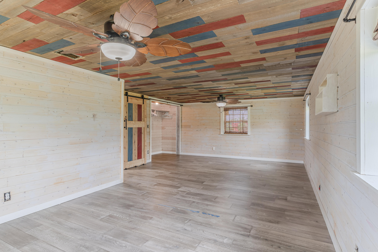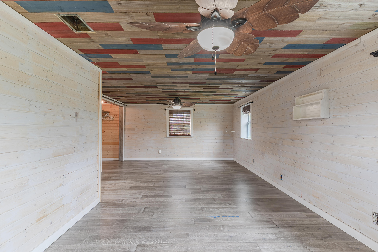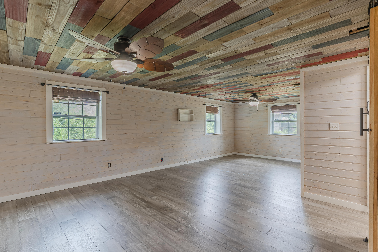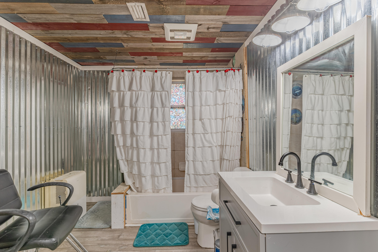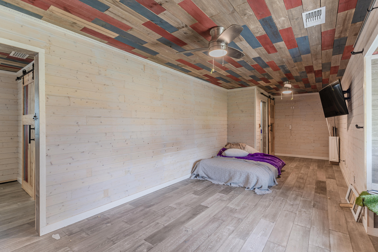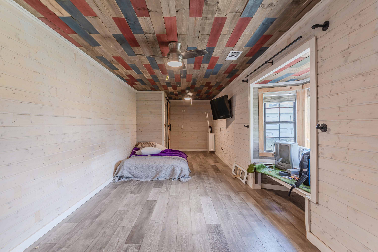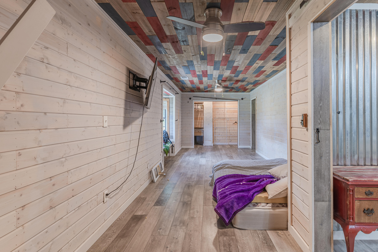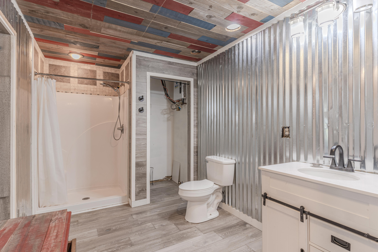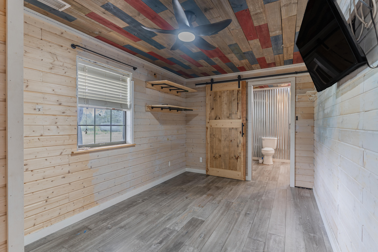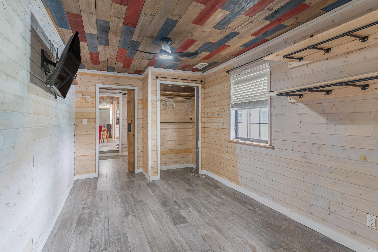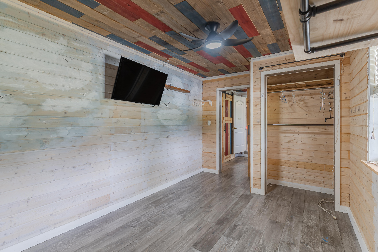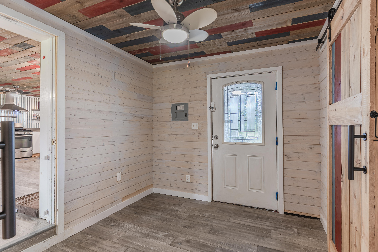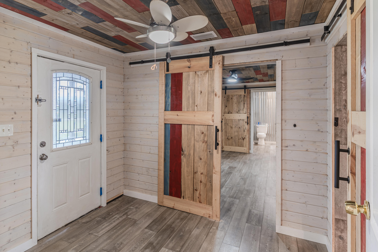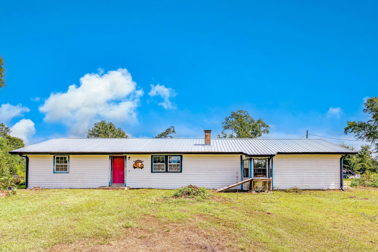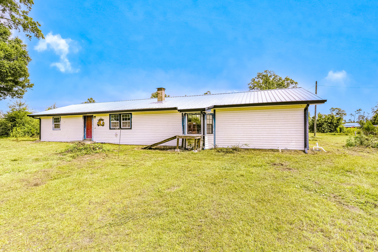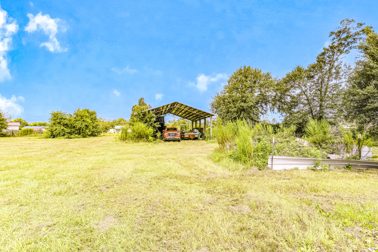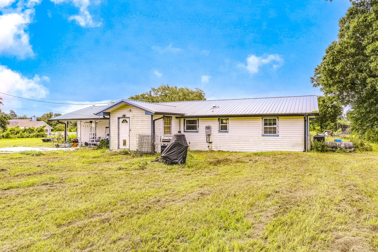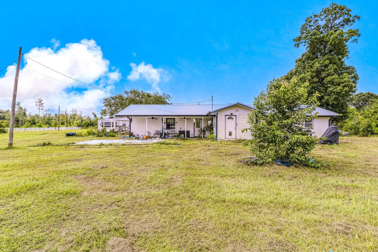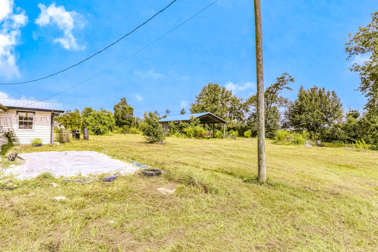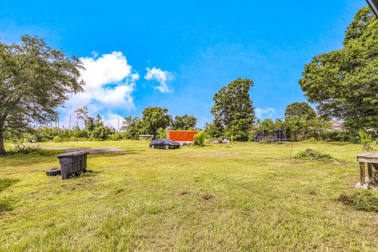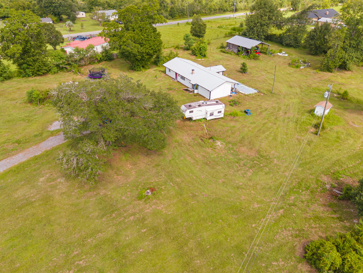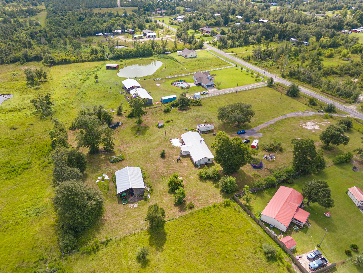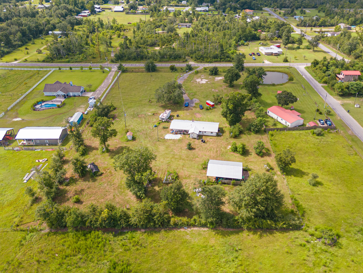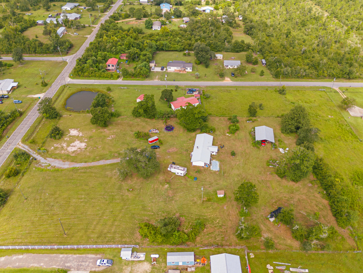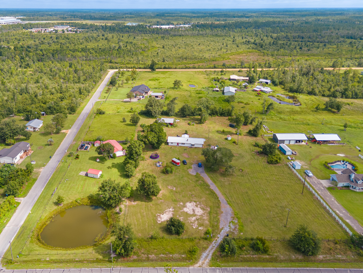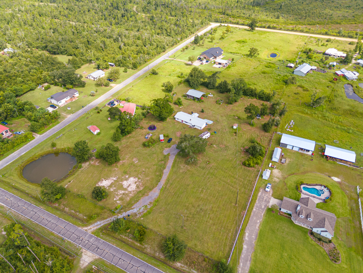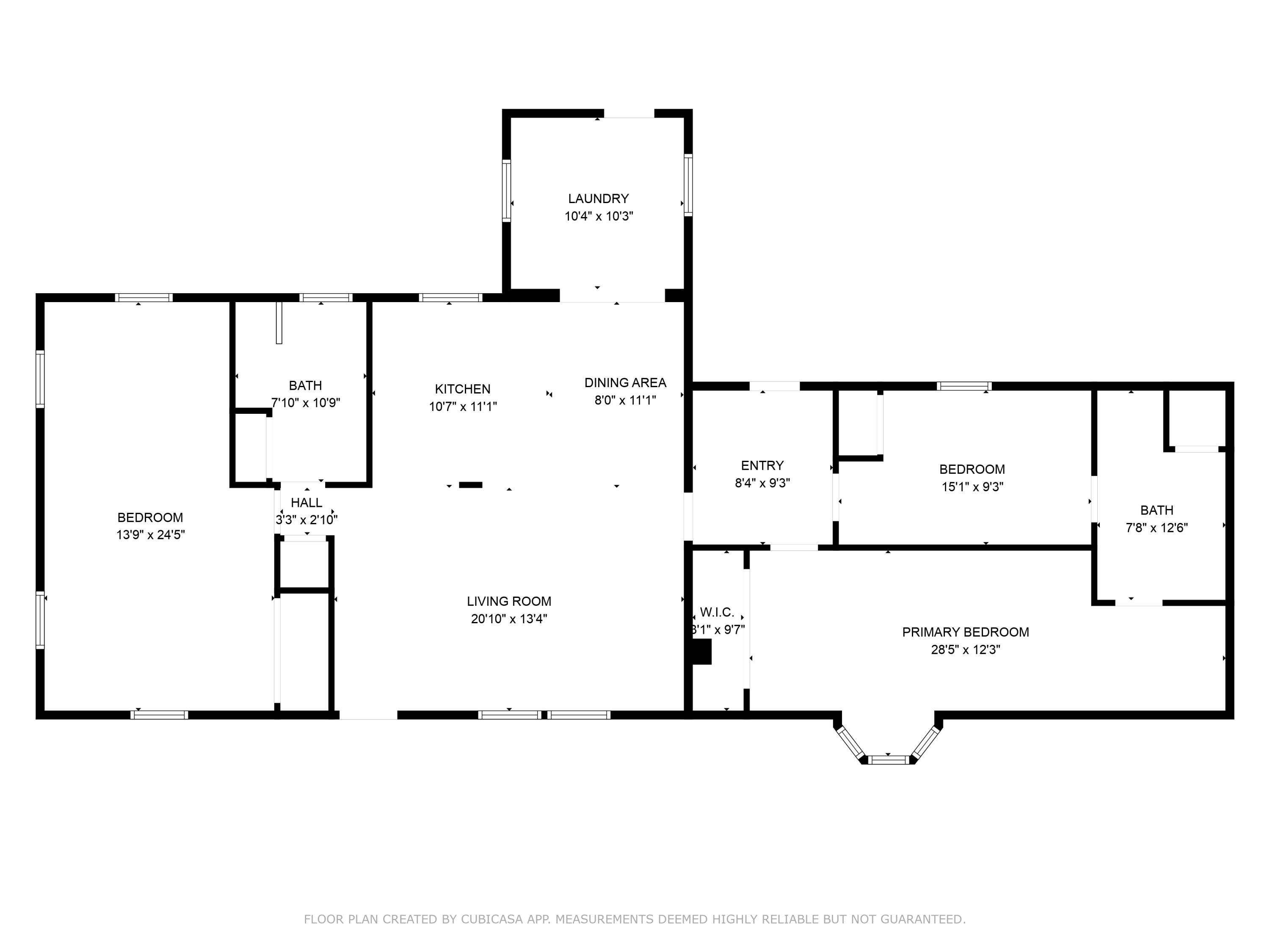Panama City, FL 32404
Property Inquiry
Contact Courtney Pantalena about this property!
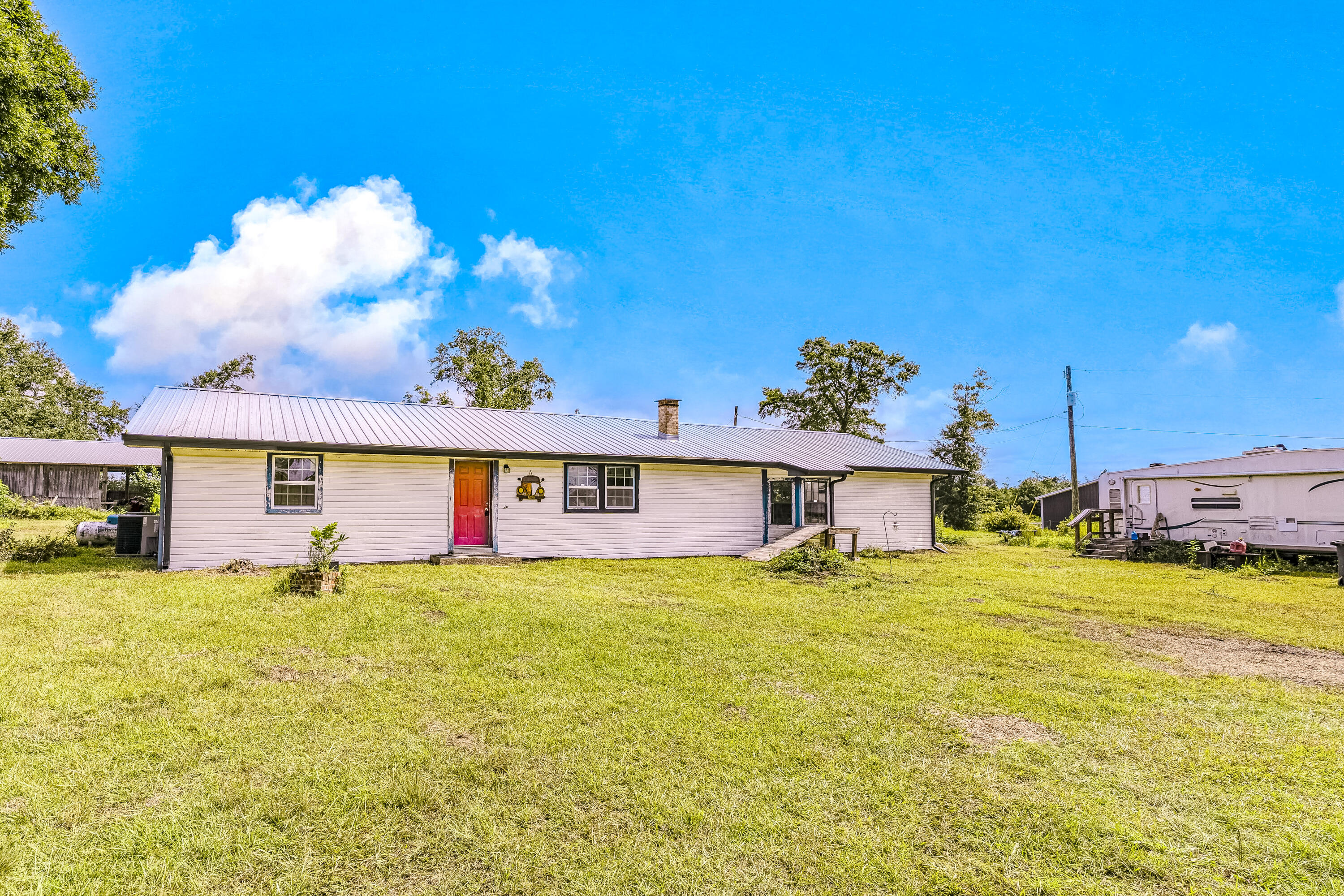
Property Details
Country living at its finest - yet not too far out! This 3-bedroom, 2-bathroom home is situated on a sprawling 3.57 acre lot and features a desirable split-bedroom floor plan. Inside you'll find a space brimming with one-of-a-kind character, from the striking, custom-patterned wood plank ceilings to the rustic-chic blend of tongue and groove walls and corrugated metal in the kitchen and bath. The open-concept living area offers a welcoming atmosphere and a perfect canvas awaiting your personal touches to make it truly your own. The bedrooms are spacious and there is a separate foyer area. The expansive property is equipped with a versatile pole barn, covered porch, and an RV hookup, offering many possibilities for storage, work, or hobbies. The 2019 metal roof provides peace of mind. For recreation, you are just around the corner from Majette Park, which features a fantastic community center, nature trails, a disc golf course, and is slated for more exciting future upgrades. While you'll enjoy the serenity of your own space, you're still conveniently located just a short drive away from Panama City amenities ~ 6 miles to the nearest Publix, 12 miles to Gulf Coast Hospital, 24 miles to Northwest Florida Beaches International Airport (ECP), and only 21 miles to the iconic white sands of Panama City Beach! This is a rare chance to create your private haven with unbeatable space and potential.
| COUNTY | Bay |
| SUBDIVISION | NO RECORDED SUBDIVISION |
| PARCEL ID | 05638-053-000 |
| TYPE | Detached Single Family |
| STYLE | Ranch |
| ACREAGE | 4 |
| LOT ACCESS | Paved Road |
| LOT SIZE | 510x305 |
| HOA INCLUDE | N/A |
| HOA FEE | N/A |
| UTILITIES | Electric,Private Well,Septic Tank |
| PROJECT FACILITIES | N/A |
| ZONING | Resid Single Family |
| PARKING FEATURES | N/A |
| APPLIANCES | Dishwasher,Refrigerator,Stove/Oven Gas |
| ENERGY | AC - Central Elect |
| INTERIOR | N/A |
| EXTERIOR | Fenced Lot-Part,Porch,Yard Building |
| ROOM DIMENSIONS | Living Room : 20.9 x 13.3 Kitchen : 10.6 x 11.1 Master Bedroom : 28.4 x 12.2 Bedroom : 24.4 x 13.7 Bedroom : 15.1 x 9.1 Laundry : 10.2 x 10.3 Foyer : 9.2 x 8.4 |
Schools
Location & Map
North on Hwy 231, right on Star and immediate left on John Pitts. Turn left on Adelee which is the second left after Harders Park, left on Cluster, home on right.

