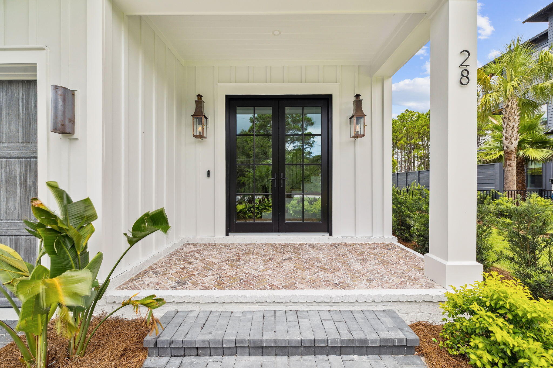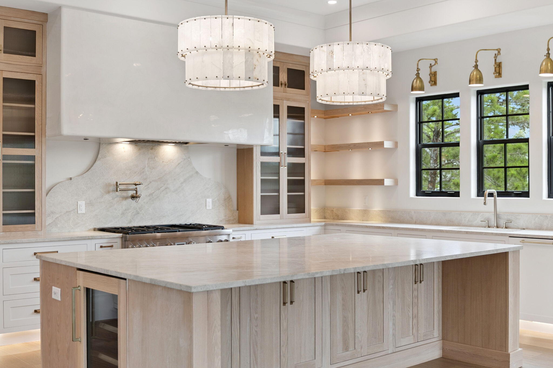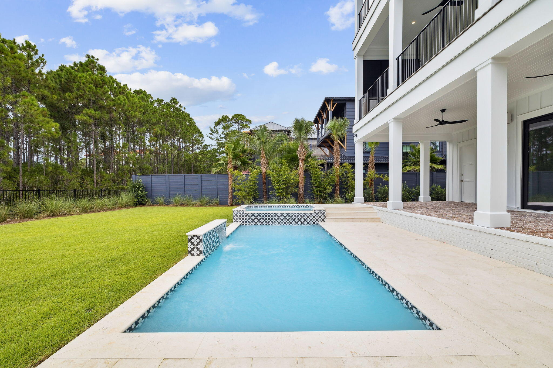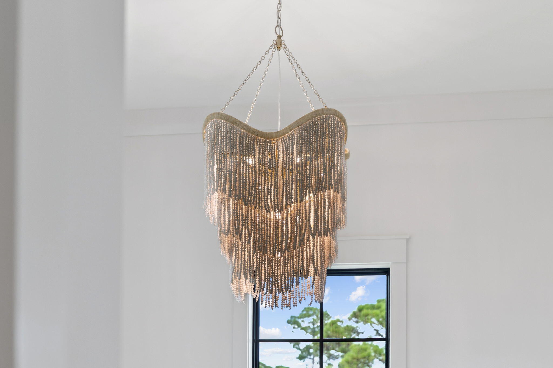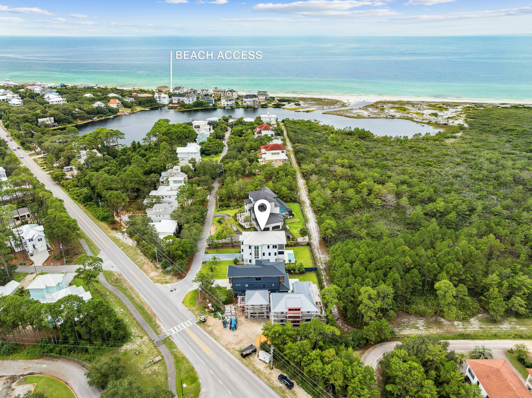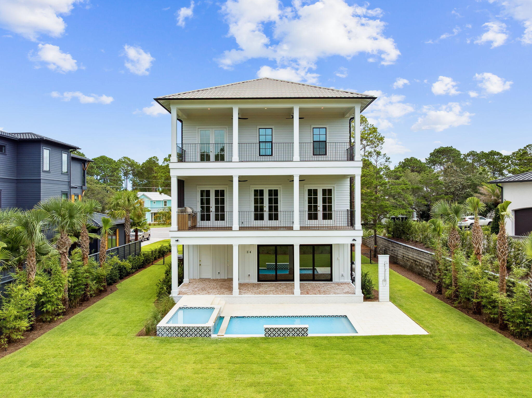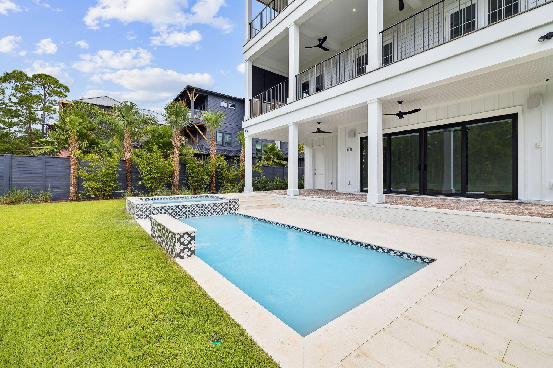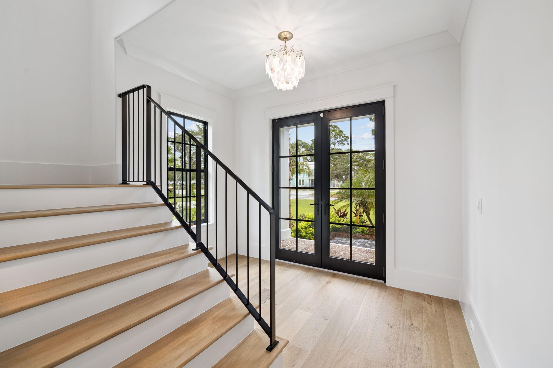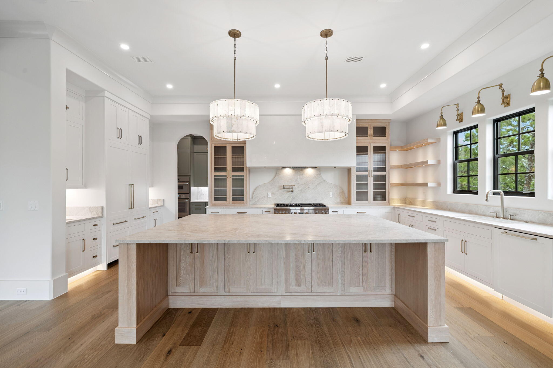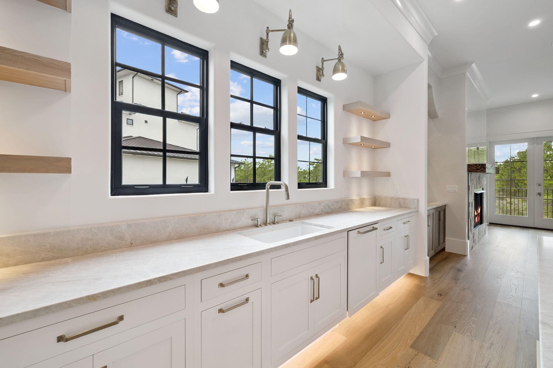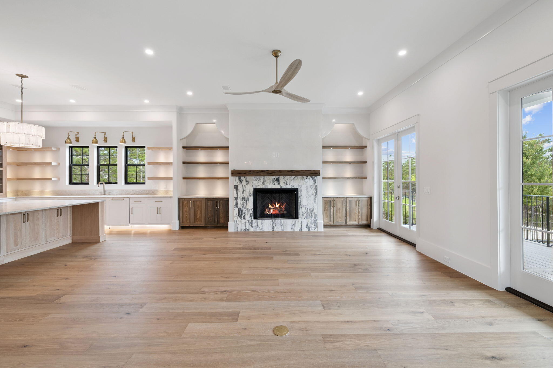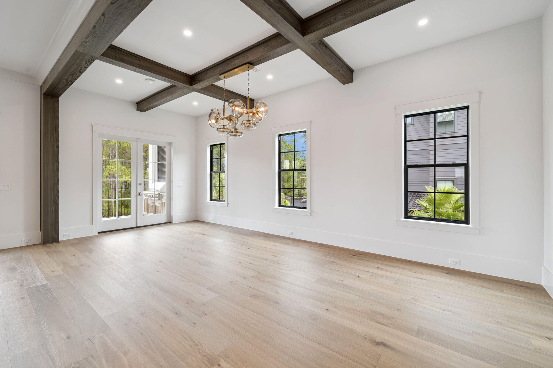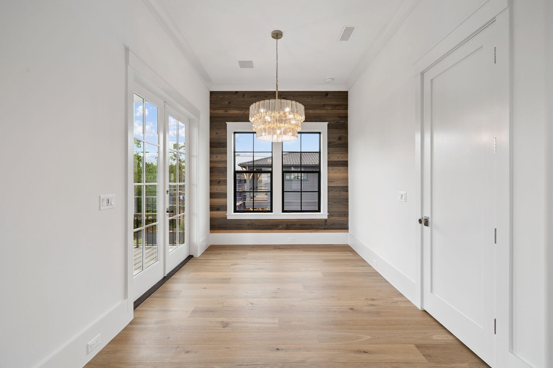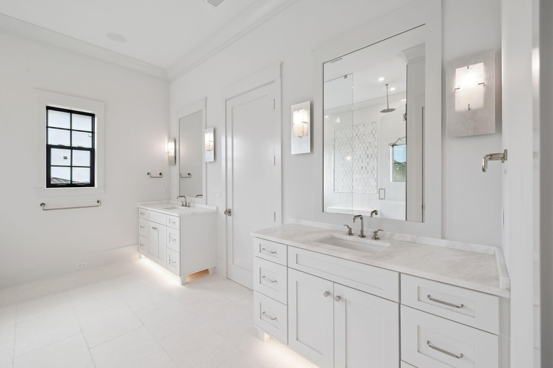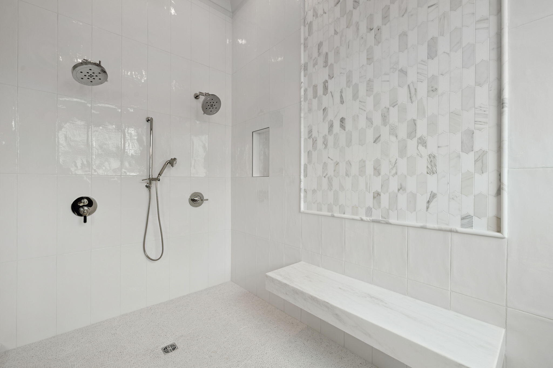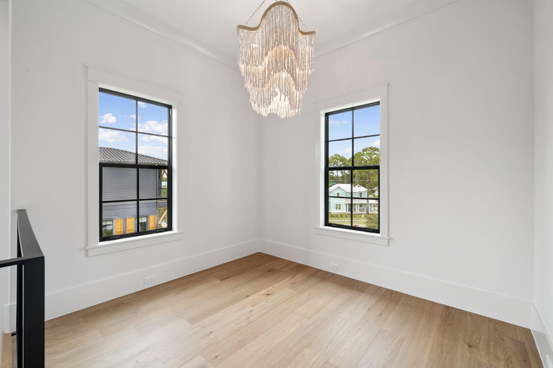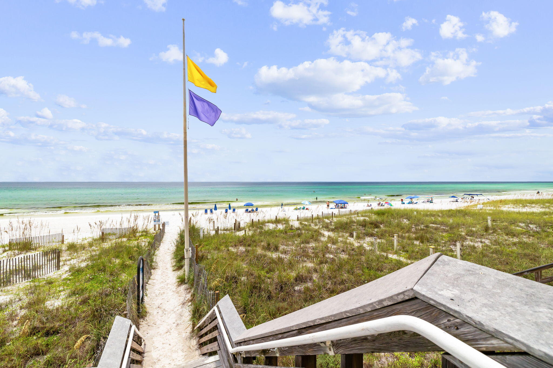Santa Rosa Beach, FL 32459
Property Inquiry
Contact Spears Group about this property!
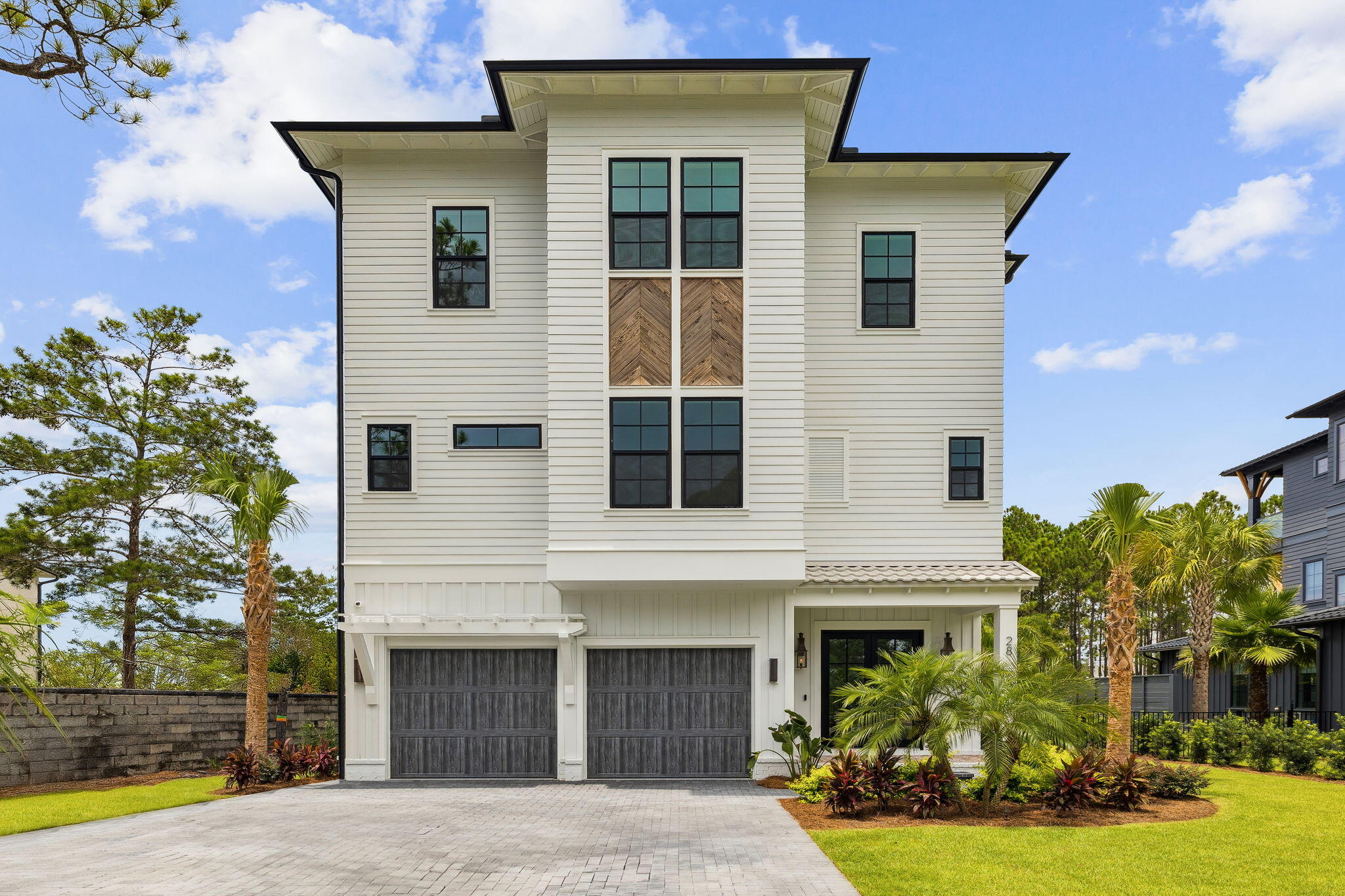
Property Details
28 Loon Lake, built by Cogent Building Group and designed and furnished by Bird Dog Design Company, is a study in modern elegance and coastal serenity. Poised along the peaceful west end of 30A with deeded beach access, this newly built retreat captures the essence of refined living while embracing the laid-back rhythm of the Gulf.The open-concept living area unfolds beneath soaring ceilings, where natural light spills through expansive windows and dances across sleek finishes. The chef's kitchen blends seamlessly into the dining and living spaces, anchored by a striking wet bar that invites evenings of effortless entertaining. Every element, from the curated lighting to the layered textures, reflects a thoughtful approach to both style and comfort. Five bedrooms, including a custom bunk room, offer a harmonious mix of privacy and flexibility, while each bath is elevated by intricate tilework and modern fixtures, creating spa-like sanctuaries throughout the home.
Beyond its walls, the landscaped backyard reveals a private pool, a tranquil escape for slow mornings or lively afternoons under the Florida sun. Surrounded by the beauty of its natural setting and steps from sugar-white sands, this property offers a rare blend of sophistication, relaxation, and coastal charm.
With its balance of architectural precision and inviting warmth, 28 Loon Lake is more than a residence. It is an expression of luxury living on 30A.
| COUNTY | Walton |
| SUBDIVISION | BEACH HIGHLAND |
| PARCEL ID | 04-3S-20-34010-00A-0120 |
| TYPE | Detached Single Family |
| STYLE | Contemporary |
| ACREAGE | 0 |
| LOT ACCESS | N/A |
| LOT SIZE | 75x150 |
| HOA INCLUDE | N/A |
| HOA FEE | N/A |
| UTILITIES | Public Sewer,Public Water |
| PROJECT FACILITIES | Beach,Fishing |
| ZONING | Resid Single Family |
| PARKING FEATURES | Garage Attached |
| APPLIANCES | Dishwasher,Disposal,Dryer,Microwave,Washer |
| ENERGY | AC - High Efficiency,Ceiling Fans |
| INTERIOR | N/A |
| EXTERIOR | Balcony,Pool - In-Ground |
| ROOM DIMENSIONS | Living Room : 29 x 18 Dining Area : 29 x 18 Kitchen : 17 x 16 Pantry : 6 x 5 Master Bedroom : 19 x 15 Master Bathroom : 14 x 12 Garage : 20 x 20 Half Bathroom : 7 x 5 Bedroom : 14 x 13 Media Room : 29 x 16 Library : 8 x 6 Bedroom : 14 x 12 Bedroom : 14 x 12 Full Bathroom : 8 x 5 Full Bathroom : 10 x 6 |
Schools
Location & Map
From the West End of 30A travel approximately 1.3 miles & turn right on Loon Lake Dr.

