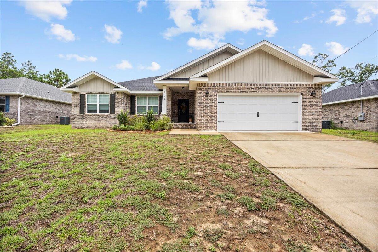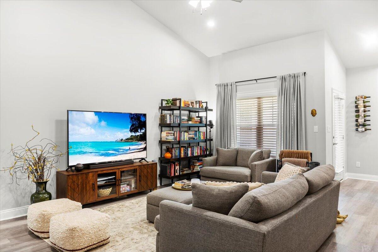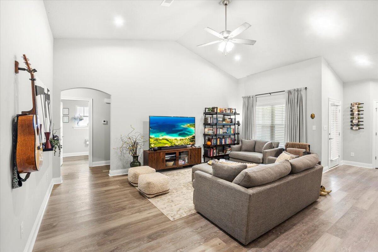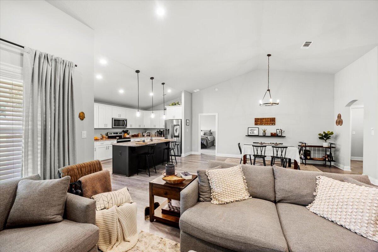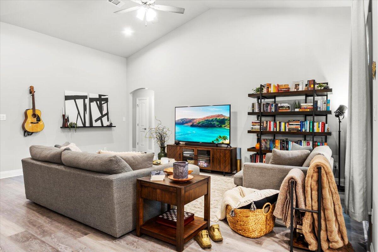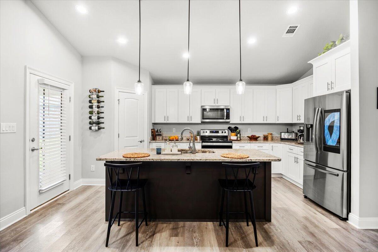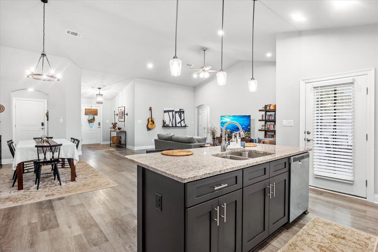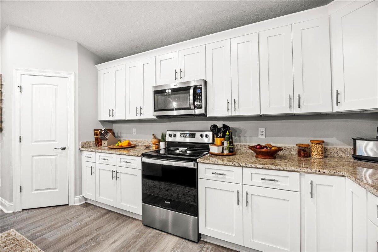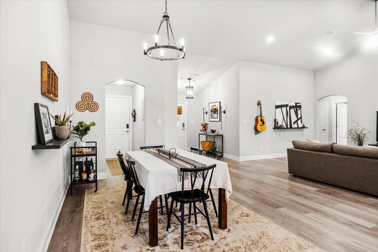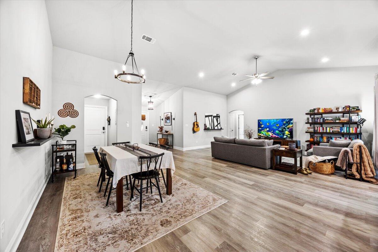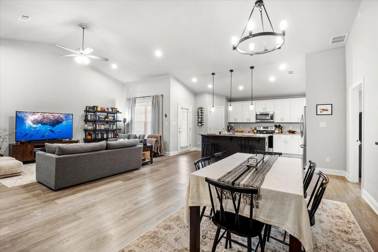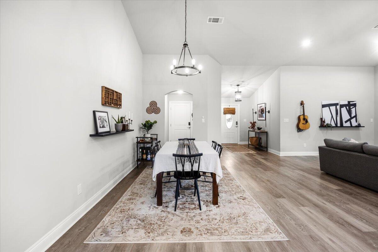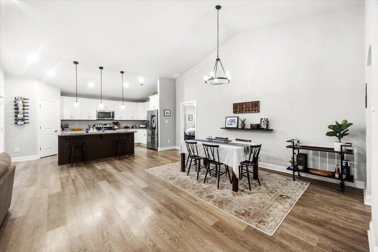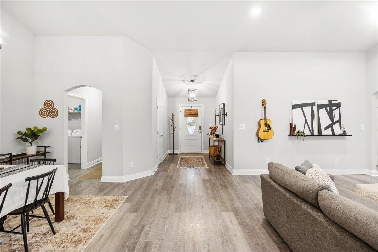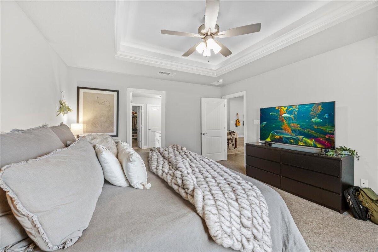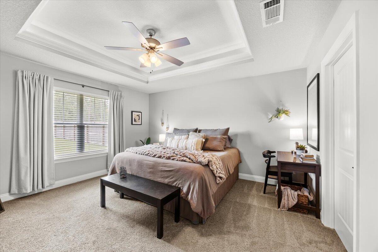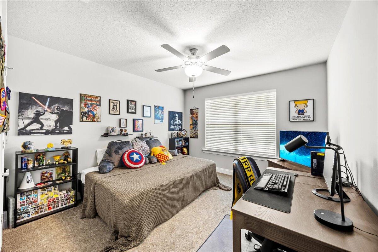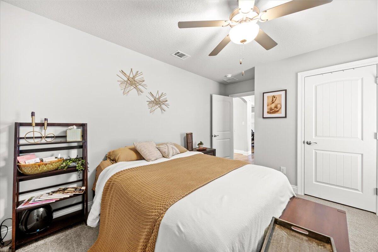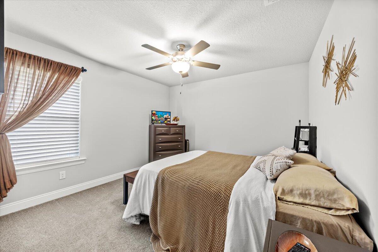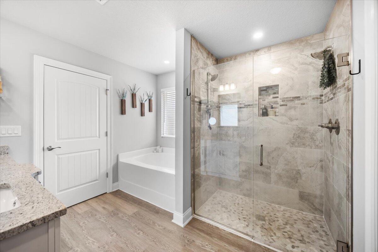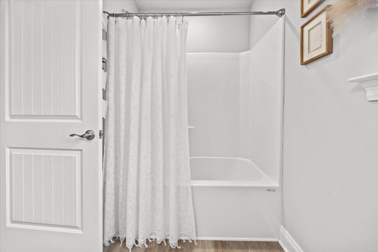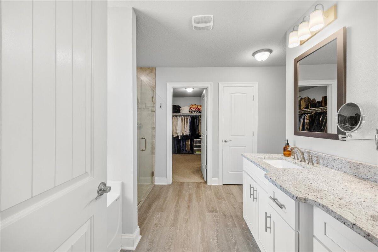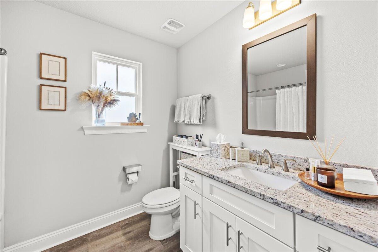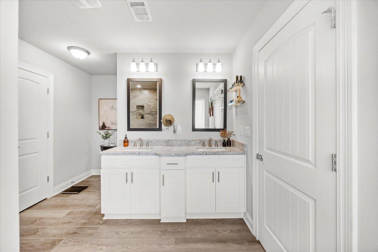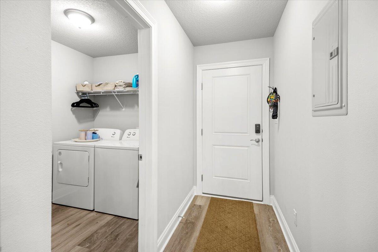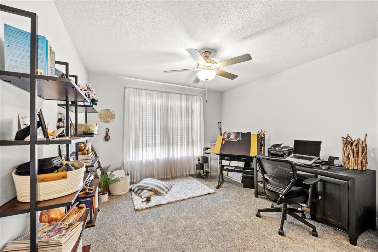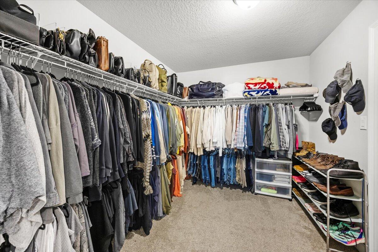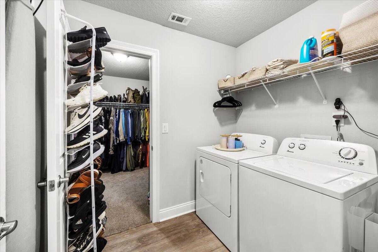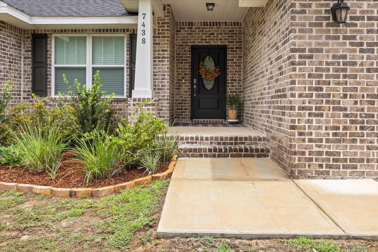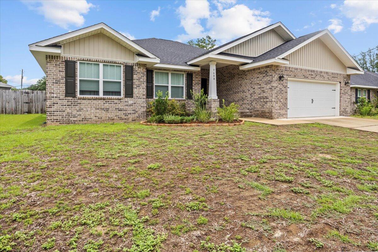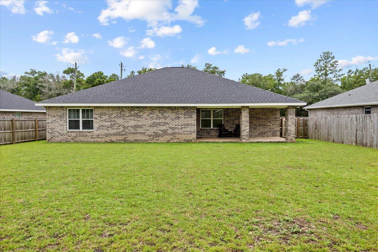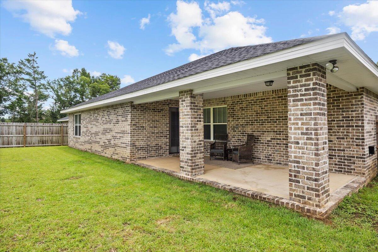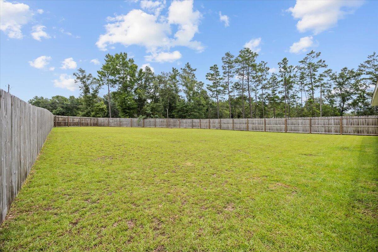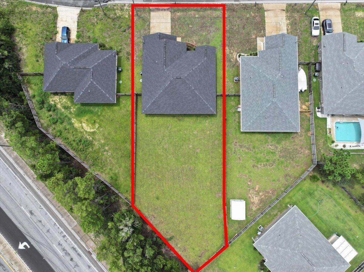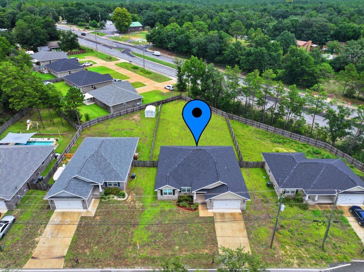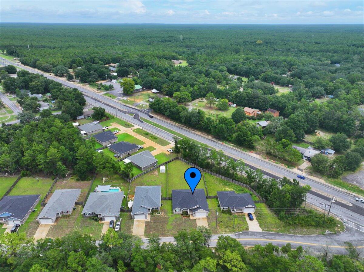Navarre, FL 32566
Property Inquiry
Contact Nathan Baldwin about this property!
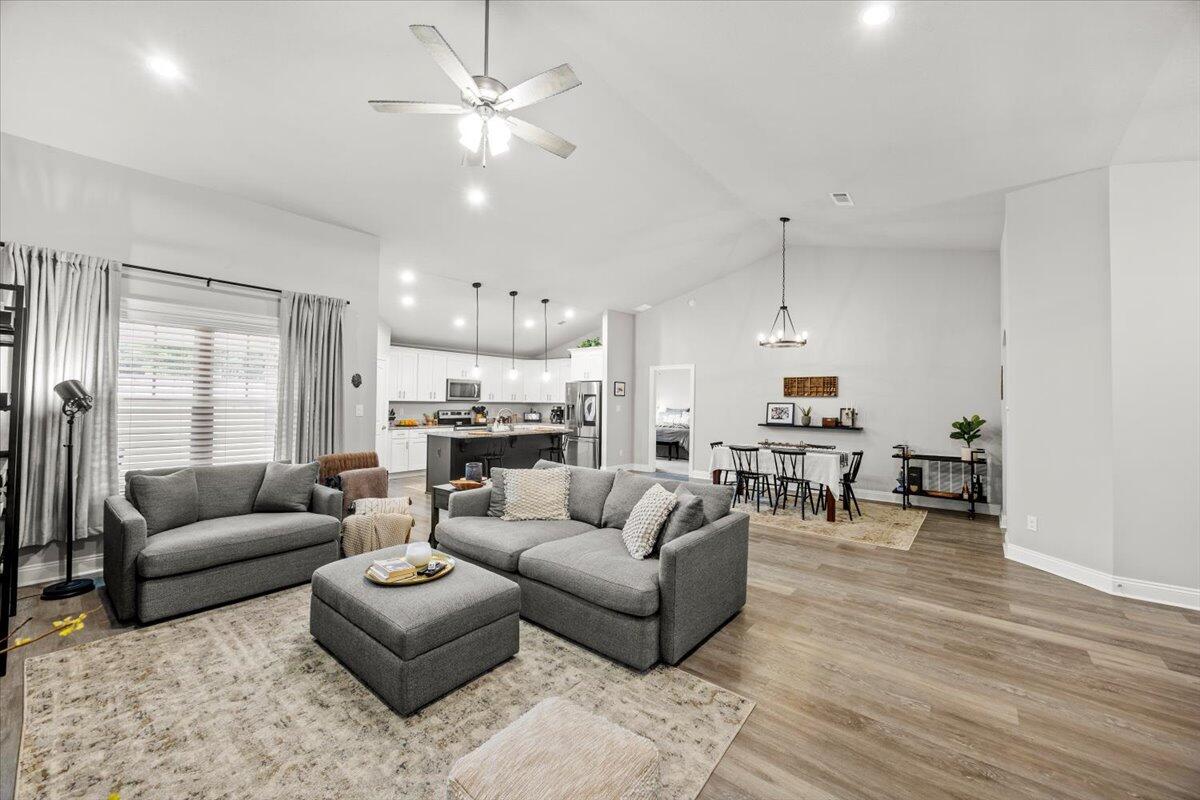
Property Details
Welcome to your new home! This is a spacious 4-bedroom, 2-bath home featuring an open layout with vaulted ceilings and modern finishes throughout. The kitchen is designed for both functionality and style, offering a large island with built in sink and dishwasher. All kitchen appliances are stainless steel with smart refrigerator to convey! Granite countertops throughout, slow-close cabinets and drawers, and a walk-in pantry. The versatile fourth bedroom can be used as a home office, playroom, or flex space. The split floor plan enhances privacy, with the primary suite fitted with tray ceilings and LED lighting. The primary bath includes a large tiled walk-in shower would double heads, garden tub, double vanities and water closet. There is also a large linen closet, as well as a walk through closet that wraps around to a laundry room that opens back to the main living area. The large backyard is completely fenced for added privacy and endless entertainment possibilities. There is a covered front porch for those lazy days drinking coffee and enjoying the outdoors. Location provides convenient access to 87, 98, I-10, and all surrounding areas. Assumable low-interest loan for qualified buyers. Vinly hurricane shutters available (in garage in tubes).
| COUNTY | Santa Rosa |
| SUBDIVISION | Gordon Evans Road |
| PARCEL ID | 39-1S-27-0000-01766-0000 |
| TYPE | Detached Single Family |
| STYLE | Contemporary |
| ACREAGE | 0 |
| LOT ACCESS | City Road,Paved Road |
| LOT SIZE | 80 212 ft |
| HOA INCLUDE | N/A |
| HOA FEE | N/A |
| UTILITIES | Electric |
| PROJECT FACILITIES | N/A |
| ZONING | Resid Single Family |
| PARKING FEATURES | Garage Attached |
| APPLIANCES | Cooktop,Dishwasher,Disposal,Microwave,Refrigerator W/IceMk |
| ENERGY | AC - Central Elect,Heat Cntrl Electric,Water Heater - Elect |
| INTERIOR | Ceiling Cathedral,Floor Laminate,Floor Tile,Floor WW Carpet,Kitchen Island,Pantry,Pull Down Stairs,Split Bedroom,Washer/Dryer Hookup,Window Treatment All |
| EXTERIOR | Fenced Back Yard,Hurricane Shutters,Patio Covered,Porch |
| ROOM DIMENSIONS | Living Room : 114 x 20 Dining Area : 153 x 1,911 Kitchen : 174 x 109 Master Bedroom : 139 x 142 Master Bathroom : 139 x 102 Bedroom : 116 x 133 Bedroom : 110 x 147 Bedroom : 116 x 1,311 |
Schools
Location & Map
From Highway 98 in Navarre, turn north onto Gordon Evans Road. Continue straight for approximately [X] miles. The property will be on your [left/right], look for the house number 7438.

