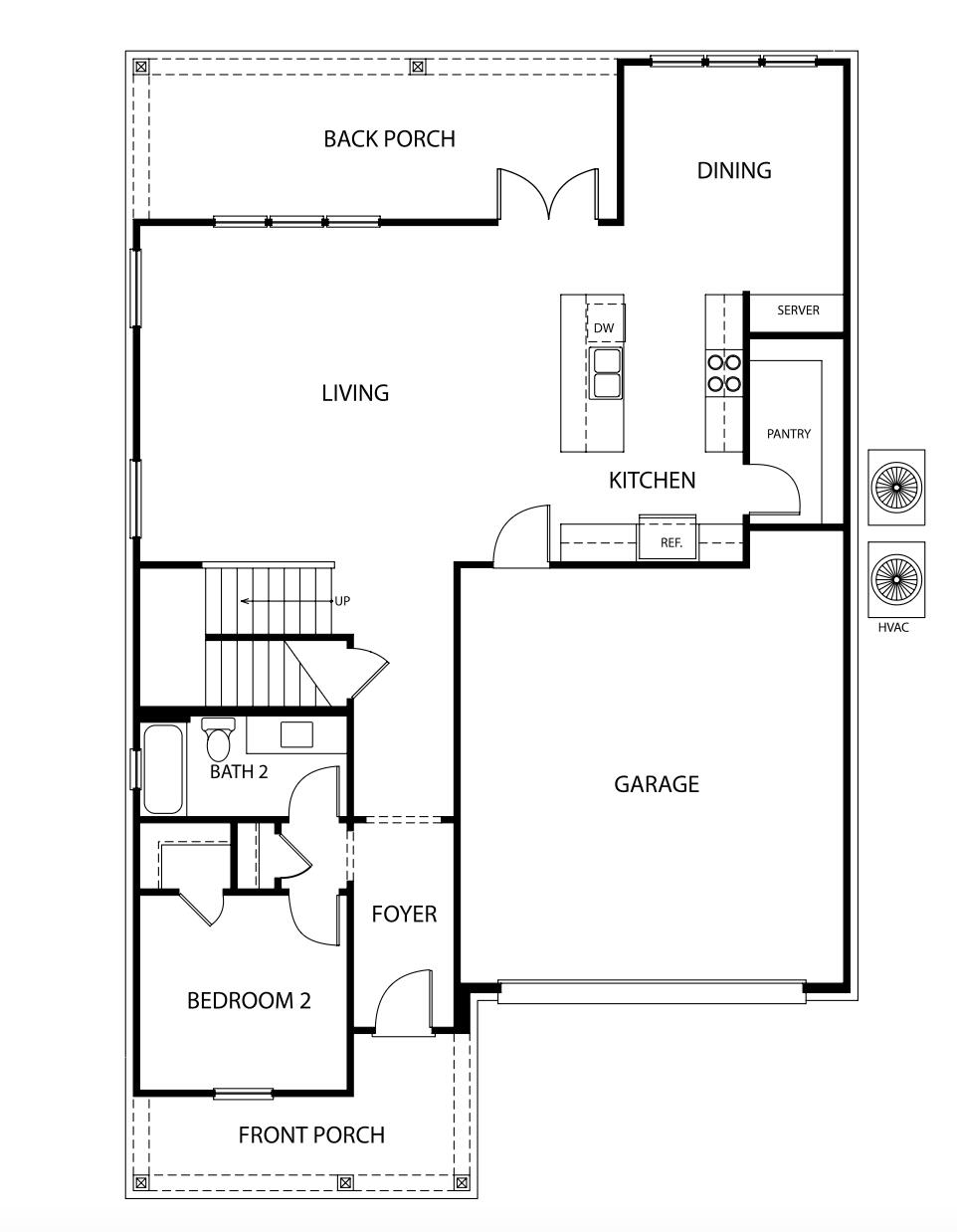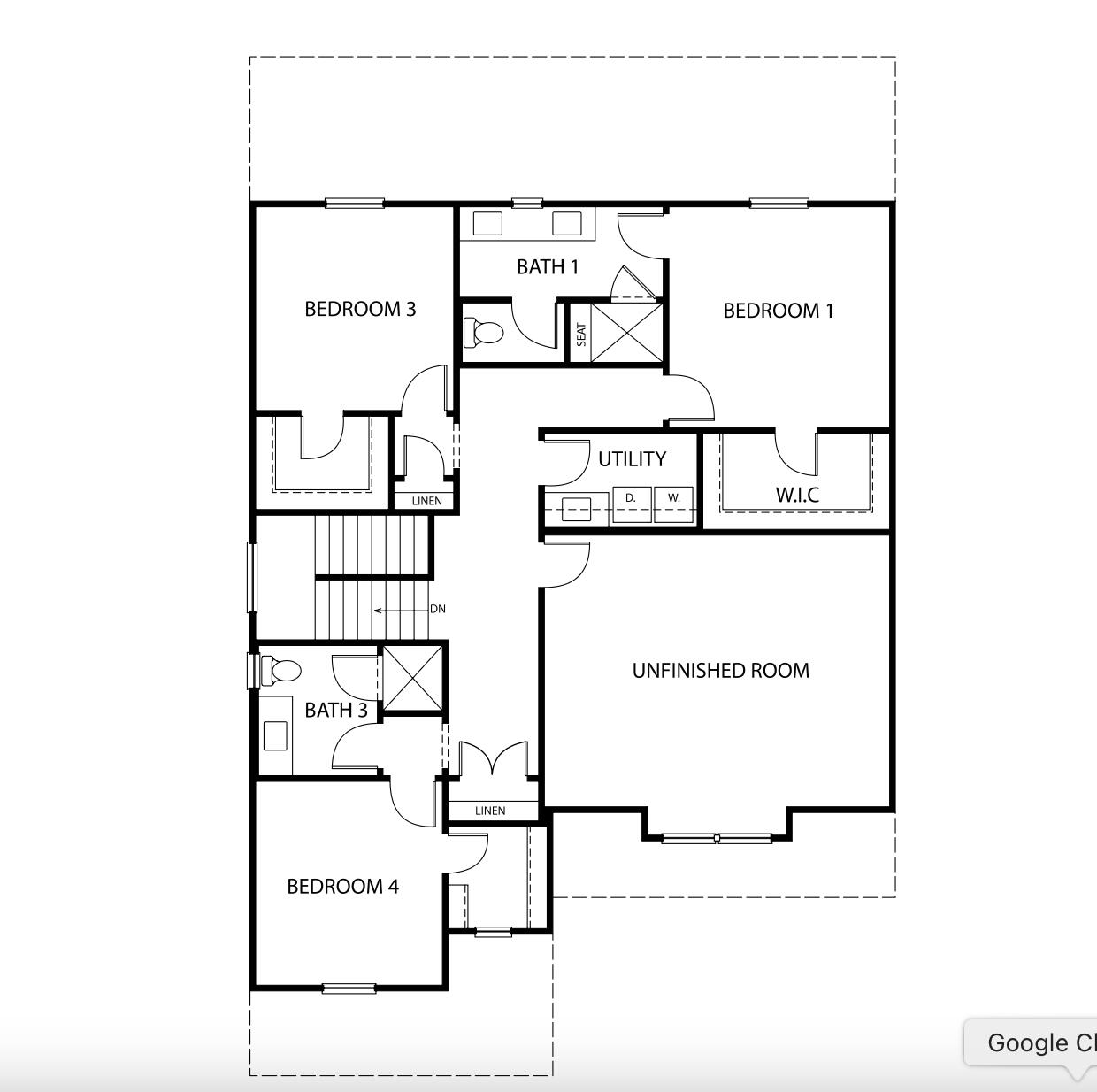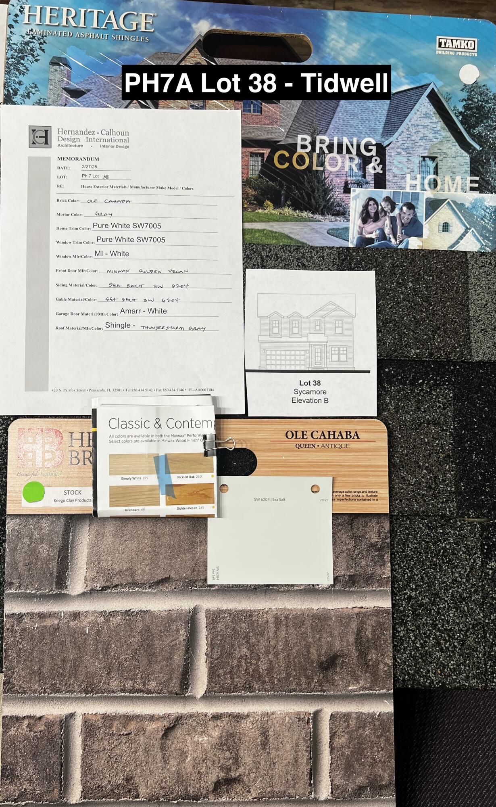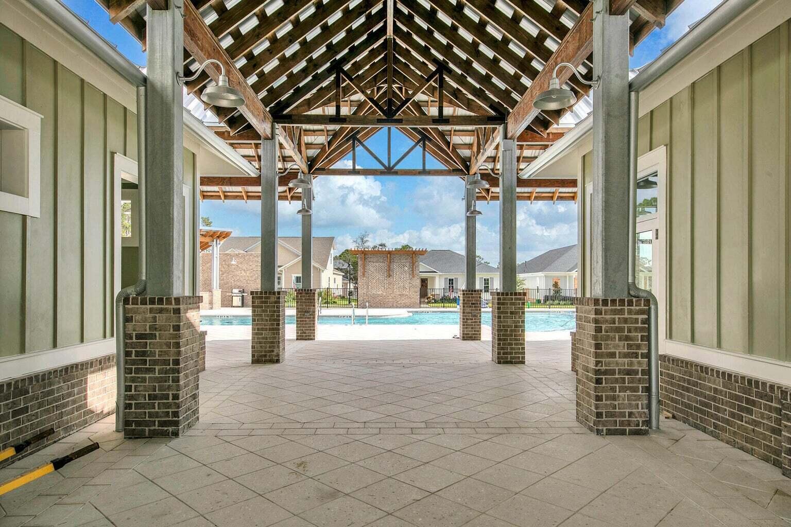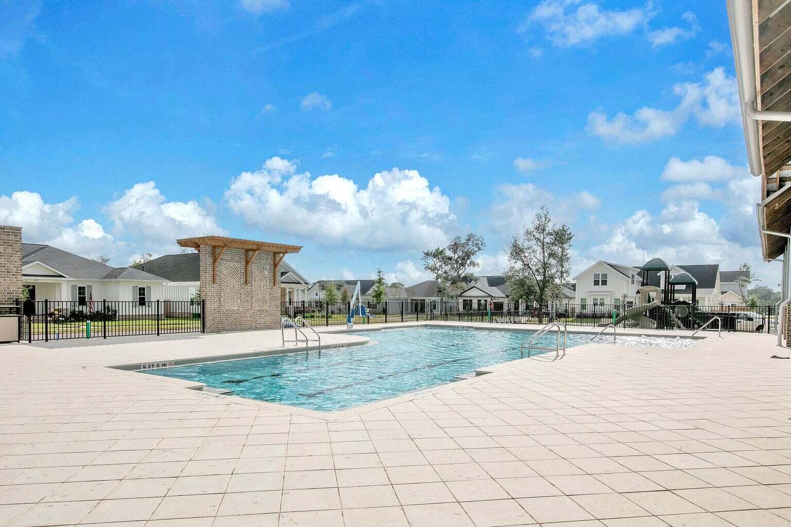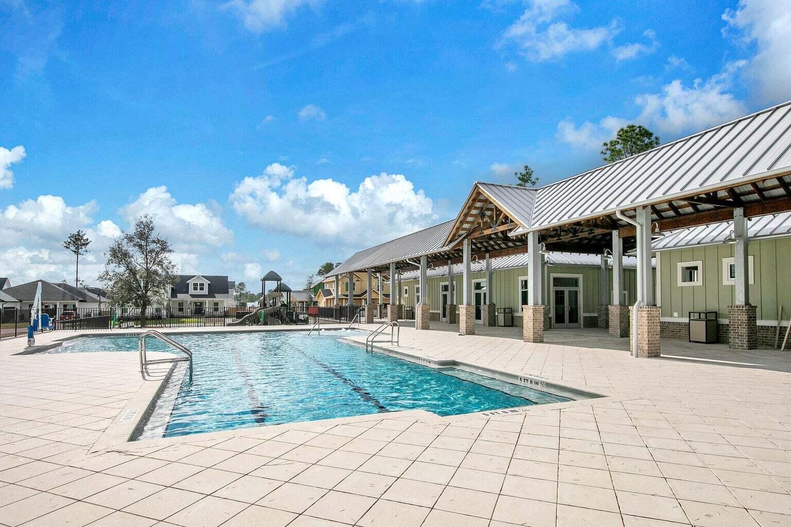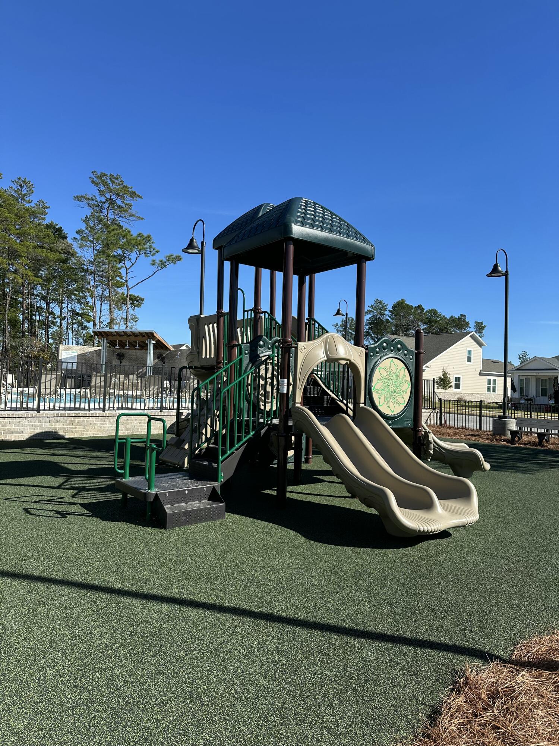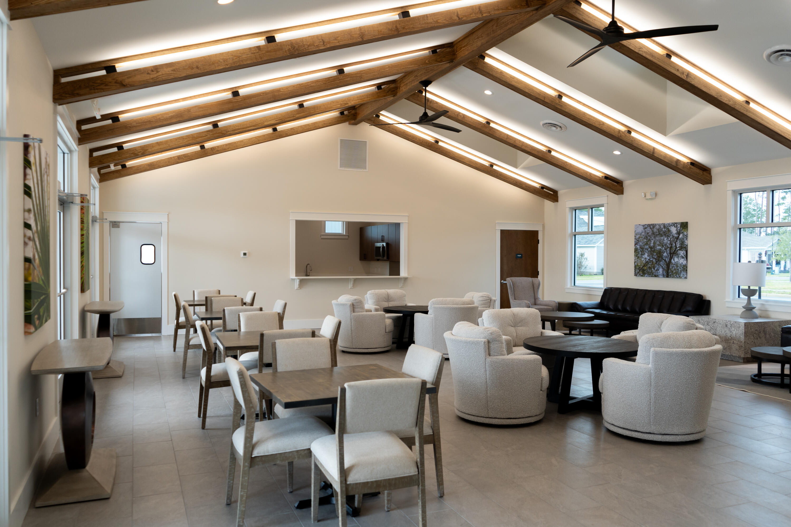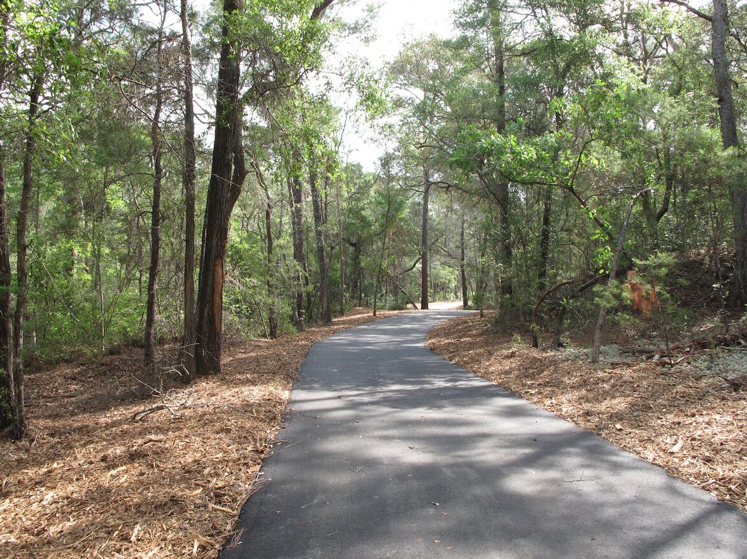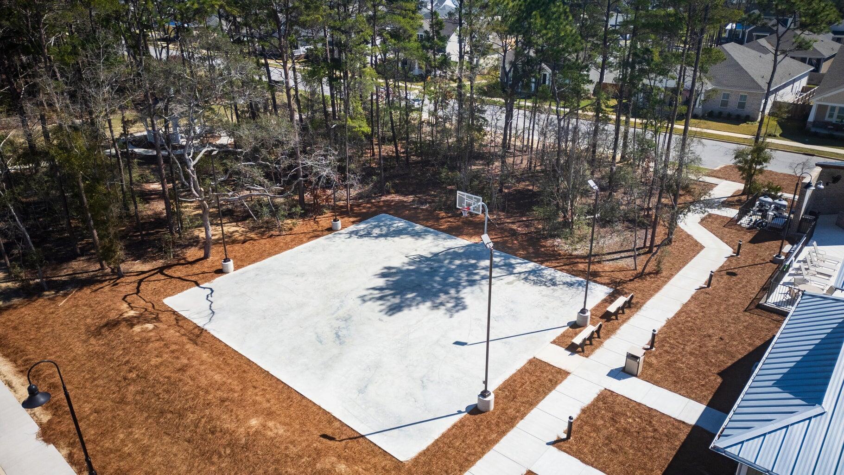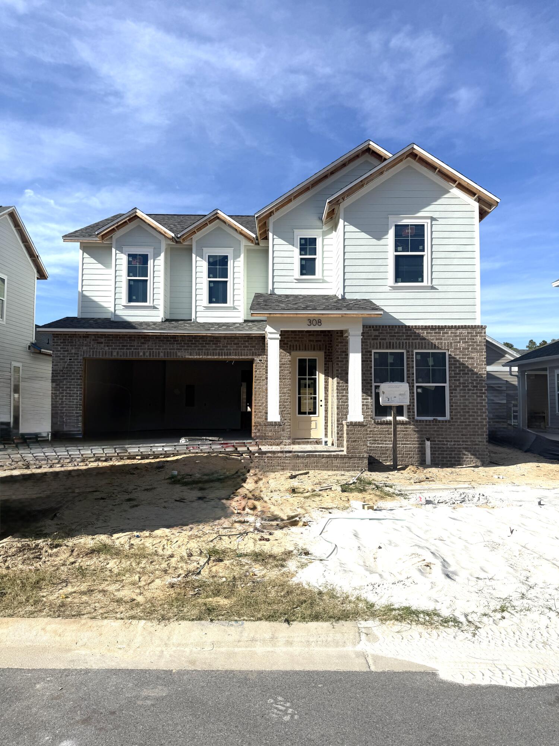Niceville, FL 32578
Property Inquiry
Contact Crystal Tingle about this property!
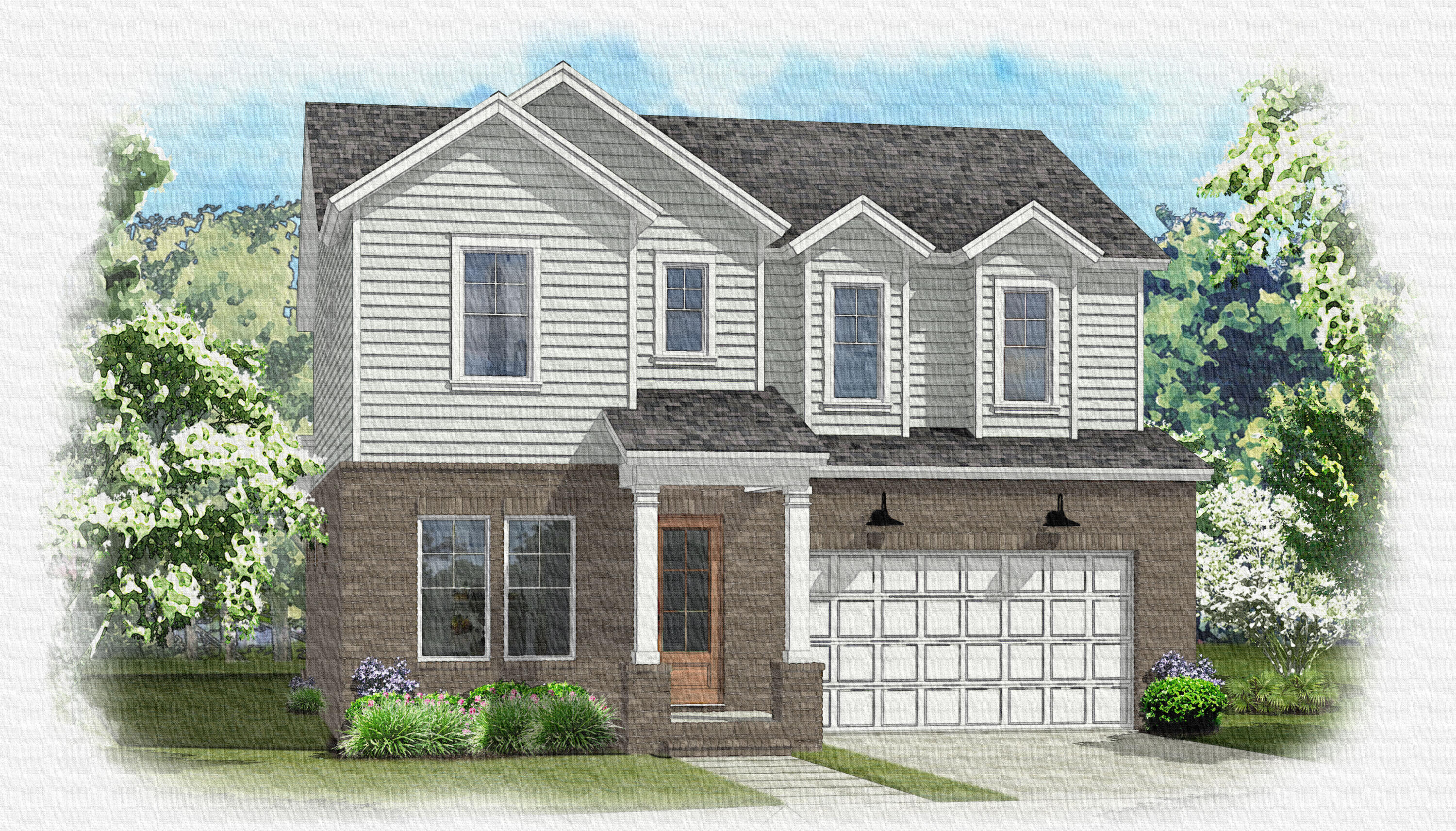
Property Details
ESTIMATED COMPLETION IS DECEMBER/JANUARY. BUILDER IS OFFERING 20K TOWARDS BUY DOWN OR WHATEVER MONEY AND 1% TOWARDS CC. Welcome to this stunning 2-story, 2,450 sq. ft. brick and Hardie board home, the SYCAMORE, located in the desirable Deer Moss Creek community. Featuring 4 spacious bedrooms, 3 full baths, and an attached 2-car garage, this home blends timeless curb appeal with modern interior finishes.Inside, you'll find Michelangelo quartz countertops throughout, luxury vinyl plank flooring, and a gourmet kitchen with a large island and bar seating--perfect for casual meals or entertaining guests. A nice walk-in pantry with built-in cabinets and counter space provides exceptional storage and prep area, while the dining area features a built-in side bar. Other upgrades include wood tread stairs, fully cased windows and custom master closet. Situated in Phase 7 this home offers the perfect combination of comfort, elegance, and community living.
As part of the master-planned community of Deer Moss Creek, this home offers access to a wealth of amenities, including a community pool, clubhouse, basketball court, playground, gazebos, and scenic walking trails.
| COUNTY | Okaloosa |
| SUBDIVISION | Deer Moss Creek |
| PARCEL ID | 03-1S-22-1000-0000-0380 |
| TYPE | Detached Single Family |
| STYLE | Other |
| ACREAGE | 0 |
| LOT ACCESS | City Road,Paved Road |
| LOT SIZE | 54.91 x 100x 48.38 x 100 |
| HOA INCLUDE | Accounting,Advertising,Management,Master Association,Recreational Faclty |
| HOA FEE | 230.00 (Quarterly) |
| UTILITIES | Electric,Gas - Natural,Public Sewer,Public Water,TV Cable |
| PROJECT FACILITIES | BBQ Pit/Grill,Community Room,Pavillion/Gazebo,Pets Allowed,Picnic Area,Playground,Pool,TV Cable |
| ZONING | Resid Single Family |
| PARKING FEATURES | Garage,Garage Attached |
| APPLIANCES | Dishwasher,Disposal,Microwave,Range Hood,Refrigerator,Smoke Detector,Stove/Oven Gas,Warranty Provided |
| ENERGY | AC - 2 or More,Ceiling Fans,Double Pane Windows,Water Heater - Tnkls |
| INTERIOR | Breakfast Bar,Ceiling Crwn Molding,Floor Tile,Floor Vinyl,Kitchen Island,Lighting Recessed,Newly Painted,Pantry,Shelving,Split Bedroom,Washer/Dryer Hookup,Woodwork Painted |
| EXTERIOR | Fenced Back Yard,Fenced Privacy,Patio Covered,Rain Gutter,Sprinkler System |
| ROOM DIMENSIONS | Living Room : 17.1 x 22.4 Dining Area : 11.8 x 12 Kitchen : 14.5 x 9 Master Bedroom : 13 x 13 Bedroom : 12 x 11.8 Bedroom : 11 x 12 Bedroom : 11 x 10.4 Laundry : 5.6 x 9 Garage : 22 x 20.4 |
Schools
Location & Map
HWY 20 to Rocky Bayou Drive. Turn left on to Forest Road at 3-way stop. Follow Forest Road approx. 1 mile. Turn right on to College Blvd E, then third right on to Gazelle Court. Home will be the right.

