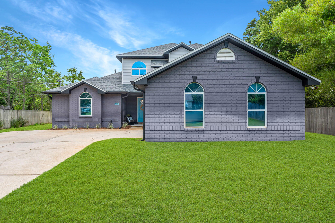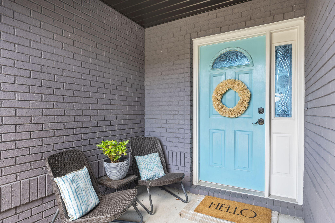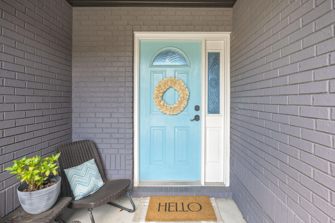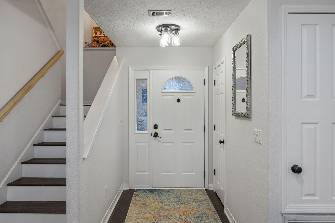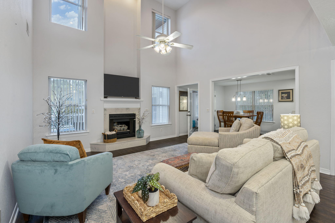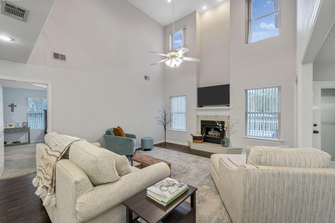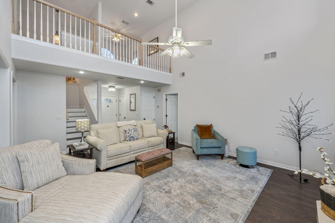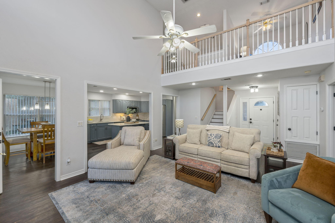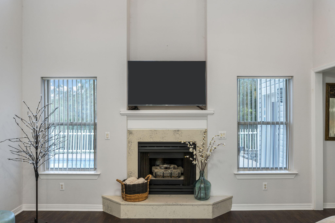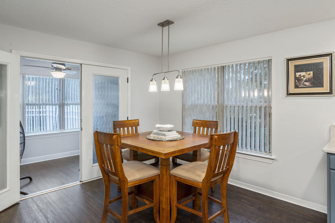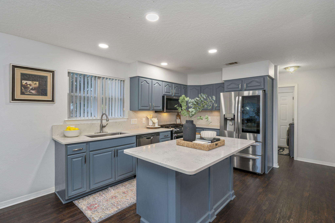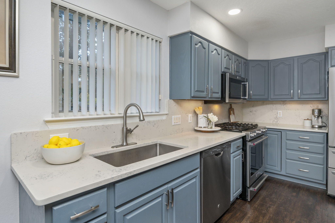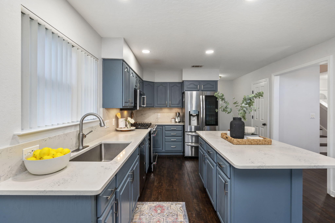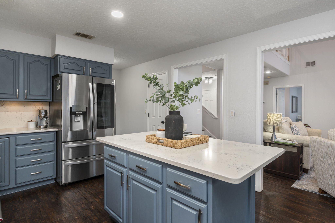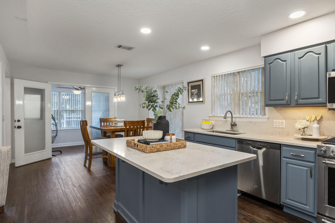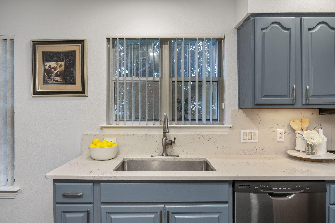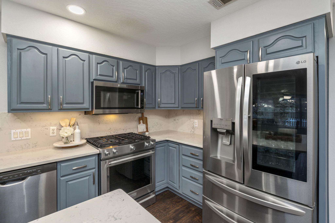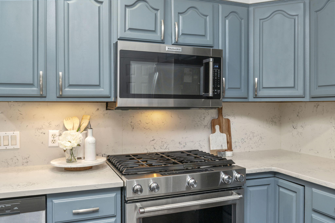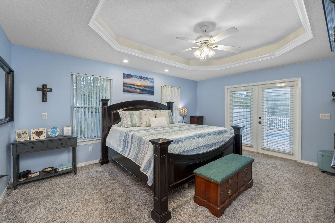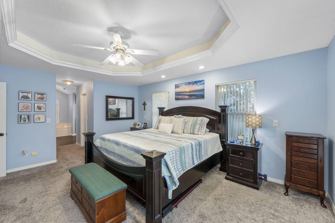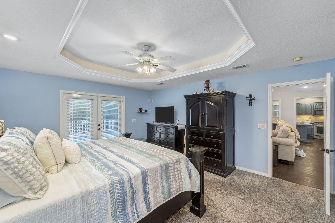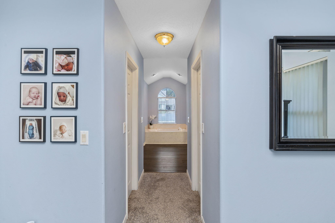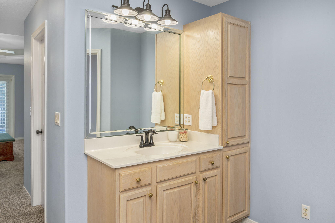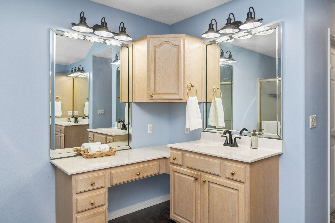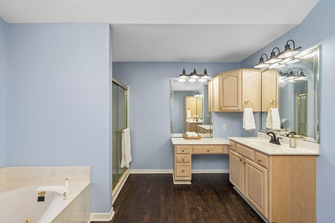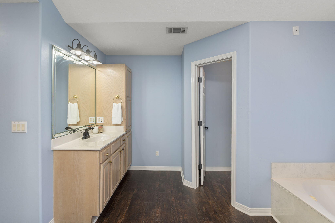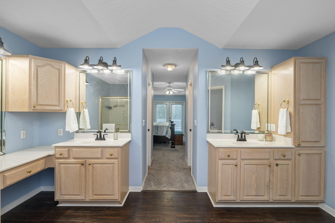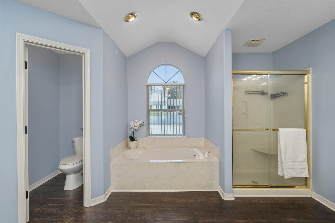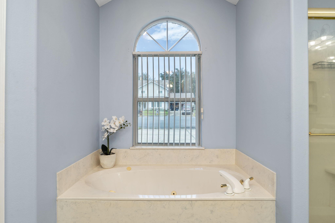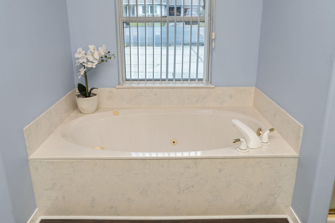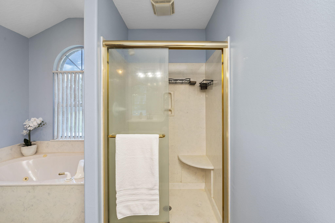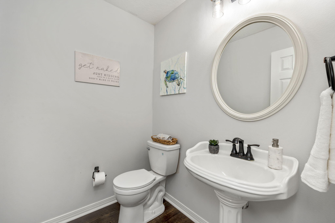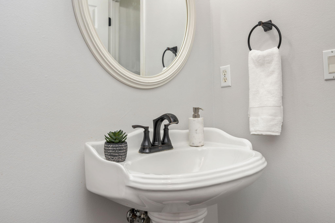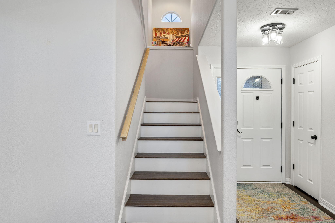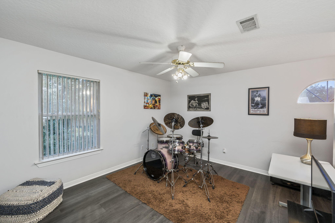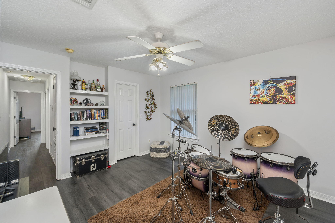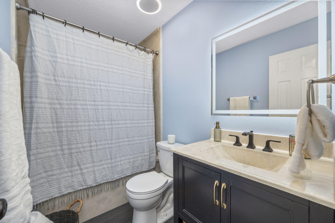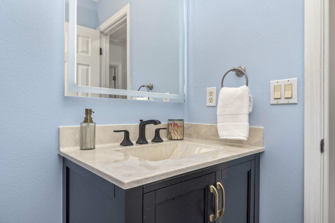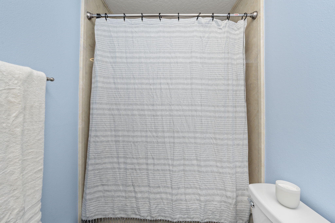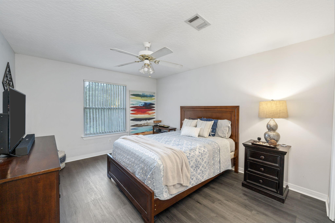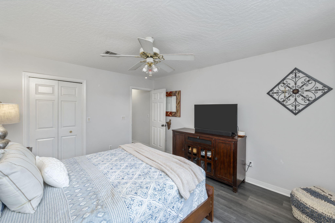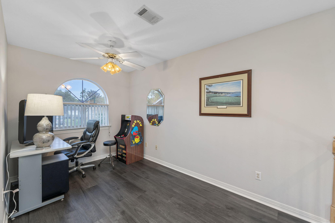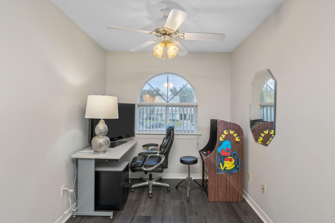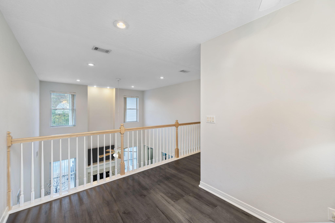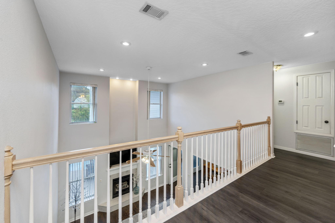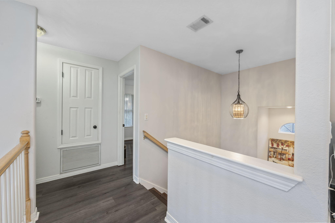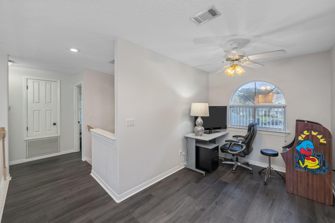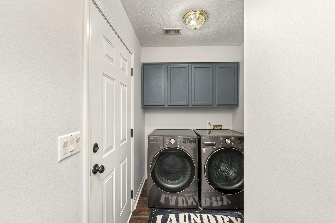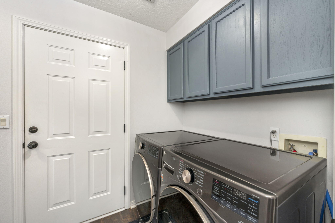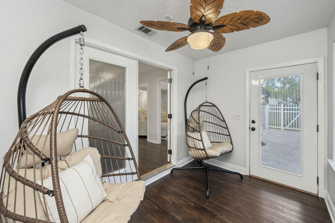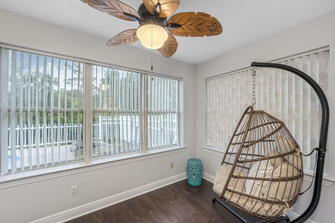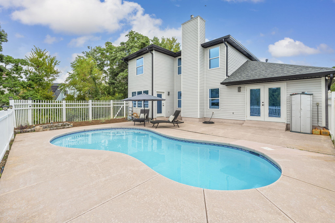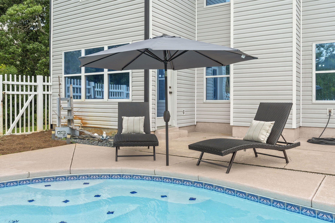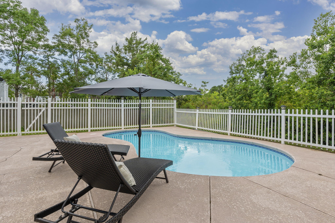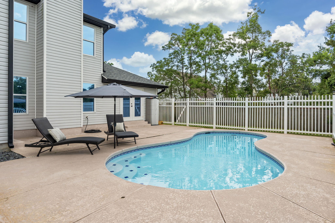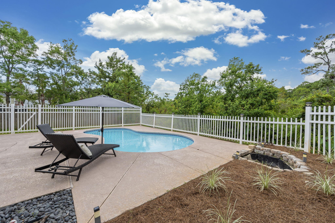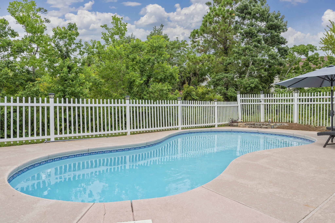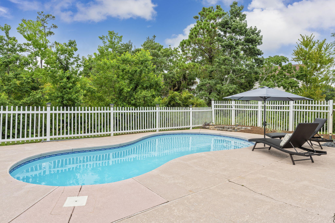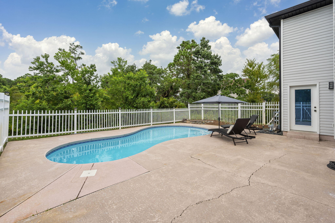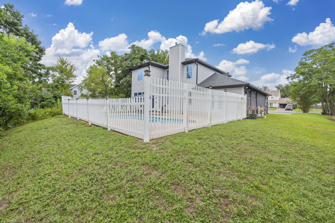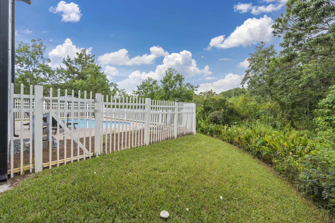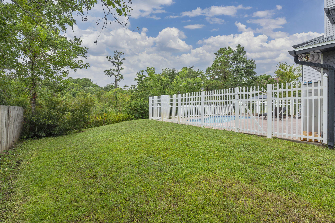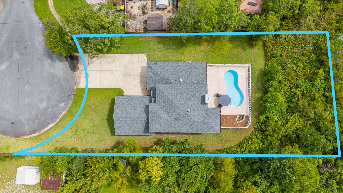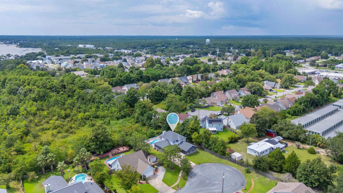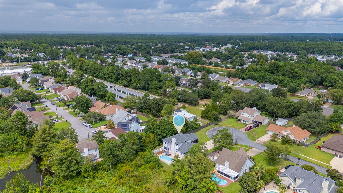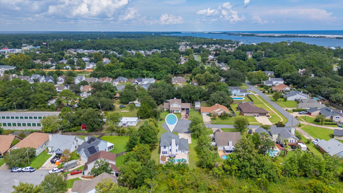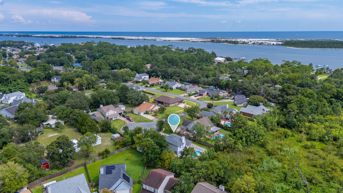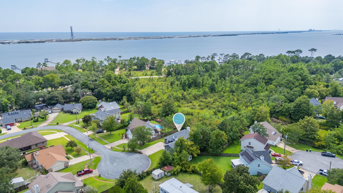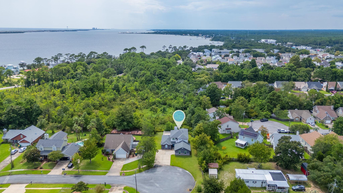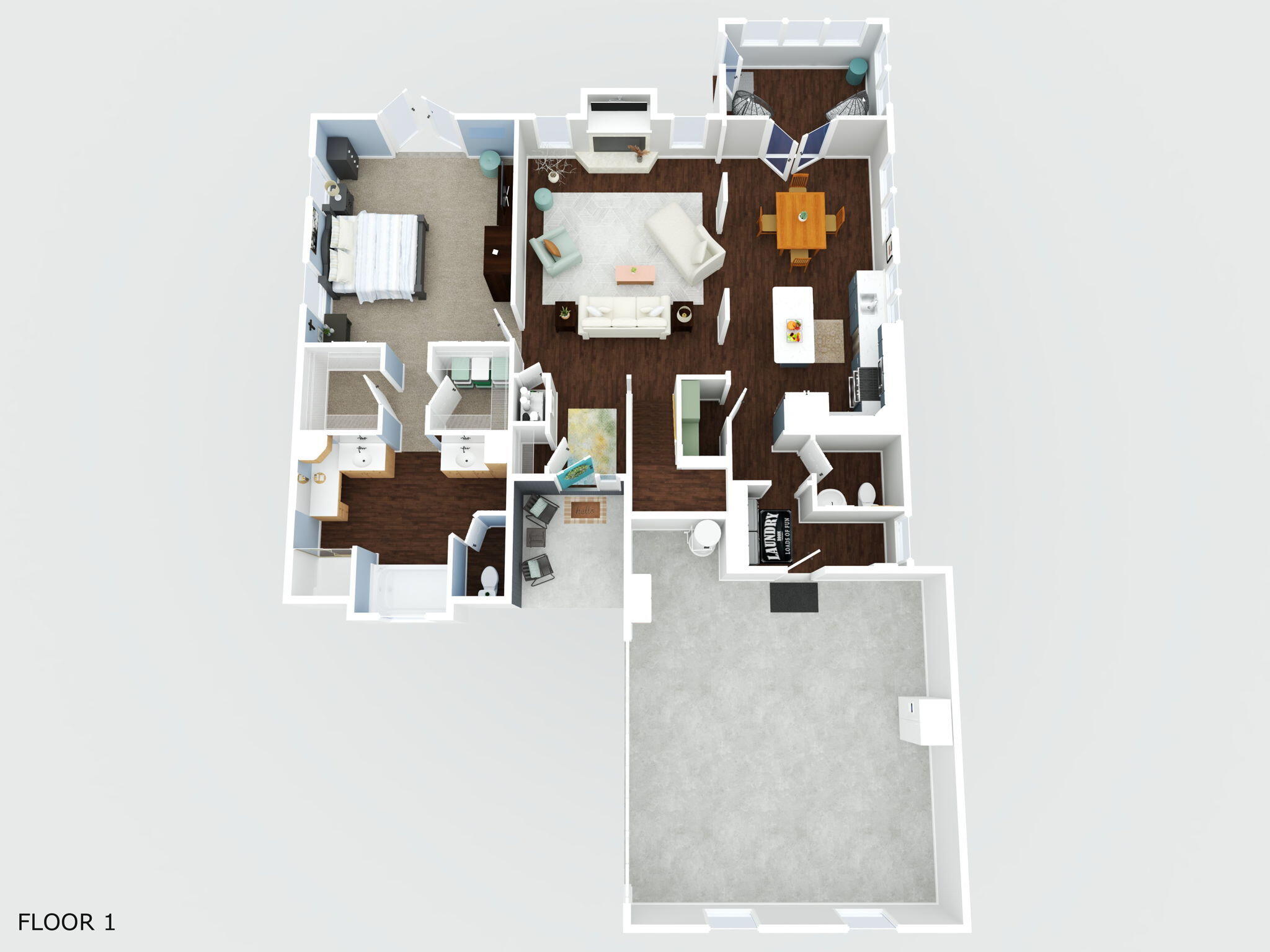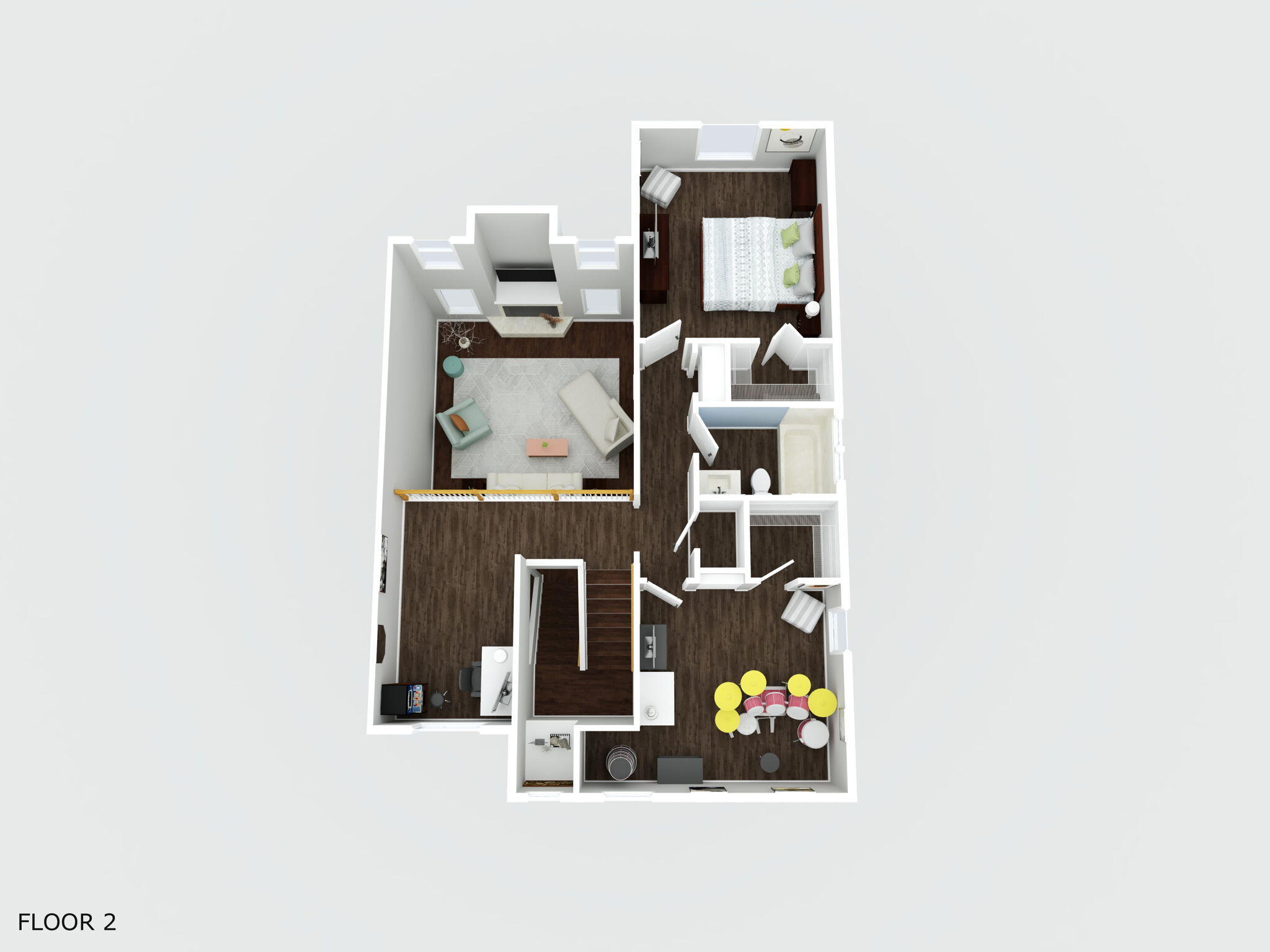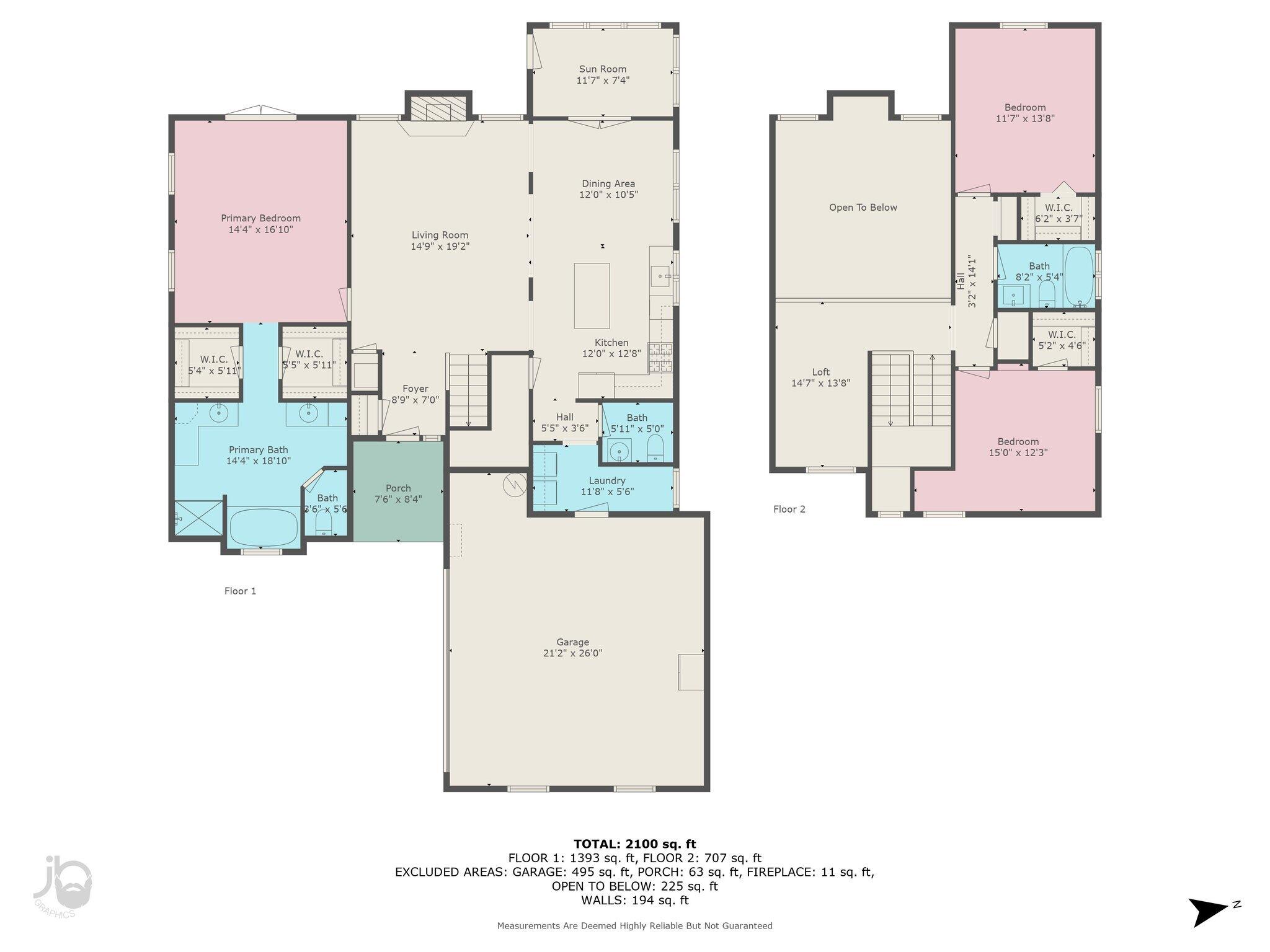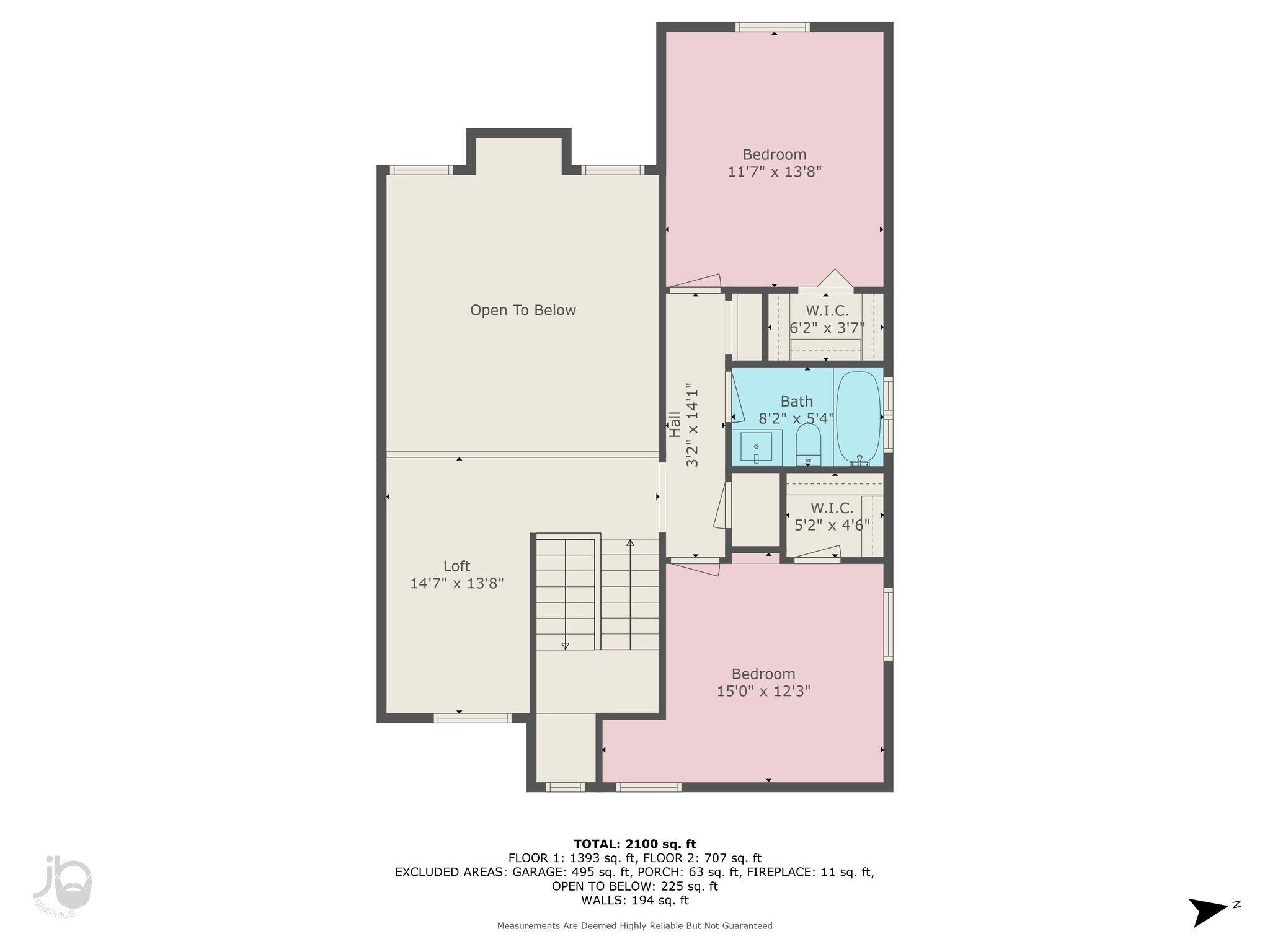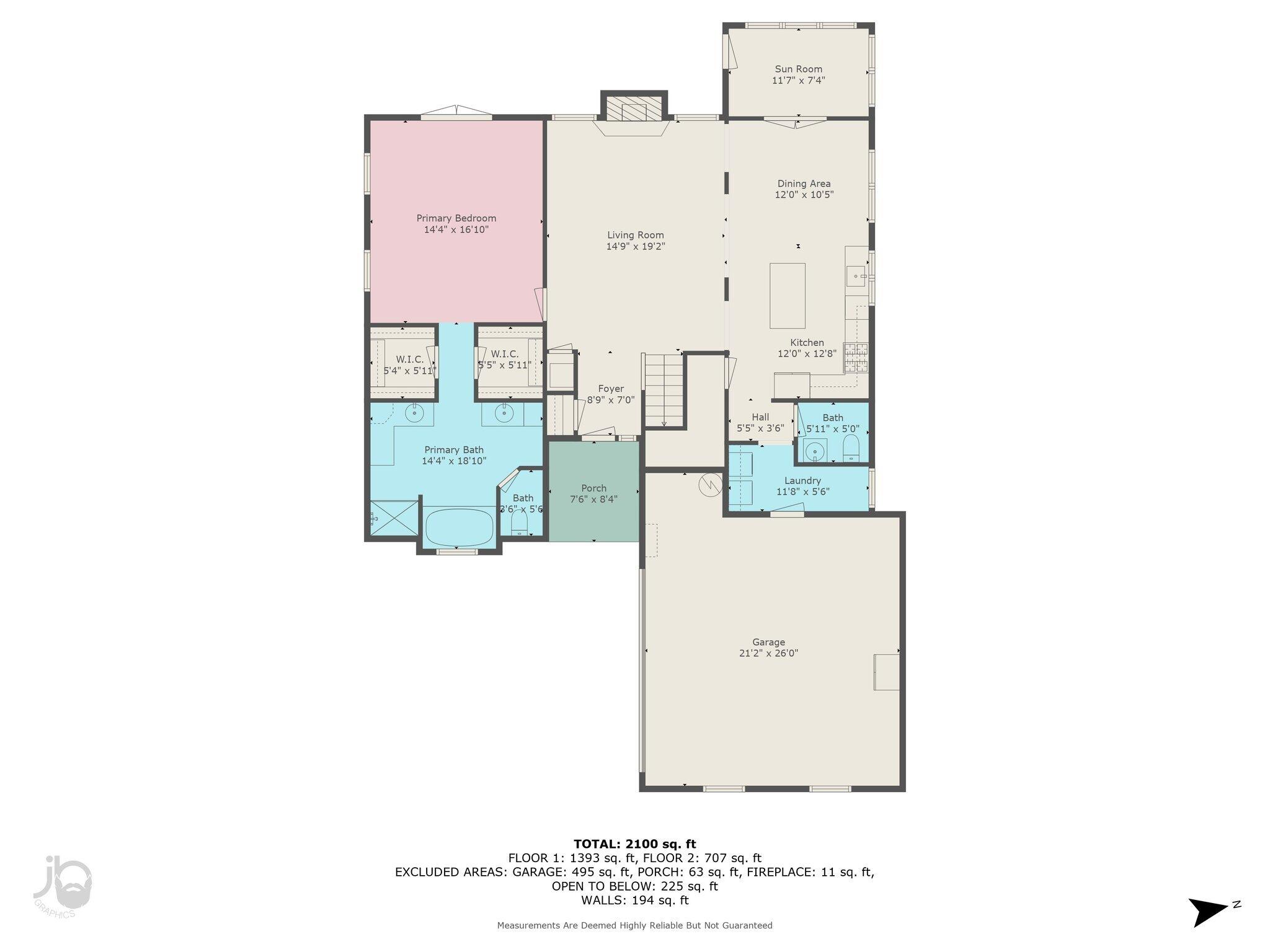Mary Esther, FL 32569
Property Inquiry
Contact Jennifer Purdy about this property!
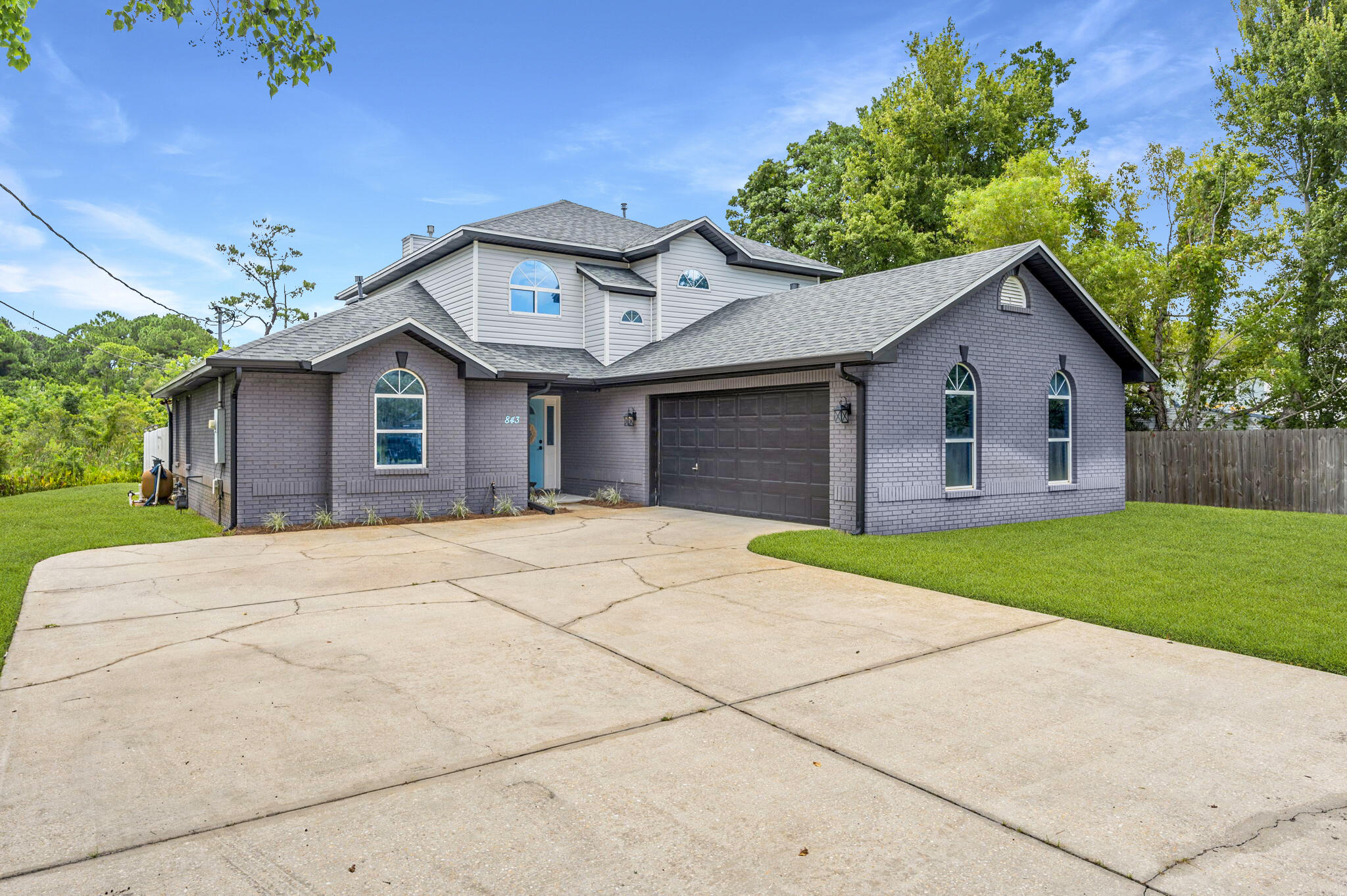
Property Details
Tucked away on a private cul-de-sac without an HOA, this beautifully maintained 2,111 sq ft home offers 3 bedrooms, 3 baths, and timeless curb appeal. Step inside to soaring cathedral ceilings centered around a cozy fireplace, with natural light streaming through high windows that frame tranquil views of the protected preserve behind.Just off the living room, the fully renovated kitchen is a chef's dream, featuring quartz countertops, stainless steel appliances, an oversized pantry, and an open flow to the dining area--perfect for entertaining. From here, step into the heated and cooled sunroom or out to the expansive pool deck for seamless indoor-outdoor living. The spacious first-floor primary suite offers a true retreat, featuring a lit tray ceiling and a luxurious en-suite with dual sinks, a private water closet, jetted tub, walk-in shower, and his-and-hers closets. French doors open directly from the bedroom to the pool, creating a private escape just steps away.
Upstairs, you'll find two additional bedrooms, a full bath, and a versatile loft ideal for an office, media room, or play space. Outdoors, enjoy the serene backyard with a sparkling pool and unobstructed preserve views with no rear neighbors, just nature. A two-car garage and oversized driveway provide abundant parking and storage for vehicles, guests, or recreational gear.
With a new roof installed in 2021, and newer HVAC 2017, this home has been immaculately maintained and is truly move-in ready. Located just minutes from Hurlburt Field's front gate and the sugar-white sands of Okaloosa Island, it offers the perfect blend of privacy, convenience, and resort-style living.
| COUNTY | Okaloosa |
| SUBDIVISION | Parish Pines S/D Lot 10 Blk C |
| PARCEL ID | 21-2S-25-192A-000C-0100 |
| TYPE | Detached Single Family |
| STYLE | Traditional |
| ACREAGE | 0 |
| LOT ACCESS | County Road,Paved Road |
| LOT SIZE | 105x176.88x93.85x235 |
| HOA INCLUDE | N/A |
| HOA FEE | N/A |
| UTILITIES | Electric,Gas - Natural,Phone,Public Water,Sewer Available,TV Cable |
| PROJECT FACILITIES | N/A |
| ZONING | Deed Restrictions,Resid Single Family |
| PARKING FEATURES | Boat,Garage Attached,Guest,Oversized |
| APPLIANCES | Auto Garage Door Opn,Dishwasher,Microwave,Oven Self Cleaning,Refrigerator,Refrigerator W/IceMk,Stove/Oven Gas |
| ENERGY | AC - Central Elect,Ceiling Fans,Double Pane Windows,Heat Cntrl Gas,Ridge Vent,Water Heater - Gas |
| INTERIOR | Breakfast Bar,Ceiling Tray/Cofferd,Ceiling Vaulted,Fireplace,Floor Laminate,Floor Tile,Floor WW Carpet,Furnished - None,Kitchen Island,Lighting Recessed,Pantry,Pull Down Stairs,Split Bedroom,Washer/Dryer Hookup,Window Treatmnt Some |
| EXTERIOR | Fenced Back Yard,Pool - In-Ground,Porch Open,Sprinkler System |
| ROOM DIMENSIONS | Family Room : 20 x 15 Kitchen : 13 x 12 Dining Room : 12 x 11 Sun Room : 12 x 8 Master Bedroom : 17 x 14 Bedroom : 14 x 12 Bedroom : 14 x 12 Master Bathroom : 17 x 14 |
Schools
Location & Map
From HWY 98, turn onto Parish Blvd. at the light. Follow Parish Blvd around the curve, taking a right onto Sandra and right onto Linda. The property is at the end of cul de sac on the left.

