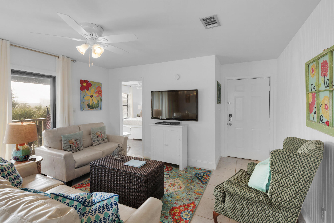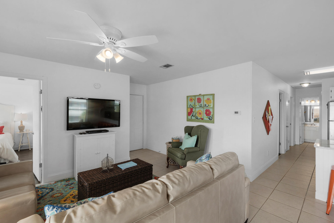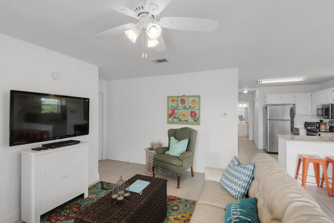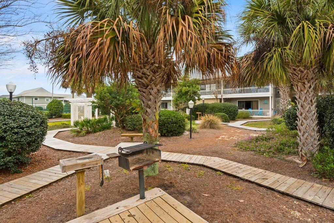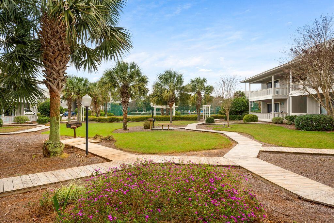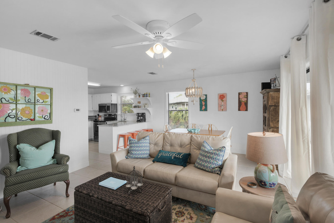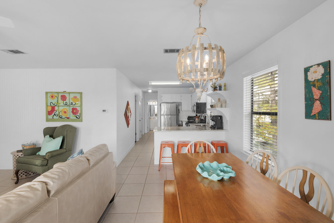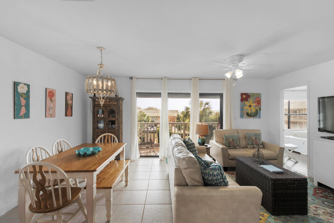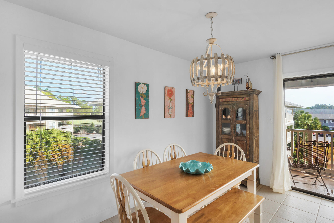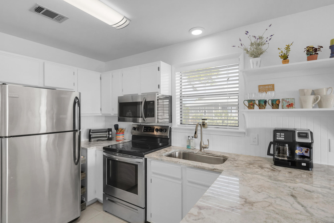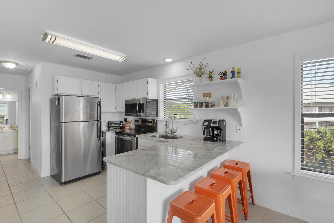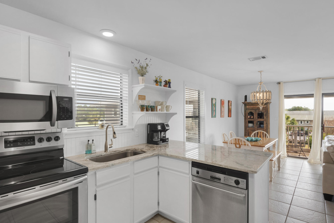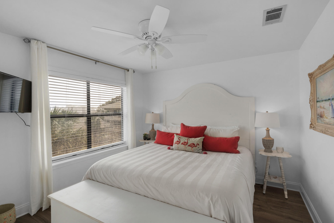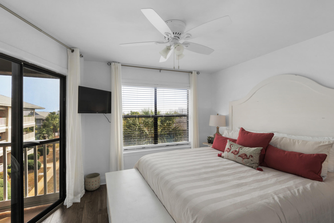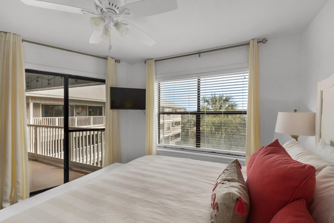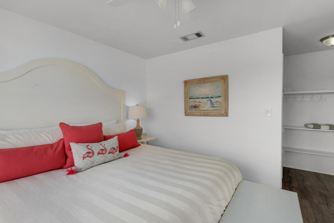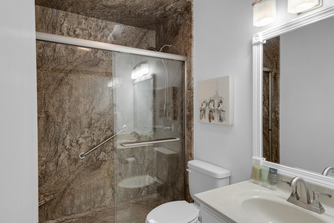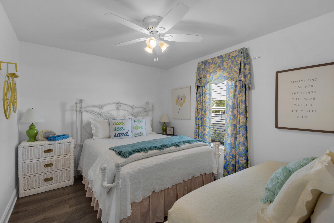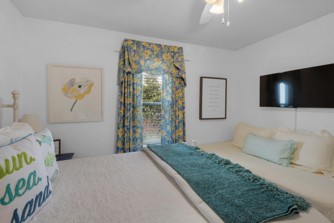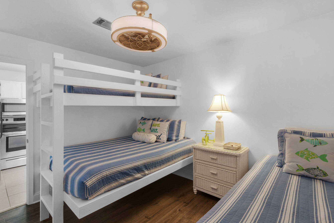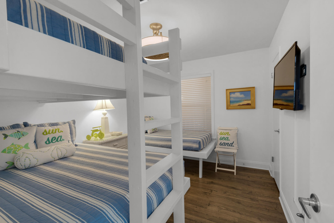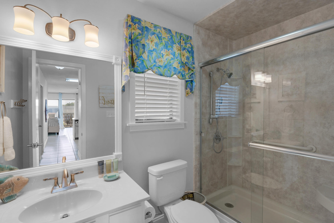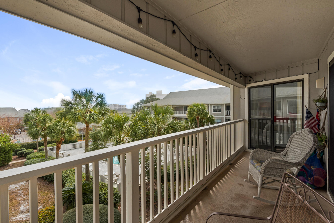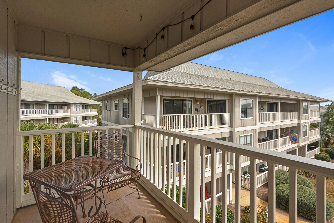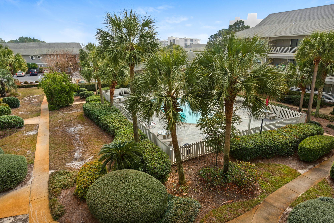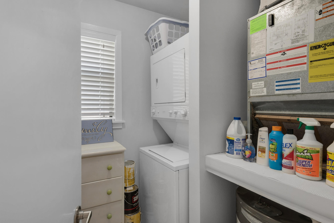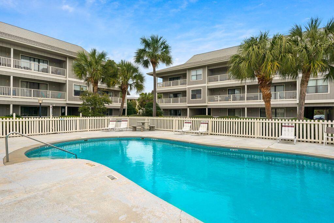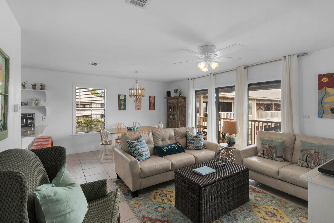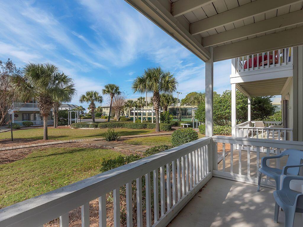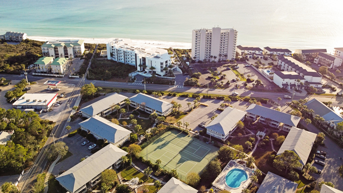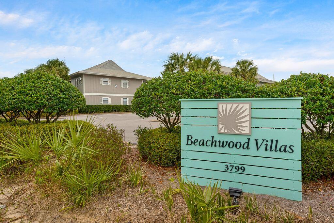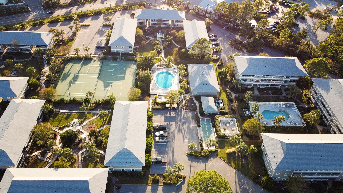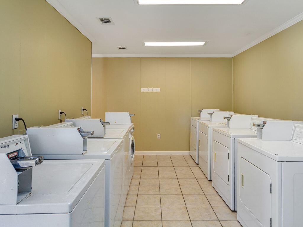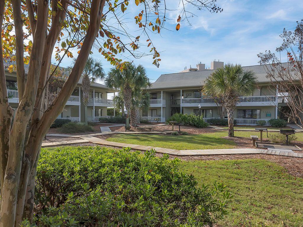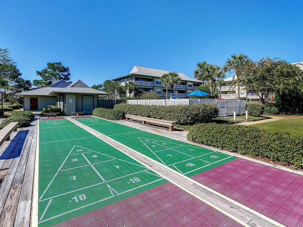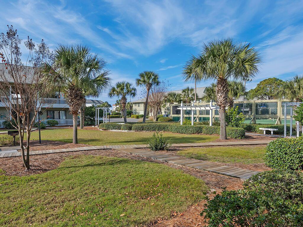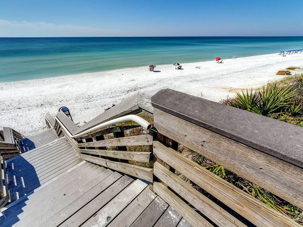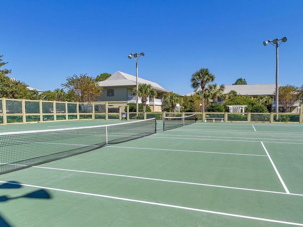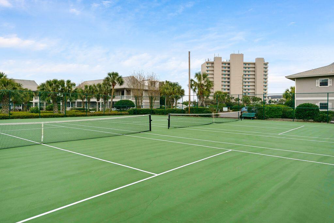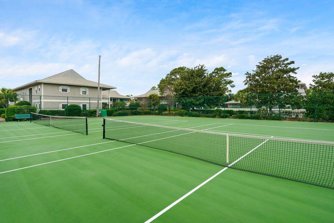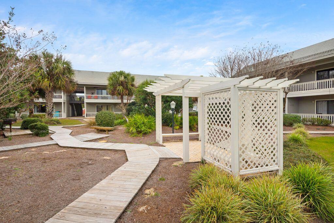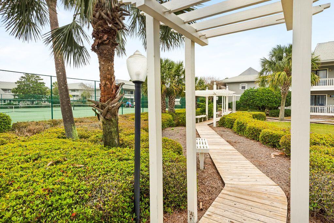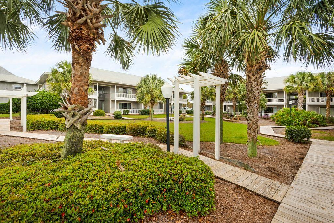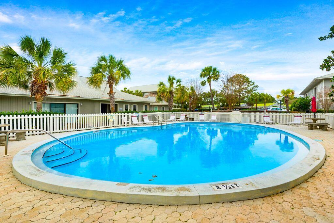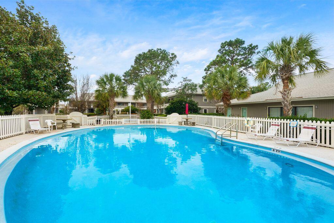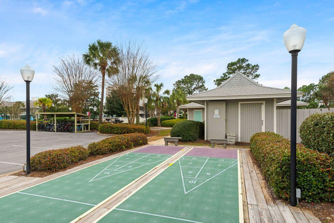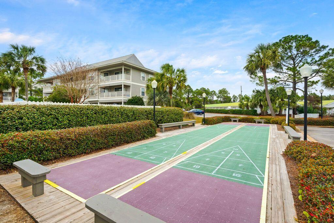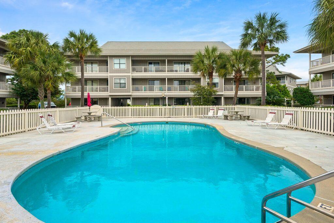Santa Rosa Beach, FL 32459
Property Inquiry
Contact Nancy Abraham about this property!
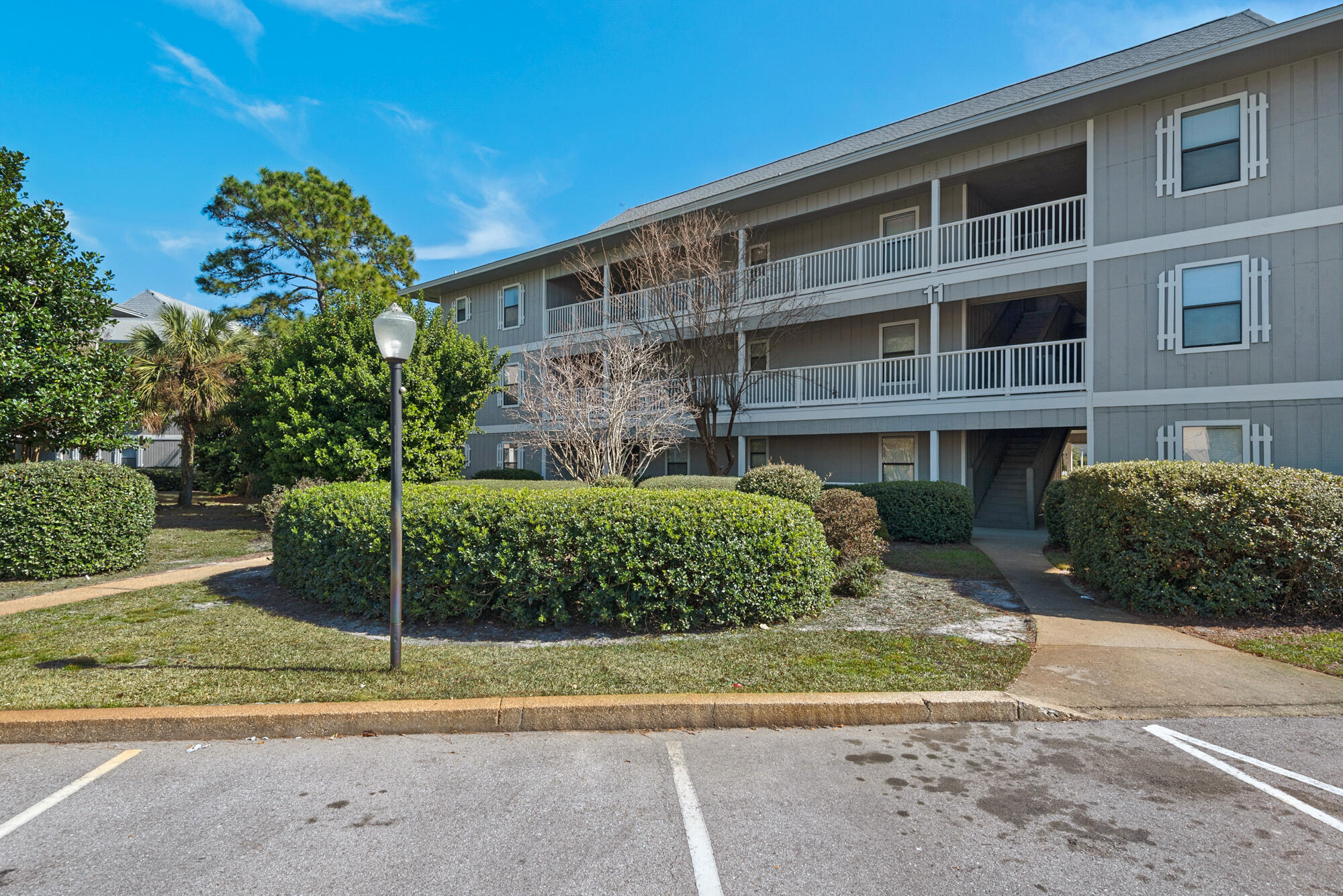
Property Details
Experience coastal living at its finest in this charming end-unit condo at Beachwood Villa. Featuring 3 spacious bedrooms and 2 full bathrooms, this home offers comfort and convenience. Enjoy the bright, open floor plan with plenty of natural light, perfect for relaxing or entertaining. Located along the scenic 30A, this condo provides easy access to pristine beaches and is close to the charming town of Seaside, Florida. Amenities include two community pools, tennis courts, pickleball court, and shuffleboard, offering plenty of opportunities for recreation. Conveniently situated near Cafe 30 and Seasdie, this property allows for easy strolls to local dining and shopping. Amenities include two community pools, tennis courts, pickleball court, and shuffleboard, offering plenty of opportunities for recreation. Conveniently situated near Cafe 30 and Seasdie, this property allows for easy strolls to local dining and shopping.
Whether you're looking for a weekend getaway or a permanent beachside retreat, or an investment property this versatile condo is a perfect choice. Being sold furnished. ***Buyer is responsible for personally verifying details about this property. Any information contained in this listing is believed to be accurate but is not guaranteed.***
| UNIT # | # I-11 |
| COUNTY | Walton |
| SUBDIVISION | BEACHWOOD VILLAS CONDO PH 2 |
| PARCEL ID | 23-3S-19-25050-011-00I0 |
| TYPE | Condominium |
| STYLE | N/A |
| ACREAGE | 0 |
| LOT ACCESS | N/A |
| LOT SIZE | N/A |
| HOA INCLUDE | N/A |
| HOA FEE | 1222.08 (Monthly) |
| UTILITIES | Electric,Public Sewer,Public Water,TV Cable |
| PROJECT FACILITIES | BBQ Pit/Grill,Community Room,Dumpster,Laundry,Pickle Ball,Picnic Area,Short Term Rental - Allowed,Tennis,TV Cable |
| ZONING | N/A |
| PARKING FEATURES | N/A |
| APPLIANCES | N/A |
| ENERGY | AC - Central Elect,Heat Cntrl Electric |
| INTERIOR | Floor Laminate,Furnished - All |
| EXTERIOR | Balcony |
| ROOM DIMENSIONS | Living Room : 14.1 x 12.1 Dining Room : 14 x 6.4 Kitchen : 10.5 x 9.1 Master Bathroom : 10.8 x 12.9 Master Bathroom : 5 x 7.1 Bedroom : 9.9 x 11.1 Bedroom : 9.8 x 11.11 |
Schools
Location & Map
395 South, turn East (Right) onto 30A. Follow about 1.5 miles to Beachwood Villas on the north side of 30A. Look for Building 11. Unit I is on the left side of the building.

