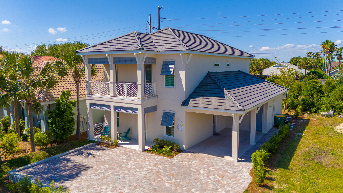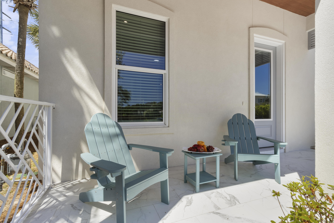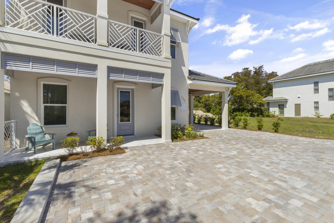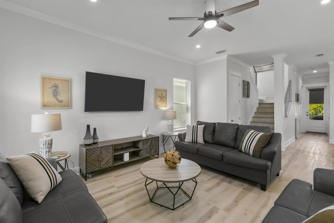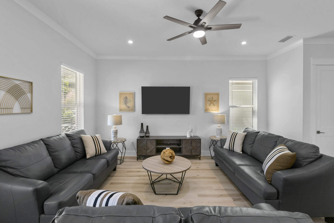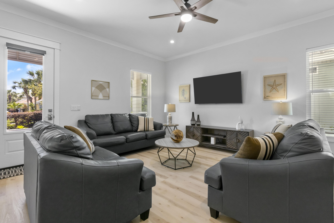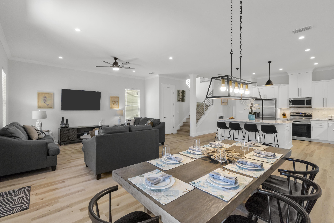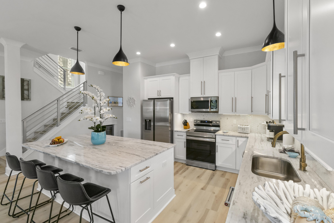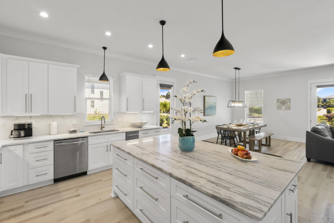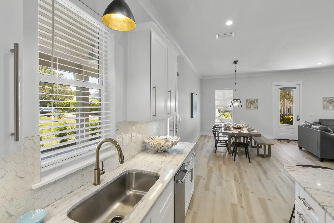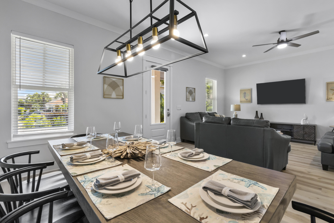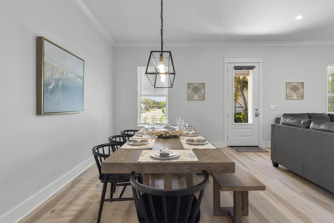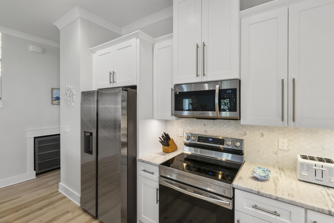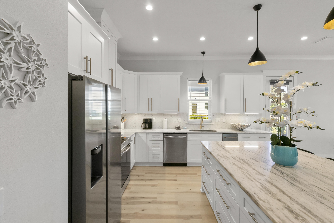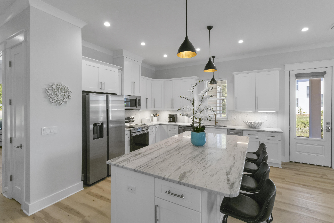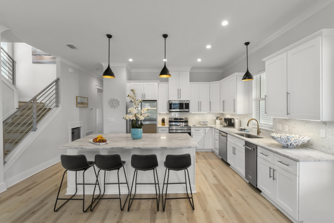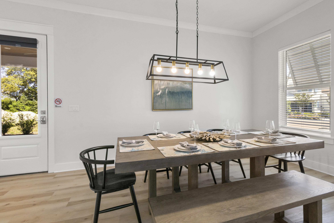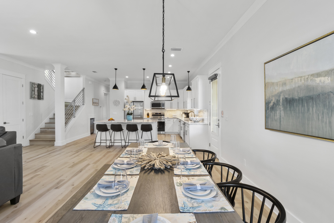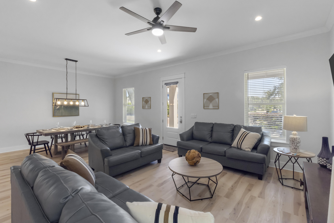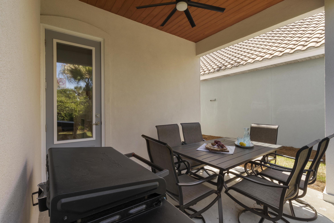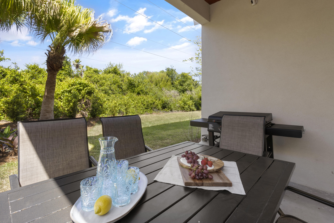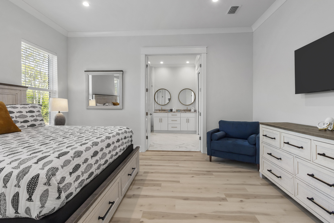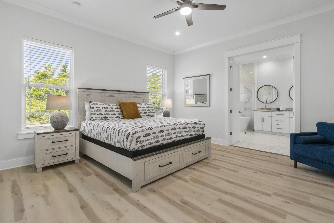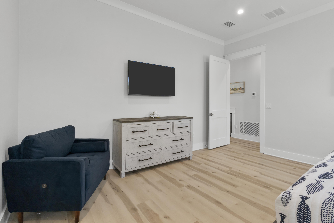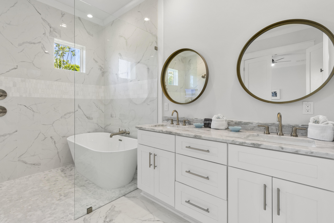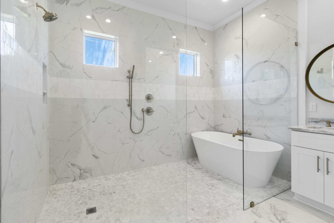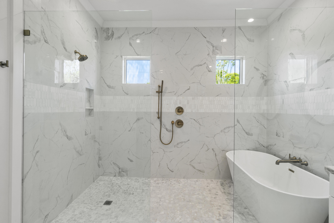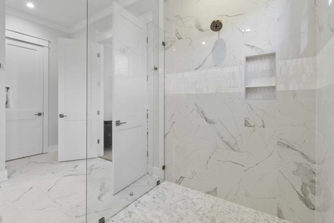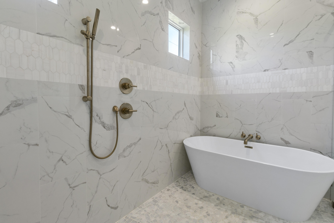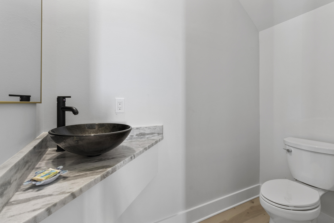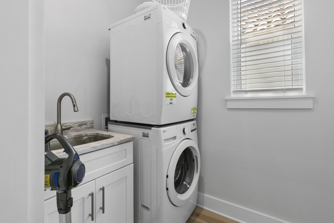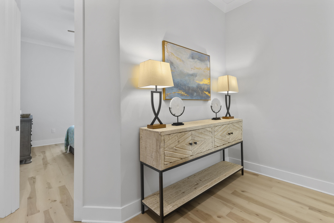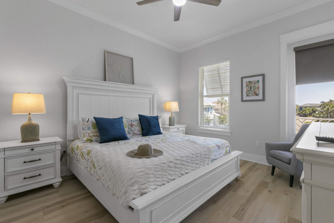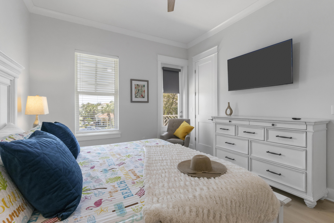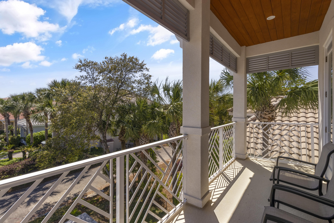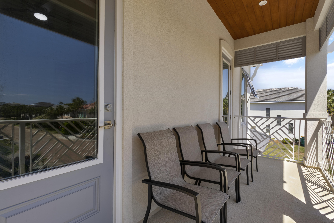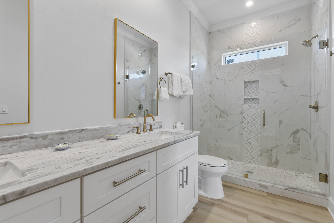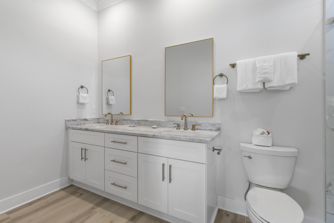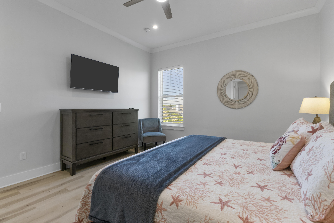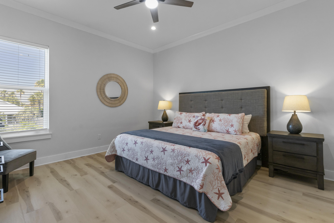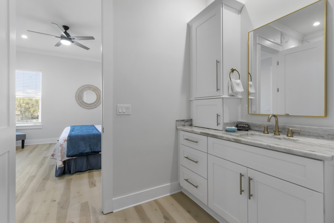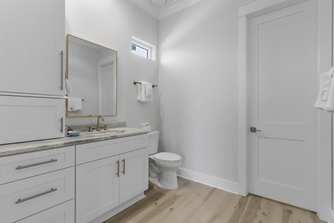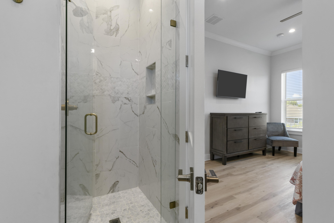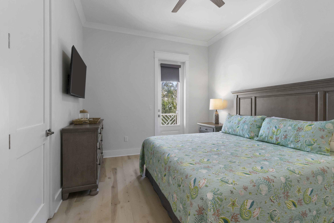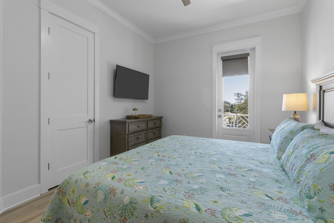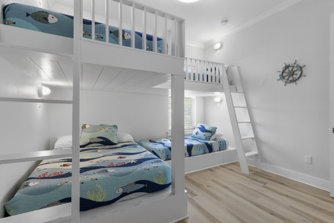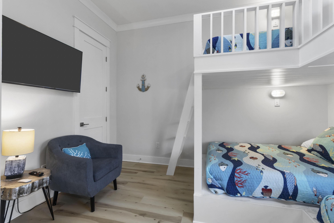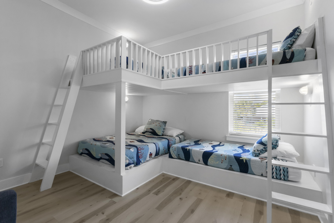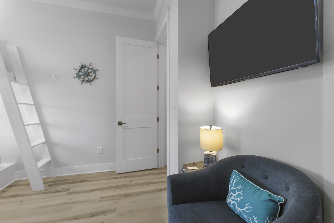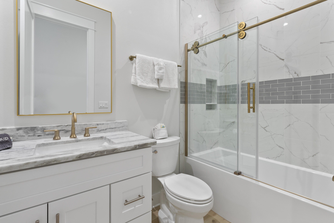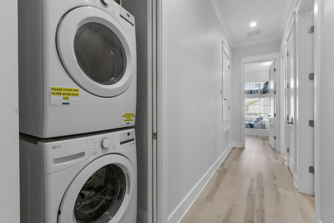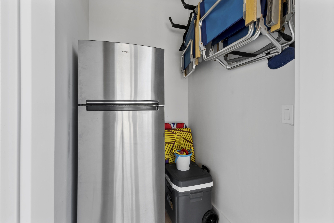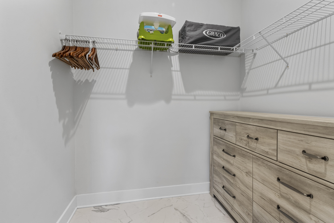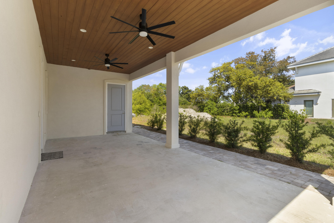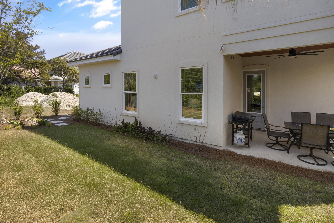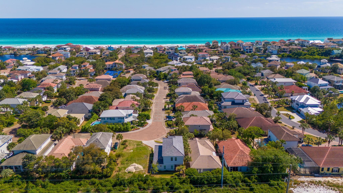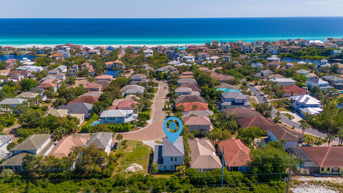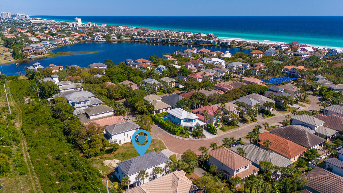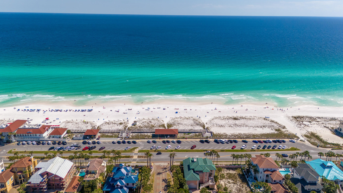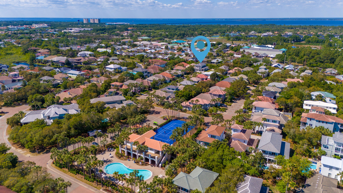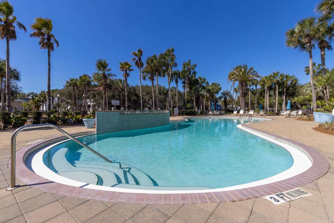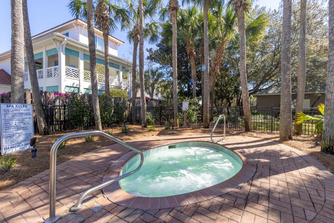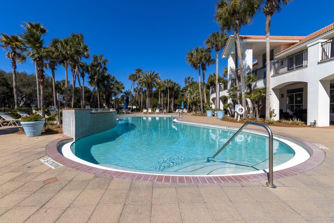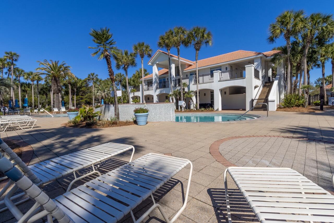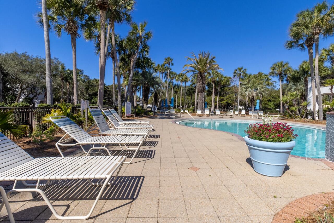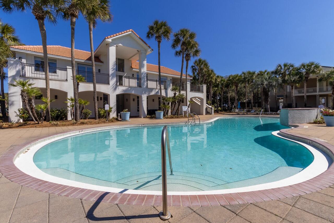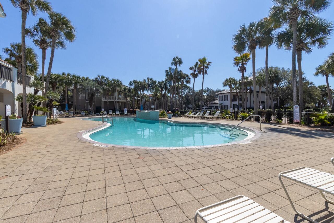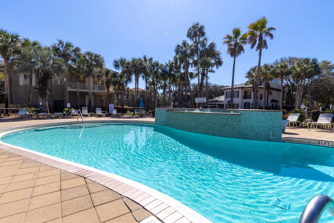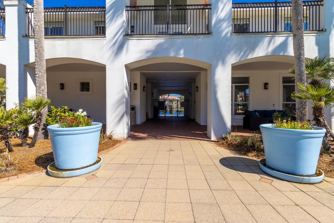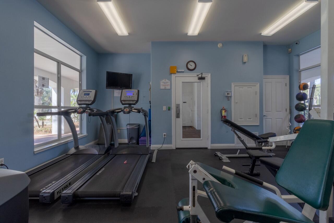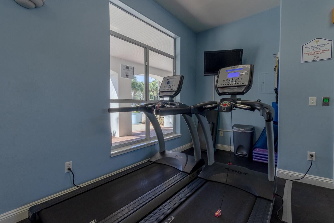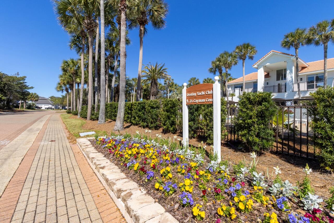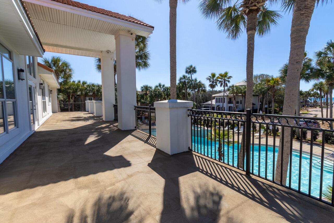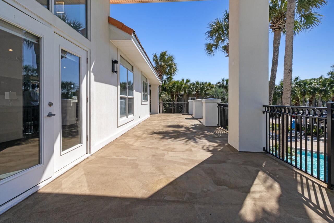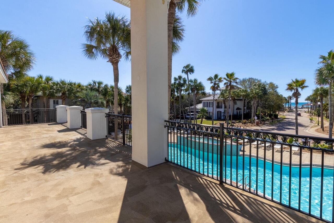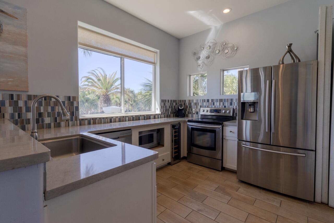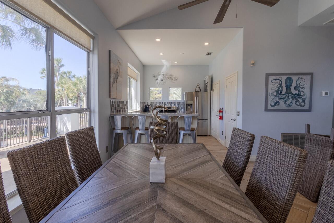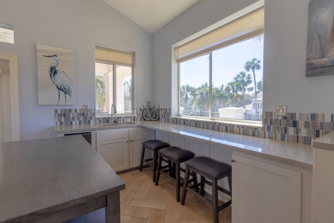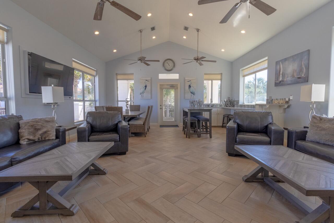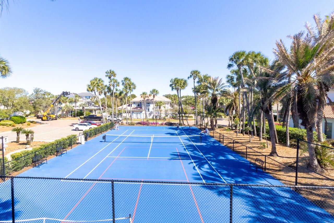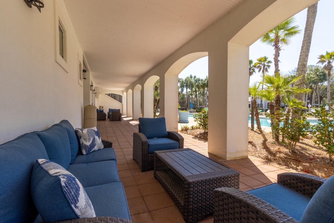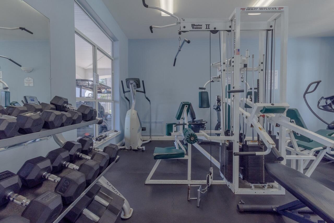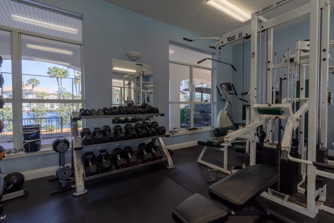Destin, FL 32541
Property Inquiry
Contact Cheryl St Pe about this property!
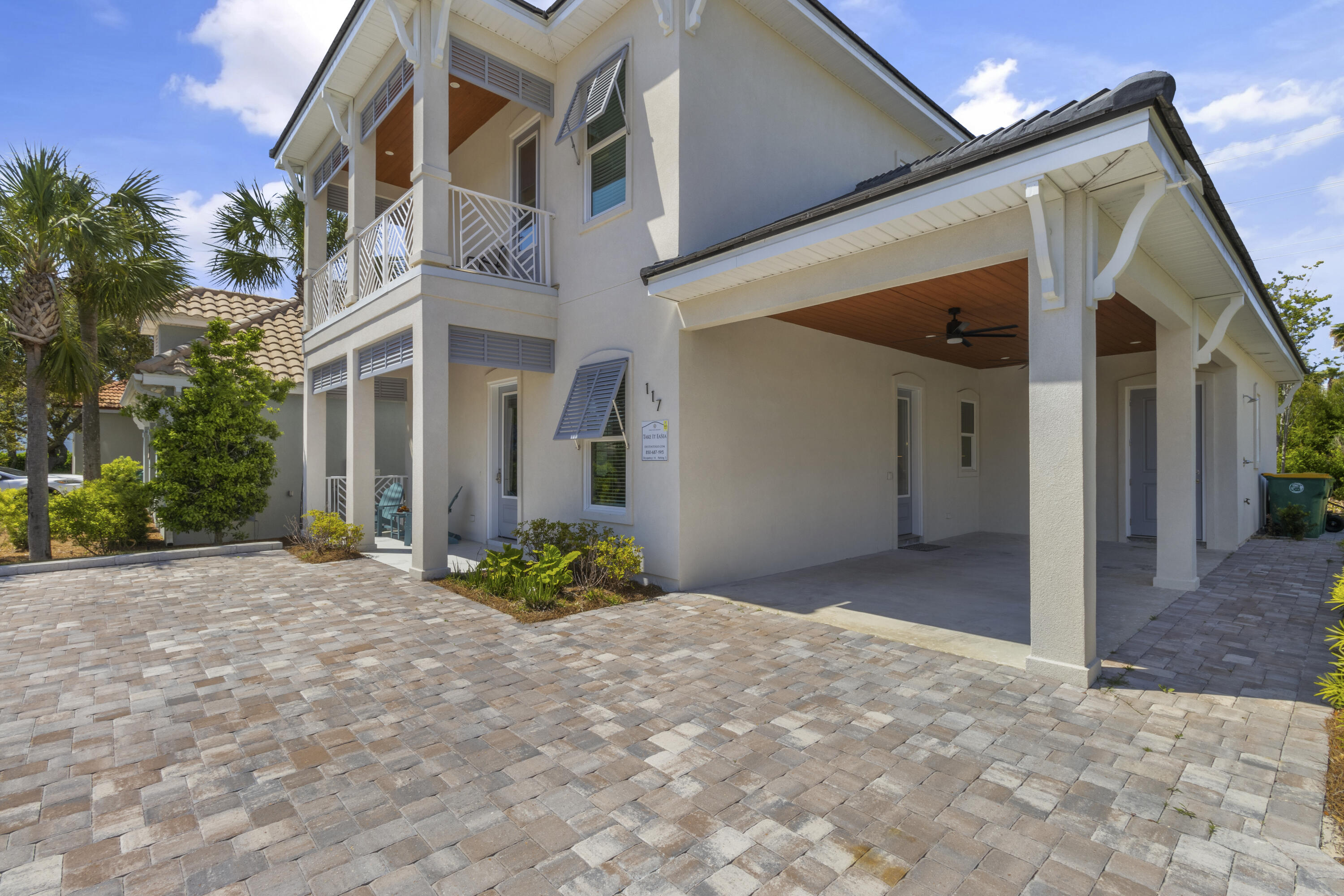
Property Details
Flood Insurance not required! Experience the perfect blend of elegance, comfort, and location in this newly built 5BR/5BA showpiece in Destiny West, which is just across from the beach (James Lee Park - Crab Trap), and moments from sugar-white sands. The light filled floor plan features a gourmet Kitchen with under counter ice maker, spa inspired bathrooms, and open concept living. There are 3 Primary suites, 2 guest rooms, 2 laundry locations and 3 beautifully inviting covered porches. This custom built home was designed with full time living in mind but also serves as a great income producing investment property. Offered fully furnished and move in ready! Enjoy all the amenities of Destiny, including Tennis, Pickleball, Basketball, Pool, Hot tub, Gym and clubhouse.
| COUNTY | Okaloosa |
| SUBDIVISION | DESTINY S/D |
| PARCEL ID | 00-2S-22-0400-0000-1380 |
| TYPE | Detached Single Family |
| STYLE | Beach House |
| ACREAGE | 0 |
| LOT ACCESS | Controlled Access,Paved Road,Private Road |
| LOT SIZE | 84x126x55x123 |
| HOA INCLUDE | Accounting,Legal,Licenses/Permits,Management,Master Association,Recreational Faclty,Repairs/Maintenance |
| HOA FEE | 3575.00 (Annually) |
| UTILITIES | Public Sewer,Public Water,Tap Fee Paid,Underground |
| PROJECT FACILITIES | Community Room,Exercise Room,Gated Community,Pets Allowed,Pool,Short Term Rental - Allowed,Tennis,Whirlpool |
| ZONING | Resid Single Family |
| PARKING FEATURES | Carport Attached |
| APPLIANCES | Dishwasher,Disposal,Dryer,Ice Machine,Microwave,Oven Self Cleaning,Refrigerator,Refrigerator W/IceMk,Smoke Detector,Smooth Stovetop Rnge,Washer,Wine Refrigerator |
| ENERGY | AC - 2 or More,AC - Central Elect,AC - High Efficiency,Ceiling Fans,Double Pane Windows,Heat - Two or More,Heat High Efficiency,Insulated Doors,Water Heater - Tnkls |
| INTERIOR | Breakfast Bar,Ceiling Crwn Molding,Ceiling Raised,Floor Tile,Furnished - All,Handicap Provisions,Lighting Recessed,Owner's Closet,Pantry,Pull Down Stairs,Shelving,Split Bedroom,Washer/Dryer Hookup,Window Treatment All,Woodwork Painted |
| EXTERIOR | Balcony,BBQ Pit/Grill,Columns,Lawn Pump,Porch,Shower |
| ROOM DIMENSIONS | Living Room : 18 x 14 Dining Area : 15 x 12 Kitchen : 13 x 13 Half Bathroom : 7 x 3.5 Master Bedroom : 15 x 15 Master Bathroom : 15 x 10.5 Laundry : 8 x 7 Covered Porch : 18.8 x 6 Covered Porch : 11.1 x 9.6 Master Bedroom : 12 x 14 Master Bathroom : 13.5 x 6 Master Bedroom : 10.6 x 13.4 Master Bathroom : 8 x 7 Bedroom : 14 x 11 Bedroom : 12 x 13 Covered Porch : 11.1 x 9.6 Laundry : 4 x 4 Full Bathroom : 8 x 5 |
Schools
Location & Map
US 98, South on Dolphin, Left on Scenic 98, Left on Grand Palms Blvd, Left on Paradise Isle, Right on Cayman Cove, Left on Cayman Cove, house will be on the left in the bend in the road.

