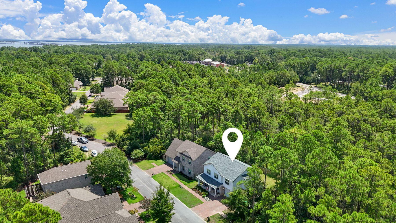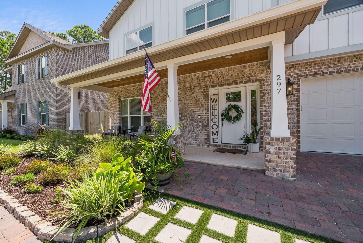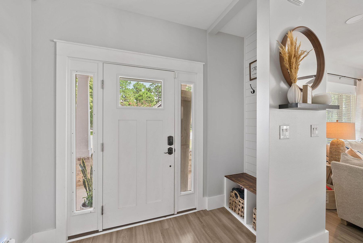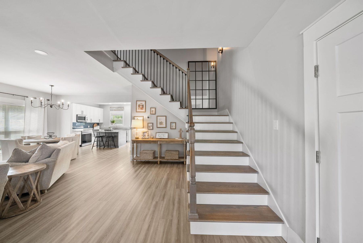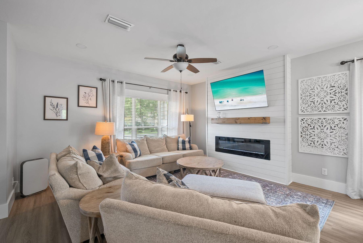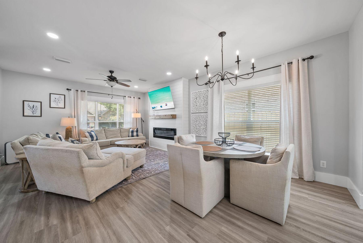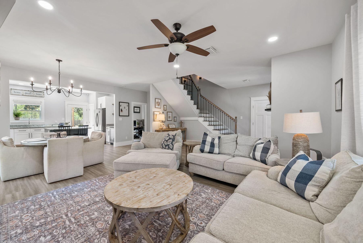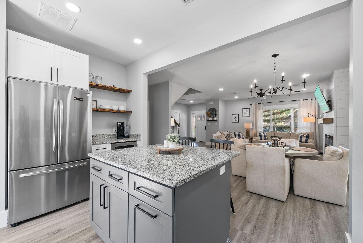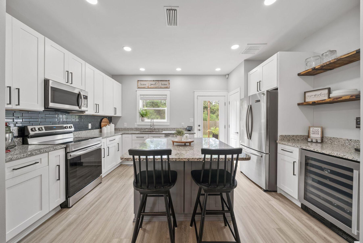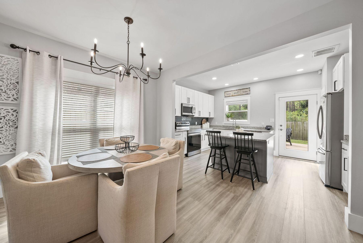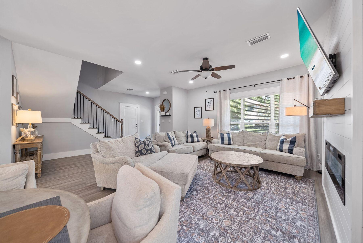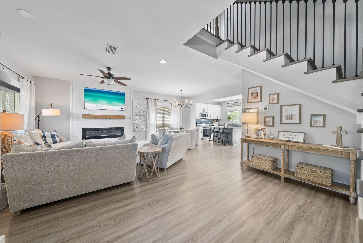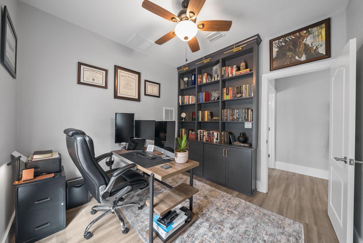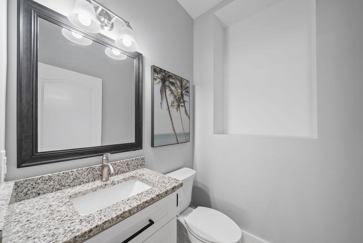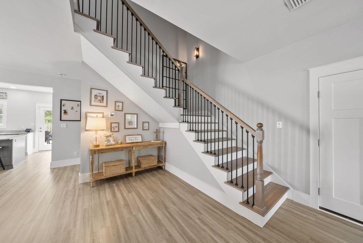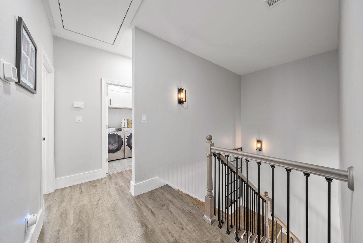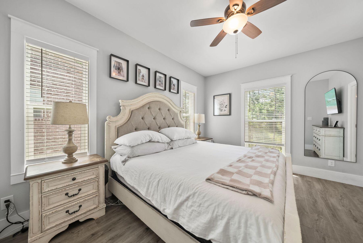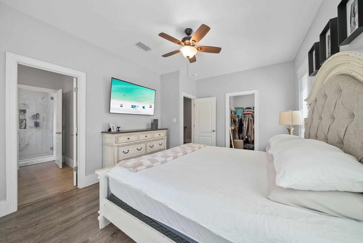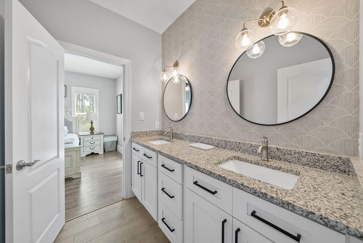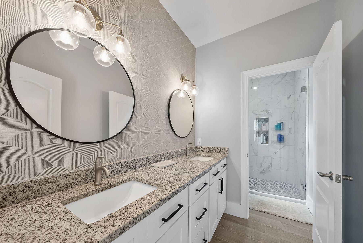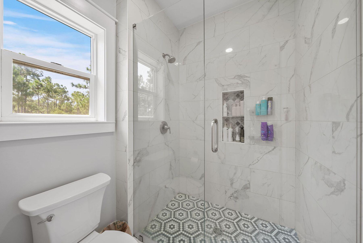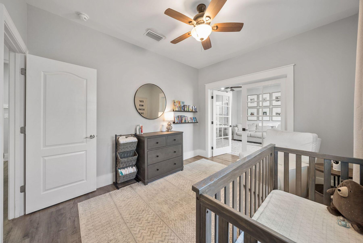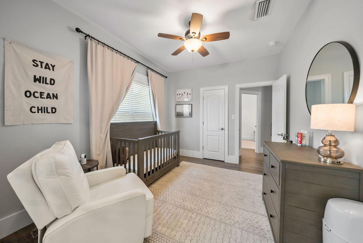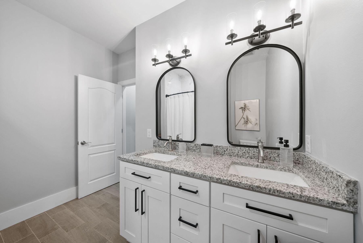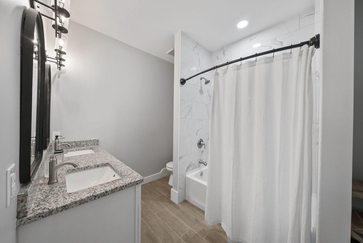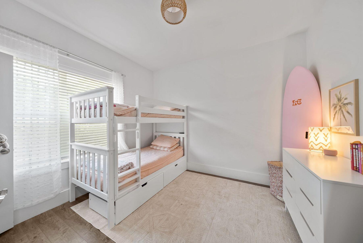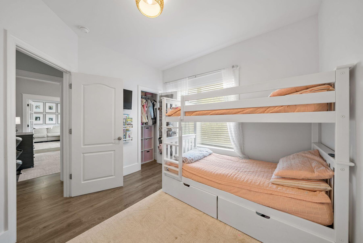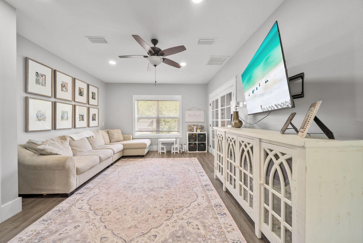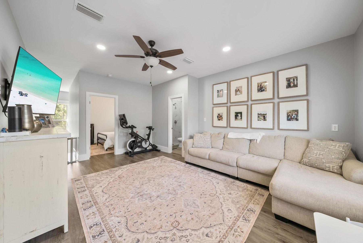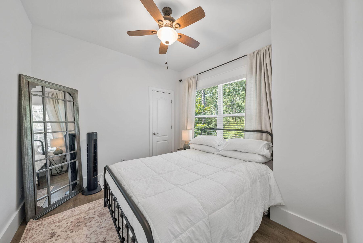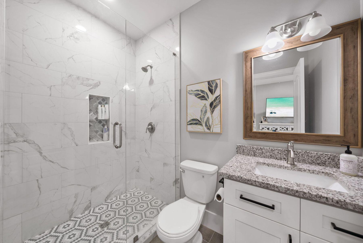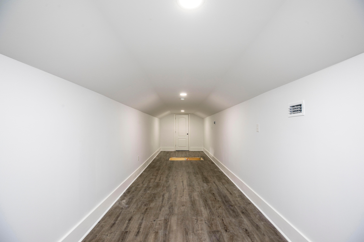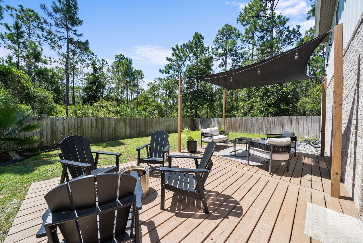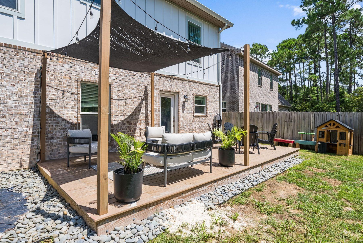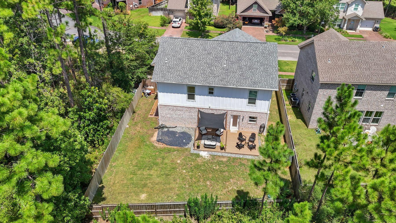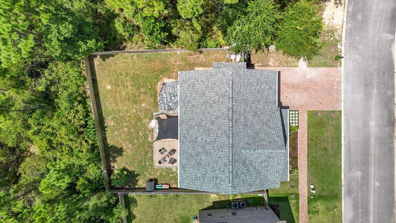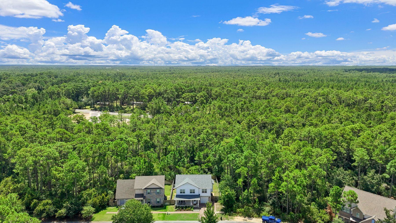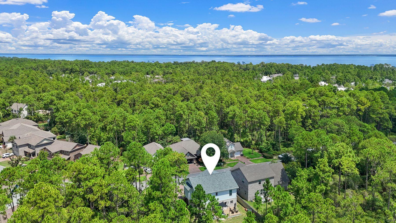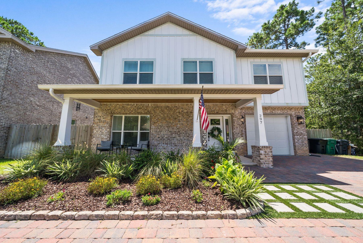Santa Rosa Beach, FL 32459
Property Inquiry
Contact Leslie Miller about this property!
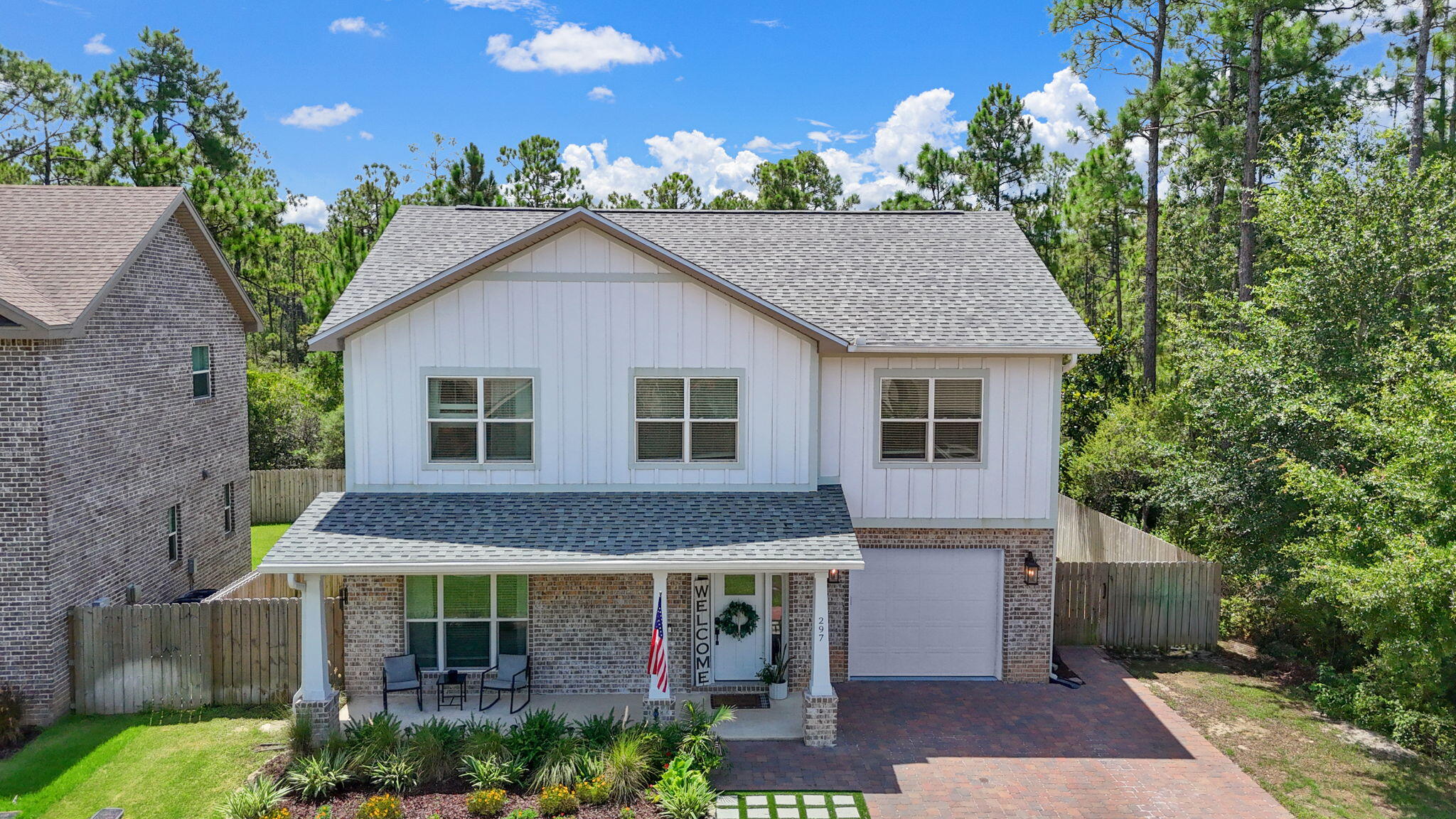
Property Details
Welcome to this beautifully crafted two-story home in the sought-after Harstvedt Plantation neighborhood of Santa Rosa Beach. Designed with comfort and flexibility in mind, this custom-built residence offers four bedrooms, three and a half bathrooms, and a versatile bonus space perfect for extended living or guest accommodations.Bonus: The home offers an assumable VA mortgage at 4.625%--a rare opportunity in today's market--and a 1% buyer incentive to make your move even sweeter. Step inside to find durable luxury vinyl plank flooring throughout and an open-concept main living area that seamlessly connects the living room, dining space, and kitchen. A custom-built focal wall with an electric fireplace adds warmth and character, while the kitchen features a breakfast bar, ample cabinetry, and modern finishes.
The first floor also includes a flex room currently used as a home office, ideal for remote work or a quiet retreat. Upstairs, you'll find a spacious master suite with a walk-in closet and ensuite bath with double vanity and tiled shower, a convenient laundry room, and two additional bedrooms with a shared full bath. Above the one-car garage sits a fourth bedroom and additional bathroom in a bonus suite that can be seamlessly integrated into the main home or closed off with a separate entrance, perfect for a private guest suite, mother-in-law quarters, or potential rental income.
The fully fenced backyard includes a sprinkler system and offers room to relax or entertain with a raised deck and ambient lighting. Located in a charming neighborhood close to beaches, schools, shopping, and dining, this home combines comfort, function, and flexibility in a highly desirable location.
| COUNTY | Walton |
| SUBDIVISION | Harstvedt Plantation |
| PARCEL ID | 24-2S-20-33500-000-0370 |
| TYPE | Detached Single Family |
| STYLE | Traditional |
| ACREAGE | 0 |
| LOT ACCESS | Paved Road |
| LOT SIZE | 61 x 94 x 60 x 105 |
| HOA INCLUDE | Management,Services,Trash |
| HOA FEE | 200.00 (Quarterly) |
| UTILITIES | Public Sewer,Public Water |
| PROJECT FACILITIES | N/A |
| ZONING | Resid Single Family |
| PARKING FEATURES | Garage Attached |
| APPLIANCES | N/A |
| ENERGY | AC - Central Elect,Heat Cntrl Electric |
| INTERIOR | Furnished - None,Guest Quarters,Kitchen Island,Washer/Dryer Hookup,Window Treatmnt Some |
| EXTERIOR | Deck Open,Fenced Back Yard,Fenced Privacy,Guest Quarters,Lawn Pump,Porch,Porch Open,Rain Gutter,Separate Living Area,Sprinkler System |
| ROOM DIMENSIONS | Living Room : 24 x 21 Kitchen : 15 x 10 Office : 1 x 1 Master Bedroom : 11 x 16 Bedroom : 12 x 10 Bedroom : 11 x 11 Bedroom : 10 x 10 Living Room : 1 x 1 |
Schools
Location & Map
Take Chat Holley Road from Hwy 331 for about one mile to North Eden Park Road. You will turn right and then see the entrance to Harstevedt Plantation on your left. Cox Road is on the left just past the community sign and you'll follow Cox Road to the listing.

