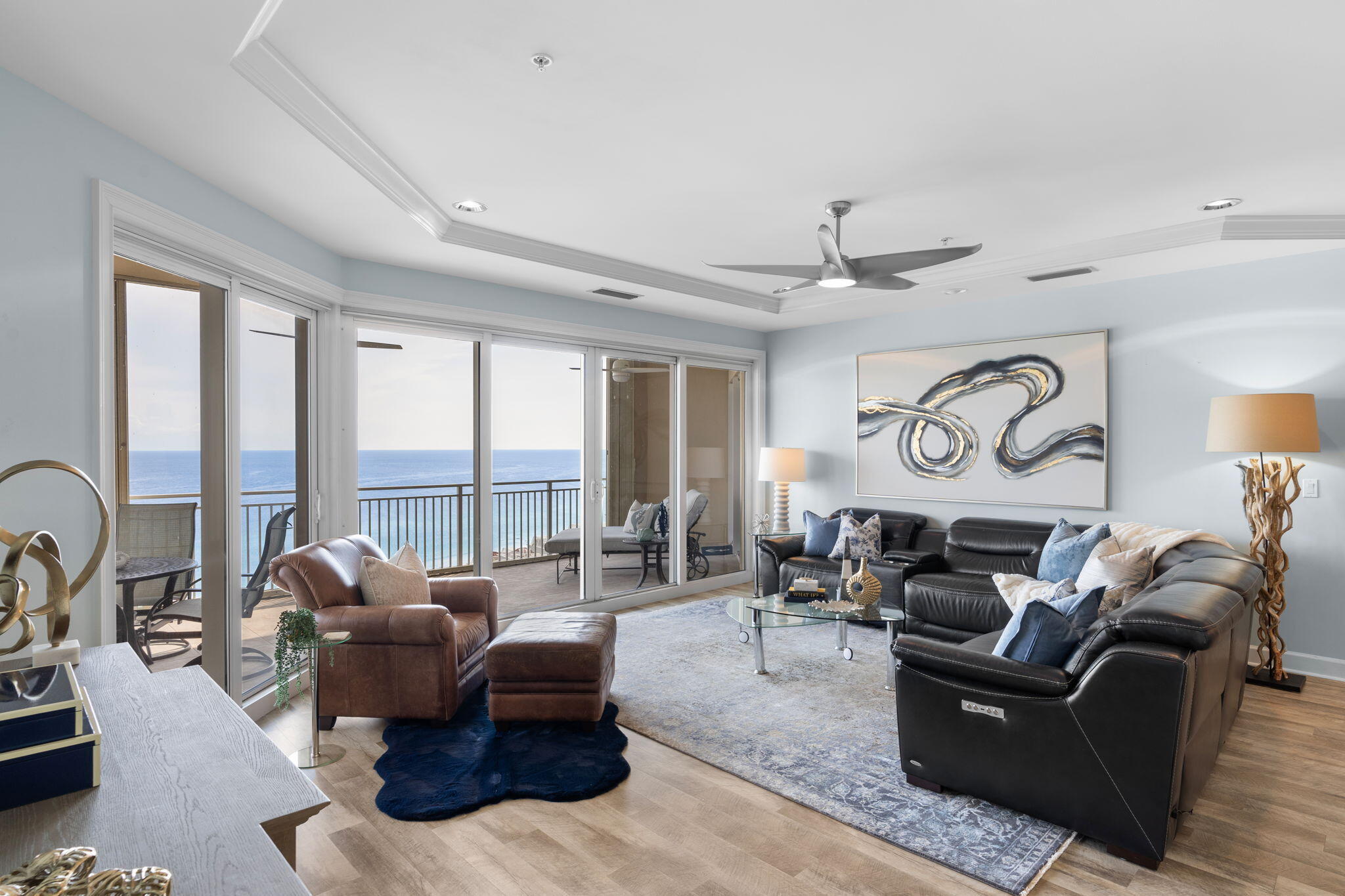Miramar Beach, FL 32550
Property Inquiry
Contact Meghan Hall about this property!

Property Details
Perched on the 16th floor of the exclusive, rental-restricted Grand Dunes North Tower, Villa 1640 blends refined coastal elegance with sweeping Gulf views that seem to go on forever. Offering 3 spacious bedrooms, 3 full baths, and 2,333 sq. ft. of thoughtfully designed living space, this fully furnished residence is move-in ready for immediate enjoyment.Step off your semi-private elevator into a private foyer, where high ceilings, solid 8' wood doors, and an open, light-filled floorplan set the tone. The kitchen features new kitchen aid stainless appliances, including a 5-burner natural gas cooktop, double ovens, and built-in icemaker. The Gulf-front primary suite is a serene retreat with a sitting area, dual walk-in closets, and an en suite bath featuring a jetted soaking tub ==> dual-head shower, and custom cabinetry. Two guest suites, each with their own full bath, ensure comfort and privacy.
Outside, the expansive 350+ sq. ft. balcony is an outdoor living room, complete with a built-in natural gas grill and protected by hurricane shutters, ideal for sunset dinners or morning coffee over the emerald waters.
Grand Dunes owners enjoy unmatched amenities: 24-hour gated security, underground parking, a beachfront lagoon-style pool, private heated pool & hot tub, owner's lounge with fitness center and billiards, guest suites, and 200 feet of private white-sand beach.
Perfectly situated between Destin and Scenic Highway 30A, Grand Dunes offers the best of Gulf-front living with premier shopping, dining, and entertainment moments away, including Silver Sands Premium Outlets, Grand Boulevard, and the Sandestin Golf & Beach Resort.
If you've been looking for a turnkey Gulf-front home in one of the Emerald Coast's most reputable addresses, this is it. Schedule your private showing today.
| UNIT # | 1640 |
| COUNTY | Walton |
| SUBDIVISION | GRAND DUNES - NORTH TOWER |
| PARCEL ID | 33-2S-21-42255-000-1640 |
| TYPE | Condominium |
| STYLE | N/A |
| ACREAGE | 0 |
| LOT ACCESS | N/A |
| LOT SIZE | N/A |
| HOA INCLUDE | Accounting,Gas,Ground Keeping,Insurance,Internet Service,Management,Security,Sewer,Trash,TV Cable,Water |
| HOA FEE | 5265.52 (Quarterly) |
| UTILITIES | Gas - Natural,Phone,Public Sewer,Public Water,TV Cable,Underground |
| PROJECT FACILITIES | BBQ Pit/Grill,Beach,Community Room,Dumpster,Elevators,Exercise Room,Gated Community,Minimum Rental Prd,Pavillion/Gazebo,Pets Allowed,Pool,Separate Storage,Short Term Rental - Not Allowed,Waterfront,Whirlpool |
| ZONING | N/A |
| PARKING FEATURES | Garage,Garage Attached,Guest |
| APPLIANCES | Cooktop,Dishwasher,Disposal,Dryer,Ice Machine,Microwave,Oven Double,Refrigerator,Refrigerator W/IceMk,Smoke Detector,Stove/Oven Electric,Stove/Oven Gas,Washer |
| ENERGY | AC - Central Elect,Ceiling Fans,Double Pane Windows,Heat Cntrl Electric,Storm Doors,Storm Windows,Water Heater - Elect |
| INTERIOR | Breakfast Bar,Ceiling Crwn Molding,Ceiling Raised,Ceiling Tray/Cofferd,Floor Tile,Floor Vinyl,Furnished - All,Guest Quarters,Kitchen Island,Lighting Recessed,Pantry,Plantation Shutters,Split Bedroom,Upgraded Media Wing,Washer/Dryer Hookup,Window Treatment All,Woodwork Painted |
| EXTERIOR | Balcony,BBQ Pit/Grill,Columns,Fenced Lot-All,Hot Tub,Hurricane Shutters,Patio Covered,Patio Open,Pavillion/Gazebo,Pool - Heated,Pool - In-Ground,Sprinkler System |
| ROOM DIMENSIONS | Living Room : 20 x 17 Dining Room : 15 x 13 Kitchen : 15 x 11 Master Bedroom : 23 x 14 Master Bathroom : 12 x 11 Bedroom : 17 x 16 Full Bathroom : 10 x 5 Bedroom : 12 x 12 Full Bathroom : 9 x 7 Foyer : 9 x 6 Laundry : 10 x 5 Balcony : 34 x 11 |
Schools
Location & Map
On the east end of Scenic Gulf Drive, just off Highway 98, directly across from Silver Sands Premium Outlets.

































































































