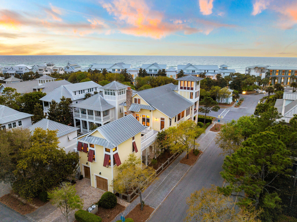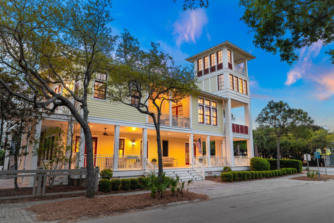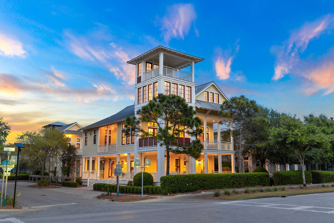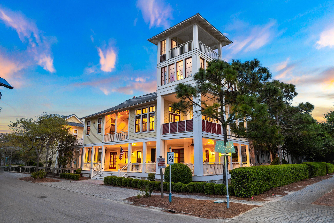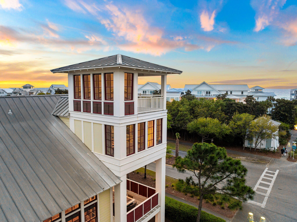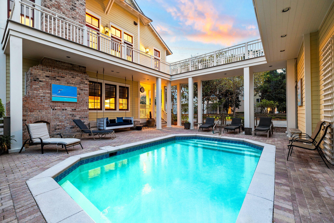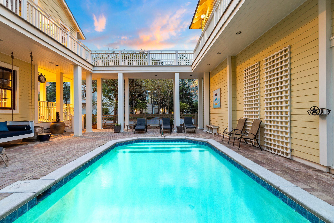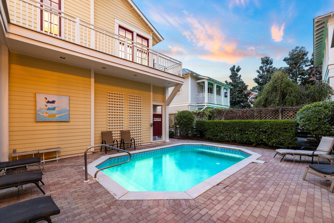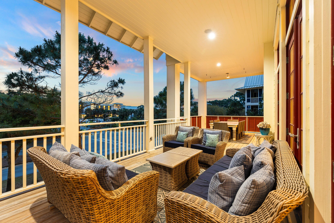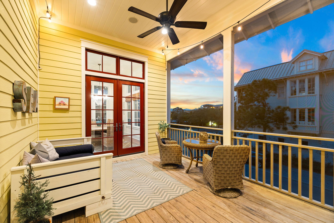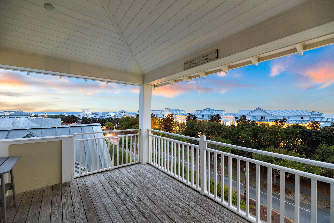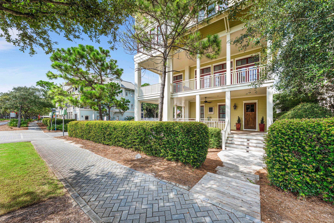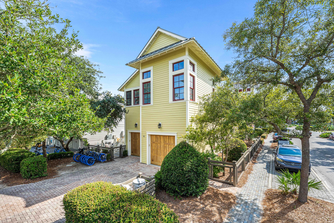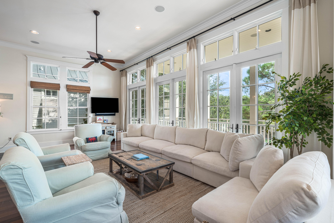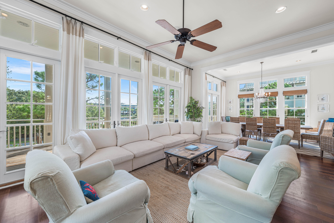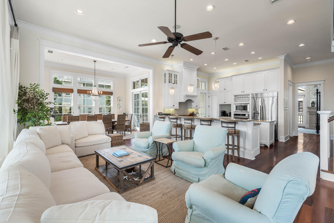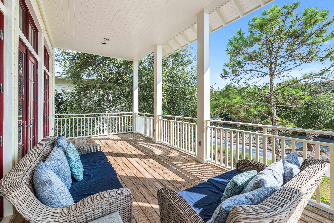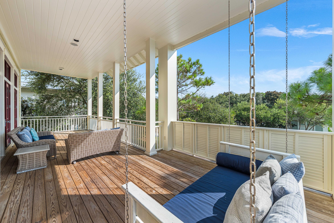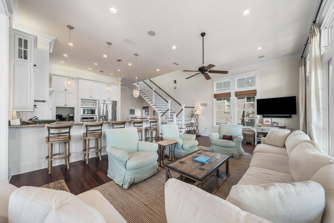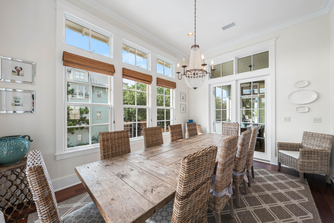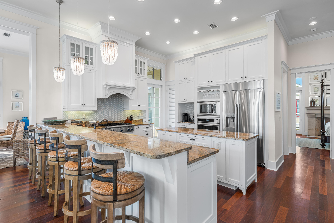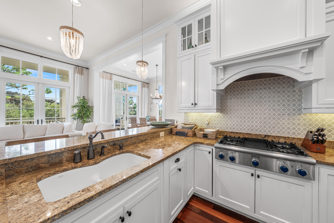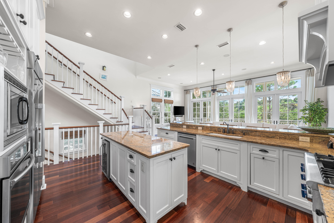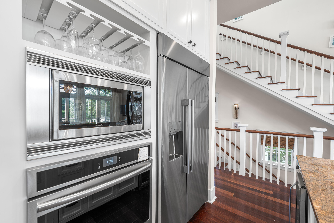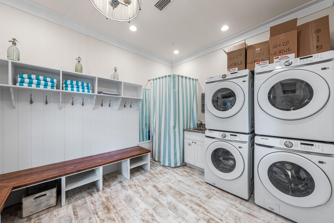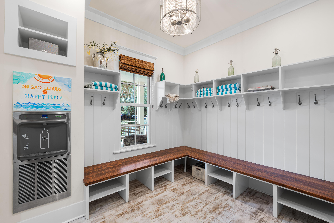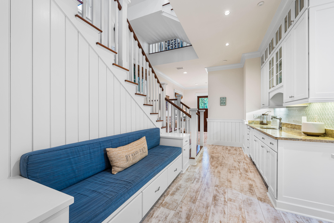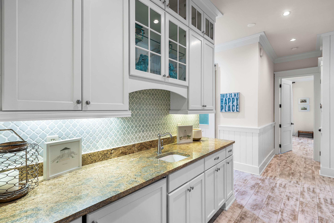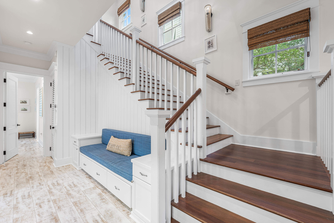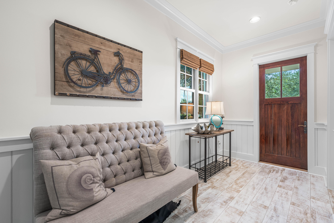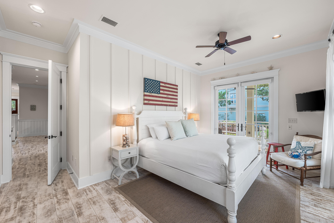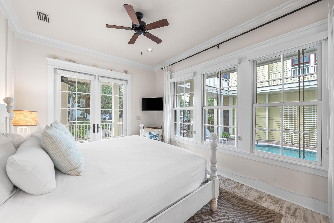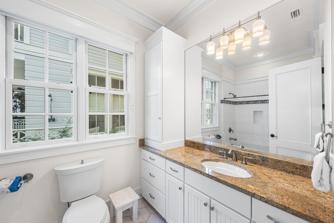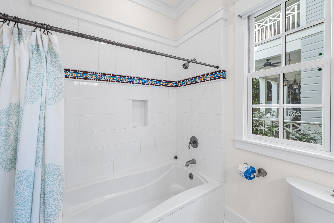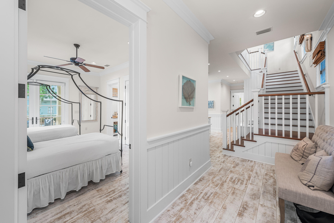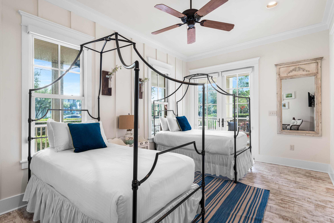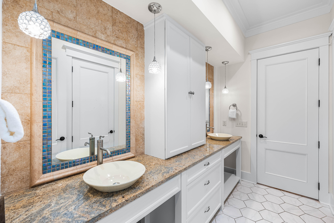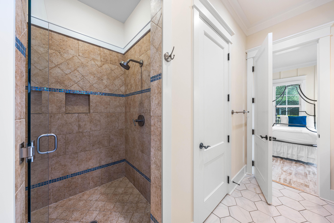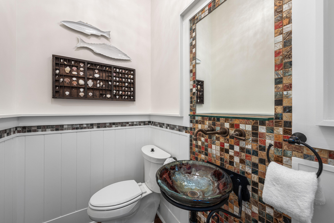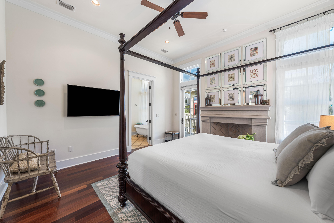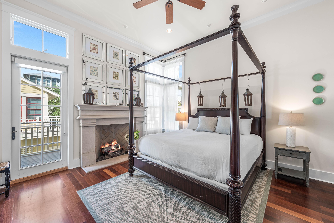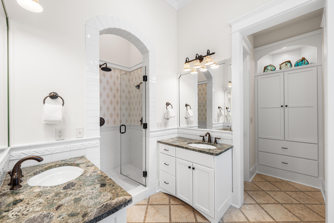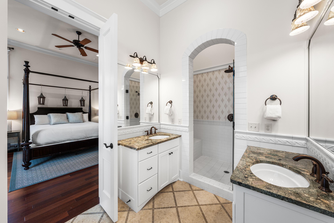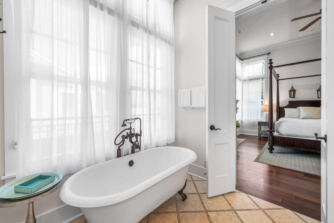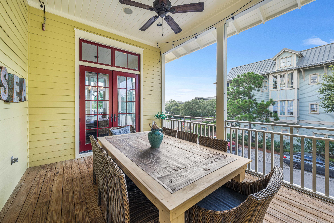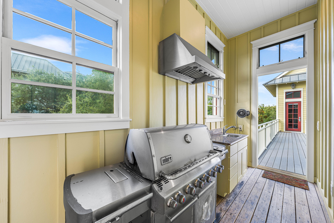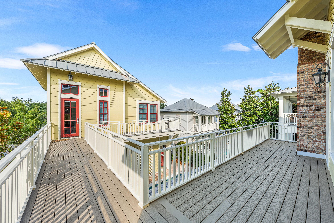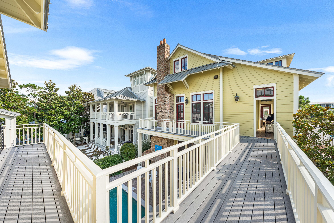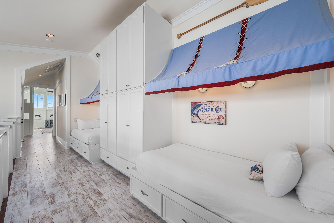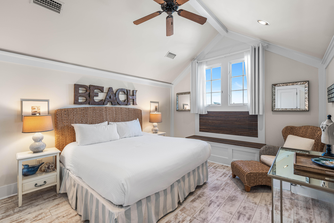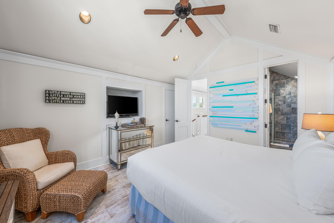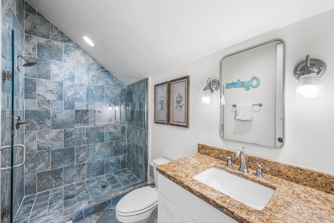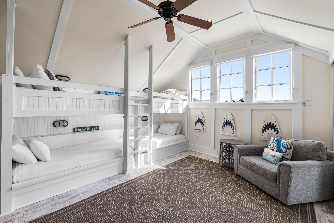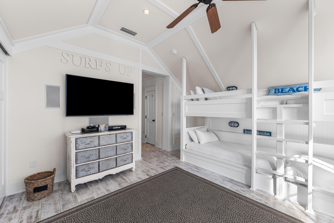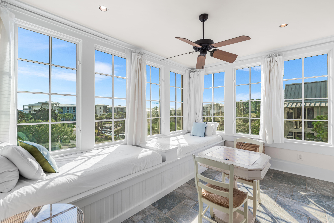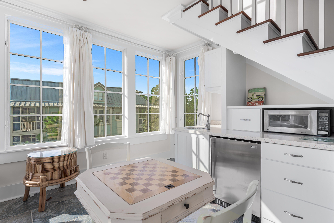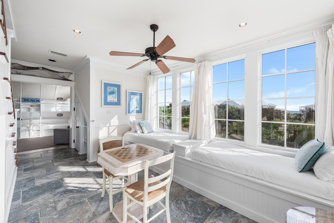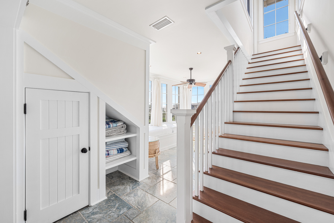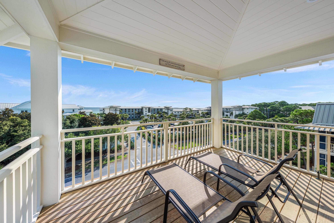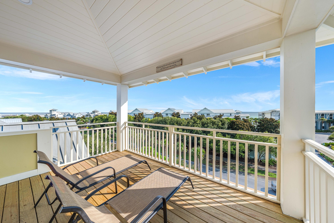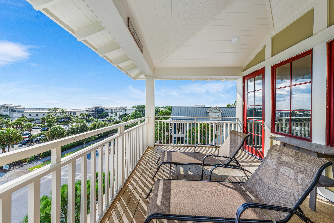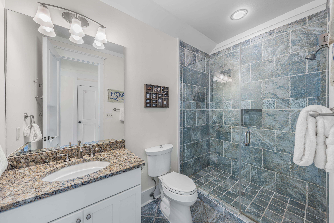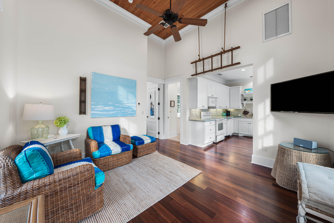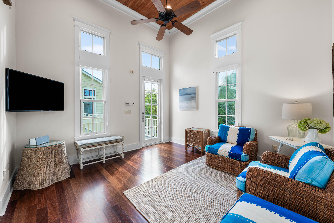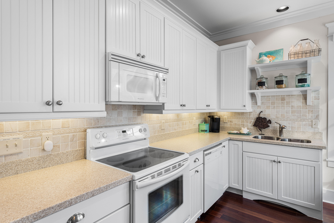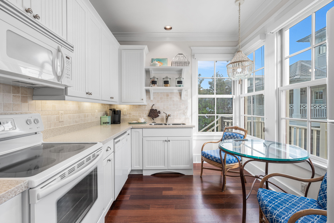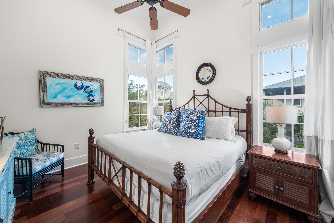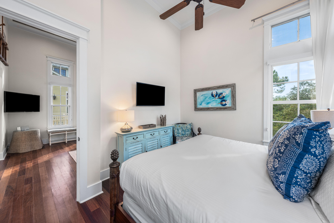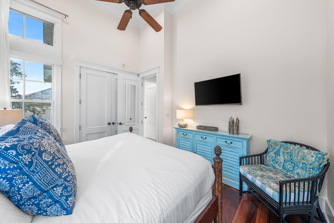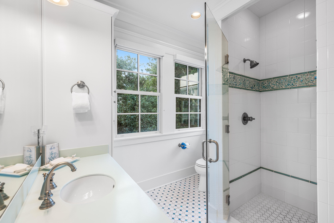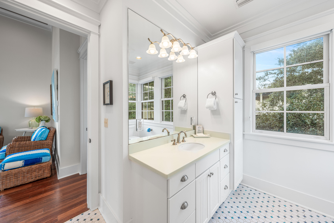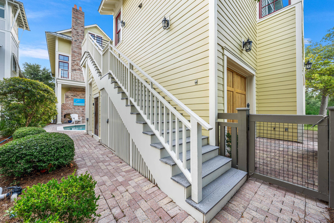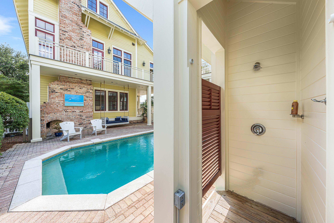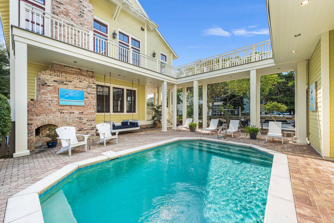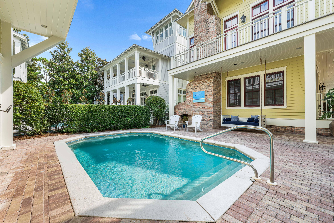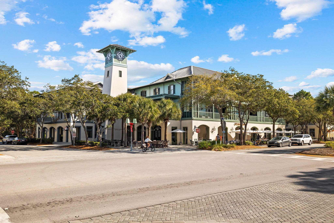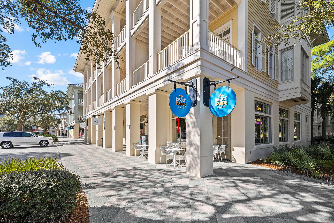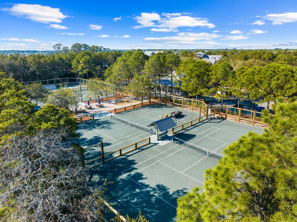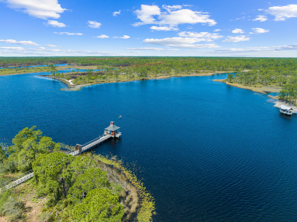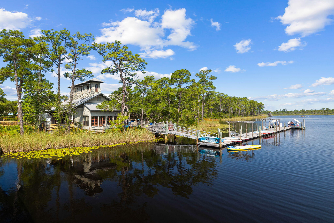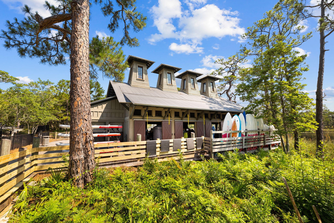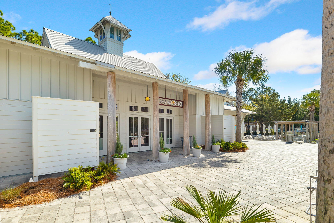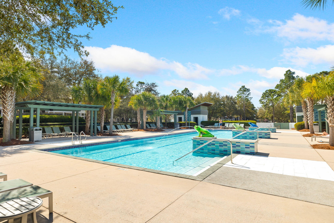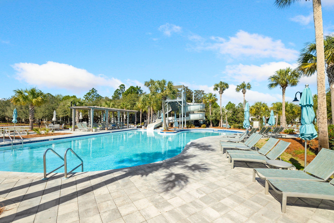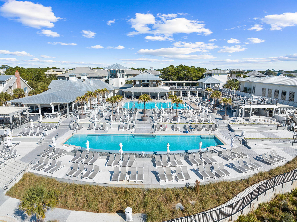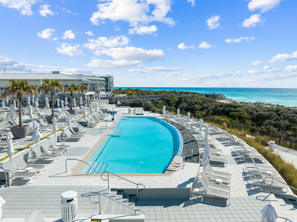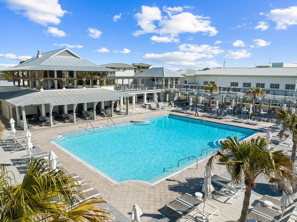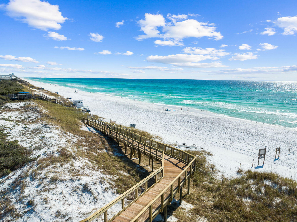Santa Rosa Beach, FL 32459
Property Inquiry
Contact Blankenship Watkins Advisory Group about this property!
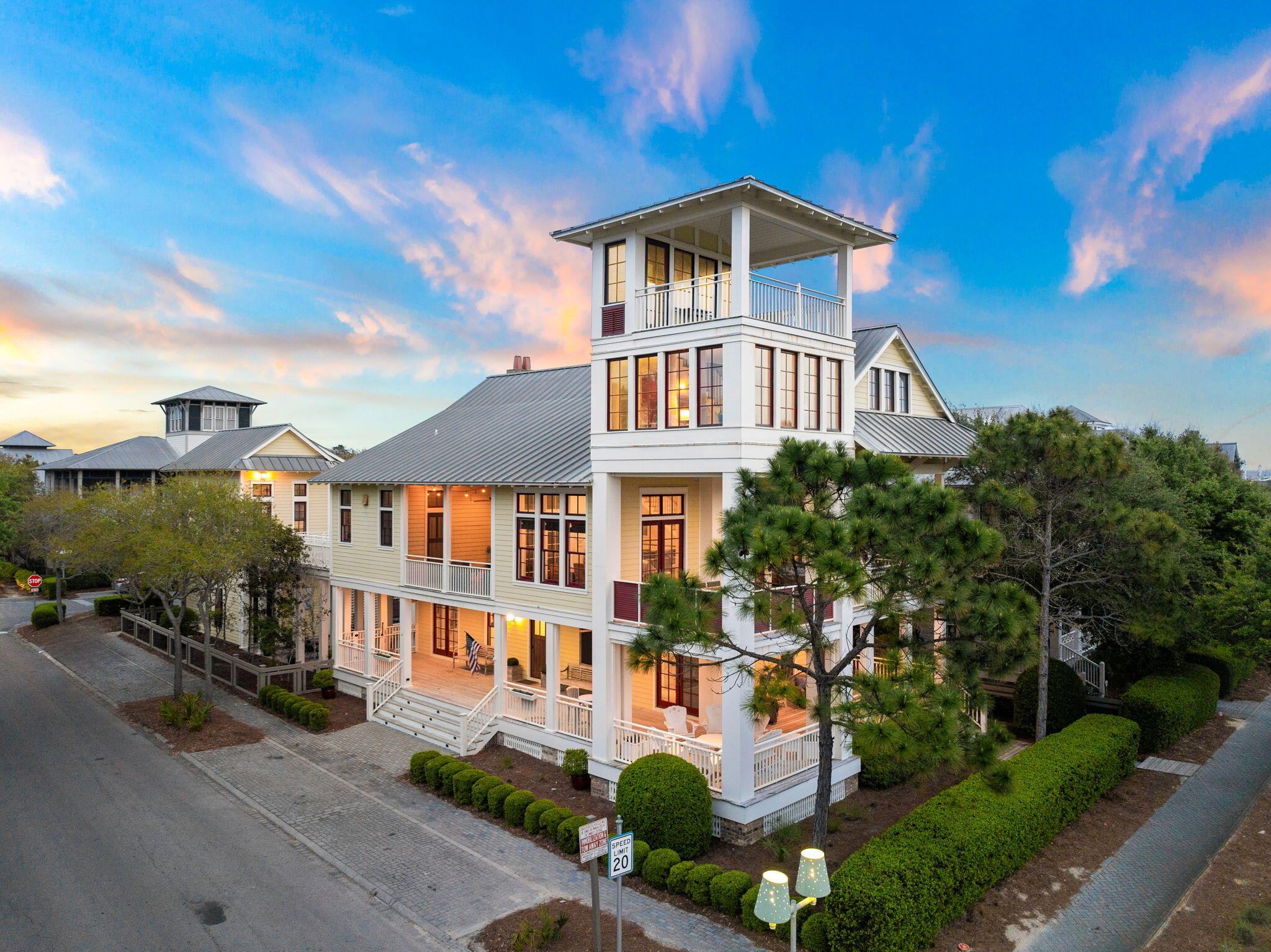
Property Details
Located in the heart of WaterColor and designed by architect Dawn Thurber, this corner-lot residence offers multiple porches with Gulf views from its four-story watchtower. Positioned across from the WaterColor Beach Club, the home spans more than 5,000 square feet and includes seven bedrooms, a private pool, and a carriage house. Recent updates feature an additional third-floor bathroom, refreshed flooring, and upgraded lighting. Additional details include a central vacuum system and floor-to-ceiling impact glass windows.The main living and dining areas are located on the second floor, providing privacy and abundant natural light. The living room features soaring ceilings and French doors that open to generous covered outdoor spaces, creating seamless indoor-outdoor flow. A formal dining area and additional sitting spaces offer flexibility, while the kitchen is equipped with premium appliances, ample cabinetry, and a bar seating area.
Accommodations include suites on each floor and in the carriage house, along with a built-in bunk area. The private pool is positioned between the main house and carriage house, complemented by a wood-burning fireplace and outdoor kitchen. A spacious mudroom includes custom built-ins, two sets of washers and dryers, and a changing room for convenient pool and beach access.
WaterColor offers a wide range of amenities, including a beach club, fitness center, town center, tennis and pickleball courts, walking and biking trails, and a boathouse with access to the lake for paddle boarding and kayaking. The community is also conveniently located just minutes from the dining and entertainment options along Scenic 30A. Inquire today to schedule a private showing and experience all that WaterColor has to offer.
| COUNTY | Walton |
| SUBDIVISION | WATERCOLOR |
| PARCEL ID | 15-3S-19-25519-000-0010 |
| TYPE | Detached Single Family |
| STYLE | Beach House |
| ACREAGE | 0 |
| LOT ACCESS | Paved Road |
| LOT SIZE | 56' x 156' x 51' x 157' |
| HOA INCLUDE | Accounting,Ground Keeping,Legal,Licenses/Permits,Management,Recreational Faclty,Repairs/Maintenance,Security,Trash,TV Cable |
| HOA FEE | 1840.00 (Quarterly) |
| UTILITIES | Electric,Gas - Natural,Phone,Public Sewer,Public Water,TV Cable |
| PROJECT FACILITIES | Beach,Community Room,Deed Access,Dock,Exercise Room,Fishing,Pets Allowed,Pickle Ball,Picnic Area,Playground,Pool,Short Term Rental - Allowed,Tennis,Waterfront |
| ZONING | Resid Single Family |
| PARKING FEATURES | Garage,Garage Detached |
| APPLIANCES | Auto Garage Door Opn,Central Vacuum,Cooktop,Dishwasher,Disposal,Dryer,Freezer,Microwave,Oven Self Cleaning,Range Hood,Refrigerator,Refrigerator W/IceMk,Security System,Stove/Oven Gas,Washer,Wine Refrigerator |
| ENERGY | AC - 2 or More,AC - Central Elect,Ceiling Fans,Heat Cntrl Electric,Water Heater - Elect |
| INTERIOR | Breakfast Bar,Built-In Bookcases,Ceiling Crwn Molding,Fireplace,Fireplace 2+,Fireplace Gas,Floor Hardwood,Floor Tile,Furnished - All,Guest Quarters,Hallway Bunk Beds,Kitchen Island,Lighting Recessed,Owner's Closet,Pantry,Shelving,Washer/Dryer Hookup,Wet Bar,Window Treatment All,Woodwork Painted |
| EXTERIOR | Balcony,BBQ Pit/Grill,Deck Covered,Deck Open,Fenced Lot-Part,Fireplace,Guest Quarters,Patio Covered,Patio Open,Pool - Gunite Concrt,Pool - Heated,Pool - In-Ground,Porch,Porch Open,Porch Screened,Renovated,Separate Living Area,Shower,Summer Kitchen |
| ROOM DIMENSIONS | Living Room : 25 x 16 Dining Area : 16 x 12.6 Kitchen : 12 x 12 Master Bedroom : 16 x 16 Bedroom : 16 x 11.6 Bedroom : 16 x 11.8 Bedroom : 16 x 12 Garage : 31 x 20 Other : 20 x 20 |
Schools
Location & Map
From Hwy 331 turn Left onto Hwy 98, heading East. Turn right onto County Rd 283 S. Turn left onto E County Hwy 30A. Turn left onto Mystic Cobalt St and then an immediate Right onto Western Lake Dr. The driveway is the first one on your right.

