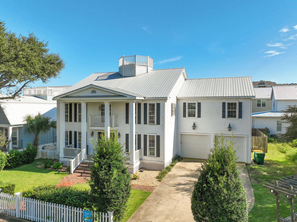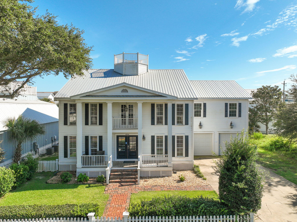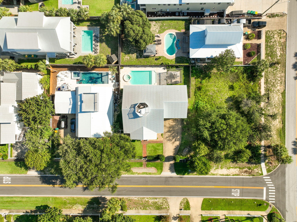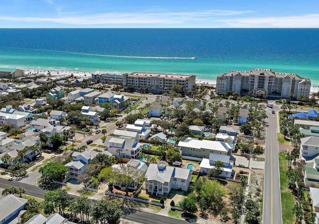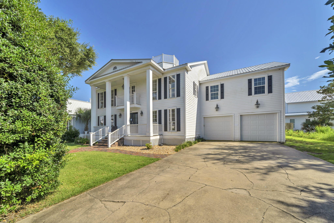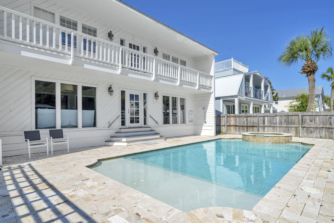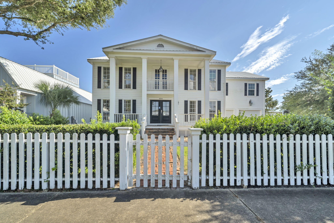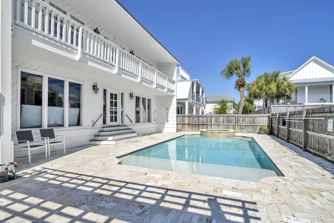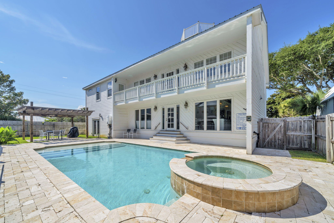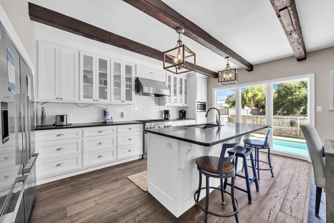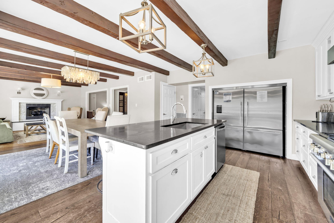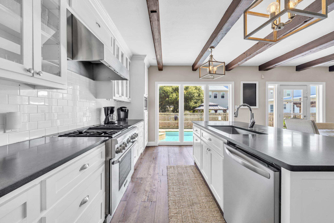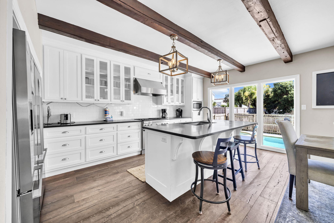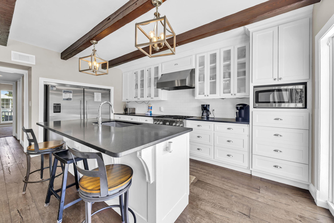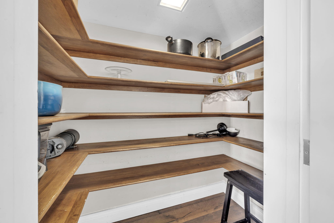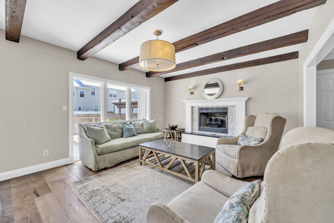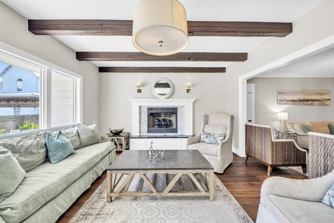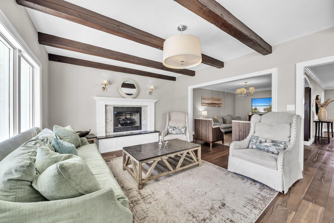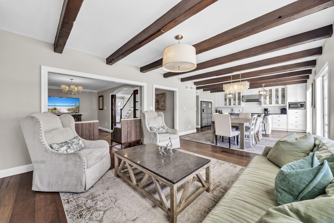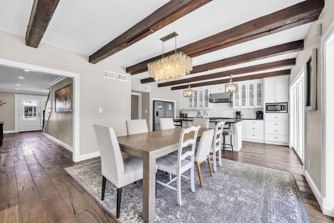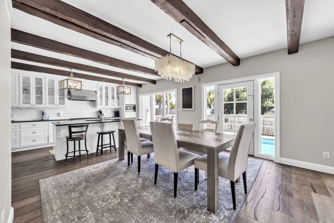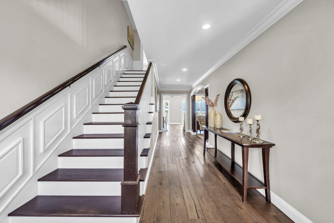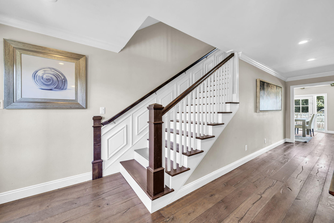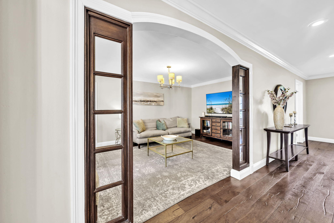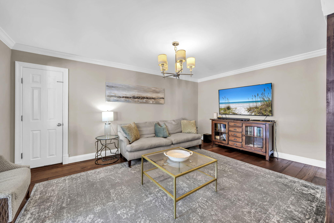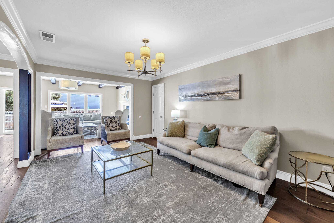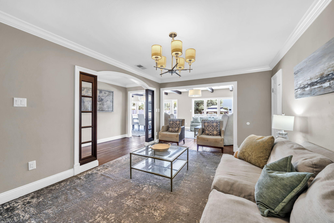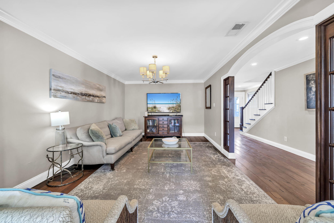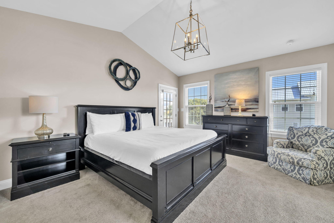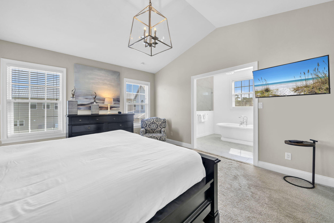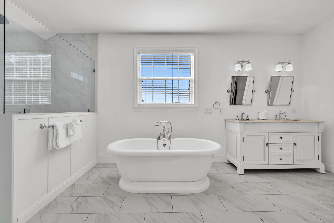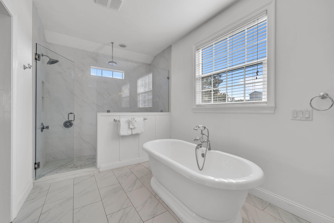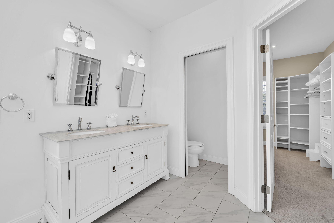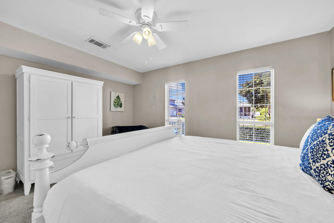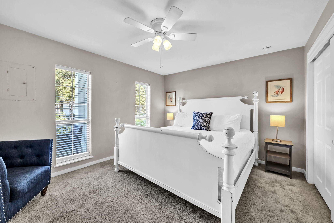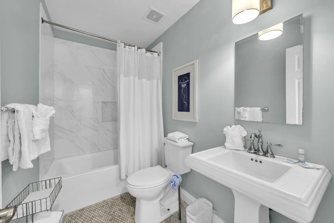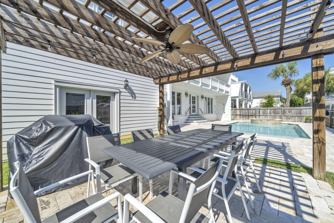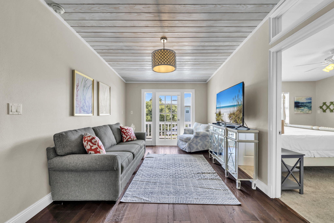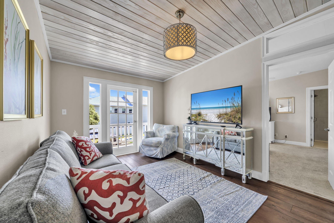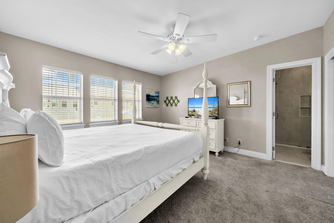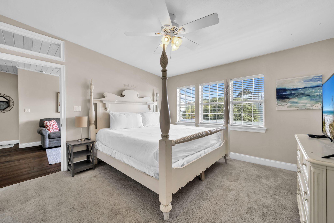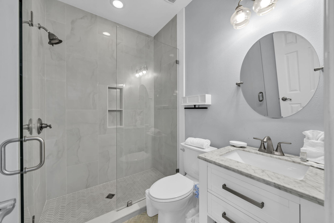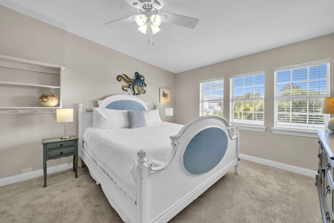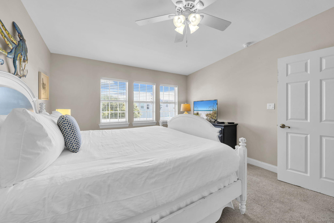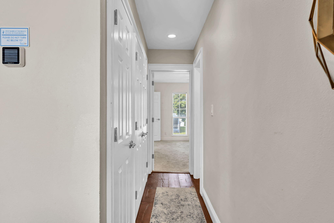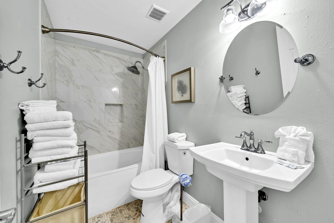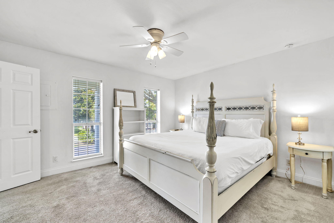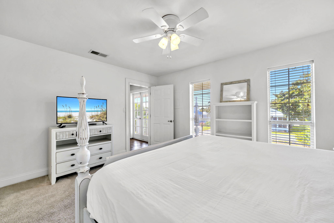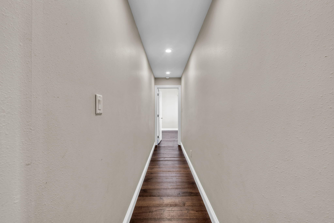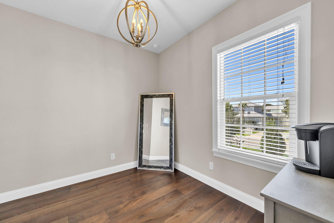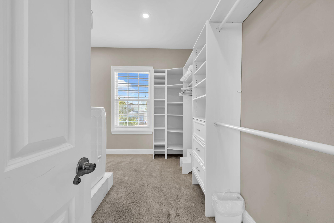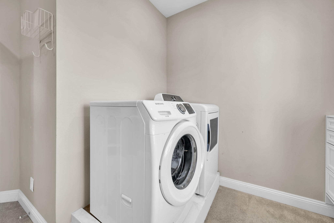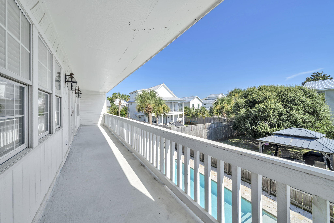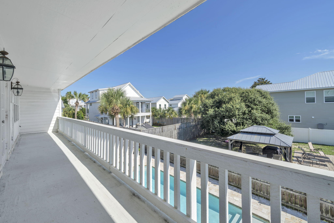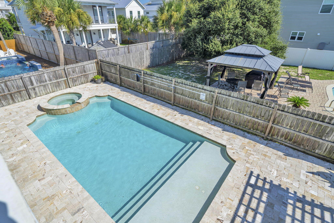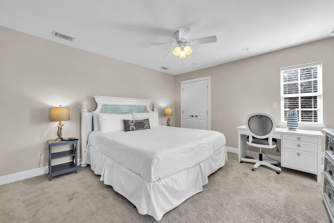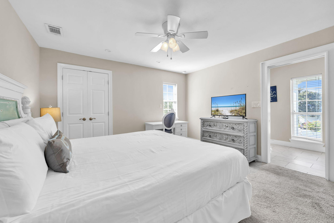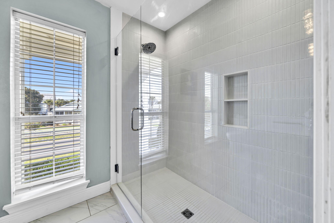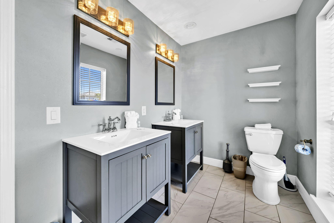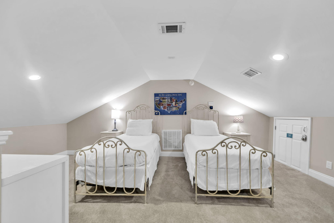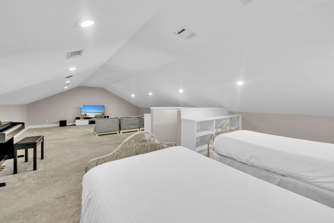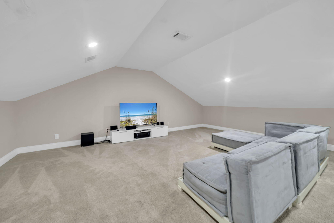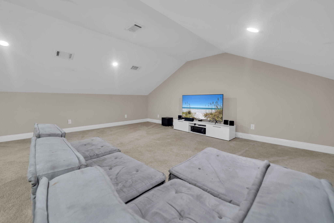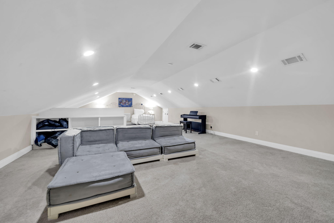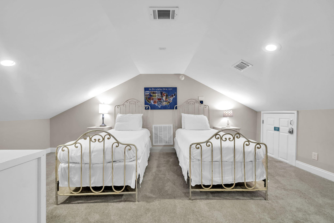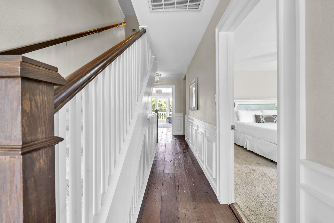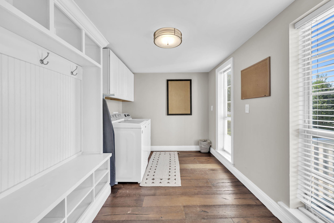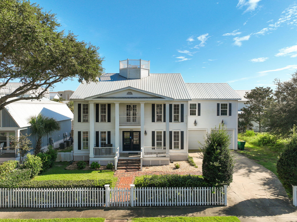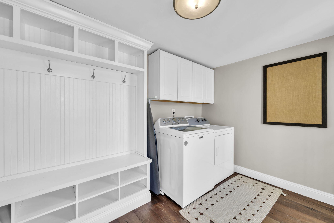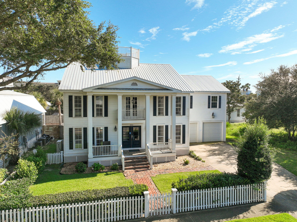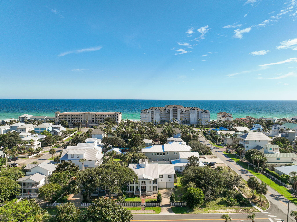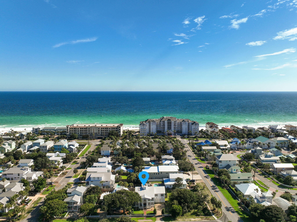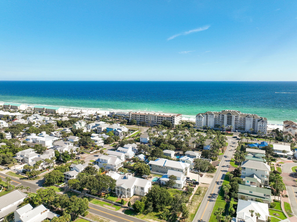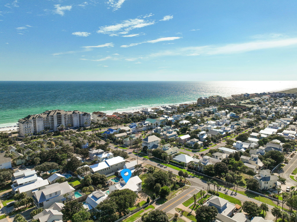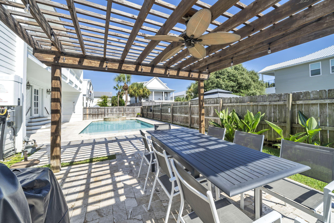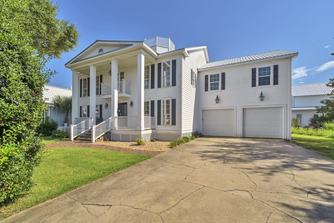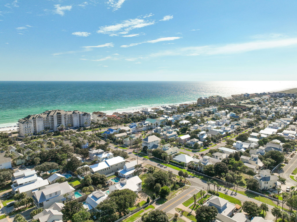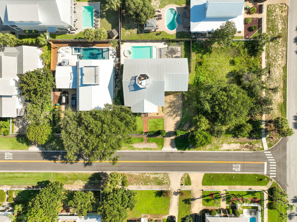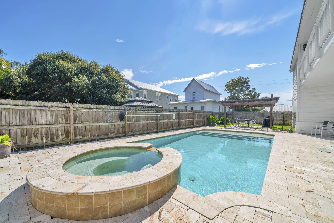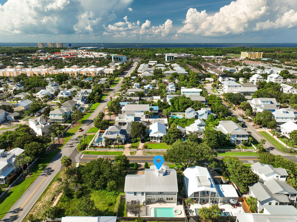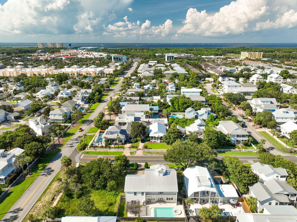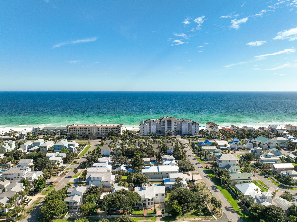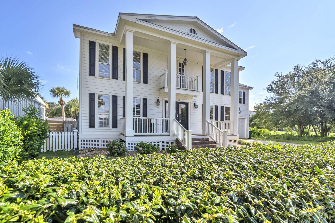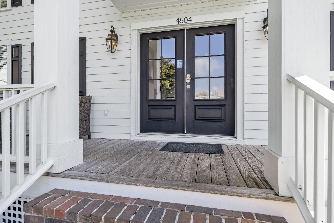Destin, FL 32541
Property Inquiry
Contact Kyle Hock about this property!
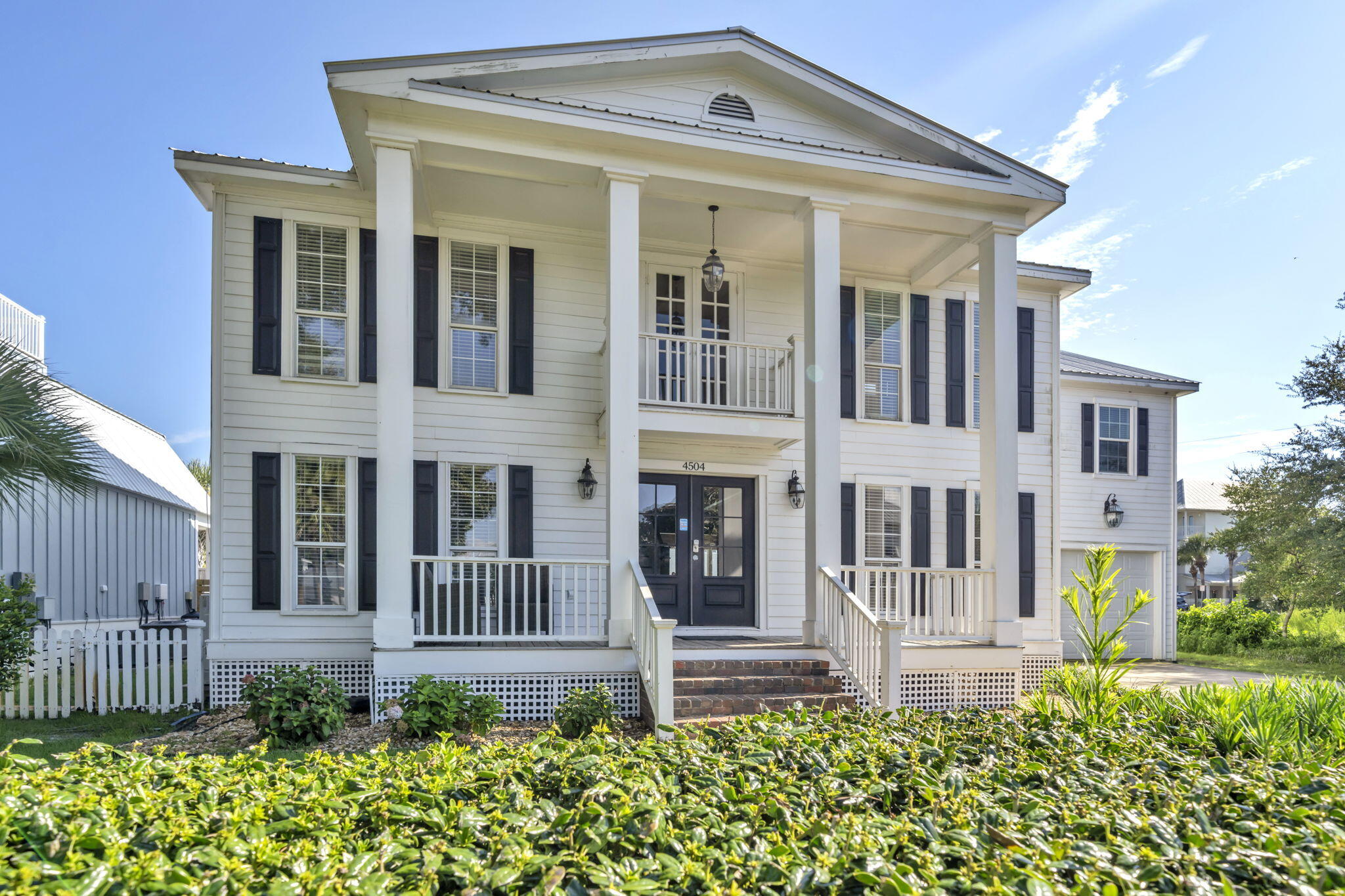
Property Details
Modern Rustic 3-Story Coastal Estate with Private Heated Pool, Spa & Dreamy Interiors. Steps to Crystal Beach-this stunning 3-story, 6-bedroom + bonus room, 5-bath modern rustic coastal estate boasts its own private heated saltwater pool and spillover spa, just steps from the sugar-white sands of world-famous Crystal Beach. Renovated from top to bottom, this home offers resort-style amenities with the comfort and warmth of a true coastal retreat.The backyard is a showstopper--decorative pool lighting shimmers after dark, while the outdoor pool bar & gazebo--complete with a refrigerator, bar seating, and al fresco dining area--makes every evening feel like vacation. Multiple private balconies overlook the dreamy oasis, offering Gulf breezes, serene views, and star-filled skies. Home Layout: This home offers plenty of room for everyone to spread out. The 2nd floor features the oversized Master Suite with a private bathroom, along with 5 large Guest Bedrooms, each with a King bed, plus a spacious Loft area for extra living space. On the main level, you'll find a Den with a sleeper sofa for additional accommodations + a full bedroom. The 3rd floor is complete with a Bonus Room featuring two Twin beds. Designed for comfort, every bedroom is generously sized to maximize space and relaxation. It's the ultimate place for a office and theater and/or anything you want.
| COUNTY | Okaloosa |
| SUBDIVISION | CRYSTAL BEACH |
| PARCEL ID | 00-2S-22-0580-0008-0140 |
| TYPE | Detached Single Family |
| STYLE | Beach House |
| ACREAGE | 0 |
| LOT ACCESS | City Road |
| LOT SIZE | 75x100 |
| HOA INCLUDE | N/A |
| HOA FEE | N/A |
| UTILITIES | Electric,Phone,Public Sewer,Public Water,TV Cable |
| PROJECT FACILITIES | N/A |
| ZONING | City,Resid Single Family |
| PARKING FEATURES | Garage,Garage Attached,Guest,Oversized |
| APPLIANCES | Auto Garage Door Opn,Cooktop,Dishwasher,Disposal,Dryer,Fire Alarm/Sprinkler,Microwave,Oven Continue Clean,Range Hood,Refrigerator,Refrigerator W/IceMk,Smoke Detector,Stove/Oven Gas,Warranty Provided,Washer |
| ENERGY | AC - 2 or More,AC - Central Elect,AC - High Efficiency,Ceiling Fans,Double Pane Windows,Heat Cntrl Electric,Heat Pump Wtr to Air,Insulated Doors,Insulated Floors,Water Heater - Elect,Water Heater - Gas |
| INTERIOR | Breakfast Bar,Built-In Bookcases,Ceiling Beamed,Ceiling Crwn Molding,Ceiling Raised,Ceiling Tray/Cofferd,Floor Hardwood,Floor Tile,Furnished - All,Kitchen Island,Lighting Recessed,Newly Painted,Owner's Closet,Renovated,Shelving,Washer/Dryer Hookup,Window Bay,Window Treatment All,Woodwork Stained |
| EXTERIOR | Balcony,BBQ Pit/Grill,Deck Covered,Deck Open,Fenced Lot-All,Hot Tub,Lawn Pump,Patio Covered,Patio Open,Pool - Gunite Concrt,Pool - Heated,Porch,Porch Open,Renovated |
| ROOM DIMENSIONS | Living Room : 21 x 13 Kitchen : 18 x 13 Master Bedroom : 20 x 18 Master Bathroom : 18 x 7 Bedroom : 16 x 12 Bedroom : 14 x 12 Bedroom : 16 x 13 Bedroom : 16 x 14 Dining Area : 16 x 11 Kitchen : 14 x 11 Bonus Room : 28 x 16 Laundry : 14 x 5 Laundry : 13 x 5 Garage : 22 x 15 |
Schools
Location & Map
Traveling on US Highway 98, turn onto Hutchinson St., towards Crystal Beach Dr, turn right onto Crystal Beach Dr. and then left onto John Ave. The home will be on your right.

